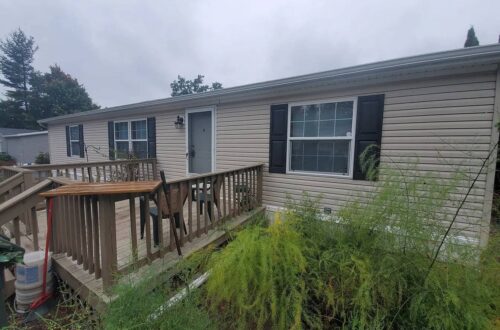The Lily Modular Home | 4 Bed 2.5 Bath, 2532 sq ft
Tour The Lily — a 4 bed, 2.5 bath modular home with 2,532 sq ft of comfort. Modern design, durable build, and dream-home living made simple.
The Lily Modular Home: Spacious 4 Bedroom, 2.5 Bath Dream House
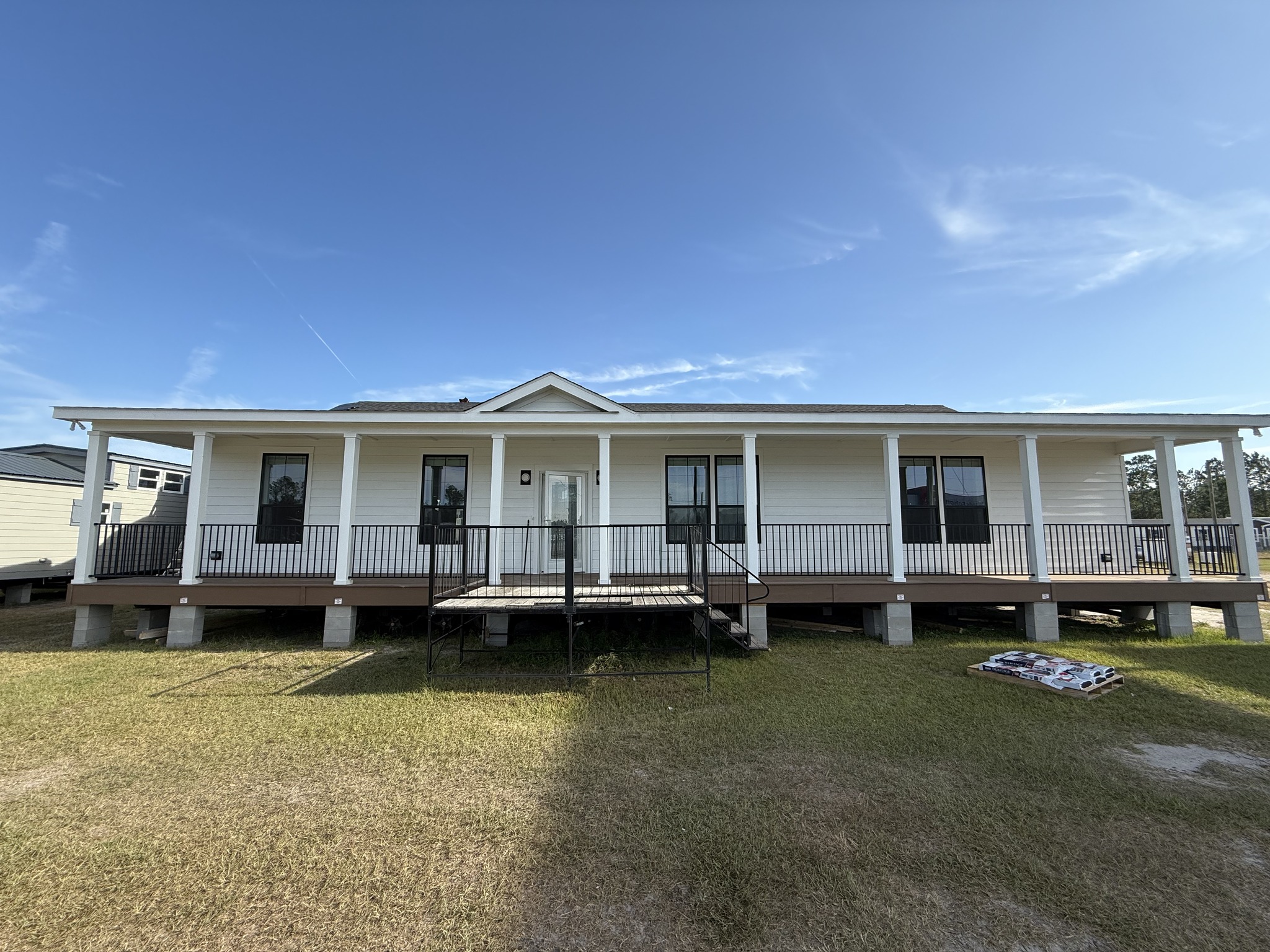
Finding the perfect home is about more than square footage — it’s about comfort, design, and a space that grows with you. The Lily Modular Home delivers all of this and more, offering 2,532 square feet, 4 bedrooms, and 2.5 bathrooms in a thoughtfully designed layout. With its modern style and durable construction, The Lily is a home built for families who want space, convenience, and long-lasting quality.
In this guide, we’ll explore The Lily’s features, layout, benefits of modular construction, and why it could be the dream home you’ve been waiting for.
Why Choose a Modular Home?
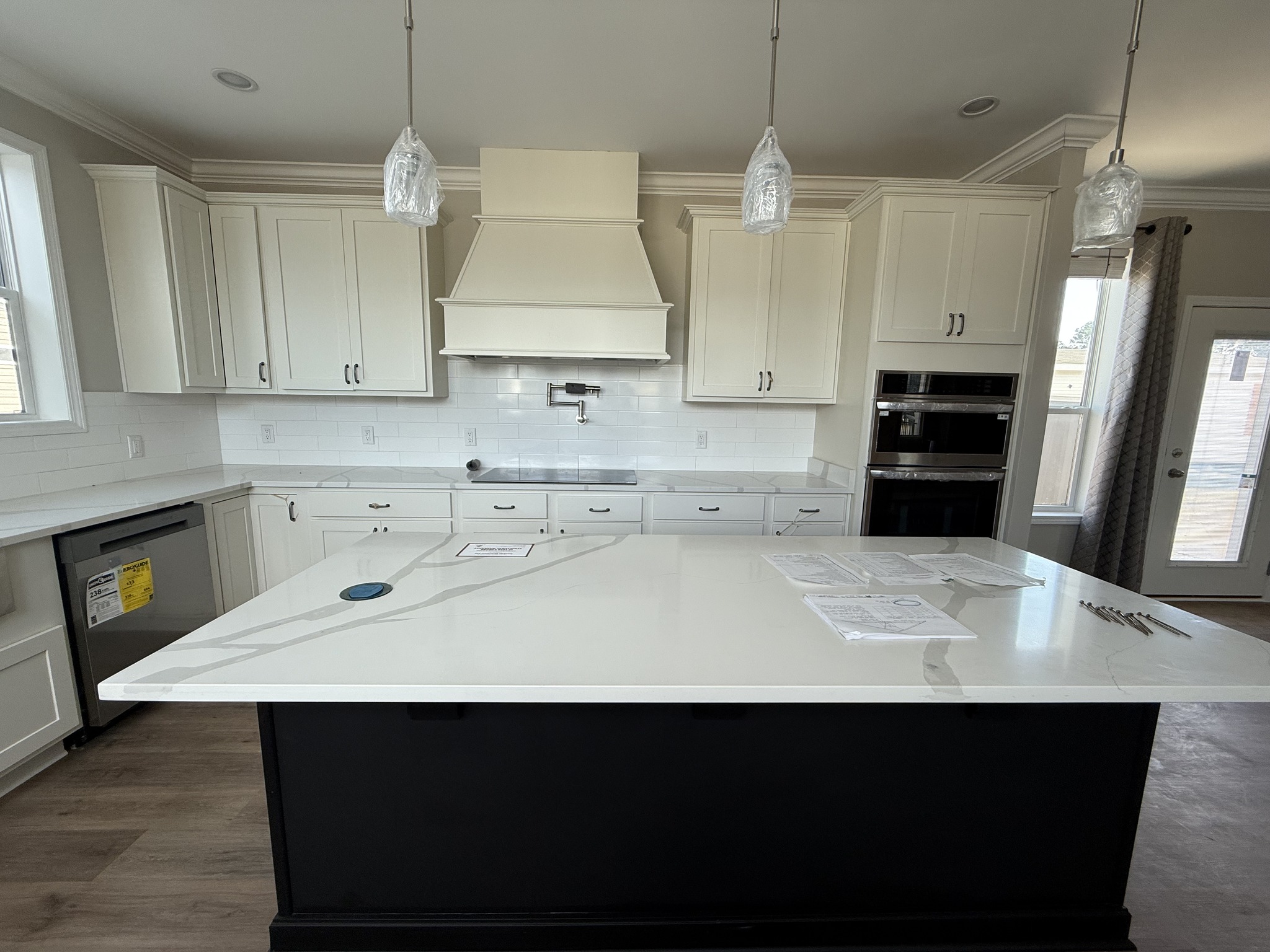
Before diving into the specifics of The Lily, let’s highlight why modular homes are becoming a top choice in 2025 and beyond.
-
Efficiency in Build: Modular homes are constructed in controlled environments, reducing delays caused by weather or material shortages.
-
Durability: Modern modular homes meet or exceed building codes, ensuring long-term strength.
-
Customization Options: Buyers can choose finishes, layouts, and upgrades.
-
Affordability: Modular construction often reduces waste and labor costs, making homes more cost-effective.
-
Energy Efficiency: Many modular homes are built with energy-saving systems and insulation.
The Lily combines all of these modular home advantages with a design that feels spacious, stylish, and welcoming.
Key Features of The Lily
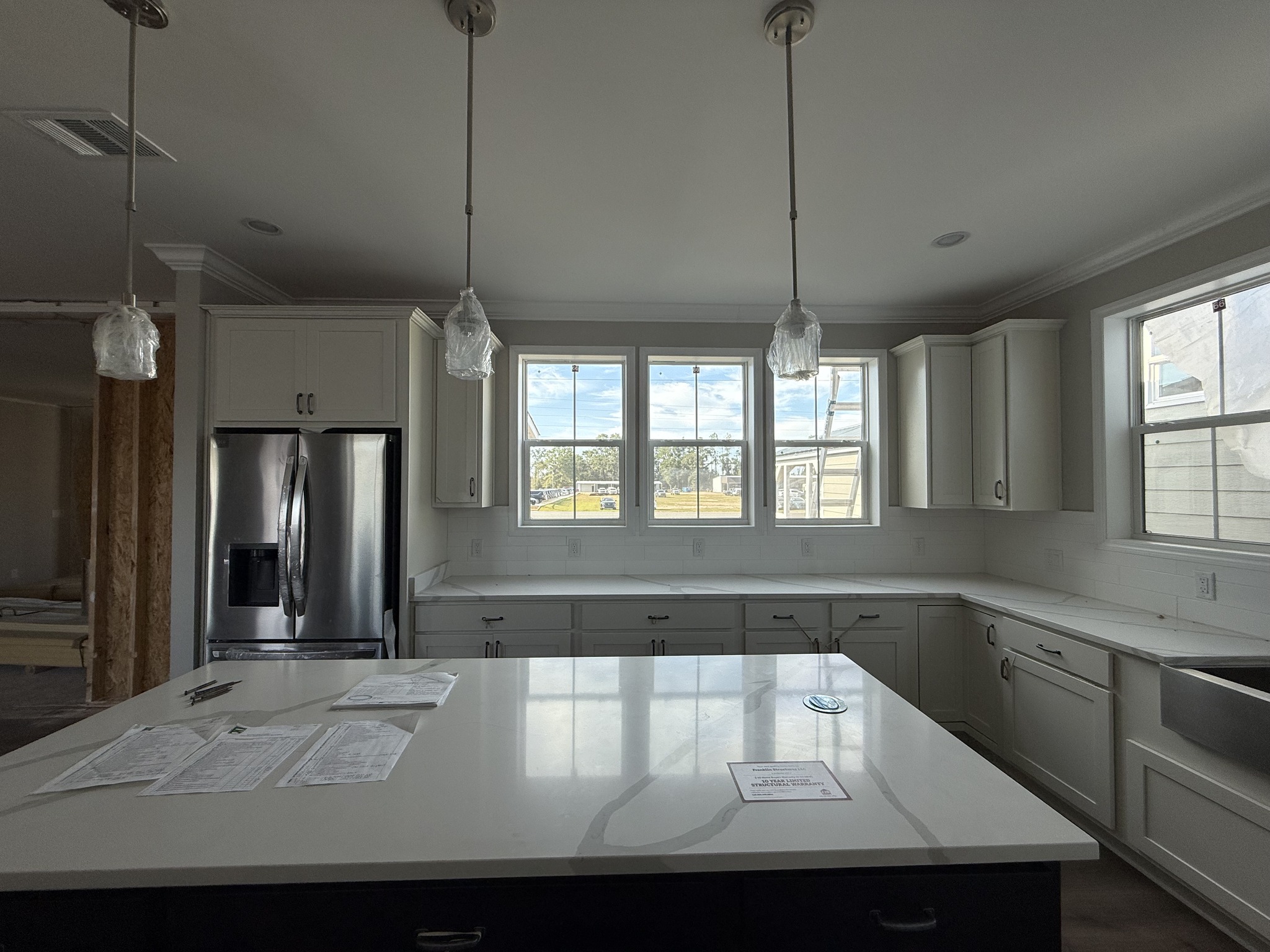
-
🏡 4 Bedrooms, 2.5 Bathrooms
-
🏡 2,532 sq ft floor plan
-
✨ Open-concept design perfect for families and entertaining
-
✨ Beautiful finishes that balance modern comfort and timeless style
-
✨ Durable modular construction built to last
Step Inside: The Lily’s Floor Plan
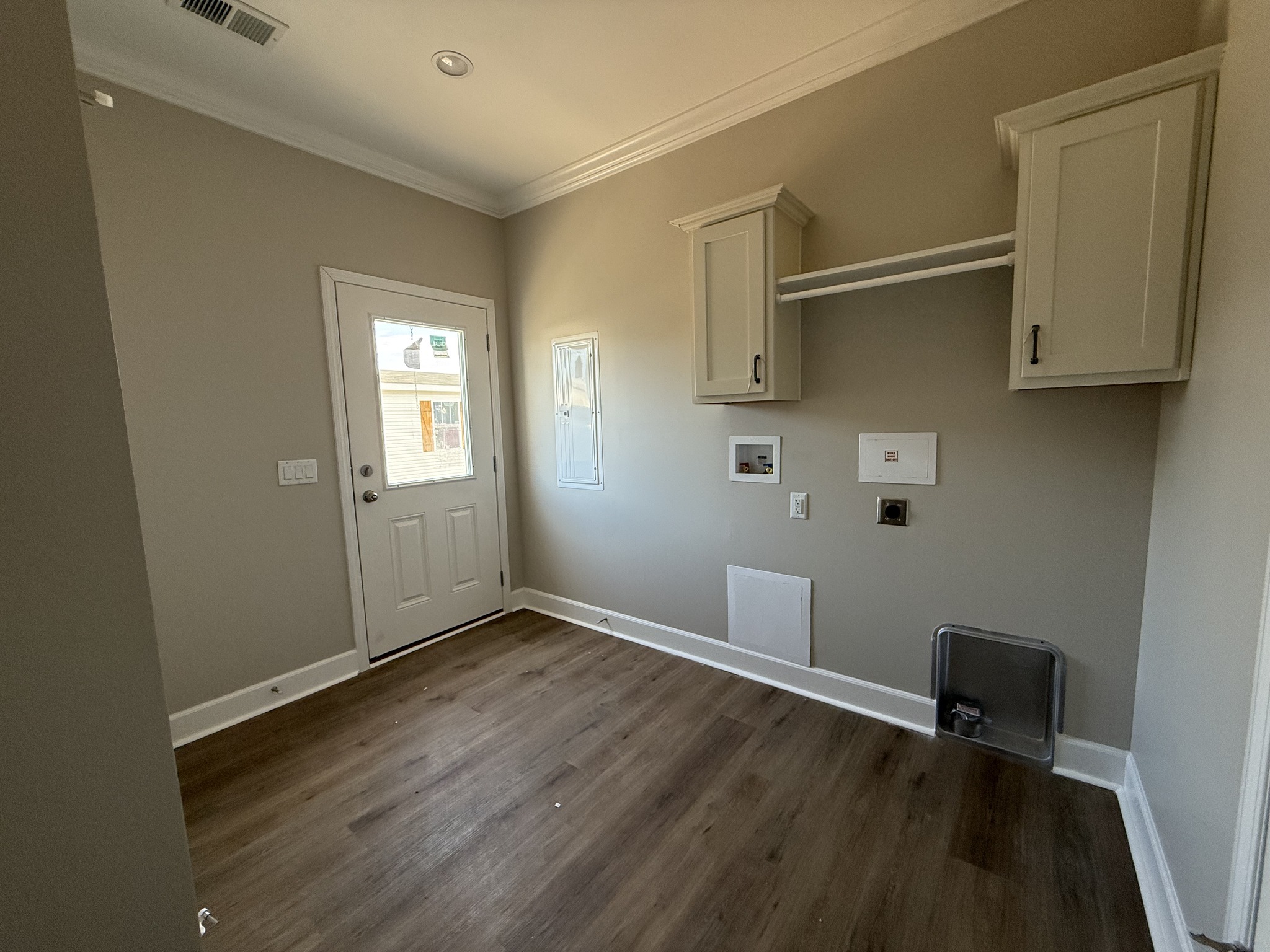
Living Room
The heart of The Lily is its open living area. Large windows bring in natural light, while the layout encourages both relaxation and togetherness.
Kitchen
The kitchen is designed with families in mind. Ample counter space, modern appliances, and a functional flow make it perfect for cooking meals, hosting gatherings, or enjoying quick breakfasts.
Dining Area
Positioned near the kitchen, the dining area provides enough space for family dinners or holiday entertaining without feeling cramped.
Bedrooms
-
Master Suite: A true retreat with space for a king-sized bed, walk-in closet, and a private bathroom.
-
Three Additional Bedrooms: Perfect for kids, guests, or even a home office.
Bathrooms
-
2.5 Bathrooms: Featuring modern fixtures and finishes, designed for both style and function.
-
Master Bathroom: Includes double sinks, a walk-in shower or tub option, and storage space.
Lifestyle Benefits of The Lily
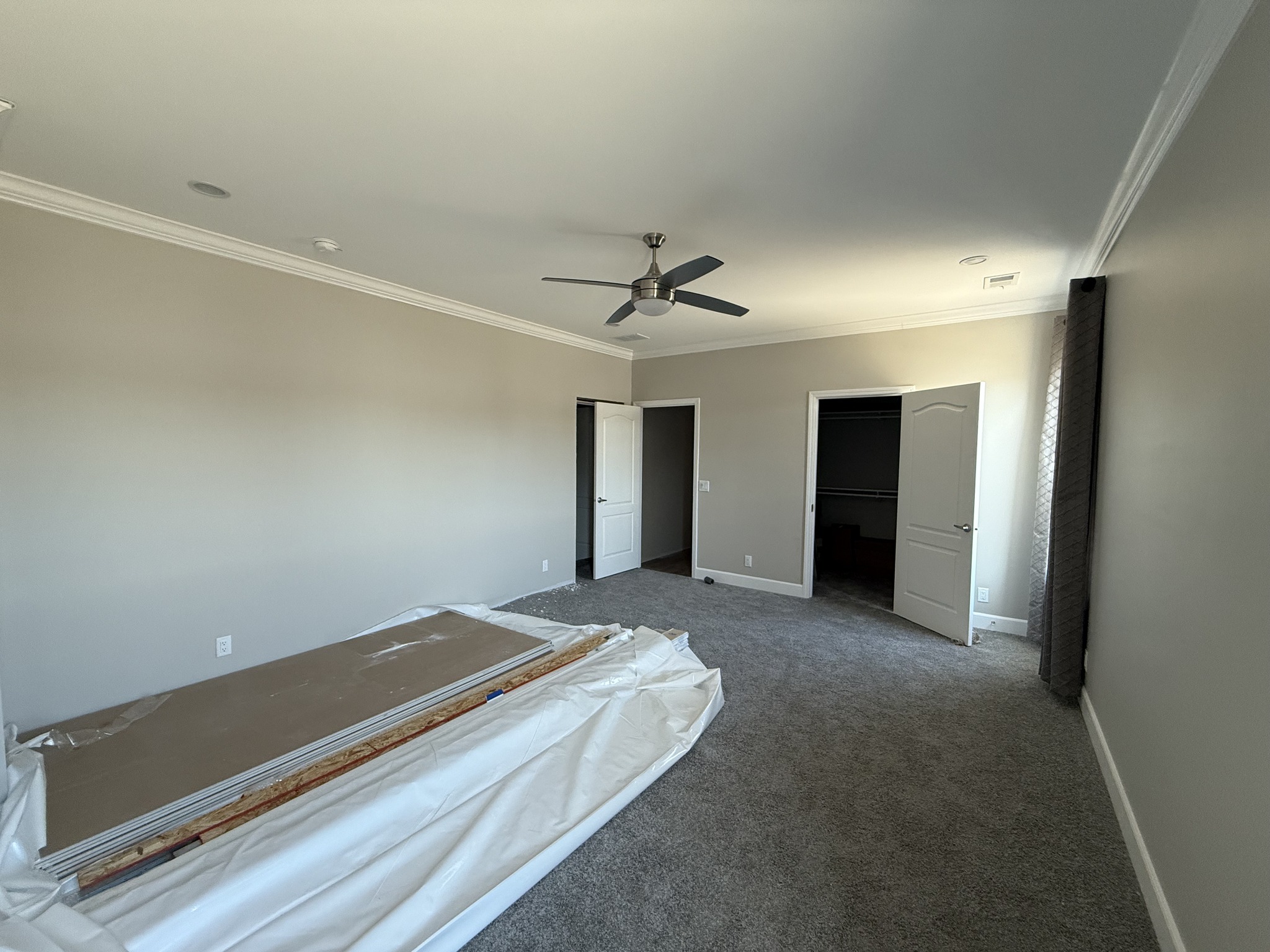
-
Space for Families: With 4 bedrooms and 2.5 bathrooms, everyone has room to breathe.
-
Perfect for Entertaining: The open floor plan and large square footage make gatherings easy.
-
Flexible Rooms: Bedrooms can double as offices, gyms, or hobby spaces.
-
Future-Proof Living: With over 2,500 sq ft, The Lily adapts to your lifestyle as your needs change.
Why The Lily Is Built to Last
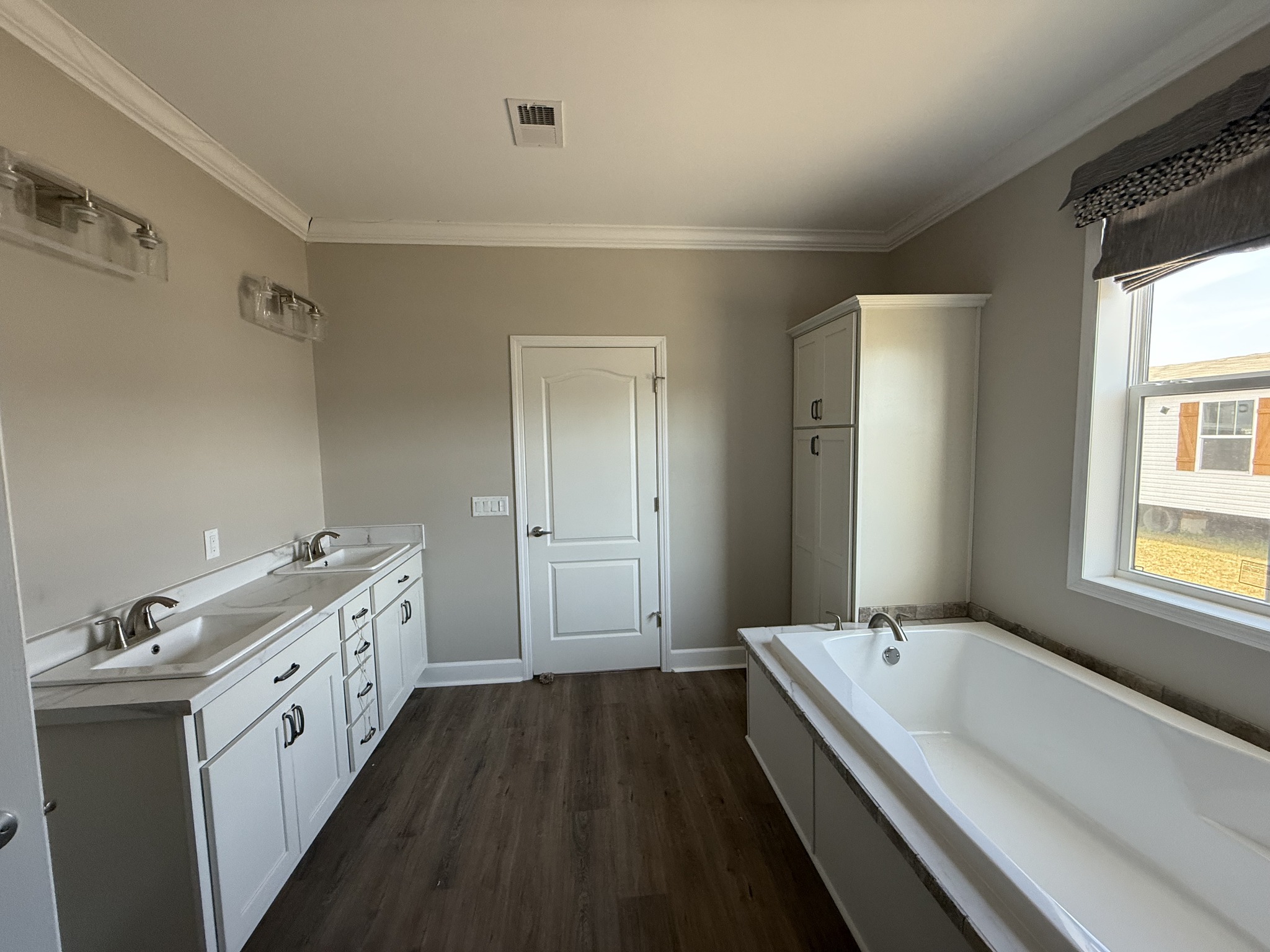
One of the best parts about The Lily is the modular construction process. Built in a controlled environment, each section of the home is precisely crafted and inspected for quality. Once delivered and assembled, it meets the same codes and standards as traditional homes.
This means you get:
-
Strong, reliable construction
-
Energy-efficient design
-
Reduced maintenance over time
Who Is The Lily Perfect For?
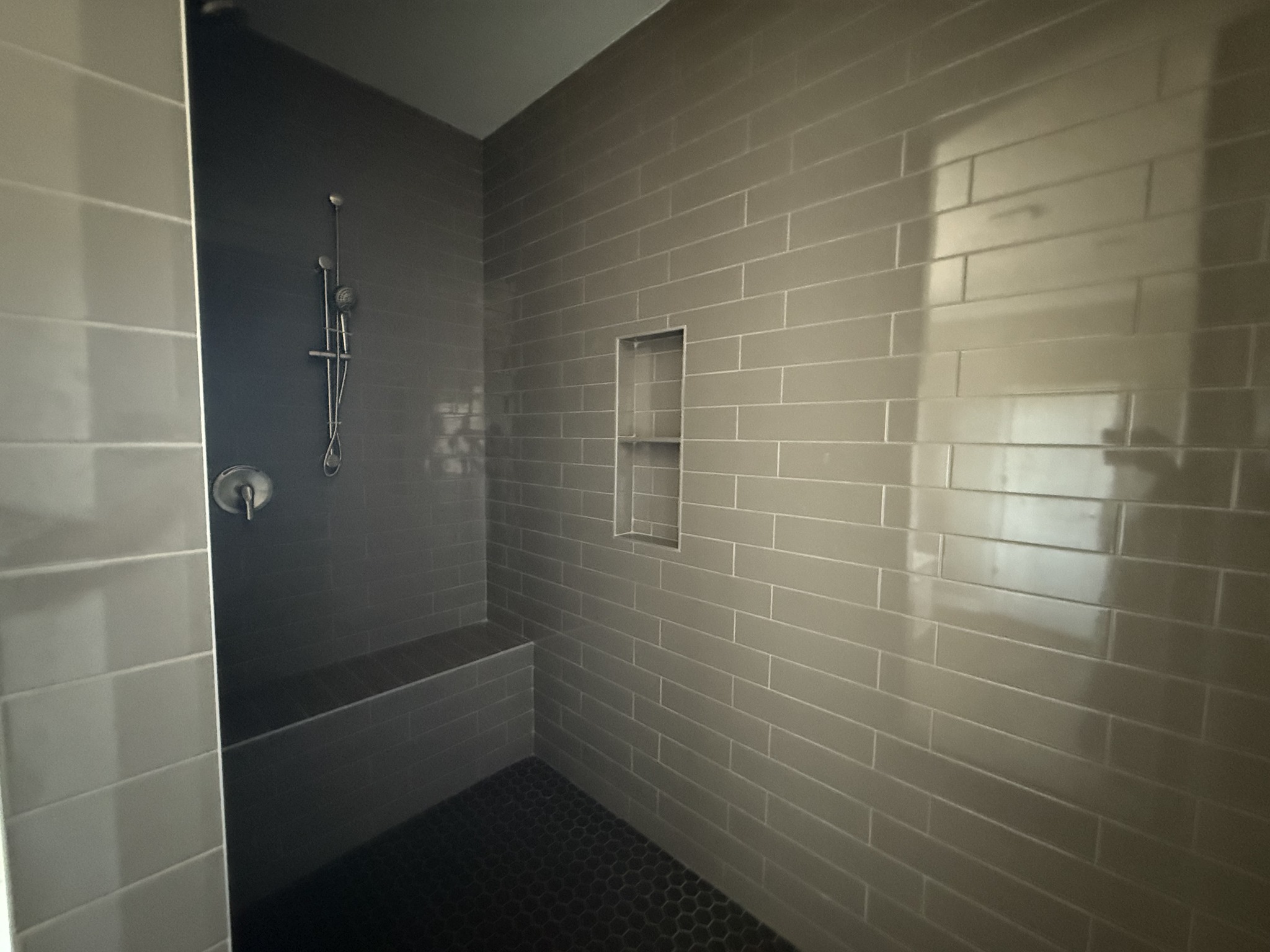
The Lily appeals to a variety of buyers:
-
Growing families needing extra space.
-
Professionals who want home offices or creative spaces.
-
Multi-generational households who need flexibility.
-
Homeowners upgrading from smaller homes.
-
Buyers seeking long-term value in a durable, modern design.
Financing & Buying Options
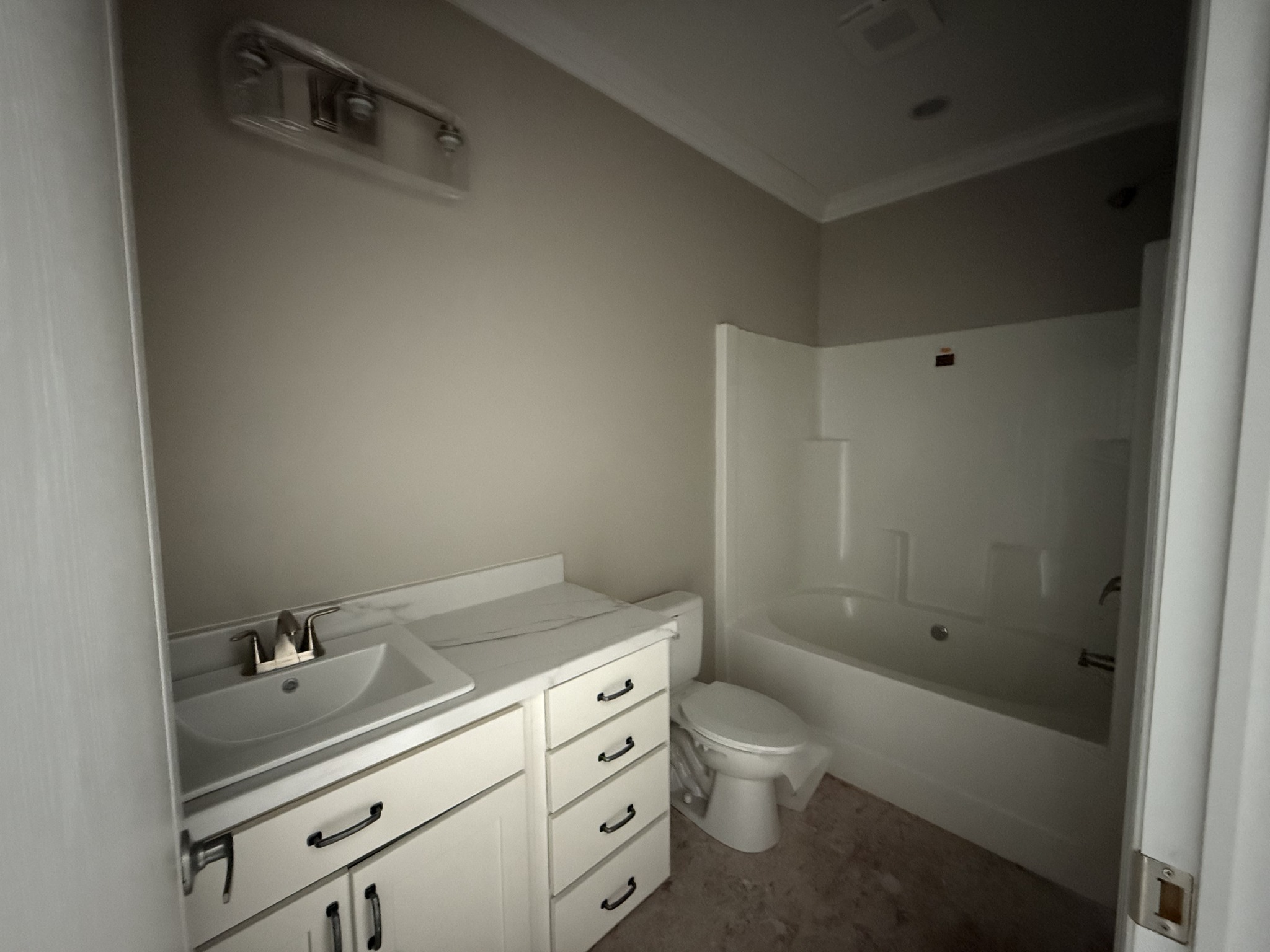
Modular homes like The Lily can be financed similarly to traditional homes, making ownership more accessible. Buyers can explore:
-
Traditional mortgages
-
FHA or VA loans (in some cases)
-
Rent-to-own or alternative financing options
Final Thoughts
The Lily Modular Home is more than just a house — it’s a lifestyle choice. With 4 bedrooms, 2.5 bathrooms, and 2,532 sq ft of space, it offers flexibility, comfort, and timeless design. From the shiplap-style accents to the open floor plan, every detail is crafted to create a dream home that grows with you.
If you’ve been searching for a spacious modular home that combines beauty and practicality, The Lily could be the perfect fit.
👉 See full details, tour, and pricing here: allhomesusa.store/coldwater-2/
