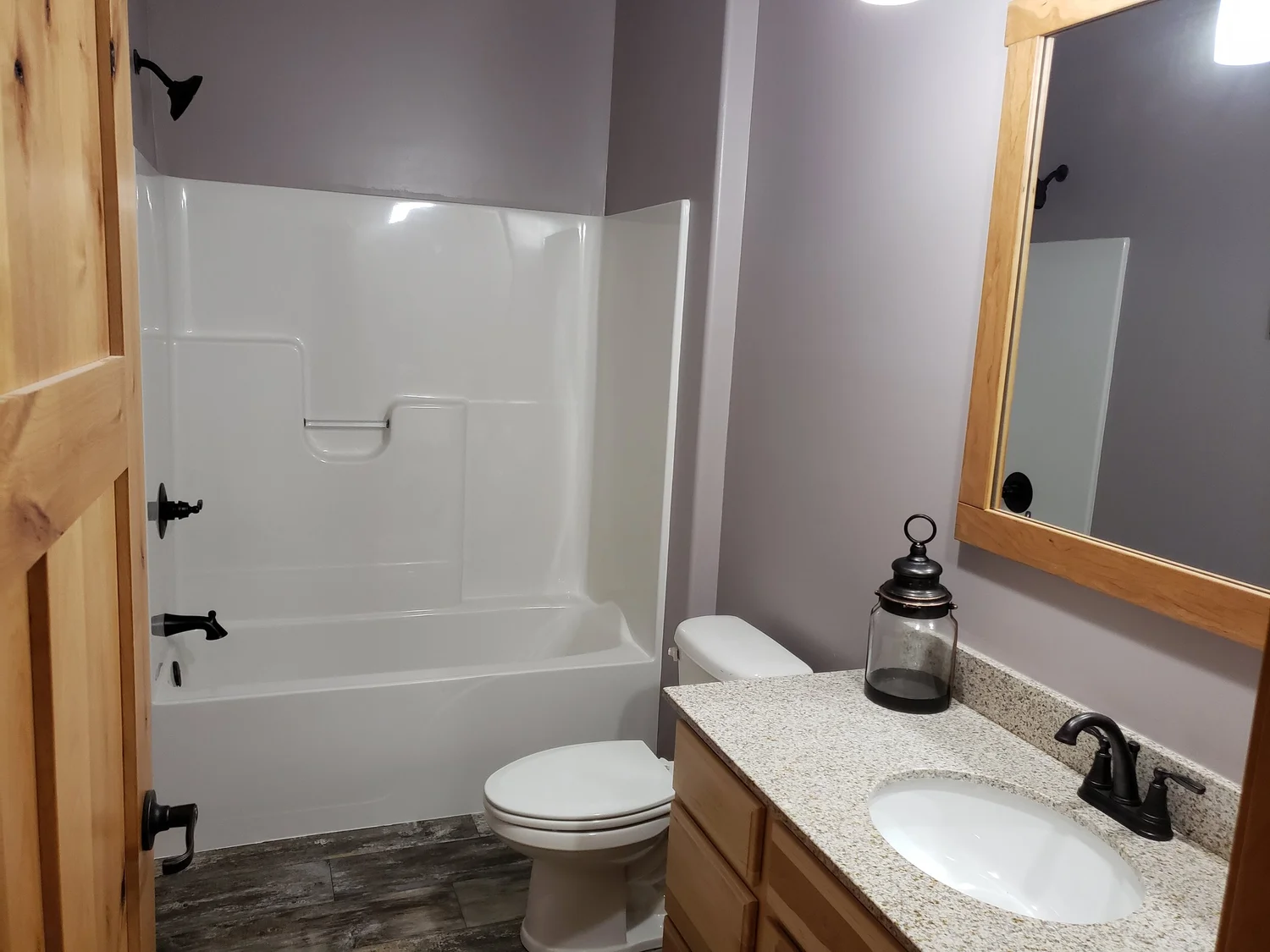3 Bed, 2 Bath Modular Home – 1,680 Sq. Ft. Modern Living
Discover this stunning 3 bedroom, 2 bath modular home with 1,680 sq. ft., open living spaces, and a private master suite. Affordable, stylish, and perfect for modern families.
Modern Modular Living – Spacious 3 Bed, 2 Bath Home for Sale
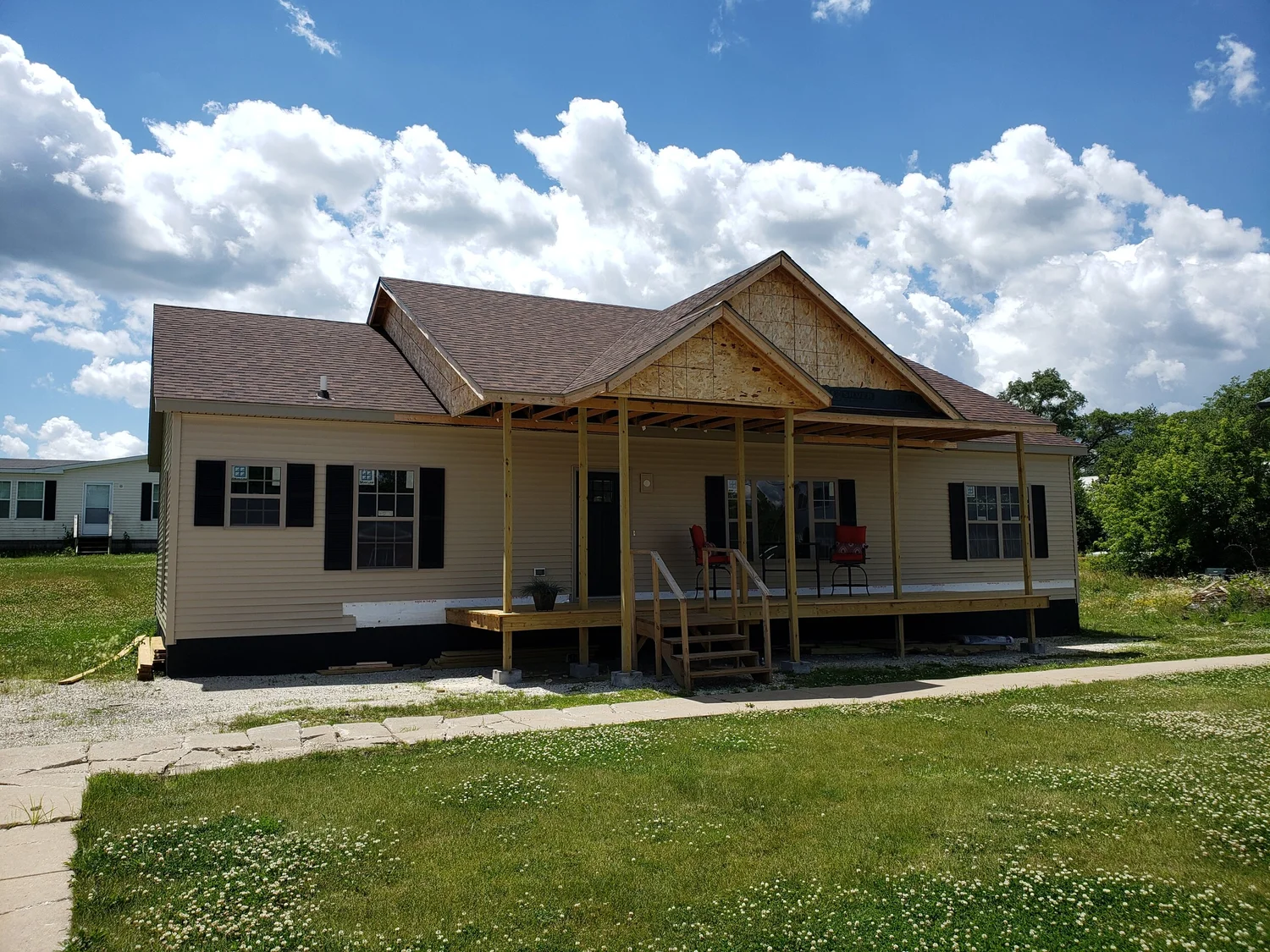
Introduction: The Future of Comfortable Modular Living
Welcome to a new era of homeownership! This 3 bedroom, 2 bath modular home offers the perfect balance of style, space, and affordability. Designed with families in mind, it combines wide-open living areas, a modern kitchen with a center island, and a luxurious private master suite.
With 1,680 sq. ft. of living space, this home provides plenty of room for families to grow while maintaining the comfort and efficiency that modular construction is known for.
Why Choose Modular Homes in Today’s Market?
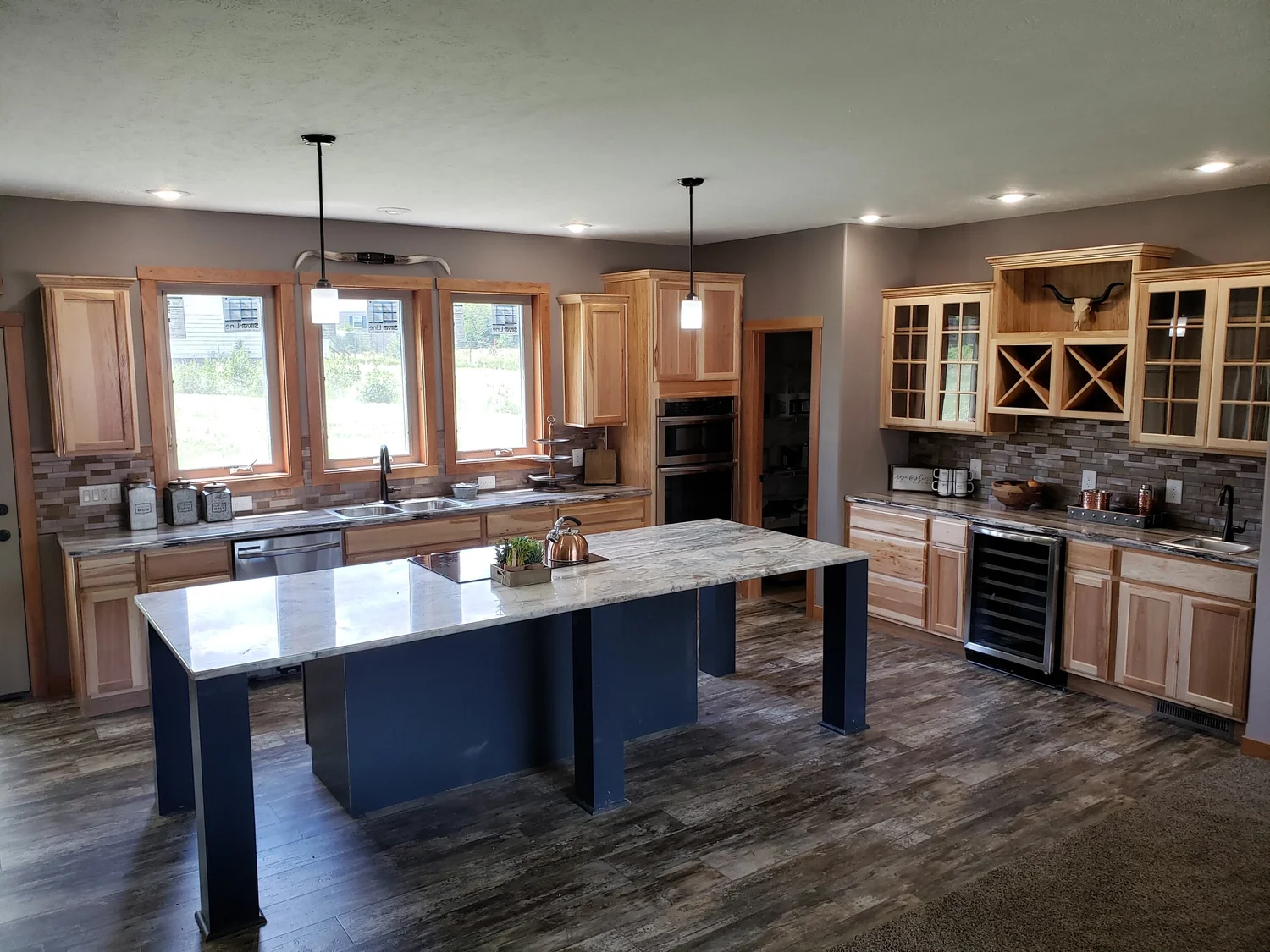
Cost-Effective Without Sacrificing Style
Modular homes offer significant cost savings compared to traditional builds while still providing modern finishes, energy-efficient features, and flexible layouts.
Energy-Efficient and Environmentally Friendly
Equipped with energy-efficient windows, insulation, and appliances, modular homes help reduce long-term utility costs while lowering your environmental footprint.
Faster Construction and Move-In Ready
Unlike traditional homes that can take a year or more to build, modular homes are constructed in weeks, not months—meaning you can move into your dream home sooner.
Floor Plan Breakdown
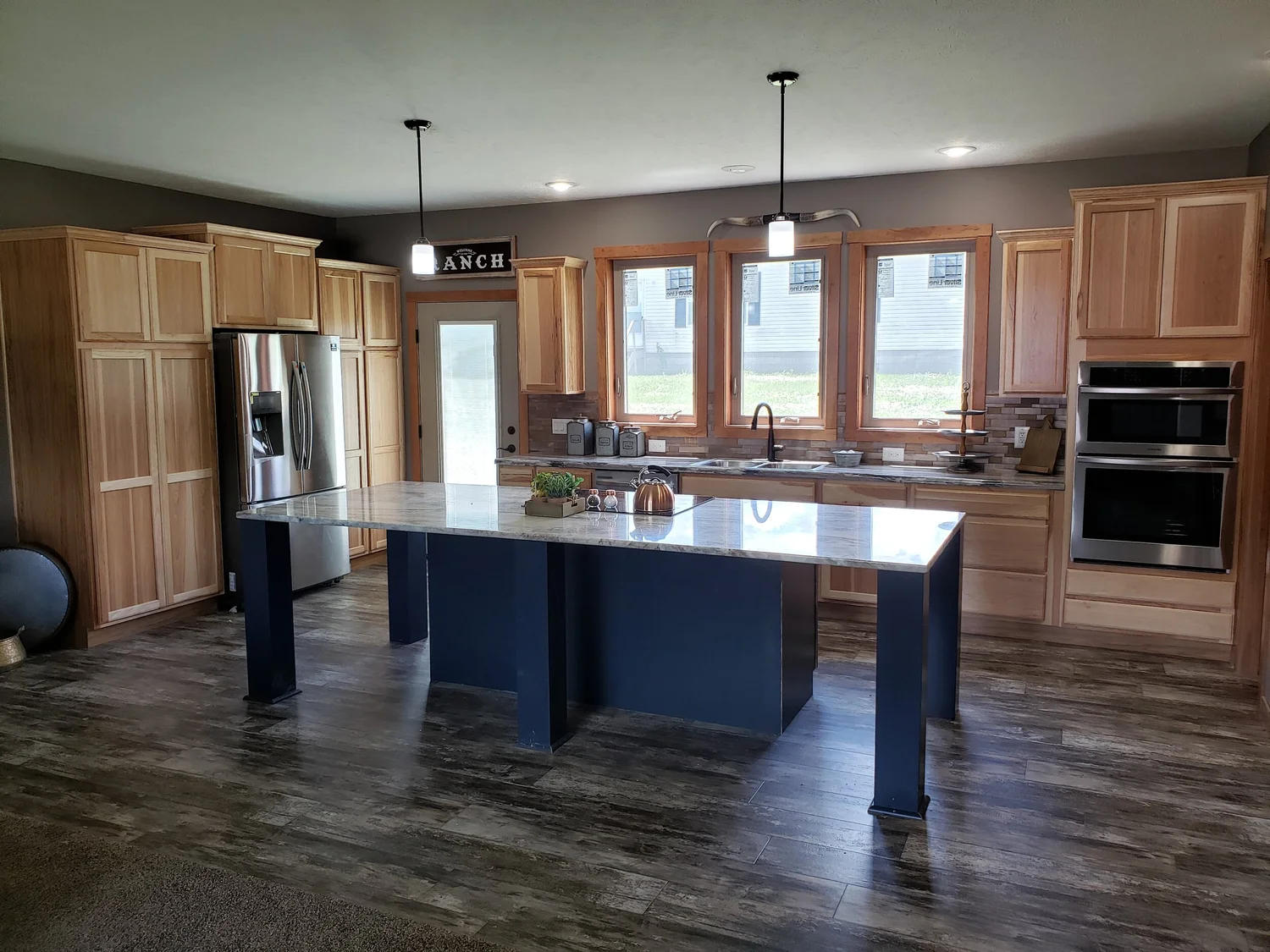
Living Room: Bright and Spacious (19’1” x 14’5”)
At nearly 275 sq. ft., the living room is designed to be the heart of the home, with large windows for natural light and plenty of open space for entertaining or family relaxation.
Kitchen: Center Island and Modern Design
This kitchen blends style and function with a center island featuring a 24” overhang snack bar, slide-in stove, dishwasher, built-in microwave/oven, and ample cabinet space. A walk-in pantry ensures you’ll never run out of storage.
Dining Flexibility: Open Concept Living
Seamlessly connected to the kitchen and living room, the dining area makes family meals and gatherings easy and enjoyable.
Master Bedroom: A Private Retreat (13’0” x 14’2”)
The master bedroom offers a peaceful escape with a walk-in closet, linen storage, and a spa-like bathroom featuring a double vanity.
Bedroom #2: Cozy and Versatile (10’4” x 12’5”)
Perfect for kids, guests, or a home office, this bedroom offers flexibility for your changing needs.
Bedroom #3: Spacious and Functional (10’0” x 14’2”)
A bit larger than Bedroom #2, this space can easily serve as a guest suite, teen room, or multipurpose space.
Master Bath: Luxury with Double Vanity and Walk-In Closet
The master bath offers a double vanity, ample storage, and a full soaking tub/shower combo, giving you comfort and convenience.
Second Full Bath: Convenient and Family-Friendly
The second bath is located near the secondary bedrooms, complete with a tub/shower combo for kids or guests.
Utility Area: Everyday Functionality
With dedicated space for a washer, dryer, and broom closet, the utility area ensures your daily routines are efficient and organized.
Special Features That Make This Home Stand Out
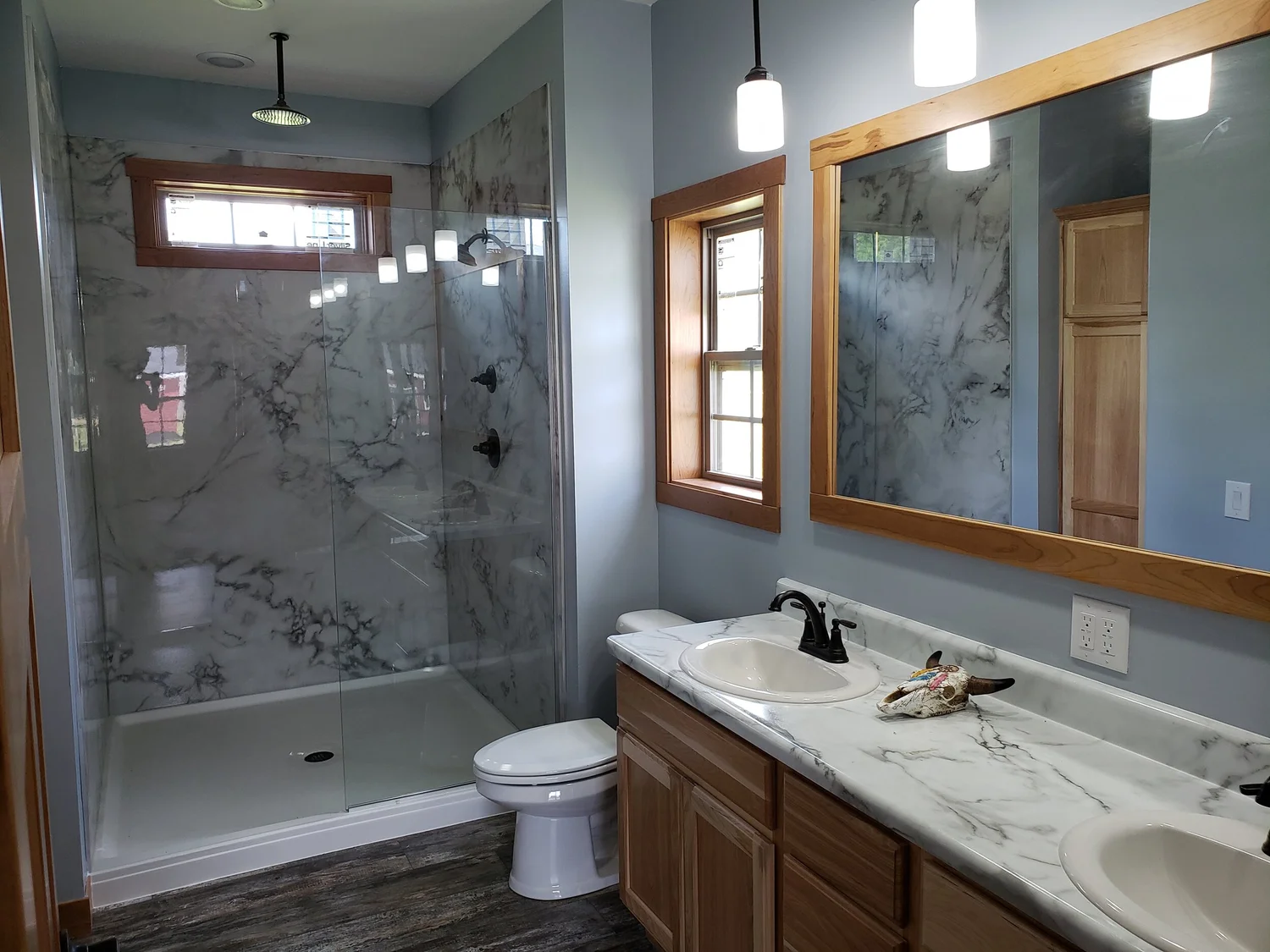
Wide-Open Living & Kitchen Concept
Enjoy a layout that feels spacious, airy, and connected, ideal for families who value togetherness.
Center Island with Snack Bar Overhang
Perfect for quick breakfasts, homework sessions, or socializing, the kitchen island doubles as a bar seating area.
Walk-In Pantry & Smart Storage
Never worry about running out of room—this home includes a walk-in pantry and extra shelving for maximum organization.
Energy-Efficient Windows and Modern Finishes
From the energy-efficient windows to the sleek finishes and details, this modular home blends beauty with practicality.
Overall Size and Layout
56’ x 30’ Dimensions
With a 56’ by 30’ footprint, this modular home offers a balanced design that maximizes every square foot.
1,680 sq. ft. of Comfortable Living
This is one of the largest 3-bedroom modular layouts available, giving your family the space it needs to grow without compromising style.
Who Should Consider This Modular Home?
Families Needing Space and Privacy
With three spacious bedrooms and a master suite set apart for privacy, this modular home is perfect for families who want plenty of space for everyone. The open living areas allow for togetherness, while private bedrooms give each family member their own retreat.
First-Time Homebuyers
Buying your first home can feel overwhelming, but modular homes like this one make it easy. With affordable pricing, modern finishes, and quick move-in availability, this is a smart investment for first-time buyers.
Downsizers Looking for Modern Comfort
Empty nesters or retirees who want less maintenance without sacrificing comfort will love this layout. The single-level design makes living easy, while the modern features keep life stylish and convenient.
Affordability and Financing Options
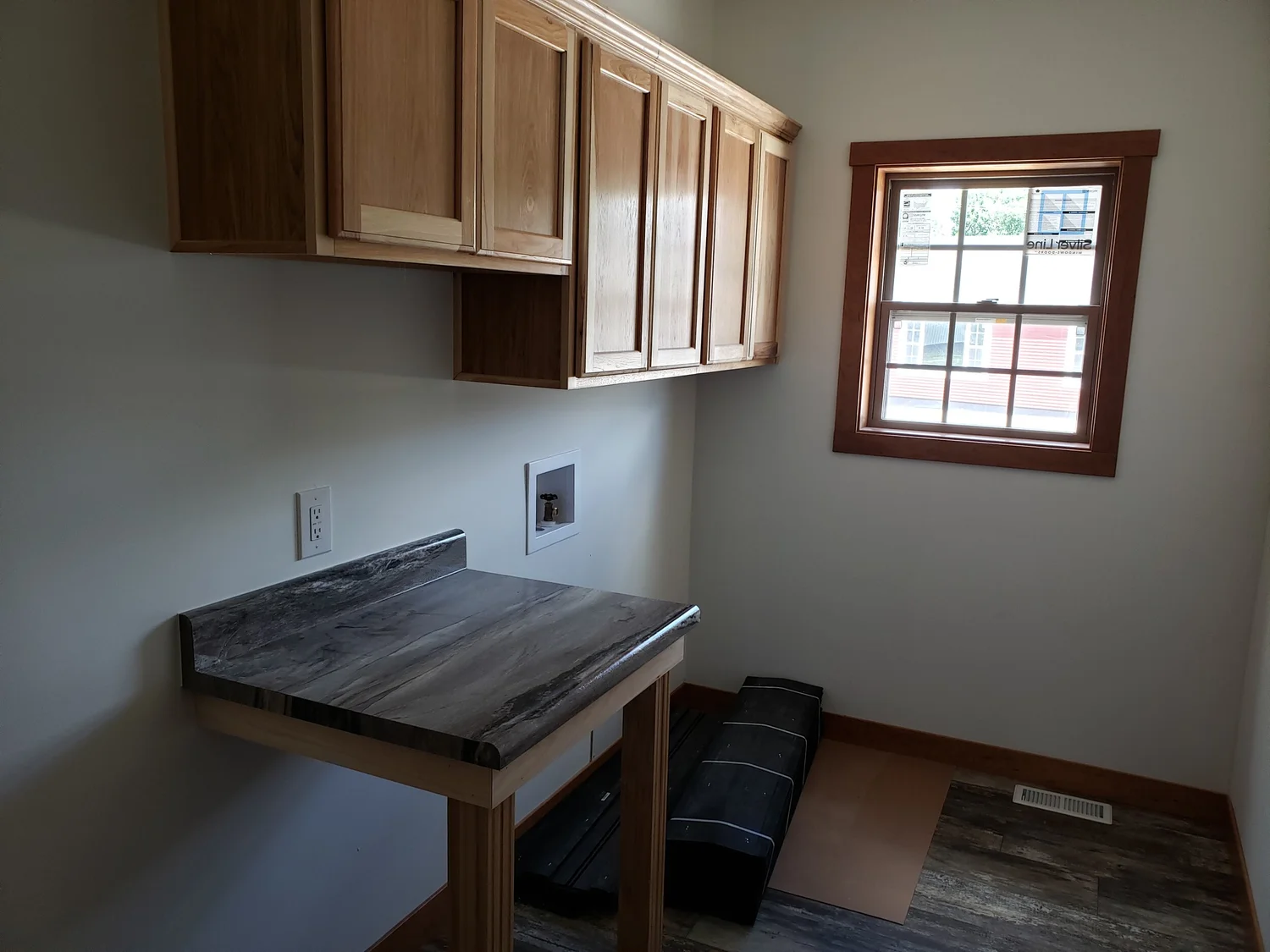
One of the biggest draws of modular homes is their cost-effectiveness compared to traditional construction. Buyers often save thousands of dollars while enjoying quality craftsmanship and modern amenities.
Financing options are widely available, including:
-
Conventional mortgages
-
FHA loans (for those who qualify)
-
VA loans (for veterans and service members)
-
Modular-specific lenders that understand the industry
With lower overall construction costs and energy-efficient design, monthly expenses are more manageable—making this modular home a financially sound choice.
Why This Modular Home Stands Out Against Competitors
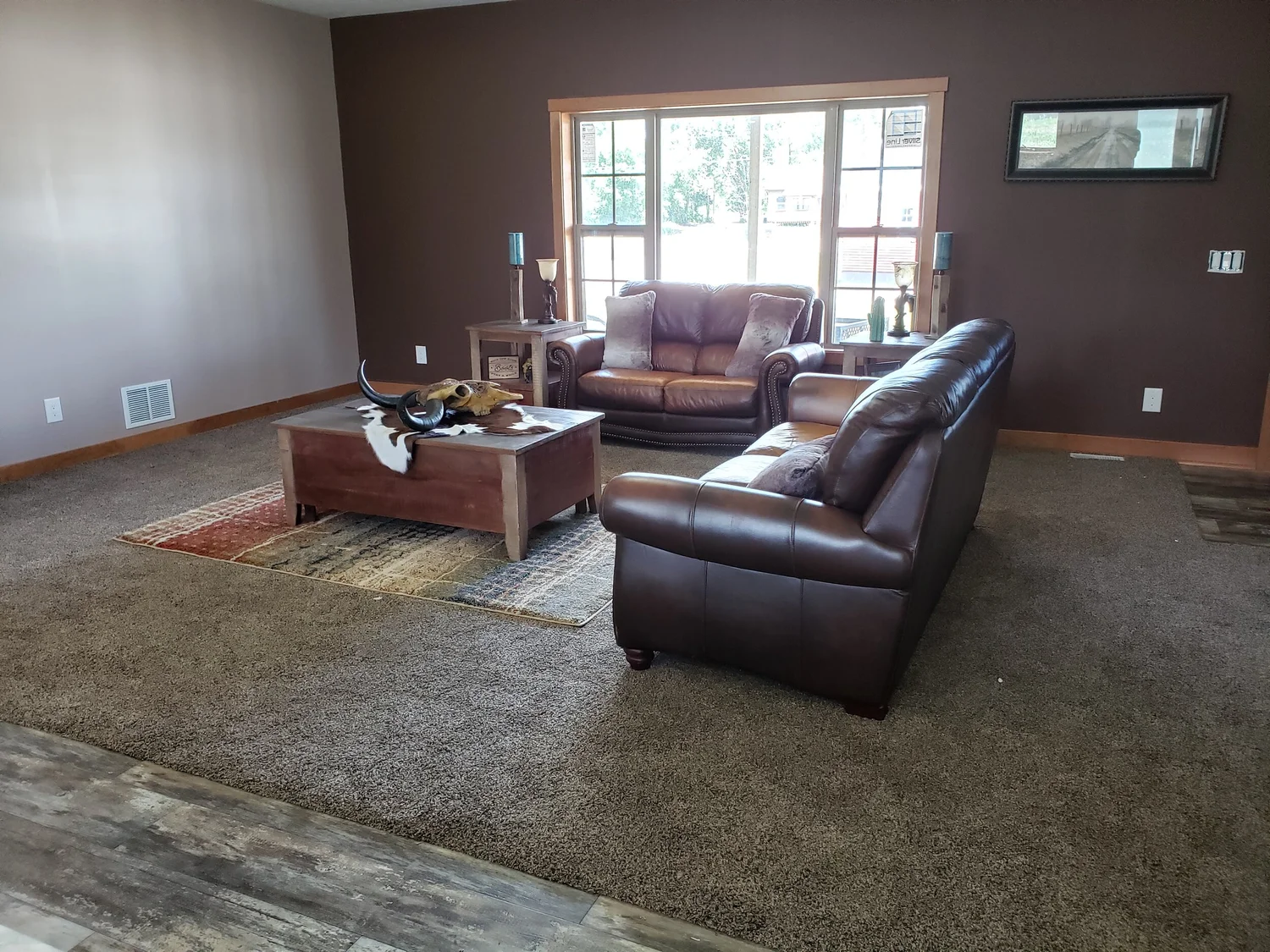
Not all modular homes are created equal. This 3 bed, 2 bath, 1,680 sq. ft. model stands out thanks to:
-
Spacious open-concept living with wide kitchen/living areas
-
Center island with snack bar overhang for extra seating and functionality
-
Private master suite with double vanity bath and walk-in closet
-
Energy-efficient construction that saves money long-term
-
Modern finishes and thoughtful design details
Where other models may cut corners, this home delivers both style and quality at an affordable price.
Customer Reviews and Real-Life Experiences
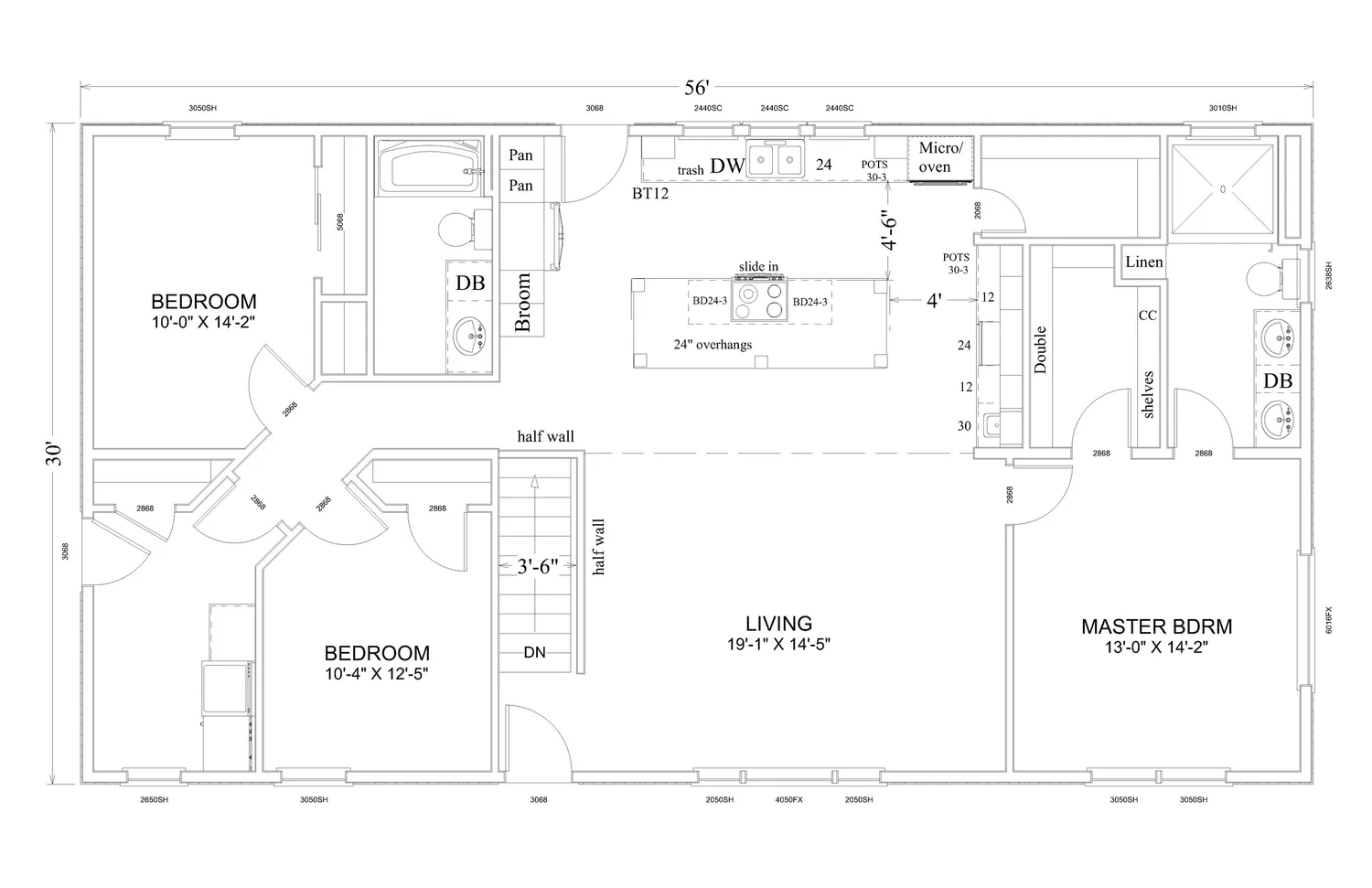
Many homeowners who’ve chosen modular living are thrilled with the results. Here’s what buyers typically love about this home:
-
“The kitchen island has become the hub of our family life. Breakfast, homework, and evening chats all happen here.”
-
“The master suite is my favorite part—it feels private, comfortable, and spacious.”
-
“We were nervous about buying a modular home, but this exceeded our expectations in every way. It feels like a custom-built house.”
These testimonials highlight how this modular home combines functionality, comfort, and lasting value.
Frequently Asked Questions
1. What is the total size of this modular home?
It measures 56’ x 30’, providing approximately 1,680 sq. ft. of living space.
2. How many bedrooms and bathrooms does it include?
This home has 3 bedrooms and 2 full bathrooms, with a private master suite.
3. Is the kitchen equipped with modern appliances?
Yes! The kitchen includes a slide-in stove, dishwasher, built-in microwave/oven, pantry, and extra cabinetry.
4. Can modular homes be financed?
Yes. Most modular homes qualify for traditional mortgages, FHA, VA, and modular-specific financing options.
5. Are modular homes energy-efficient?
Absolutely. This home features energy-efficient windows, insulation, and construction techniques to help lower utility bills.
6. How long does it take to move into a modular home?
Since modular homes are factory-built, the construction timeline is much faster. Move-in can often happen in just a few weeks after purchase and setup.
Conclusion – Your 3 Bed / 2 Bath Modular Dream Home Awaits
This 1,680 sq. ft. modular home is more than just a house—it’s a lifestyle upgrade. With its wide-open living spaces, modern kitchen with center island, luxurious master suite, and energy-efficient construction, it offers everything today’s families need.
Whether you’re a first-time buyer, a growing family, or someone ready to downsize in style, this modular home provides the perfect solution. Affordable, stylish, and built to last—it’s the future of housing.
