Affordable 2-Bedroom Tiny Home with Loft & Porch
Own this 396 sq. ft. tiny home with 2 bedrooms, loft, 1.5 baths & covered porch for just $35,000. Reserve today with $2,000!
Affordable Luxury Tiny Home: 2-Bedroom + Loft With Porch Living
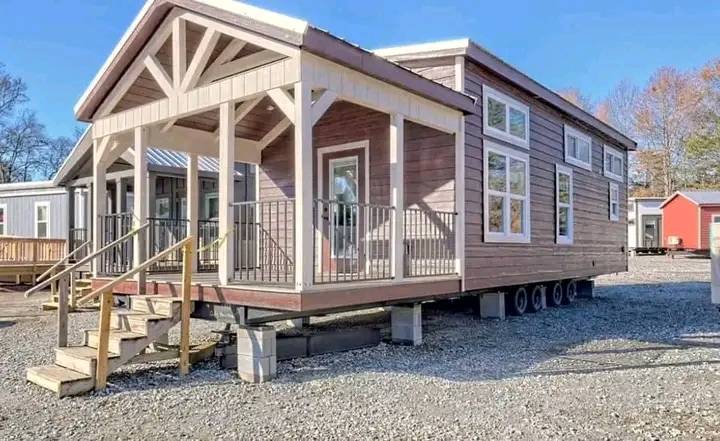
For families, couples, or anyone dreaming of a stylish yet affordable home, opportunities like this are rare. Priced at just $35,000, with a $5,000 down payment and a $2,000 reservation fee, this home is more than just a place to live—it’s a lifestyle upgrade. Designed with comfort, efficiency, and family living in mind, this 396 sq. ft. unit (14′ x 39′) redefines what “tiny living” can be.
Whether you’re looking for a starter home, a vacation retreat, or a downsizing option that doesn’t sacrifice modern comforts, this home delivers it all at a price point that’s hard to beat.
Why This Home Stands Out
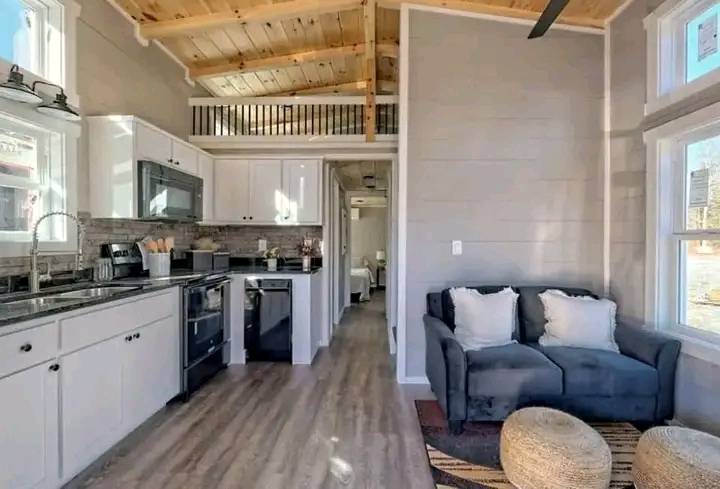
In a crowded housing market, not all homes are created equal. While many tiny homes emphasize minimalism to the point of discomfort, this unit is designed to feel larger than life. With abundant natural light, an extended loft, and high ceilings with recessed lighting, the interior feels spacious, bright, and inviting.
Here’s what makes this home special:
-
Square Footage: 396 sq. ft. (14’ x 39’)
-
Bedrooms: 2 + extended loft
-
Bathrooms: 1.5 (yes, even a guest half bath!)
-
Porch: 10-foot covered porch for outdoor living
-
Pricing: Sale price $35,000 | Down payment $5,000 | Reservation fee $2,000
This is not just a structure—it’s a home designed for how families actually live today.
Sleeping Accommodations for Families
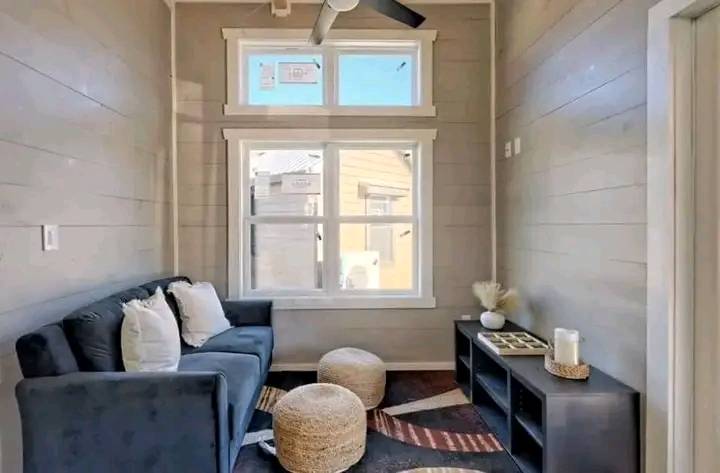
The highlight of this floor plan is the clever sleeping arrangement that maximizes comfort and privacy while staying within a compact footprint.
-
Master Bedroom: Spacious enough for a queen bed with built-in storage solutions. Perfect as a cozy retreat after a long day.
-
Guest Bedroom: Ideal for children, guests, or even a small office conversion.
-
Extended Loft: A versatile bonus space that can serve as sleeping quarters, a kids’ play area, or even extra storage.
With multiple sleeping areas, this home is perfectly suited for families who need flexibility without the high costs of a traditional larger home.
A Kitchen Designed for Real Living
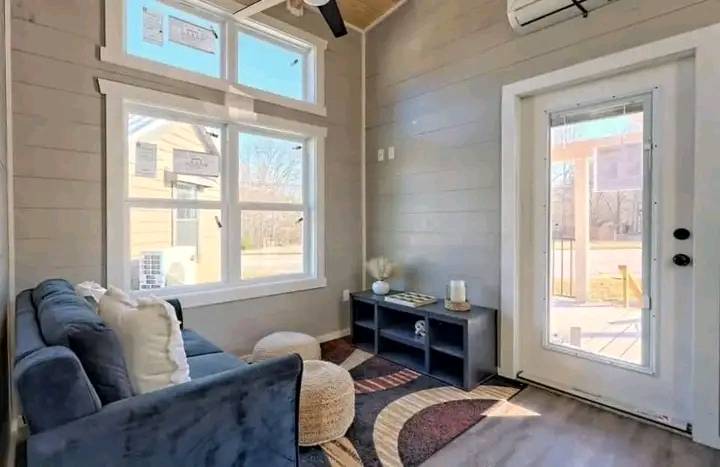
The kitchen is often considered the heart of the home, and in this unit, it doesn’t disappoint. Unlike some tiny homes that cut corners, this one is fully equipped to handle everyday cooking.
-
Stainless Steel Appliances – durable, stylish, and efficient.
-
Vent Hood – helps maintain air quality while you cook.
-
Soft-Closing Cabinets – add a touch of luxury and reduce wear and tear.
-
Concealed Tankless Water Heater – space-saving and energy efficient.
From preparing family meals to entertaining guests, the kitchen is built for convenience and functionality while still maintaining modern style.
Elegant Interior Finishes
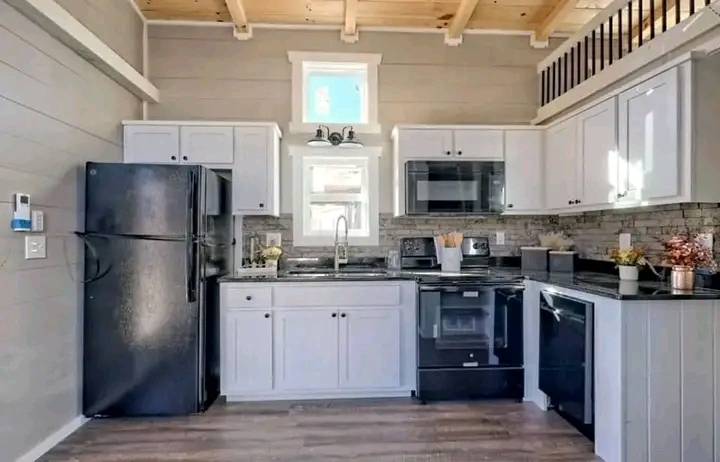
When you step inside, you’ll immediately notice the thoughtful finishes that set this home apart.
-
High Ceilings with Recessed Lighting – create an airy, open feel that makes the home feel larger than its 396 sq. ft. footprint.
-
Natural Light – strategically placed windows bring in sunshine throughout the day.
-
Smart Floor Plan – ensures no space is wasted while still giving each area a clear purpose.
The combination of thoughtful design and elegant finishes creates an environment that feels like a traditional home—just more efficient.
Outdoor Living: The Covered Porch
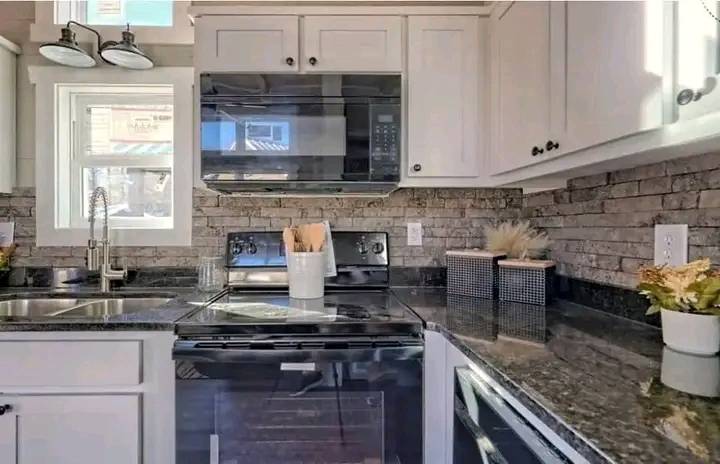
Living well isn’t just about the indoors. This unit includes a 10-foot covered porch, perfect for:
-
Morning coffee while watching the sunrise.
-
Evening meals outdoors with family.
-
Relaxing with friends or enjoying a book on a quiet day.
Outdoor living space is a major advantage in smaller homes, giving you a private retreat to enjoy fresh air without leaving your property.
Space That Feels Bigger Than It Looks
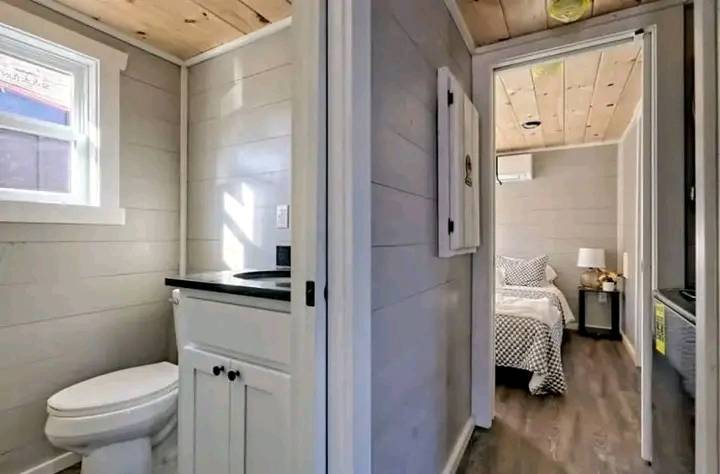
At first glance, 396 sq. ft. might sound small. But step inside, and you’ll see how this home feels significantly larger thanks to:
-
Lofted space for sleeping or play areas.
-
Open living room connected to the kitchen for seamless flow.
-
Tall ceilings that expand the vertical space.
-
Well-placed windows that bring light and openness.
It’s not just about the square footage—it’s about smart design that maximizes every inch.
Pricing and Payment Options
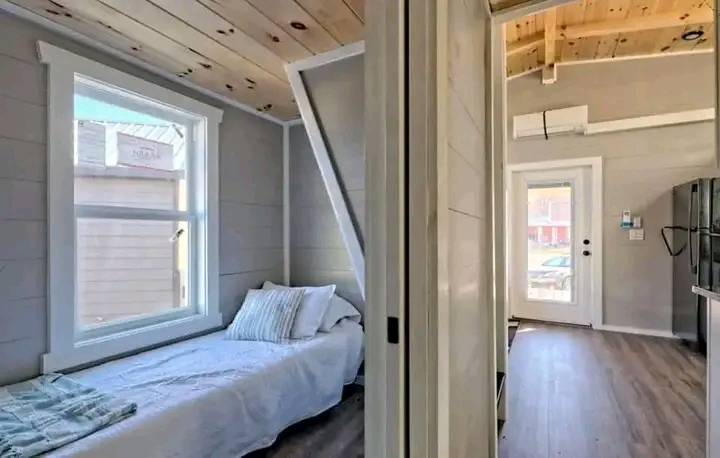
Affordability is one of the biggest reasons to consider this home.
-
Sale Price: $35,000
-
Down Payment: $5,000
-
Reservation Fee: $2,000
That’s it. With such a reasonable entry point, families who thought homeownership was out of reach now have an incredible opportunity.
Financing options may also be available depending on your situation, but cash buyers and those prepared to make the down payment will find this an especially attractive deal.
Who This Home Is Perfect For
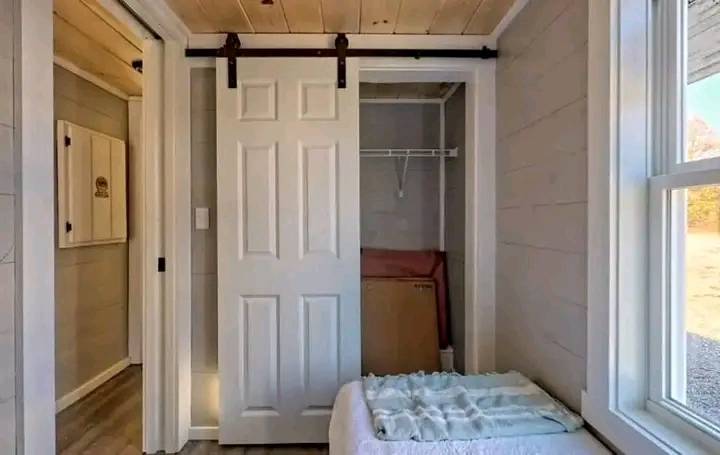
This home’s unique layout and affordable pricing make it a match for a wide variety of buyers:
-
Young Families: Multiple bedrooms and loft space accommodate parents and children comfortably.
-
First-Time Homebuyers: Entry-level pricing makes ownership accessible.
-
Retirees: Downsizing without sacrificing comfort or modern features.
-
Vacation Buyers: Perfect as a secondary property near a lake, mountain, or vacation community.
-
Investors: Potential for rental income as short-term or long-term housing.
Why Act Quickly
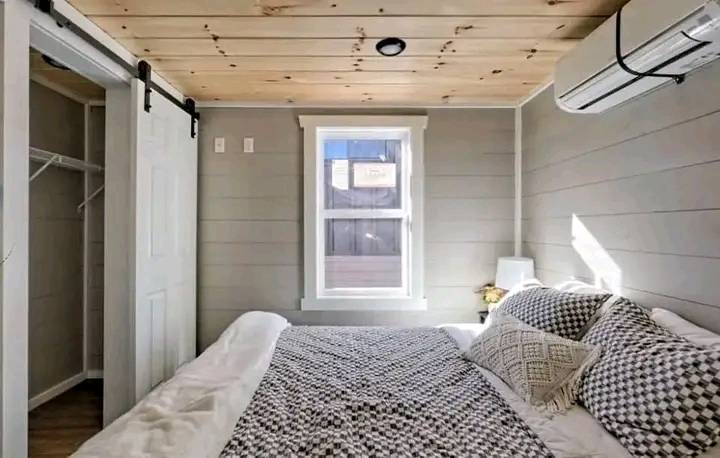
Affordable homes with modern design and family-friendly layouts don’t stay available for long. This unit is already attracting attention because of its rare blend of low price, high functionality, and aesthetic appeal.
With just $2,000 to reserve and $5,000 down payment required, buyers who act quickly will have the best chance of securing this home before it’s gone.
The Lifestyle Upgrade
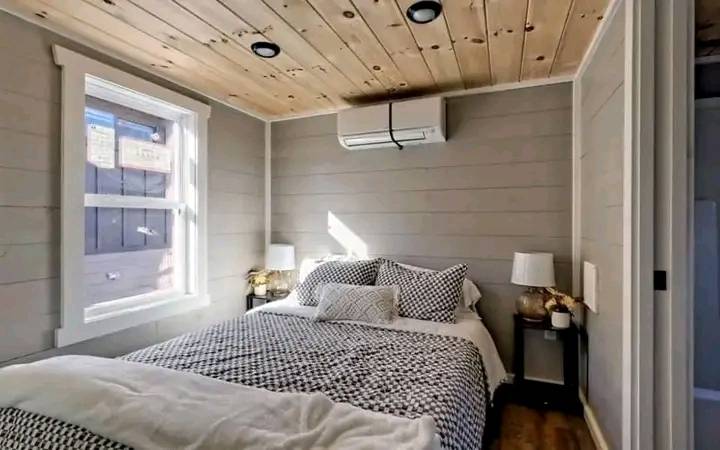
Imagine finishing your day, stepping onto your covered porch, and watching the sunset while the kids play in the loft upstairs. Imagine weekends cooking in your modern kitchen, holidays with family, and the freedom of owning a stylish home without crushing mortgage payments.
That’s the lifestyle this home provides. It’s more than a purchase—it’s an investment in quality of life.
How to Make It Yours
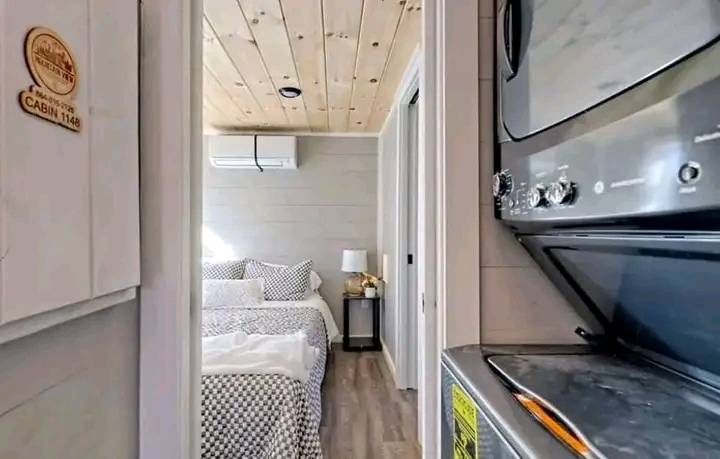
Getting started is simple:
📩 Email: info.homes2c@gmail.com
💬 Send us a direct message on Facebook: Facebook Link
But don’t wait too long—at this price point and with this design, these homes move fast.
Final Thoughts
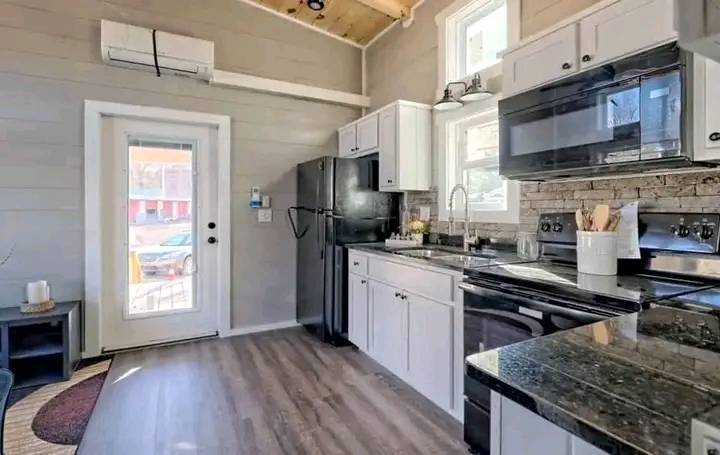
At just $35,000, this tiny home with 2 bedrooms, 1.5 baths, and an extended loft is an exceptional opportunity for families, first-time buyers, retirees, or investors. With modern finishes, stainless appliances, a covered porch, and a layout that maximizes space and natural light, it offers everything you need to live comfortably and stylishly.
Add in the affordable down payment of $5,000 and the ability to reserve it for just $2,000, and it’s easy to see why this home won’t stay available for long.
🏡 Smart, stylish, affordable. That’s what this home delivers.
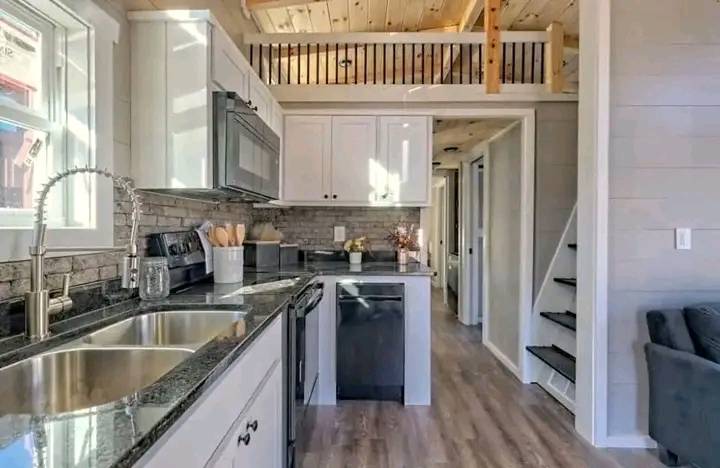
4 Comments
Terrence Sillsbury
Interested in this home. Where can I see this?
Gene Turner
where are u located
Brian Jackson
I’m interested in this model is it available to ship to South Dakota and what the overall cost in cash for total payoff. Thanks
Terrence Sillsbury
Do u deliver?