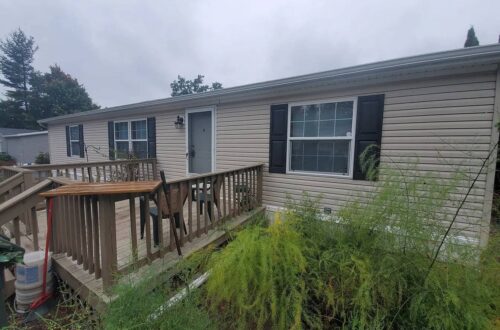Lynn – 4 Bed / 2 Bath | 2300 SQFT Modern Family Home
Explore the Lynn by Winston Homebuilders – 2300 SQFT, 4 bed, 2 bath home with stunning colors, spacious layout, and an impressive master closet.
🏡 Lynn by Winston Homebuilders – A Stunning 4 Bed / 2 Bath Beauty

When it comes to combining spacious living, stylish interiors, and modern functionality, the Lynn by Winston Homebuilders stands out as a true masterpiece. This 2300-square-foot manufactured home is designed for those who refuse to compromise on comfort, elegance, and practicality.
From the moment you walk in, the beautiful color palette catches your eye. The design team has carefully chosen tones that create a warm, inviting atmosphere while still feeling bright and open. The overall finish is polished and modern, yet it retains that cozy, homey charm we all crave.
📏 Space That Works for You

The Lynn offers 4 large bedrooms and 2 full bathrooms, providing plenty of space for family, guests, and work-from-home flexibility. The open-concept layout seamlessly connects the living room, kitchen, and dining area, making it ideal for entertaining or simply enjoying family time.
With over 2300 square feet, every room feels generous. The living area boasts ample natural light, complemented by premium flooring and tasteful trim work.
🍽 A Kitchen That Inspires

Step into the kitchen and prepare to be impressed. This isn’t just a cooking space—it’s the heart of the home. Featuring high-quality cabinetry, stainless steel appliances, and a spacious island, it’s perfect for both gourmet meal prep and casual breakfasts.
The color scheme continues here, with countertops and cabinetry that balance elegance and durability. Plenty of storage ensures your kitchen stays organized, while the open design keeps you connected to the rest of the home.
🛌 A Master Suite Worth Talking About

The master bedroom in the Lynn is a true retreat. Generous, it offers room for a king-sized bed, sitting area, and more. But the real showstopper? The master closet. It’s not just large—it’s designed to make organizing your wardrobe a joy, with plenty of shelving, hanging space, and lighting to keep everything in view.
The master bathroom complements this with a luxury soaking tub, dual vanities, and a walk-in shower, creating a spa-like experience at home.
🛋 Family-Friendly Living

The additional three bedrooms are perfect for children, guests, or home office setups. The second bathroom is spacious, well-lit, and equipped with modern fixtures to ensure convenience for everyone.
The large living spaces and smart layout make this home perfect for large families or those who simply love extra space.
✨ Details That Make a Difference

Winston Homebuilders pays close attention to the small things—quality materials, precision finishes, and features that make daily living easier. From energy-efficient windows to thoughtful storage solutions, the Lynn is built for comfort, longevity, and style.
📍 Why the Lynn is Perfect for You

Whether you’re looking to upgrade your current home, downsize without sacrificing comfort, or invest in a long-term family space, the Lynn by Winston Homebuilders offers unbeatable value. The combination of size, beauty, and quality craftsmanship makes it a smart choice for modern living.
![]()
💬 Ready to make the Lynn your dream home? Contact us today to schedule a tour and see for yourself why this home is winning hearts across the community.

One Comment
Rick Rodriguez
Interested in the Lynn home , 2300 sq ft 4/2…