Franklin Homes – 4 Bed Manufactured Home
Discover Franklin Homes with 9ft ceilings, quartz countertops, hardwood cabinets & 2000 sq. ft. of space. A manufactured home with true site-built style.
🏡 Franklin Homes – Site-Built Style in a Manufactured Home
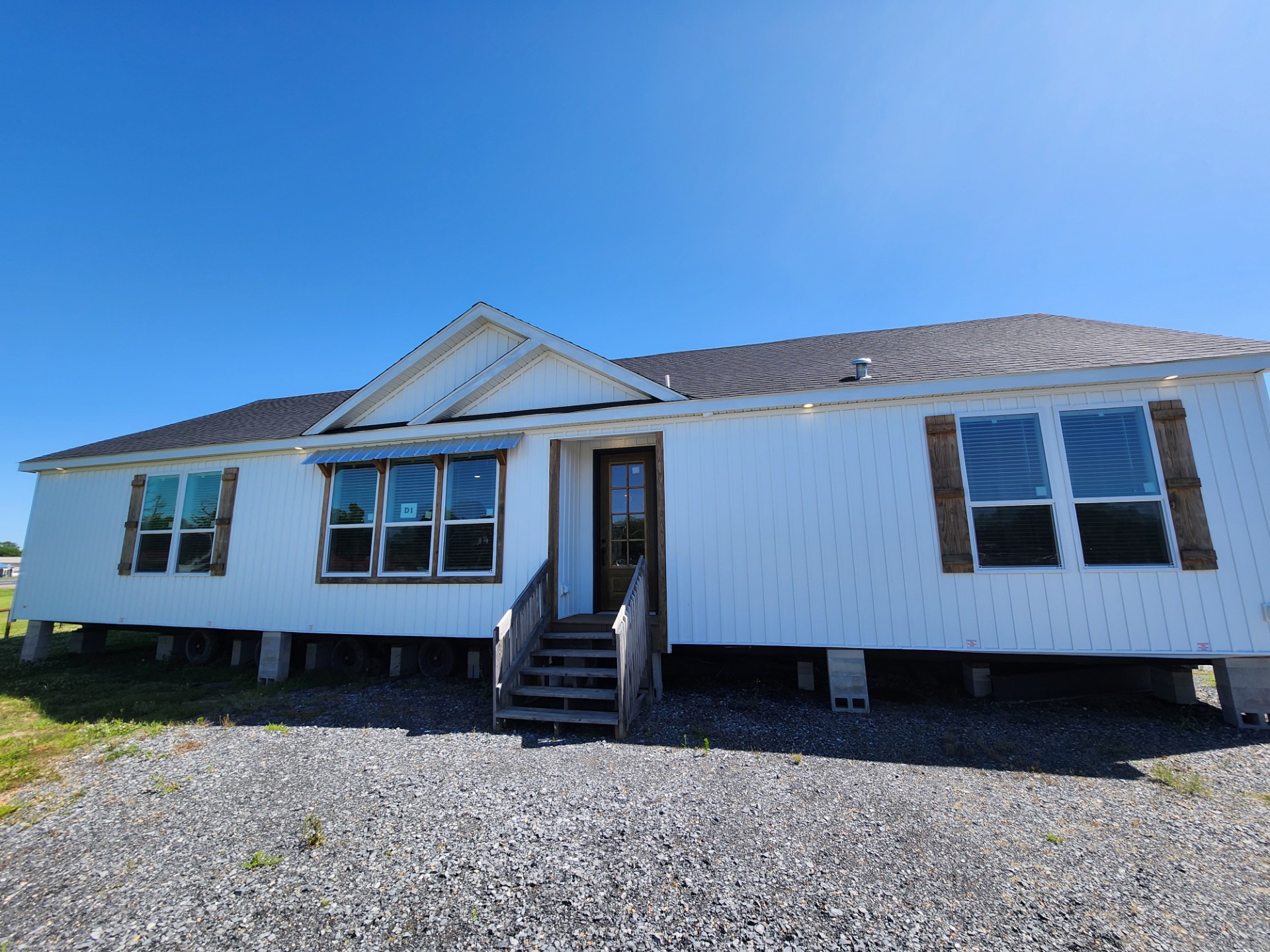
Introduction to Franklin Manufactured Homes
When people think of manufactured homes, they often picture simple, budget-friendly designs. But Franklin Homes has changed the game by offering manufactured homes with the look, feel, and quality of site-built houses.
This featured Franklin model showcases hinged roofs, 9-foot ceilings, hand-laid flooring, and full floated sheetrock walls, creating a home that looks like it was built on-site. With hardwood cabinets, quartz countertops, and 2000 sq. ft. of living space, it’s proof that manufactured homes can deliver luxury without the sky-high costs.
Floor Plan and Dimensions
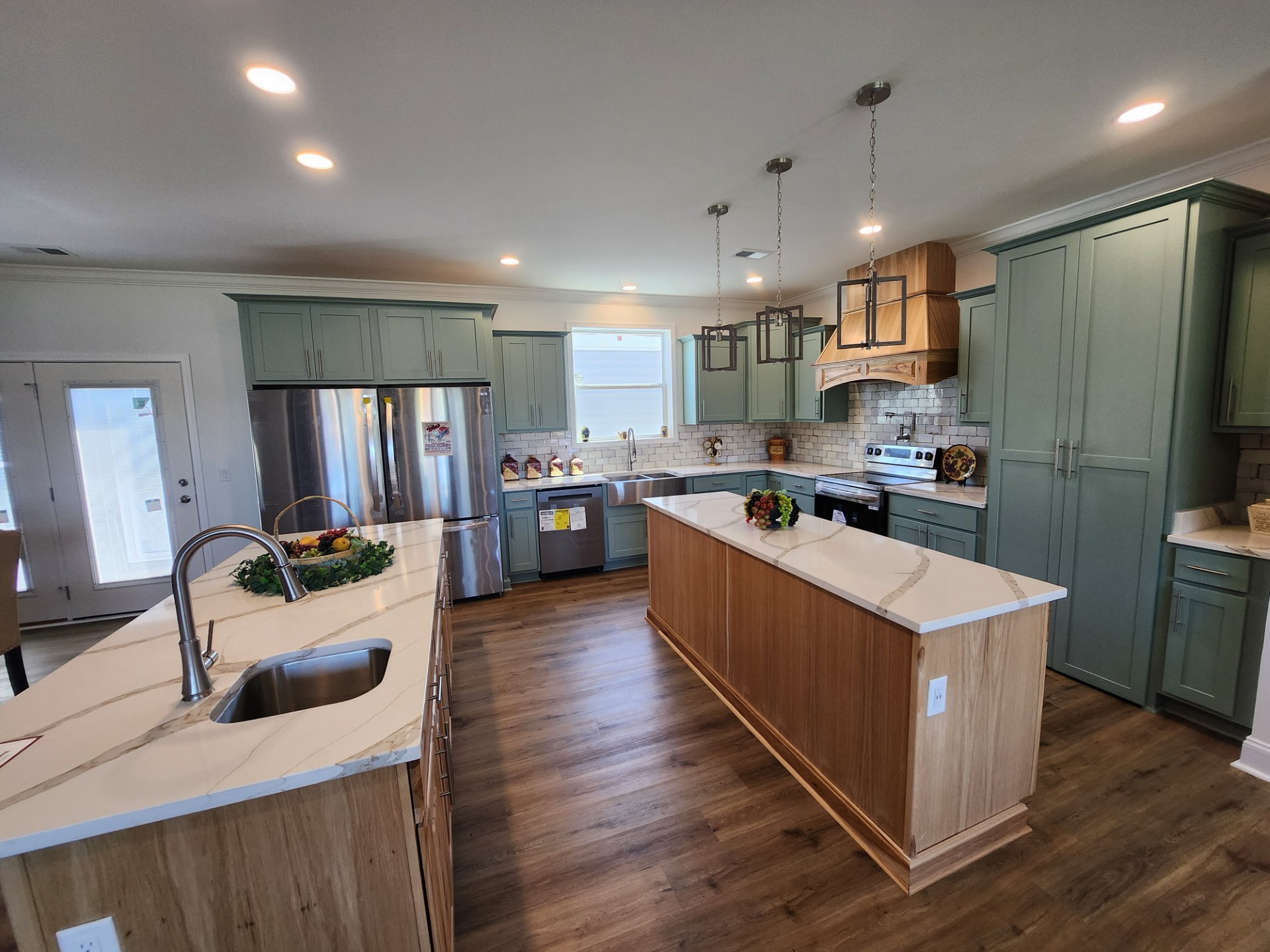
2000 Sq. Ft. of Spacious Living
This Franklin home offers 2000 square feet, giving families plenty of room for daily living, entertaining, and future growth.
Flexible Layout for Families
With multiple bedrooms, large bathrooms, and open-concept living spaces, this floor plan is designed for comfort and functionality.
Key Features That Make It Look Site-Built
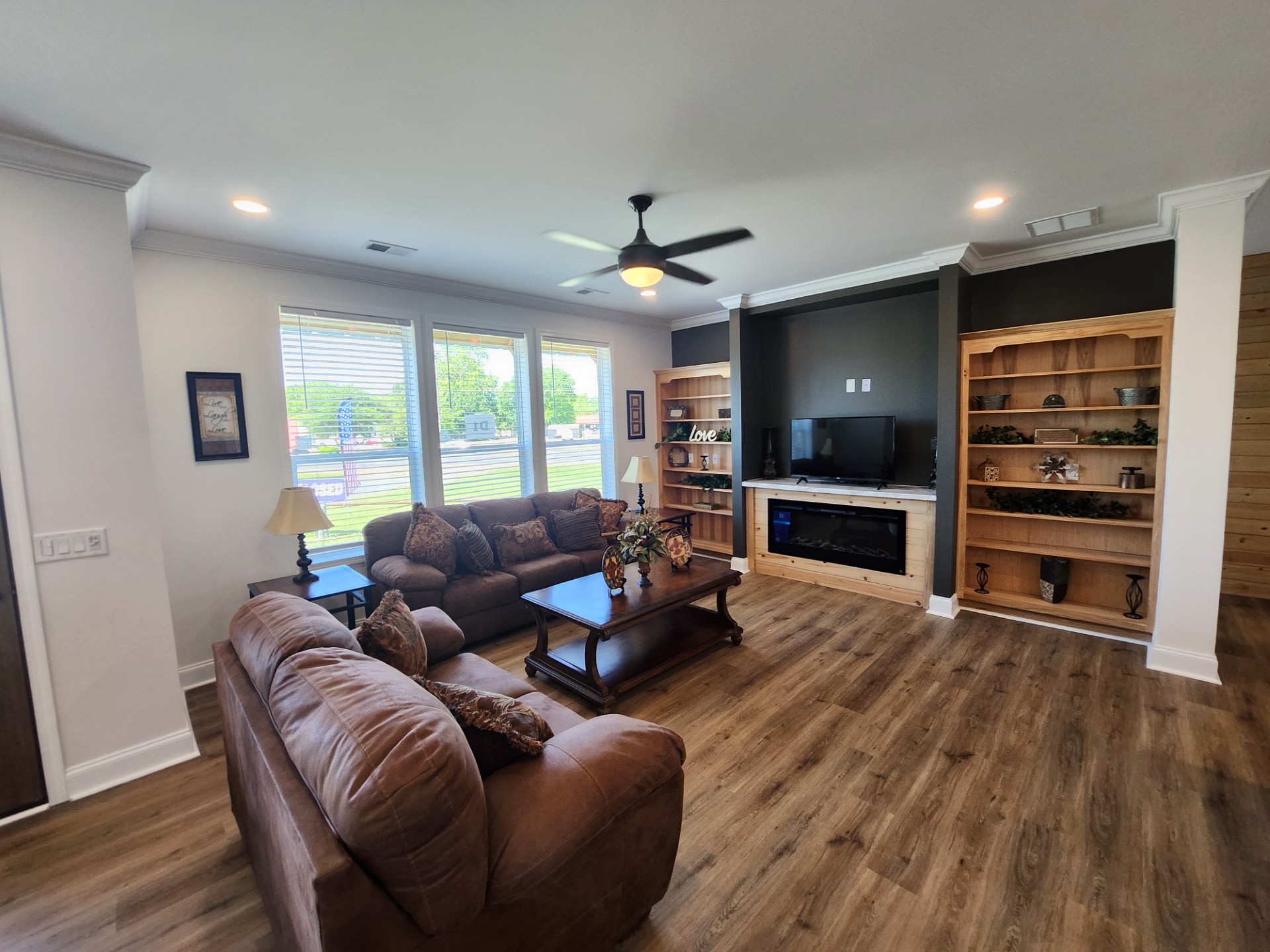
Hinged Roof Design
Unlike traditional manufactured homes, this Franklin model includes a hinged roof system that mimics the appearance of a site-built home.
9-Foot Ceilings
The extra ceiling height provides a grand, spacious feel that you won’t find in standard manufactured housing.
Hand-Laid Flooring
Every detail matters, and Franklin ensures quality with hand-laid flooring, offering beauty and durability.
Full Floated Sheetrock Walls
Unlike paneling often seen in manufactured homes, Franklin uses smooth sheetrock walls, just like a stick-built home.
Interior Highlights
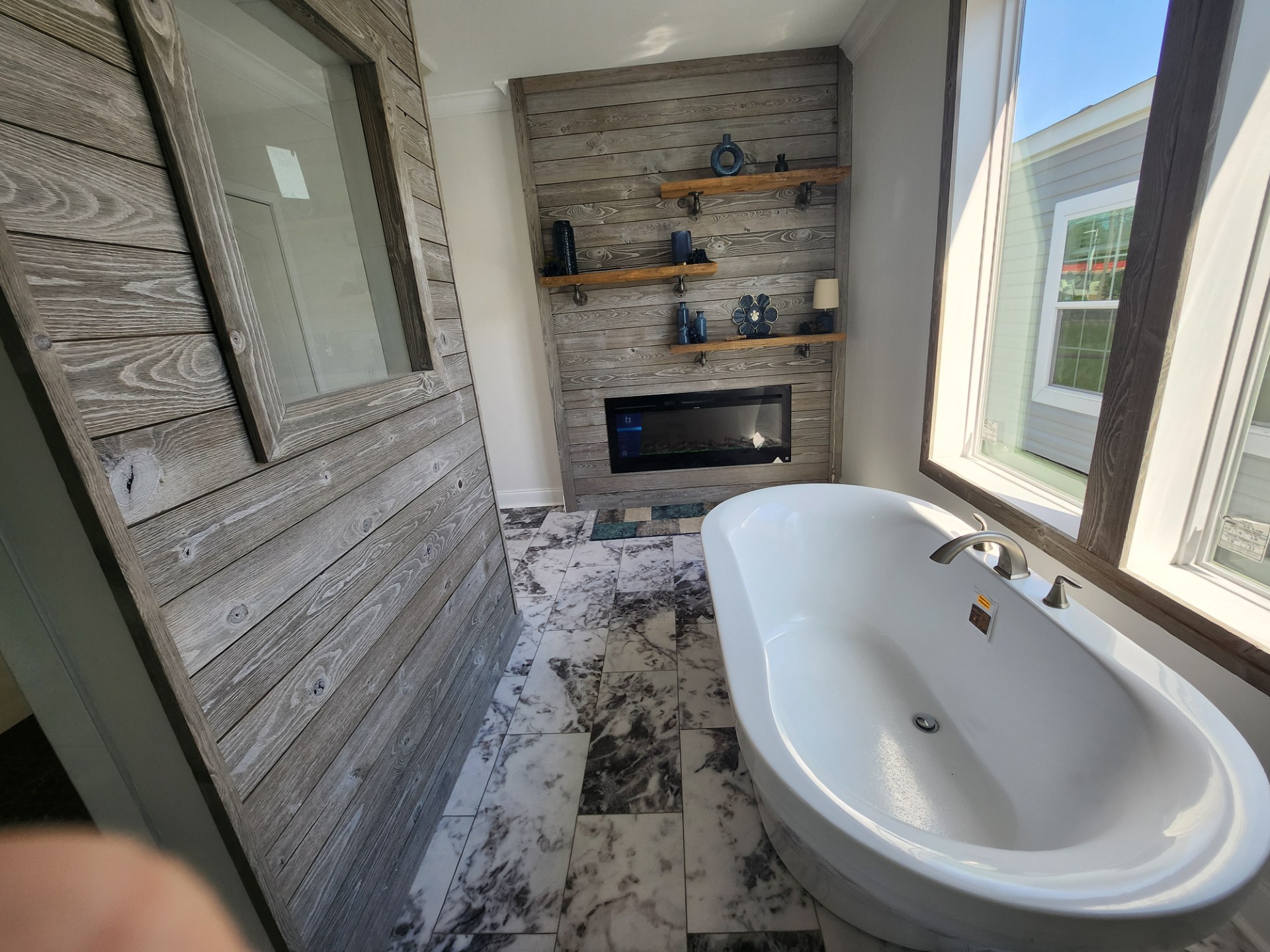
Hardwood Cabinets
The kitchen and bathrooms feature real hardwood cabinets, adding strength and style.
Quartz Countertops
Elegant quartz countertops offer both beauty and long-lasting durability.
Open-Concept Living Room
An open floor plan creates a bright, inviting living space, perfect for entertaining guests.
Modern Bathrooms
The bathrooms include spacious vanities, premium fixtures, and quality finishes.
Exterior and Curb Appeal
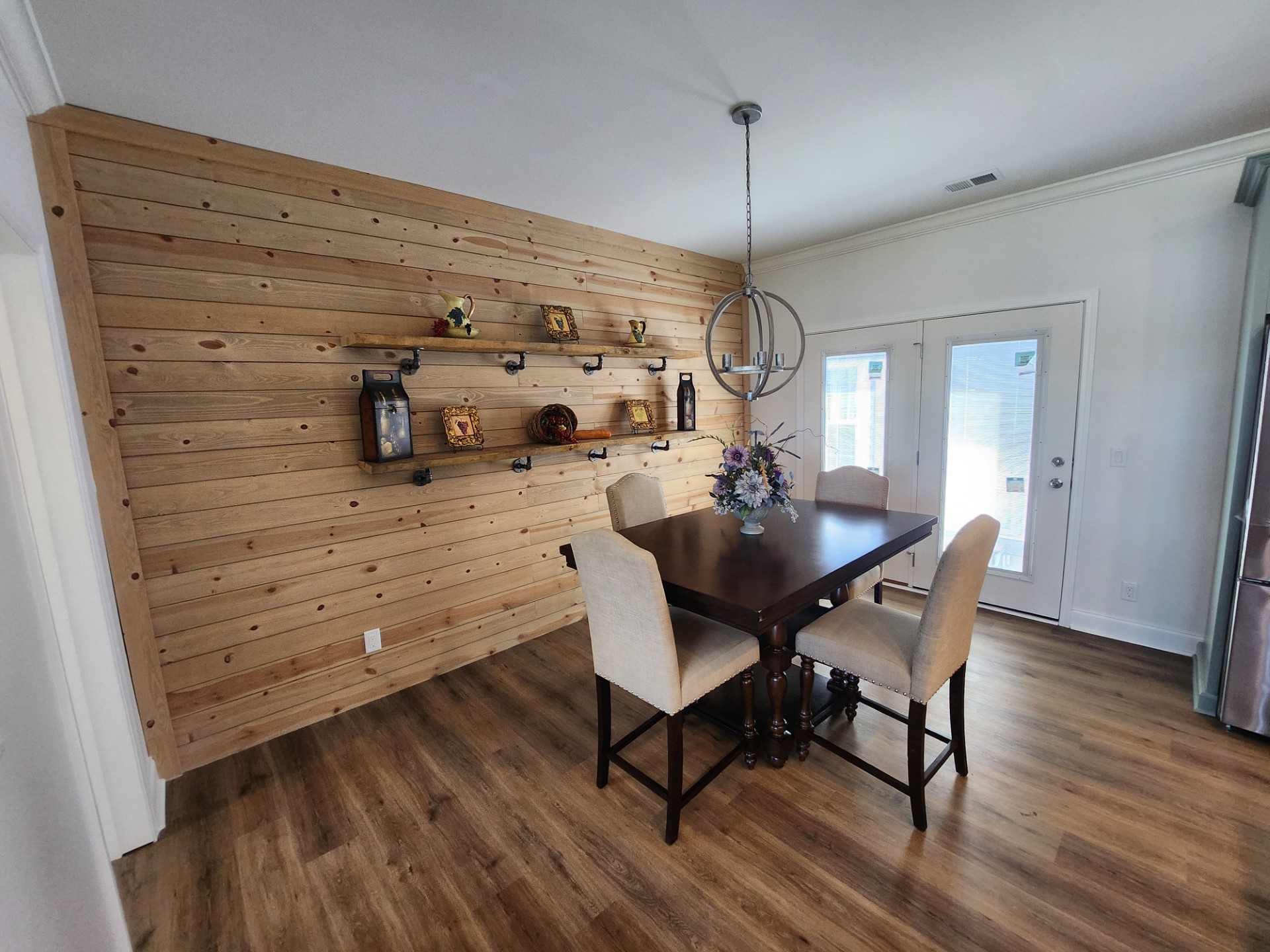
Durable Construction
Franklin Homes are built with premium siding, roofing, and trim designed to stand the test of time.
Customizable Exteriors
Homebuyers can choose from different exterior finishes to create their perfect dream home look.
Construction Quality and Materials
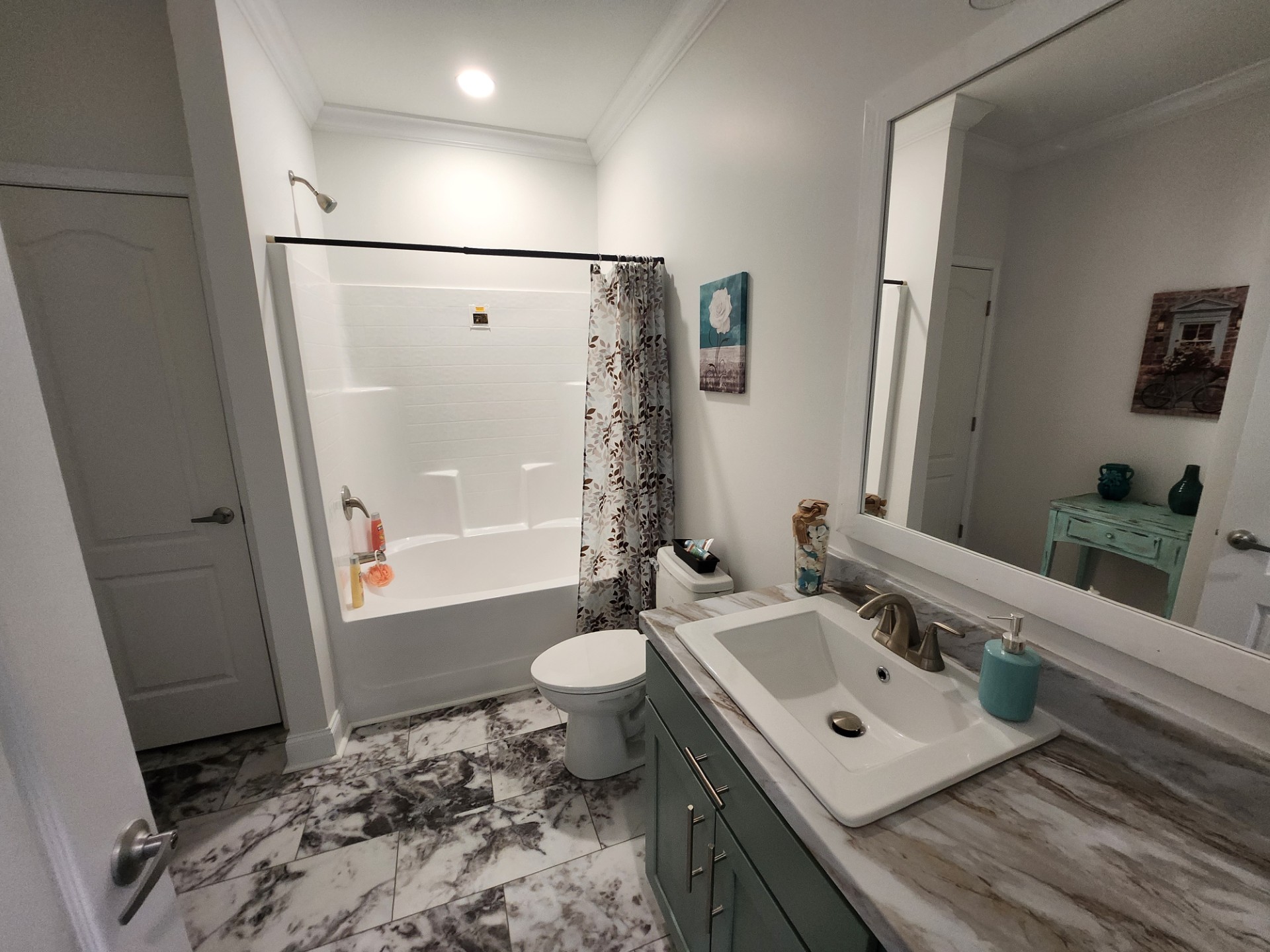
Franklin’s Reputation for Craftsmanship
Franklin Homes has built a reputation for premium manufactured housing, blending modern features with solid construction.
Built to Last for Generations
With high-quality materials and superior design, this home is made to last for decades, offering peace of mind.
Energy Efficiency and Comfort
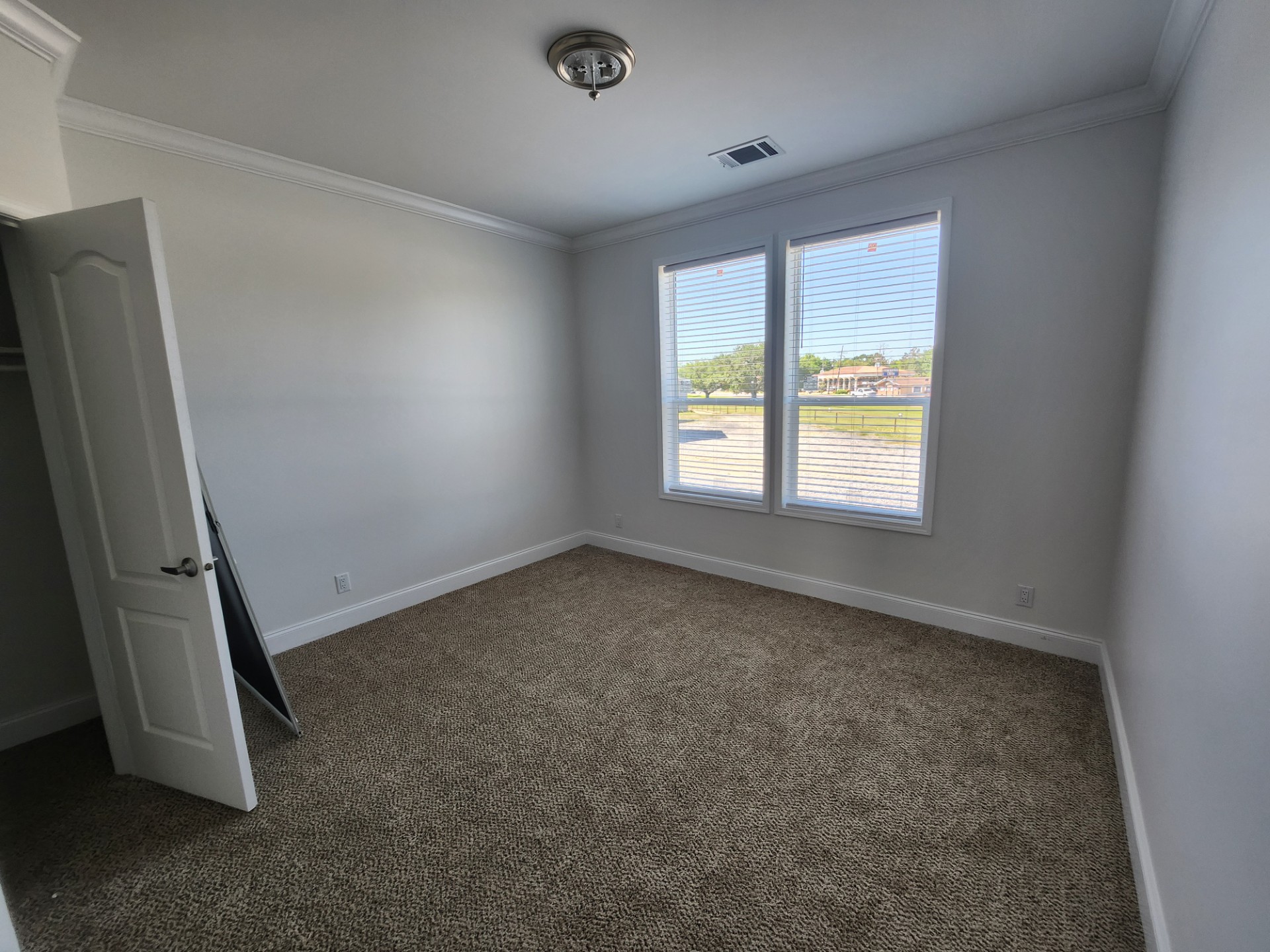
Insulation and Windows
The home is built with energy-efficient insulation and Low-E windows, reducing heating and cooling costs.
Efficient HVAC Options
Paired with energy-efficient HVAC systems, homeowners can enjoy year-round comfort while saving on utility bills.
Pricing and Value
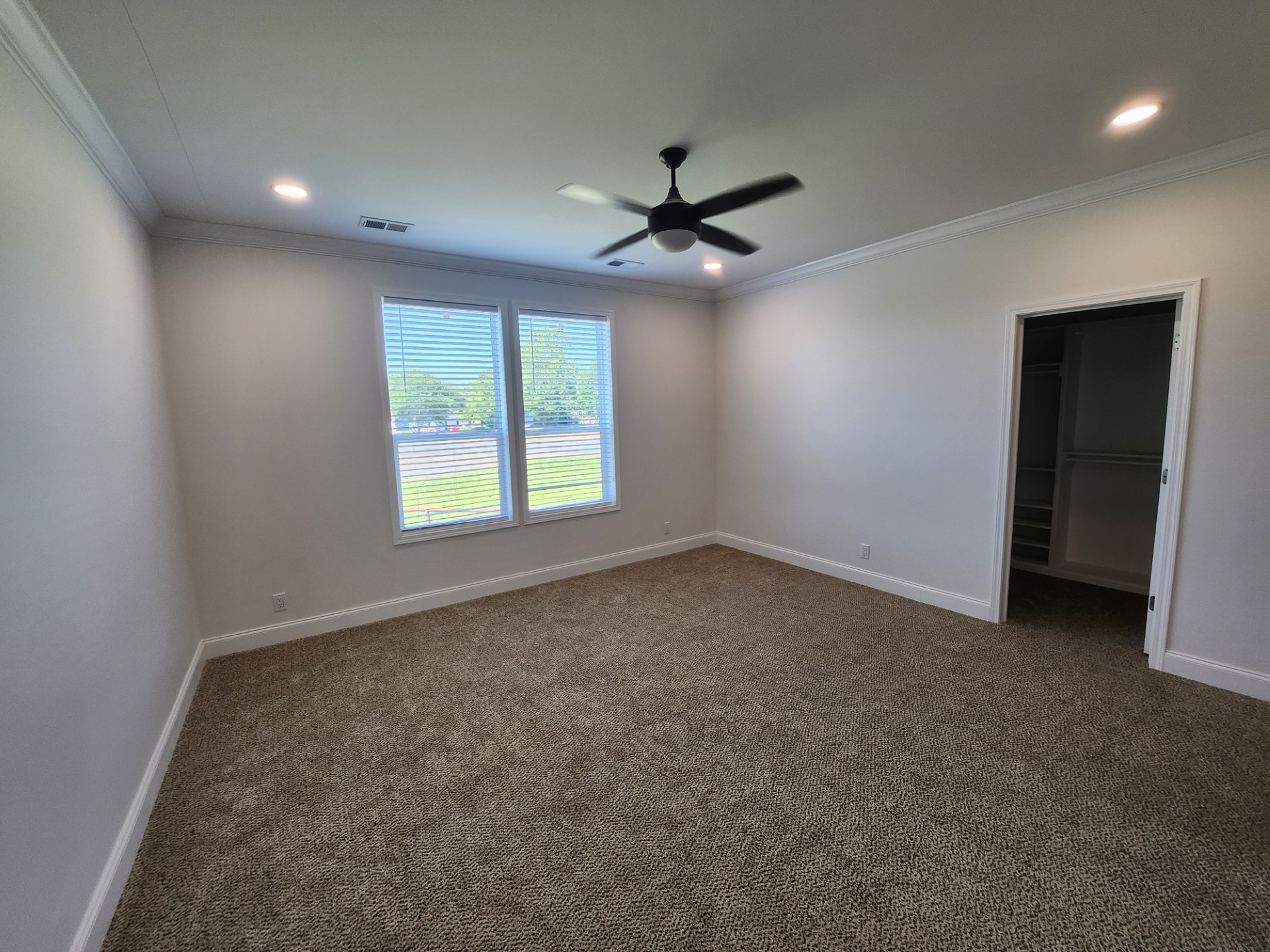
Affordable Luxury
This Franklin model delivers site-built style at a manufactured home price, giving families access to premium finishes without overspending.
Long-Term Investment
Built for durability and style, this home offers excellent long-term value, both as a living space and as a financial investment.
Customization Options Available
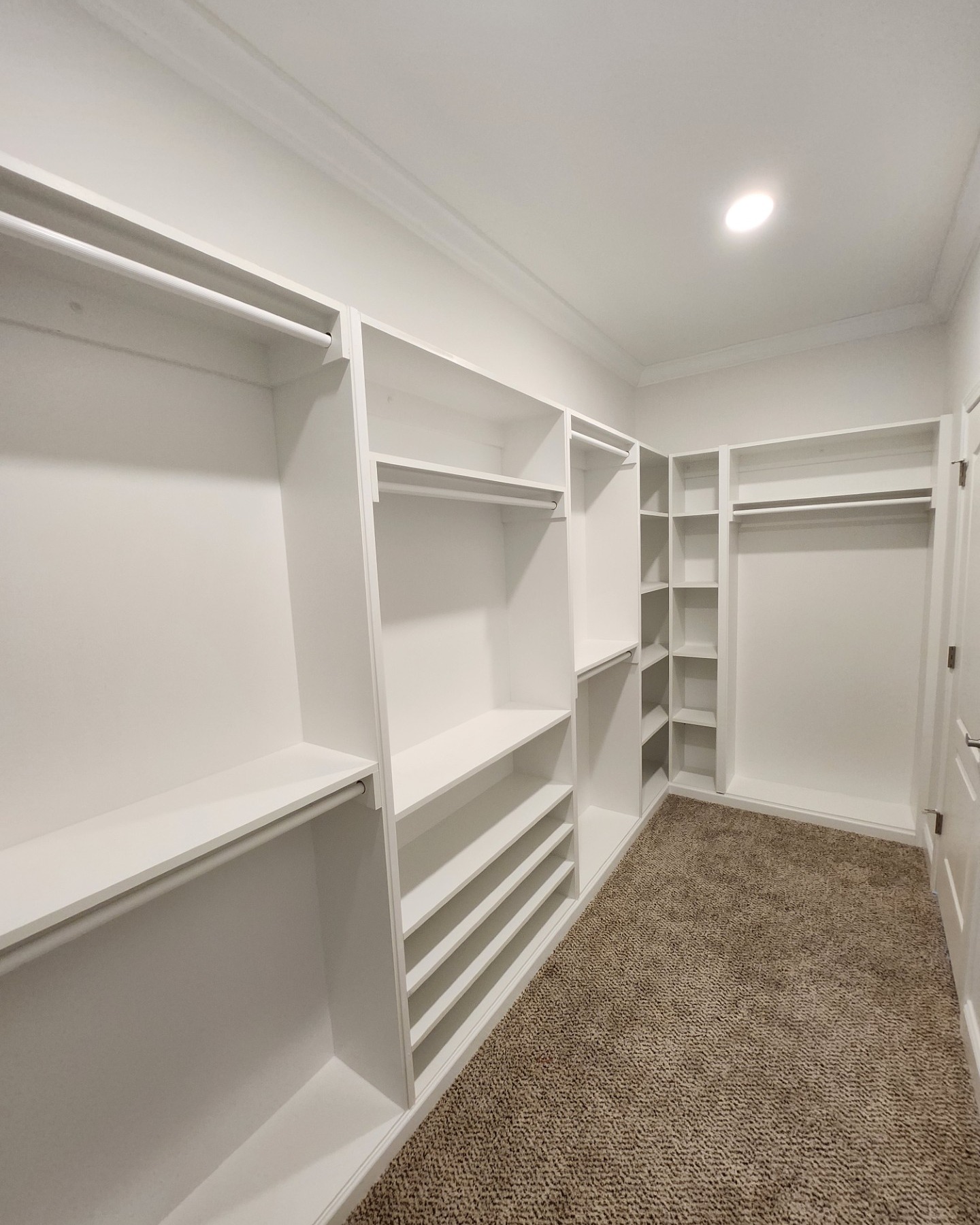
Kitchen and Bath Upgrades
Choose from premium backsplash tiles, upgraded appliances, and luxury bath fixtures.
Layout Flexibility
Franklin allows for layout adjustments to fit your family’s needs.
Why Choose Franklin Homes?
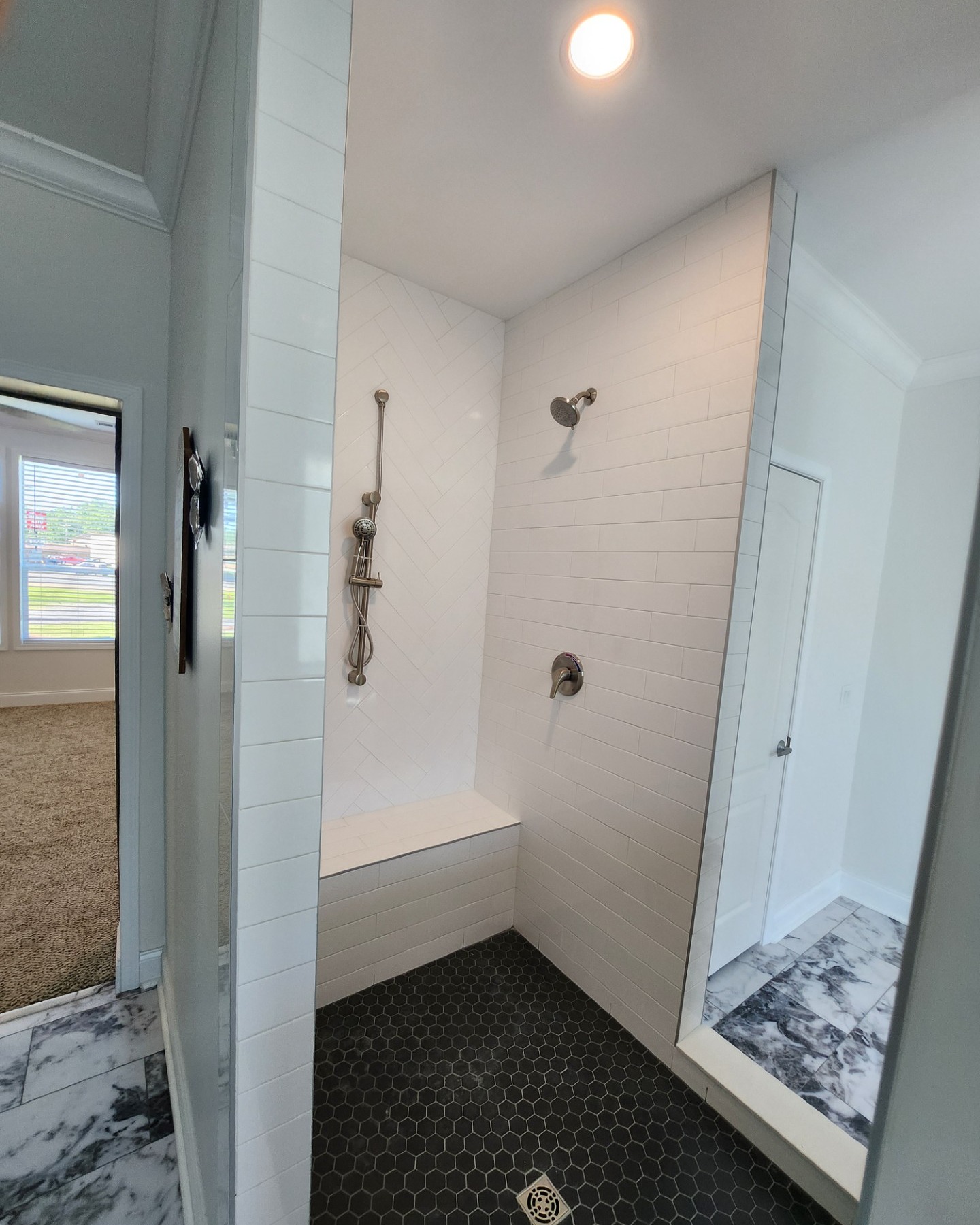
Manufactured vs Site-Built Homes
This model proves that manufactured homes can match or even surpass the look of site-built homes, at a more affordable price.
Trusted Builder Reputation
Franklin Homes is known for its commitment to quality, design, and customer satisfaction.
Who Should Consider This Home?
Families Needing More Space
With 2000 sq. ft., it’s perfect for families who want room to grow.
Buyers Wanting Premium Finishes
From quartz countertops to hardwood cabinetry, this home is for buyers who want luxury touches.
Homeowners Looking for Site-Built Style
If you want a manufactured home that looks like a traditional house, Franklin Homes is the ideal choice.
Frequently Asked Questions (FAQs)
Q1: How big is this Franklin home?
It’s 2000 sq. ft. of livable space.
Q2: Does it really look like a site-built home?
Yes! With hinged roofs, 9 ft ceilings, sheetrock walls, and premium finishes, it looks site-built.
Q3: What interior finishes does it include?
It comes with hardwood cabinets, quartz countertops, and hand-laid flooring.
Q4: Can I customize the layout?
Yes, Franklin allows customization options to fit your lifestyle.
Q5: Is it energy-efficient?
Yes, it includes modern insulation, Low-E windows, and efficient HVAC compatibility.
Conclusion – Franklin Homes: Site-Built Style, Manufactured Savings
The Franklin Manufactured Home is proof that you don’t have to sacrifice style, space, or quality when choosing a manufactured home. With 2000 sq. ft., 9-foot ceilings, hardwood cabinetry, quartz countertops, and site-built finishes, it’s built to impress.
If you’re ready to experience the best of both worlds—manufactured affordability with site-built looks—Franklin Homes delivers. Visit your local dealer today to see this home in person!
3 Comments
Pam Turner
Please send floor plans and prices. Do you deliver to Montana?
Jeff knotts
Interested in Franklin home 4 bedroom 3363176530
Brigett Meely
Do you deliver to Oklahoma and do you offer any extras?