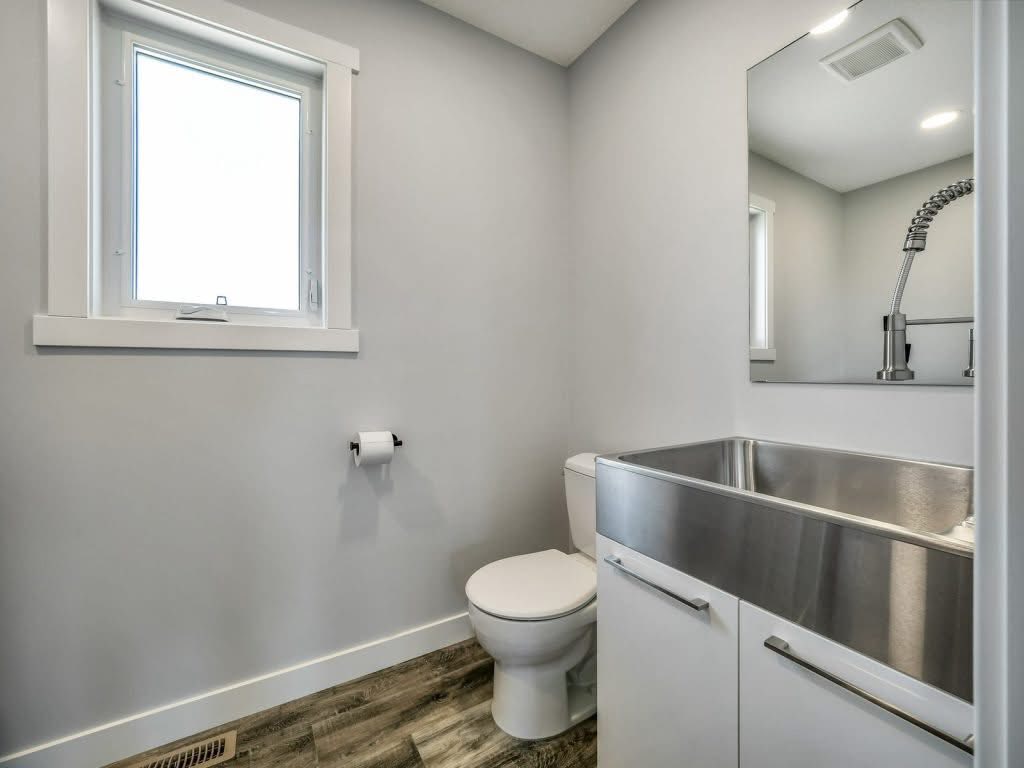The Meadowlane Country Bungalow – 3 Bed, 2 Bath Home
Discover The Meadowlane: a 1,691 sq. ft. 3-bedroom, 2-bath bungalow with an attached garage, front veranda, and open-concept living.
The Meadowlane – Spacious Country Bungalow for Modern Living
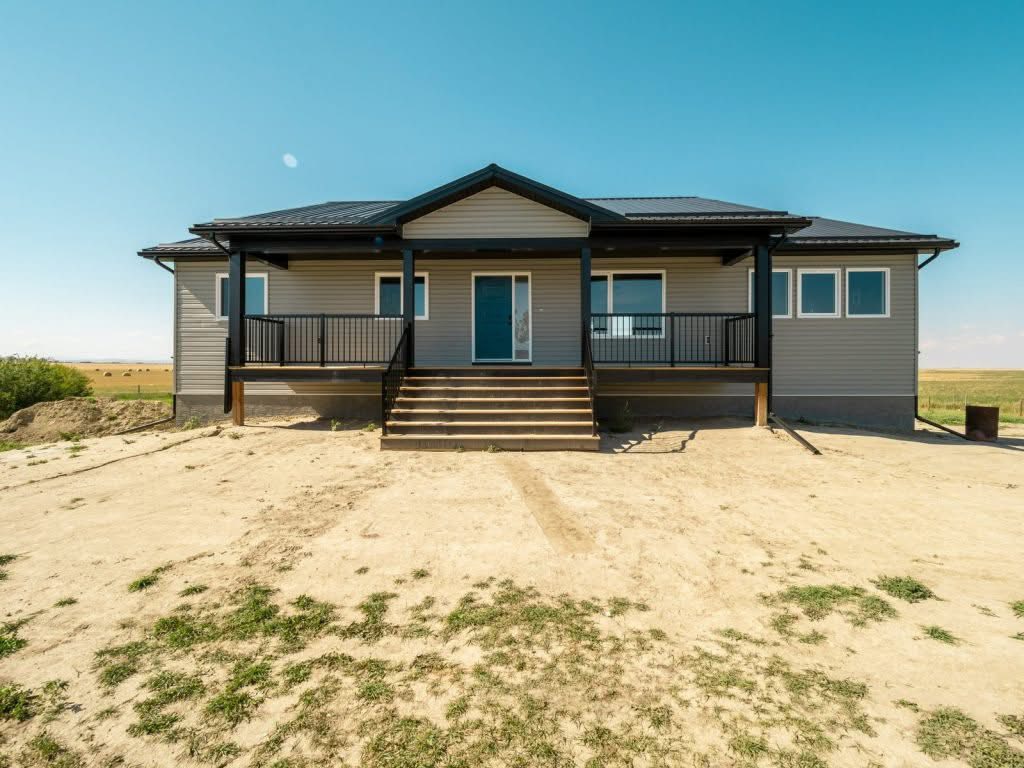
Looking for the perfect home that combines comfort, elegance, and practicality? The Meadowlane Country Bungalow is designed with today’s families in mind. With 1,691 square feet of space, 3 bedrooms, 2 bathrooms, and an attached garage, this home is the ideal blend of charm and functionality.
Whether you’re raising a family, retiring to the countryside, or simply seeking a peaceful escape, The Meadowlane offers the perfect lifestyle upgrade.
Why Choose The Meadowlane Bungalow?
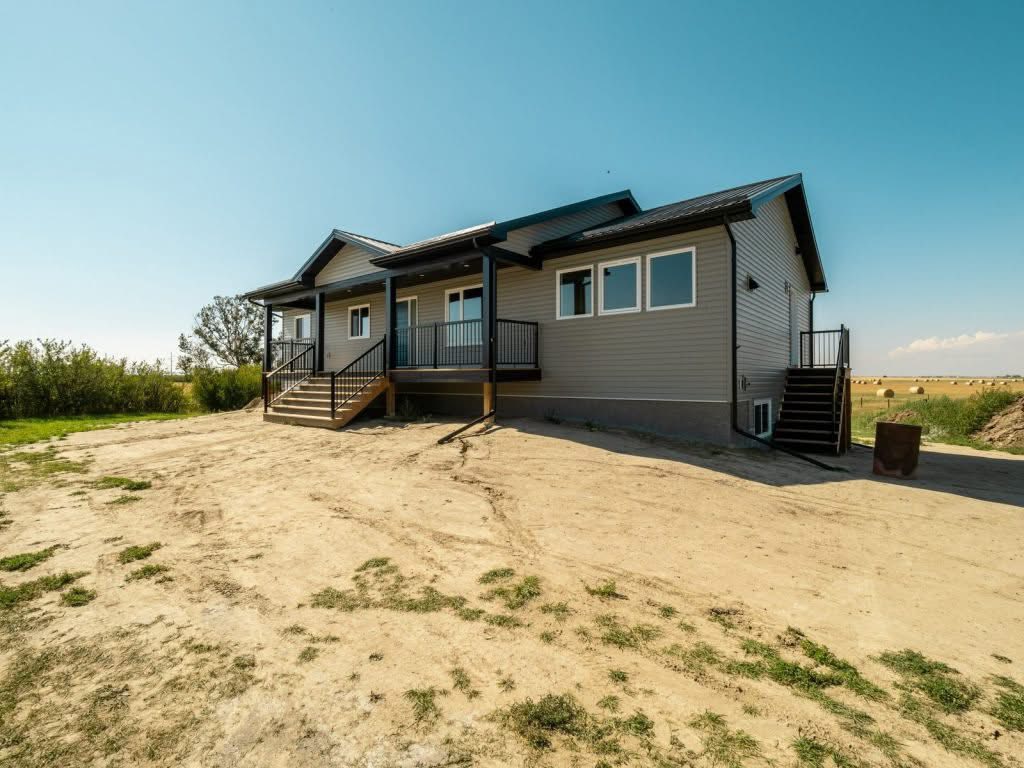
Perfect Balance of Charm & Function
The Meadowlane is thoughtfully designed to bring together cozy country aesthetics with modern-day features. From its inviting veranda to the open-concept floor plan, every detail is crafted for comfort and style.
Designed for Families & Country Living
With three spacious bedrooms and two full bathrooms, The Meadowlane is built for both relaxation and entertaining. Its country-inspired exterior pairs beautifully with rural settings, making it ideal for wide-open landscapes.
Property Details at a Glance
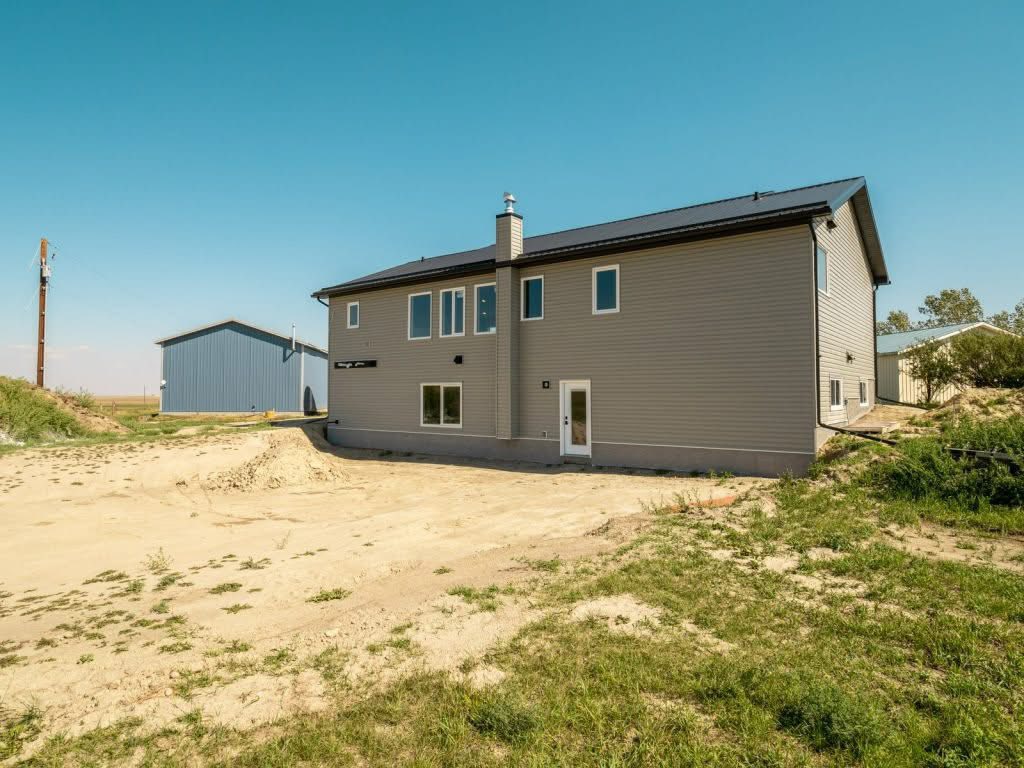
-
Square Footage: 1,691 sq. ft.
-
Bedrooms: 3
-
Bathrooms: 2
-
Garage: Attached (with additional storage options)
-
Style: Bungalow with modern exterior finishes
Standout Features of The Meadowlane
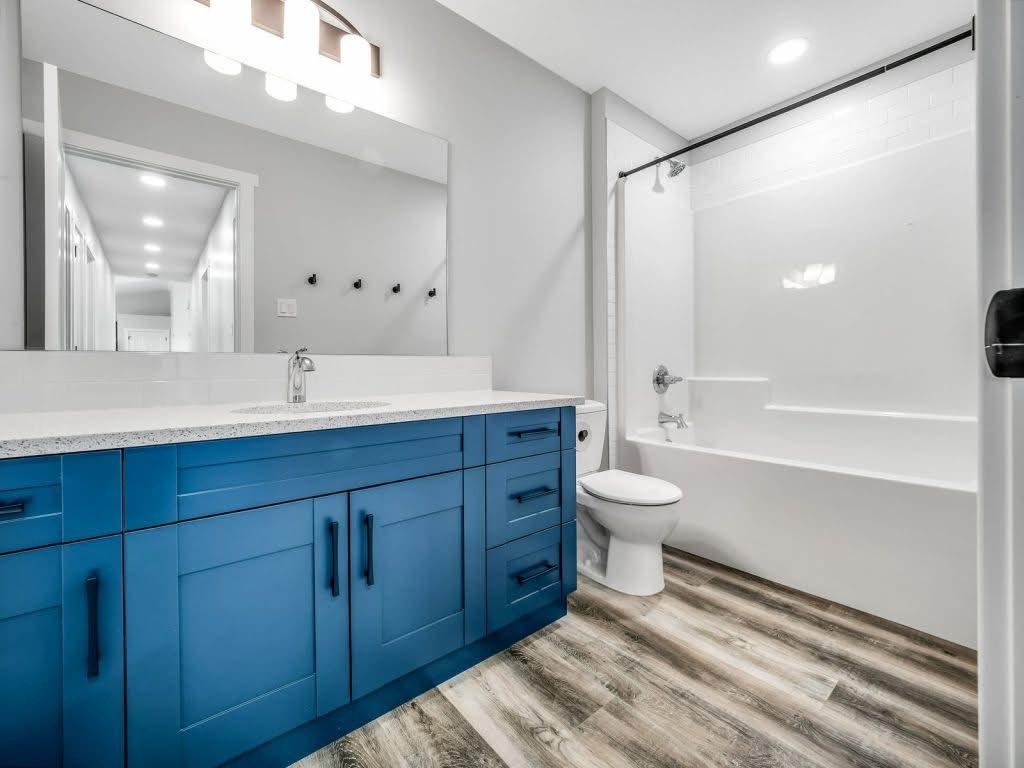
Large Front Veranda with Black Railing
A welcoming outdoor space that’s perfect for morning coffee, evening relaxation, or greeting neighbors.
Stylish Entryway & Elevated Stairs
The elevated front stairs create a charming, farmhouse-style entryway while enhancing curb appeal.
Modern Exterior Siding & Roofing
Durable, low-maintenance siding and roofing ensure the home not only looks beautiful but also stands the test of time.
Breathtaking Rural Landscape Views
Designed to complement its surroundings, The Meadowlane offers large windows that capture natural light and scenic countryside views.
The Interior Design of The Meadowlane
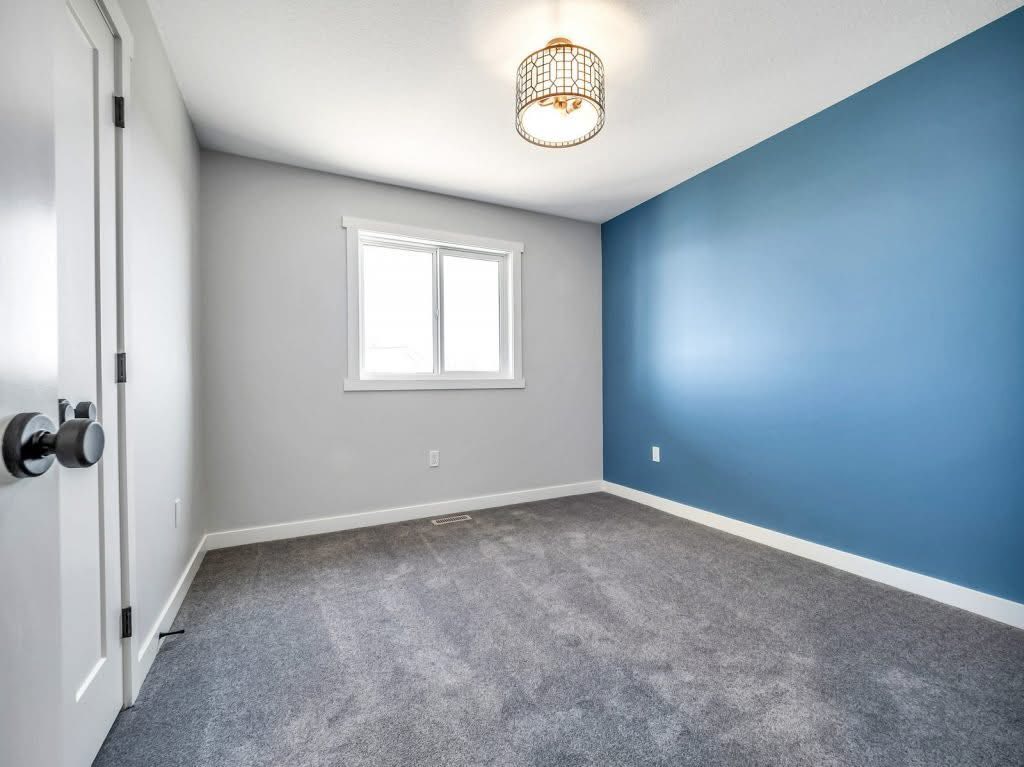
Open-Concept Living & Dining
The heart of the home is its spacious open-concept layout, providing a seamless flow between living, dining, and kitchen areas.
Contemporary Kitchen with Storage
Equipped with plenty of cabinetry, sleek countertops, and modern fixtures, the kitchen is both stylish and practical.
Comfortable Bedrooms & Bathrooms
The three bedrooms are designed for privacy and comfort, while the two bathrooms feature modern fixtures and efficient layouts.
Energy Efficiency & Durability
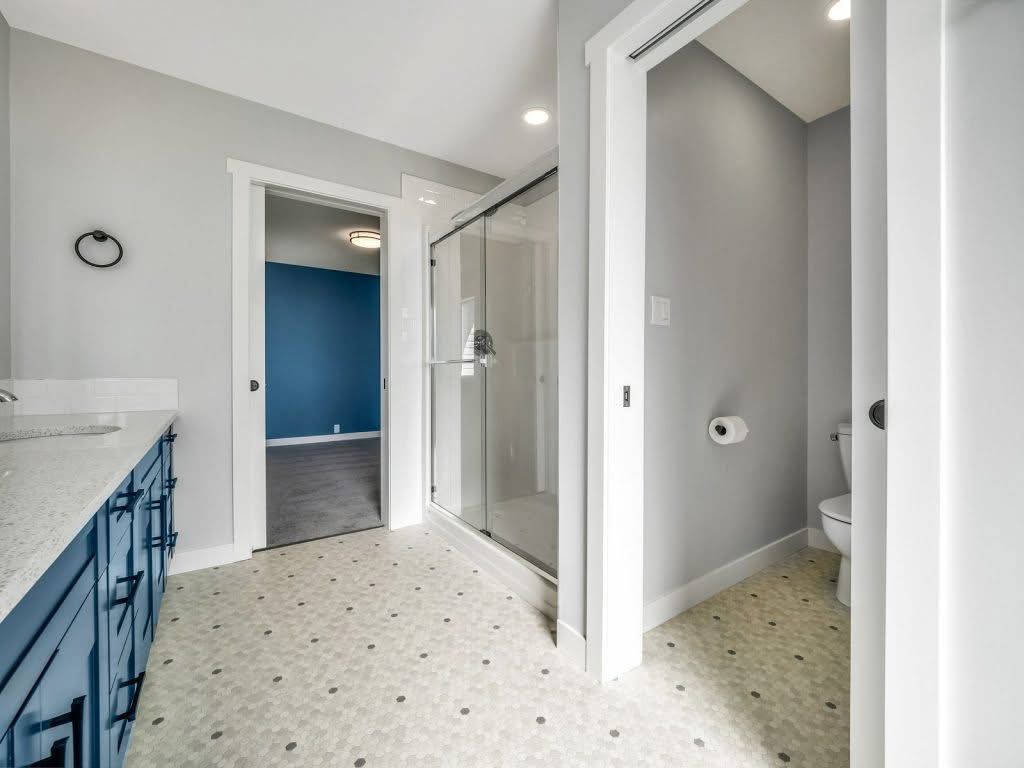
Built with modern insulation, energy-efficient windows, and durable exterior finishes, The Meadowlane keeps utility costs low while ensuring long-lasting value.
Who Is The Meadowlane Ideal For?
-
Families looking for space and comfort
-
Retirees wanting a single-level home
-
Couples seeking a country-inspired lifestyle
-
Anyone wanting a balance of modern convenience and classic charm
Benefits of Choosing a Country Bungalow
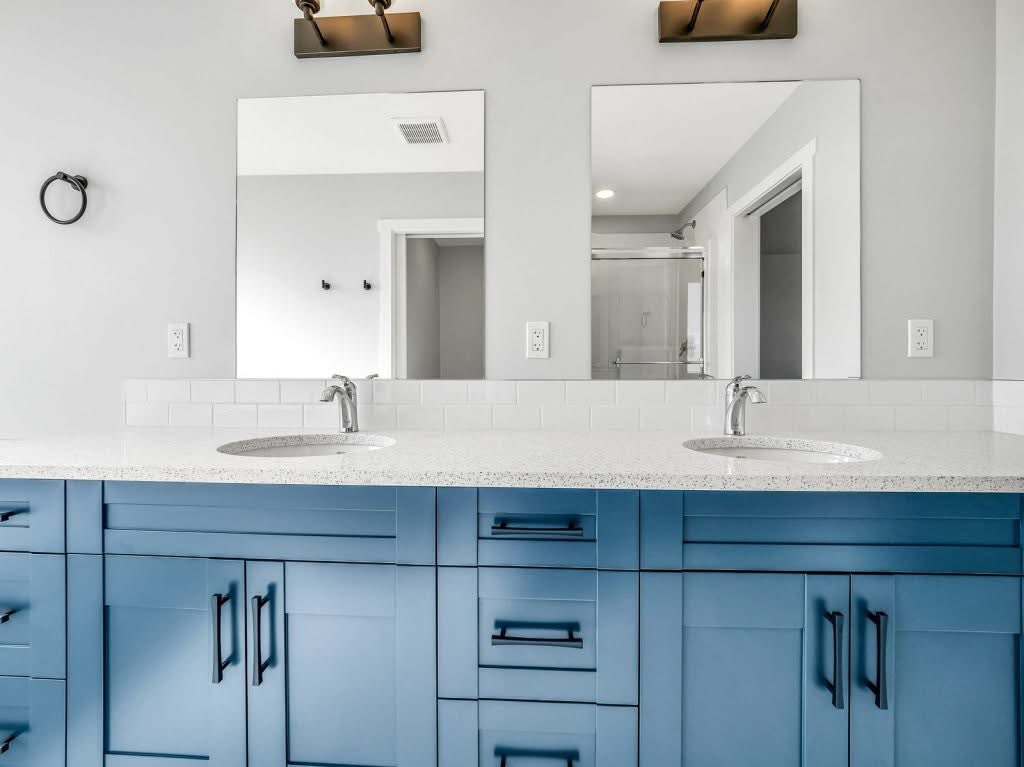
-
Single-level convenience with no stairs inside
-
Open, flexible layouts perfect for entertaining
-
Enhanced privacy with separated bedrooms
-
Low-maintenance design suited for any stage of life
Financing & Availability
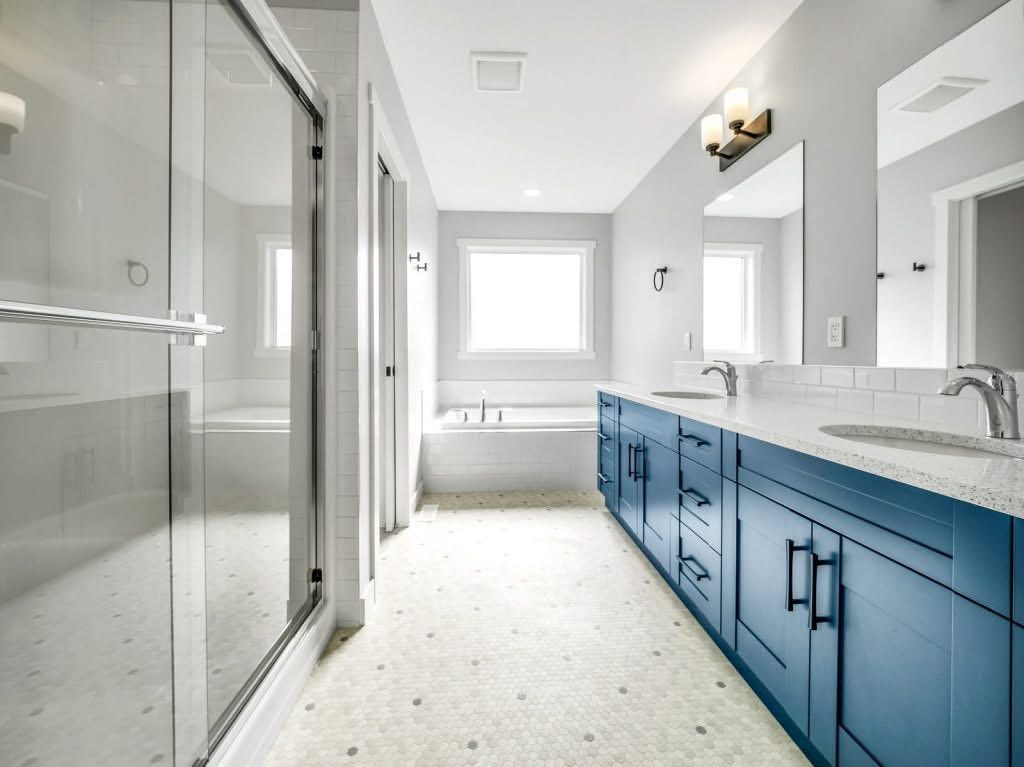
The Meadowlane is available with both cash purchase options and seller financing, making it easier than ever to secure your dream home.
Delivery and setup options are also available across multiple states.
FAQs
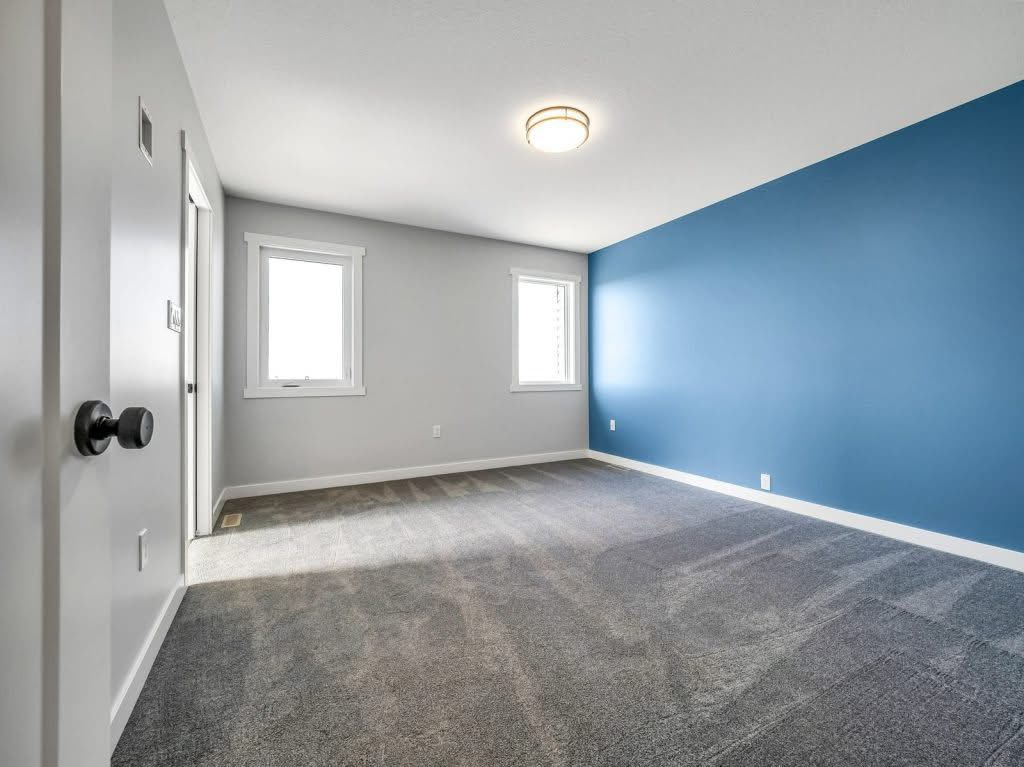
Q1. How big is The Meadowlane bungalow?
It offers 1,691 square feet of living space.
Q2. How many bedrooms and bathrooms are included?
The home has 3 bedrooms and 2 bathrooms.
Q3. Is there an attached garage?
Yes, The Meadowlane comes with a spacious attached garage for parking and storage.
Q4. Can this home be delivered to rural areas?
Absolutely—The Meadowlane is perfect for countryside lots and rural living.
Q5. What are the standout exterior features?
A large front veranda, stylish entryway, and durable modern finishes make it a stunning home.
Q6. Is financing available?
Yes—cash and financing options are available to qualified buyers.
Contact Us Today – Make The Meadowlane Yours
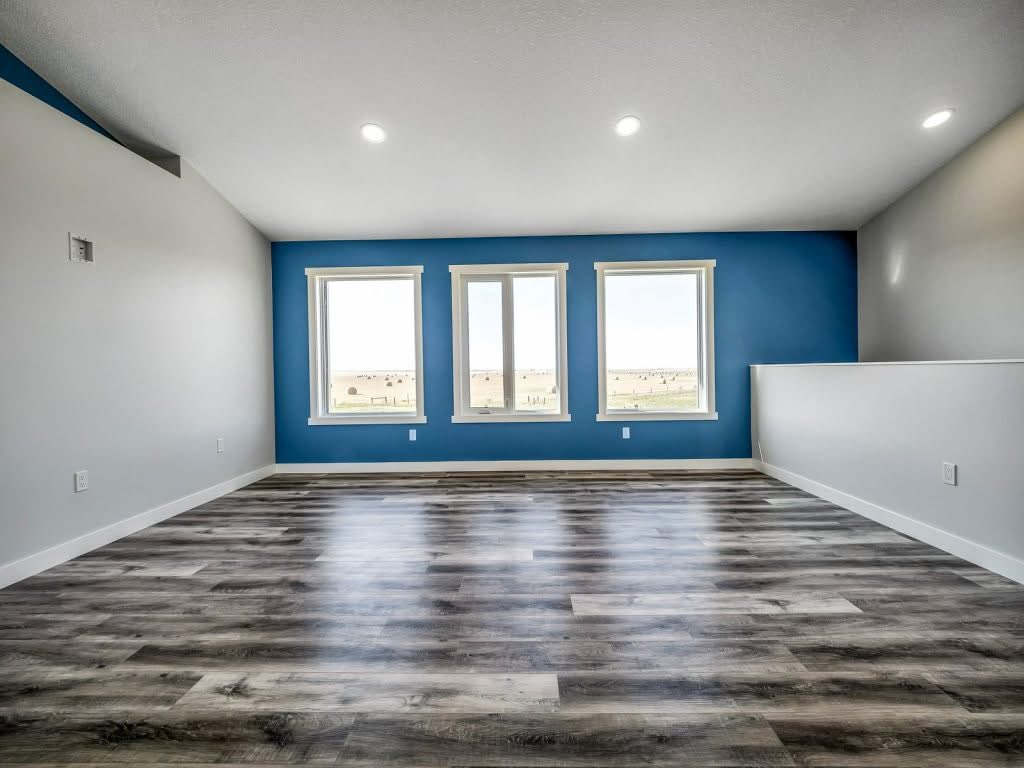
📞 Ready to learn more? Contact us today to secure The Meadowlane Country Bungalow. With limited availability and growing demand, this home won’t last long.
🏠 The Meadowlane – Where Charm Meets Function ✨
