Robin’s Nest WL-MONL-6809 – Rustic Meets Modern Living
Discover the Robin’s Nest WL-MONL-6809 by Mossy Oak Nativ Living Series – a 3 bed, 2 bath, 1,900+ sq ft home blending rustic charm with modern comfort.
Robin’s Nest WL-MONL-6809: A Perfect Blend of Rustic Charm and Modern Comfort
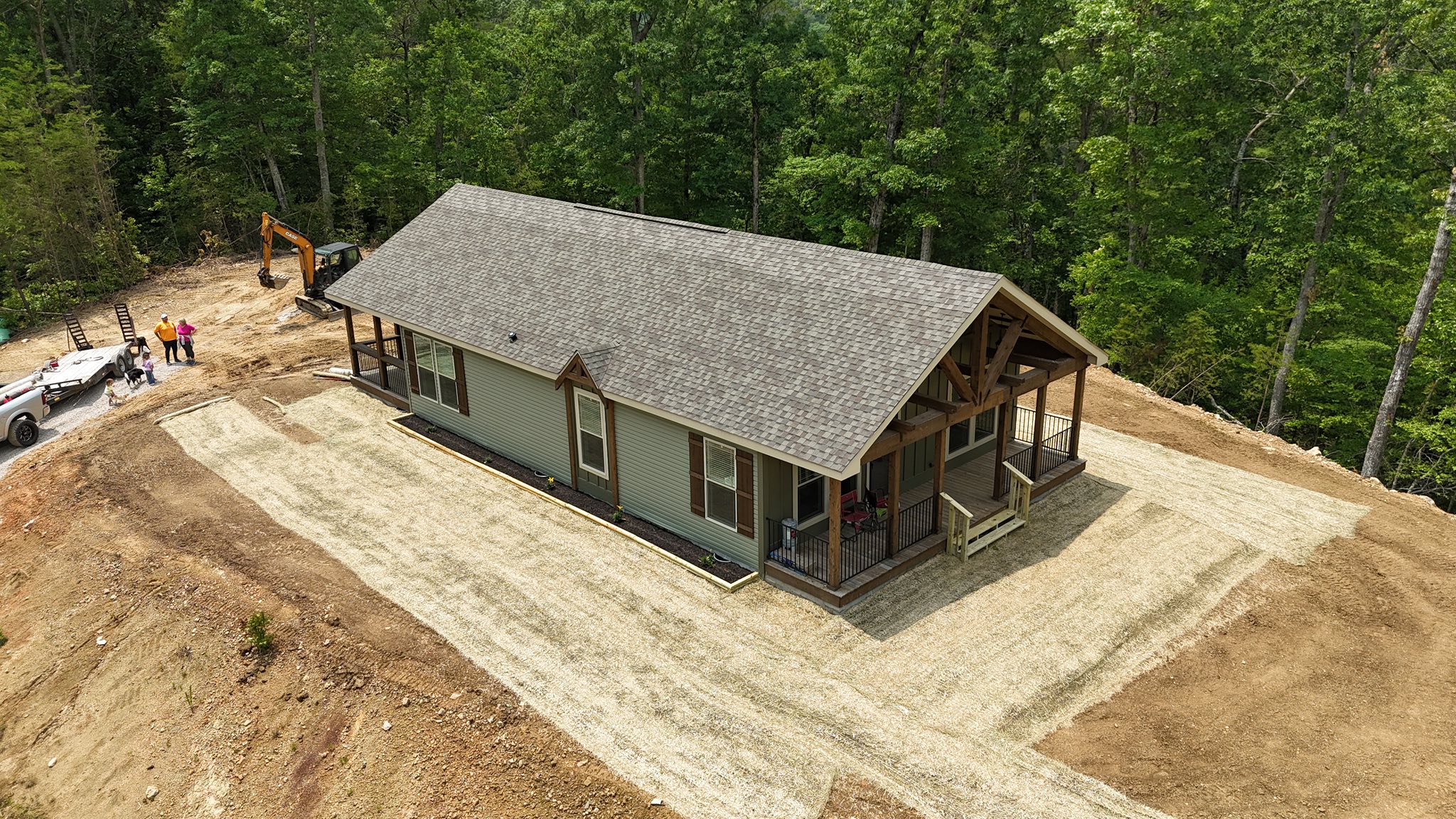
When it comes to finding the perfect home, many families want more than just four walls and a roof. They seek a space that reflects their lifestyle, values, and connection to nature—all while offering the comfort and efficiency of modern living. That’s exactly what the Robin’s Nest WL-MONL-6809, part of the Mossy Oak Nativ Living Series by Deer Valley Homebuilders, delivers.
This 3-bedroom, 2-bathroom home with over 1,900 square feet of living space is designed for people who love rustic style but don’t want to sacrifice convenience, luxury, or functionality.
A Home Designed for Nature Lovers
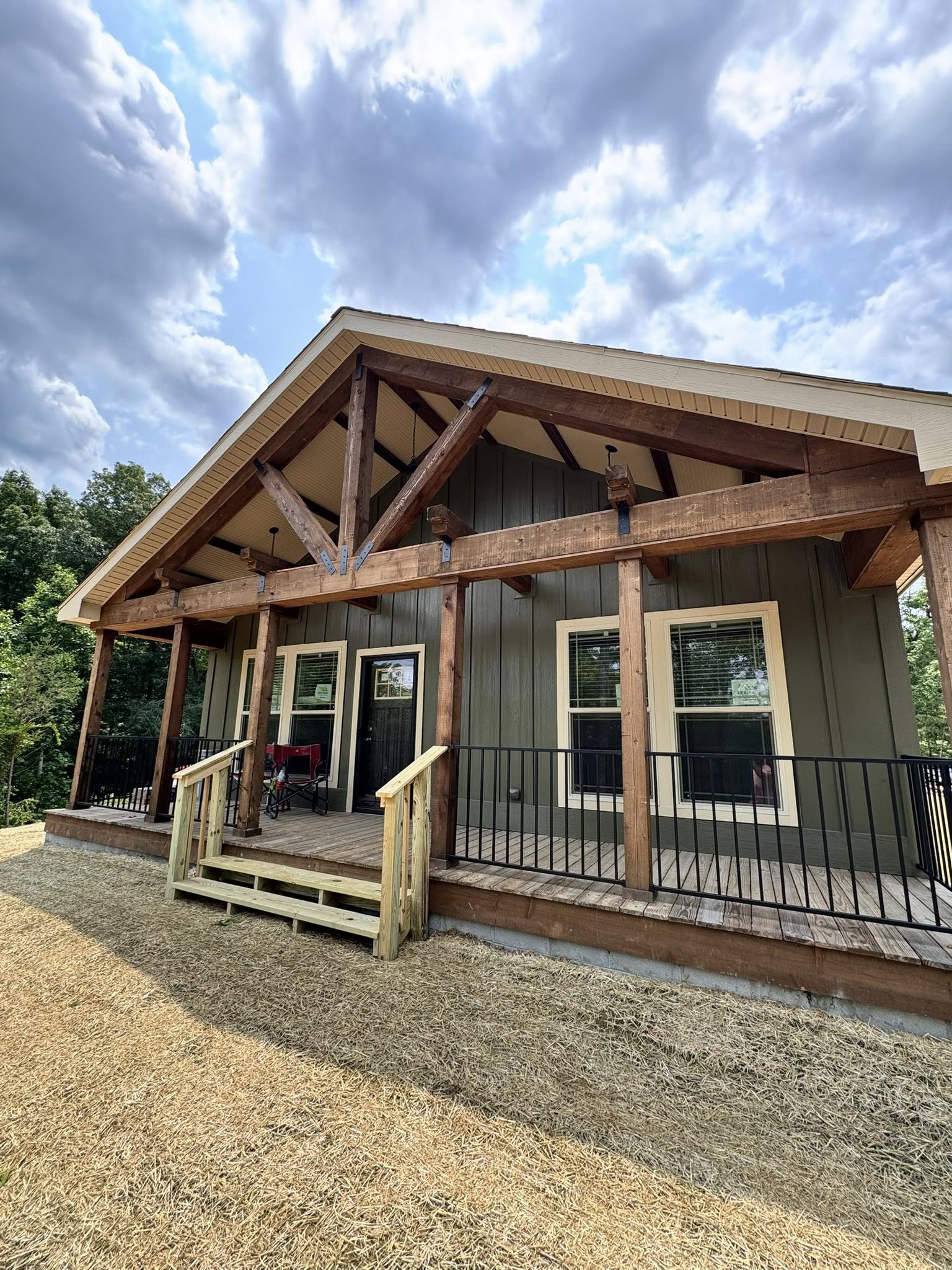
One of the standout qualities of the Robin’s Nest is its inspiration from nature. The Mossy Oak Nativ Living Series is all about bringing the beauty of the outdoors inside, creating a living environment that feels earthy, warm, and timeless.
From the moment you step into this home, you’re welcomed by natural finishes, wood accents, and open spaces that reflect the peace and simplicity of the outdoors. Whether it’s the rustic exterior or the cozy interiors, this home feels like a retreat.
Spacious Floor Plan with Over 1,900 Sq Ft
With more than 1,900 square feet of thoughtfully designed space, the Robin’s Nest WL-MONL-6809 offers plenty of room for families, couples, or anyone who enjoys open, comfortable living.
Floor Plan Highlights:
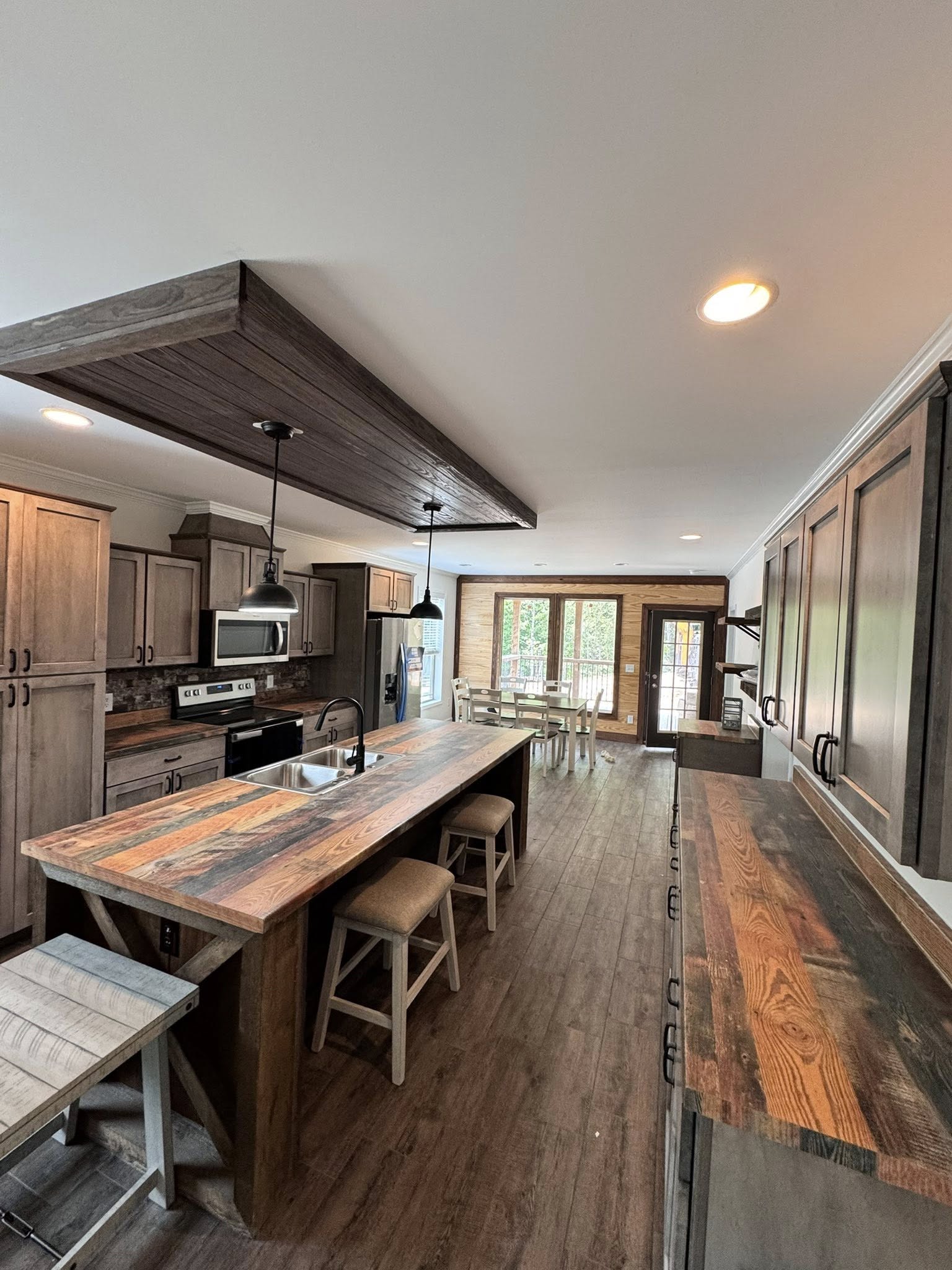
-
3 Bedrooms – Perfect for growing families, guest accommodations, or even a home office.
-
2 Bathrooms – Designed with modern fixtures and spacious layouts for convenience.
-
Open Living Area – Ideal for entertaining, relaxing, and creating family memories.
-
Rustic Kitchen Design – Featuring custom cabinetry, durable countertops, and plenty of storage.
The design ensures there’s no wasted space—every square foot is purposeful, practical, and inviting.
Rustic Charm Meets Modern Features
The Robin’s Nest beautifully balances rustic charm with modern features. You’ll notice the rustic inspiration in the natural wood details, earthy tones, and thoughtful accents, but it’s paired with today’s must-have comforts.
Interior Features Include:
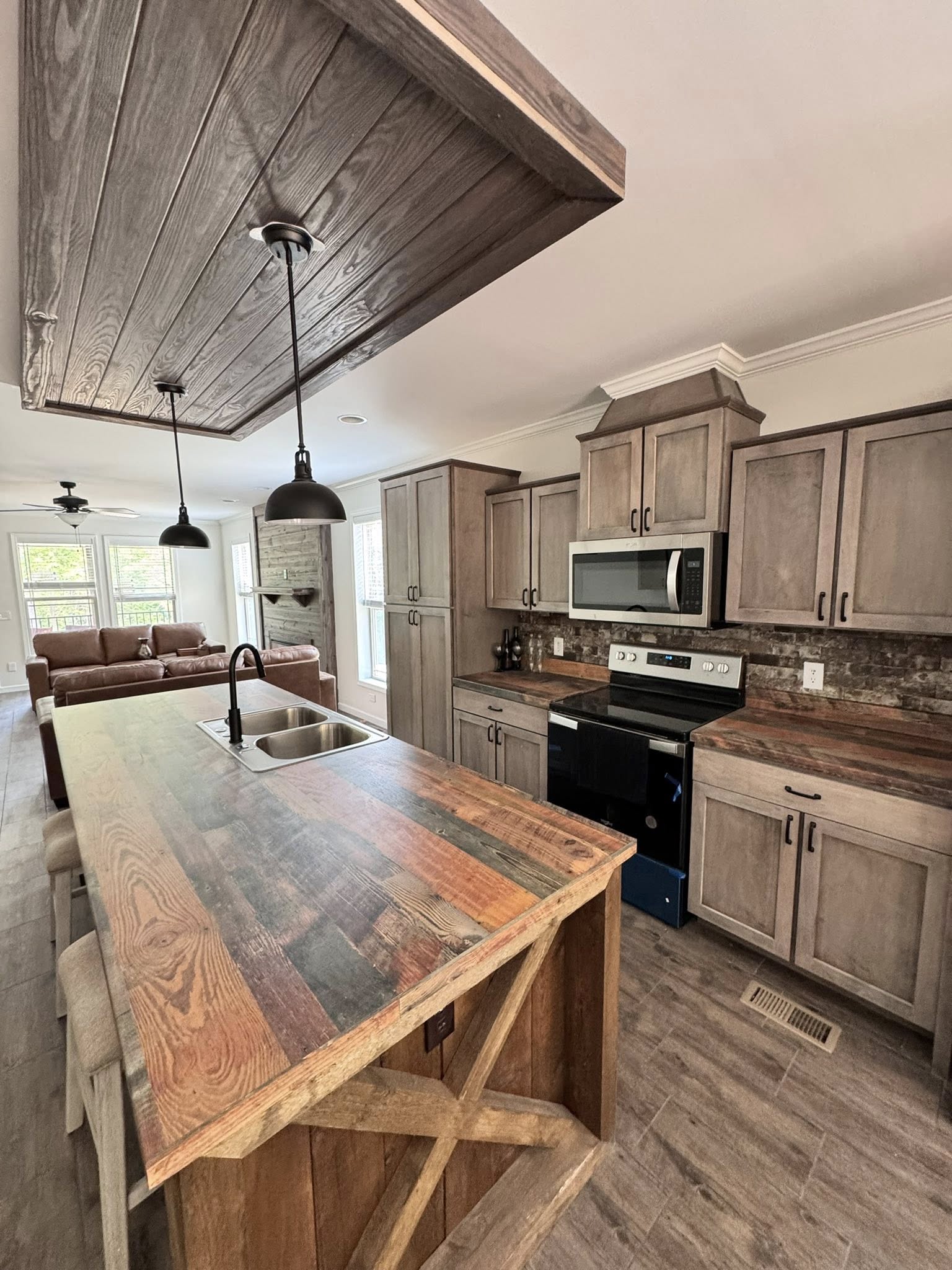
-
Open-Concept Layout for better flow and family interaction.
-
Large Windows that maximize natural light.
-
Wood Accents and Earthy Color Schemes that create warmth.
-
Energy-Efficient Systems to help reduce utility costs.
-
Luxury Bathrooms with walk-in showers and modern fixtures.
-
Spacious Kitchen with high-quality finishes, stainless steel appliances, and a functional island.
This combination makes the Robin’s Nest more than a house—it’s a lifestyle.
Why Choose a Mossy Oak Nativ Living Series Home?
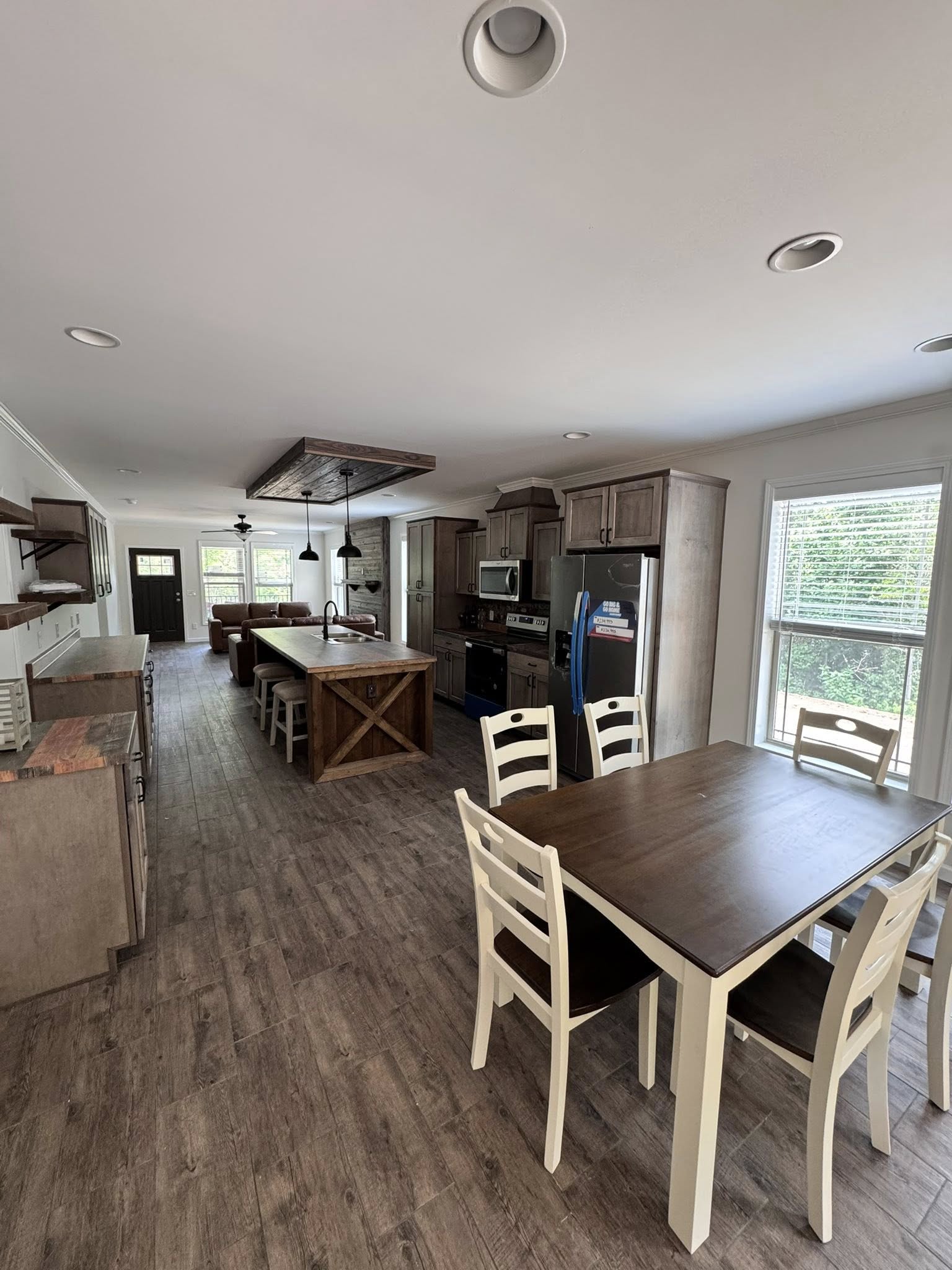
The Mossy Oak Nativ Living Series was developed with the idea of connecting people to the outdoors in their everyday lives. Homes in this series are designed for people who:
-
Value outdoor-inspired design.
-
Want a balance of tradition and innovation.
-
Appreciate the durability of quality craftsmanship.
-
Desire a home that feels both peaceful and functional.
The Robin’s Nest is a shining example of these values, making it a top choice for homebuyers looking for something unique.
Perfect for Families and Entertainers
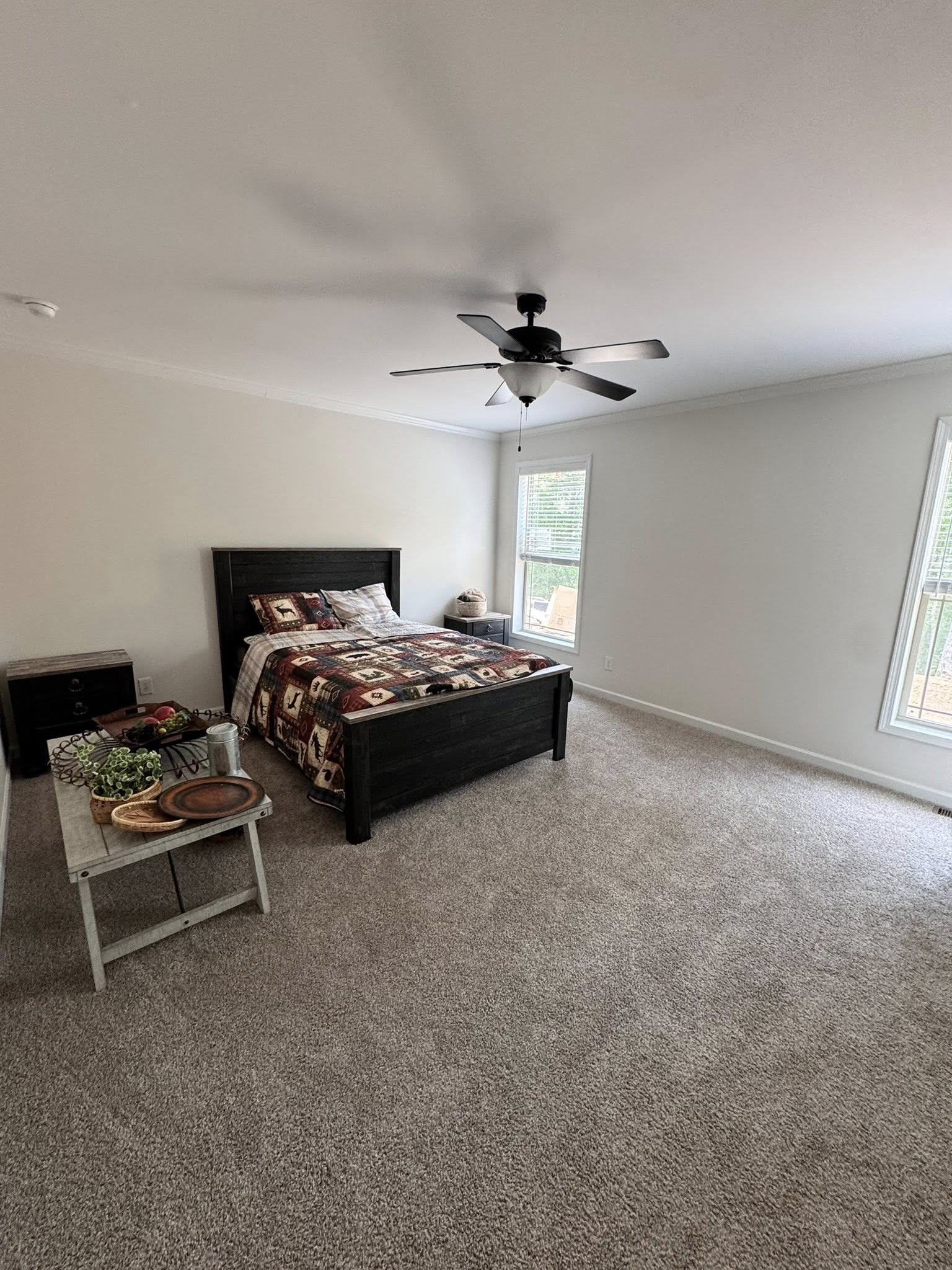
The Robin’s Nest WL-MONL-6809 isn’t just beautiful—it’s practical. Families will appreciate the three spacious bedrooms, giving everyone their own private space, while the open living and dining areas make it easy to come together.
For those who love entertaining, the flow of the home is perfect. Guests can move seamlessly from the kitchen to the living area, all while enjoying the rustic, cozy vibe of the space.
Built to Last
Deer Valley Homebuilders is known for its commitment to durability and quality. The Robin’s Nest is no exception. Constructed with premium materials and designed to withstand the test of time, this home offers peace of mind along with comfort.
Some quality-focused highlights include:
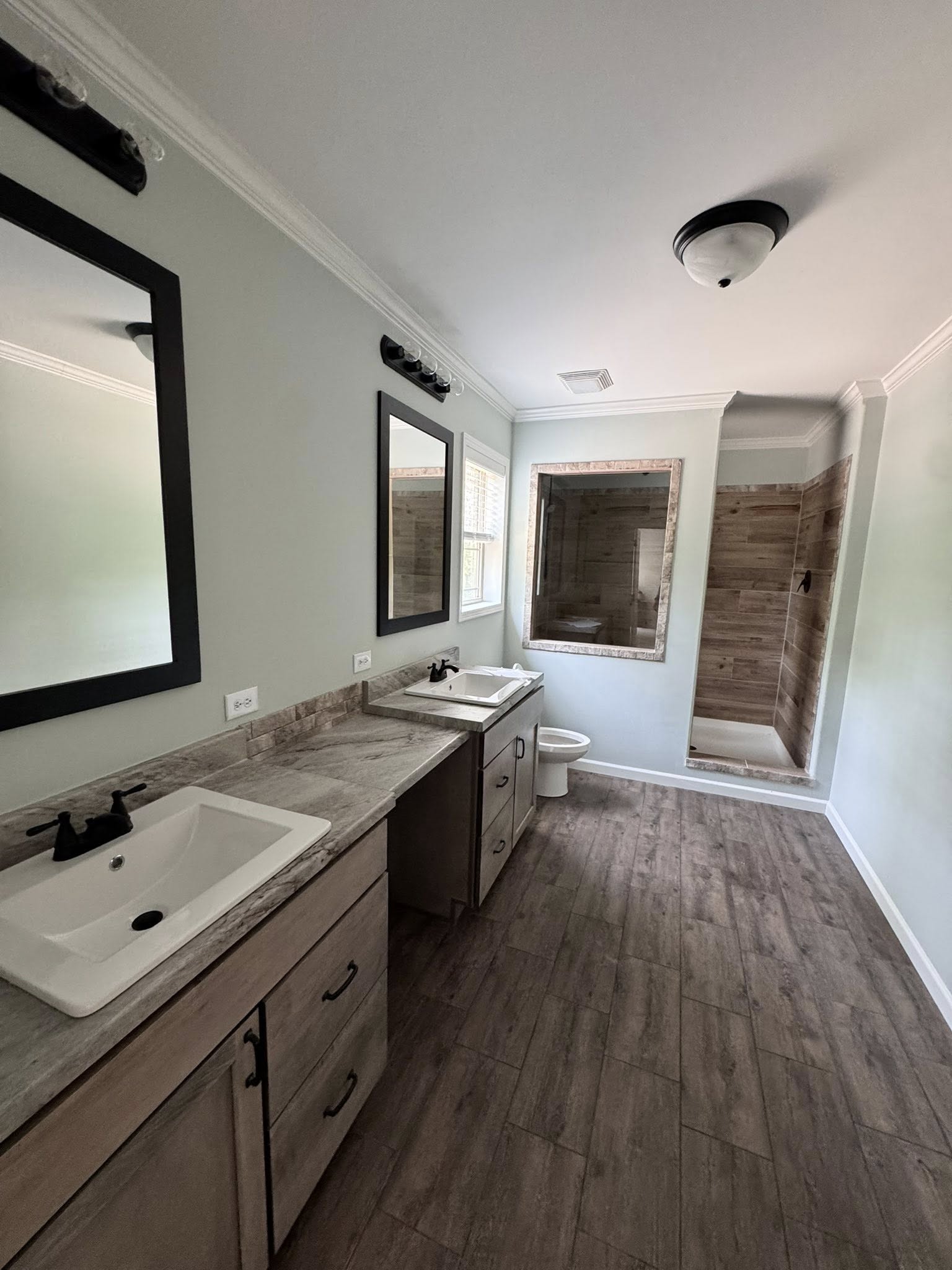
-
Strong foundation and framing.
-
Energy-efficient insulation and windows.
-
Durable exterior siding.
-
Long-lasting roofing materials.
This focus on craftsmanship means that homeowners don’t just get a stylish home—they get a home built for generations.
A Closer Look at the Style
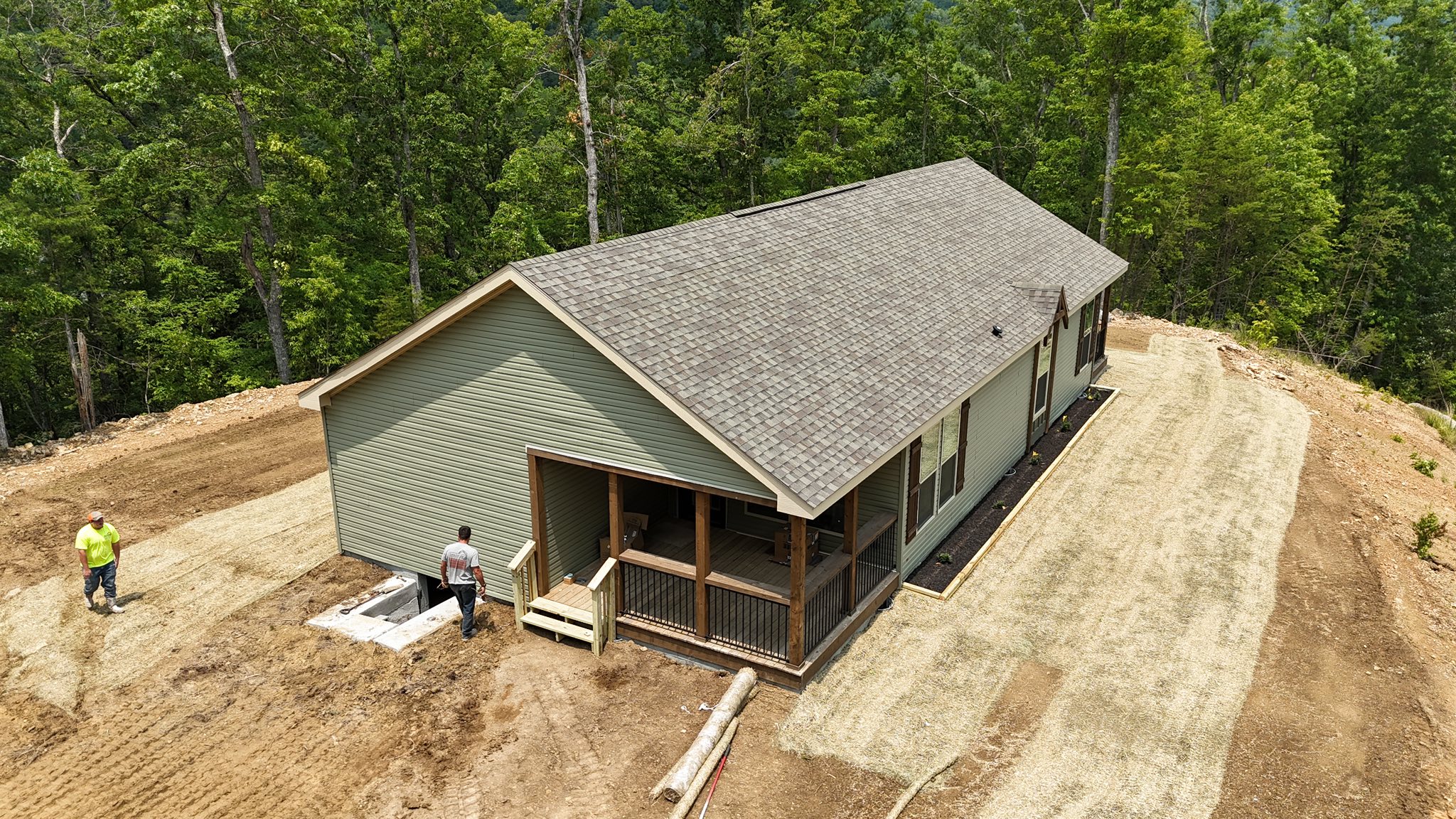
From the outside, the Robin’s Nest makes a statement. Its eye-catching exterior design features natural tones and textures that blend perfectly into scenic surroundings. Inside, the design emphasizes warmth, relaxation, and a seamless connection to the outdoors.
The earthy interiors use warm wood finishes, stone-inspired details, and natural colors to create a welcoming space. Whether it’s a cozy night in or a gathering with friends, the Robin’s Nest feels like home.
Why Homebuyers Love the Robin’s Nest
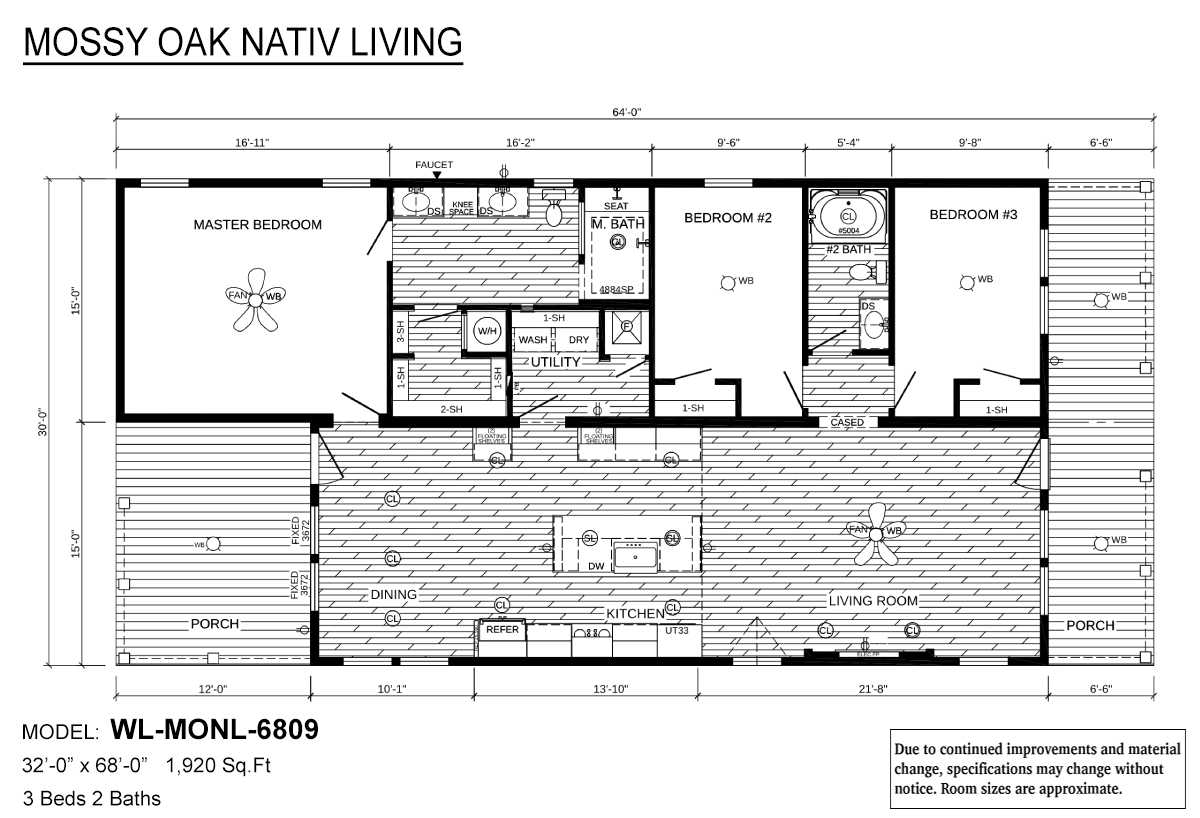
Homebuyers are drawn to the Robin’s Nest for its:
-
Rustic yet modern appeal.
-
Spacious and practical layout.
-
High-quality craftsmanship.
-
Balance of charm, comfort, and efficiency.
It’s the kind of home that works just as well for a young family as it does for a couple looking to downsize without sacrificing style.
Conclusion: Rustic Living with Modern Comfort
The Robin’s Nest WL-MONL-6809 by Mossy Oak Nativ Living Series is more than just a floor plan—it’s a vision of how rustic charm and modern living can come together in harmony. With 3 bedrooms, 2 bathrooms, and over 1,900 square feet, it offers plenty of space without losing its cozy feel.
For anyone looking to bring the serenity of nature into their home while enjoying all the conveniences of modern living, the Robin’s Nest is a top choice.
👉 Learn more here: Robin’s Nest WL-MONL-6809 by Deer Valley Homebuilders
2 Comments
Katie Doyle
I’m going to inquire about the price of this double wide? Do you all build in burlington kentucky?
James neff
What is the price of this unit please , deliver to Lewisburg ohio 45338