The Moonstone RTM Home – Spacious, Bright, and Designed
The Moonstone RTM Home Plan offers 1,922 sq. ft., 3 bedrooms, 3 bathrooms, a spacious kitchen, and large rake windows. Perfect customizable family home in Alberta & Saskatchewan.
Introduction: The Ideal Family RTM Home
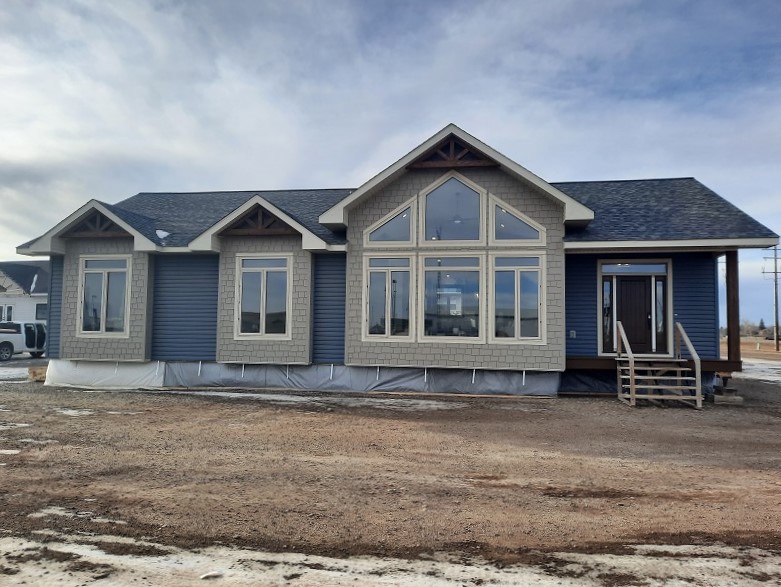
When families in Alberta and Saskatchewan look for a home, they often want three things: space, natural light, and functionality. The Moonstone RTM Home Plan by Jade Homes delivers all of that—and more.
With 1,922 sq. ft., 3 bedrooms, 3 bathrooms, and a bright open-concept design, the Moonstone is one of the most popular family-friendly RTM homes available. Large rake windows fill the home with light and provide breathtaking views, while the spacious kitchen and modern finishes ensure comfort and style.
If you’re looking for a home that’s as practical as it is beautiful, the Moonstone may be the perfect match for your family.
The Moonstone at a Glance
| Feature | Details |
|---|---|
| Total Size | 1,922 sq. ft. |
| Bedrooms | 3 |
| Bathrooms | 3 |
| Style | Family RTM Home |
| Signature Features | Large rake windows, spacious kitchen |
| Customization | Fully customizable design |
Spacious Kitchen – The Heart of the Home
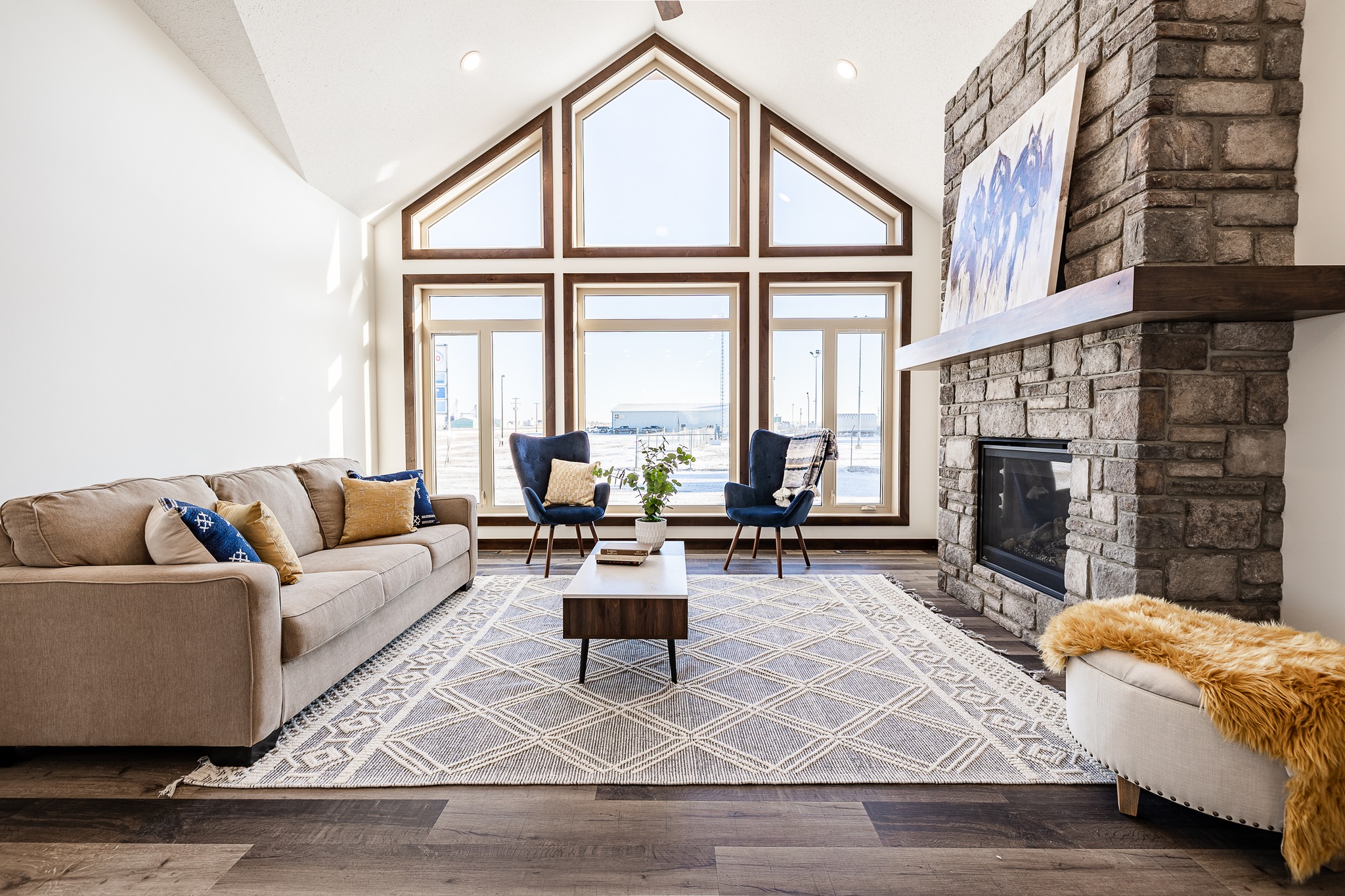
The kitchen in the Moonstone is designed with families in mind. Whether you’re preparing weekday meals, hosting holiday dinners, or entertaining friends, this space offers:
-
🍳 Plenty of counter space for meal prep.
-
🪵 Custom cabinetry for storage and style.
-
🍽️ Open-concept connection to the dining area.
-
✨ Options for upgraded finishes like quartz countertops and stainless steel appliances.
This kitchen isn’t just functional—it’s the perfect gathering place for family and friends.
Living Room with Large Rake Windows
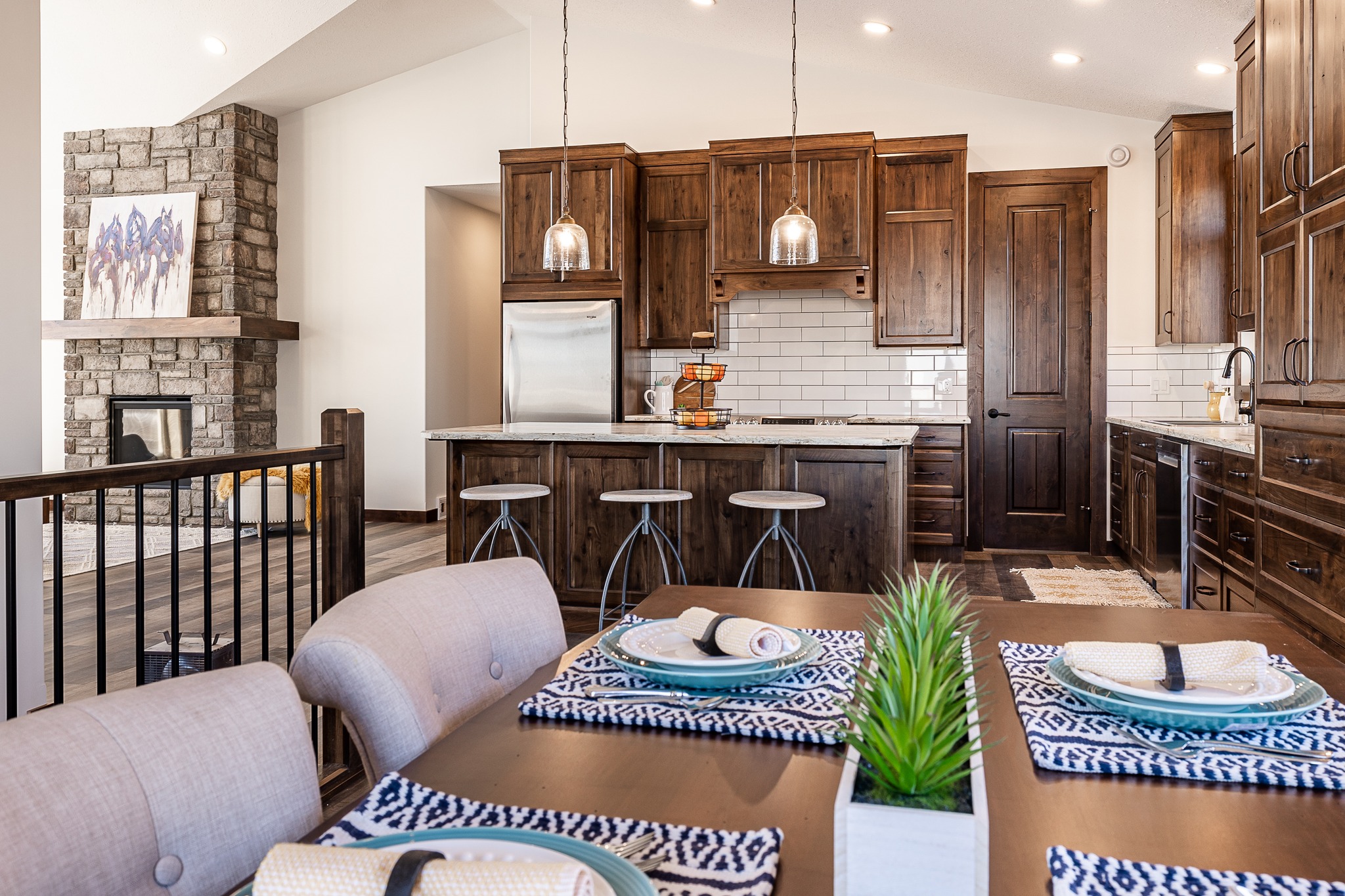
One of the standout features of the Moonstone is its soaring rake windows, which flood the living room with natural light. These oversized windows not only make the space feel bigger but also allow you to enjoy spectacular views of your acreage or prairie surroundings.
Paired with a cozy fireplace option, this living space becomes both elegant and inviting.
Bedrooms & Bathrooms – Comfort for the Whole Family
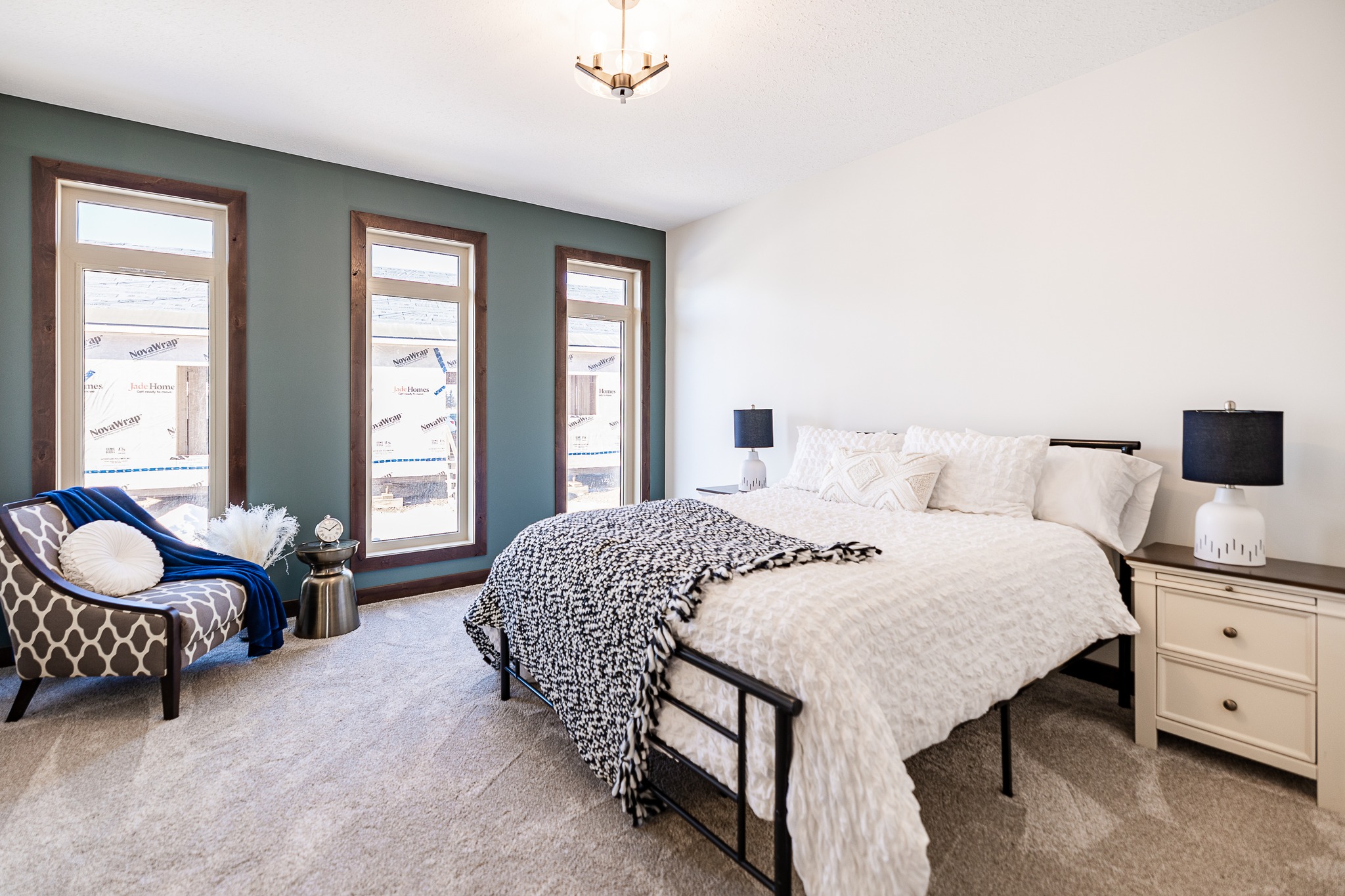
The Moonstone RTM Home Plan is built for families who want both space and privacy.
-
🛏️ 3 Bedrooms:
-
A large primary suite with walk-in closet and ensuite.
-
Two additional bedrooms, perfect for kids, guests, or a home office.
-
-
🛁 3 Bathrooms:
-
A spacious ensuite with luxury finishes.
-
A family bathroom shared by the secondary bedrooms.
-
A convenient half-bath for guests.
-
This thoughtful layout ensures every family member has their own space while maintaining a smooth daily routine.
Customizable Options
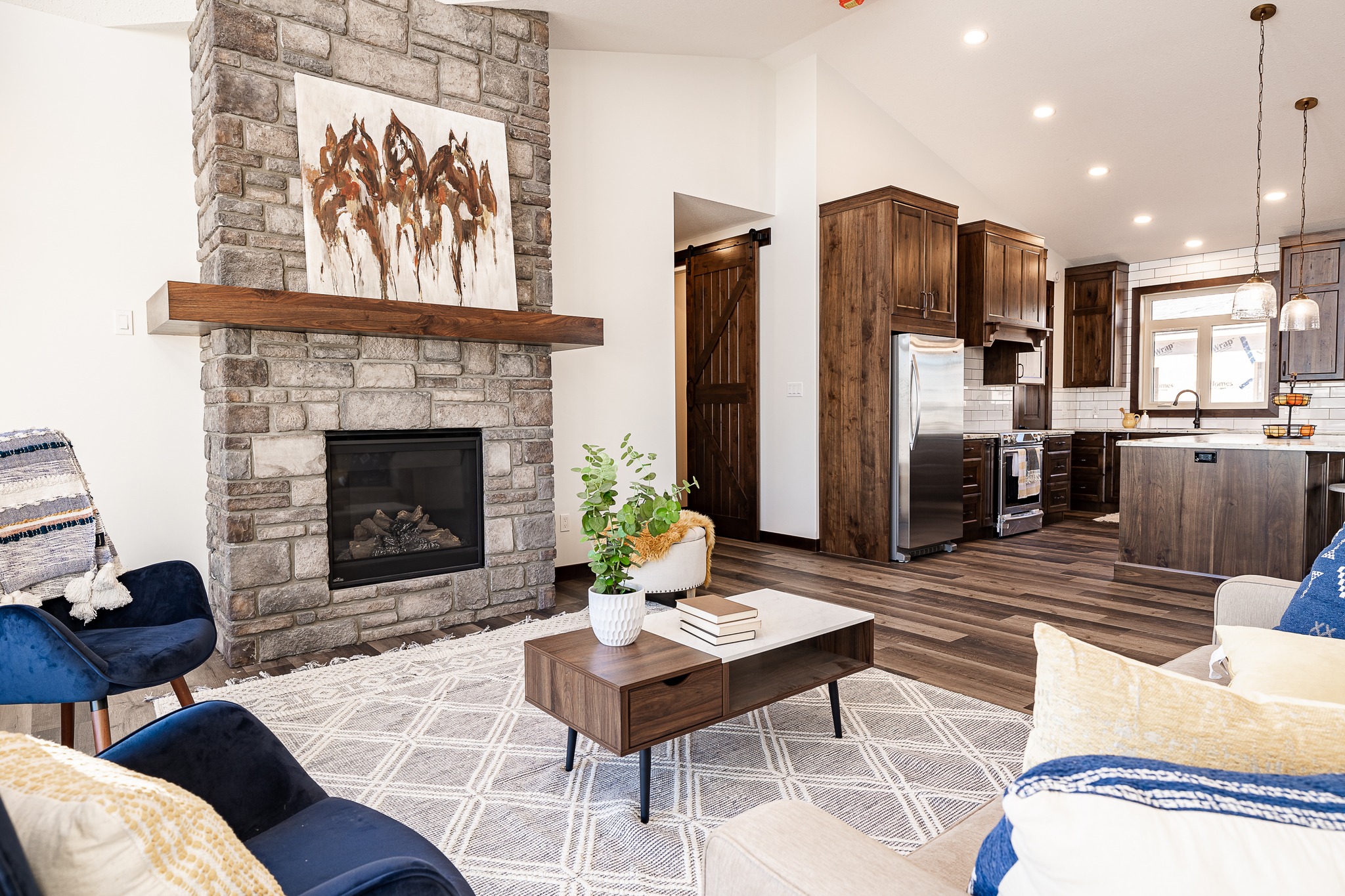
One of the greatest advantages of choosing Jade Homes is the ability to customize your RTM floor plan. Love the Moonstone but want a few changes? No problem.
You can adjust:
-
🏠 Floor plan layouts – expand rooms or reconfigure spaces.
-
🪟 Window placement – maximize natural light and views.
-
🎨 Interior finishes – flooring, cabinetry, countertops, paint colors.
-
🔥 Add features like fireplaces, vaulted ceilings, or covered porches.
This flexibility ensures your Moonstone feels truly like your family’s dream home.
Energy Efficiency & Quality Construction
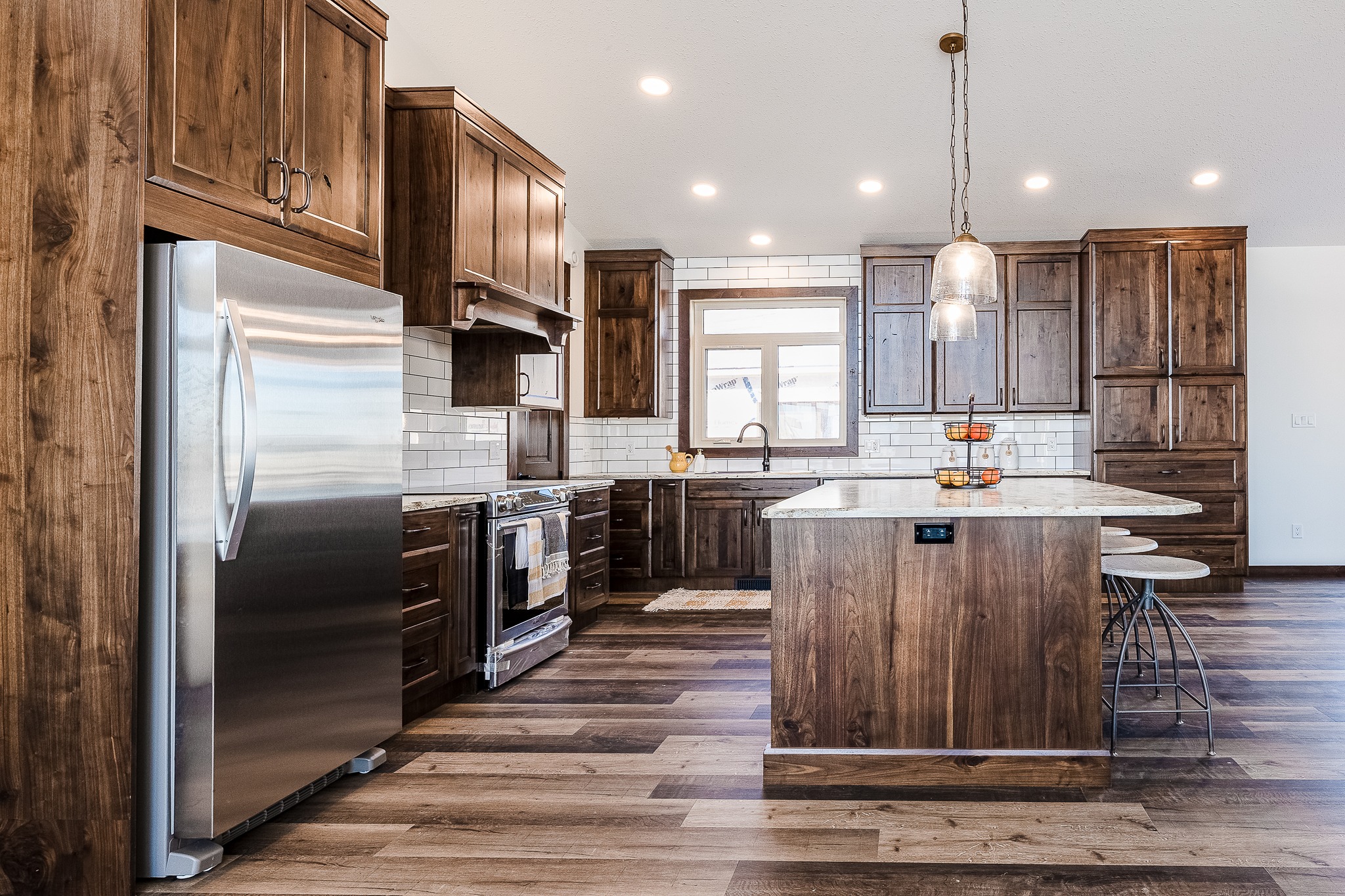
The Moonstone is not just beautiful—it’s also built for efficiency and durability, making it a smart investment for families.
-
🌡️ R-24 wall insulation & R-62 ceiling insulation – stay warm in Alberta winters.
-
🪟 Triple-glazed windows – reduce energy bills and improve comfort.
-
🛠️ Indoor-built RTM construction – protects quality during the build.
-
🚛 Delivered as a Ready-to-Move home – faster and easier than onsite building.
With Jade Homes’ reputation for craftsmanship and long-lasting value, the Moonstone is a home that will stand the test of time.
Who is the Moonstone Perfect For?
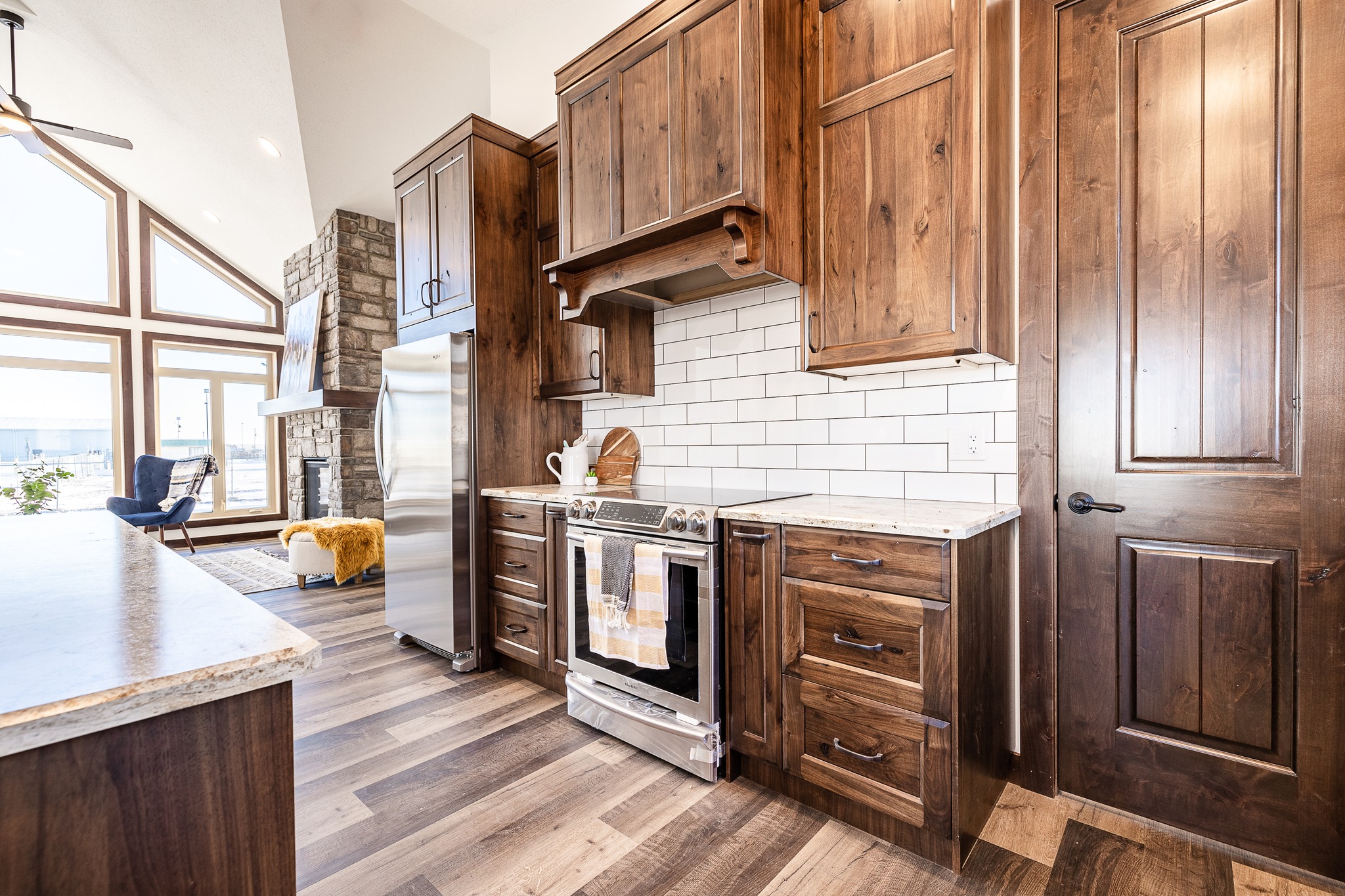
The Moonstone is a versatile RTM home plan that works for a wide range of buyers, including:
-
👨👩👧 Growing families who need more space and bedrooms.
-
👵👴 Empty nesters who still want room for visiting family.
-
🏡 Acreage owners who want a home designed for open landscapes.
-
🌿 Homeowners who love natural light and views thanks to the rake windows.
Why Choose Jade Homes?
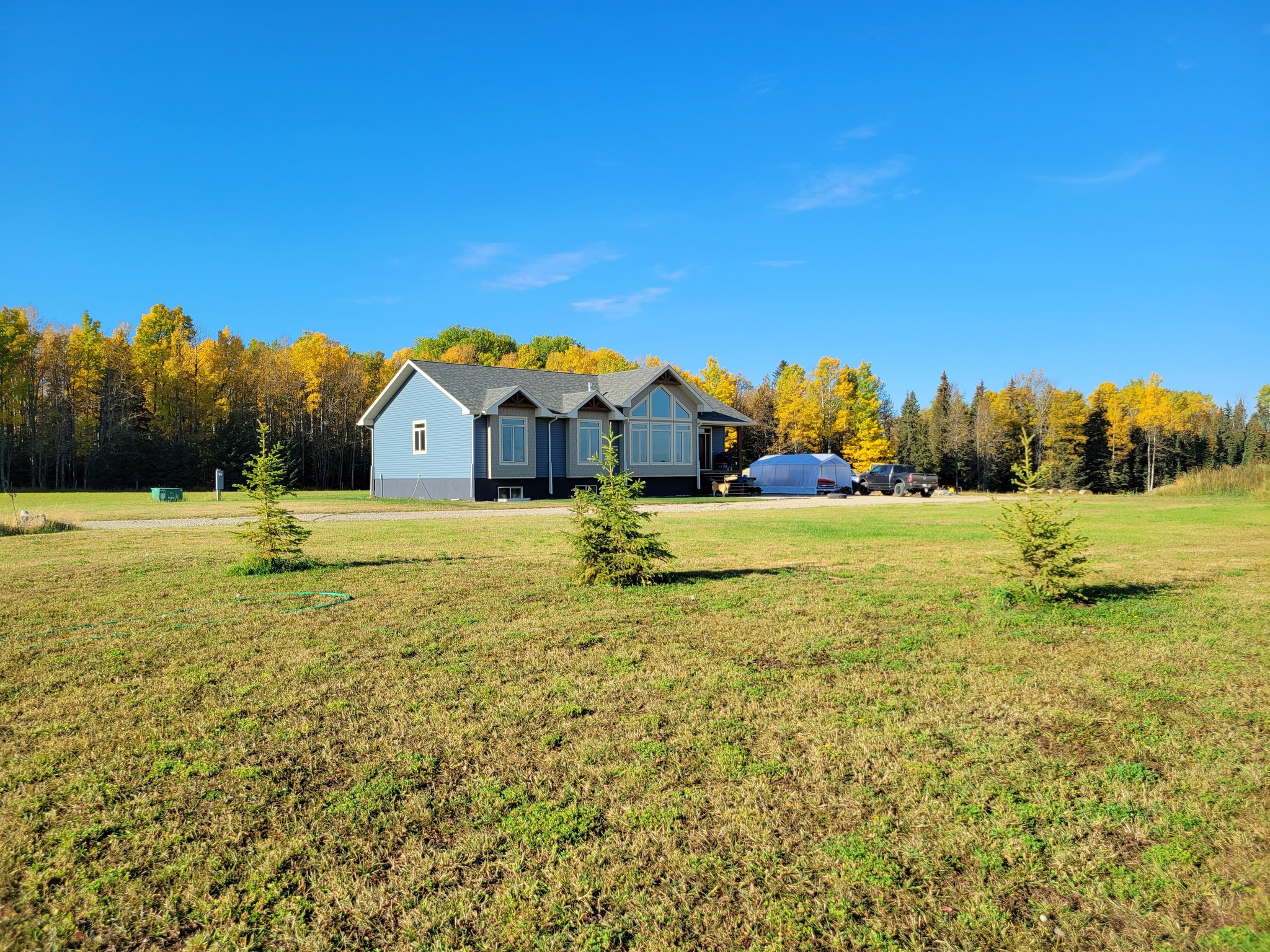
Jade Homes has been a trusted name in RTM homes across Alberta and Saskatchewan, known for building quality, energy-efficient, and customizable homes. With decades of experience, they make the process of owning an RTM home simple and stress-free.
By choosing Jade Homes, you benefit from:
-
🏗️ Experienced builders with a proven track record.
-
🎨 Fully customizable floor plans like the Moonstone.
-
🌍 Homes designed for Canadian prairie living.
-
🔑 Fast delivery and move-in readiness.
FAQs About the Moonstone RTM Home
1. How much does the Moonstone cost?
Pricing varies depending on finishes, upgrades, and delivery location. Contact Jade Homes for a quote.
2. Can I tour the Moonstone before buying?
Yes! A 360° Virtual Tour is available online so you can walk through the home from the comfort of your device.
3. Can I customize the Moonstone floor plan?
Absolutely. Jade Homes allows you to modify layouts, finishes, and features to make the home perfect for your lifestyle.
4. Where does Jade Homes deliver?
They deliver RTM homes across Alberta, Saskatchewan, and neighboring provinces.
5. Is financing available for RTM homes?
Yes, most lenders offer financing options for RTM homes like the Moonstone.
Conclusion: The Moonstone – Bright, Spacious, and Family-Ready
The Moonstone RTM Home Plan is everything a growing family could want: 1,922 sq. ft. of open living space, 3 bedrooms, 3 bathrooms, a large kitchen, and floor-to-ceiling rake windows that bring the outdoors inside.
With customization options, energy efficiency, and Jade Homes’ trusted craftsmanship, the Moonstone is a long-lasting, stylish, and practical investment for your family’s future.
👉 Take the 360 Virtual Tour and explore more about the Moonstone at Jade Homes.