Morganite RTM Home – Luxury Living by Jade Homes
Discover the Morganite RTM home by Jade Homes. 1,639 sq. ft. with 1 bed, 1.5 baths, a huge walk-in closet, and a large ensuite.
Introduction – The Morganite Lifestyle
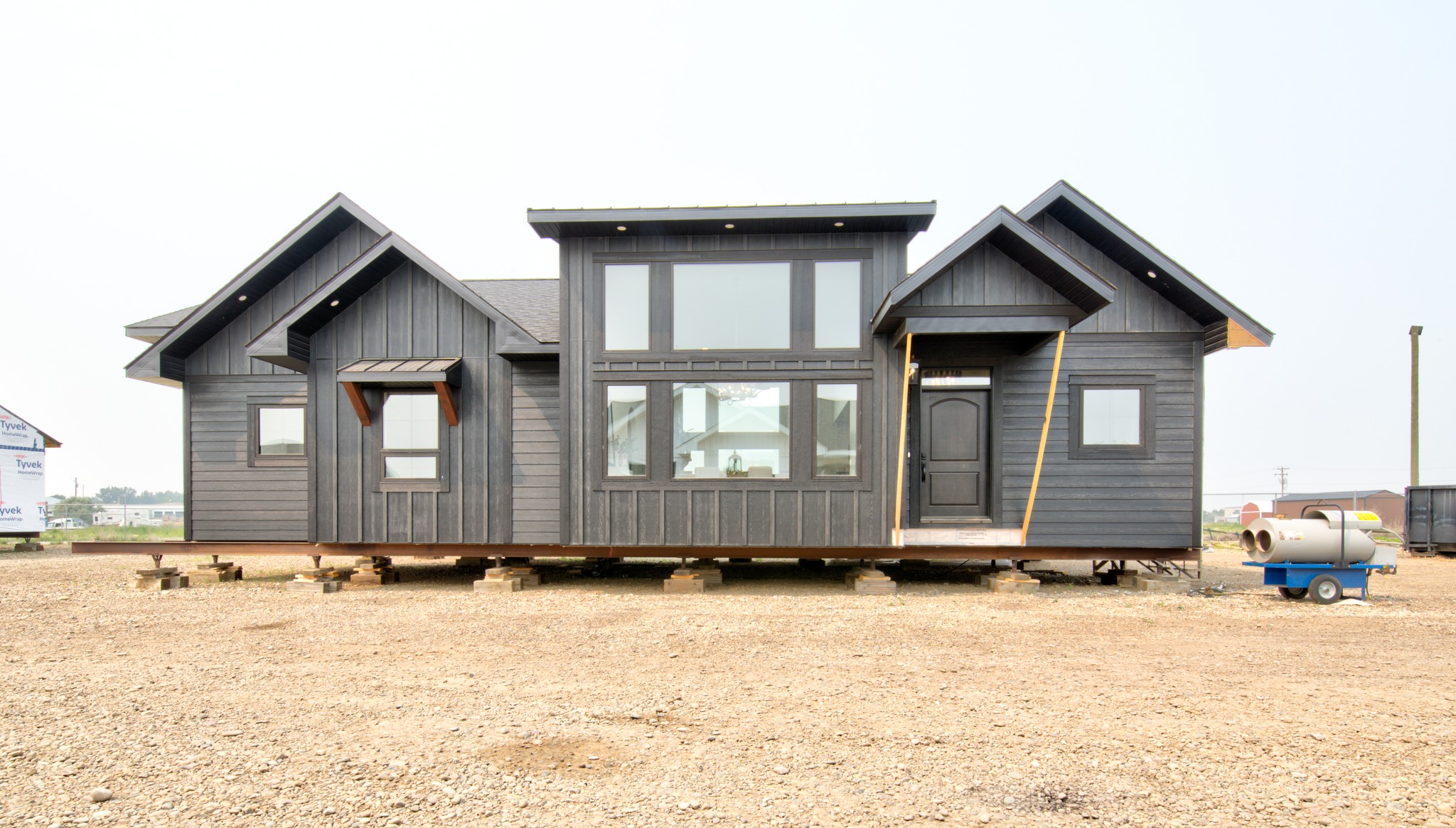
If you’ve been dreaming of a home that blends modern farmhouse charm with luxury finishes, look no further than the Morganite RTM Home by Jade Homes. At 1,639 sq. ft., the Morganite is designed for homeowners who crave open spaces, comfort, and timeless beauty. With a large ensuite, spacious walk-in closet, and stylish design features, this model is a favorite among buyers in Alberta and Saskatchewan who want quality and value in one package.
Morganite RTM Home Specifications
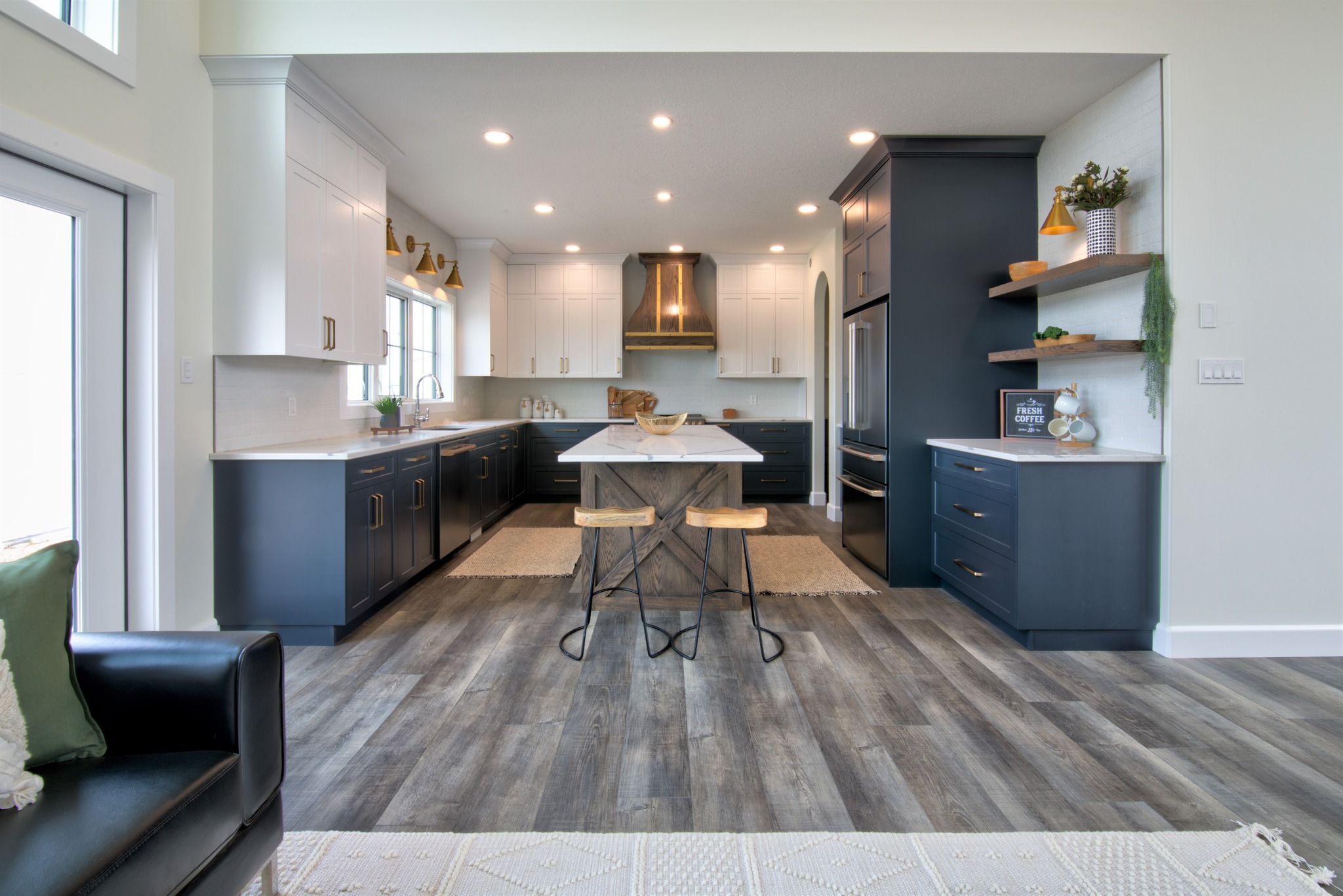
-
Size: 1,639 sq. ft.
-
Bedrooms: 1
-
Bathrooms: 1.5
-
Special Features: Huge walk-in closet, oversized ensuite, open-concept layout
-
Style: Modern farmhouse with luxury finishes
Spacious Open-Concept Design
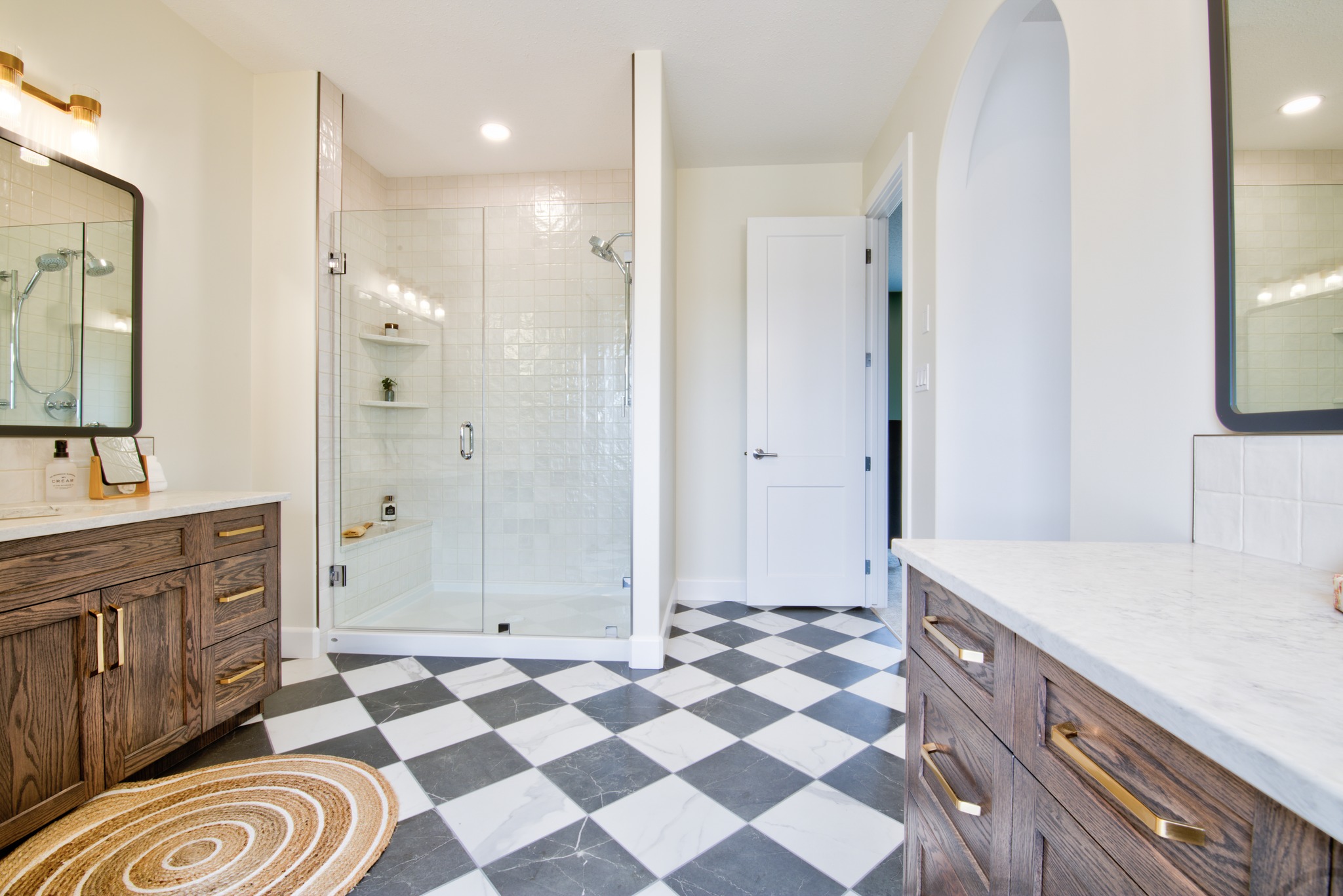
The Morganite is carefully designed to maximize every square foot. With open living and dining areas, this home feels much larger than its actual size. The seamless flow between rooms makes it perfect for entertaining or relaxing after a long day.
The Bedroom Retreat
Unlike many floor plans, the Morganite offers a single, oversized bedroom suite that feels like a private retreat. With a huge walk-in closet and a luxurious ensuite bathroom, you’ll have a personal sanctuary that rivals larger luxury homes.
Bathroom Luxury
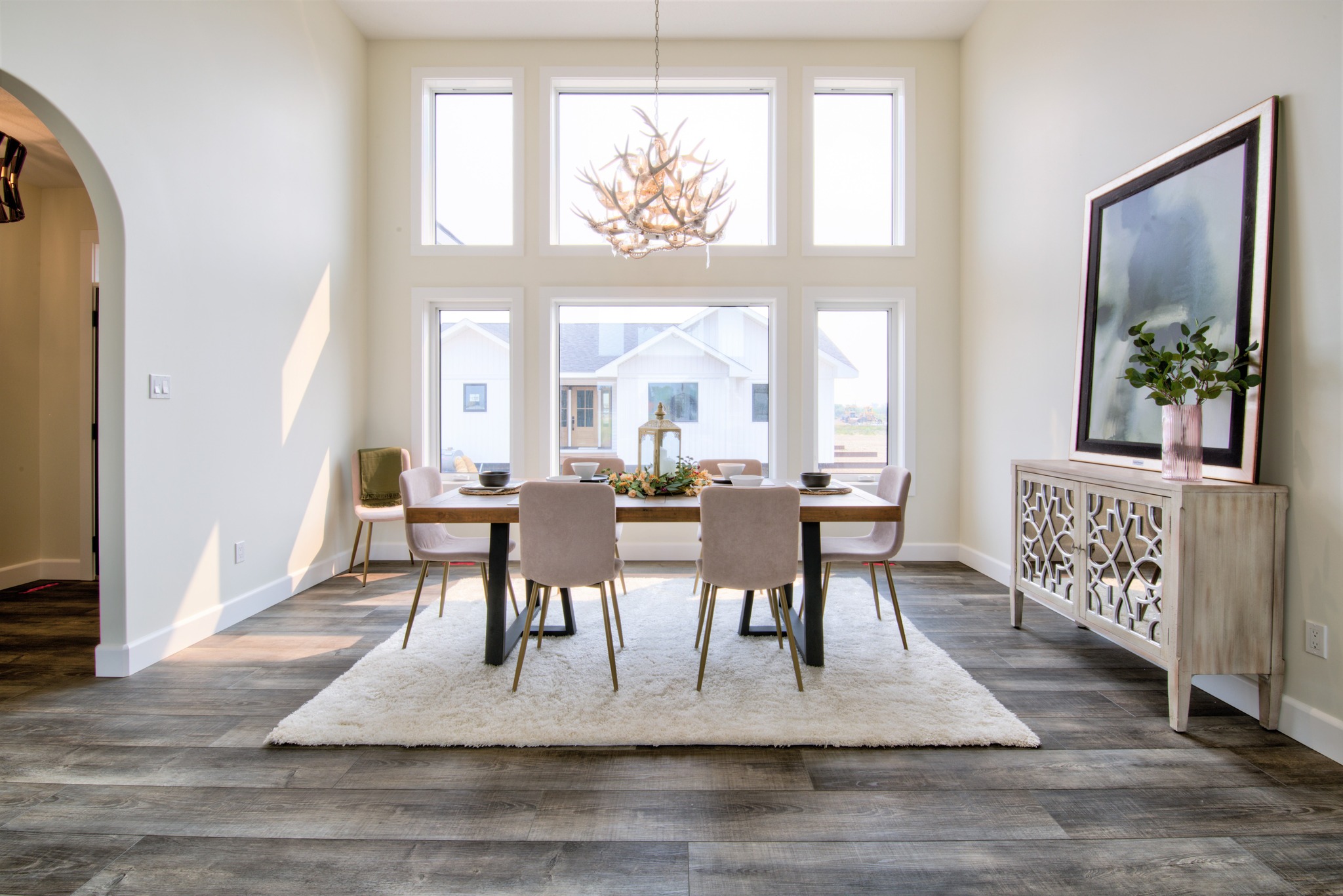
The 1.5-bath layout ensures convenience for both homeowners and guests. The ensuite bathroom includes modern fixtures, elegant finishes, and ample space, giving you a spa-like experience at home.
Modern Kitchen & Dining
A standout feature of the Morganite is its spacious kitchen, complete with a central island, modern cabinetry, and plenty of storage. Whether you’re a passionate home cook or just love hosting friends, the kitchen blends functionality with style.
Storage & Walk-In Closet
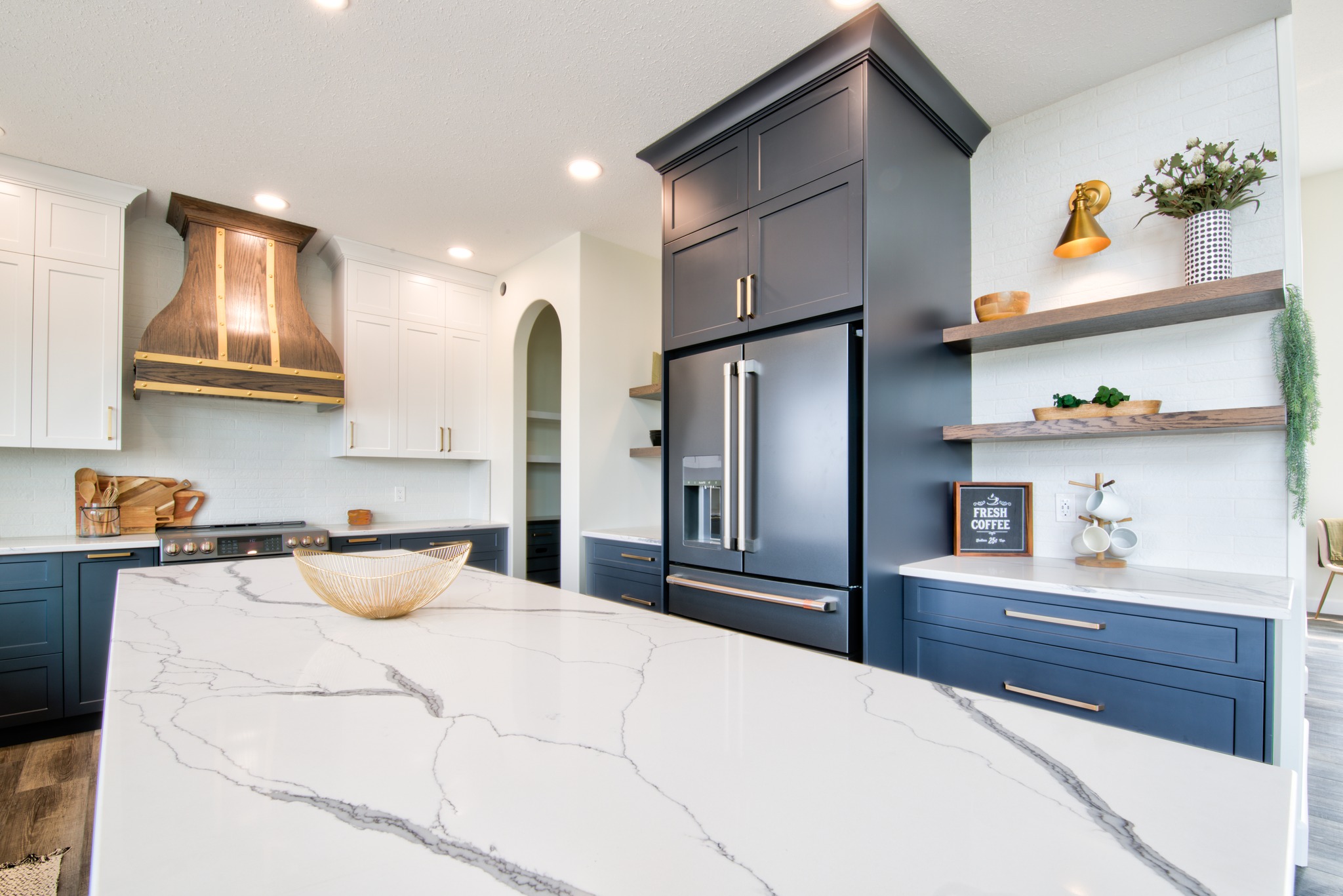
Storage is often overlooked in new builds, but not in the Morganite. The walk-in closet is one of the largest in Jade Homes’ designs, ensuring space for all your essentials while keeping the bedroom uncluttered and stylish.
Why Choose an RTM Home in Alberta & Saskatchewan?
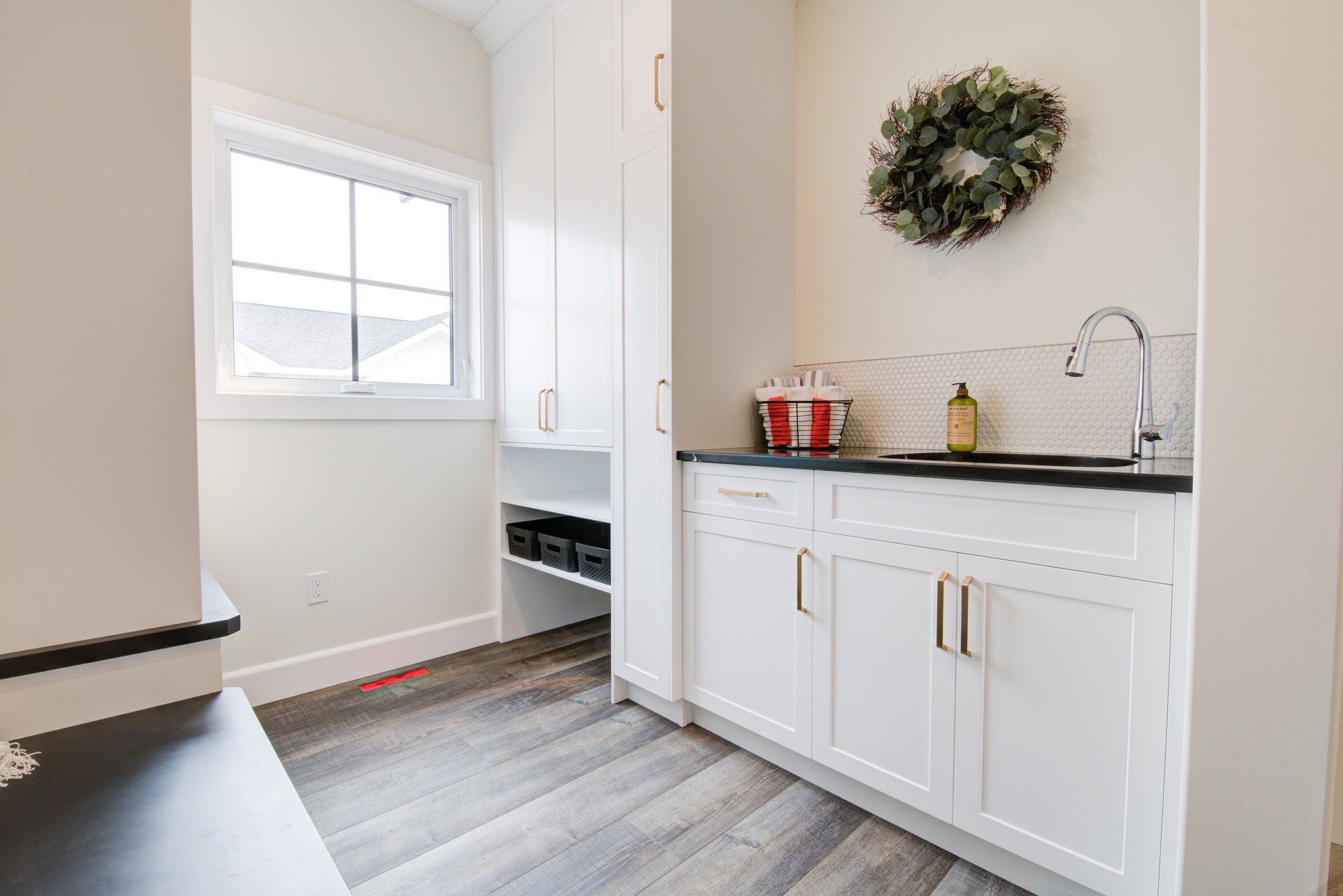
RTM (Ready-To-Move) homes are growing in popularity across Alberta and Saskatchewan because they:
-
Save time compared to traditional builds
-
Offer cost-effective housing solutions
-
Deliver energy-efficient construction
-
Can be placed on acreages, farms, or private lots
For families in rural or suburban communities, an RTM like the Morganite is the ideal blend of convenience and customization.
Comparisons with Other Jade Homes Models
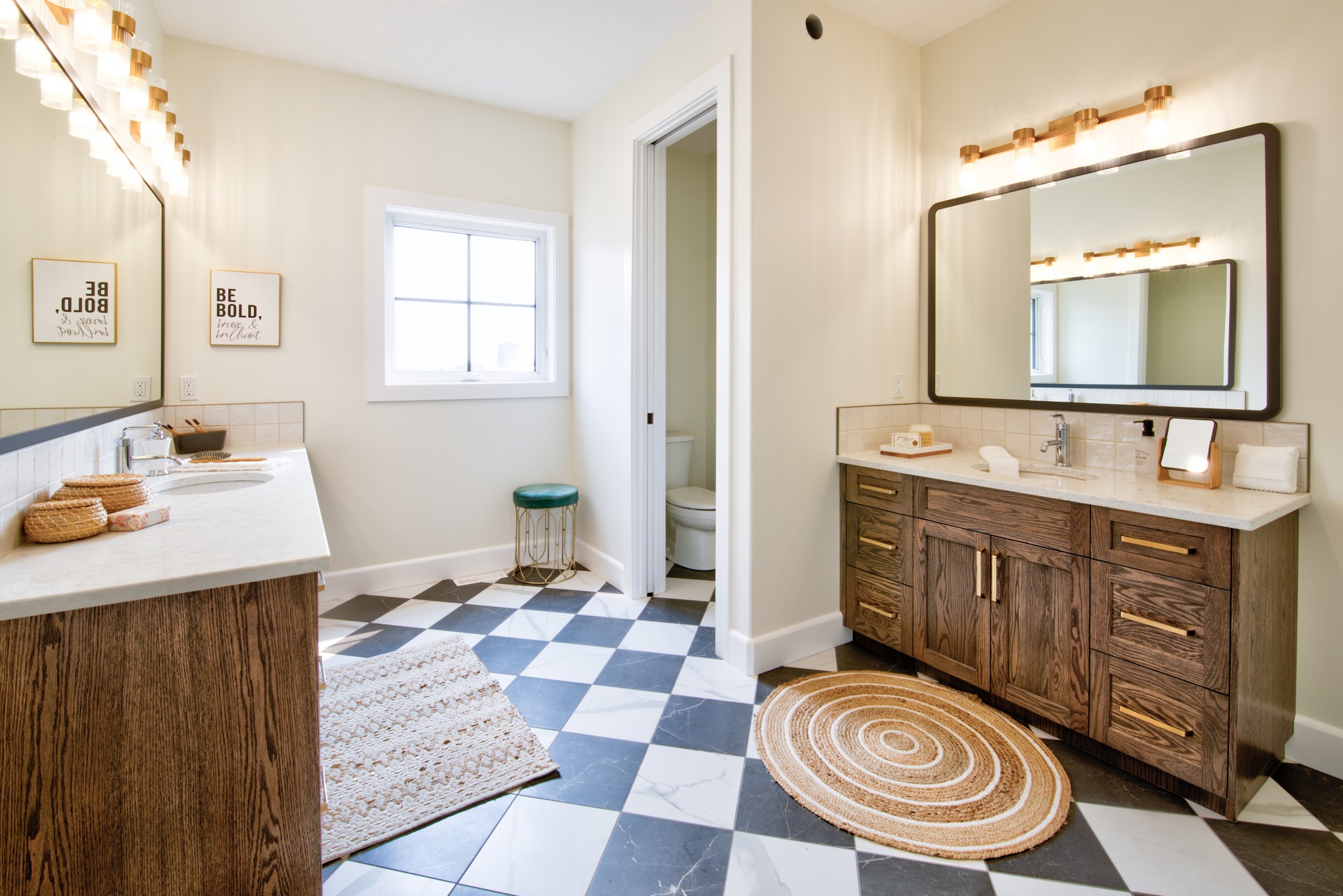
Jade Homes offers a variety of models, each with unique features. Here’s how the Morganite stands out:
| Model | Size (sq. ft.) | Bedrooms | Bathrooms | Unique Feature |
|---|---|---|---|---|
| Morganite | 1,639 | 1 | 1.5 | Huge walk-in closet & luxury ensuite |
| Amethyst | 1,884 | 3 | 2.5 | Delivery included in Southern AB/SK |
| Labradorite | 2,948 | 4 | 2.5 | Den + 4 walk-in closets |
| Goshenite | 1,502 | 3 | 2.5 | 10’ ceilings in living/dining room |
👉 Compared to the Amethyst or Labradorite, the Morganite is more intimate, perfect for couples, retirees, or anyone wanting luxury with a smaller footprint.
Energy Efficiency & Quality
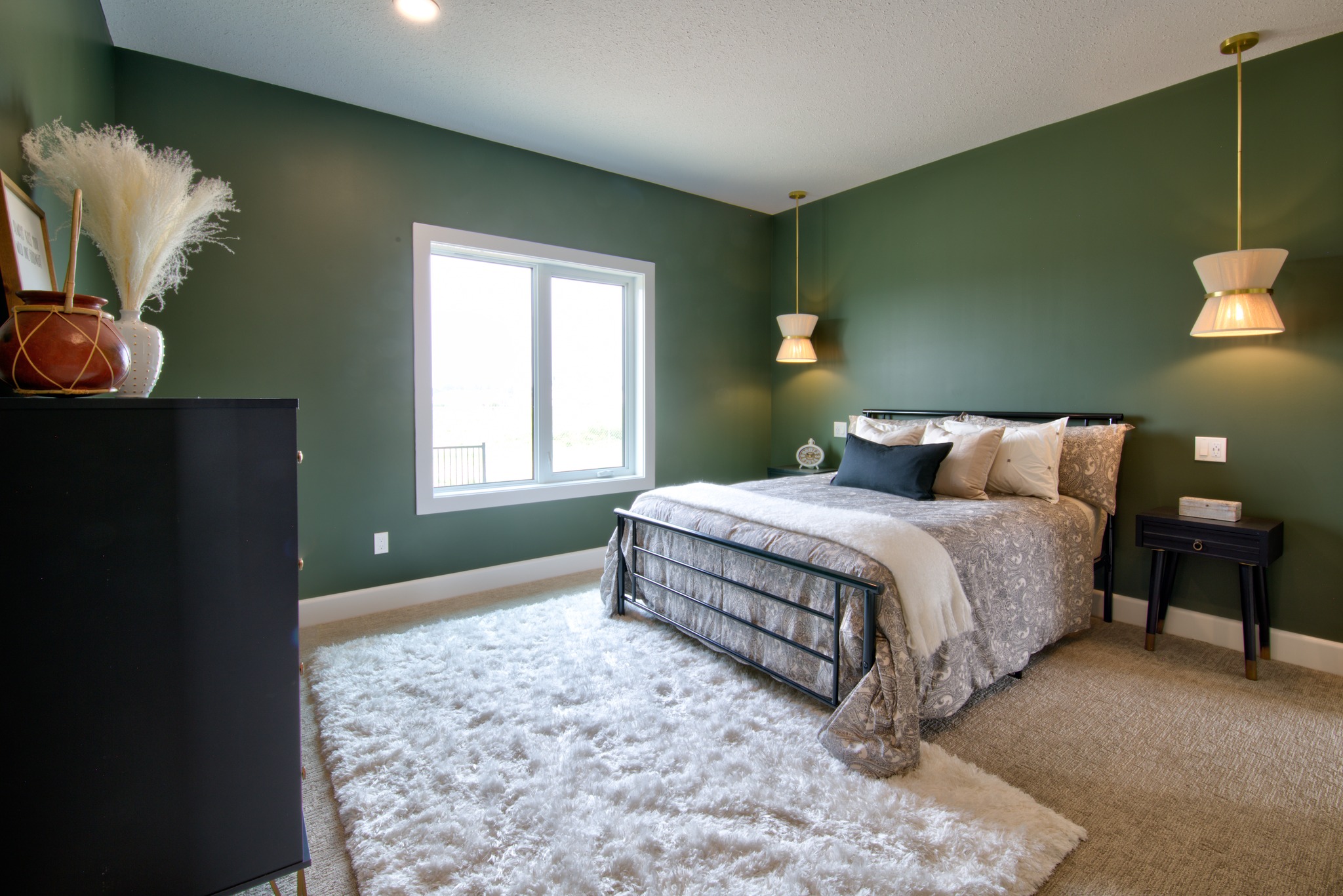
Like all Jade Homes builds, the Morganite is constructed with high-quality materials to withstand Alberta and Saskatchewan’s climate. With energy-efficient insulation, triple-pane windows, and modern heating systems, homeowners enjoy comfort year-round while saving on utilities.
Customization Options
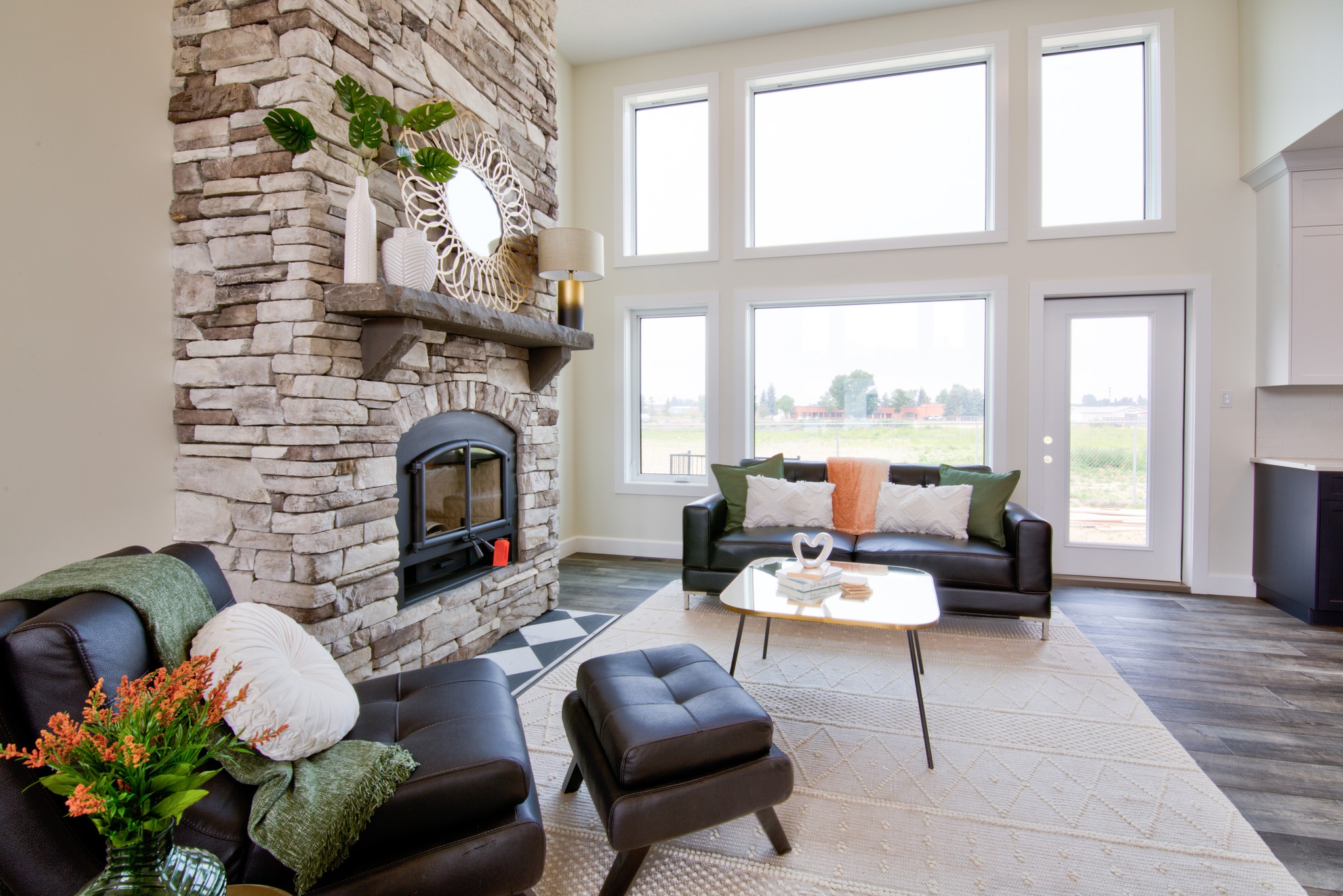
One of the best parts of building with Jade Homes is customization. The Morganite can be tailored with:
-
Different siding options
-
Upgraded kitchen finishes
-
Fireplace installation
-
Flooring & lighting choices
This flexibility ensures your Morganite truly feels like your dream home.
Who Is the Morganite Perfect For?
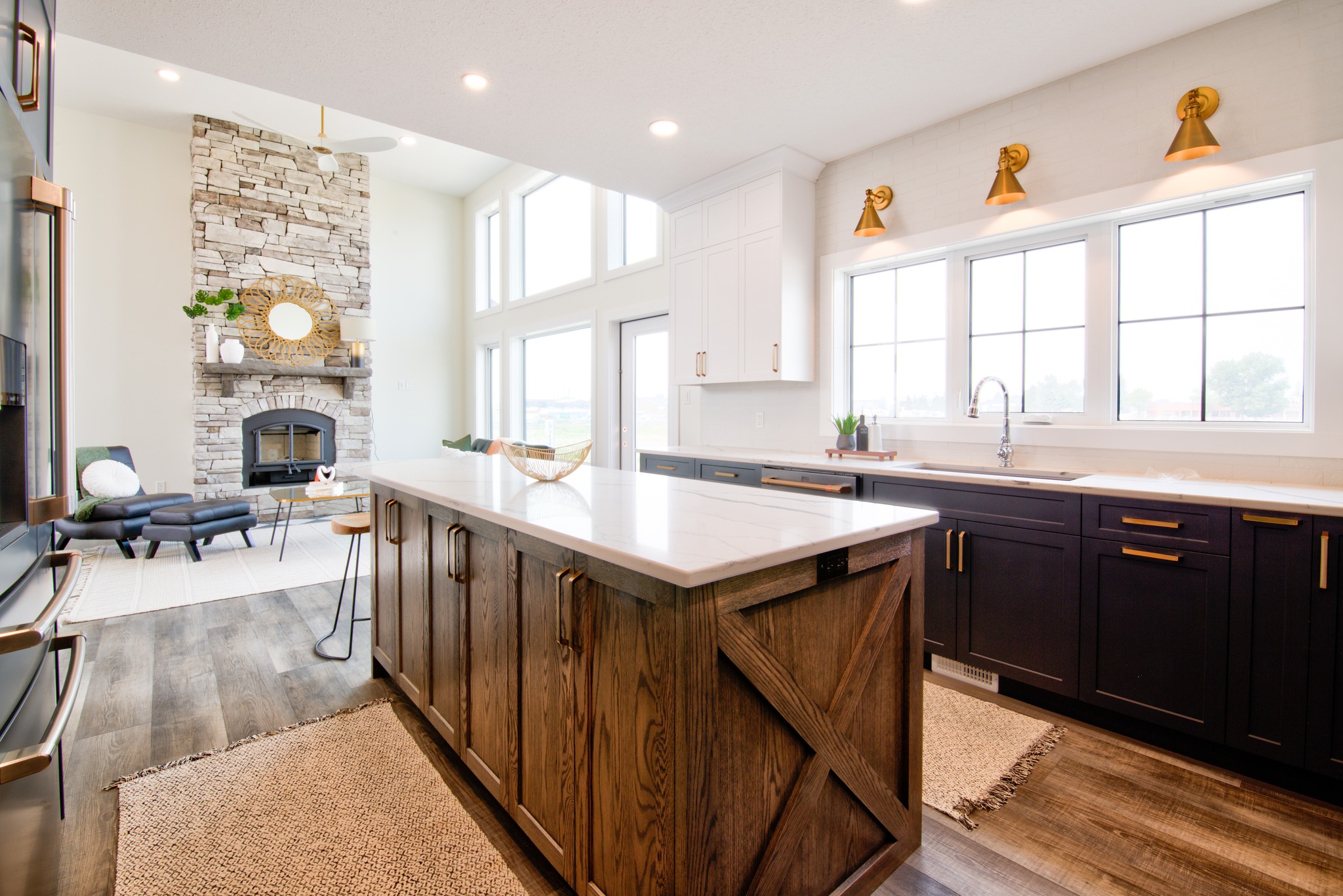
-
Couples looking for a cozy, stylish home
-
Retirees wanting low-maintenance living
-
Individuals who want a luxury home with less upkeep
-
Families with small kids who value open spaces and storage
Financing & Delivery
Jade Homes makes homeownership easier with seller financing options and quick delivery across Alberta, Saskatchewan, and beyond. Whether you’re placing your RTM home on an acreage, farmland, or suburban lot, the Morganite is designed to fit beautifully.
Frequently Asked Questions (FAQs)
1. How much does the Morganite RTM Home cost?
Prices vary based on customization, delivery, and upgrades. Contact Jade Homes directly for an accurate quote.
2. Can the Morganite be delivered anywhere in Alberta or Saskatchewan?
Yes! Jade Homes delivers across both provinces and even into neighboring regions.
3. Is the Morganite suitable for acreages and rural land?
Absolutely. RTM homes like the Morganite are designed for flexibility and easy placement.
4. How does the Morganite compare to the Amethyst model?
The Amethyst is larger (1,884 sq. ft., 3 bedrooms), while the Morganite offers luxury in a more compact size with a standout walk-in closet.
5. Can I customize the floor plan?
Yes. Jade Homes allows personalization in finishes, layouts, and features to suit your lifestyle.
6. How long does delivery take after ordering?
Delivery times depend on location and build schedule but are typically much faster than traditional construction.
Conclusion – Why Choose the Morganite?
The Morganite RTM Home by Jade Homes is more than just a house—it’s a statement of style, comfort, and quality. With 1,639 sq. ft. of thoughtfully designed space, a luxury ensuite, and one of the largest walk-in closets Jade Homes has ever built, it’s the perfect fit for Alberta and Saskatchewan homeowners seeking a modern yet practical lifestyle.
If you’re ready to make the Morganite your dream home, visit Jade Homes to explore more details, floor plans, and financing options.