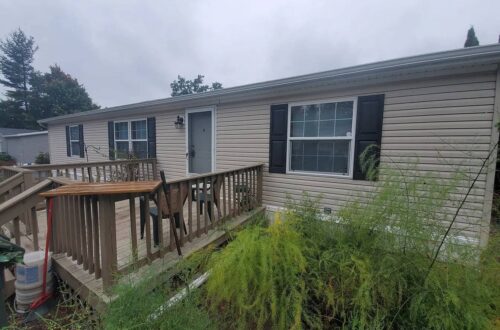Mountain Lodge – 3 Bed, 2 Bath, 32×64 Luxury Modular Home
The Mountain Lodge by Adventure Homes: 3 bed, 2 bath, island kitchen, fireplace, luxury master suite, and more. Spacious 32×64 design with premium finishes.

A Stunning Blend of Rustic Charm and Modern Design
The Mountain Lodge by Adventure Homes isn’t just a house — it’s a lifestyle. Designed for those who appreciate the warmth of traditional lodge styling but don’t want to sacrifice the conveniences of modern living, this home delivers the best of both worlds. Its spacious 32×64 layout offers plenty of room for a growing family, a couple who loves to entertain, or anyone who values space, light, and comfort. Every corner of the Mountain Lodge reflects thoughtful craftsmanship, quality materials, and attention to detail.
Welcoming Exterior That Makes a Statement
From the moment you see it, the upgraded monochromatic exterior package makes an impression. The clean, cohesive color palette is accented with natural touches, while the Northern insulation ensures energy efficiency in every season. Its rugged yet refined appeal is perfect for both rural and suburban settings, giving you a home that looks timeless yet contemporary.
A Cozy, Inviting Living Room
The living area is a true focal point of the home — open, airy, and anchored by a stacked stone wood-burning fireplace that instantly creates a warm, welcoming atmosphere. Whether you’re hosting friends for game night, enjoying family movie marathons, or curling up with a good book, this space offers a perfect blend of relaxation and style. The finished drywall and OSB wrapping add an extra layer of quality and insulation, making the space both beautiful and practical.
Open Concept Living for Family and Friends
One of the standout features of The Mountain Lodge is its open floor plan. The kitchen flows seamlessly into the living and dining areas, creating a unified space that’s ideal for modern living. This design not only enhances the feeling of space but also makes everyday life — from meal prep to family gatherings — feel more connected and enjoyable.
The Heart of the Home – A Chef’s Kitchen
For those who love to cook, the island kitchen is a dream come true. It’s equipped with upgraded stainless steel appliances for performance and durability, and the large stainless steel farm sink adds both charm and convenience. Rich wood cabinets provide ample storage, while the central island offers additional prep space and casual seating. The thoughtful layout ensures you can cook, chat, and entertain without ever feeling cramped.
Dining Area with Style and Function
Adjacent to the kitchen, the dining area is both practical and inviting. Large windows allow natural light to flood the space, making every meal — from quick breakfasts to holiday feasts — feel special. The open design means the dining room can adapt easily, whether you need a cozy dinner for two or a table that seats the whole extended family.
A Spacious Utility Room for Everyday Needs
The large utility room in The Mountain Lodge is more than just a laundry space — it’s a multi-functional hub for household tasks. With plenty of room for appliances, storage, and even a folding station, this room helps keep the rest of the home neat and organized. It’s designed with convenience in mind, ensuring that daily chores are as efficient as possible.
A Master Suite Designed for Relaxation
The master bedroom is your private sanctuary, offering a quiet retreat from the hustle and bustle of daily life. Its generous size allows for a full furniture set without feeling crowded, and the large windows provide natural light while maintaining privacy.
Luxurious Master Bath with Spa-Like Features
Step into the master bath suite, and you’ll feel like you’ve entered a high-end spa. The tiled shower offers a sleek, modern touch, while the soaker tub invites long, relaxing baths after a busy day. Dual vanities make mornings easier, and the large walk-in closet ensures you have space for everything from everyday outfits to seasonal wardrobe items.
Additional Bedrooms for Family and Guests
The two additional bedrooms in The Mountain Lodge are both spacious and versatile. Perfect for children, guests, or even a home office, they are designed to be comfortable and functional. Large closets and well-placed windows make these rooms bright, airy, and practical for a variety of uses.
Second Bathroom with Modern Convenience
The second full bathroom is thoughtfully designed to accommodate family members and guests alike. With stylish fixtures, durable finishes, and plenty of space, it ensures that everyone in the home can get ready with ease.
Built for Longevity and Efficiency
From the OSB-wrapped exterior to the Northern insulation package, The Mountain Lodge is built to stand the test of time while keeping energy costs manageable. These construction features not only enhance durability but also contribute to a more comfortable indoor climate throughout the year.
Why Choose The Mountain Lodge?
-
Spacious 3 bedroom, 2 bath layout with open concept design
-
Premium kitchen upgrades with stainless steel appliances and farm sink
-
Spa-inspired master suite with tile shower and soaker tub
-
Energy-efficient construction for long-term savings
-
Customizable design options to suit your lifestyle
Your Dream Home Awaits
The Mountain Lodge is more than just a place to live — it’s a place to create memories, host celebrations, and enjoy the comfort of a well-built home. With its combination of rustic charm, modern amenities, and thoughtful design, it’s a home you’ll be proud to own for years to come.
📞 Contact us today to schedule a viewing and see why The Mountain Lodge by Adventure Homes is the perfect choice for your next home.















One Comment
Christina Landino
Info pleade