Robin’s Nest DVHBSS-MONL-8037 – 4 Bed, 2 Bath, 2,280 SF
Explore the Robin’s Nest DVHBSS-MONL-8037 from the Mossy Oak Nativ Living Series: a 4 bed, 2 bath, 2,280 SF Deer Valley home with rustic charm, modern comfort, and outdoor-inspired design.
Robin’s Nest DVHBSS-MONL-8037 – 4 Bed, 2 Bath, 2,280 SF Home
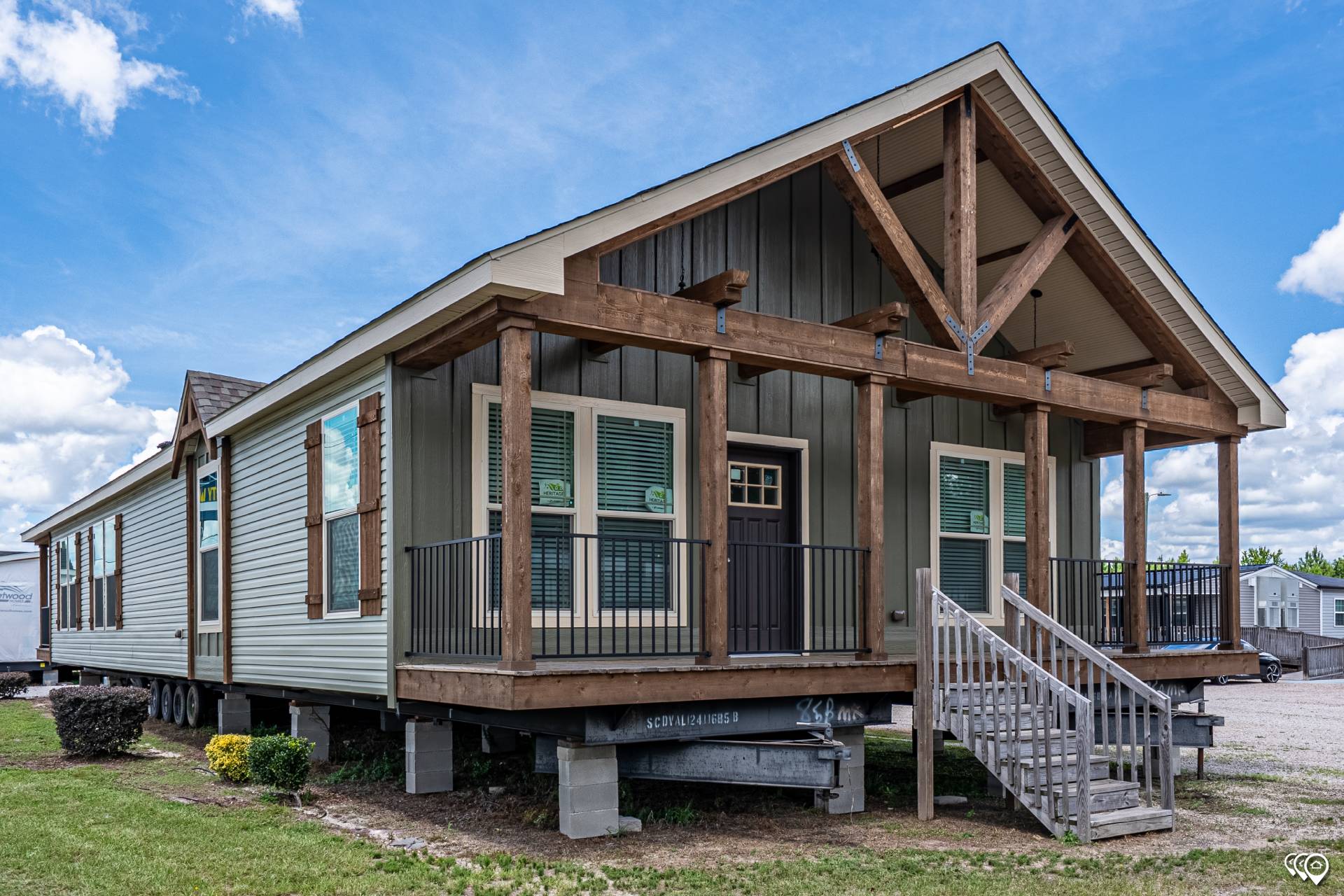
The Robin’s Nest DVHBSS-MONL-8037 from the Mossy Oak Nativ Living Series by Deer Valley Homebuilders is a home built for those who love the outdoors yet crave modern-day comfort. With 4 bedrooms, 2 bathrooms, and 2,280 square feet of living space, this home provides the perfect balance of rustic charm and contemporary convenience.
If you’ve been searching for a home that captures the warmth of nature while providing the durability and efficiency of a well-built manufactured home, the Robin’s Nest deserves your attention.
Floor Plan & Living Space
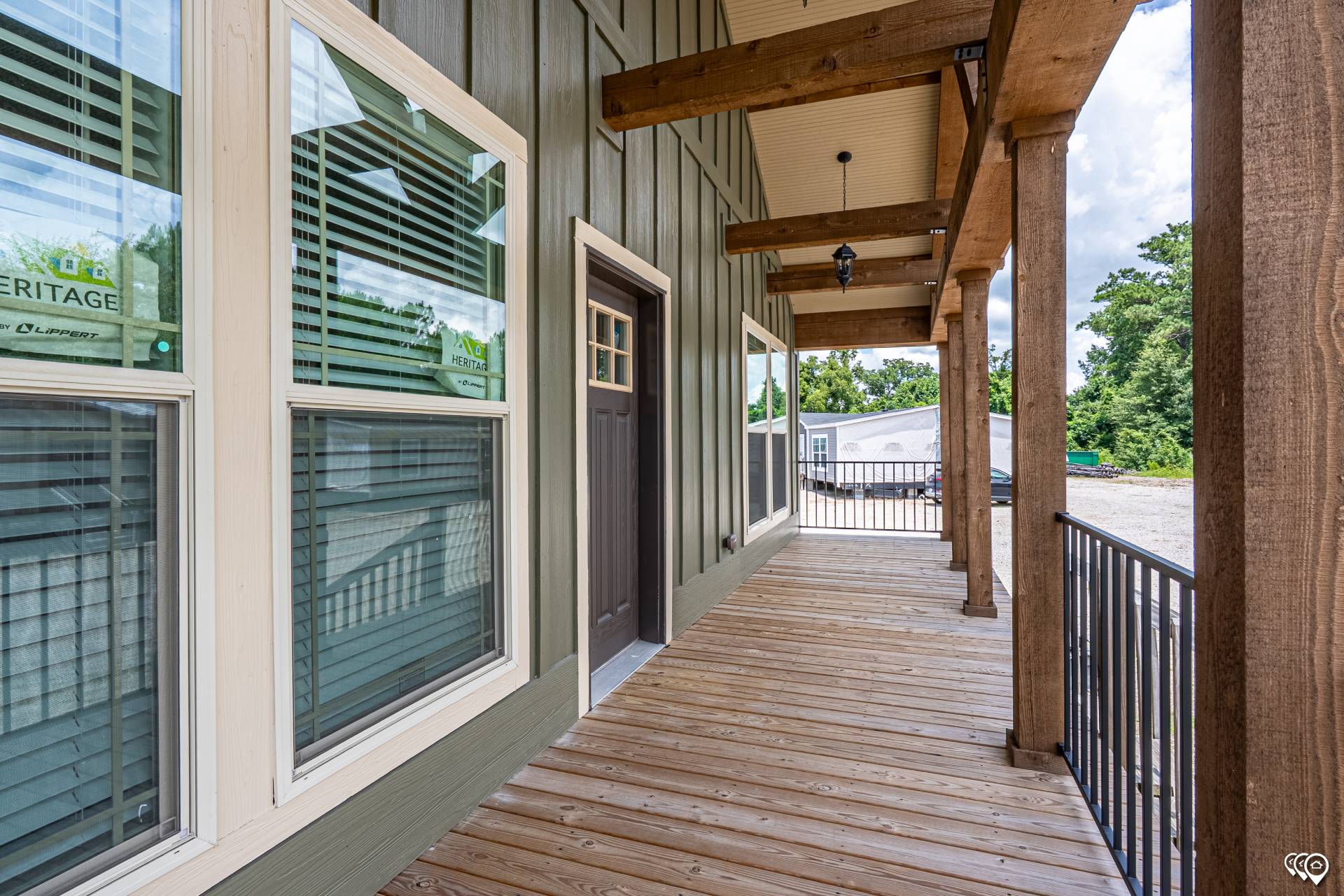
The Robin’s Nest features a smart and spacious layout:
-
4 Bedrooms – Plenty of space for families, guests, or a home office.
-
2 Bathrooms – Designed with comfort and functionality in mind.
-
2,280 SF – A generous amount of room for everyday living and entertaining.
The open-concept design ensures smooth flow between the living room, dining area, and kitchen, making the home feel even more expansive.
Exterior Appeal
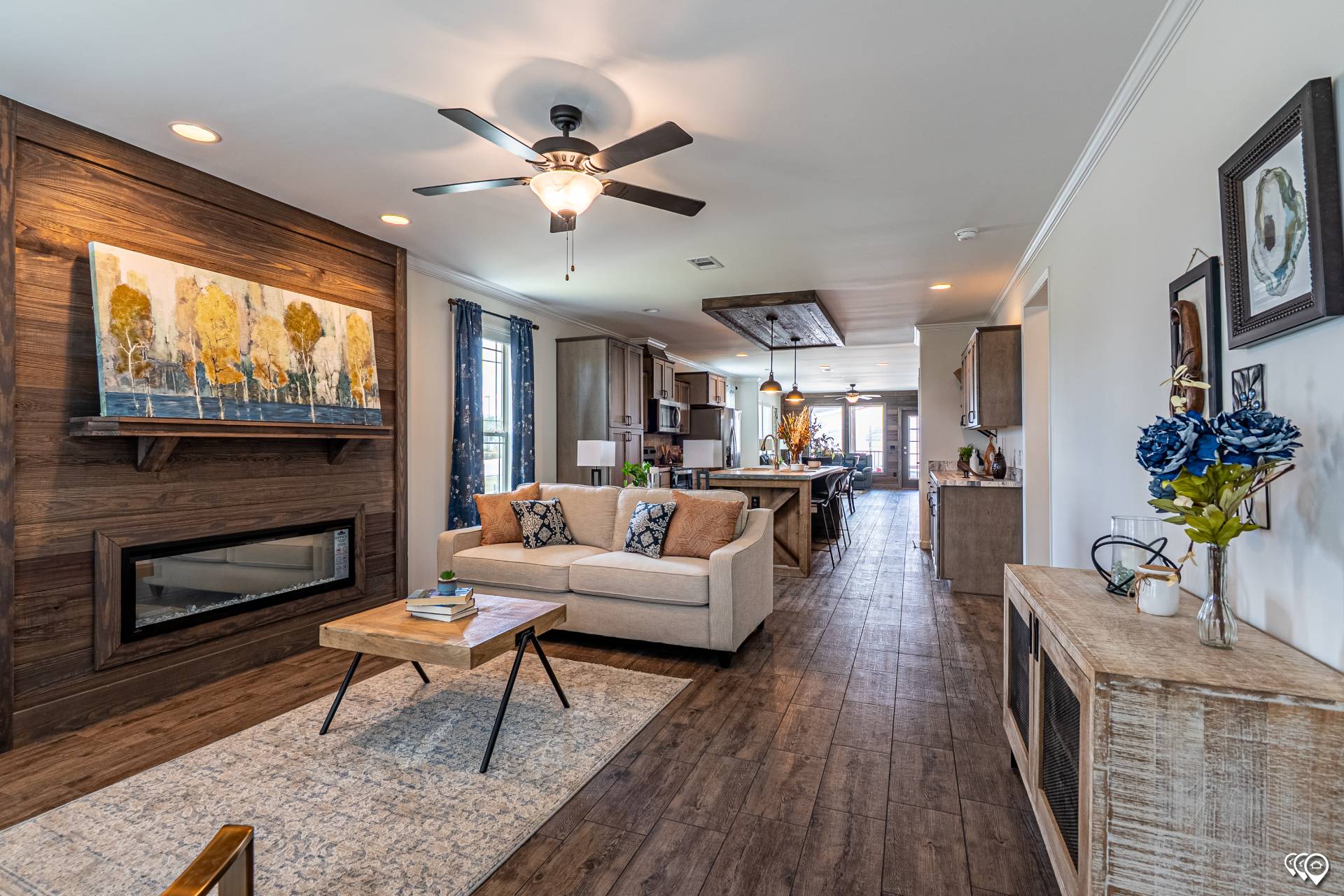
One of the standout qualities of the Robin’s Nest is its bold exterior. Inspired by Mossy Oak’s rustic lifestyle branding, this home blends natural tones and textures with modern design.
-
Sturdy siding options in earthy colors
-
Architectural details that enhance curb appeal
-
Energy-efficient windows that bring the outdoors in
The result is a home that looks just as good on the outside as it feels on the inside.
Living Room: A Rustic Retreat
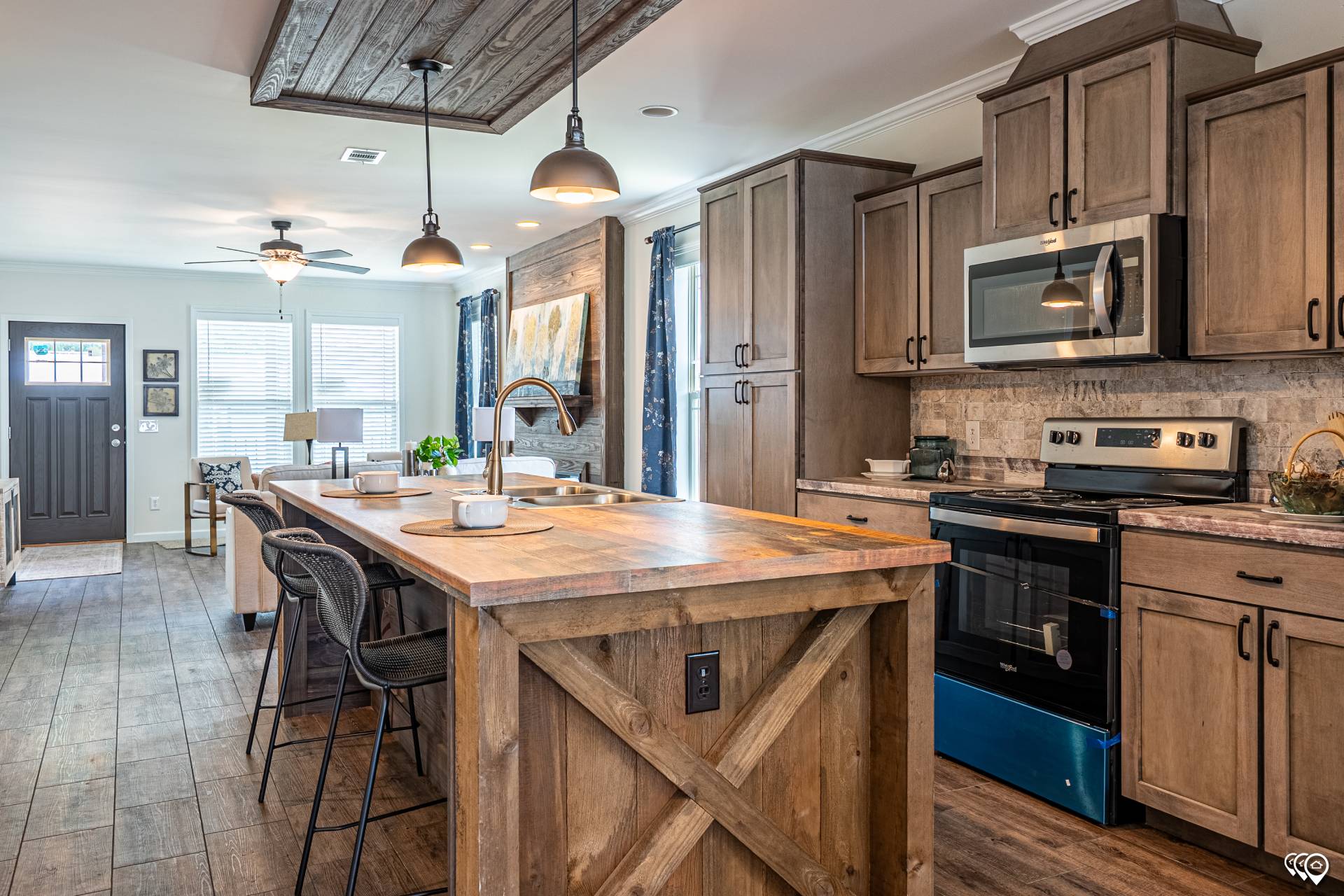
The living room is the heart of the Robin’s Nest and sets the tone for the home’s rustic-meets-modern personality.
-
Spacious layout for entertaining and family gatherings
-
Earthy finishes like wood-style flooring and beams
-
Optional fireplace to add warmth and charm
This is a space designed to feel cozy and inviting year-round.
Kitchen & Dining
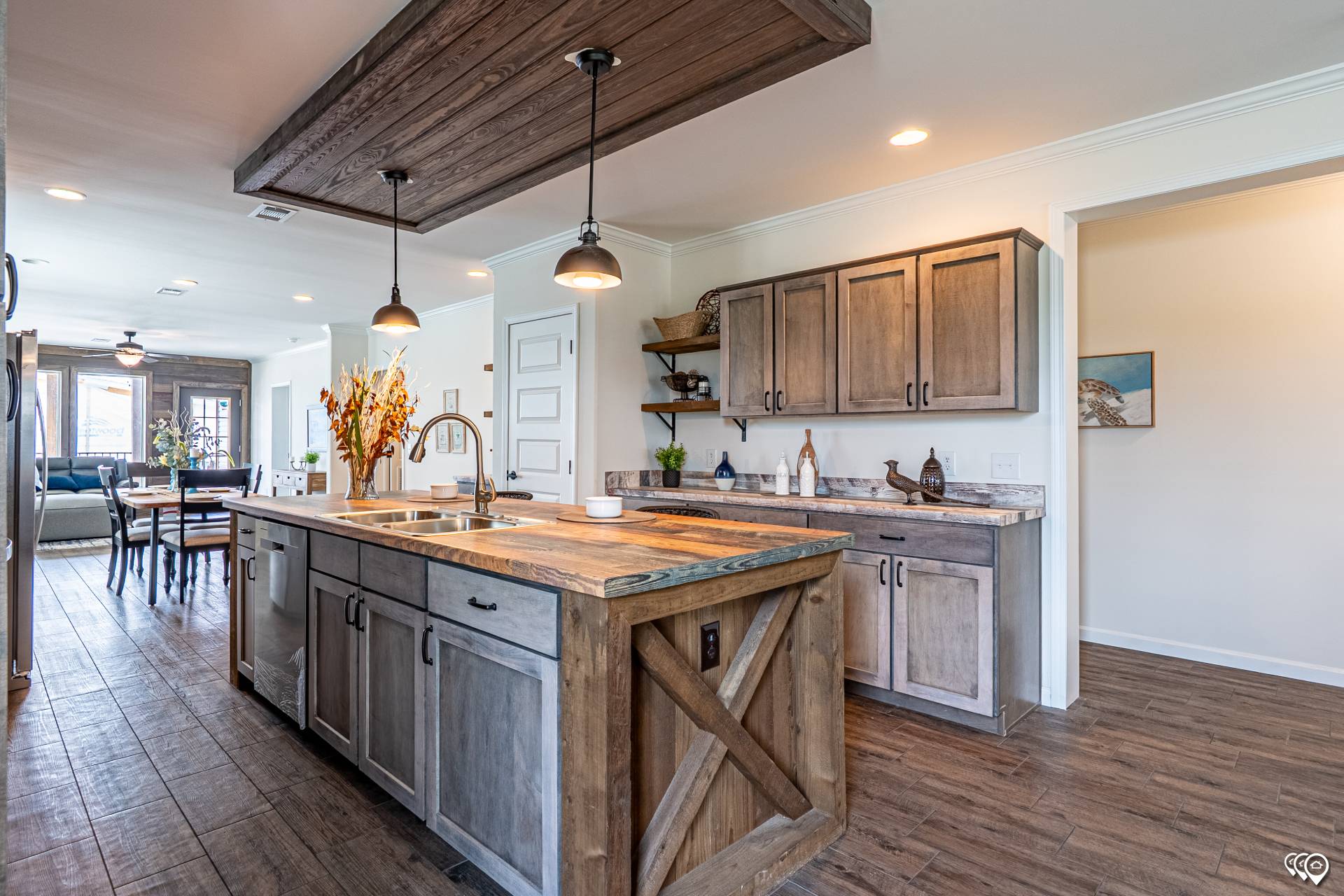
The kitchen in the Robin’s Nest is both practical and stylish, featuring:
-
Large center island with seating for casual meals
-
Custom cabinetry with plenty of storage
-
Premium countertops with granite or quartz options
-
Modern appliances built for efficiency and durability
-
Seamless transition into the dining area for family meals or hosting guests
The kitchen is not only functional—it’s the kind of space where people naturally gather.
Bedrooms: Designed for Comfort
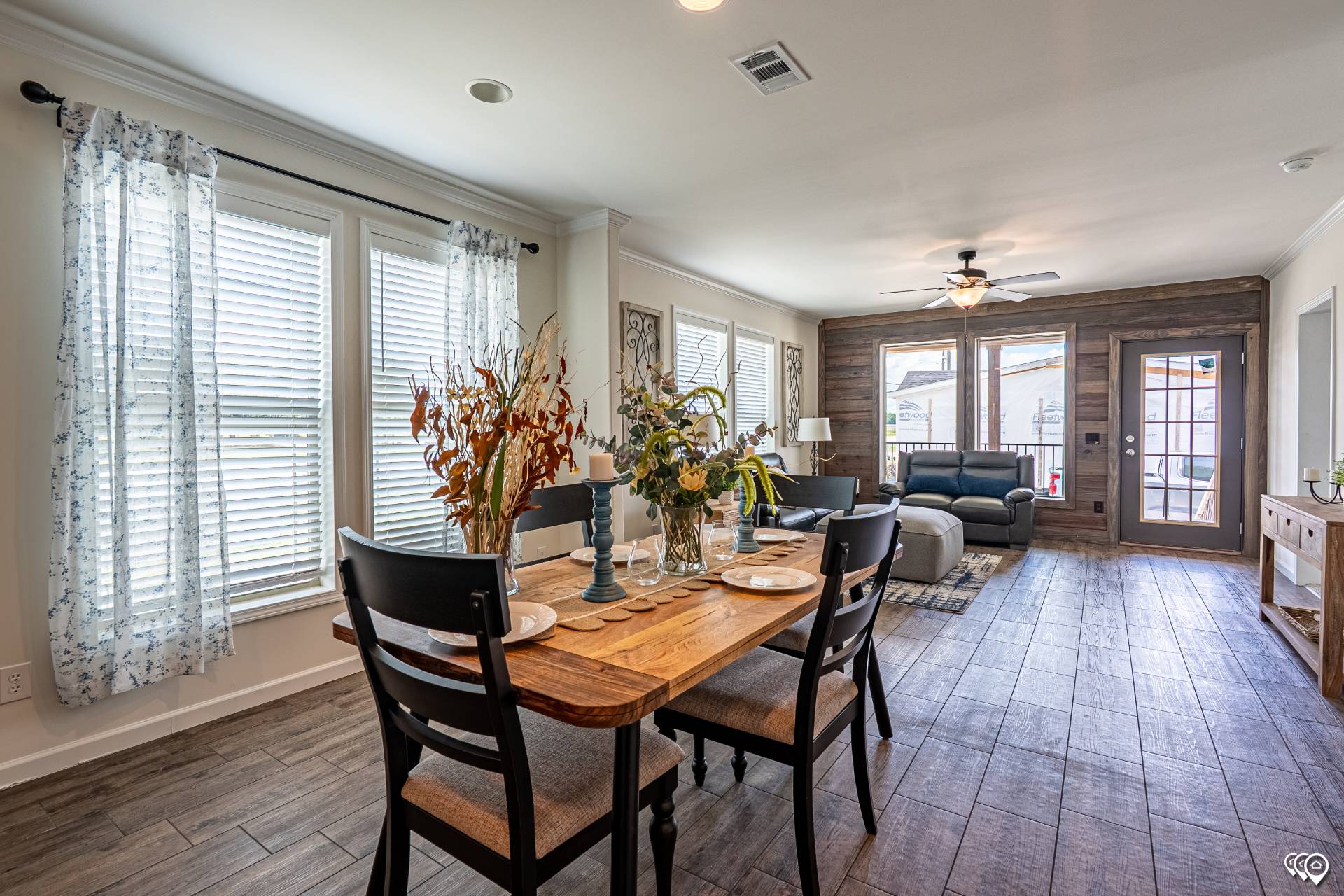
Master Suite
The master bedroom offers a private escape with:
-
Enough room for a king-sized bed
-
A walk-in closet with ample storage
-
A spa-like ensuite bathroom
Additional Bedrooms
The other three bedrooms are versatile, ideal for children, guests, or even a home office setup. Each room offers comfort and flexibility.
Bathrooms
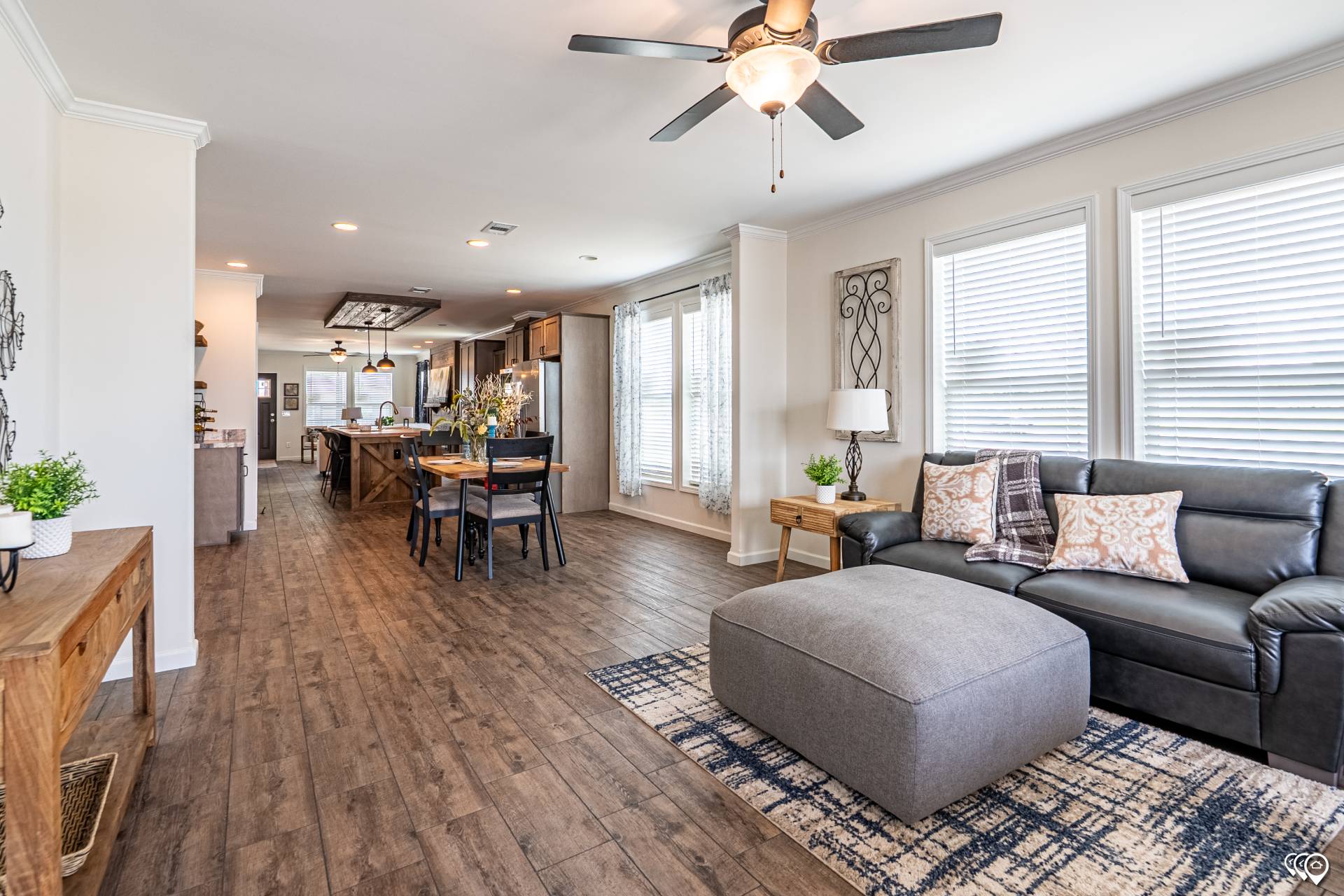
The Robin’s Nest includes two full bathrooms with modern finishes and practical layouts.
-
Master Bath – A retreat featuring a soaker tub or walk-in shower, dual sinks, and stylish fixtures.
-
Secondary Bath – Conveniently located, offering functionality for family members and visitors.
Interior Design & Finishes
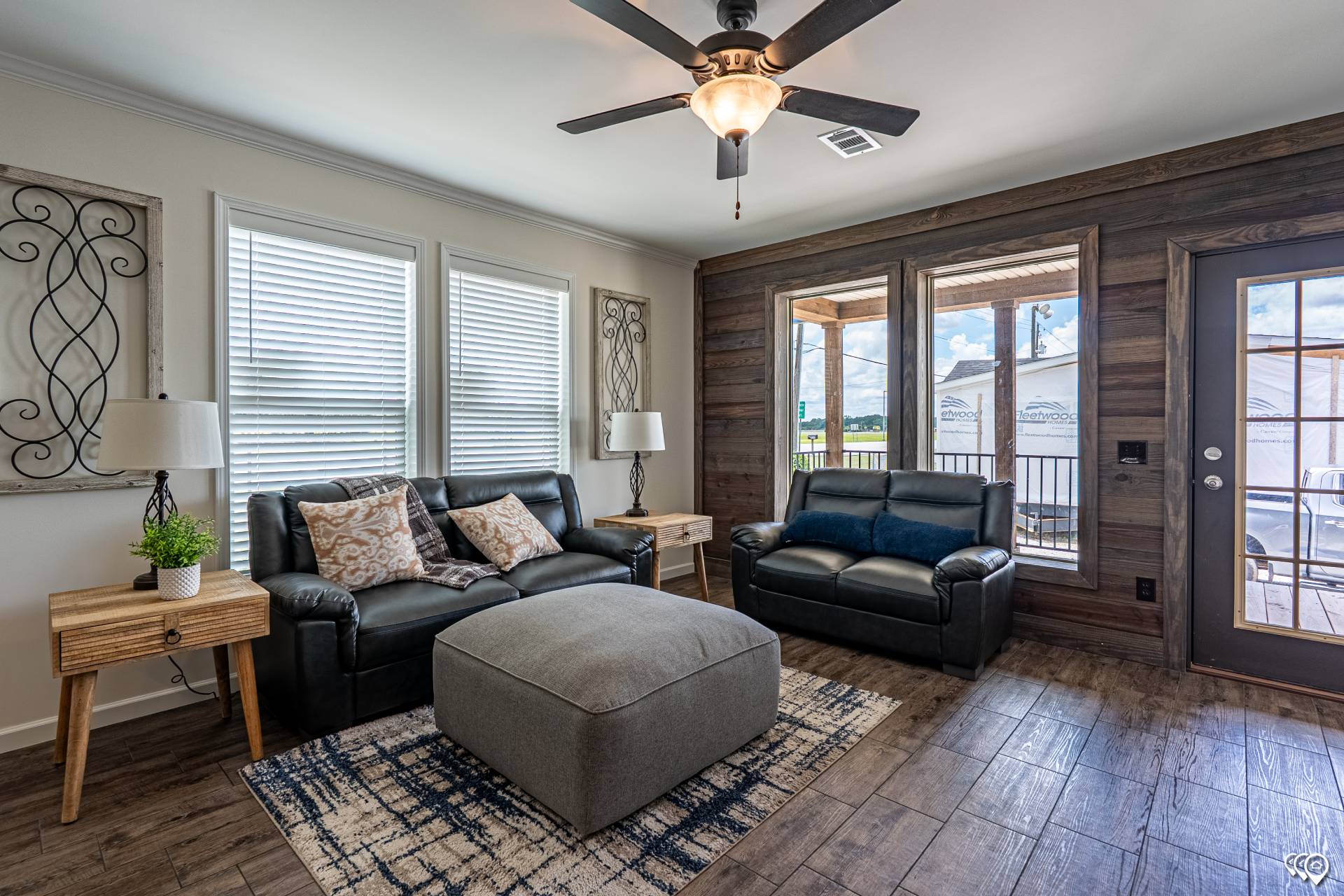
The Robin’s Nest stands out with its combination of rustic details and modern upgrades:
-
Luxury vinyl tile flooring for durability and easy maintenance
-
Wood cabinetry and accents that add character
-
Stylish lighting packages for ambiance
-
Optional shiplap and rustic wall features
This is where nature-inspired design meets contemporary living.
Energy Efficiency & Durability
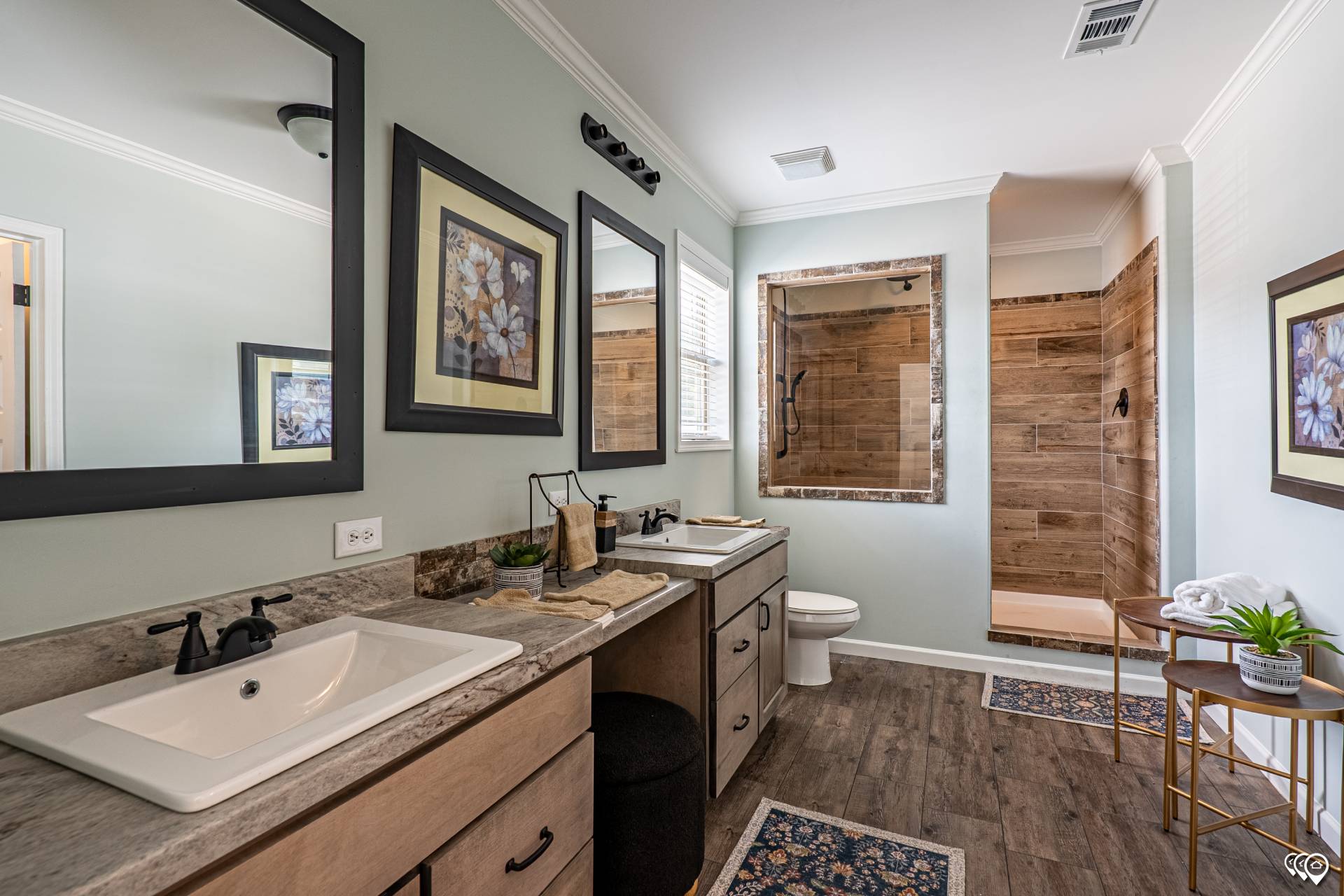
As part of Deer Valley’s Mossy Oak Nativ Living Series, the Robin’s Nest is built to last:
-
Energy-efficient construction to lower utility bills
-
Quality insulation for comfort in all seasons
-
Durable framing and materials for long-term value
This home is made to handle everyday life while keeping costs manageable.
Why Choose the Robin’s Nest DVHBSS-MONL-8037?
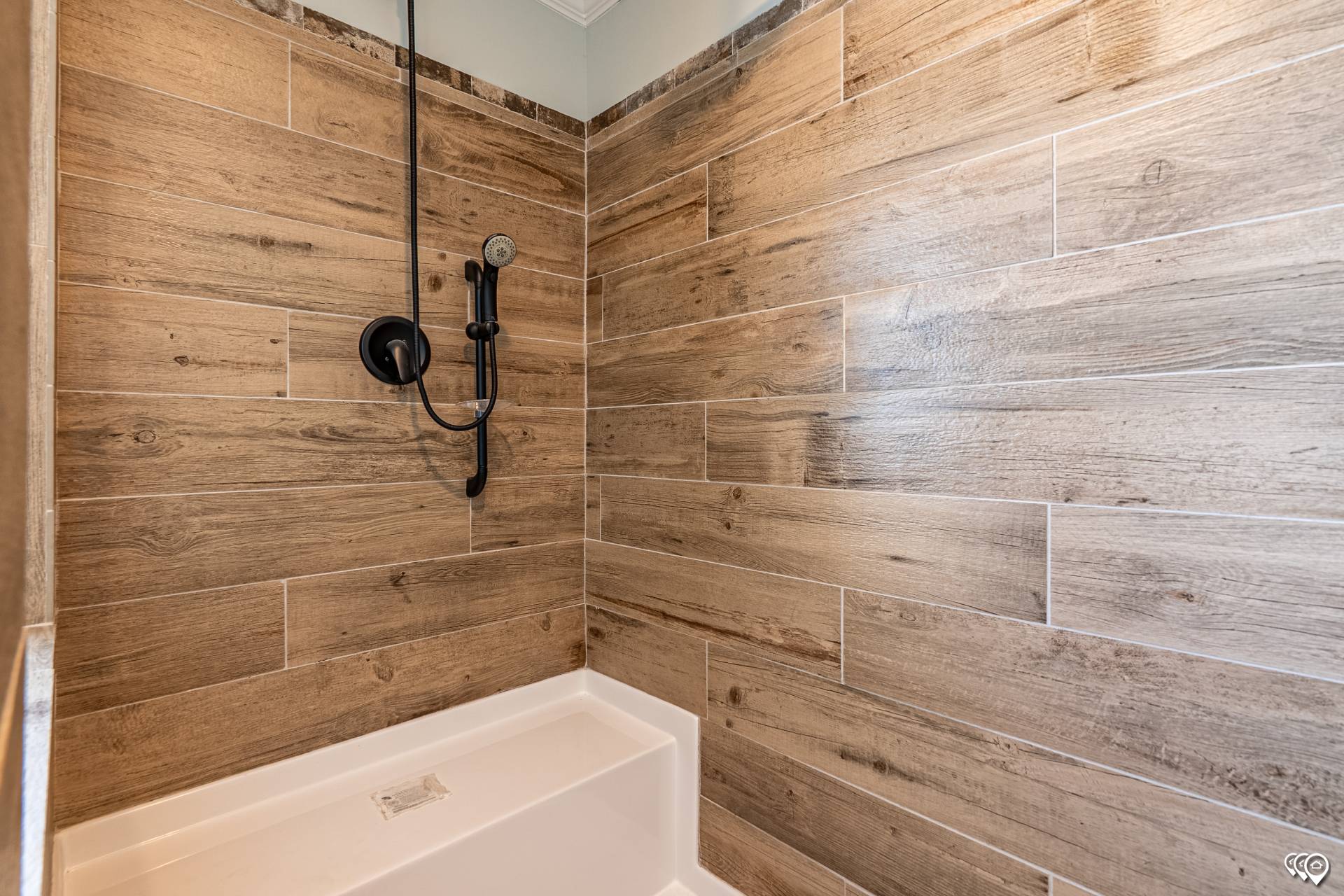
Here’s why families and individuals love this model:
-
Spacious 2,280 SF layout – Plenty of room for living, working, and entertaining.
-
Rustic yet modern design – Perfect for those who appreciate natural beauty and modern comfort.
-
Customizable finishes – From cabinets to countertops, make it fit your style.
-
Durability – Built with strong materials and designed for longevity.
-
Affordability compared to site-built homes – A smart investment for homeowners.
FAQs About the Robin’s Nest
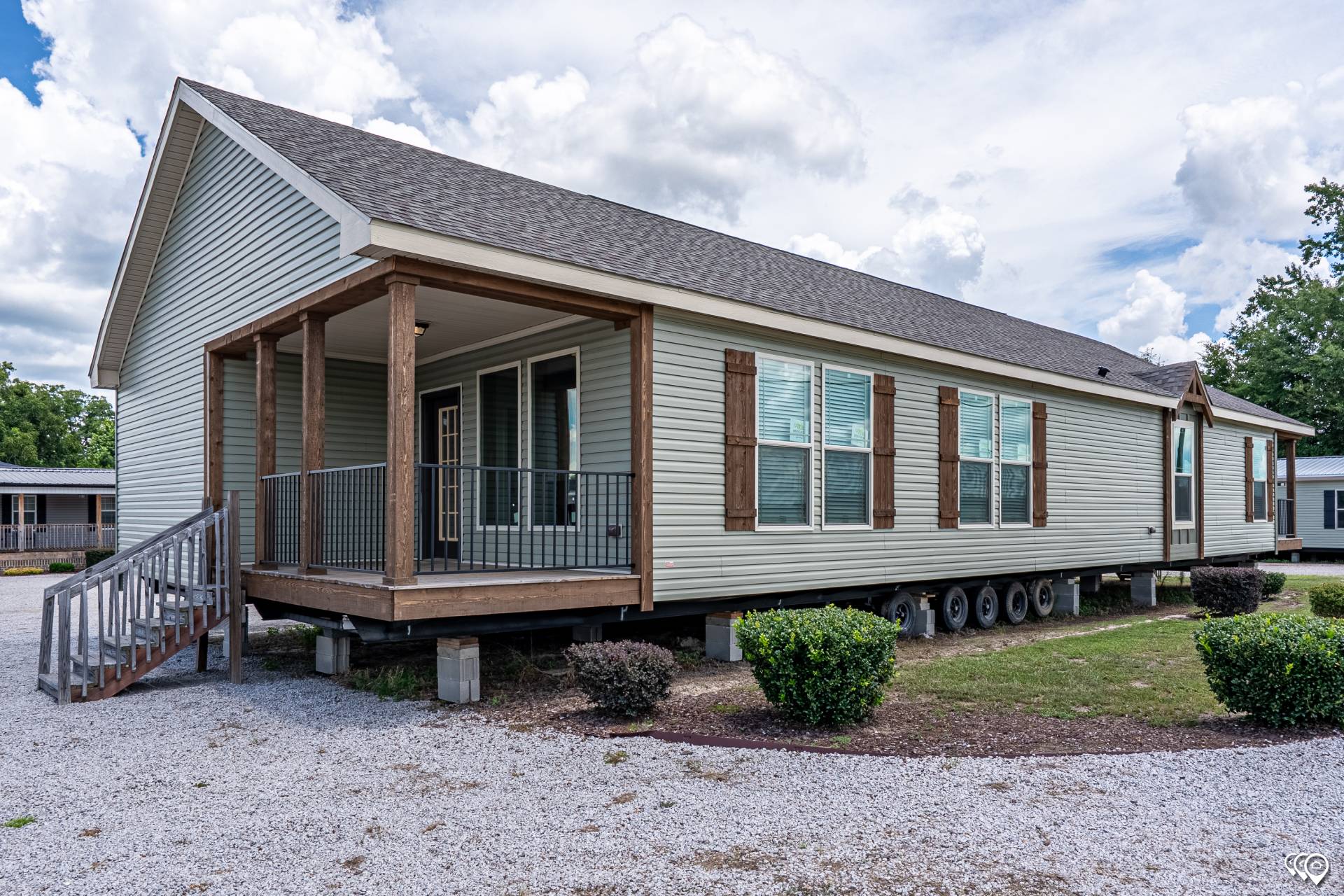
Q1: How big is the Robin’s Nest?
It offers 2,280 square feet of living space.
Q2: How many bedrooms and bathrooms are included?
The home has 4 bedrooms and 2 bathrooms.
Q3: Is it customizable?
Yes, buyers can choose finishes like flooring, countertops, and cabinetry.
Q4: What makes it different from other models?
The Robin’s Nest combines rustic design elements with modern comfort, making it ideal for nature lovers who also want convenience.
Q5: Where can I learn more?
Visit the official floor plan page here: Robin’s Nest DVHBSS-MONL-8037
Final Thoughts
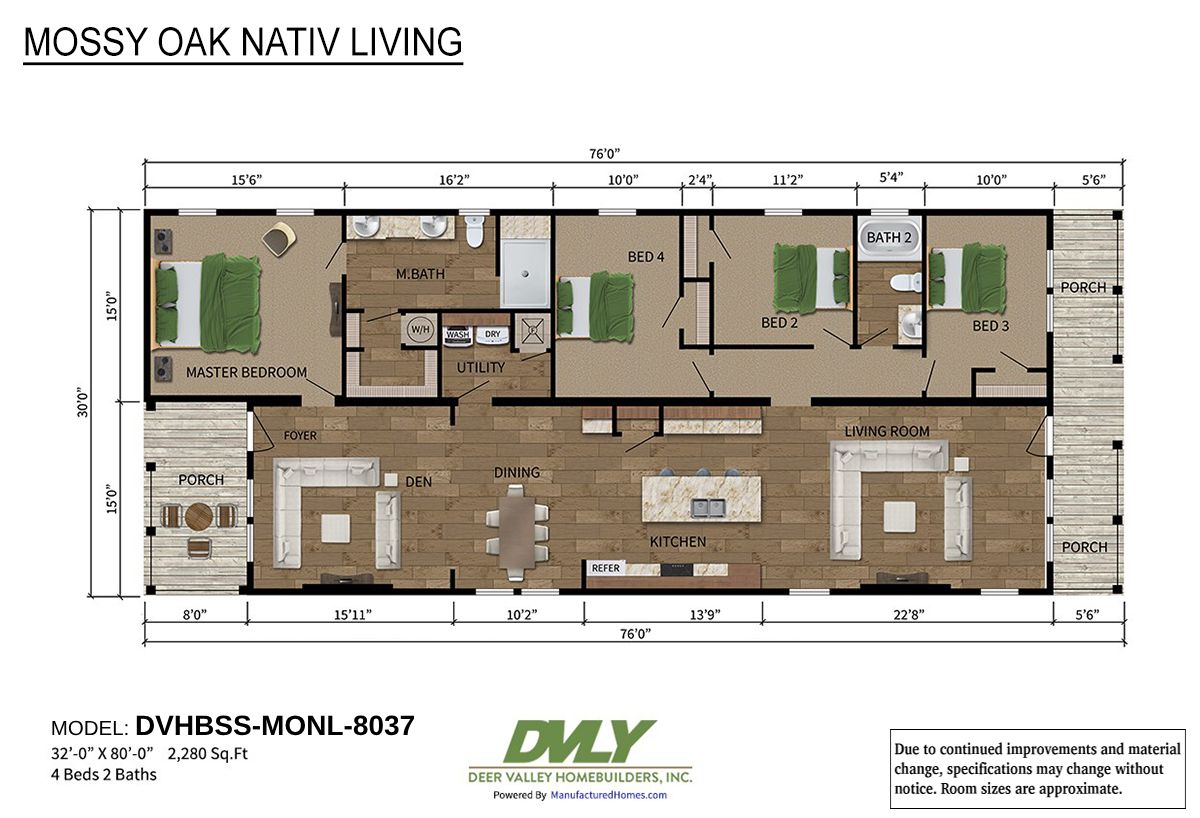
The Robin’s Nest DVHBSS-MONL-8037 from the Mossy Oak Nativ Living Series is a home that celebrates the best of both worlds: rustic charm and modern comfort. With 4 bedrooms, 2 bathrooms, and 2,280 square feet, it’s ideal for families who want plenty of room while enjoying the warmth of a nature-inspired design.
Whether you’re hosting friends, spending family time, or simply relaxing in your private master suite, the Robin’s Nest offers comfort and style in every detail.
👉 Learn more about this stunning home at Deer Valley Homebuilders.