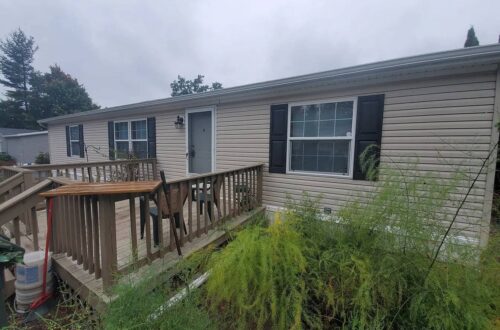The Nexus by Bravo – 4 Bed, 3 Bath, 2,538 Sq Ft
Discover The Nexus by Bravo: a 4 bed, 3 bath, 2,538 sq. ft. triple-section modular home with rustic charm, modern features, and unique living spaces.
The Nexus by Bravo – Spacious Triple-Section Modular Home
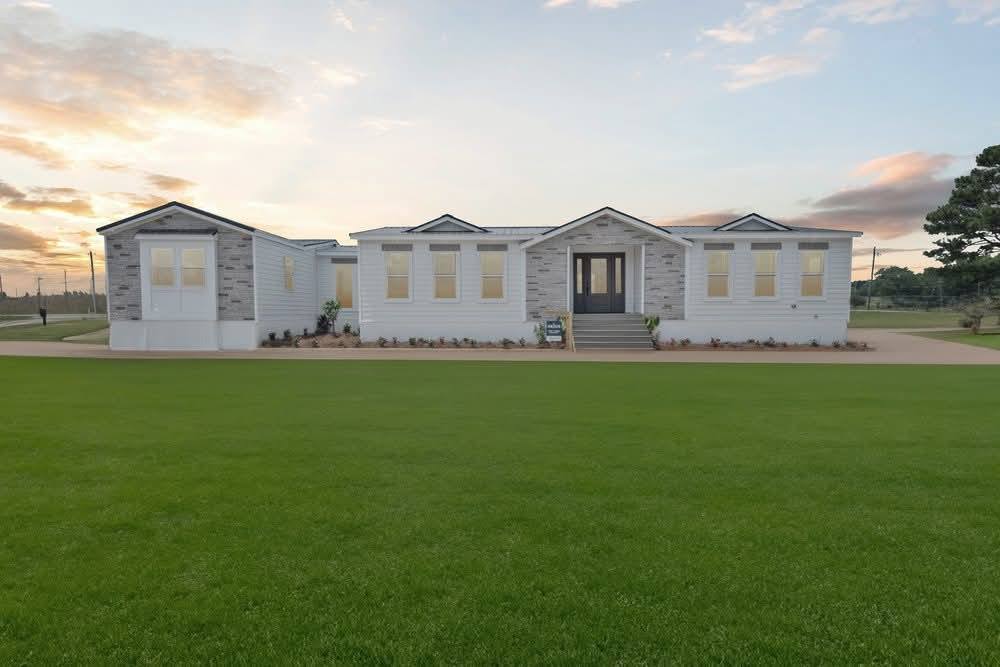
When it comes to finding the perfect balance between style, comfort, and functionality, the Nexus by Bravo stands in a league of its own. With 4 bedrooms, 3 bathrooms, and 2,538 sq. ft. of living space, this triple-section modular home offers homeowners a one-of-a-kind layout that feels like two homes under one roof.
From its grand entrance with stone accents to its vaulted ceilings and rustic wood beams, the Nexus is built for those who value distinctive design and long-lasting quality.
Why Choose The Nexus by Bravo?
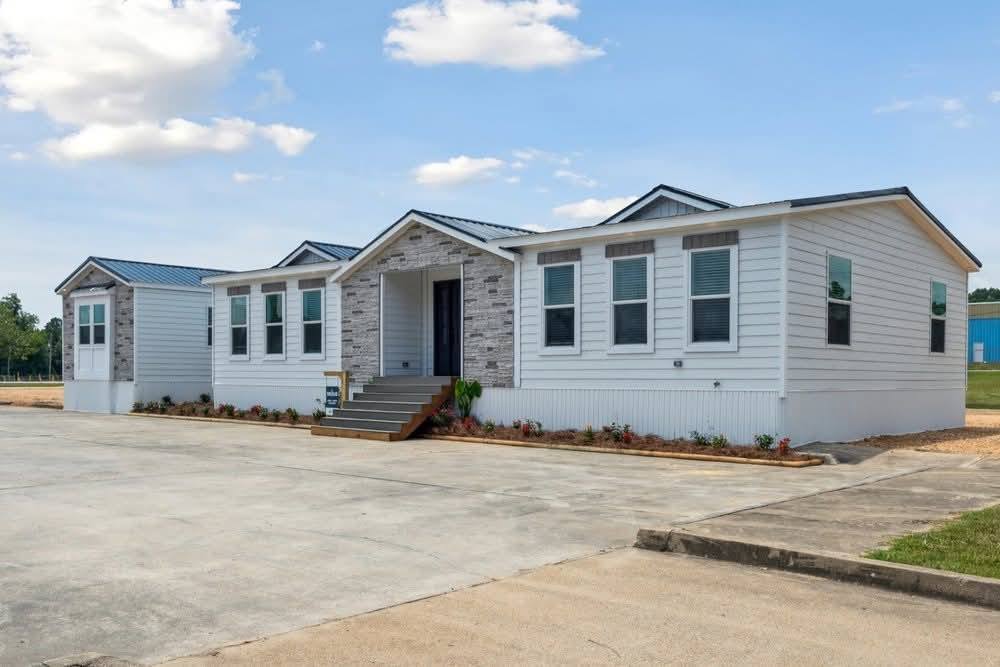
The Bravo Homes team designed the Nexus to appeal to families who want something unique, modern, and highly functional. Unlike traditional floor plans, this home separates living areas in a way that provides flexibility and privacy while maintaining an open concept flow.
With a second living room section, the Nexus works beautifully for multigenerational families, growing households, or homeowners who love to entertain.
Key Features of The Nexus by Bravo
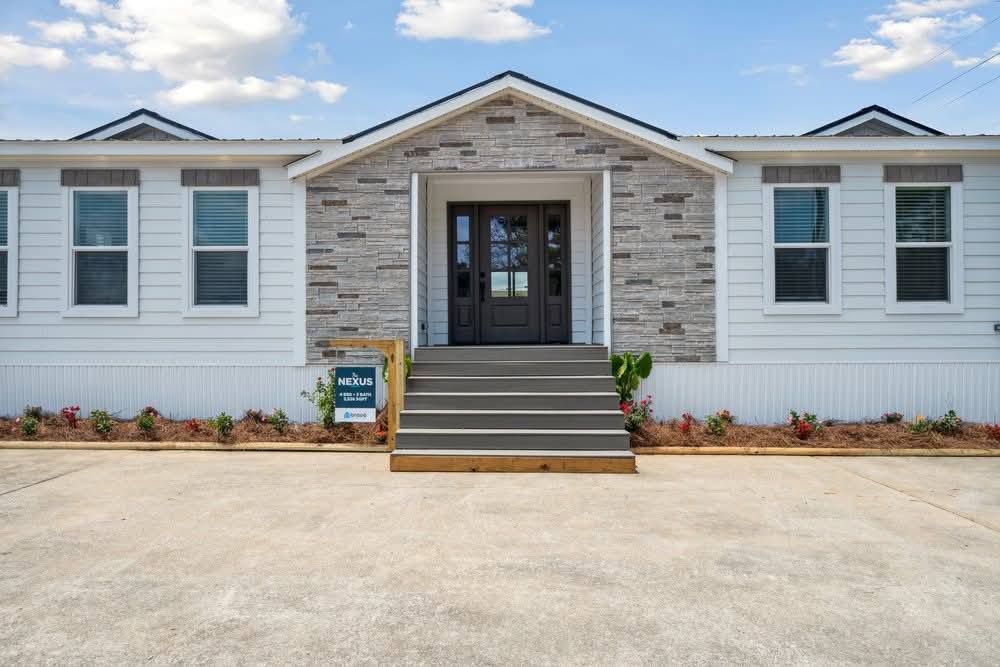
Distinctive Exterior Appeal
-
Grand entrance with stone accents and a covered porch for an inviting first impression.
-
Rustic-style front door with sidelights, blending warmth and modern elegance.
-
Durable metal roof designed for long-lasting protection and minimal maintenance.
Spacious Interior Layout
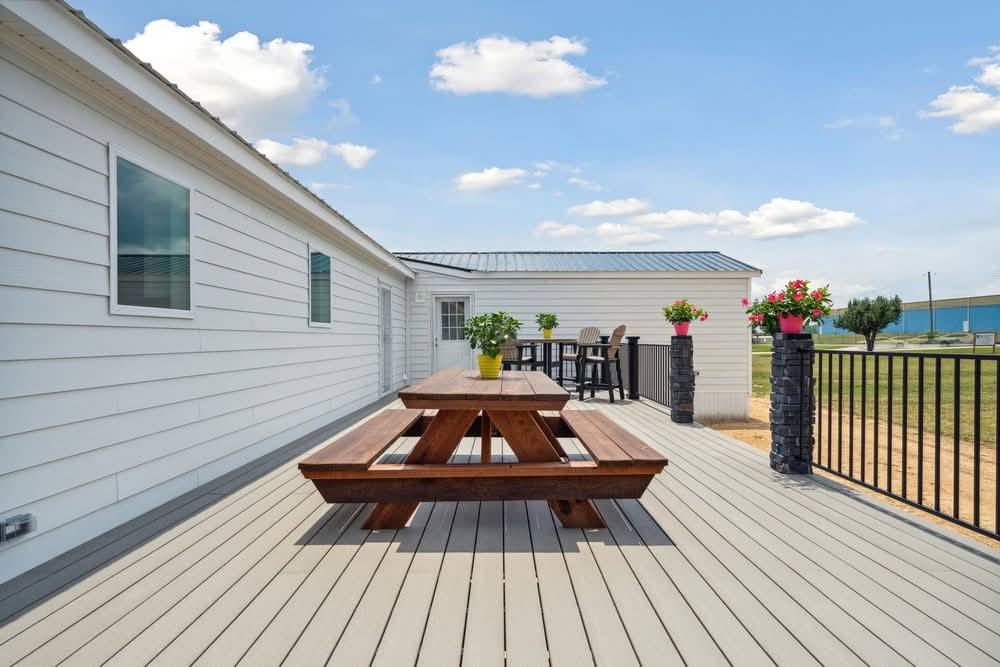
-
4 Bedrooms & 3 Bathrooms – Perfect for large families or those who need guest space.
-
Bonus living room section, making the home feel like two houses in one.
-
Vaulted ceiling in the primary bedroom for added luxury and openness.
-
Wood accent beams and tray ceilings throughout, adding rustic character.
Modern Kitchen Design
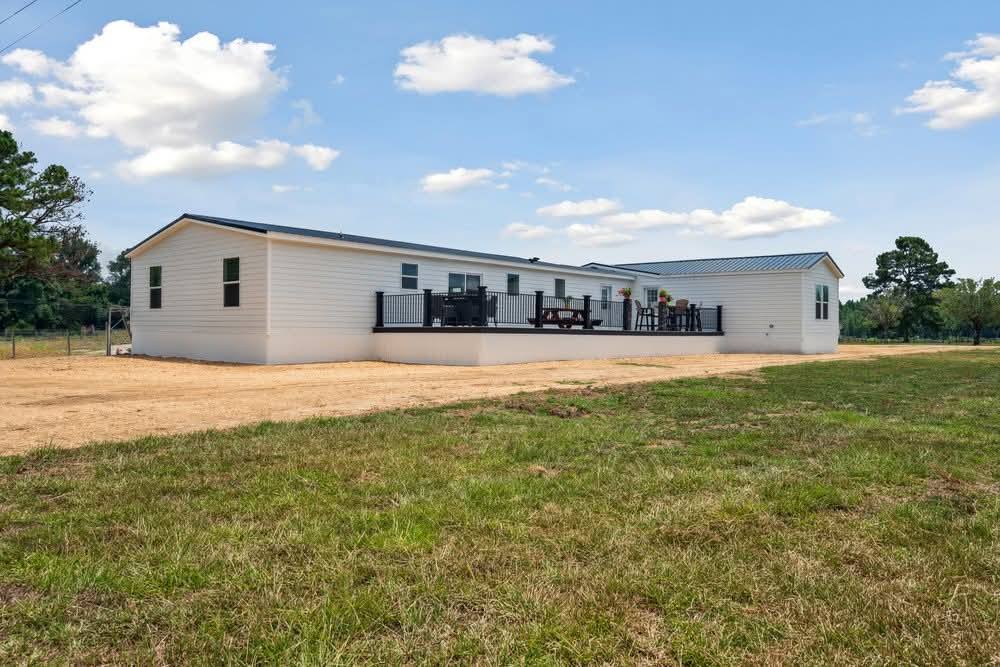
-
Tile backsplash that pairs perfectly with sleek cabinetry.
-
Open concept layout connecting the kitchen, dining, and main living space.
-
Sliding patio doors for natural light and easy indoor-outdoor living.
A Home That Feels Like Two in One
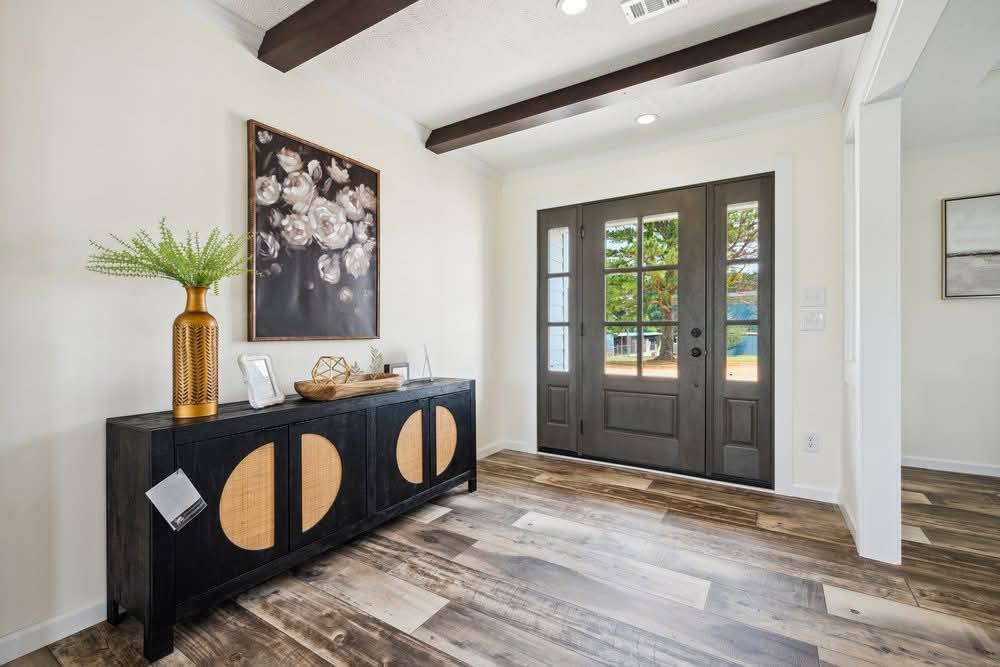
One of the most standout features of the Nexus is its separate section with a bonus living room. This innovative design gives the impression of two homes under one roof—ideal for:
-
Multigenerational living – Parents, in-laws, or adult children can enjoy private living areas while staying connected.
-
Work-from-home lifestyles – Create a home office, studio, or business space separate from the main living room.
-
Entertainment purposes – Host gatherings in one section while keeping the other side quiet and private.
This flexibility makes the Nexus a dream choice for families who value both privacy and connection.
Rustic Charm Meets Modern Living
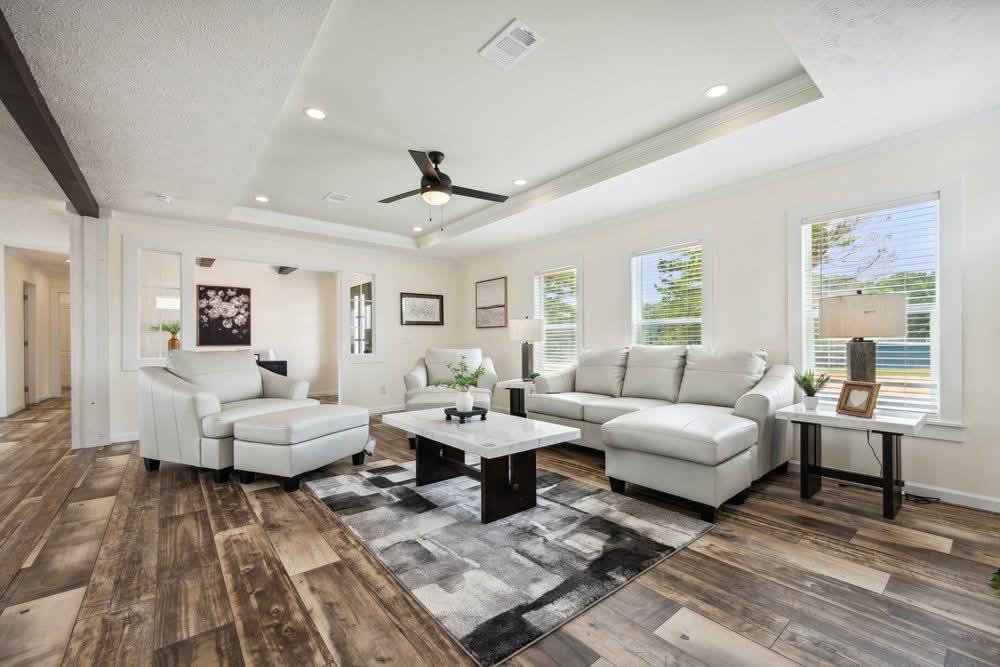
Inside, the Nexus combines traditional craftsmanship with modern amenities. The wood beams, rustic door, and tray ceilings create a warm, inviting atmosphere, while the tile backsplash, sliding patio access, and open kitchen layout reflect today’s demand for style and convenience.
The primary bedroom suite is a true retreat, featuring a vaulted ceiling and a spa-like bathroom with plenty of space to relax.
Superior Build Quality by Bravo Homes
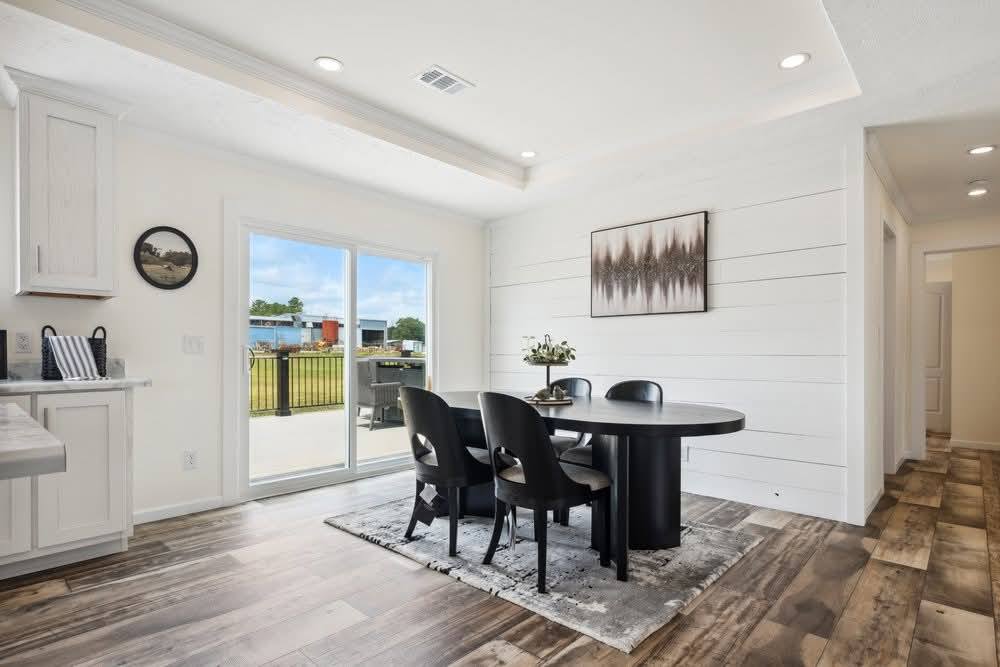
Bravo Homes is known for its distinctive designs, attention to detail, and high-quality construction standards. The Nexus is no exception. With its metal roof, energy-efficient design, and durable construction, homeowners can rest assured they’re investing in a property built to last.
Unlike cookie-cutter models, the Nexus was designed to stand out—making it a perfect fit for buyers who want a home that reflects both their personality and lifestyle.
Who Is the Nexus Perfect For?
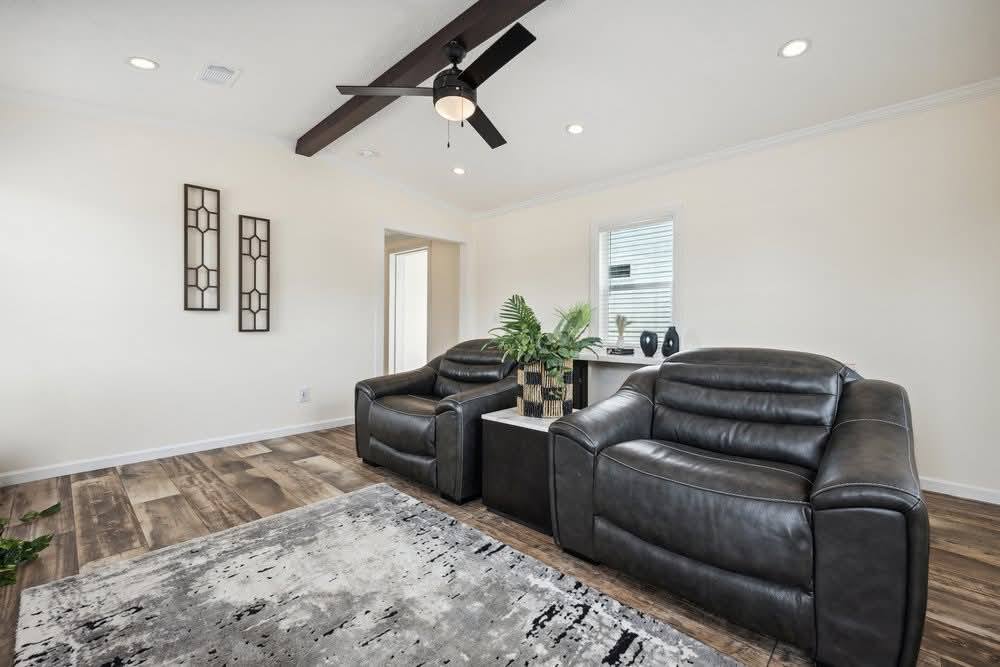
The Nexus appeals to a wide range of homebuyers, including:
-
Large families needing 4 bedrooms and multiple bathrooms.
-
Multigenerational households looking for private yet connected living spaces.
-
Buyers who love open concept designs but still want a sense of separation in the floor plan.
-
Anyone seeking a one-of-a-kind modular home that blends rustic details with modern functionality.
How to Get Prequalified Easily
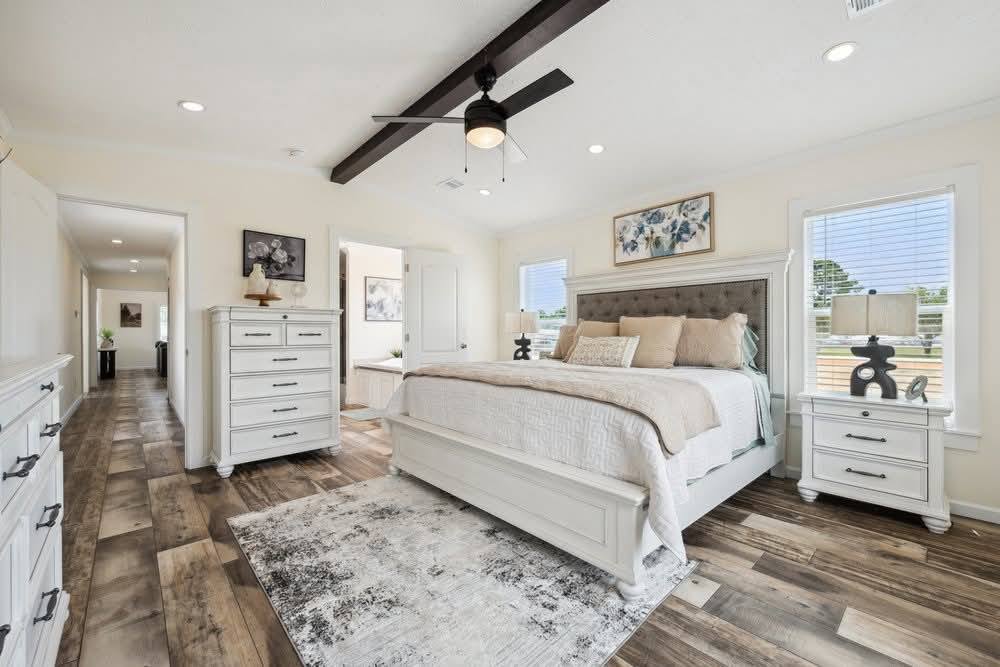
One of the best things about working with Bravo Homes is how easy it is to get prequalified. The process is quick, stress-free, and designed to help buyers move forward with confidence.
📩 Interested? Reach out to David Baggett, aka #SuperDave, the trusted representative for Bravo Homes. He’ll guide you through the prequalification process and help you secure the best deal available.
Location & Availability
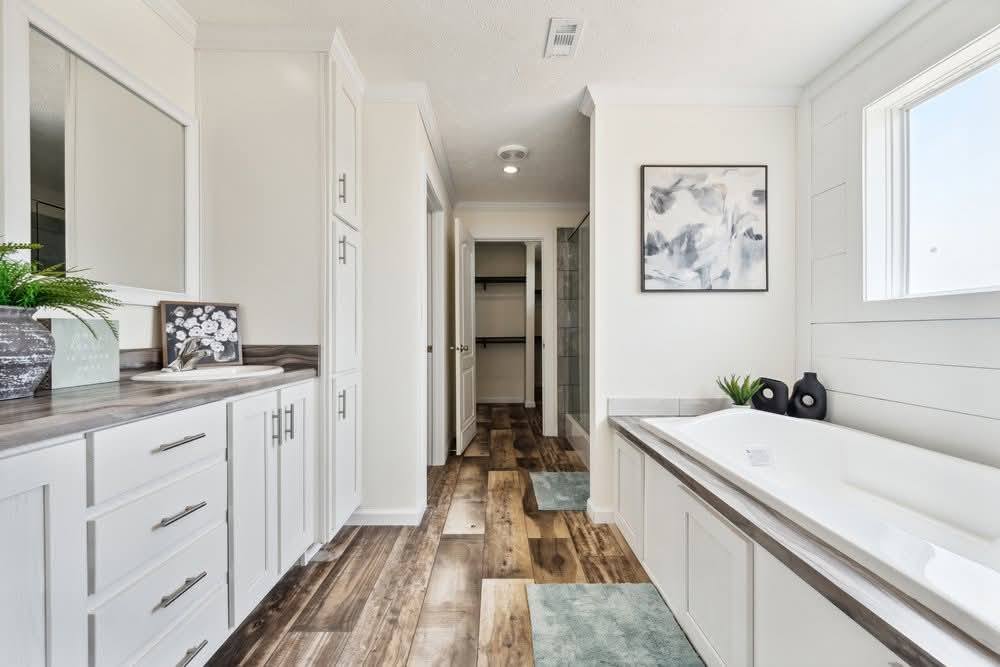
The Nexus by Bravo is available now through Regional Modulars in North Carolina and South Carolina. Buyers in these regions looking for a modern, spacious, and uniquely designed home can tour the Nexus and experience its standout features firsthand.
With demand for triple-section modular homes growing, this model won’t stay available for long.
Why Choose Bravo Homes?
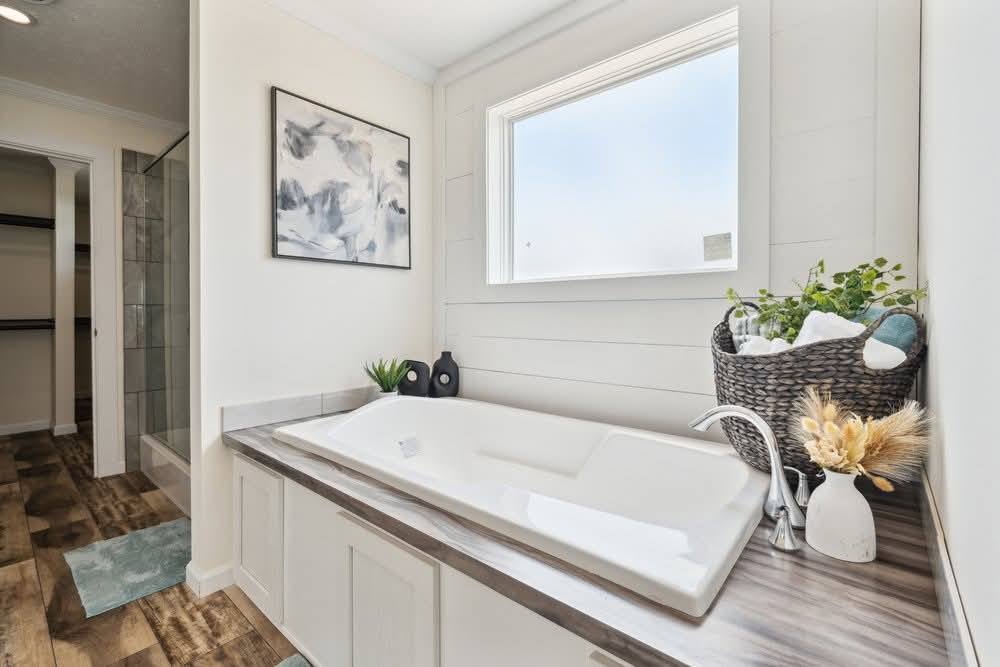
Bravo Homes has built a reputation for offering:
-
Distinctive home designs with rustic and modern elements.
-
Spacious layouts tailored to today’s family needs.
-
Quality construction with durable materials like metal roofing.
-
Customer-first service with representatives like #SuperDave ready to help.
Final Thoughts – The Nexus by Bravo
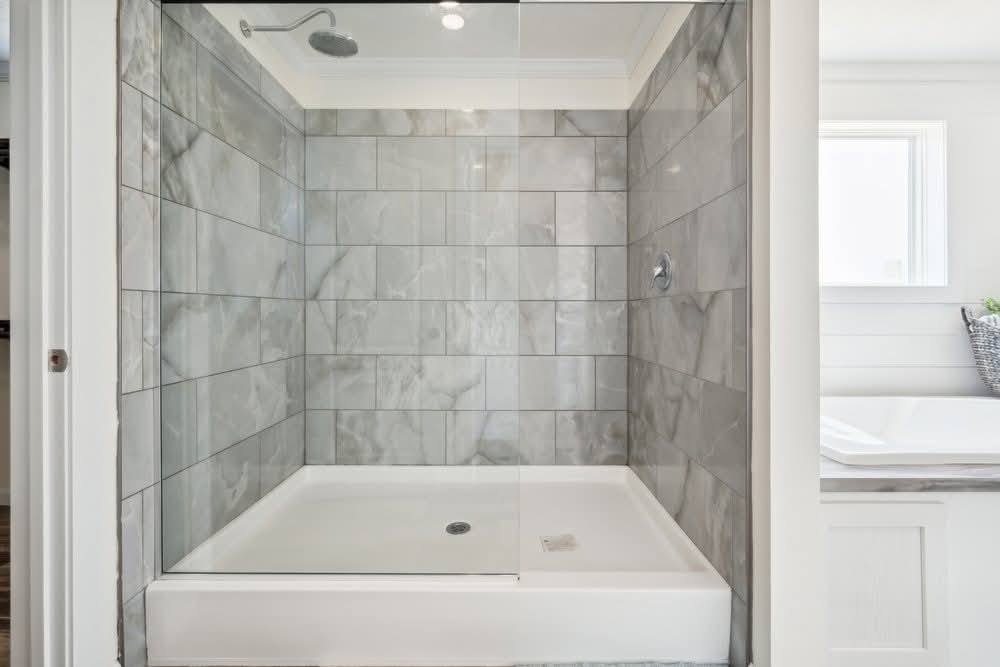
If you’re looking for a modular home that offers size, flexibility, and unique design, the Nexus by Bravo is a top contender. With 4 bedrooms, 3 bathrooms, and 2,538 sq. ft., this triple-section home is built for modern families who want more than just the basics.
From its grand stone-accented entrance to its separate living section and vaulted ceilings, every detail makes the Nexus stand out as one of the most desirable modular homes on the market today.
📞 Ready to learn more? Contact David Baggett (#SuperDave) today and ask about current deals on the Nexus.
✨ Don’t miss your chance to own this unique and spacious modular home—available now from Bravo Homes and Regional Modulars.
