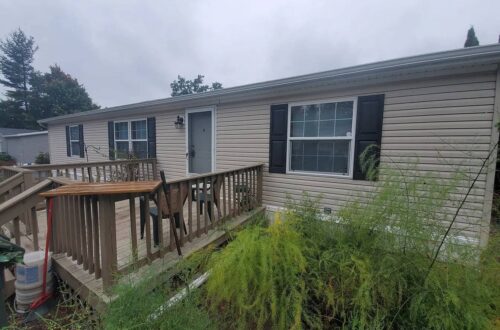-
The Riverstone – 1 Bed Tiny Home for $30,000
The Riverstone is a 399 sq. ft. 1 bed/1 bath park model tiny home. $30,000 with $1,500 down, A/C & heat, warranties, and rent-to-own options.
-
Pearl Home Plan – Customizable 2-Bedroom Starter Home
Discover the Pearl Home Plan: a 1296 sq. ft. customizable starter home with 2 bedrooms, 2.5 baths, gas fireplace & rock accents. Take the 360 tour today!
-
Rent-to-Own Mobile Home – $400/Month Affordable Deal
Rent-to-own mobile home for $400/month. No credit checks, no background checks—just reliable tenants who’ll care for the home. Apply today!
-
The Cardinal 32456 – Renewed 16×40 Home for Sale
Explore The Cardinal 32456, a recently renewed 16×40 home (640 sqft). Very clean, neat, and available nationwide. Serious buyers only!
-
Stunning New Custom Home in Okemah – Modern Luxury Living
Discover this brand-new custom home in Okemah featuring brick and board-and-batten design, open spaces, and timeless modern farmhouse charm.
-
Modern Farmhouse Custom Home – Stylish & Timeless Living
Discover this stunning modern farmhouse with board-and-batten siding, brick accents, and a covered front porch. A perfect blend of charm and luxury.
-
The Angelina – Spacious, Stylish, and Move-In Ready
The Angelina is a brand-new 4 bed, 2 bath mobile home with open concept design, luxury finishes, and move-in ready setup. Priced at $143,500 + tax.
-
The Sunstone RTM Home – Bright, Modern, and Designed
The Sunstone RTM Home by Jade Homes is filled with natural light, featuring big windows, open layouts, and customizable finishes. Perfect modern farmhouse for Alberta & Saskatchewan families.
-
The Moonstone RTM Home – Spacious, Bright, and Designed
The Moonstone RTM Home Plan offers 1,922 sq. ft., 3 bedrooms, 3 bathrooms, a spacious kitchen, and large rake windows. Perfect customizable family home in Alberta & Saskatchewan.
-
The Pearl RTM Home Plan – A Stylish Starter Home
Discover the Pearl RTM home plan – 1,296 sq. ft., 2 bedrooms, 2.5 bathrooms, and a stunning gas fireplace. Perfect customizable starter home in Alberta & Saskatchewan.
