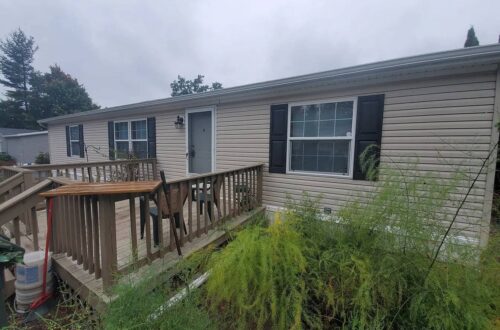Pennwest Magnifique 2P2601R106 Ranch – 3-Bed Modular Home
Discover the Pennwest Magnifique 2P2601R106 Ranch, a 1,773 sq. ft. modular home with 3 bedrooms, 2 baths, and customizable features for modern living.
Pennwest Magnifique 2P2601R106 Ranch – A Modular Home with Style and Comfort
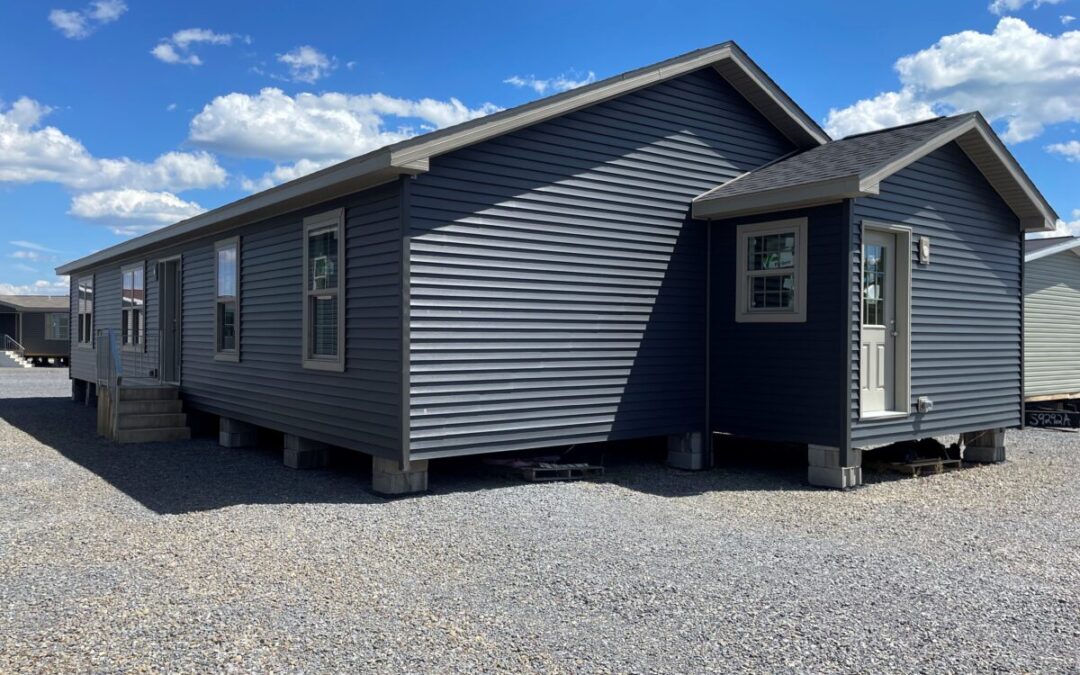
Introduction
If you’re looking for a modular home that blends comfort, style, and efficiency, the Pennwest Magnifique 2P2601R106 Ranch is a top contender. With its spacious 1,773 sq. ft. layout, three bedrooms, and two bathrooms, this ranch-style modular home is designed for both everyday living and entertaining.
Built by Pennwest Homes, a trusted name in the modular housing industry, this home combines modern design with customizable options. Whether you’re planning a family-friendly residence or a cozy retreat, the Magnifique Ranch delivers quality, durability, and flexibility.
1. Manufacturer Overview – Pennwest Homes
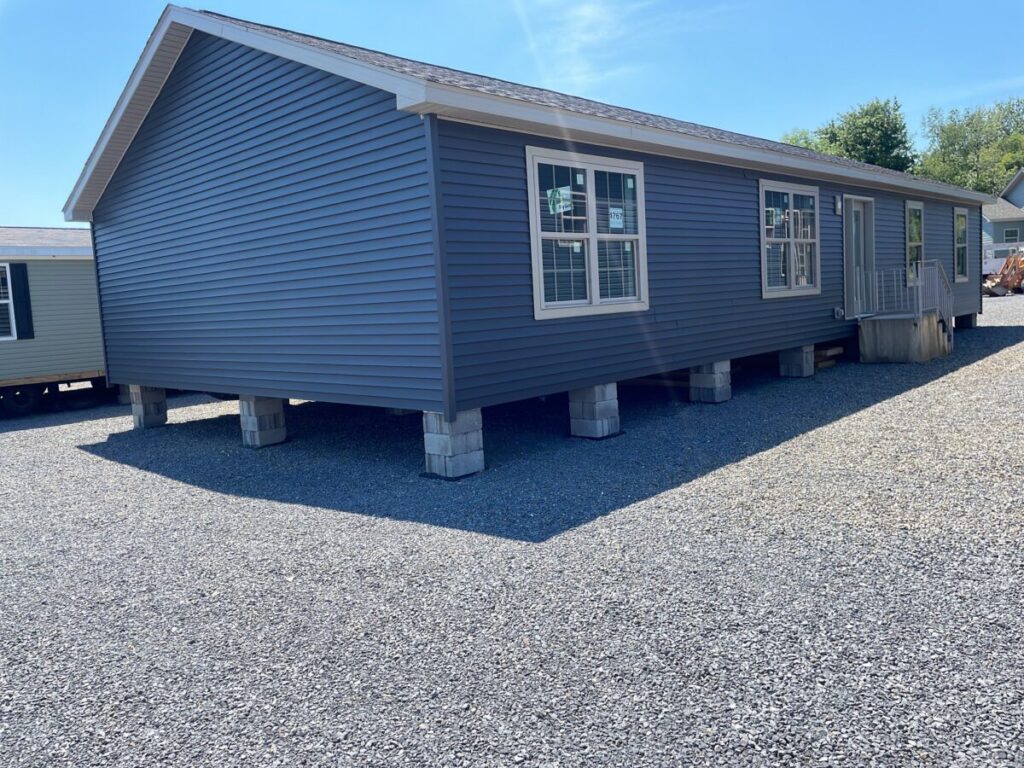
Pennwest Homes is known for producing high-quality modular homes that reflect craftsmanship, innovation, and lasting value. With a strong reputation in the industry, they focus on building homes that meet modern lifestyle needs while offering endless customization.
For more information, visit their official website: pennwesthomes.com.
2. Key Specifications
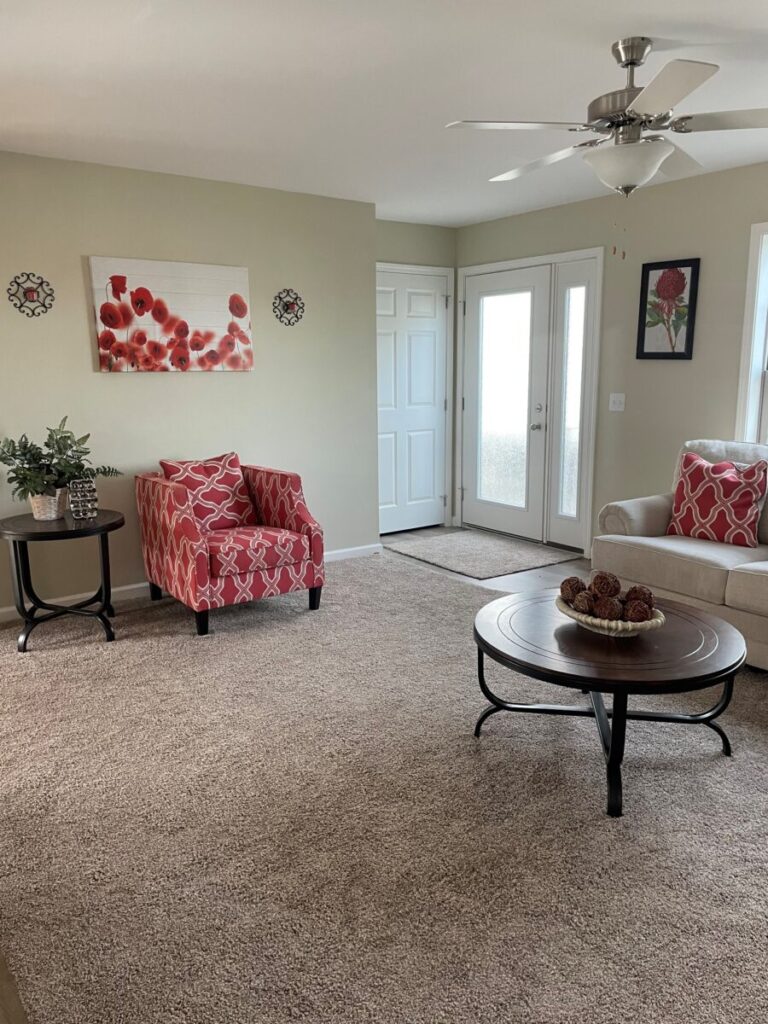
-
Model Name: Pennwest Magnifique 2P2601R106 Ranch
-
Category: Modular Home
-
Bedrooms: 3
-
Bathrooms: 2
-
Size: 28×64 (Approx. 1,773 Sq. Ft.)
-
Manufacturer: Pennwest Homes
This spacious floor plan makes it ideal for families, retirees, or anyone looking for the convenience of a single-story layout.
3. Layout and Design
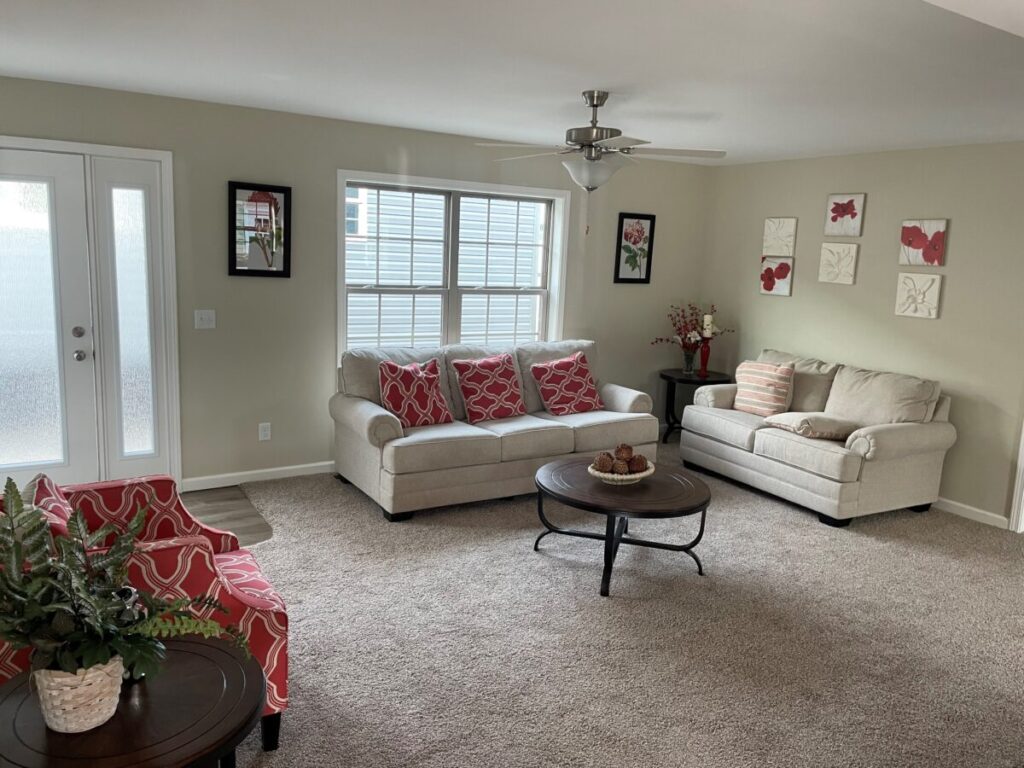
The Magnifique Ranch offers a well-thought-out floor plan that balances private and communal spaces.
-
Three Bedrooms: Generously sized for family members or guests.
-
Two Bathrooms: Modern finishes for comfort and functionality.
-
Large Living Areas: Open concept design perfect for gatherings.
-
Baunderie Room (Laundry/Mudroom): A practical addition for busy households.
4. Popular Features and Options
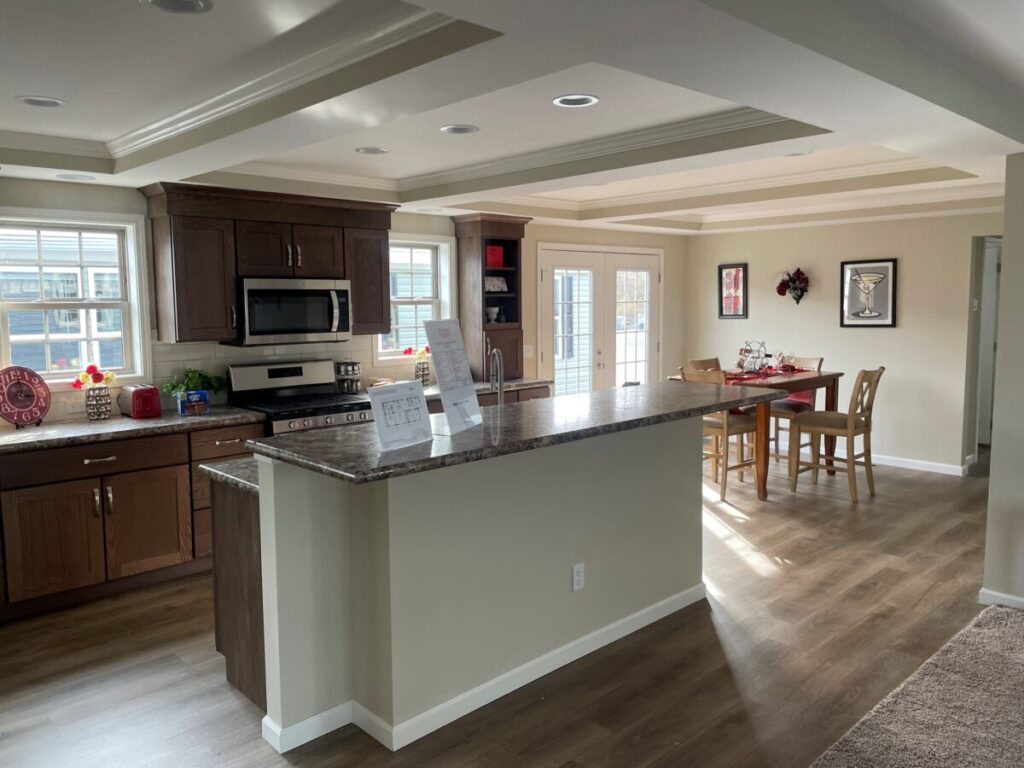
One of the standout aspects of this model is the wide range of upgrades and customization options available.
Exterior Options:
-
5/12 Roof Pitch for a more striking profile.
-
Superior Wall Bracing for durability.
-
Clay Exterior Package with Market Square Siding.
-
Upgrade Exterior Doors for added security and style.
-
Extra Windows in the Baunderie Room for natural light.
-
Window Grids to enhance curb appeal.
Interior Features:
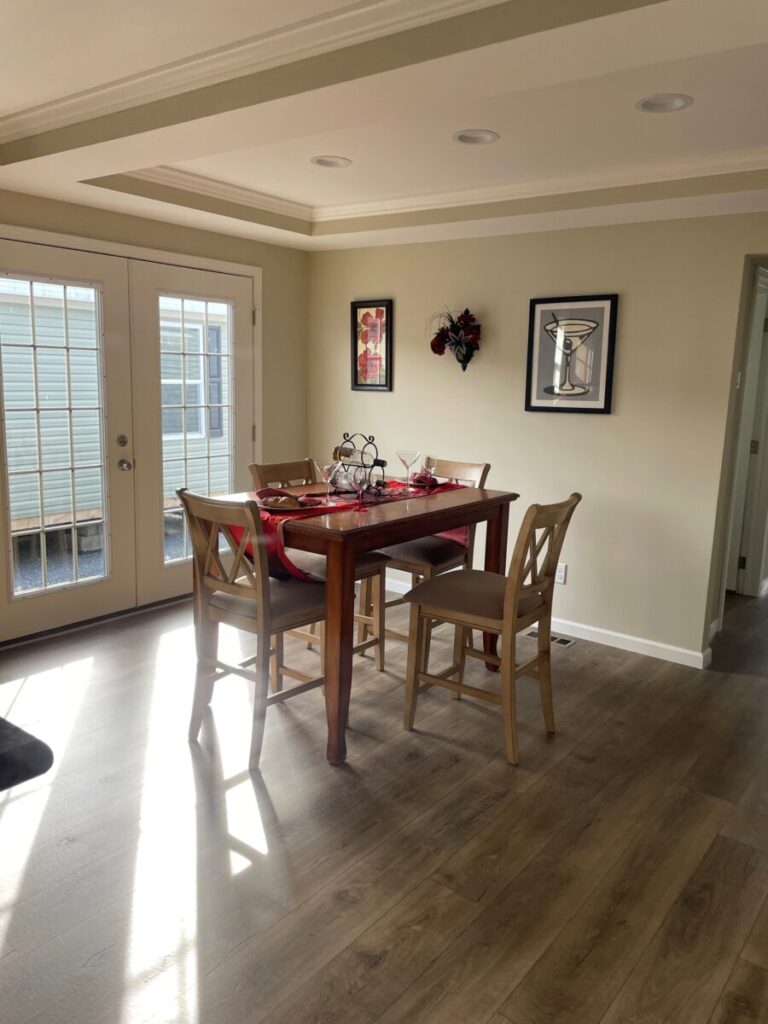
-
Recessed LED Lighting throughout the home.
-
Interior Solid Core Doors with sweep for privacy.
-
Carbon Monoxide Detectors for safety.
-
Whirlpool Appliances included for modern convenience.
-
Soft Close Doors & Drawers throughout the kitchen and baths.
-
Crescent Edge Countertops with stylish finishes.
-
Cabinets Over Laundry Area for added storage.
-
Garbage Disposal for everyday ease.
-
Floor-Mounted Pet Shower for furry family members.
Mechanical Options:
-
In-Floor Heat Duct Supply Line Crossover for energy efficiency.
-
Updraft Furnace with LP Conversion Kit.
These thoughtful upgrades make the home not only functional but also stylish and future-ready.
5. The Baunderie Room – A Smart Addition
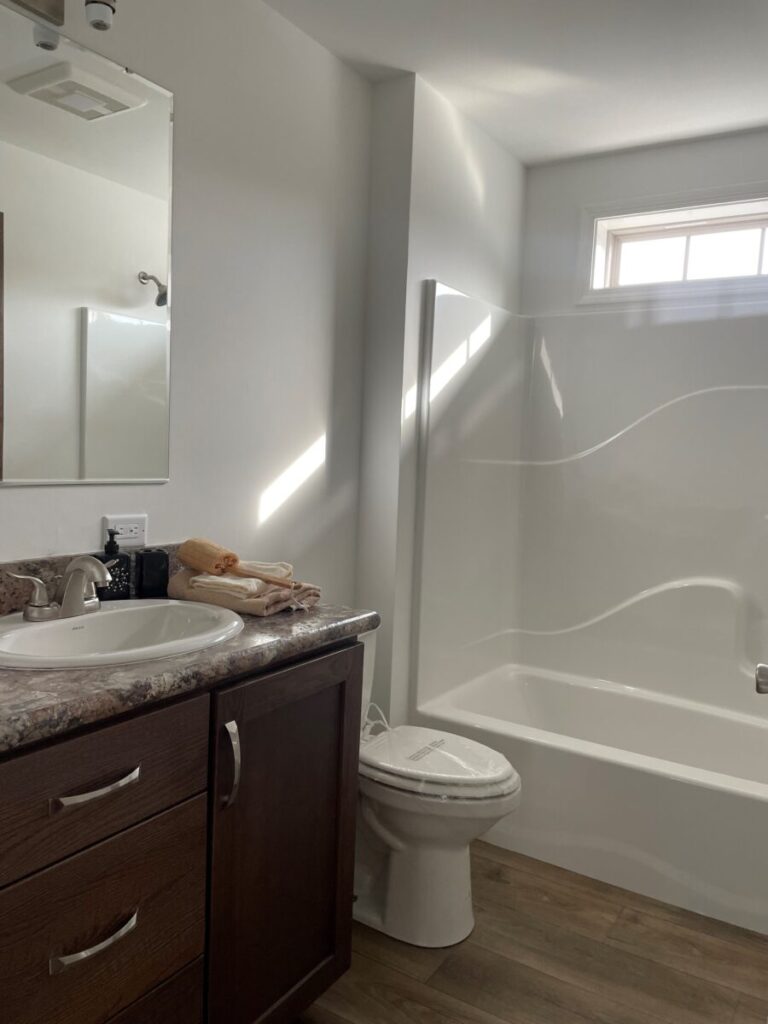
The inclusion of a Baunderie Room (laundry/mudroom) adds a layer of convenience often missing in standard ranch homes. This space is ideal for managing daily chores, keeping the home clean, and serving as a buffer between outdoor and indoor living.
With extra windows, cabinets, and space for appliances, it’s both practical and stylish.
6. Kitchen and Dining Highlights
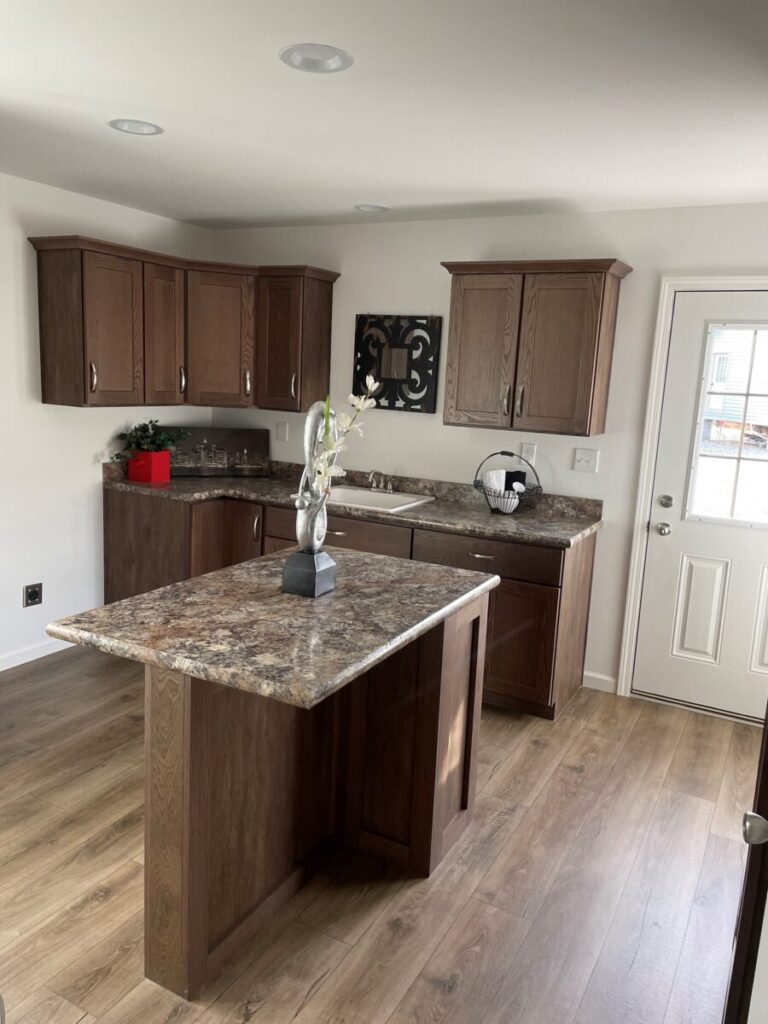
The heart of any home is its kitchen, and the Magnifique Ranch doesn’t disappoint.
-
Whirlpool appliances for reliability.
-
Soft close cabinetry with plenty of storage.
-
Crescent edge countertops for a polished look.
-
Recessed lighting to brighten workspaces.
Whether you’re preparing family meals or hosting friends, this kitchen is designed to perform beautifully.
7. Living and Family Spaces
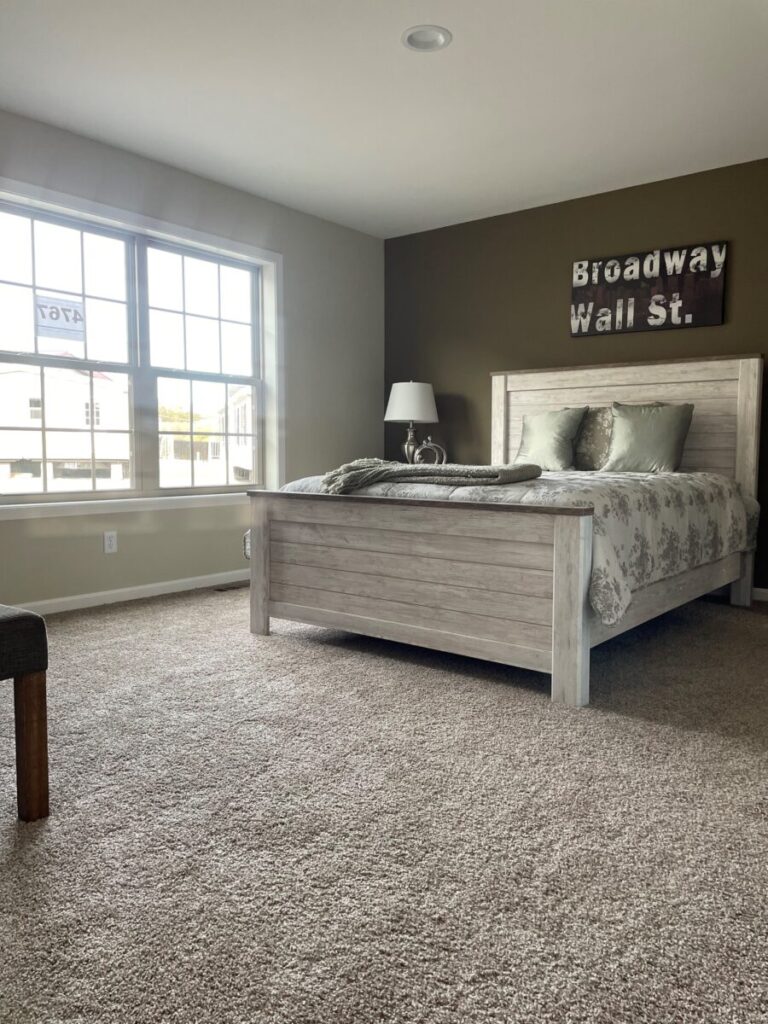
The open living and dining areas create a seamless flow for entertaining. Recessed LED lights add warmth and modern elegance, while large windows bring in natural light.
The living room is spacious enough for multiple furniture layouts, making it adaptable to any lifestyle.
8. Bedrooms and Bathrooms
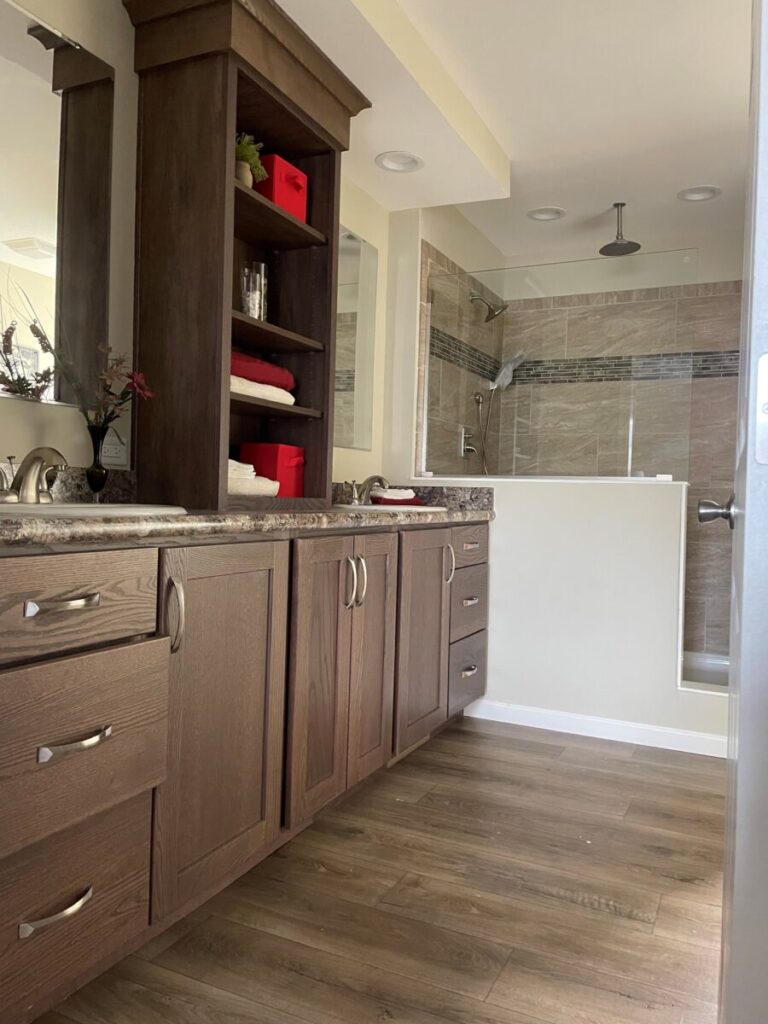
-
Primary Suite: A private retreat with a full bathroom.
-
Secondary Bedrooms: Flexible spaces for children, guests, or home offices.
-
Bathrooms: Updated fixtures and finishes provide comfort and style.
9. Safety and Energy Efficiency
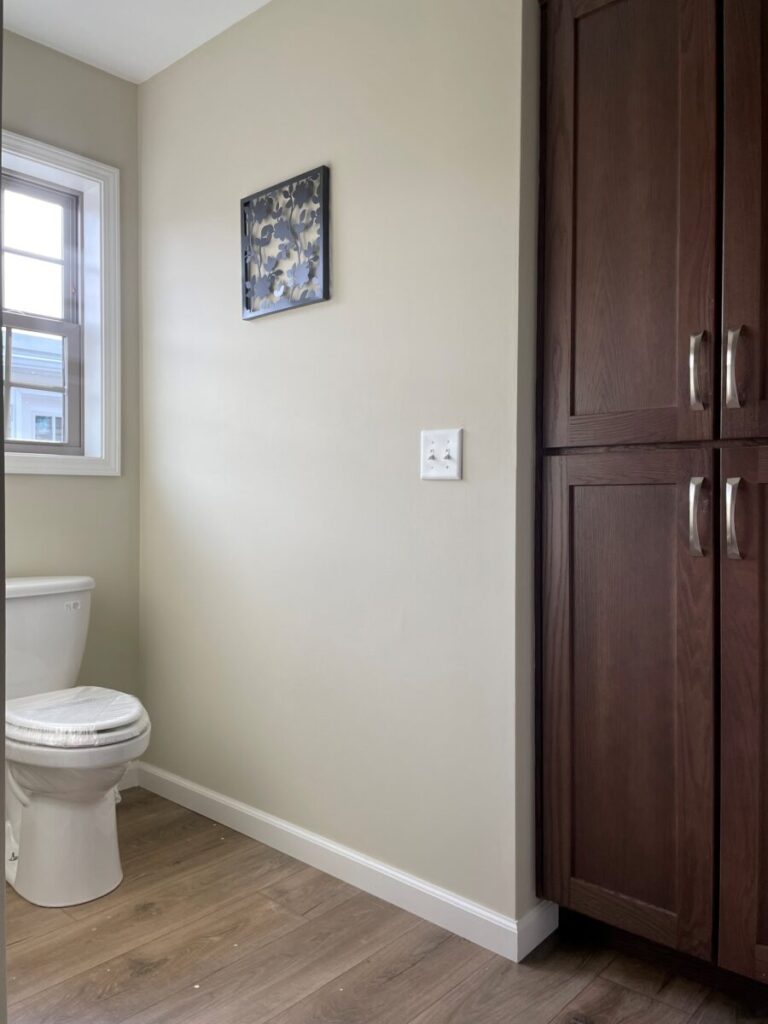
Pennwest has designed the Magnifique Ranch with safety and efficiency in mind:
-
Carbon monoxide detectors for peace of mind.
-
Efficient heating options, including in-floor duct crossover.
-
Quality construction materials for insulation and energy savings.
10. Pet-Friendly Living
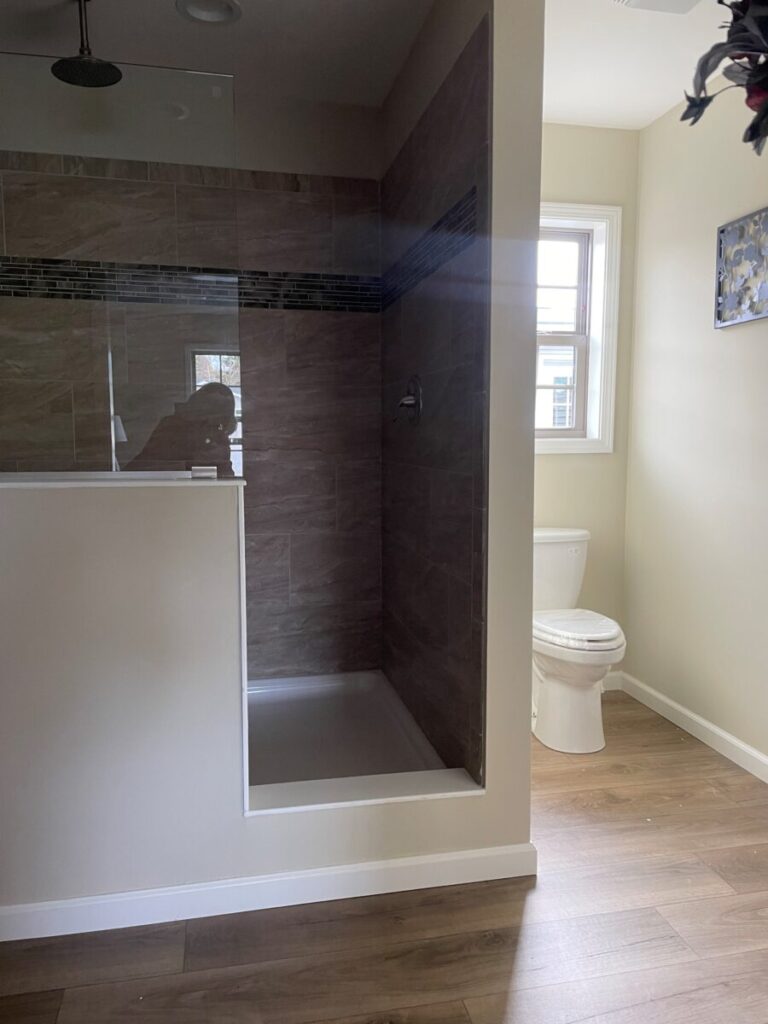
Unique to this home is the floor-mounted pet shower, a standout feature for families with pets. It ensures convenience, cleanliness, and practicality for animal lovers.
11. Who Is This Home For?
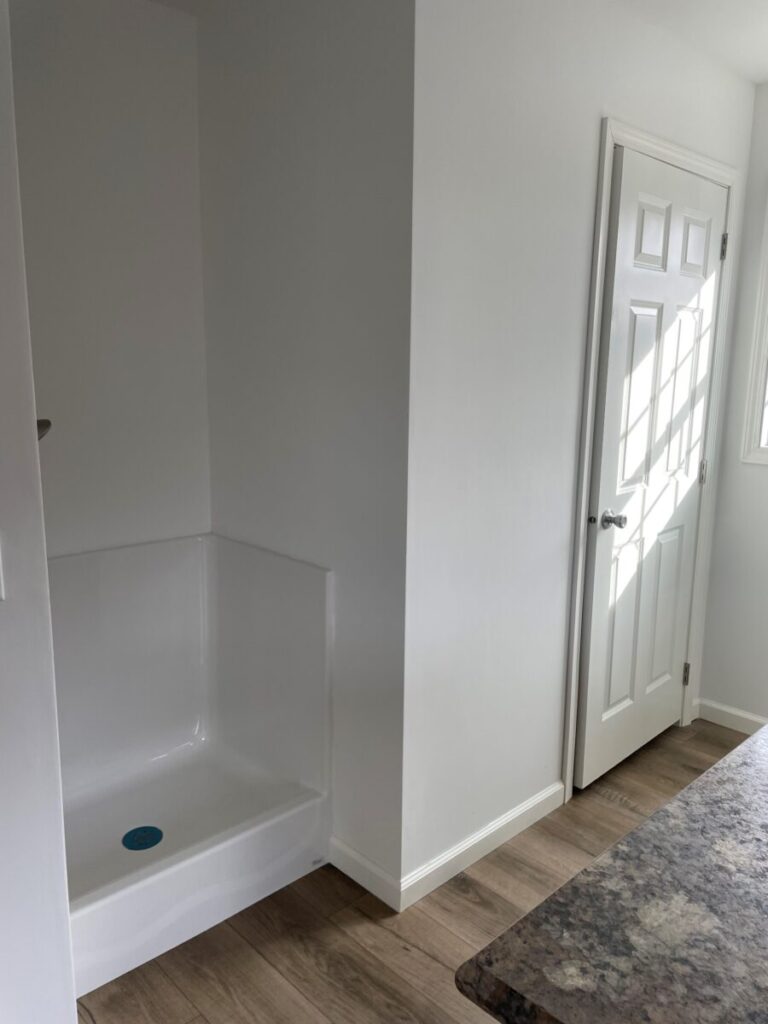
This model is perfect for:
-
Families needing space and comfort.
-
Retirees looking for single-story convenience.
-
First-time homeowners who want quality and style.
-
Pet owners who appreciate thoughtful design.
FAQs About the Pennwest Magnifique 2P2601R106 Ranch
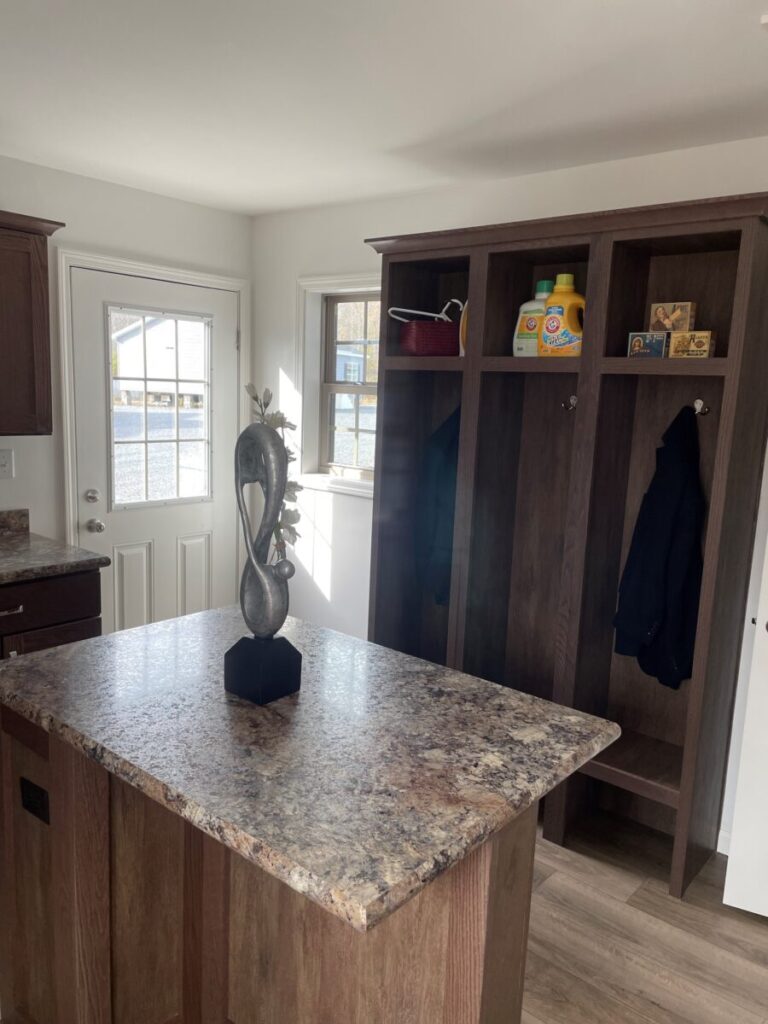
Q1: How big is the Pennwest Magnifique Ranch?
It measures 28×64 with approximately 1,773 square feet of living space.
Q2: How many bedrooms and bathrooms does it include?
The home features 3 bedrooms and 2 bathrooms.
Q3: Is the Baunderie Room standard?
Yes, it comes standard, but additional features like extra windows and cabinets are available as upgrades.
Q4: Can I upgrade appliances in this home?
Yes, Whirlpool appliances are included, with other upgrade options available through Pennwest.
Q5: Is this a pet-friendly home?
Absolutely! It includes a floor-mounted pet shower, perfect for keeping pets clean.
Q6: Where can I get complete specs?
Ask your sales consultant for the full list of standard specs and options available for this model.
Conclusion
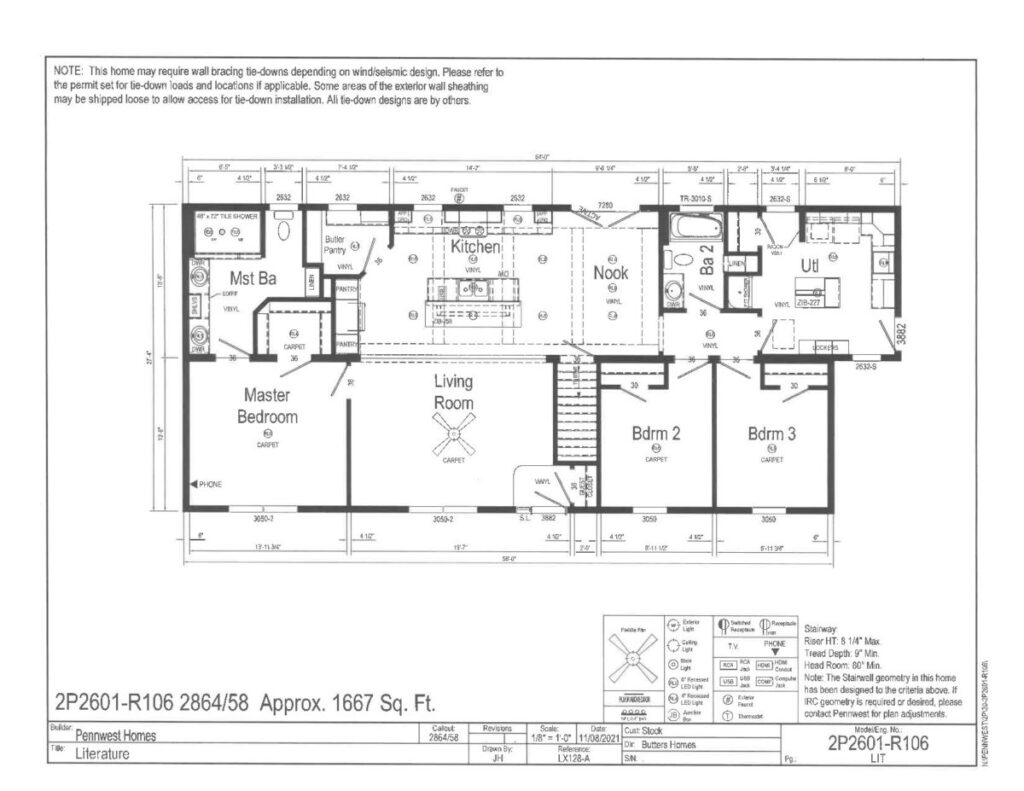
The Pennwest Magnifique 2P2601R106 Ranch is more than just a modular home—it’s a thoughtfully designed living space built for comfort, style, and modern lifestyles. With three bedrooms, two bathrooms, and nearly 1,800 sq. ft. of living space, it provides plenty of room for families and retirees alike.
From the pet-friendly shower to the custom cabinetry and energy-efficient features, this home is tailored to meet the needs of today’s homeowners. And with Pennwest Homes’ reputation for quality, you can trust that your investment will last for years to come.
If you’re ready to explore modular living, the Pennwest Magnifique Ranch is a model worth considering.
+
