Ponderosa Triple Wide – 3 Bed, 2 Bath, 2013 Sq Ft
Discover the Ponderosa! A 2013 sq ft triple wide with 3 beds, 2 baths, 9-ft ceilings, tile shower, built-in porch & modern upgrades. Tour it today!
The Ponderosa – A Triple Wide Home That Redefines Modern Living
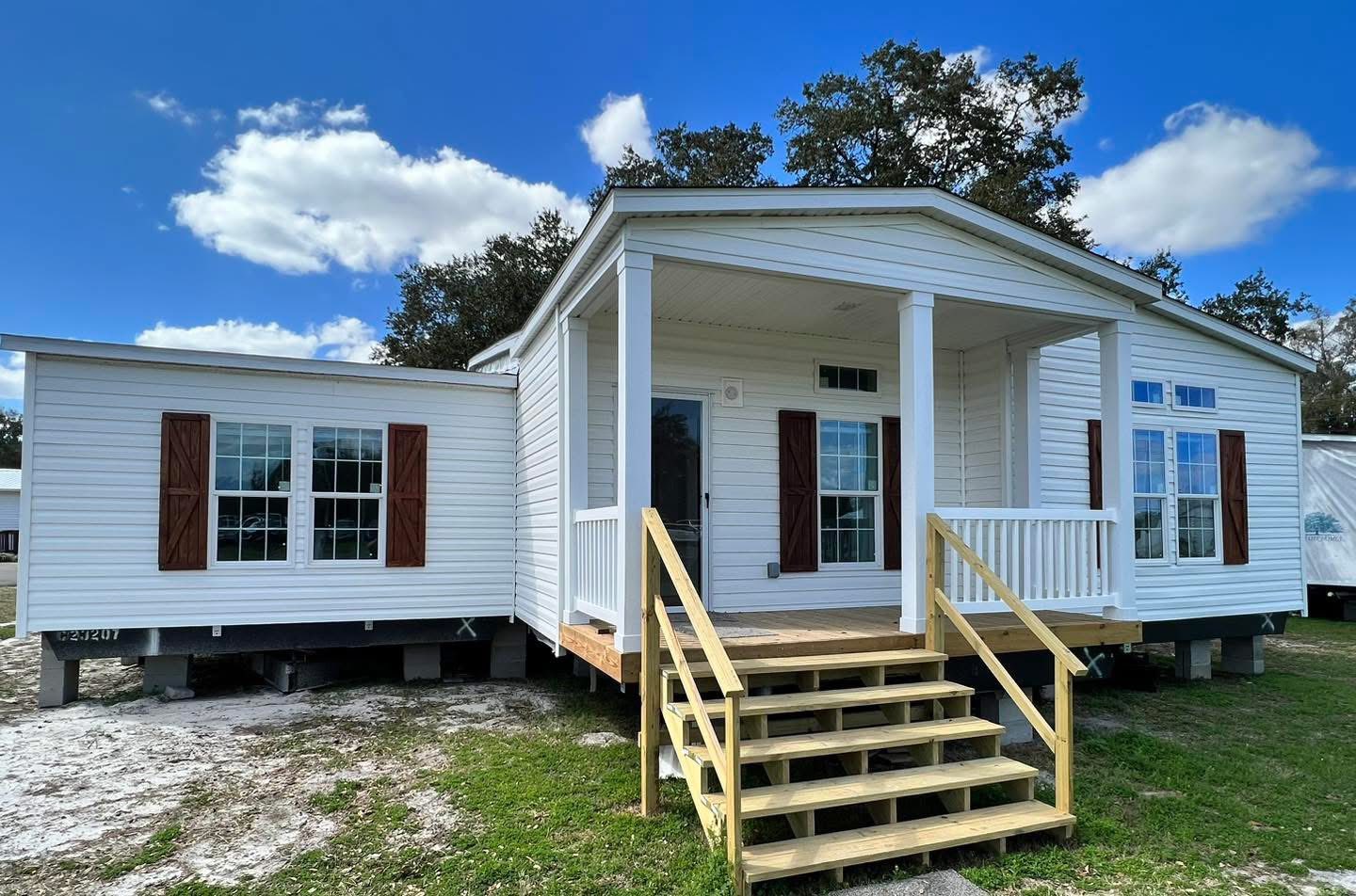
When it comes to finding the perfect manufactured home, buyers today want more than just square footage — they want comfort, functionality, and modern design. The Ponderosa Triple Wide delivers all of that and more. With 2,013 square feet of thoughtfully designed space, this brand-new home is packed with upgrades and features that make it stand out among today’s manufactured housing options.
If you’ve been dreaming of a home that combines open living with luxurious finishes at an affordable price, the Ponderosa deserves your attention.
Spacious Floor Plan – Designed for Living
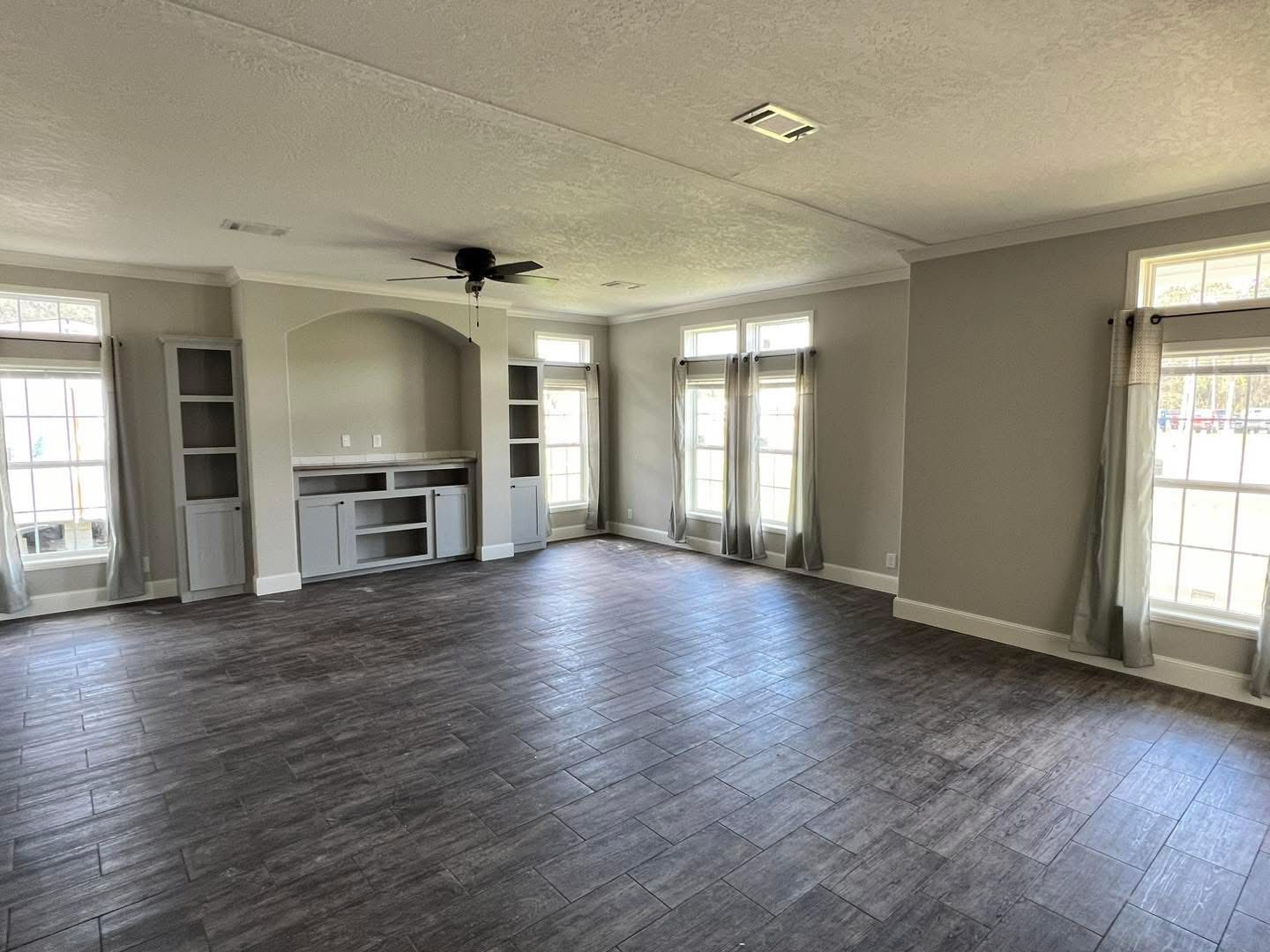
At 2,013 square feet, the Ponderosa offers plenty of room to stretch out and grow. With 3 large bedrooms and 2 full bathrooms, it’s an excellent fit for families, couples, or anyone who wants a home with room to breathe.
The open-concept floor plan connects the living room, dining area, and kitchen seamlessly, creating a natural flow that’s ideal for both entertaining and everyday living.
Built to Last – Quality Construction
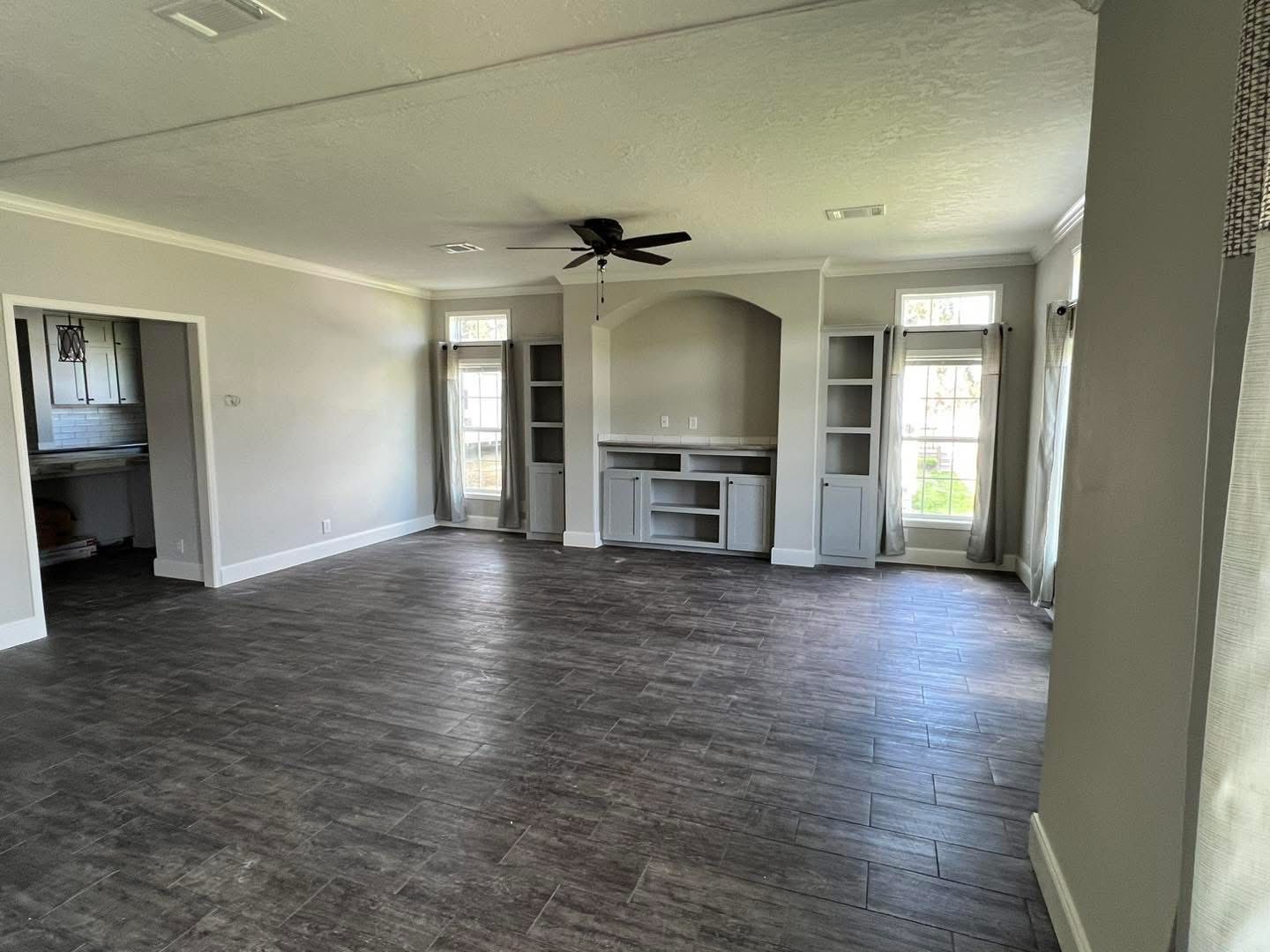
Durability is a major factor when choosing a home, and the Ponderosa is built with high-quality materials to stand the test of time.
-
2×6 exterior walls provide superior insulation and long-term stability.
-
9-foot ceilings give the home a spacious, airy feel.
-
Vinyl flooring throughout adds durability and easy maintenance.
From top to bottom, this home is designed to deliver years of comfort and style.
Covered Porch – Southern Living at Its Best
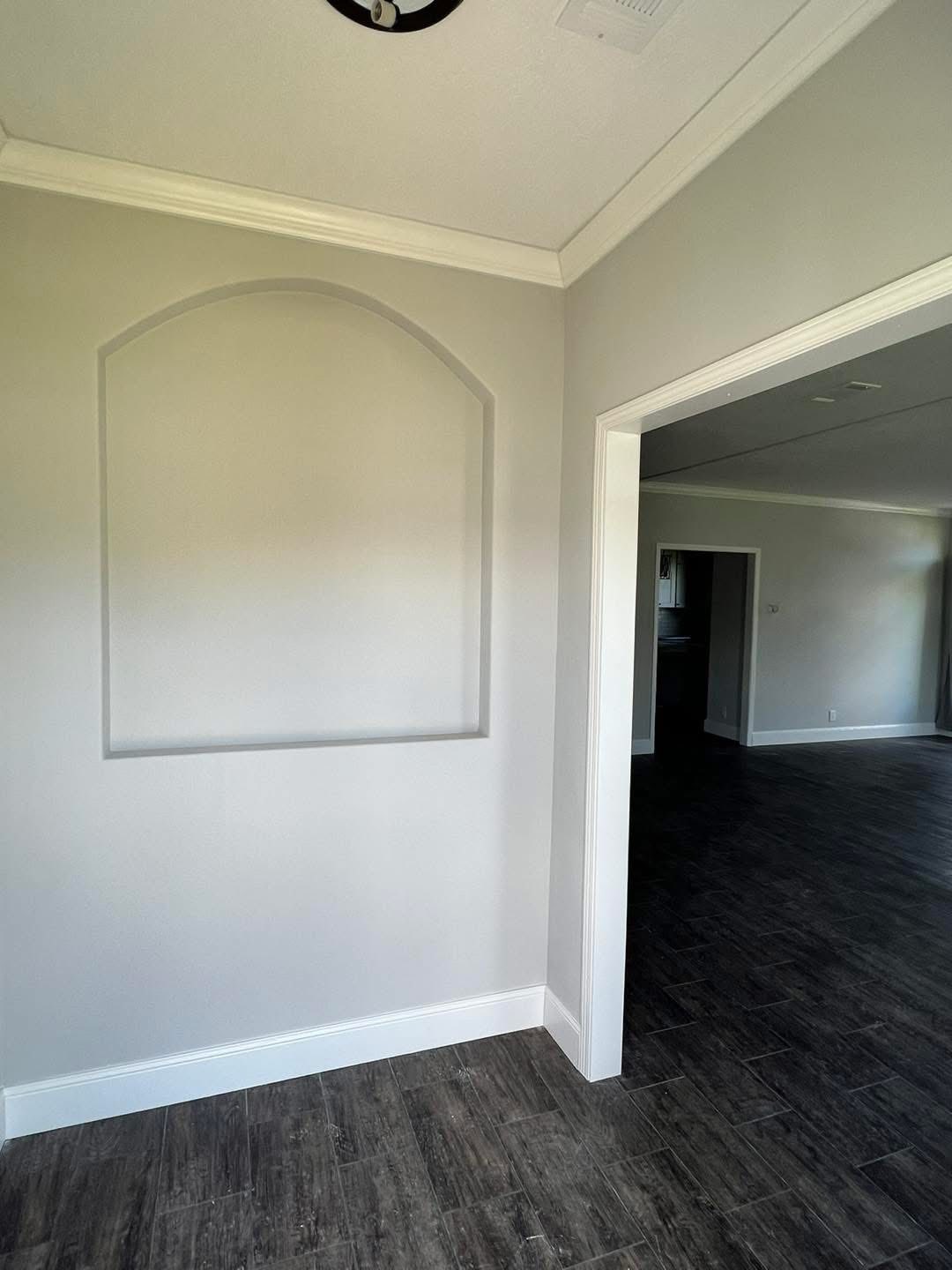
One of the highlights of the Ponderosa is the built-on covered porch. It’s the perfect spot to sip your morning coffee, watch sunsets, or enjoy time with family and friends outdoors.
The porch isn’t just an add-on; it’s integrated into the design, giving the home true curb appeal and expanding your living space beyond the walls.
Kitchen – The Heart of the Home
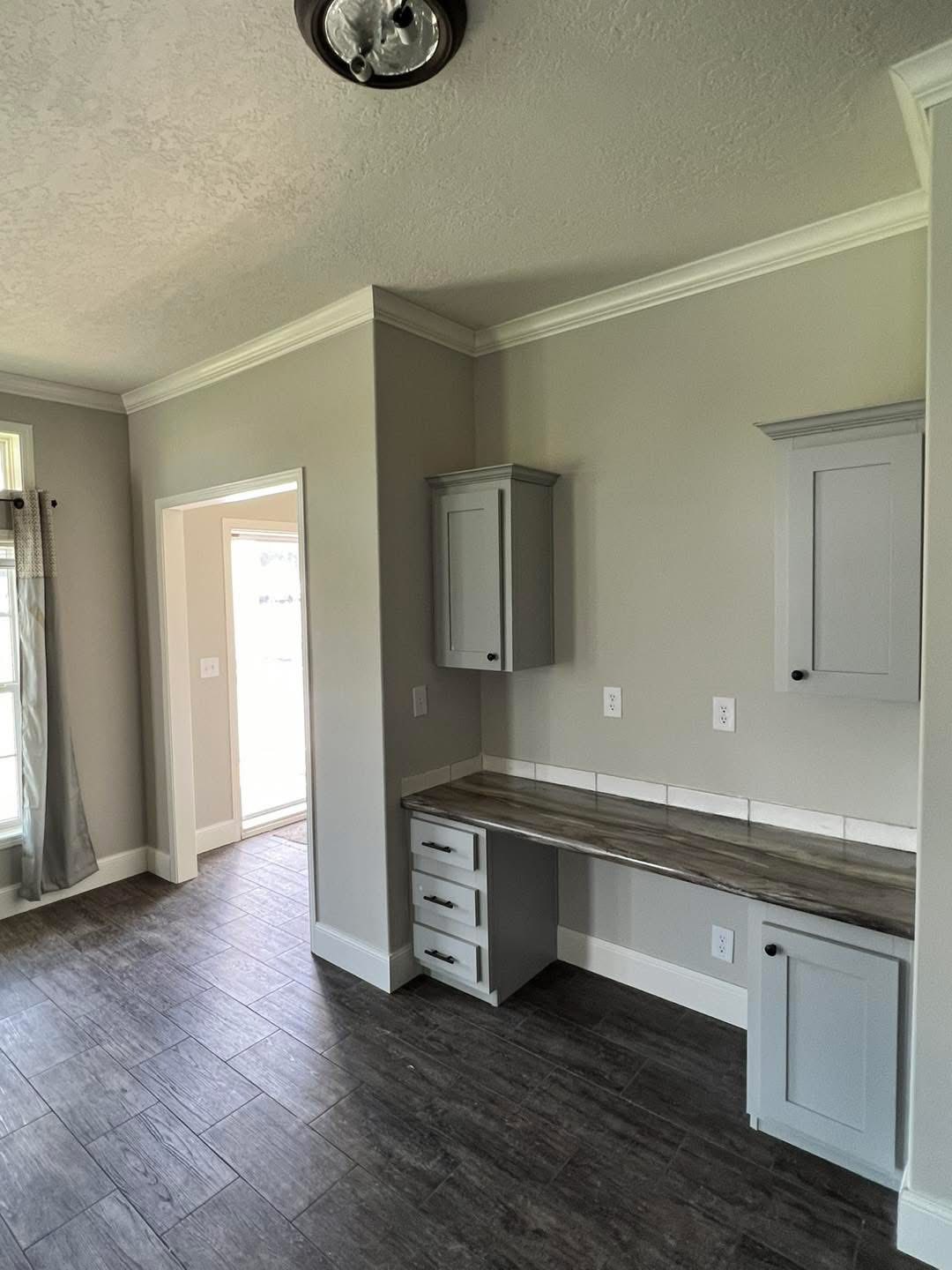
Step into the kitchen and you’ll immediately notice the thoughtful details and modern upgrades that set the Ponderosa apart:
-
Upgraded countertops with a sleek finish
-
Tile backsplash for a touch of elegance and easy cleaning
-
Ample storage space for cookware, pantry items, and appliances
-
Open layout that connects seamlessly to the dining and living areas
This kitchen isn’t just functional — it’s a gathering space where meals and memories are made.
Bathrooms – Spa-Like Comfort
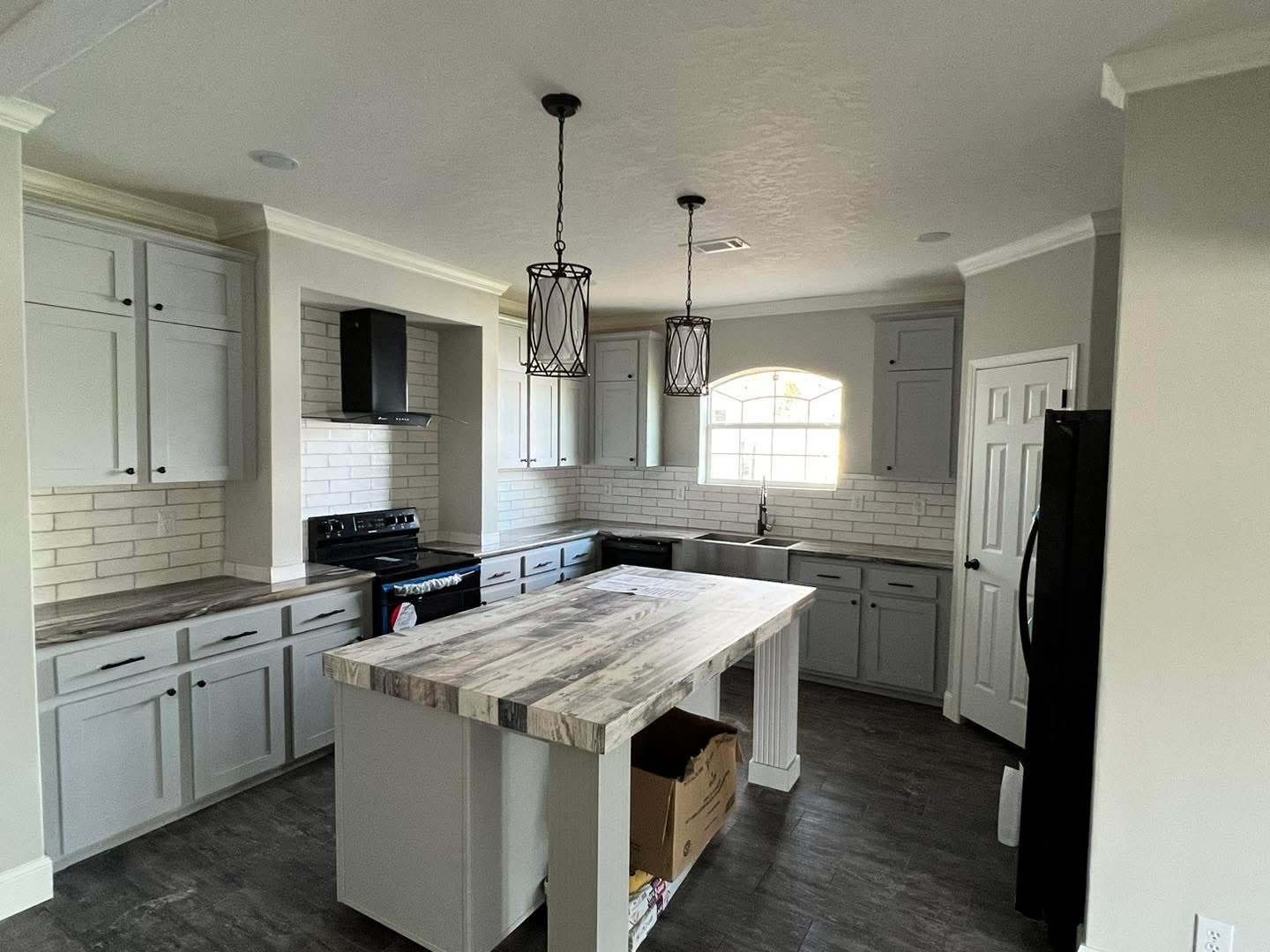
The Ponderosa’s bathrooms are designed to bring luxury into everyday living.
The master bathroom features a complete tile shower, blending modern design with practical comfort. With upgraded finishes and a spacious layout, it feels more like a spa retreat than a typical bathroom.
Entertainment & Everyday Living
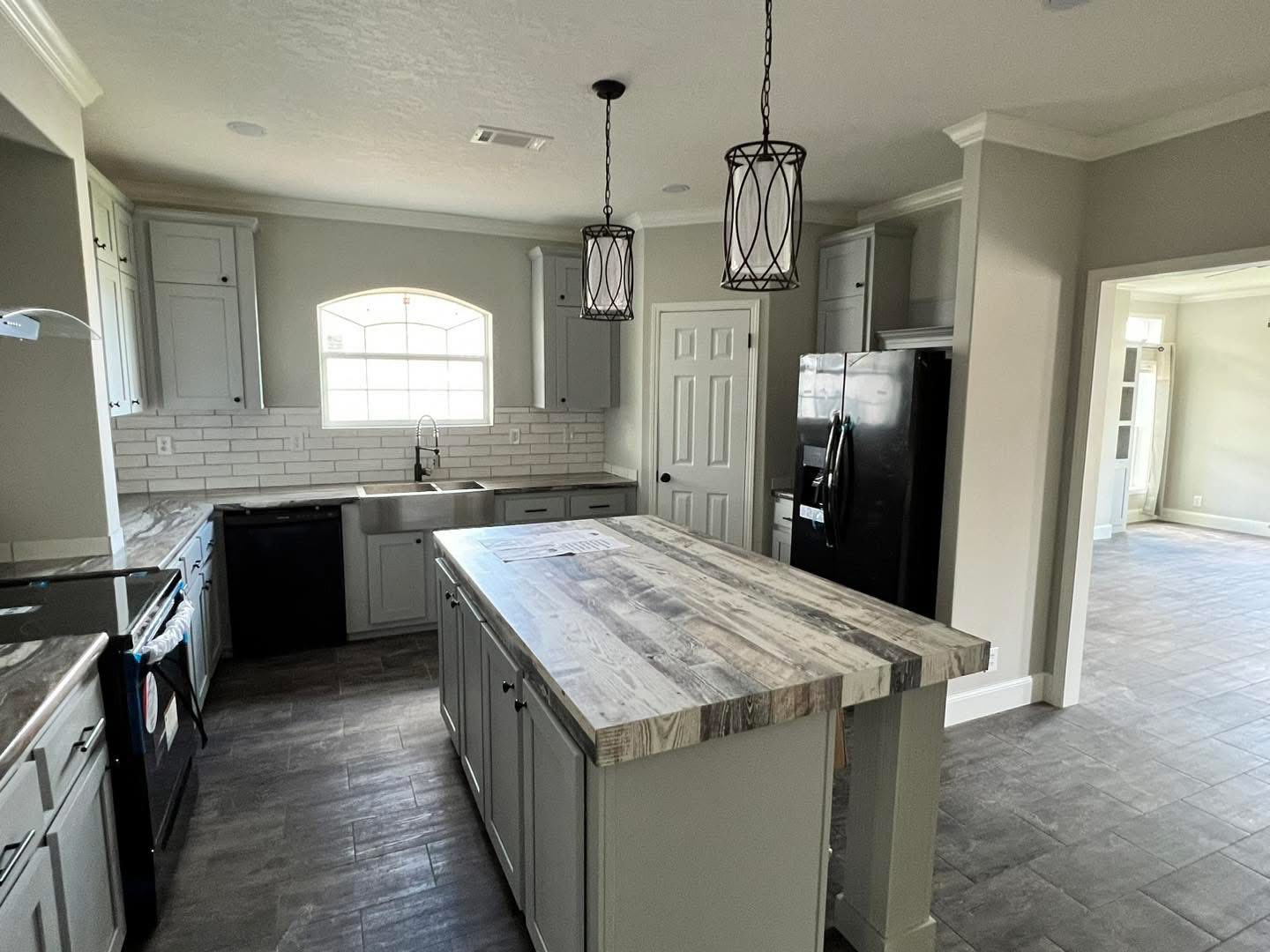
The built-in entertainment center in the living room makes movie nights and family gatherings even better. You’ll have the perfect setup for a big-screen TV, sound system, and décor that fits your style.
With the open layout and high ceilings, the living room becomes the centerpiece of the home — bright, spacious, and inviting.
Bedrooms That Truly Feel Like Bedrooms
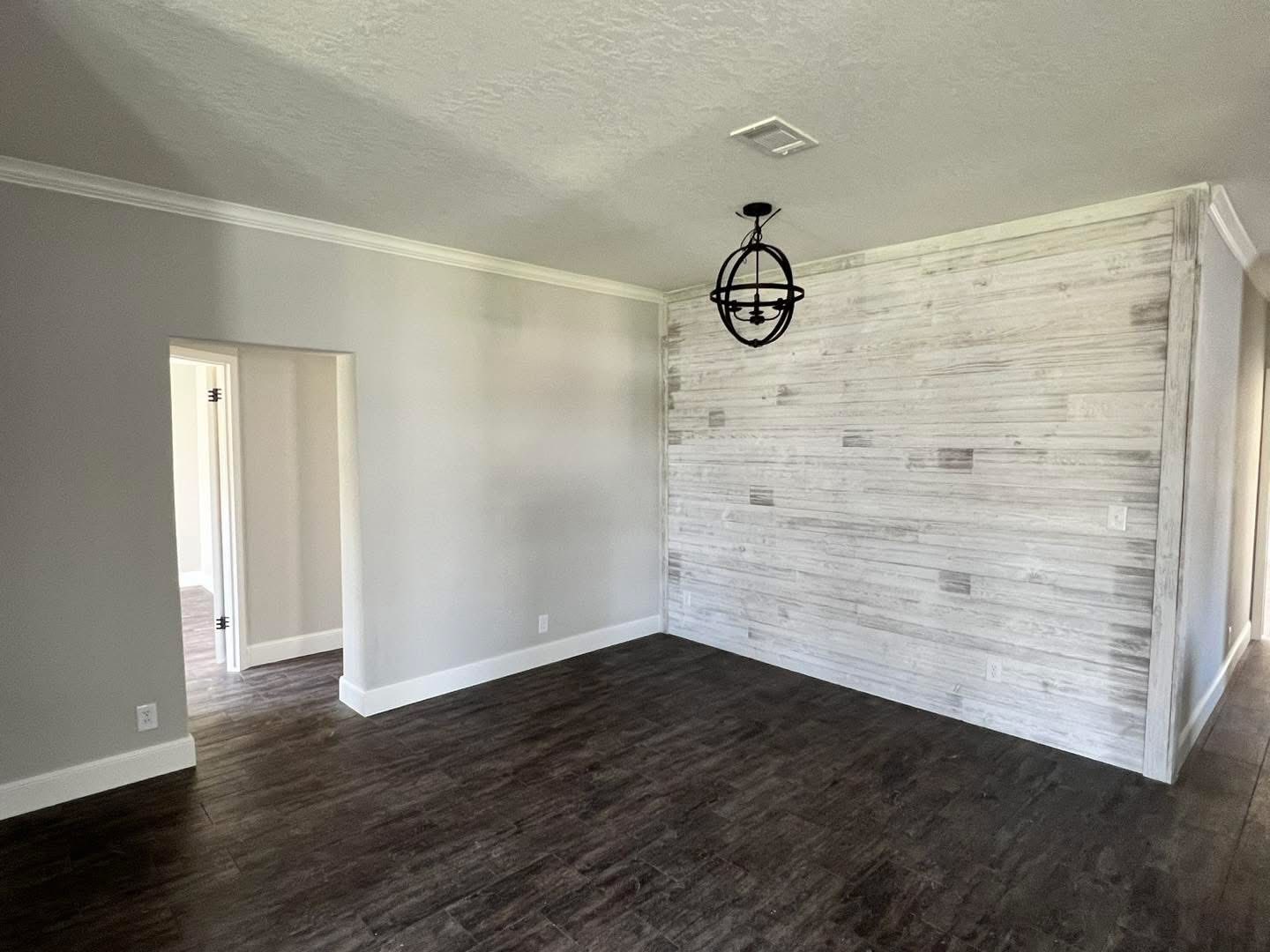
Each of the three bedrooms in the Ponderosa is generously sized, offering plenty of room for furniture, storage, and personalization. The master suite is especially impressive, with its private bathroom and walk-in closet, providing a true retreat at the end of the day.
Why Choose the Ponderosa?
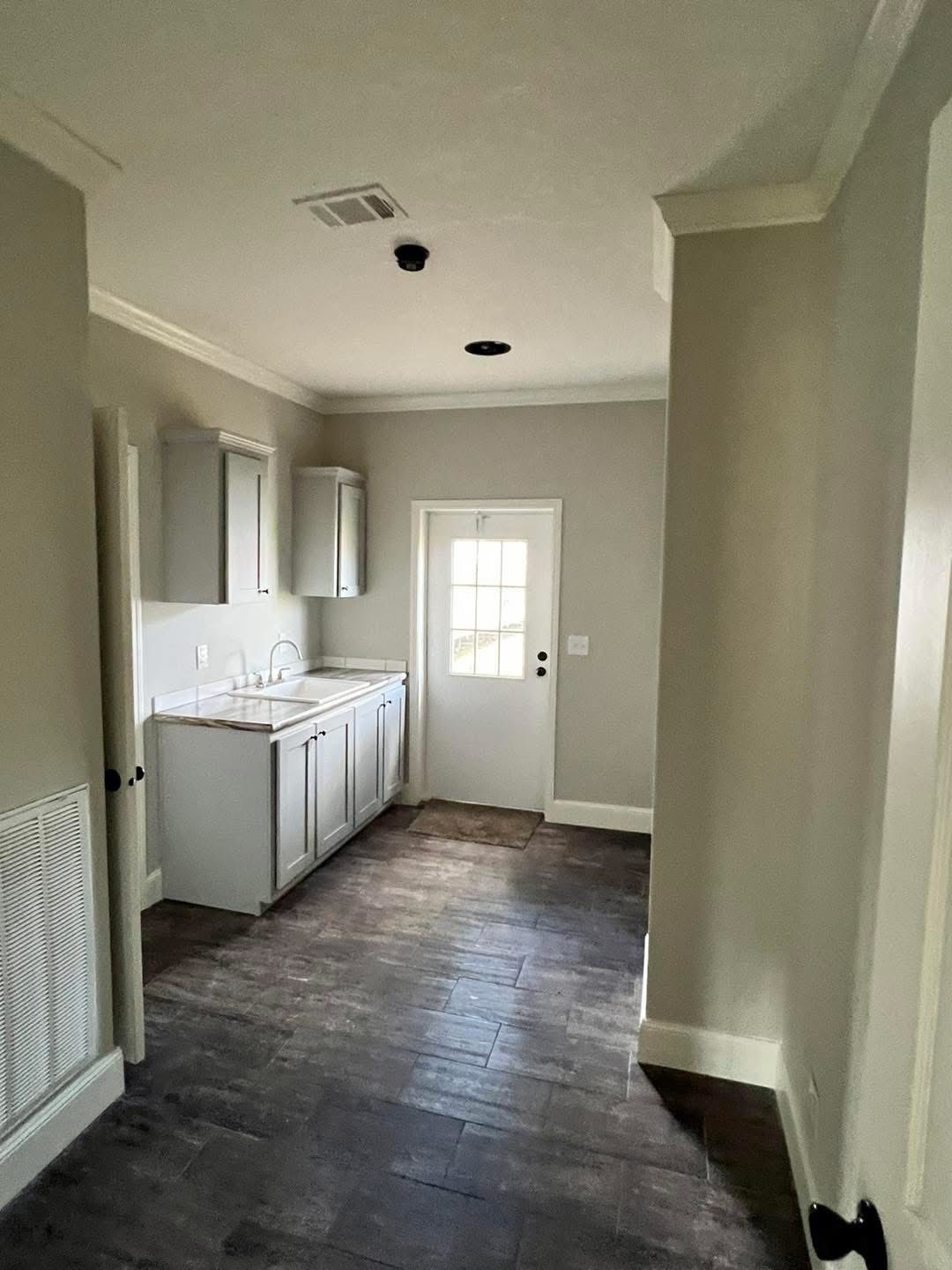
There are plenty of manufactured homes on the market, but the Ponderosa shines because of its:
-
Spacious triple wide design (over 2,000 sq ft)
-
Built-in upgrades that add real value
-
Strong, durable construction for long-term peace of mind
-
Stylish farmhouse-inspired features combined with modern finishes
-
Comfortable living spaces designed with families in mind
Perfect for Families, Couples, or Entertainers
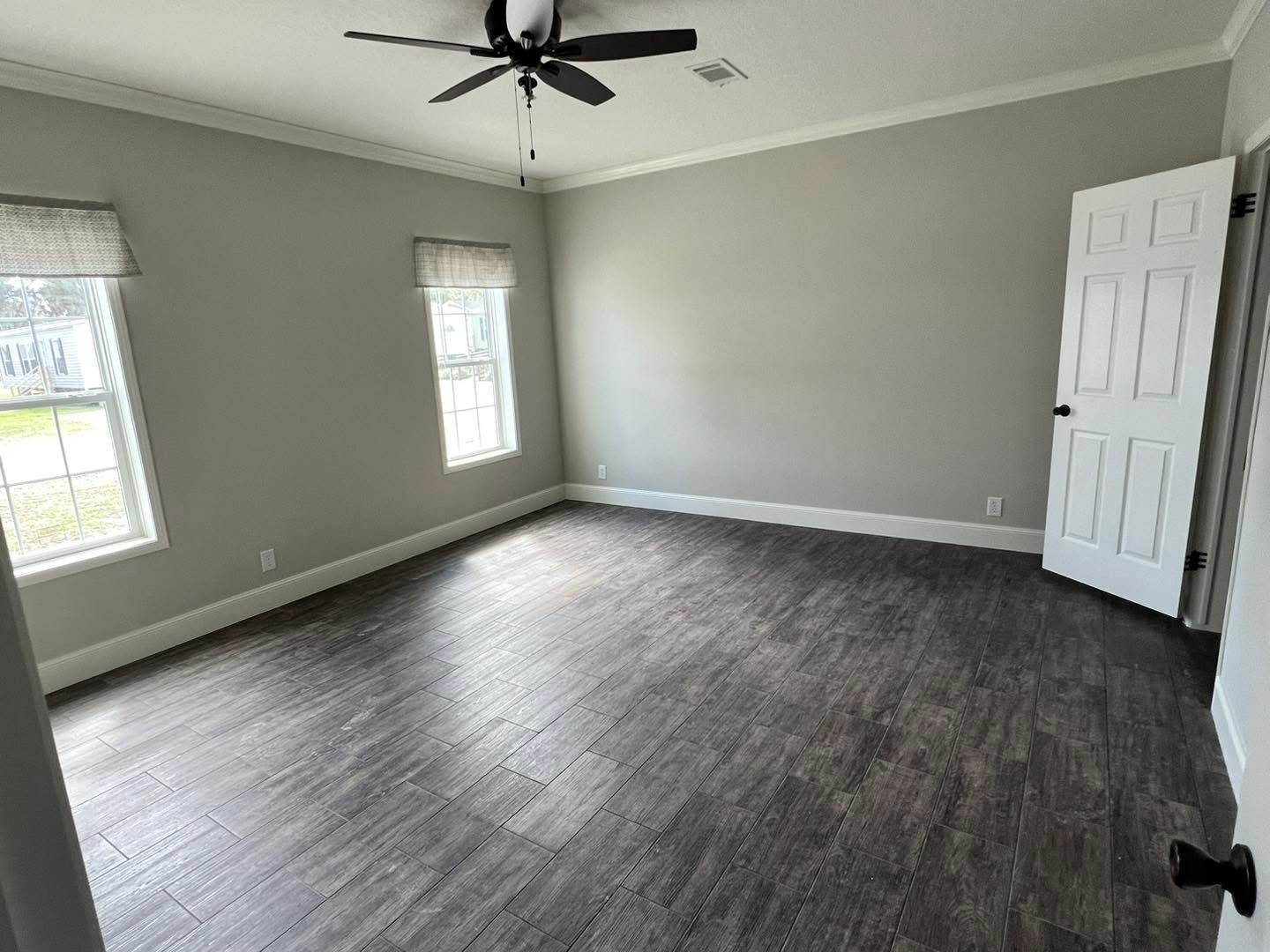
Whether you’re looking to raise a family, enjoy retirement in style, or simply upgrade to a larger and more luxurious home, the Ponderosa fits the bill. Its spacious design and thoughtful details make it adaptable to many lifestyles.
Conclusion – Your Dream Home Awaits
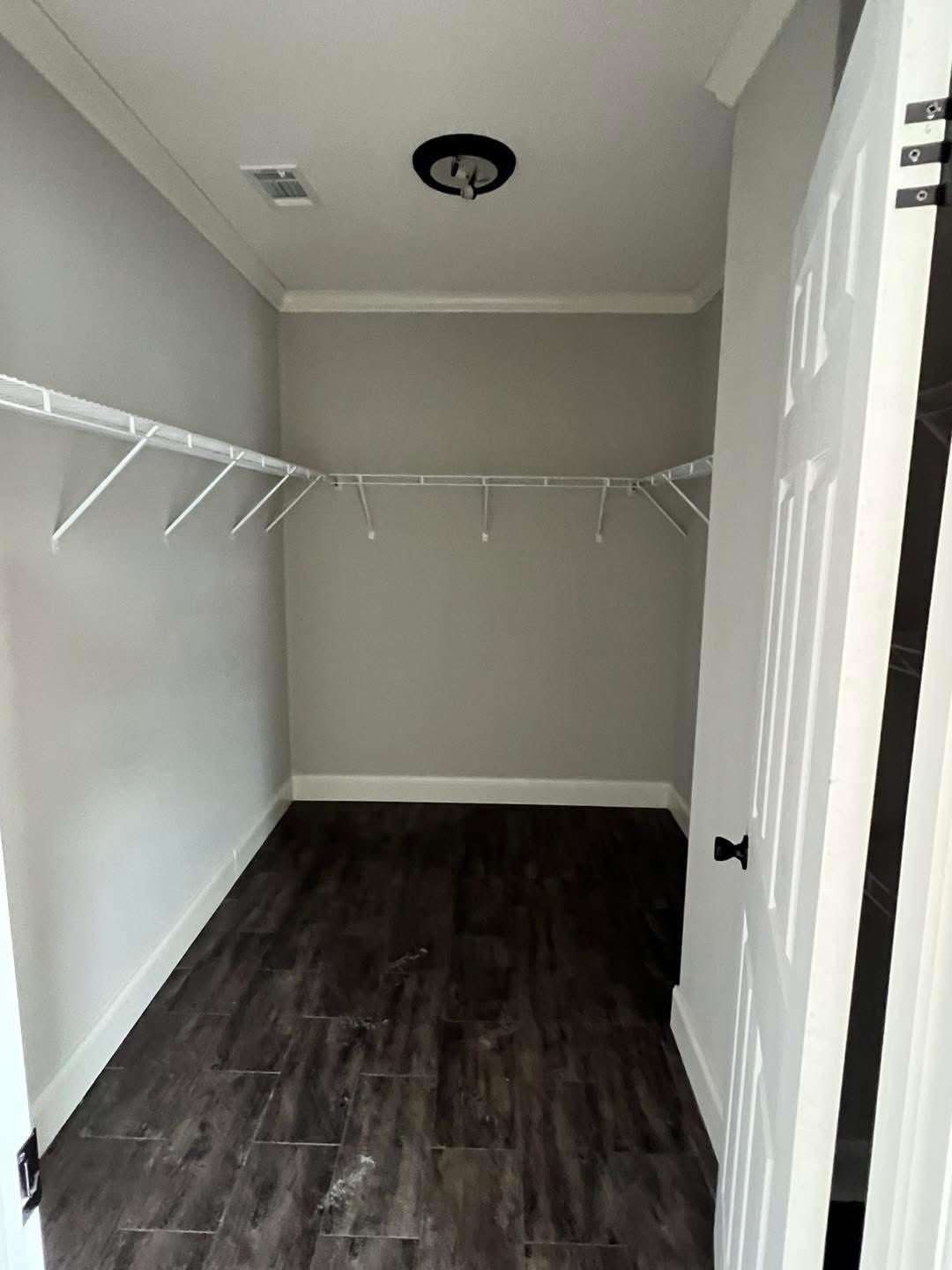
The Ponderosa isn’t just another triple wide — it’s a home designed for modern living. With its 2,013 sq ft of space, upgraded finishes, built-on covered porch, and high-quality construction, this home is ready to provide comfort, style, and functionality for years to come.
If you’ve been waiting for a sign to make your move, this is it. Come tour the Ponderosa Triple Wide today and see why so many buyers are calling it their dream home.
📞 Contact your local dealer now to schedule a walkthrough and claim this beautiful home before it’s gone!
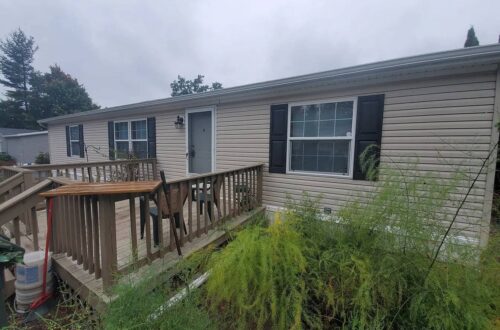
One Comment
Francene
Delivery to Albuquerque