Prairie Heights Home – 3 Bed, 2,095 Sq. Ft. Ready to Move
The Prairie Heights RTM home offers 3 bedrooms, 2,095 sq. ft., and premium upgrades. Ready to move and available for delivery today.
Prairie Heights RTM Home – Spacious 3 Bedroom, 2,095 Sq. Ft. Ready to Move
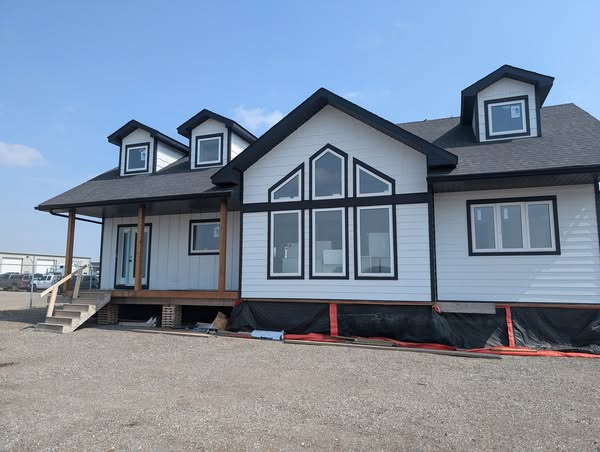
Introduction: A Home Built for Comfort and Style
When it comes to finding the perfect balance between comfort, functionality, and timeless design, the Prairie Heights ready-to-move (RTM) home checks every box. With an expansive 2,095 square feet of living space, this model is perfect for families, couples, or anyone looking for a spacious and beautifully designed home that is built to last.
Now available for delivery, the Prairie Heights model is not only move-in ready but also comes with several key upgrades that enhance its appeal. Whether you’re looking for an investment in long-term comfort or a stylish home with modern features, this is a property you don’t want to miss.
1. A Look at the Prairie Heights Floor Plan
At 2,095 sq. ft., the Prairie Heights is one of the most spacious homes in its category. Designed with an open-concept layout, it provides:
-
A large living area perfect for gatherings
-
A modern kitchen with upgrades
-
3 comfortable bedrooms for family or guests
-
Bathrooms with premium finishes
-
Smart storage solutions throughout
This layout ensures that homeowners have both private and shared spaces, making it ideal for family living.
2. Spacious Bedrooms for the Whole Family
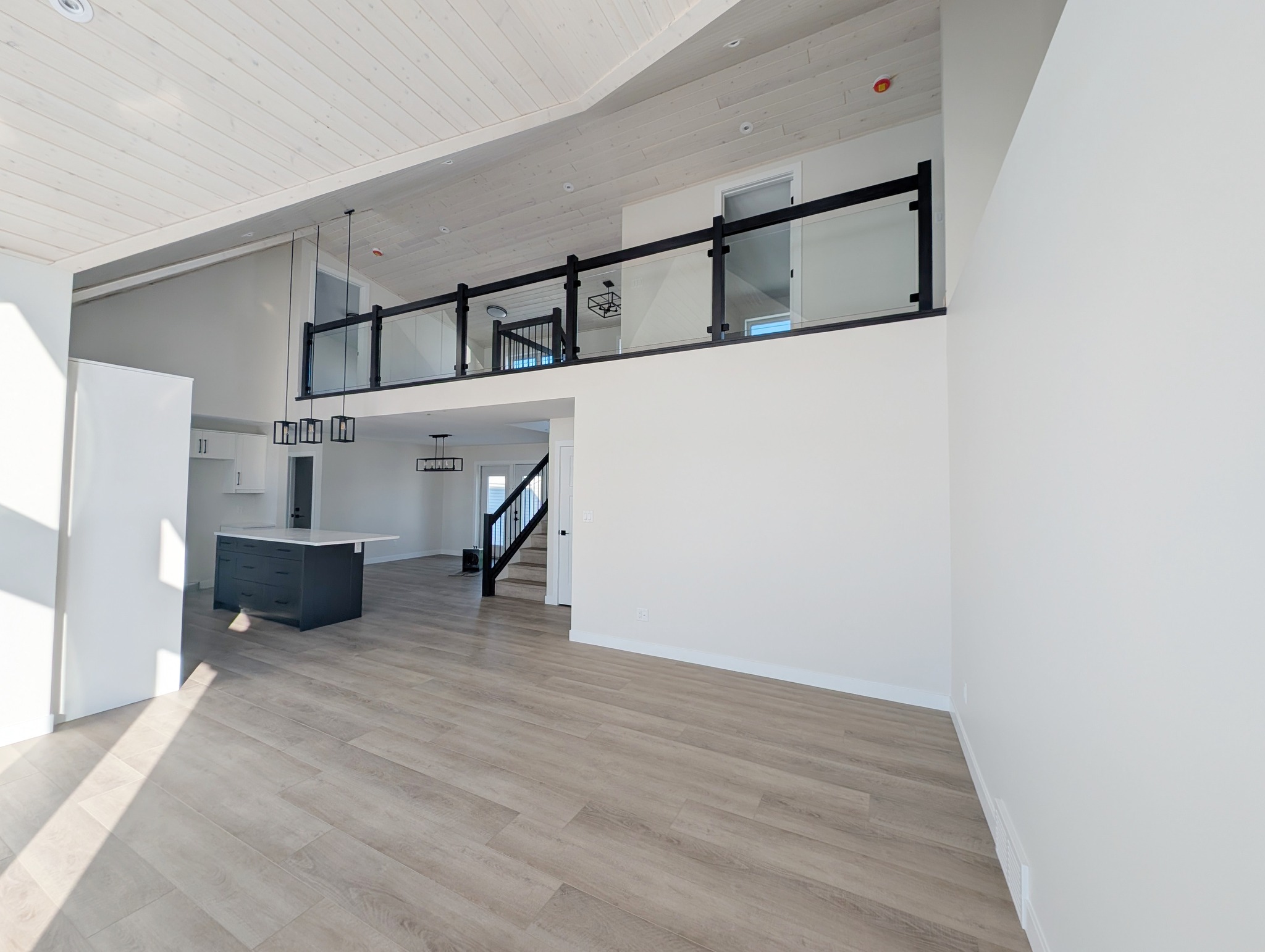
The Prairie Heights comes with three generously sized bedrooms. The primary suite offers privacy, space, and a cozy retreat with room for a king-sized bed and additional furniture. The secondary bedrooms are perfect for children, guests, or even as a home office.
3. Modern Kitchen with Upgrades
The kitchen is truly the heart of the Prairie Heights home. Featuring upgraded finishes, high-quality countertops, and modern appliances, it’s designed for those who love to cook and entertain. The open flow between the kitchen, dining, and living spaces creates a welcoming environment.
4. Living Area Designed for Comfort
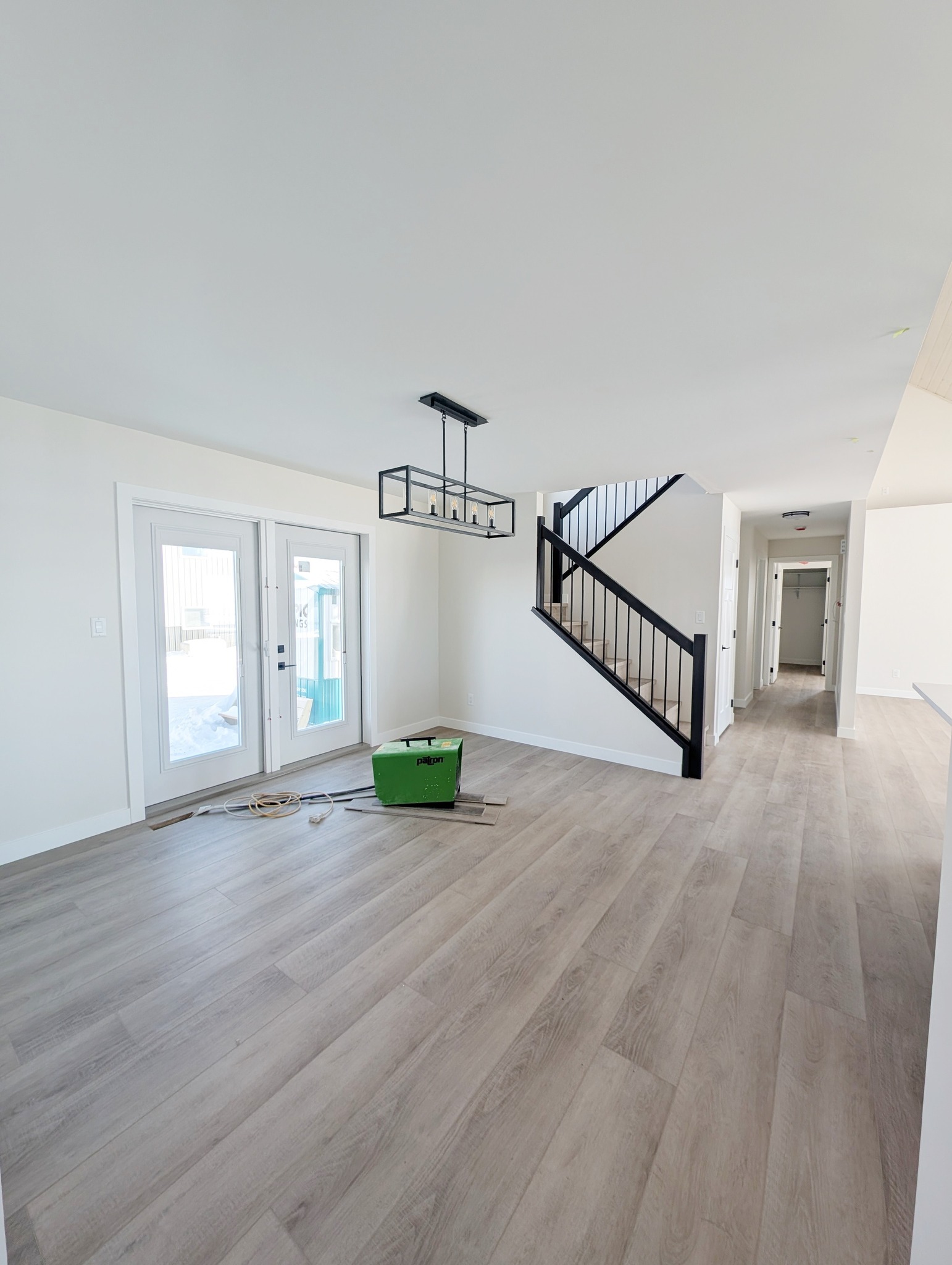
With nearly 2,100 sq. ft. of space, the living room is open and inviting. Large windows bring in plenty of natural light, while the layout offers flexibility for furniture and décor. This is a perfect spot for family movie nights or hosting friends.
5. High-Quality Construction and Notable Upgrades
What sets the Prairie Heights apart are its premium upgrades, which may include:
-
Enhanced insulation for energy efficiency
-
Modern fixtures and finishes
-
Durable flooring options
-
A well-designed exterior with curb appeal
These features make the home not only attractive but also highly functional and durable.
6. Move-In Ready Convenience
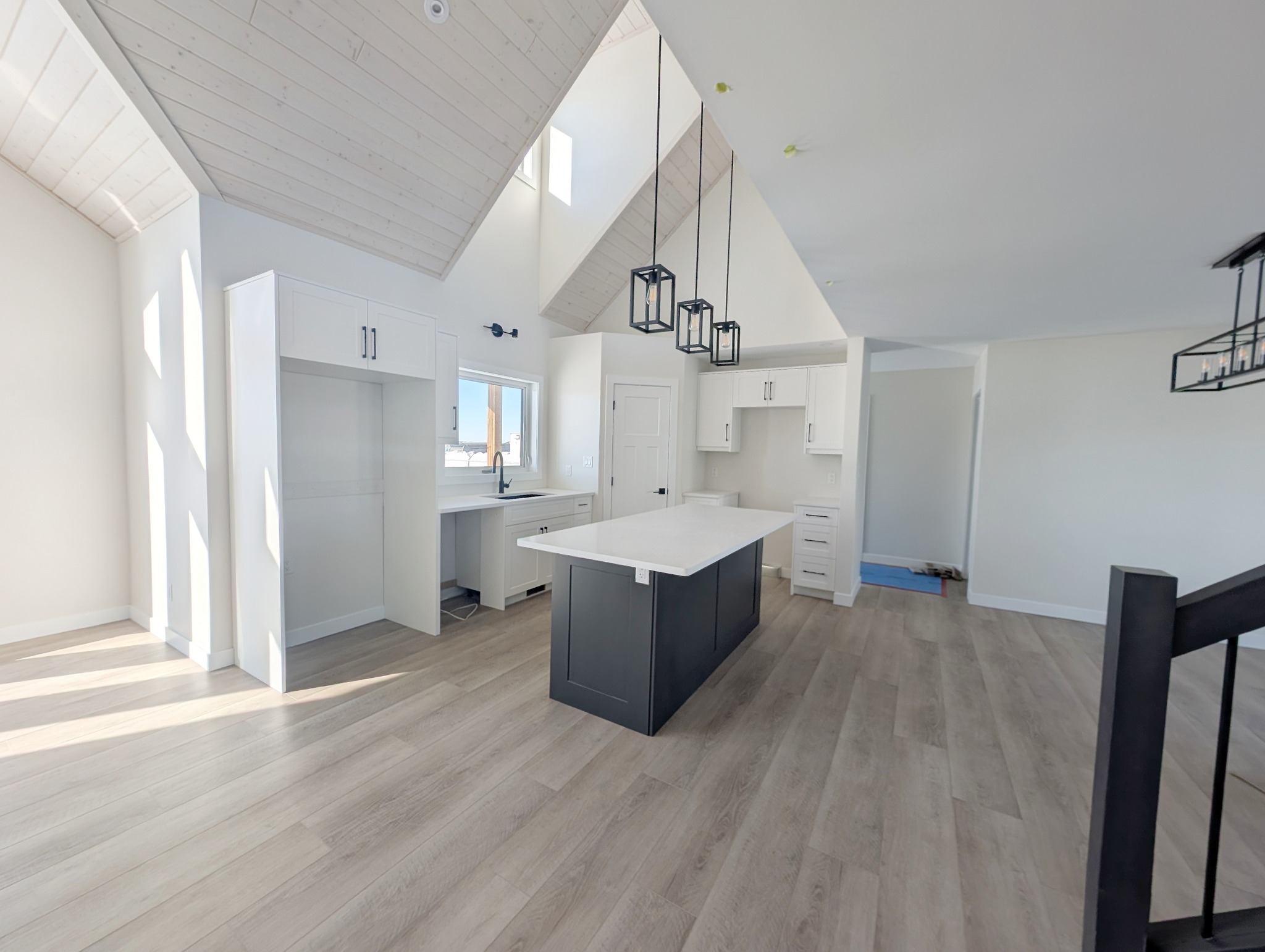
One of the best features of the Prairie Heights is that it is ready to move. Buyers don’t have to wait months for construction to finish—the home is built, completed, and available for delivery. This makes it an ideal choice for families eager to settle into a new space quickly.
7. Perfect for Families and Entertainers
With its spacious design, the Prairie Heights caters to families who need room to grow as well as individuals who love to host. The balance of private bedrooms and open living areas creates a versatile environment for all lifestyles.
8. Delivery and Availability
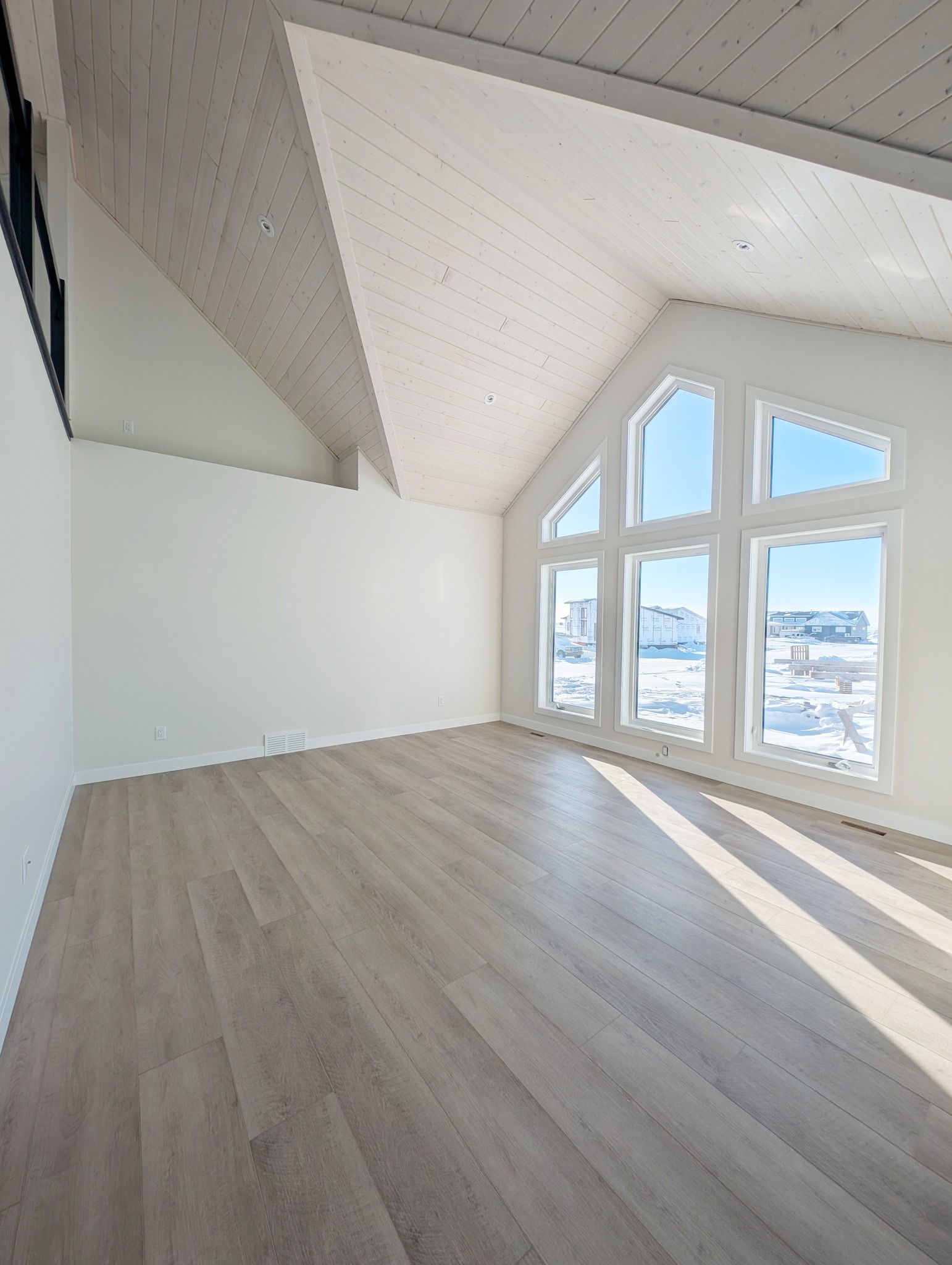
The Prairie Heights is available for delivery now, making it easier than ever to secure your new home without long delays. Buyers can reach out directly to Olympic RTM Homes at 306-205-8884 or visit www.olympicrtm.ca for more details.
Conclusion: Why Choose the Prairie Heights?
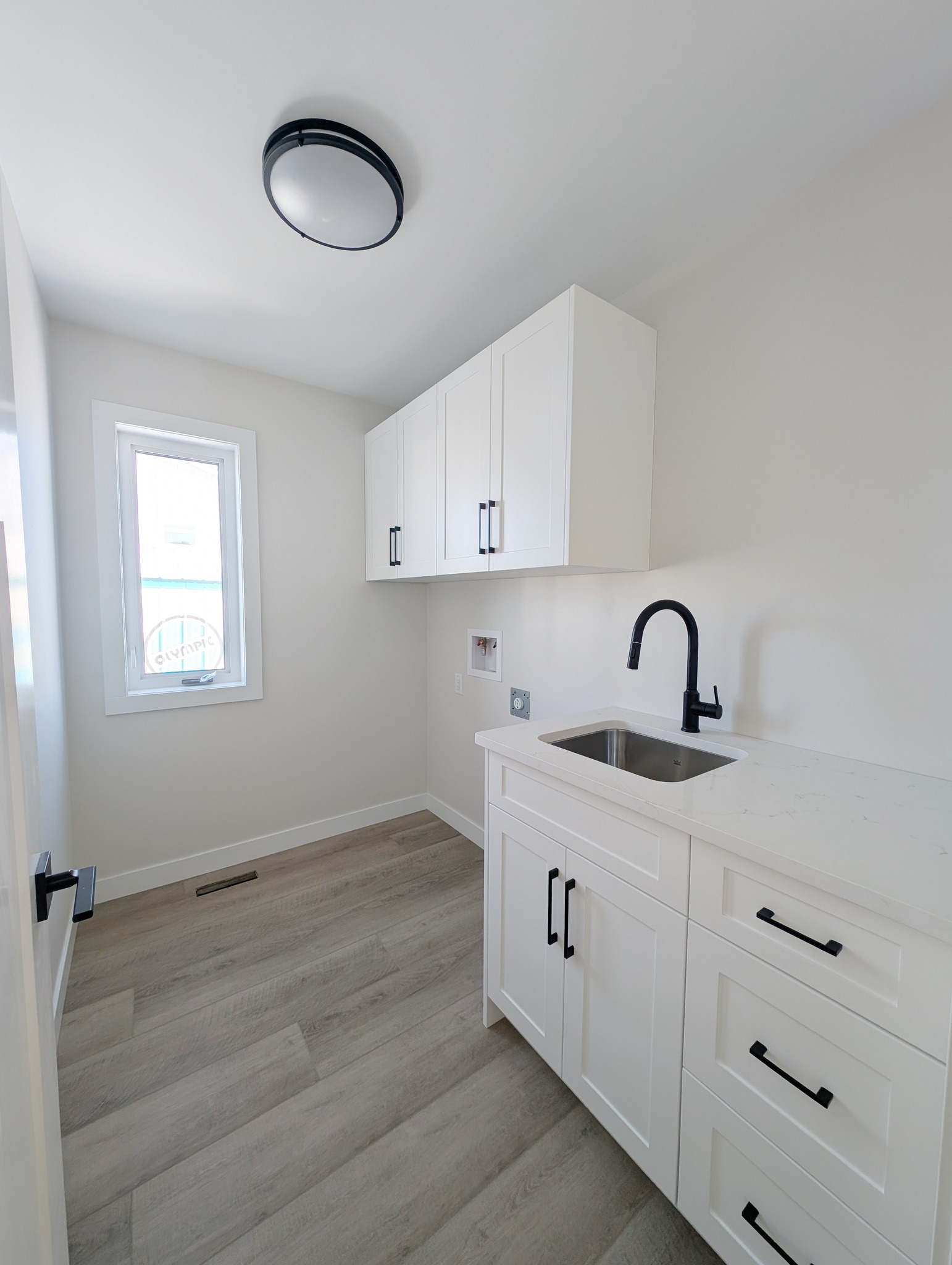
The Prairie Heights model offers more than just square footage—it provides a thoughtfully designed home that balances comfort, beauty, and practicality. With 3 bedrooms, 2,095 sq. ft. of space, modern upgrades, and move-in-ready availability, it’s the perfect solution for anyone seeking a home that will serve them for years to come.
📞 Contact Olympic RTM Homes today at 306-205-8884 or visit www.olympicrtm.ca to schedule your delivery and make the Prairie Heights your dream home.