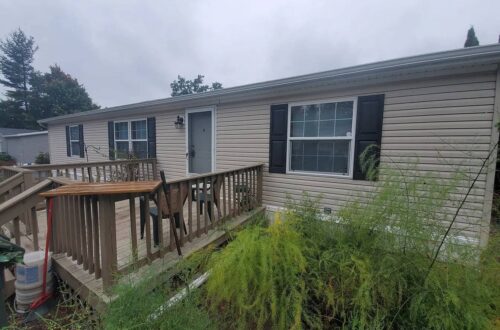The Presley 4-Bedroom, 3-Bath Home – Affordable Luxury

Discover The Presley 4-Bedroom, 3-Bath Home with rent-to-own and financing options. Spacious 32’x82′ design, premium finishes, and a built-in porch.
The Presley 4-Bedroom, 3-Bath Home – Spacious Comfort at Its Best

The Presley 4-Bedroom, 3-Bath Home offers comfort and elegance combined. It feels open yet cozy at the same time. Every detail is designed for practical daily living. Families enjoy both shared and private spaces here. The layout supports busy mornings and quiet evenings equally well. It balances style with true functionality in every room. The build quality ensures years of reliable performance ahead. Buyers find that it delivers exceptional value for the price. It is a home built for living well daily.

The Presley 4-Bedroom, 3-Bath Home spans an impressive 32’x82′. This size offers over 2,600 square feet total. The space feels expansive without wasting any area. Every room has a clear purpose and flow. The living room becomes the hub of the home. The bedrooms are spacious yet warm and inviting. The kitchen connects seamlessly to the dining space. A built-in porch extends the living experience outdoors. The design encourages gatherings and relaxed conversations naturally. Each feature adds to a sense of homey comfort.
Premium Build and Finishes

The Presley 4-Bedroom, 3-Bath Home stands out for construction quality. It uses 2×6 exterior walls for extra strength. This improves both stability and energy efficiency. Finished drywall offers a clean, polished interior. Architectural shingles provide long-lasting roof protection. These features also add to the visual appeal. The built-in porch is both functional and stylish. Every part of the build meets modern housing standards. Buyers notice the difference in comfort right away. The structure feels solid under every step. This is a home meant to last decades easily.

Attention to detail is visible in every corner. The flooring is designed for beauty and durability. The cabinetry is spacious and carefully finished. Fixtures are selected to match both style and function. Windows let in plenty of natural light. The result is a bright and cheerful atmosphere. Air circulation remains smooth and balanced year-round. These touches improve the quality of life daily. Families find the home easy to maintain. This reduces stress and increases everyday enjoyment.
Smart Layout for Modern Living

The layout of The Presley 4-Bedroom, 3-Bath Home is thoughtfully planned. Bedrooms are positioned for both privacy and convenience. The master suite includes a large attached bath. It offers space for relaxation and personal comfort. The remaining bedrooms serve multiple purposes easily. They can be guest rooms, offices, or playrooms. Bathrooms are located for easy access from all areas. This prevents crowding during busy mornings.

The open-plan living area connects everyone naturally. The kitchen sits at the heart of the home. It allows cooks to stay engaged with the family. The dining space feels both formal and casual. The living room is perfect for entertainment nights. The back porch works well for quiet reading. It also suits weekend barbecues with friends. Every inch of space feels intentionally placed. This balance supports all kinds of daily activities.
Energy Efficiency and Comfort

The Presley 4-Bedroom, 3-Bath Home is energy-conscious by design. Thick insulation keeps temperatures steady all year. High-quality windows help reduce heating and cooling costs. Energy-efficient appliances lower utility bills further. The HVAC system maintains comfortable air levels easily. This means less strain on the environment overall. Families enjoy both comfort and long-term savings.
Lighting is designed to be bright yet cost-effective. Natural light reduces the need for daytime electricity. Ventilation is smooth, preventing stuffy rooms even in summer. The materials used help control indoor temperatures. Climate control remains consistent in every room. This is especially important for large households. A home that stays comfortable makes life easier daily. The Presley offers exactly that without compromise.
Flexible Ownership Options

Buying The Presley 4-Bedroom, 3-Bath Home is straightforward. Financing options are available for many buyers. Rent-to-own programs help ease the buying process. Down payment requirements remain flexible to fit budgets. The goal is to make homeownership accessible to more families. Monthly payments can be customized based on needs.
This flexibility allows faster move-ins for ready buyers. It reduces the pressure of a large upfront payment. The process is transparent from start to finish. This helps buyers plan confidently without surprises. Whether purchasing outright or through payments, the path is clear. Families can choose the route that suits them best. The dream of owning this home becomes reality sooner.
Lifestyle Benefits

The Presley 4-Bedroom, 3-Bath Home offers more than walls and floors. It provides a lifestyle upgrade for the whole family. Spacious rooms allow freedom of movement and creativity. Outdoor spaces extend the living experience naturally. Shared areas bring people together daily. Private spaces give room for individual needs.
The home works equally well for entertaining guests. It also suits quiet, relaxing evenings with loved ones. Storage space is plentiful, keeping clutter under control. Design choices make cleaning and upkeep simple. The neighborhood atmosphere adds to the sense of belonging. This makes each day feel more fulfilling and grounded.
FAQs
1. How big is The Presley 4-Bedroom, 3-Bath Home?
It measures 32’x82′ with over 2,600 square feet inside.
2. Can I customize finishes?
Yes, buyers can choose from a range of finishes.
3. Is rent-to-own available?
Yes, flexible rent-to-own options are offered.
4. Does it include a porch?
Yes, it features a built-in back porch.
5. What kind of roof does it have?
It uses durable architectural shingles for long life.
Call to Action
Don’t wait — The Presley 4-Bedroom, 3-Bath Home is ready now. With premium features, spacious living, and flexible financing, it’s the perfect opportunity. Contact us today to schedule a tour and see the quality firsthand. Secure your dream home before it’s gone.
