Fleetwood Waverly Crest Prestige | 4 Bed, 2 Bath Home
Discover the Fleetwood Waverly Crest Prestige 30684E! A 4 bed, 2 bath, 2,006 sq ft home with open layout, premium finishes & affordability.
Fleetwood Waverly Crest Prestige – Spacious, Stylish, and Affordable
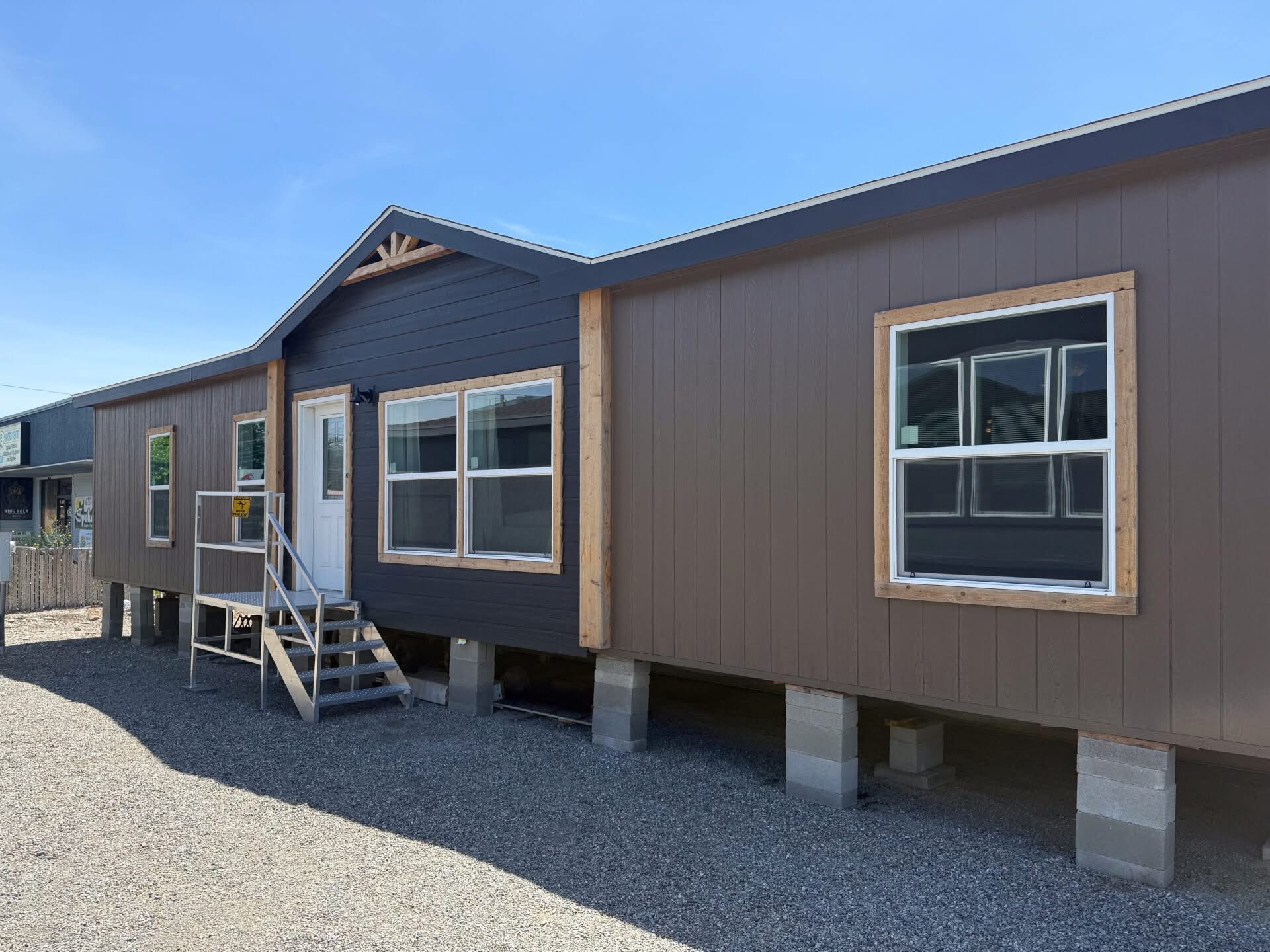
If you’ve been searching for a family-sized home that combines style, comfort, and affordability, look no further than the Fleetwood Waverly Crest Prestige (Model 30684E). With 4 bedrooms, 2 bathrooms, and over 2,000 sq. ft. of living space, this home is designed for families who need room to grow without sacrificing quality.
Priced at just $50,000.00 with a $10,000 down payment, the Waverly Crest Prestige makes the dream of homeownership more accessible than ever.
Key Features of the Fleetwood Waverly Crest Prestige
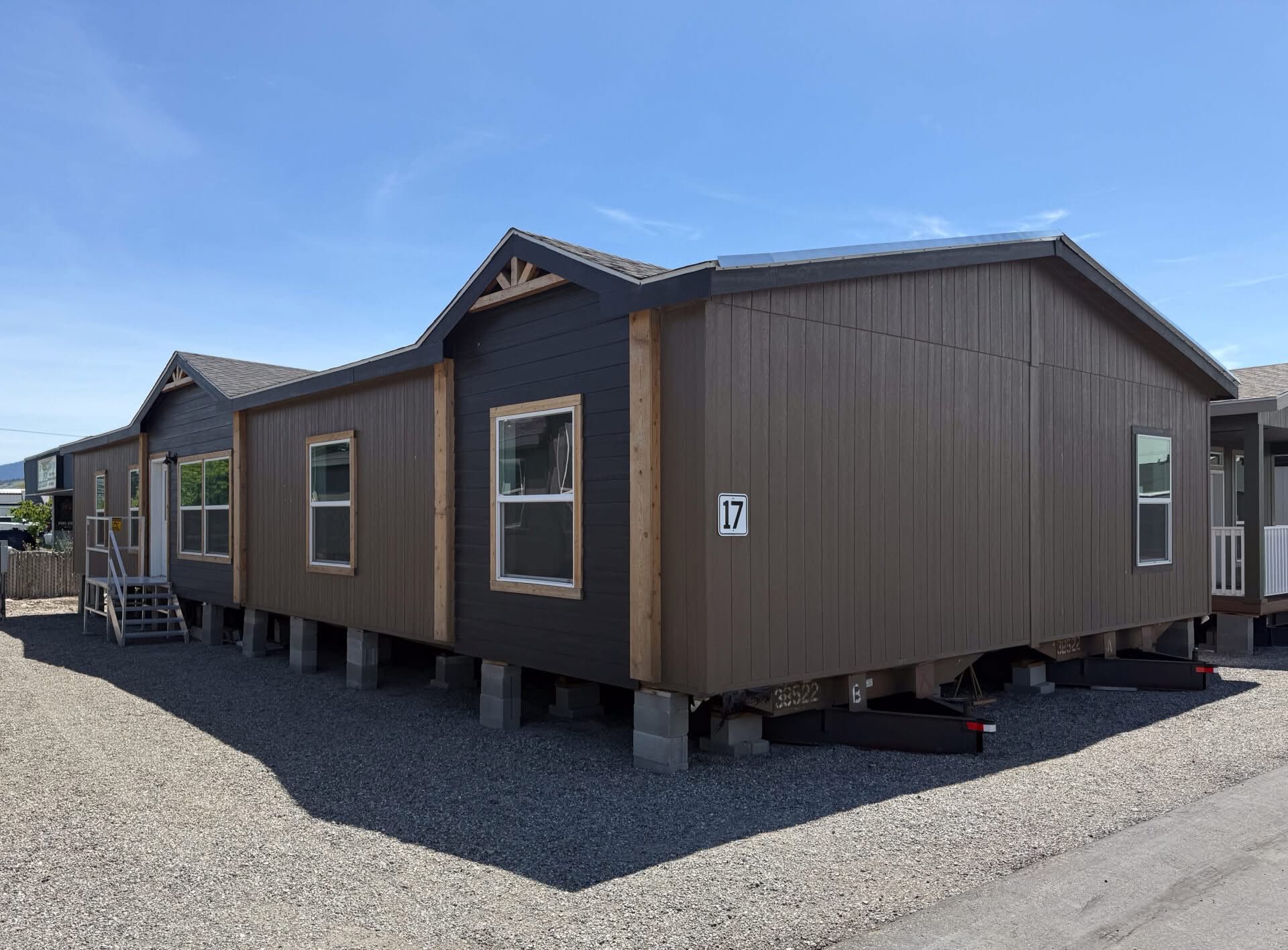
The Fleetwood 30684E isn’t just a manufactured home—it’s a modern lifestyle upgrade.
-
✅ 4 Bedrooms, 2 Bathrooms – Spacious enough for families of all sizes.
-
✅ 2,006 Sq. Ft. of Living Space – Open layout that maximizes comfort.
-
✅ Premium Finishes – Quality craftsmanship from Fleetwood Homes.
-
✅ Open-Concept Design – Perfect for entertaining and family gatherings.
-
✅ Affordable Pricing – $50,000.00 with flexible financing.
Spacious Living for Families
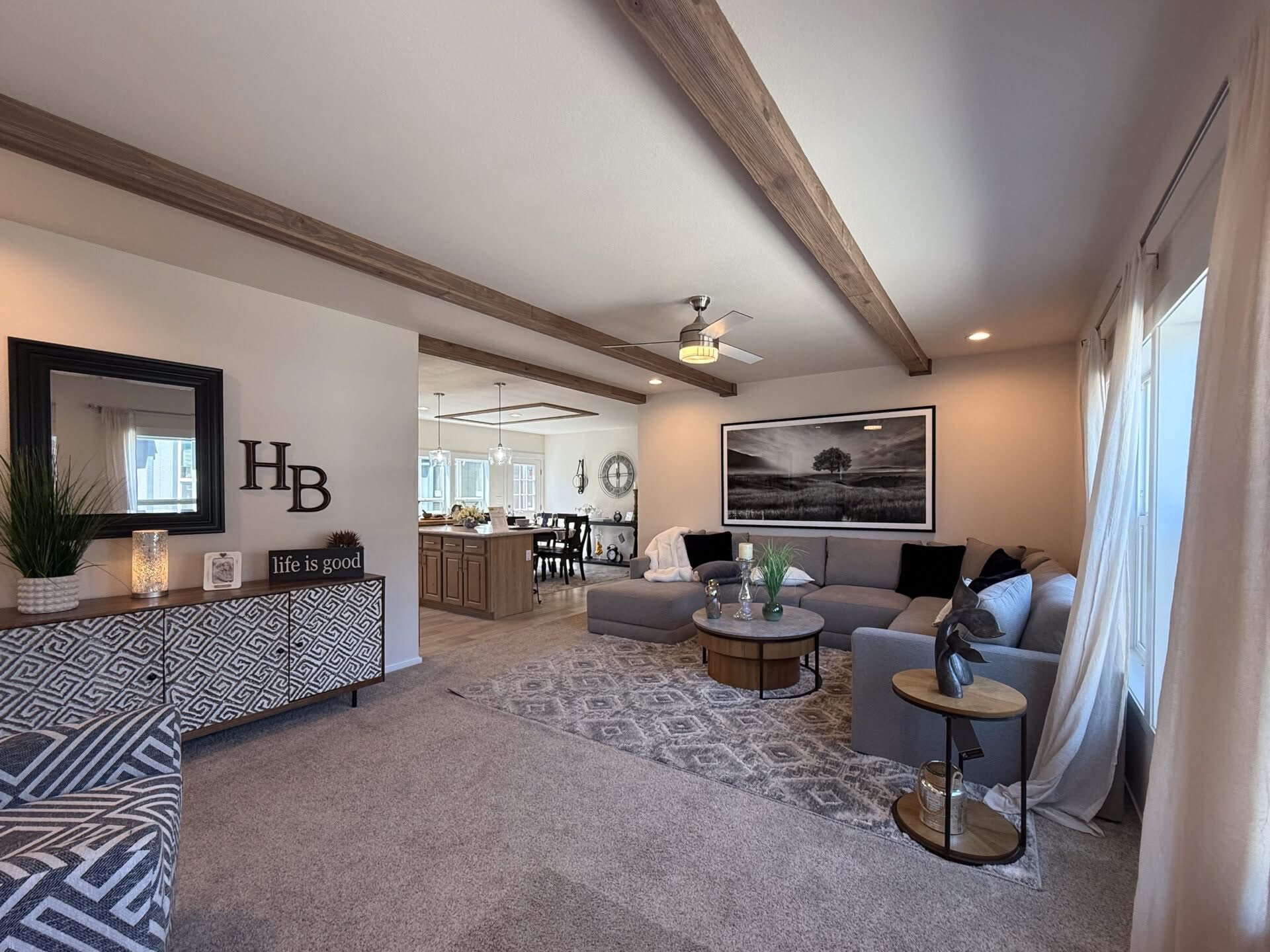
The Waverly Crest Prestige is designed with families in mind. The open-concept floor plan connects the living room, dining area, and kitchen, making it easy for everyone to spend time together while still having plenty of personal space.
-
Living Room – Large windows provide natural light and an inviting atmosphere.
-
Kitchen & Dining – Premium cabinetry, modern appliances, and lots of counter space.
-
Primary Suite – A private retreat with ensuite bathroom.
-
Additional Bedrooms – Three spacious rooms ideal for kids, guests, or a home office.
Quality You Can Trust – Built by Fleetwood Homes
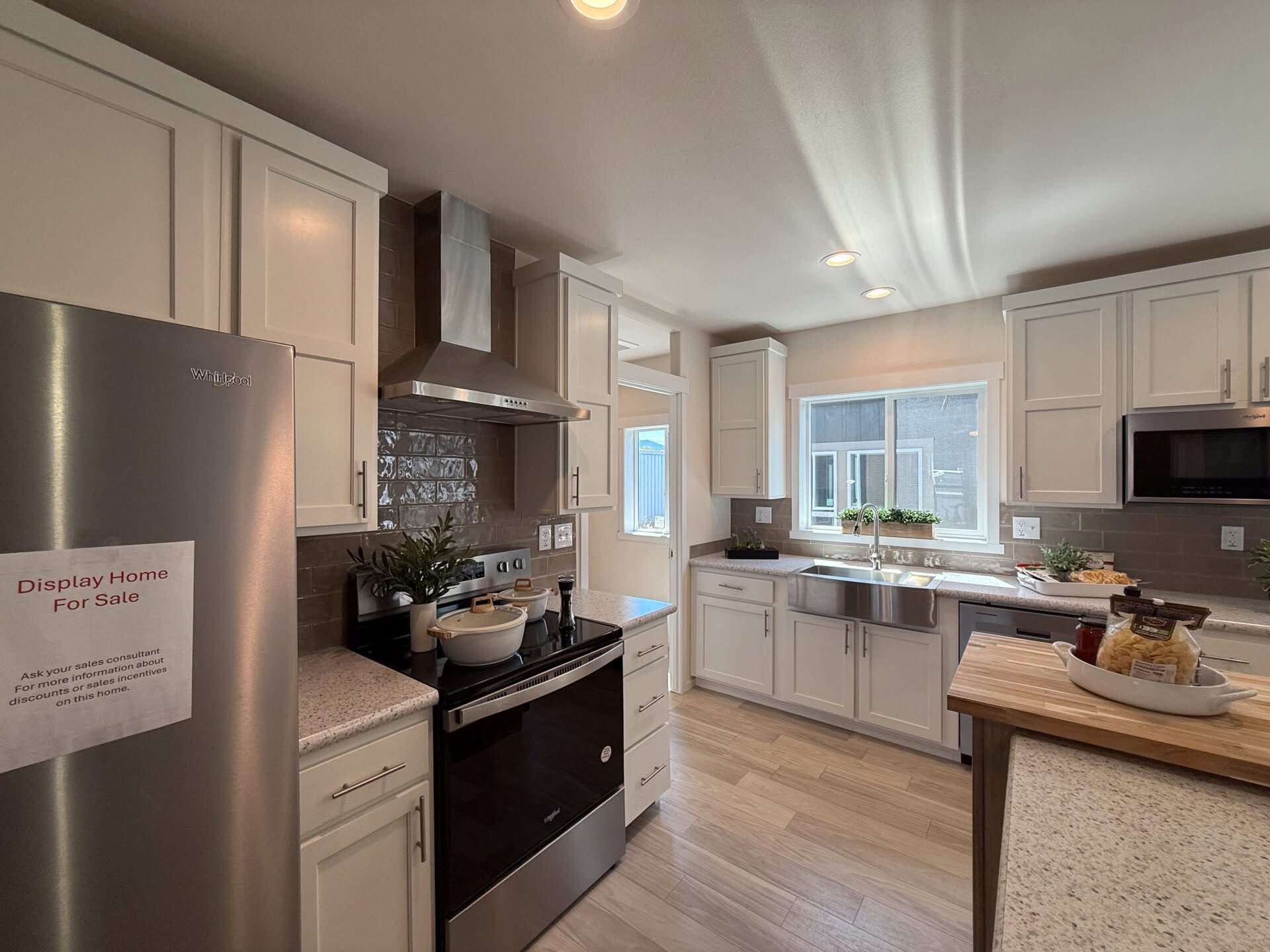
Fleetwood Homes is a trusted name in manufactured housing, known for building homes that last. With the Waverly Crest Prestige, you’re not just buying space—you’re buying durability, efficiency, and peace of mind.
-
Strong construction materials.
-
Energy-efficient design.
-
Premium interior finishes for a modern look.
This combination ensures your investment holds long-term value.
Affordability & Financing Options
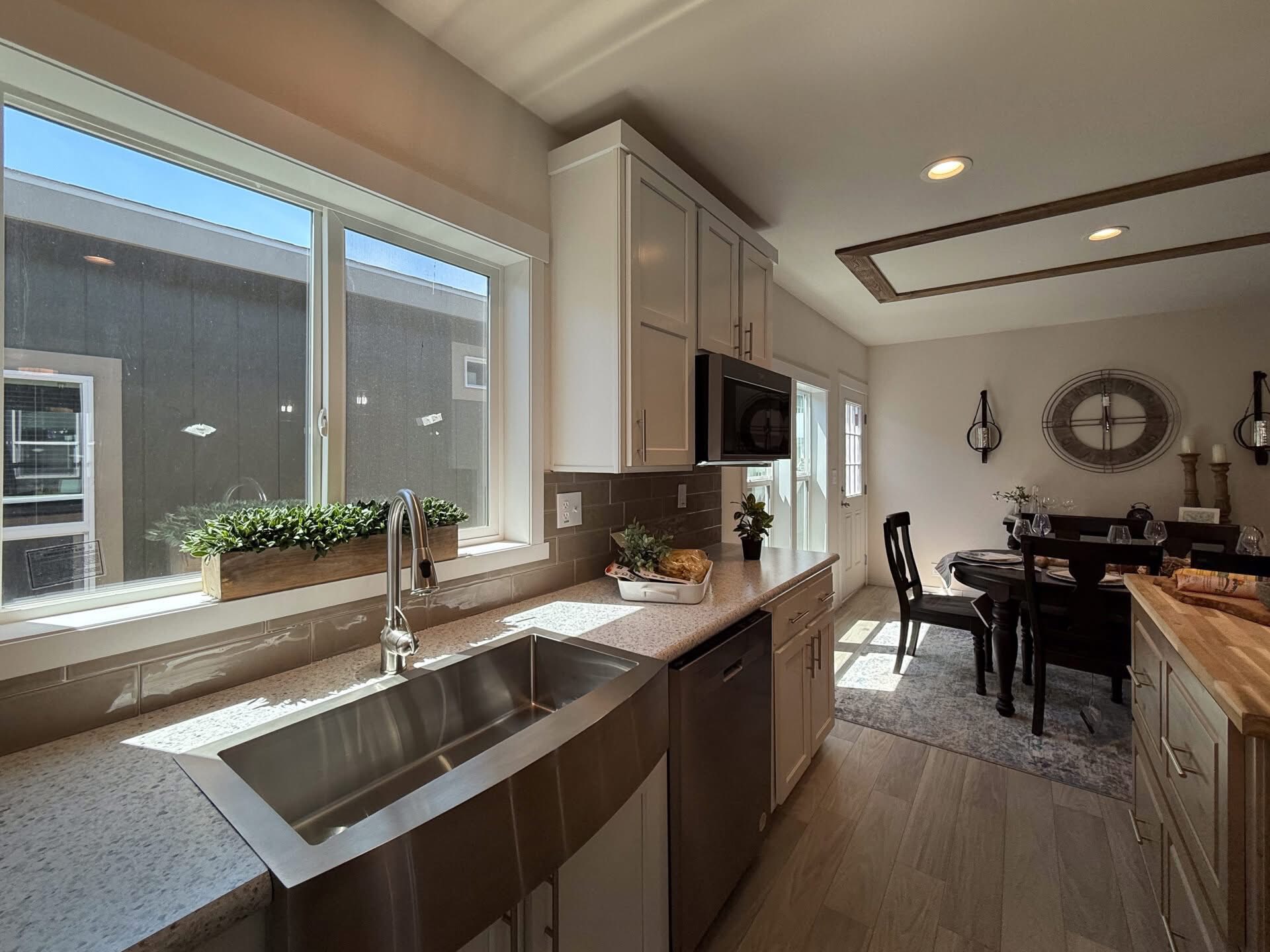
At only $50,000.00, the Waverly Crest Prestige is one of the most affordable 4-bedroom manufactured homes available today.
💰 Price: $50,000.00
💳 Down Payment: $10,000.00
With financing options available, families can own a spacious 4-bedroom home for less than the cost of renting.
Virtual Tour & Online Details
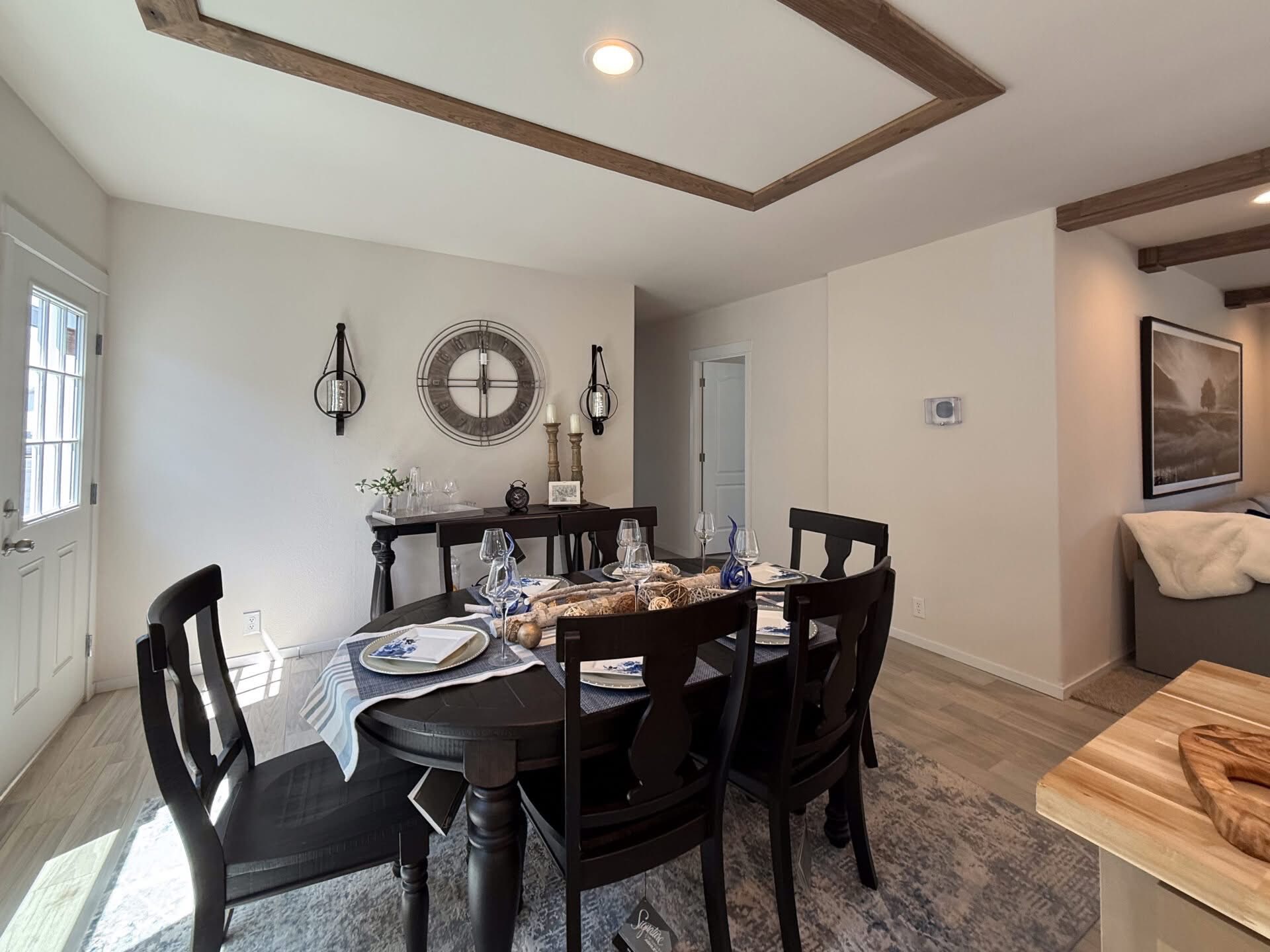
Want to explore before visiting in person? The Fleetwood Waverly Crest Prestige offers a virtual tour so you can experience the space, finishes, and layout from the comfort of your home.
👉 View full details, pricing & tour here: Fleetwood Waverly Crest Prestige
Why Buyers Love the Waverly Crest Prestige
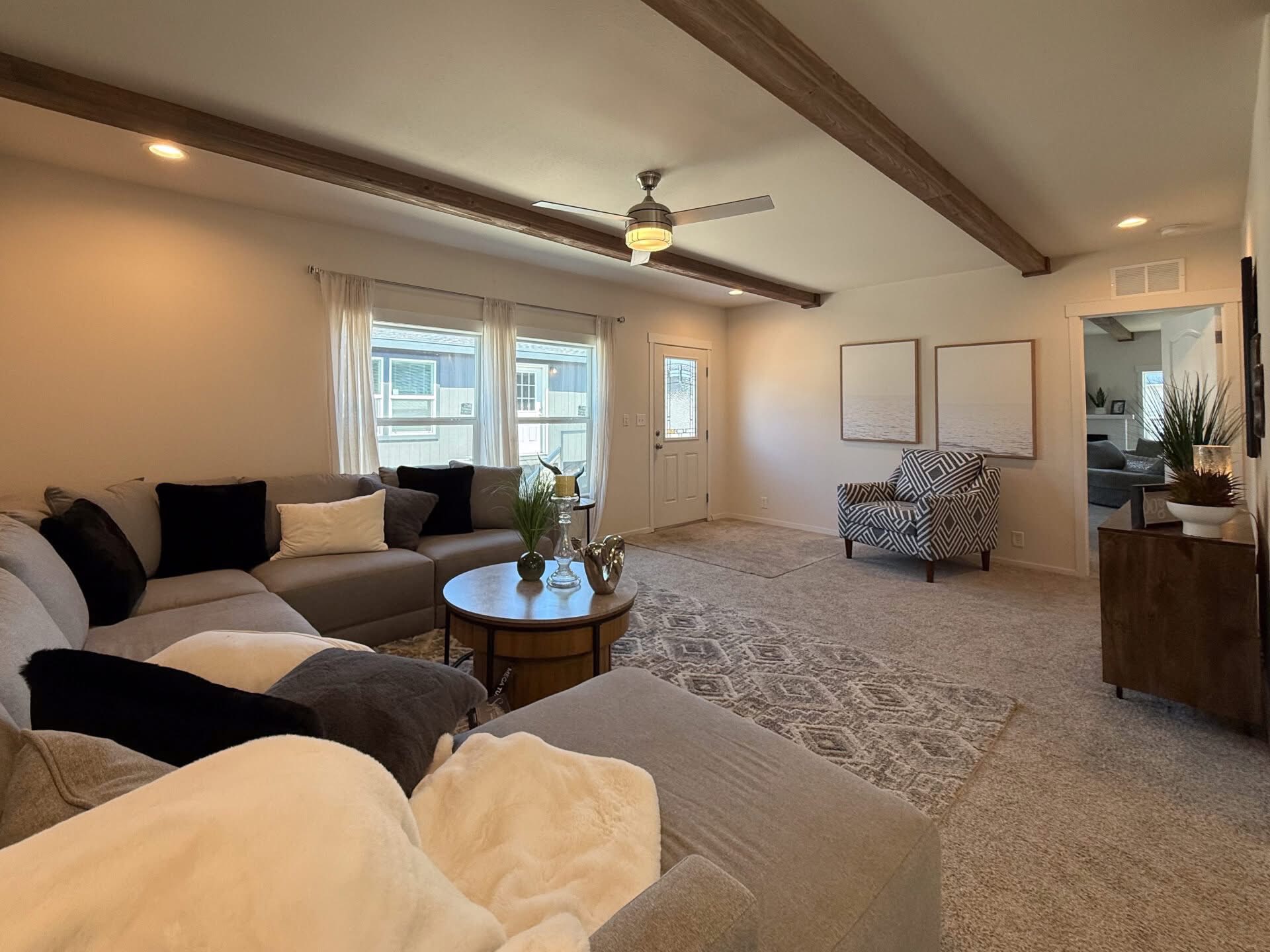
-
Room for large families.
-
Open layout perfect for entertaining.
-
Affordable price point.
-
High-quality build from Fleetwood Homes.
-
Flexible financing and down payment options.
Frequently Asked Questions (FAQs)
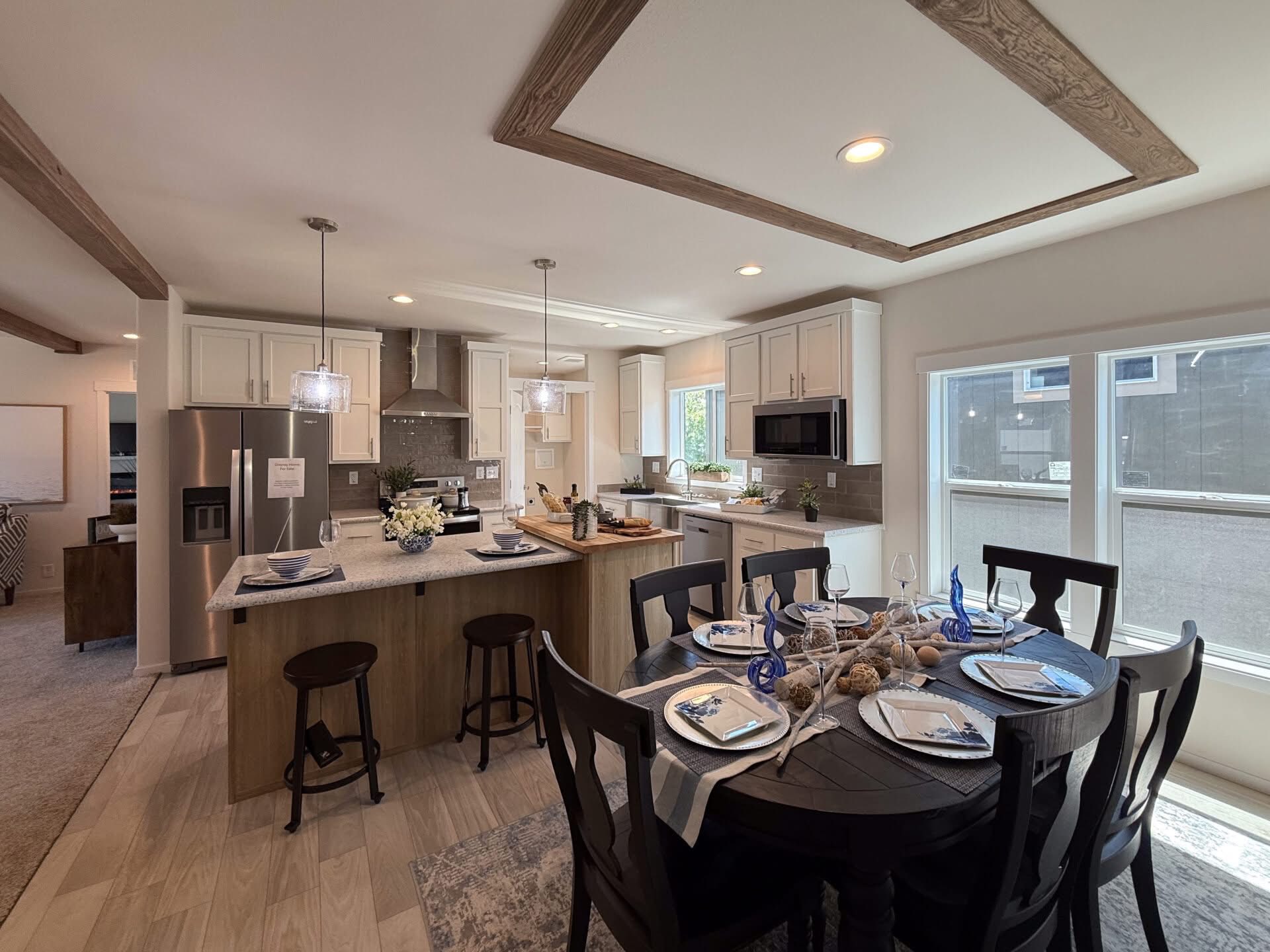
1. How big is the Fleetwood Waverly Crest Prestige?
👉 It’s 2,006 sq. ft. with 4 bedrooms and 2 bathrooms.
2. How much does it cost?
👉 The price is $50,000.00 with a $10,000 down payment.
3. Who manufactures this home?
👉 The home is built by Fleetwood Homes, a trusted name in manufactured housing.
4. Can I view the home online?
👉 Yes! A virtual tour is available at the official listing link.
5. Is financing available?
👉 Yes, flexible financing options are offered to make homeownership easier.
6. Is this home good for families?
👉 Absolutely. With 4 bedrooms and an open layout, it’s ideal for families who need space to grow.
Conclusion – The Perfect Home for Growing Families
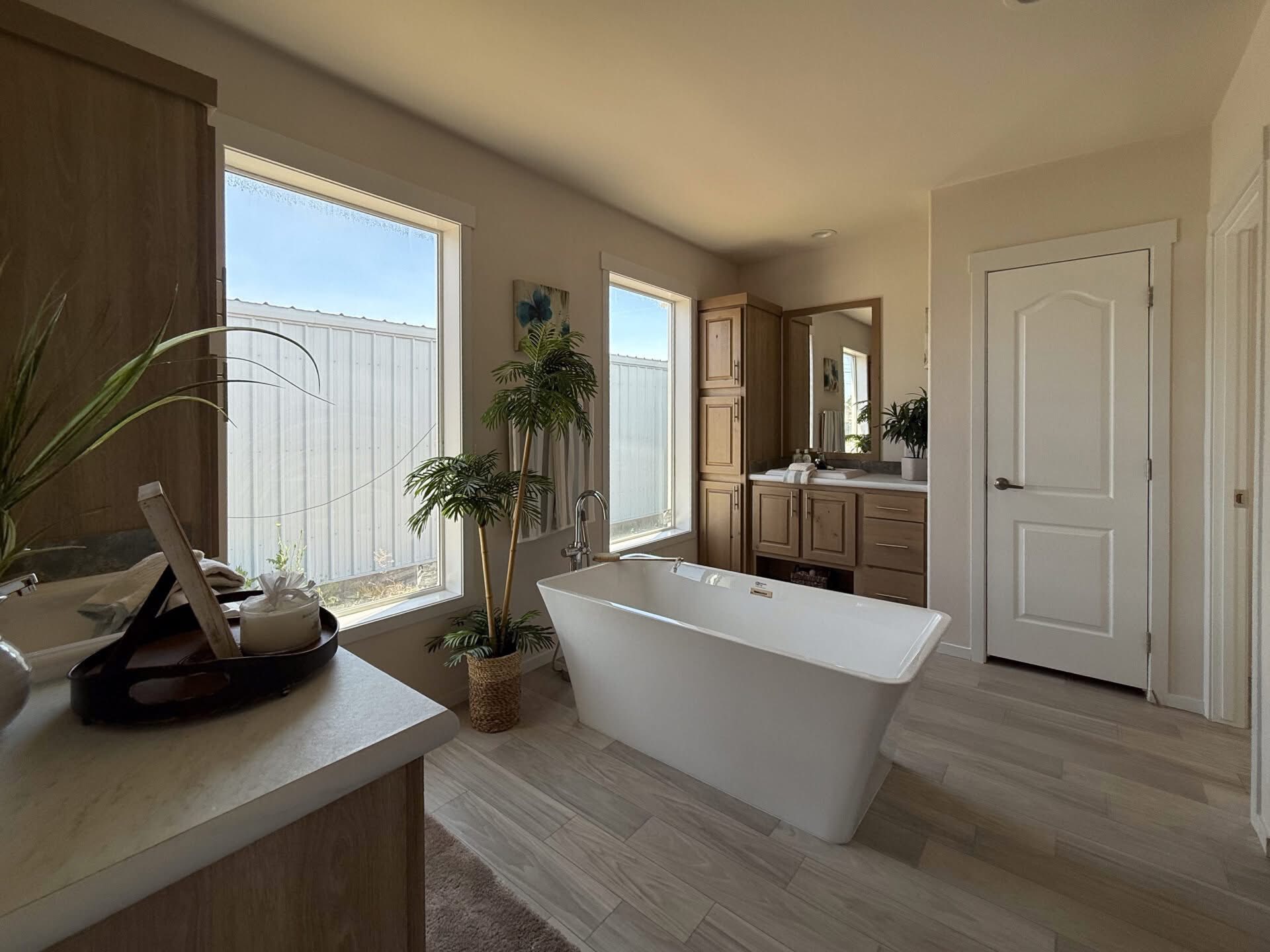
The Fleetwood Waverly Crest Prestige (Model 30684E) isn’t just a manufactured home—it’s a dream home for families. With its spacious 4-bedroom, 2-bathroom design, 2,006 sq. ft. layout, premium finishes, and unbeatable price of $50,000.00, it’s one of the best values in the housing market today.
If you’re looking for a stylish, affordable, and family-ready home, the Waverly Crest Prestige is the perfect choice.
👉 Explore details & virtual tour here: View the Listing
🔗 External Link (for SEO authority):
Learn more about manufactured housing: Manufactured Housing Institute
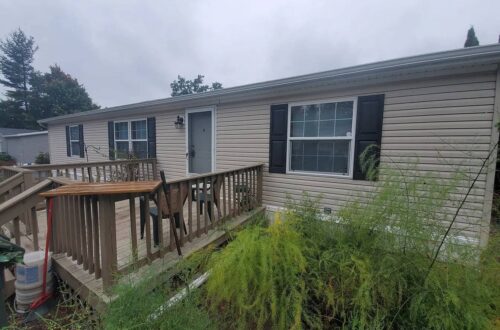
One Comment
Antonio Reyes
Im in Lake Elisabeth, Southern California. Need more info, Tony 818-370-1947