Promo Deal: 2 Bed 1.5 Bath Park Model – $25,000
Own a 560 sq. ft. park model with loft, 2 beds, 1.5 baths, and upgrades for $25k. $3k down. Rent-to-own available. Sleeps 6 comfortably.
Promo Deal: 2 Bed 1.5 Bath Park Model – $25,000
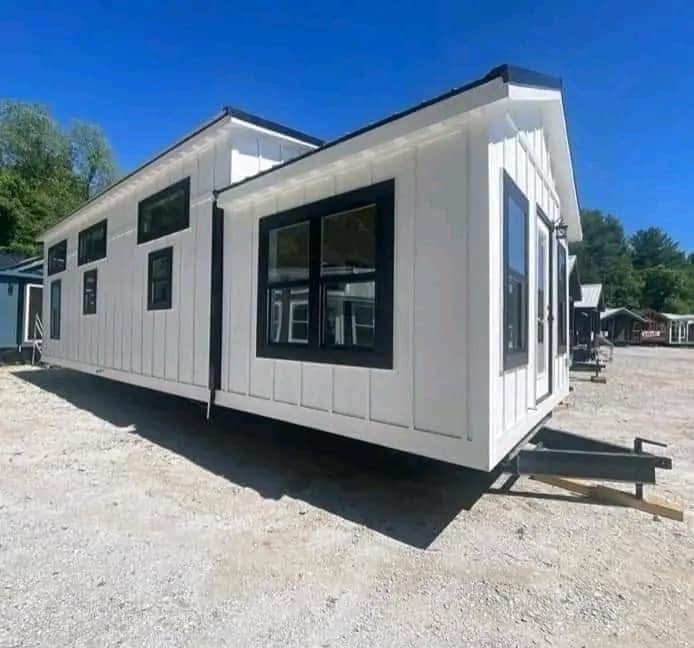
Introduction: Big Style in a Compact Package
Affordable housing doesn’t mean giving up comfort or style. This promotion deal features a 560 sq. ft. park model RV that’s big on design and packed with upgrades. With 2 bedrooms, 1.5 bathrooms, and a loft that sleeps 6, it’s perfect for families, vacation rentals, or downsizing.
Best of all, it’s priced at just $25,000 with a $3,000 down payment and rent-to-own options.
1. Quick Specs of the Home
-
Size: 560 sq. ft. (14′ x 40′)
-
Bedrooms: 2 🛏️
-
Bathrooms: 1.5 🛁
-
Loft: Sleeps up to 6 comfortably
-
Exterior: LP Board & Batten siding in white with caviar trim
-
Price: $25,000
-
Down payment: $3,000
2. Exterior Design & Curb Appeal
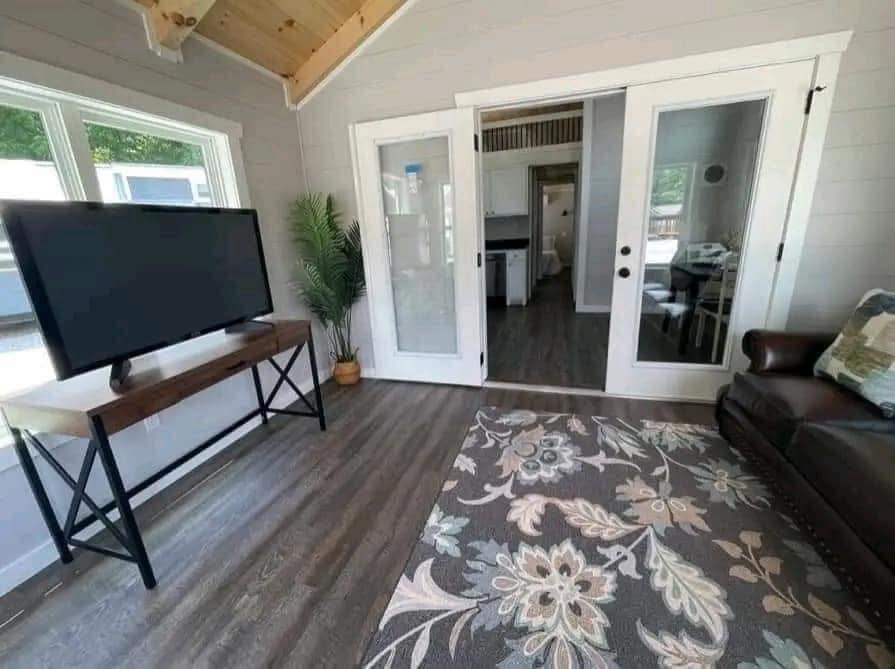
The exterior showcases a modern farmhouse vibe:
-
White siding with caviar trim
-
Black roof for durability and style
-
Weathered Post decking for a natural touch
-
Black windows for a sleek finish
It’s designed to blend elegance with low-maintenance practicality.
3. Interior Design: Modern & Stylish
Step inside to find a space that’s functional and beautiful:
-
Wall color: Soft gray for a modern backdrop
-
Cabinets & trim: Crisp white for brightness
-
Countertops: Black Pearl Quartz for luxury
-
Flooring: Weathered Post vinyl plank for durability and style
This cohesive design makes the home feel open, airy, and inviting.
4. Bedrooms & Sleeping Spaces
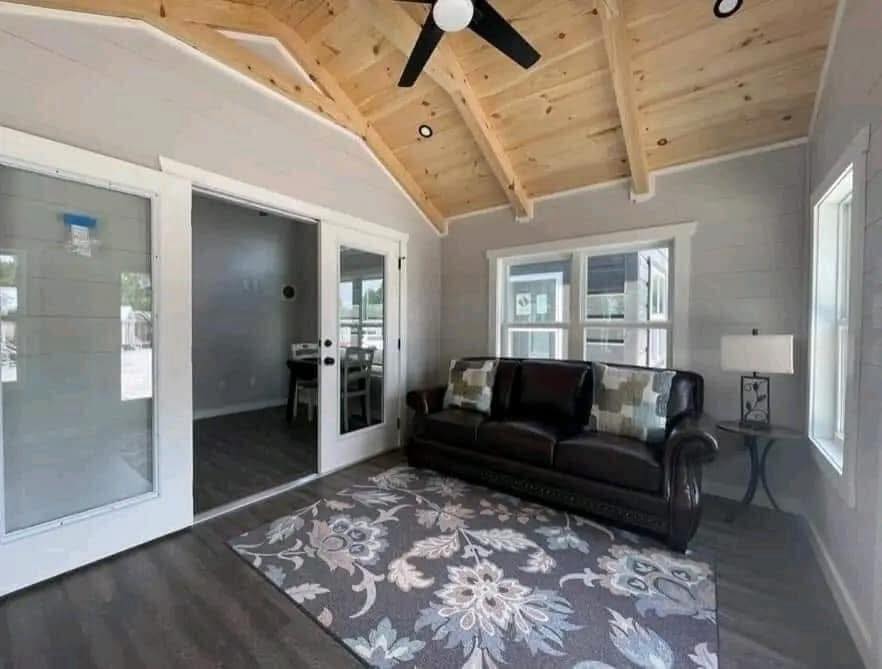
This model includes 2 private bedrooms plus a loft, offering flexible sleeping arrangements:
-
Master bedroom: Comfort and storage space
-
Second bedroom: Perfect for kids or guests
-
Loft: Sleeps up to 4 additional people
With room for 6, it’s ideal for families or short-term rental use.
5. Bathrooms with Upgraded Features
The 1.5 bathrooms balance convenience and style:
-
Banjo countertop over toilet adds functionality
-
Modern fixtures with sleek finishes
-
Easy-to-clean surfaces
The additional half bath ensures guests and family members have plenty of access.
6. Kitchen: Designed for Everyday Living
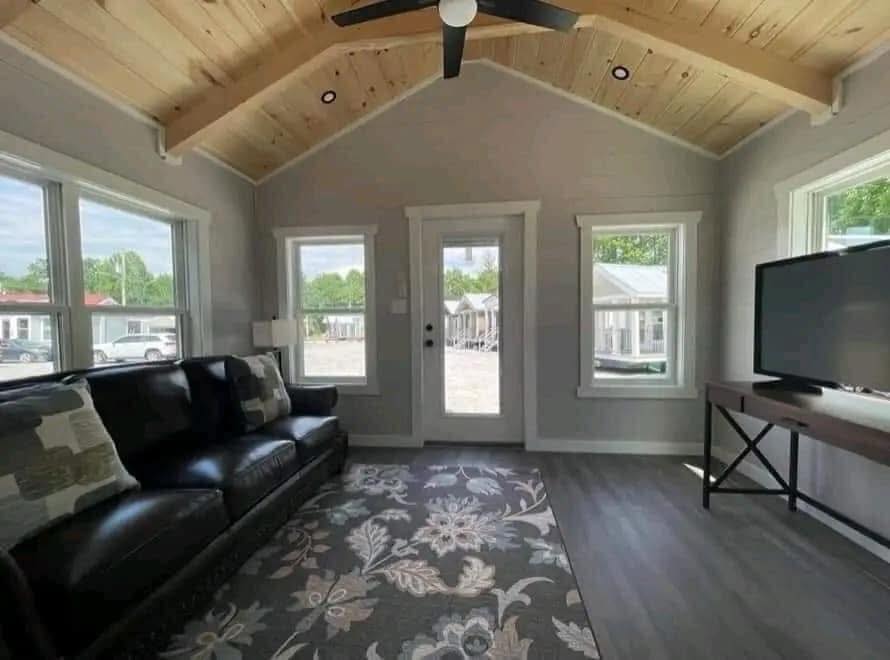
The kitchen is a showstopper thanks to high-end upgrades:
-
Quartz countertops (Black Pearl)
-
Stainless steel appliances
-
Dishwasher included
-
Open layout for easy cooking and entertaining
It’s proof that small homes can have chef-worthy kitchens.
7. Laundry Made Easy
Forget laundromats—this home comes with a stacked washer and dryer, making laundry day a breeze.
8. Sunroom Upgrade
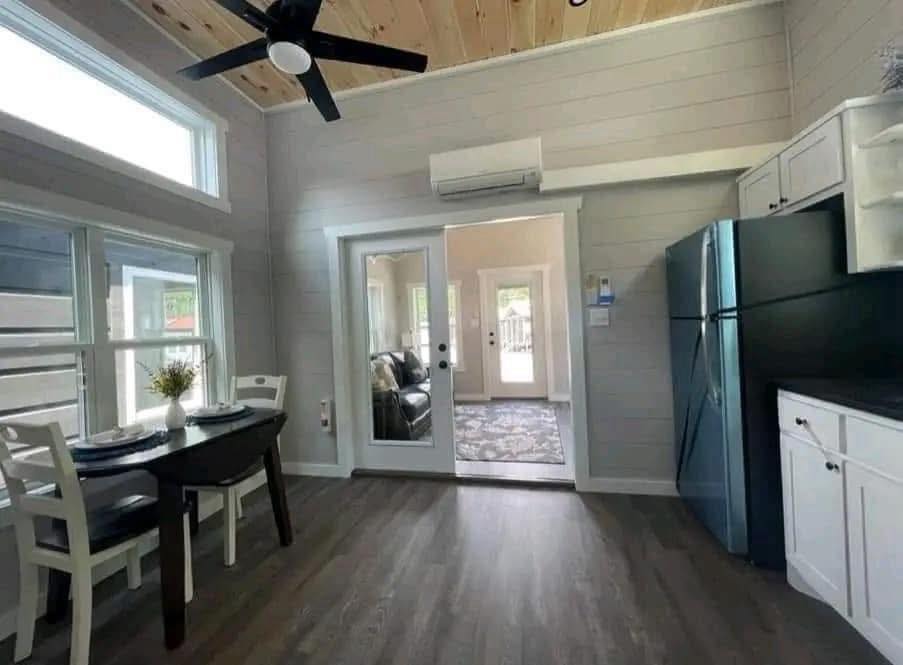
One of the standout features is the sunroom, an added living space that can serve as:
-
A reading nook
-
An office
-
A dining area
-
A playroom
This bonus upgrade makes the home feel much larger than its footprint.
9. Comfort & Convenience
From airflow-friendly windows to smart design, every detail is crafted for year-round comfort. Families and individuals alike will appreciate the thoughtful touches.
10. Price & Affordability
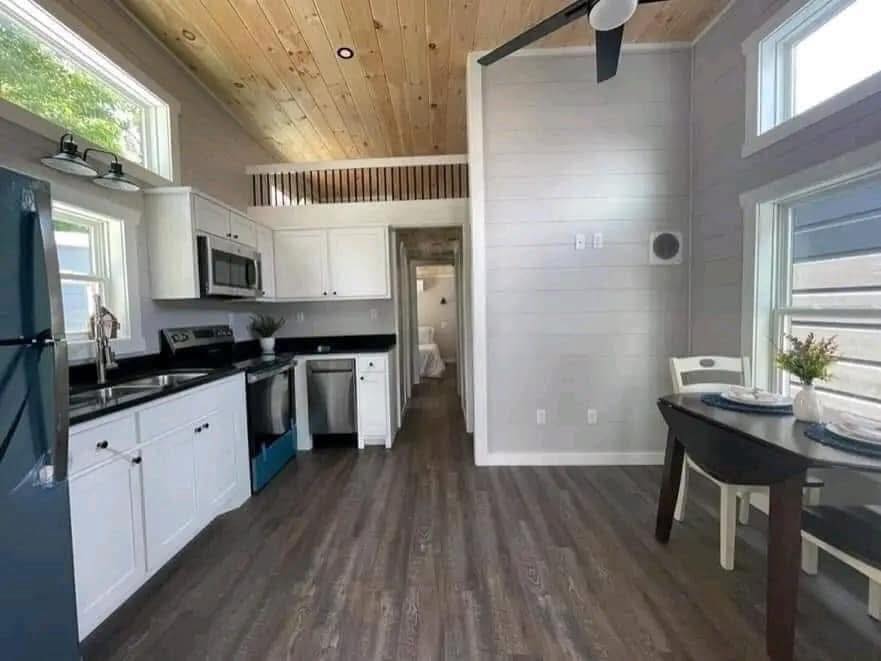
At just $25,000, this unit is priced well below average housing costs. With a $3,000 down payment and rent-to-own options, it’s within reach for first-time buyers and those looking for affordable living.
11. Financing Options
-
Rent-to-own available
-
Cash buyers enjoy the best discount
-
Financing support may be available depending on the buyer’s situation
12. Who Should Buy This Home?
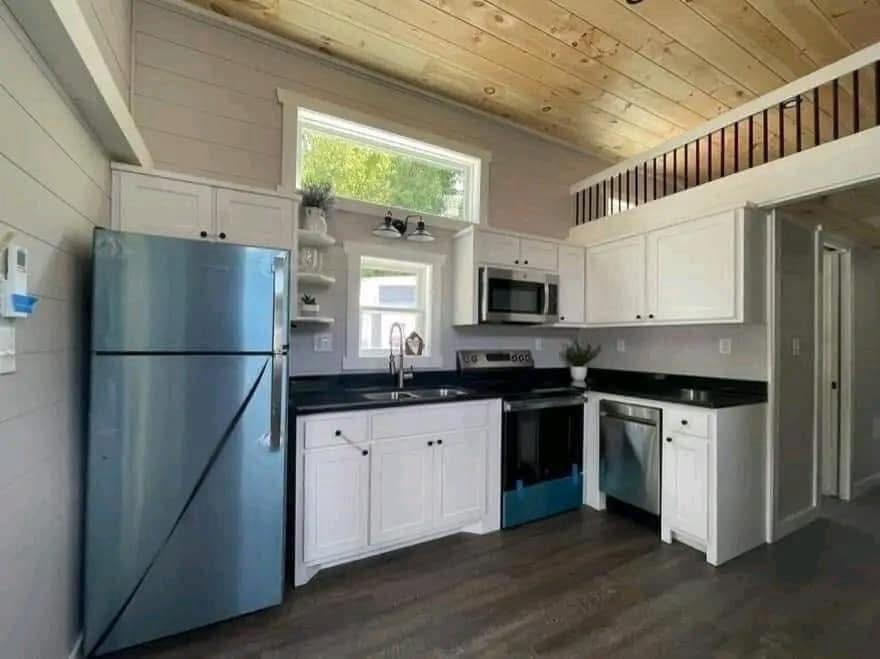
This model is ideal for:
-
Families needing affordable housing
-
Vacation rental investors seeking ROI
-
Downsizers wanting manageable, stylish living
-
Couples looking for a starter home
13. Investment Potential
This home’s low price + upgrades make it attractive as:
-
A short-term rental (Airbnb/VRBO)
-
A seasonal getaway
-
A long-term affordable rental
It can generate income while remaining cost-effective.
14. Comparing to Traditional Housing
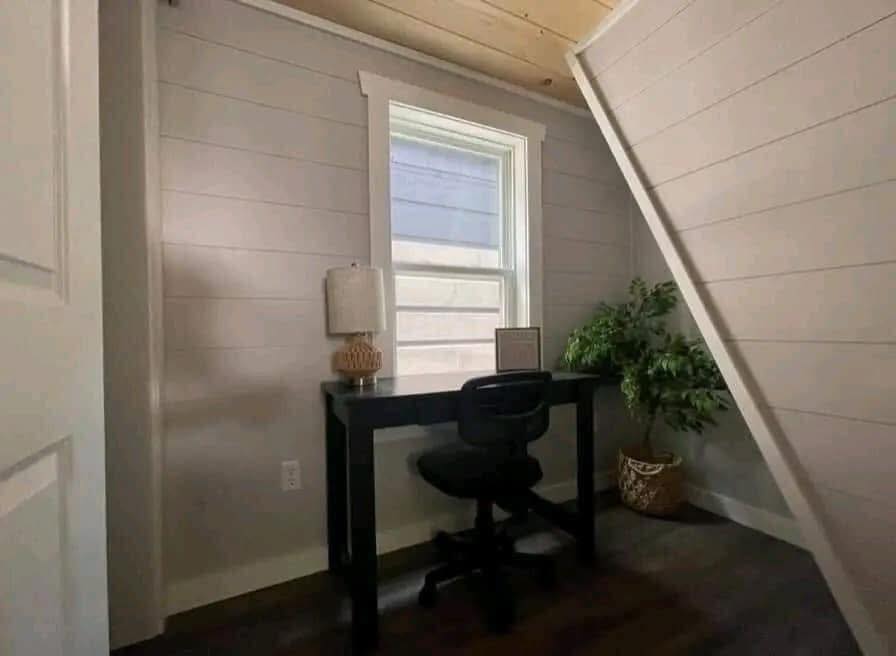
-
Average home in 2025: Over $400,000
-
This park model: Just $25,000
That’s a fraction of the cost—plus it comes with premium finishes.
15. Conclusion: A Rare Promotion Deal
This 2 bed, 1.5 bath park model with loft offers the best of both worlds: compact living with luxury upgrades. With features like a sunroom, quartz countertops, stainless appliances, washer/dryer, and designer finishes, it’s a home built for style and comfort.
At $25,000 with $3,000 down, this is a promotion deal that won’t last long. With rent-to-own options available, it’s the perfect time to secure your dream home.
FAQs About This Park Model
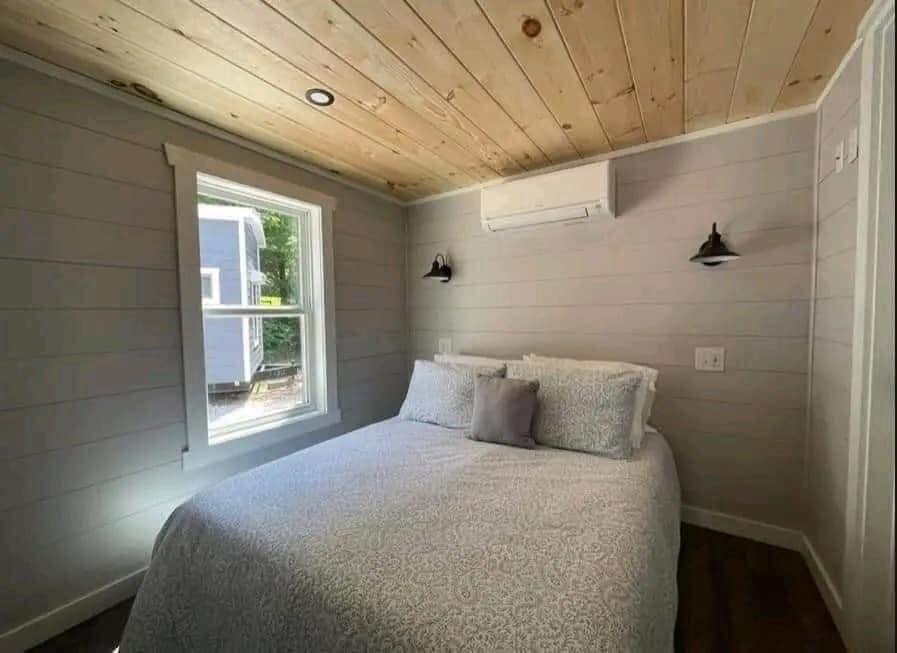
Q1. What’s the price of this unit?
The promotion price is $25,000.
Q2. How much is the down payment?
A $3,000 down payment is required.
Q3. How many people can it sleep?
Up to 6 people with 2 bedrooms + loft.
Q4. What upgrades are included?
Sunroom, quartz countertops, stainless appliances, dishwasher, stacked washer/dryer, and more.
Q5. Is financing available?
Yes, rent-to-own options are available.
Q6. What’s the total square footage?
The unit is 560 sq. ft. (14′ x 40′).
📌 External Reference: Learn more about tiny and park model homes at RVIA – Park Model RVs.
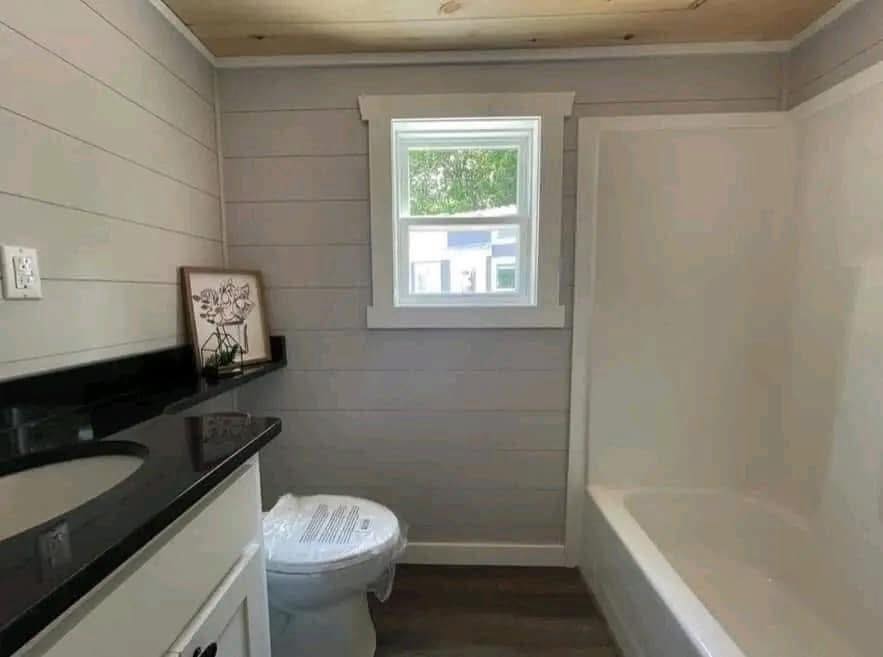
6 Comments
Tamara Bond
I’m very interested. How much for delivery and setup? I have the whole amount to purchase. Just need to know cost to deliver and setup. Thank you.
Cynthia L Jordan
I would love to buy this model Northern California
Linda Rogowski
Info on a 2 BR 1.5 bath
Thank you
Melissa Williams
Can you send me information on the promo
Lorna Cass
Los Angeles, Ca
Pingback: