Sunshine Homes PRI3284-2058 – 4 Bed, 2 Bath, 2,400 Sq Ft
Save $100+/sqft vs stick-built! The Sunshine Homes PRI3284-2058 is a 4 bed, 2 bath, 2,400 sq ft customizable manufactured home.
Save BIG on Quality Housing – The Sunshine Homes PRI3284-2058
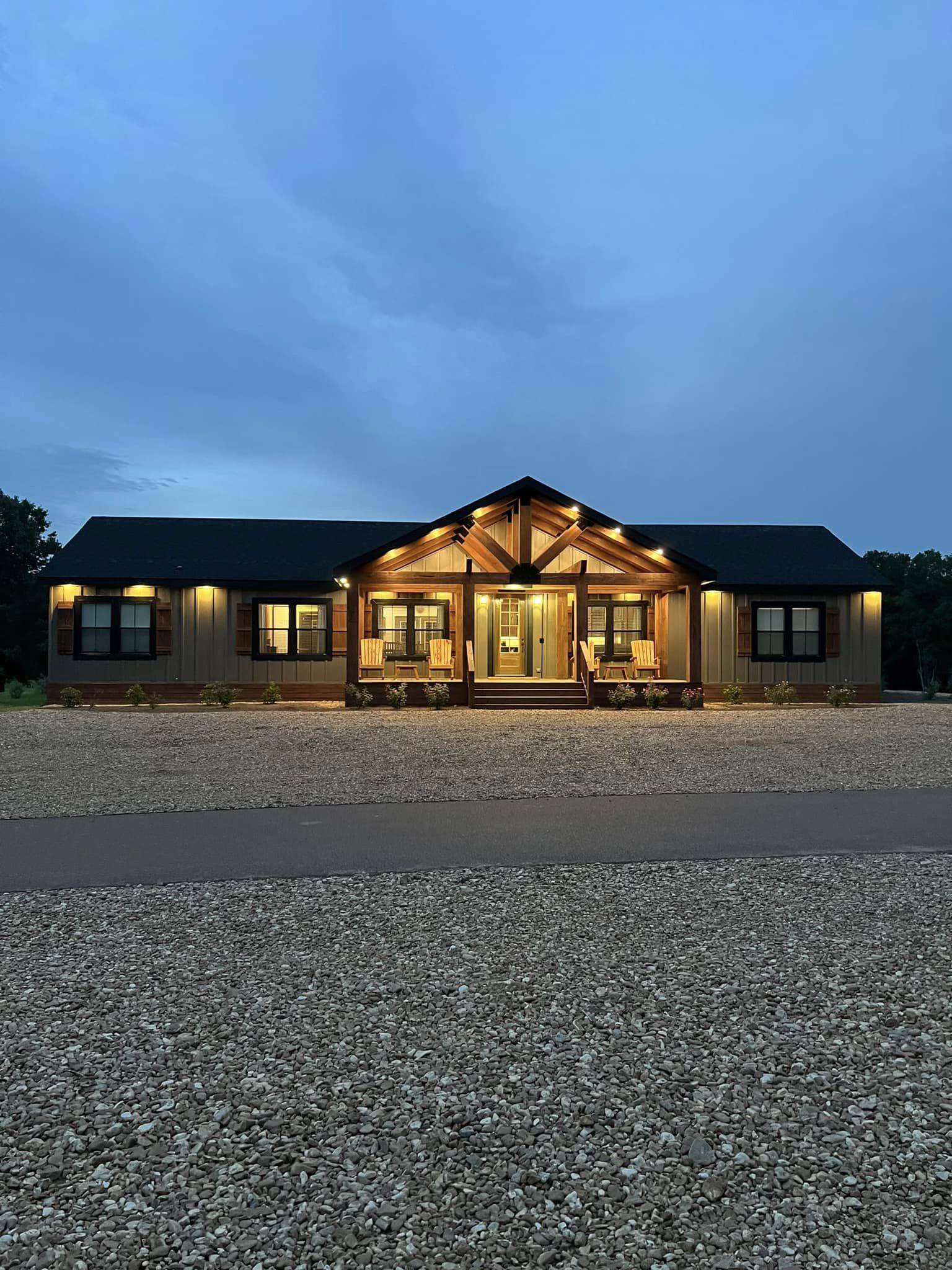
When it comes to building your dream home, affordability and quality don’t have to be at odds. With manufactured housing, you can save over $100 per square foot compared to traditional stick-built homes—all while enjoying the same style, comfort, and durability.
Take the Sunshine Homes PRI3284-2058, for example: a 4-bedroom, 2-bathroom, 2,400 sq. ft. home that proves manufactured housing is not only affordable but also beautiful, customizable, and built to last.
Why Choose Manufactured Over Stick-Built?
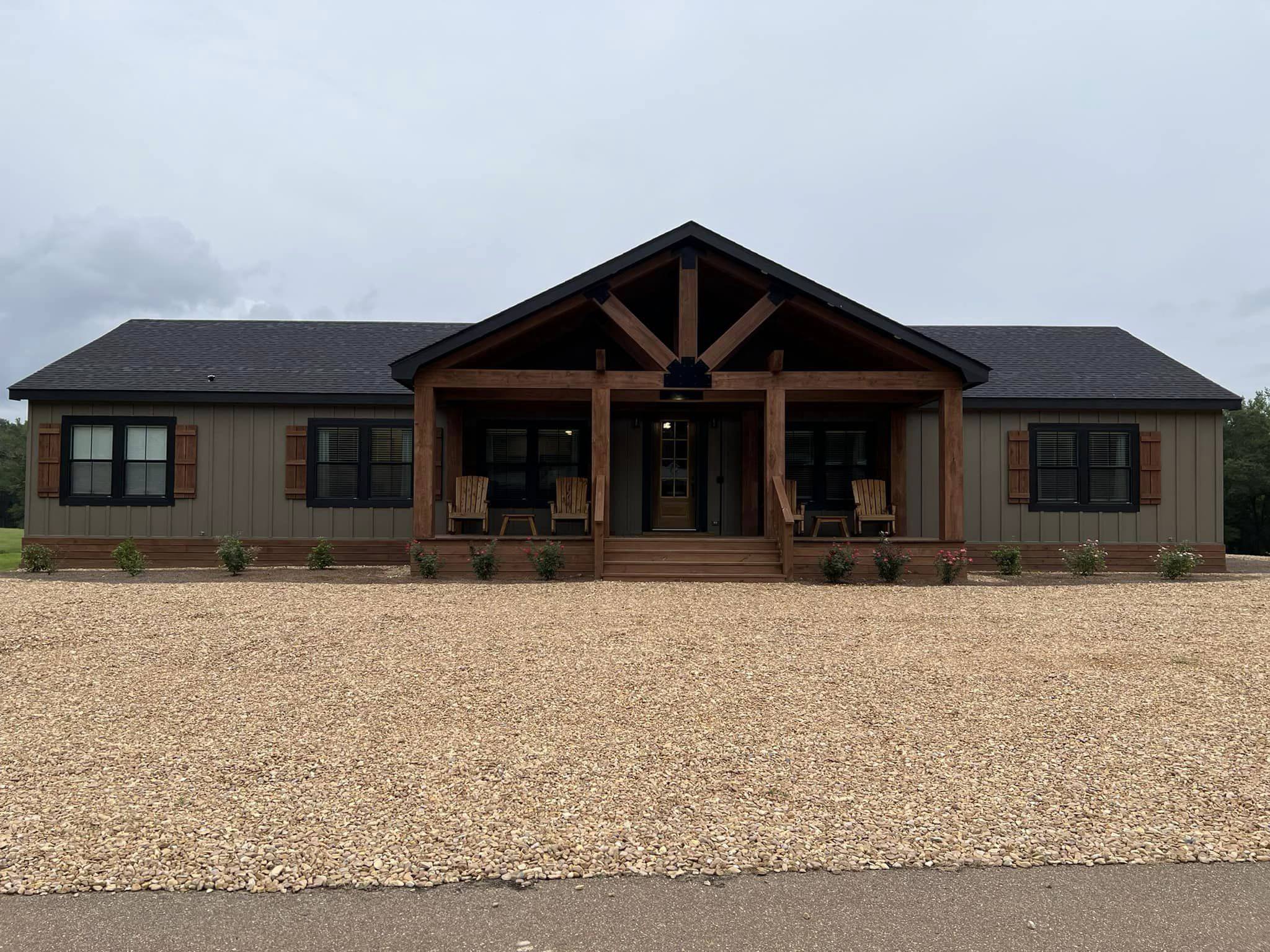
Traditional site-built homes are often exposed to weather during construction, leading to potential delays and quality concerns. Manufactured homes, however, are:
✔ Built in a controlled environment – protecting materials from rain, wind, and humidity.
✔ Faster to deliver & set up – no waiting months for on-site construction.
✔ More affordable – saving homeowners $100+ per square foot on average.
✔ Customizable – just like a stick-built home, you can select layouts, finishes, and upgrades to fit your lifestyle.
Inside the Sunshine Homes PRI3284-2058
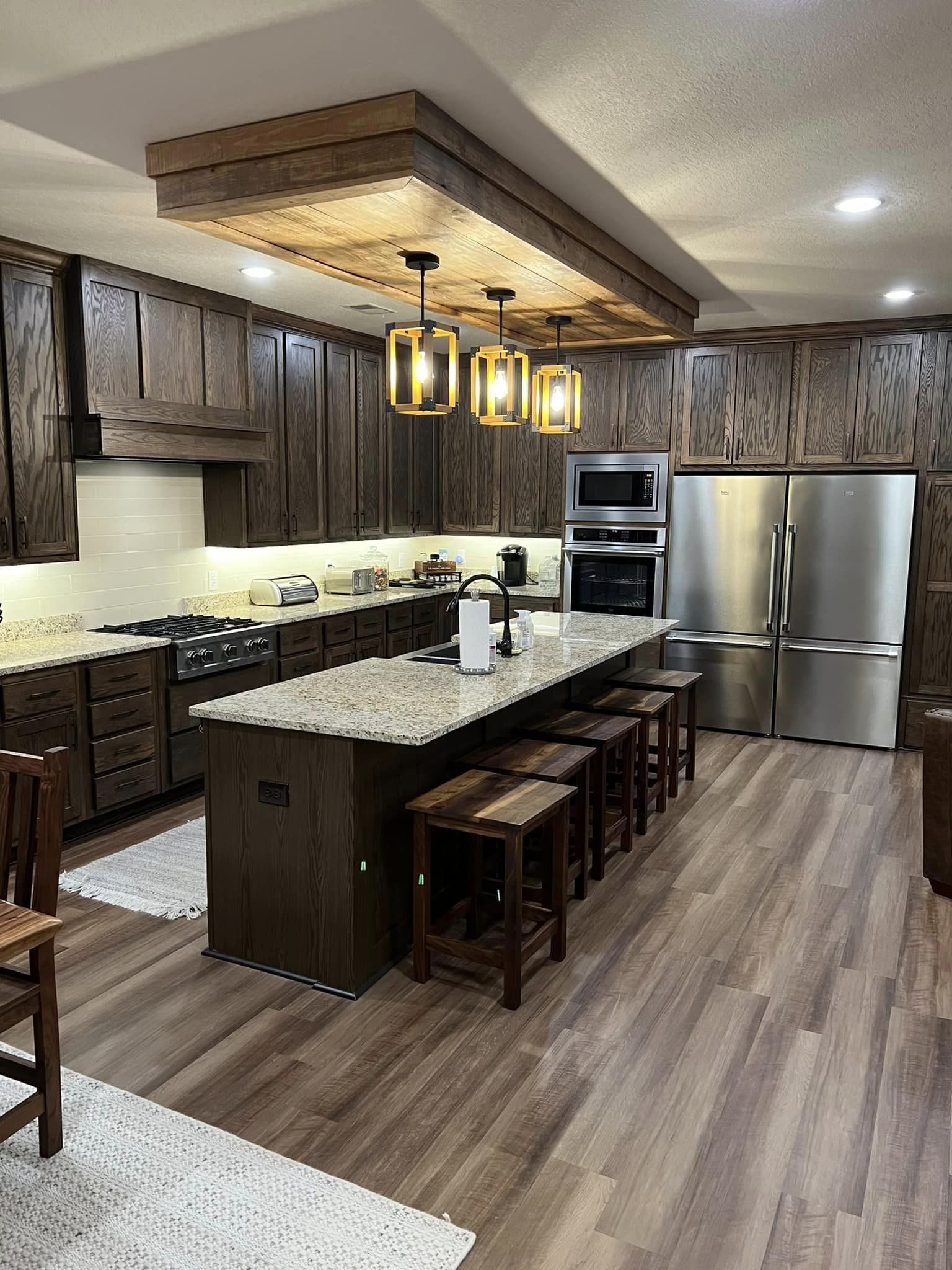
The PRI3284-2058 is a multi-section manufactured home designed to meet the needs of growing families or anyone looking for more space.
Home Specs
-
Square Footage: 2,400 sq. ft.
-
Bedrooms: 4
-
Bathrooms: 2
-
Manufacturer: Sunshine Homes, Inc.
-
Series: Prime Series
Highlights & Features
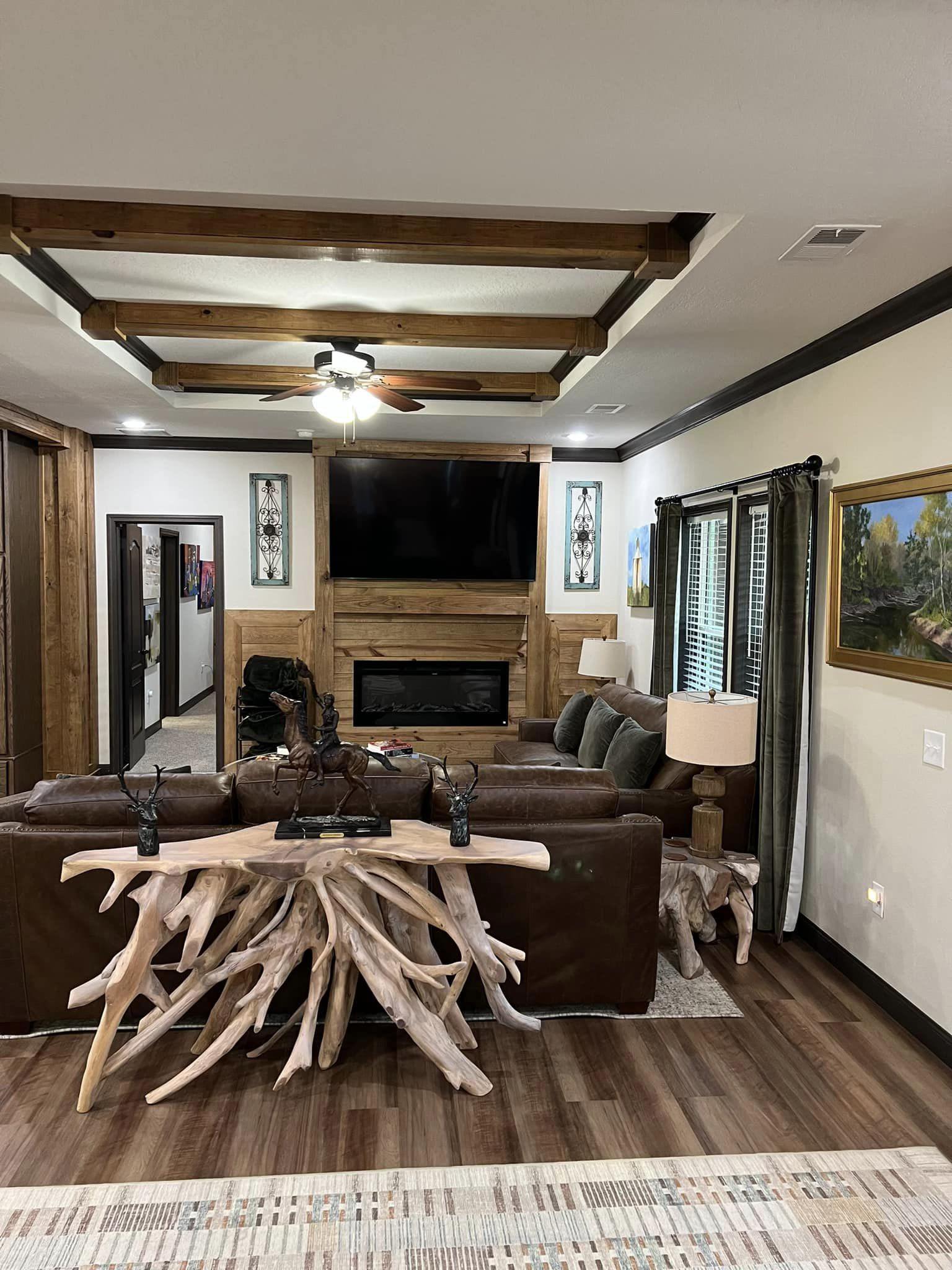
✨ Spacious Open Floor Plan – A modern layout that maximizes living space.
✨ Luxury Kitchen Options – Large island, custom cabinetry, premium appliances.
✨ Private Master Suite – Includes an oversized bath with soaking tub and walk-in shower.
✨ Energy Efficiency – Built with insulation, windows, and HVAC systems designed to lower utility costs.
✨ Customization Options – From flooring to countertops to exterior finishes, homeowners can tailor every detail.
The Sunshine Homes Legacy
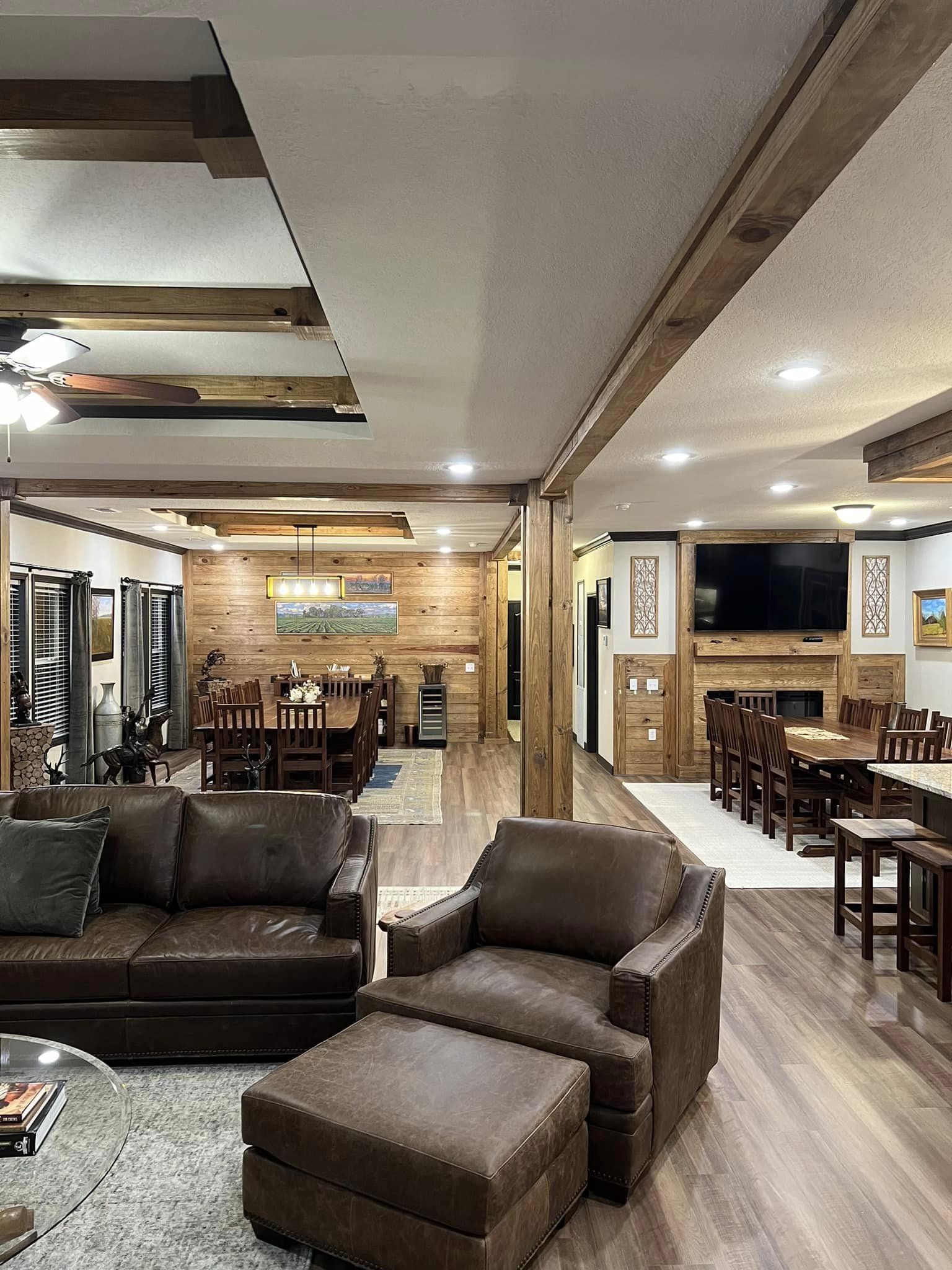
Sunshine Homes has been a leader in the manufactured housing industry for over 50 years. Their homes are known for:
-
Durability: Built with high-quality materials and strict standards.
-
Innovation: Designs that rival stick-built homes in appearance and function.
-
Affordability: Factory efficiencies pass major savings on to buyers.
-
Customization: Floor plans and finishes tailored to your needs.
Why This Home Stands Out
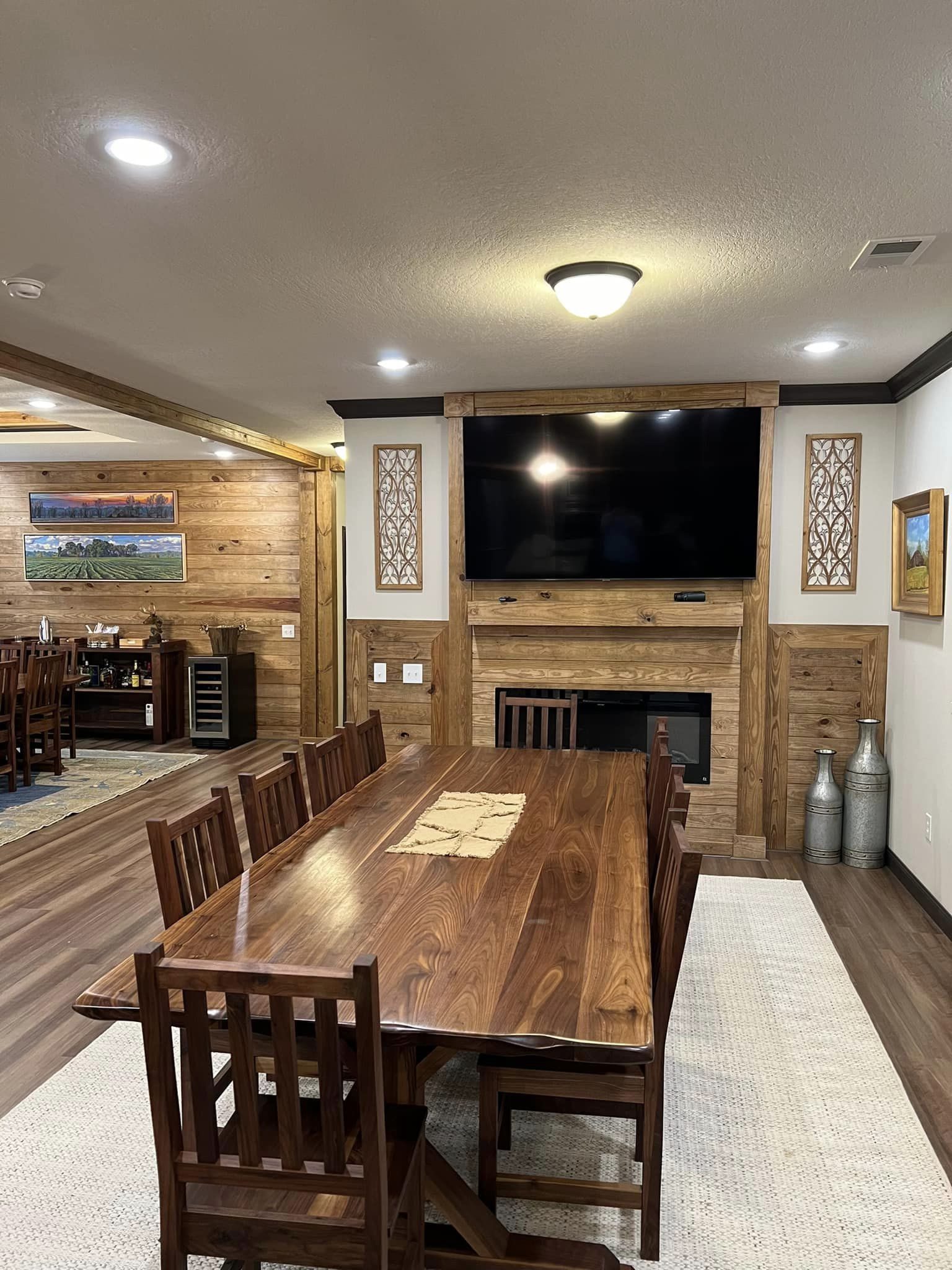
The PRI3284-2058 isn’t just another manufactured home—it’s proof that you don’t need to compromise between style, affordability, and quality. With 2,400 sq. ft., 4 bedrooms, and 2 bathrooms, this home is large enough for families, yet designed to feel warm and inviting.
Plus, with Sunshine Homes’ reputation, you’re investing in a company that has been setting the standard for decades.
Get Started Today
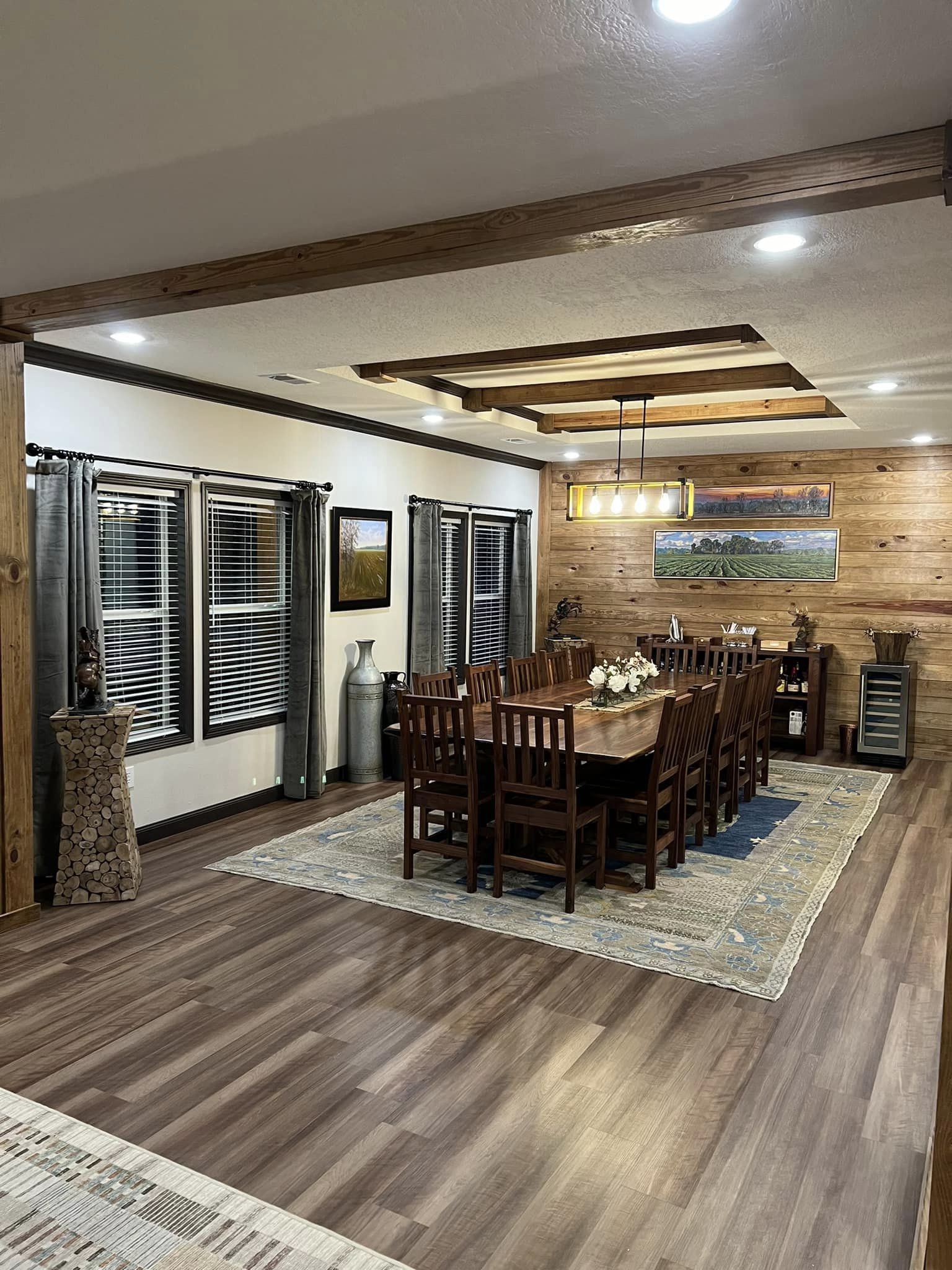
The PRI3284-2058 is available through local authorized retailers across the U.S. To explore options and begin customizing your dream home, visit: