Custom 1,702 Sq Ft RTM Home – 3 Bed, 2 Bath
Fully custom 1,702 sq ft RTM home by W. Giesbrecht Homes: 3 beds, 2 baths, James Hardy siding, garage/breezeway entry. Built for quality & ready to move.
Custom 1,702 Sq Ft RTM House – Where Quality Meets Comfort
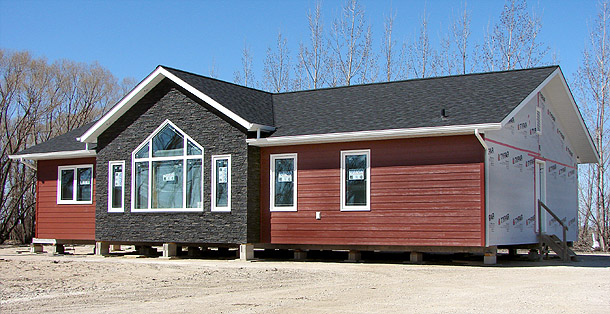
Have you been searching for a home that combines custom elegance with the convenience of Ready-to-Move construction? The latest 1,702 square foot RTM home by W. Giesbrecht Homes Ltd. is a perfect solution. Designed for those who want a home built to high standards, then transported to their foundation, this model delivers both craftsmanship and comfort.
Key Specifications
-
Size: 1,702 sq ft
-
Bedrooms: 3
-
Bathrooms: 2
-
Exterior Siding: James Hardy siding — known for durability and low maintenance
-
Additional Entry: Garage / Breezeway entrance
-
Construction Type: RTM — built on-site, finished fully, then moved and set up at your site
What Makes This Home Special
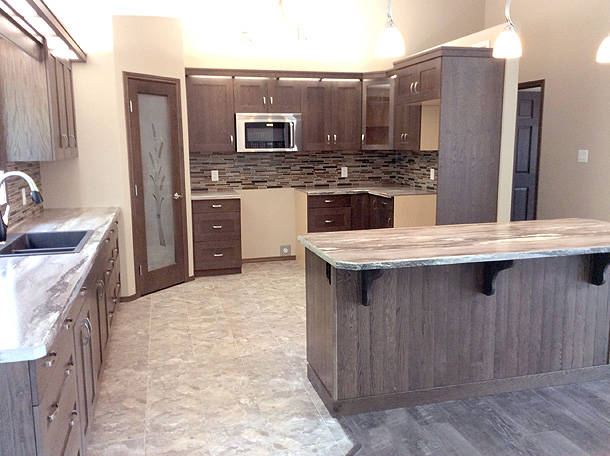
Many homes in the RTM / factory-built space are functional, but few boast the blend of detail and convenience found in this model. Here are some features that set it apart:
-
Quality Exterior Finishes: James Hardy siding offers a clean, upscale look that stands up to the weather. It reduces the need for frequent repainting and provides excellent curb appeal.
-
Garage / Breezeway Entrance: A garage or breezeway provides added protection and convenience — whether you’re bringing in groceries, entering during poor weather, or simply looking for that extra buffer between car and living area.
-
Thoughtful Floor Plan: With 3 bedrooms and 2 full bathrooms, this home fits well whether you’re settling in as a family, planning for guests, or using one bedroom for a home office. The room sizes are optimized to balance living space and private areas.
-
Move-in Ready: As an RTM home, it comes fully finished and ready to be placed on your foundation, with many of the finishes and interior details already in place. This speeds up the “move-in” process and reduces on-site construction hassle.
Advantages of Choosing W. Giesbrecht Homes
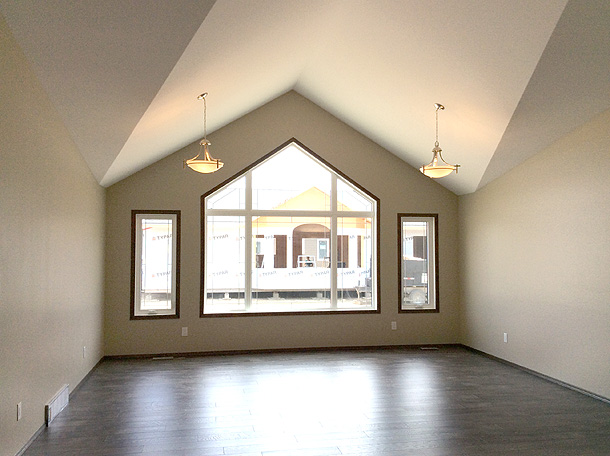
When you pick W. Giesbrecht Homes, you’re not just buying a house; you’re investing in peace of mind and value.
-
Experienced Craftsmanship: With decades of building RTM homes, they use skilled labor and quality materials — custom cabinetry, sound structural elements, and well-planned design. LinkedIn+1
-
Flexible & Reliable Delivery: Because it’s an RTM home, once built, it’s transported and set up on your own foundation. This eliminates much of the uncertainty found in conventional builds.
-
Customizable Options: Many design elements can be tailored — finishes, layout adjustments, exterior styles, etc. The “bring us your ideas” approach is part of what they advertise. YellowPages.ca
Ideal Buyer Profile
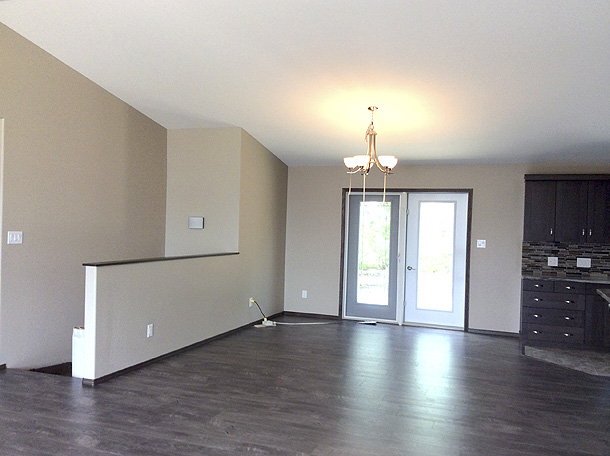
This model suits a wide variety of buyers:
-
Growing Families wanting space and comfort with 3 bedrooms
-
Remote Workers needing one room as office / study
-
Buyers seeking stylish, low-maintenance homes — thanks to quality siding and finishing
-
People in Manitoba or nearby regions who want local service and warranty support
Cost & Value Considerations
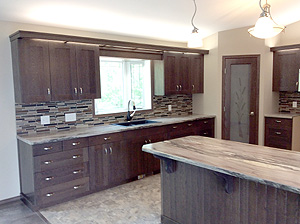
While I don’t have the exact price for this custom 1,702 sq ft home, here are typical value propositions when investing in such a model:
-
You save time because the construction is done mostly off-site
-
Reduced construction surprises or delays compared to full site builds
-
Lower finishing costs because many interior elements are pre-installed
-
High resale value for homes built with durable exteriors and thoughtful layouts
How to Proceed if You’re Interested
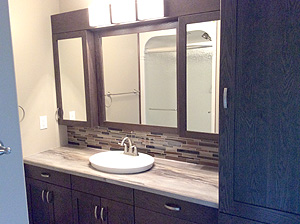
If this RTM home model fits your goals, here’s what to do next:
-
View the Floor Plan: Visit W. Giesbrecht Homes’ website to see their floor plans and see how this model compares. wgiesbrechthomes.ca+1
-
Request a Custom Quote: If you want adjustments in finishes, layout, or size, W. Giesbrecht Homes appears receptive to customizing to buyer specs. YellowPages.ca
-
Check Delivery / Site Conditions: Because RTM homes must be moved and set up, ensure your foundation, access road, and local bylaws / permits are in order.
-
Visit Their Model Homes: If possible, tour a “Ready-to-Move” model in person to get a feel for their craftsmanship and finishes.
Final Thoughts
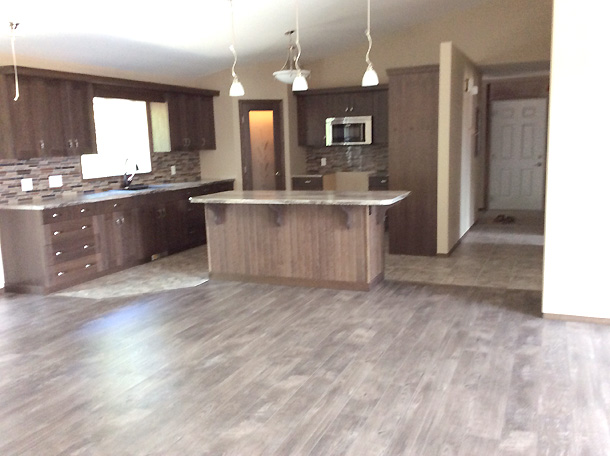
The custom 1,702 sq ft RTM home by W. Giesbrecht Homes Ltd. offers an outstanding blend of flexibility, quality, and practicality. Whether you’re buying your first home or seeking a more upscale manufactured option, this home delivers. With 3 bedrooms, 2 baths, excellent exterior finishes (like James Hardy siding), and garage/breezeway entrance — all built with professional skill — it’s an option worth serious consideration.
If you’re in Manitoba or Saskatchewan, this is one of the strongest RTM value propositions in the market today.
One Comment
Toyo Vu
I’m interested your mobile home