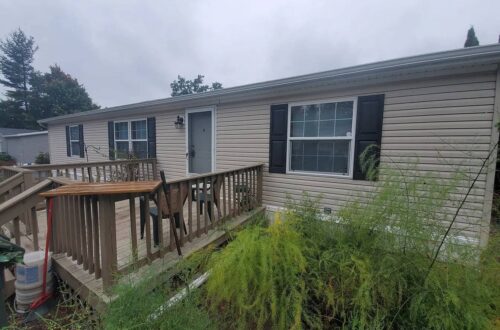2025 Red Tag Model Home | 3 Bed 2 Bath 1500 sq ft
Brand new 2025 model home! 3 beds, 2 baths, 1,500 sq ft with shiplap walls, barn door pantry & tile showers. Price includes delivery & set-up.
2025 Red Tag Model Home: Spacious 3 Bed, 2 Bath with Premium Upgrades
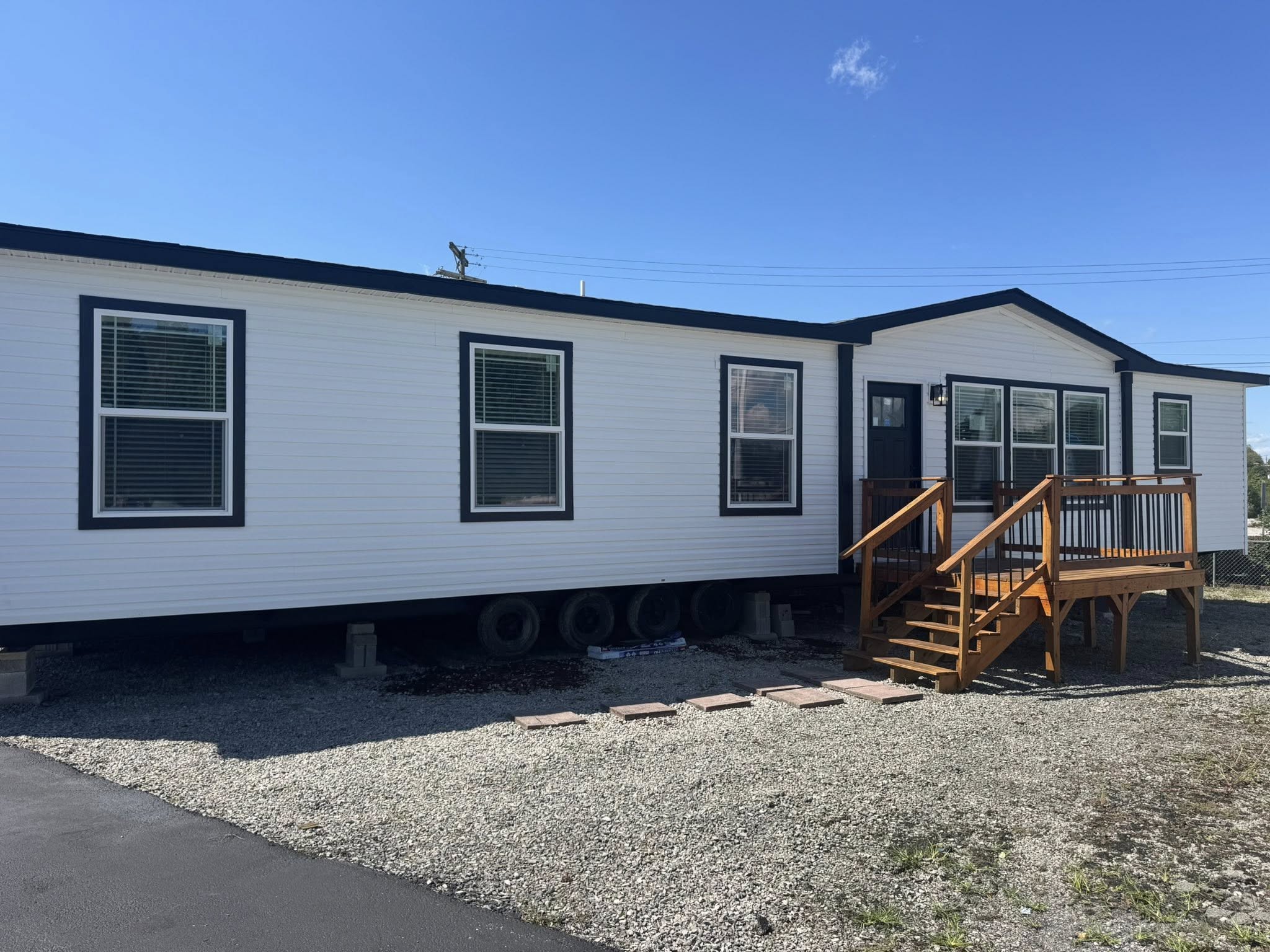
The year 2025 is bringing more than just new possibilities — it’s also bringing incredible opportunities in housing. One of the most exciting options available right now is the 2025 Red Tag Model Home, part of a limited-time Red Tag Sale. With a spacious 28×56 floor plan (approx. 1,500 sq ft), this home combines modern design, rustic accents, and practical features to create a space that feels both stylish and functional.
In this article, we’ll dive into everything that makes this home special, why the Red Tag Sale is a rare chance to save, and how it could be the perfect fit for your lifestyle.
Why the Red Tag Sale Matters
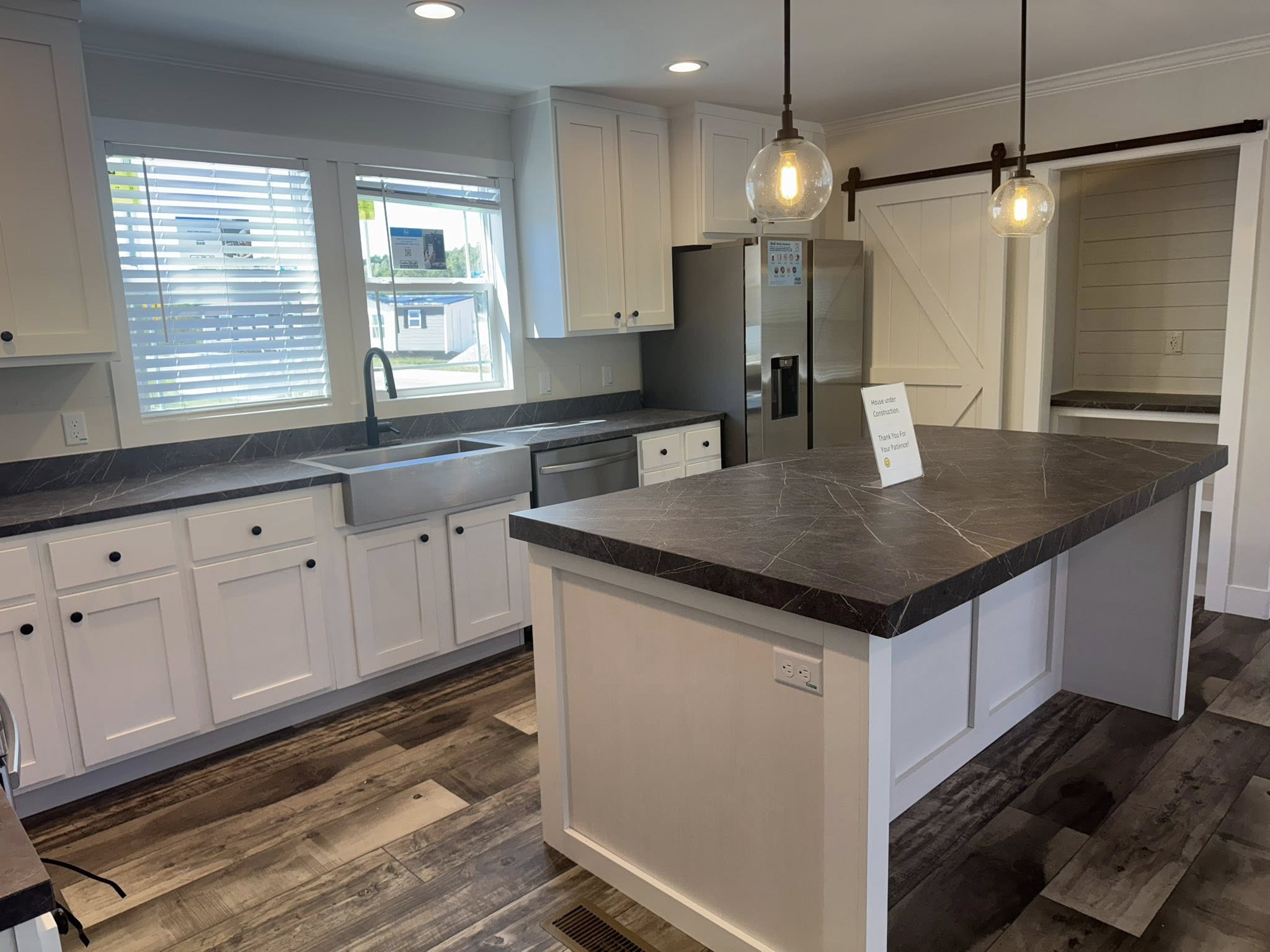
Red Tag events highlight the best deals of the year, giving buyers access to brand new homes at discounted prices. These sales are popular because they combine affordability with premium upgrades that might normally cost extra.
For the 2025 model home, this means buyers can enjoy luxury-style features — like tile showers and shiplap accent walls — without breaking the bank.
Key Features of the 2025 Red Tag Model Home
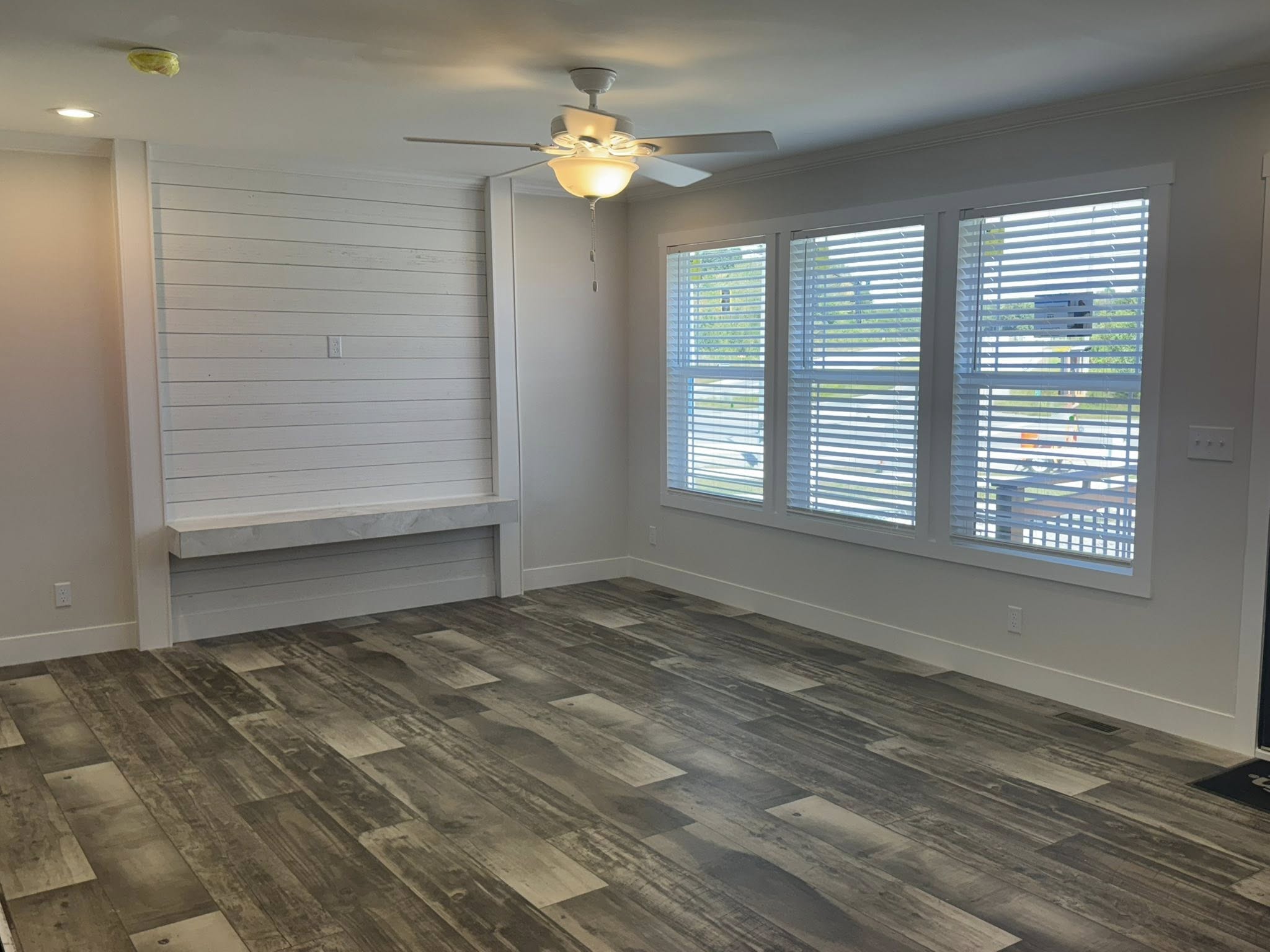
Here’s what you’ll find inside this 3 bedroom, 2 bathroom home:
-
✨ Real shiplap accent walls for rustic farmhouse charm
-
✨ Barn door at the pantry — stylish, space-saving, and functional
-
✨ Beautiful tile showers in the bathrooms, adding a modern touch
-
✨ 3 Bedrooms + 2 Bathrooms — flexible for families, guests, or home offices
-
✨ 28×56 floor plan with approx. 1,500 sq ft of living space
This design strikes the perfect balance between open-concept living and private bedroom space.
Price Includes More Than Just the Home
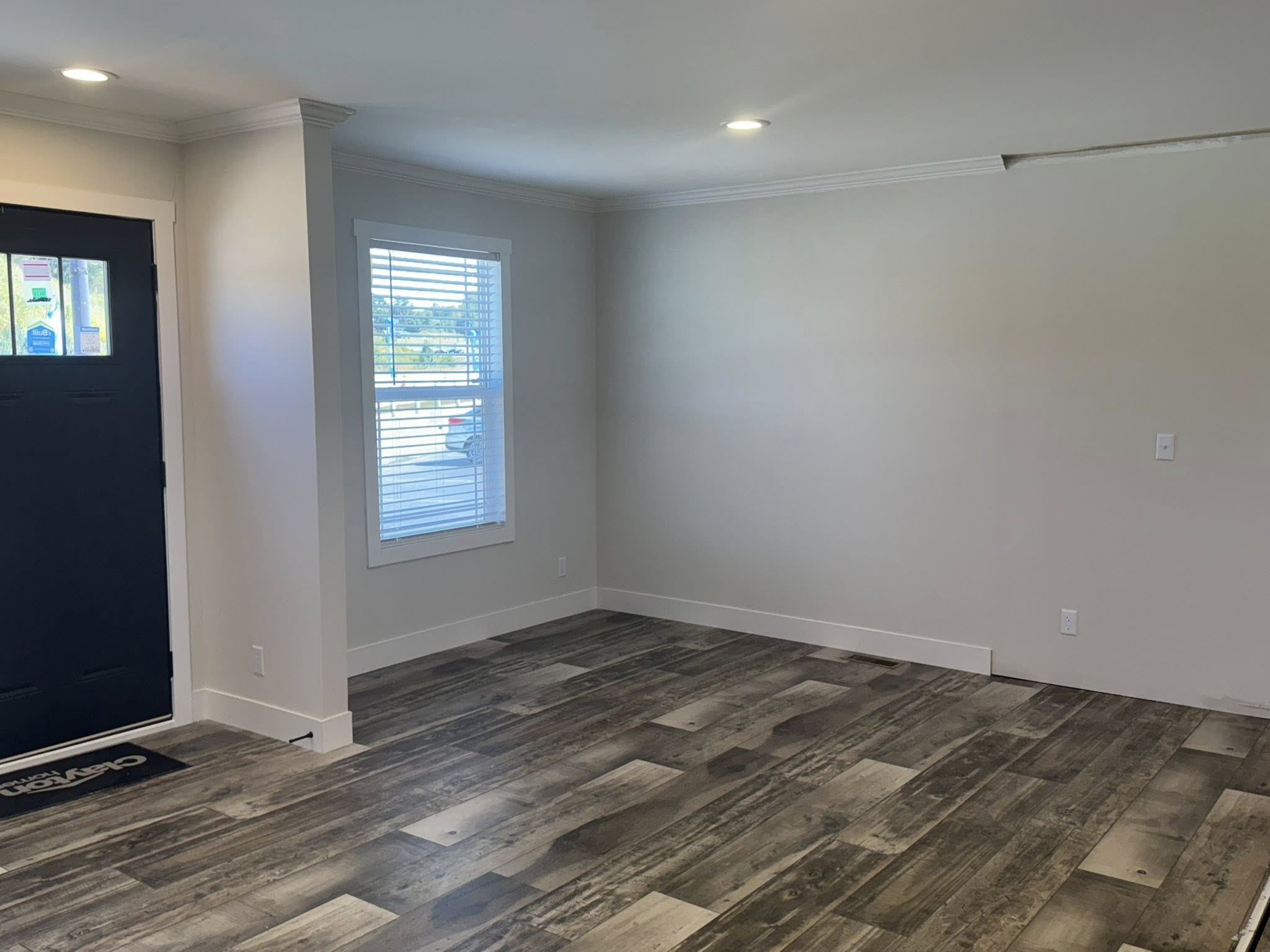
When you purchase this model, the price includes:
✔️ Delivery — Convenient transport right to your lot or community
✔️ Set-Up — Professional installation for a smooth move-in experience
✔️ Footers — Proper foundation support included
✔️ Heat Pump — Efficient heating and cooling system to save on energy bills
These inclusions make the buying process stress-free, ensuring your home is ready to enjoy from day one.
Inside the Floor Plan
Living Space
The open living room connects seamlessly to the kitchen and dining areas, creating a warm, welcoming environment. Natural light, stylish finishes, and smart design choices make the space feel even larger than its footprint.
Kitchen
The kitchen combines functionality and flair. The barn door pantry provides easy access to storage, while modern cabinetry and counter space make it perfect for cooking and entertaining.
Bedrooms
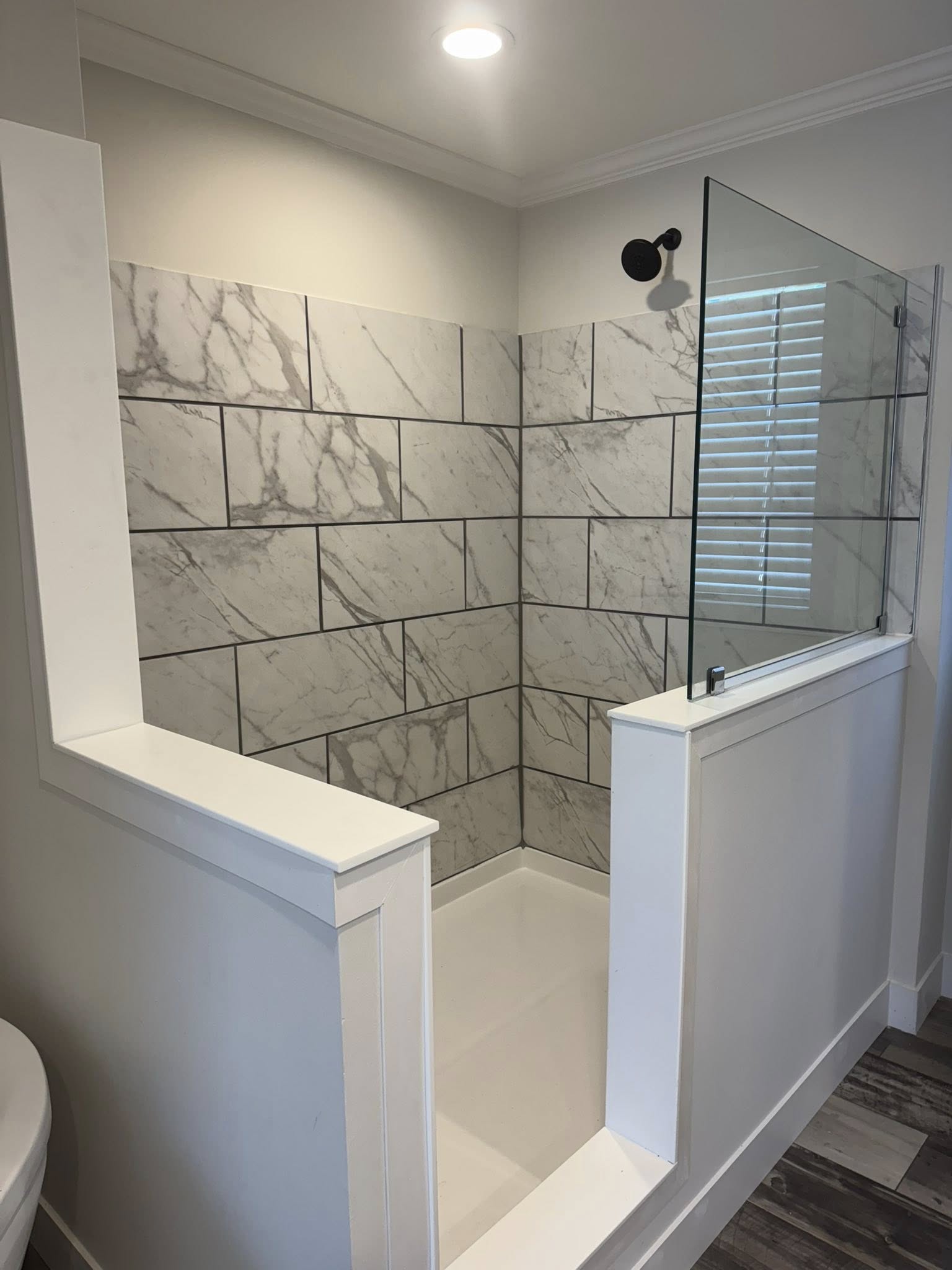
With three bedrooms, this home accommodates a variety of needs: family living, guest rooms, or even a dedicated home office. The master suite is designed as a private retreat, featuring a spacious bathroom with a tile shower.
Bathrooms
Both bathrooms are built with durability and style in mind. The tile showers add a touch of luxury that elevates daily routines.
Why Buyers Love These Features
-
Shiplap Accent Walls: Trendy yet timeless, adding character to the space.
-
Barn Door Pantry: Maximizes storage without taking up extra space.
-
Tile Showers: Easy to clean, long-lasting, and beautiful.
-
Large Floor Plan: 1,500 sq ft provides flexibility for growing families or downsizers who still want room to spread out.
Who Is This Home Perfect For?
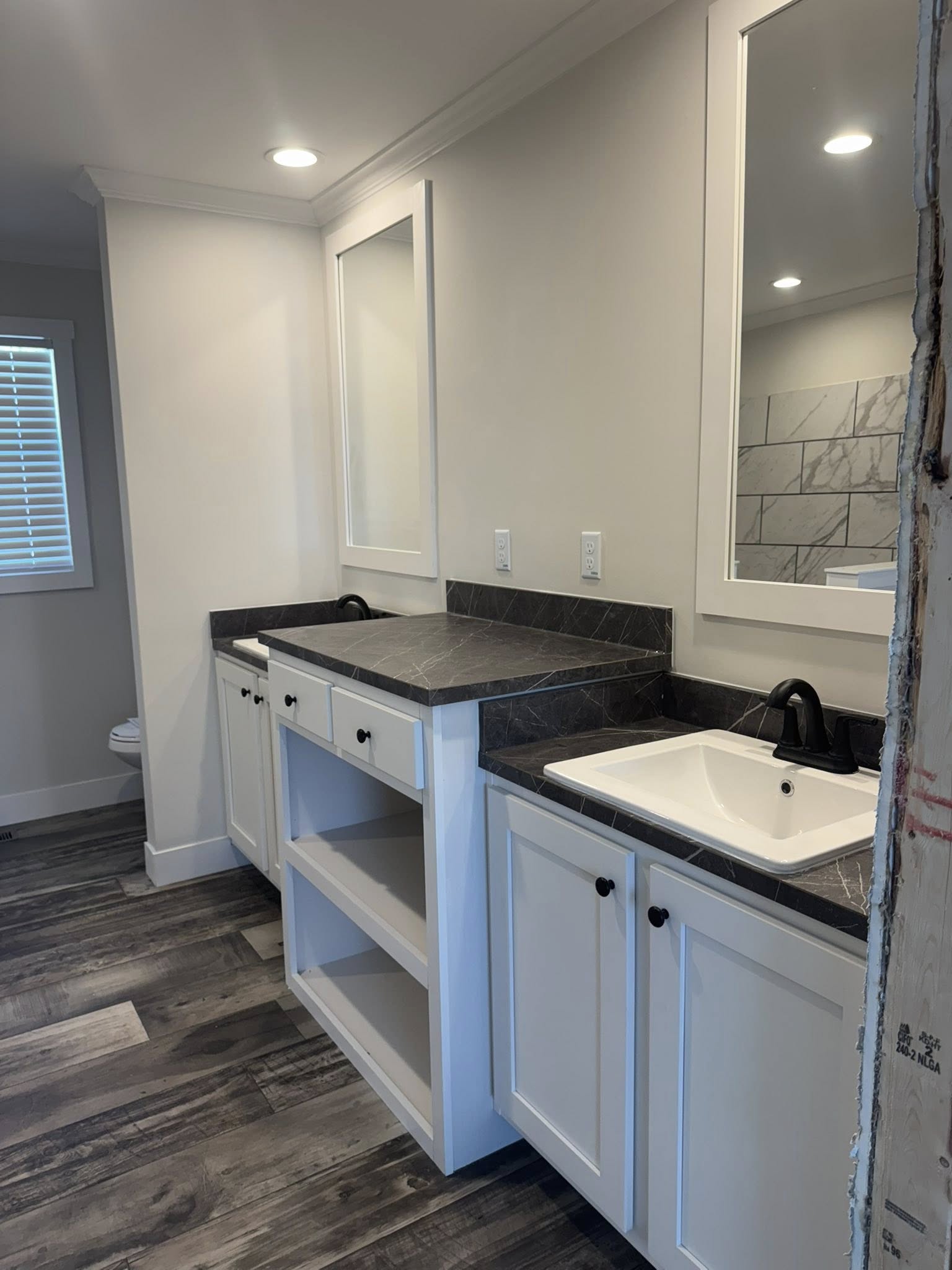
The 2025 Red Tag Model Home appeals to a wide range of buyers:
-
Families looking for a durable, spacious home.
-
First-time homeowners who want value without compromise.
-
Retirees downsizing but not willing to give up modern features.
-
Remote workers needing office space in a well-designed floor plan.
-
Investors who see the value in owning an upgraded home at a discount.
Benefits of Choosing a Red Tag Home
-
Significant Savings compared to custom-ordered homes.
-
Upgraded Features Included — shiplap, barn door, tile showers.
-
Move-In Ready Setup with delivery, set-up, footers, and heat pump included.
-
Energy Efficiency with modern HVAC systems.
-
Stylish & Functional Design — combining rustic and modern elements.
The Advantage of a 2025 Model
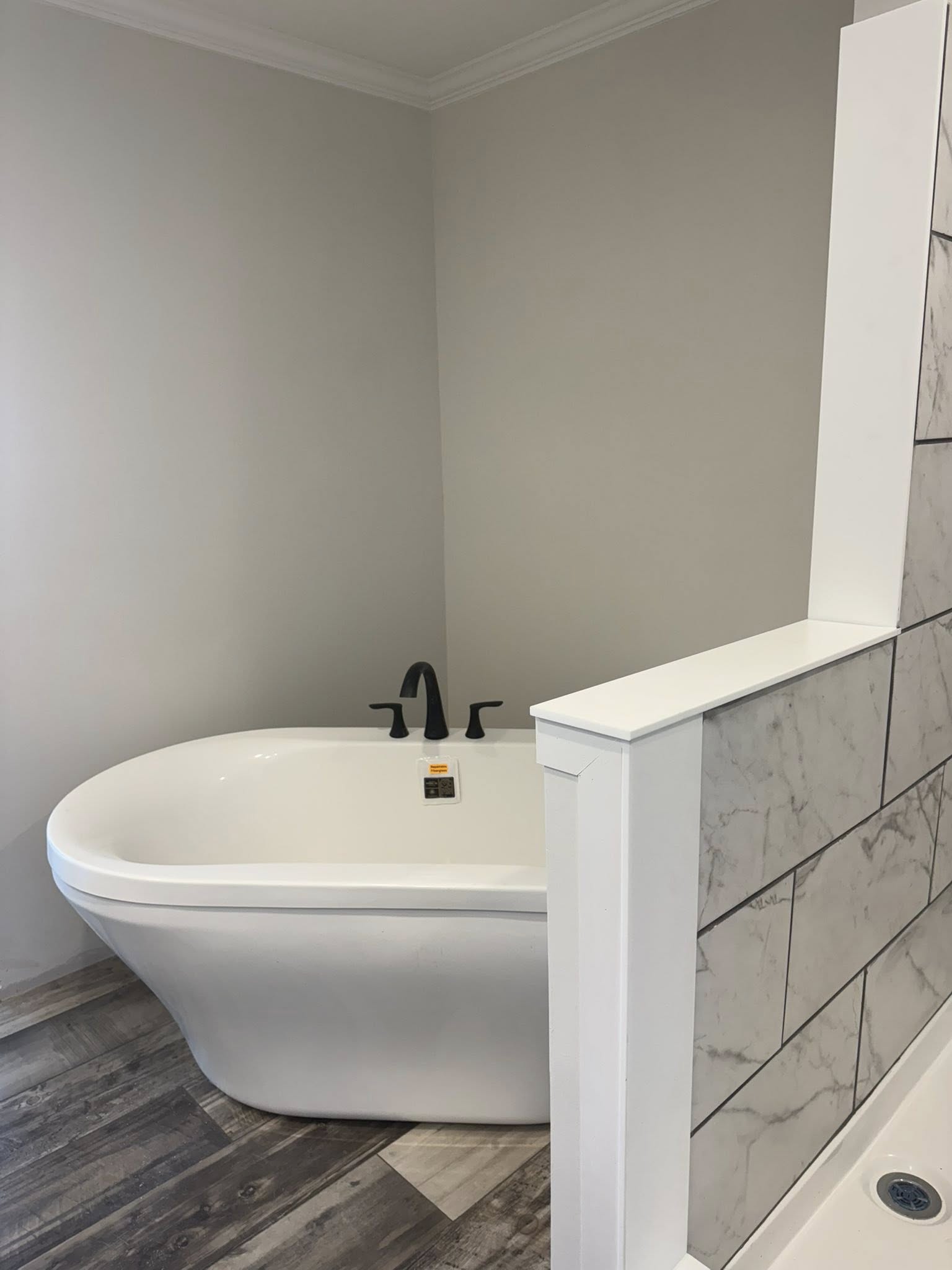
Being a brand new 2025 home, this model benefits from the latest building standards and design trends. That means improved insulation, updated materials, and a floor plan tailored to today’s homeowners.
Financing & Buying Options
Like other homes offered through major Red Tag Sales, financing options are available to make ownership more accessible. Whether you’re paying outright, financing traditionally, or considering alternative purchase plans, there are flexible solutions to fit your budget.
Final Thoughts
The 2025 Red Tag Model Home is more than just a house — it’s a chance to own a brand-new, beautifully designed property at an incredible price. With 3 bedrooms, 2 bathrooms, 1,500 sq ft of space, shiplap walls, a barn door pantry, and tile showers, it blends charm and convenience in a way few homes can.
And with delivery, set-up, footers, and a heat pump included, the move-in process is stress-free and affordable.
If you’ve been waiting for the perfect time to buy, this Red Tag Sale is it. Don’t miss the opportunity to make this stunning home your own.
👉 Get full details, pricing, and exact location here: allhomesusa.store/kalispell/
