The Rockglen Home – 3 Bed, 2.5 Bath, 1906 Sq Ft of Luxury
Discover The Rockglen, a 3 bed, 2.5 bath home with vaulted ceilings, tray ceilings, walk-through pantry, and 1906 sq ft of stylish living.
The Rockglen – Spacious Design, Modern Comfort, and Timeless Elegance
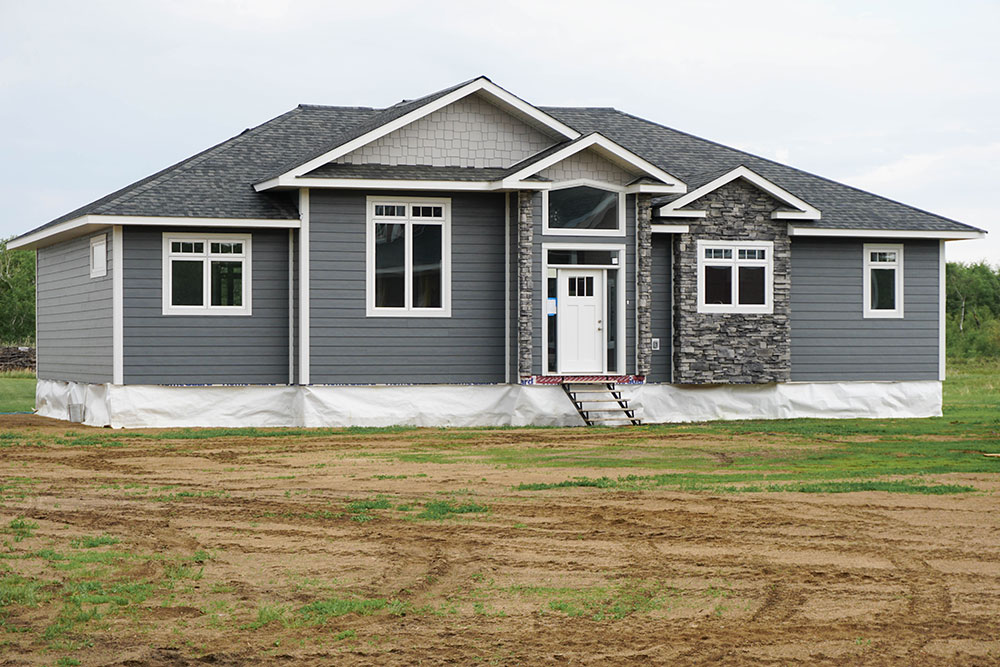
When searching for a new home, most families want space, comfort, and elegance. The Rockglen home delivers all of that and more. With 3 bedrooms, 2.5 bathrooms, and 1906 sq ft of living space, it blends modern design with practical features to create the perfect home.
The interior and exterior of The Rockglen are designed to impress. From the dropped front entry with vaulted ceilings to the tray ceiling in the master bedroom and 11 ft ceilings in the living room and bedroom three, every corner of this home radiates style and sophistication.
Generous Living Space Built for Families
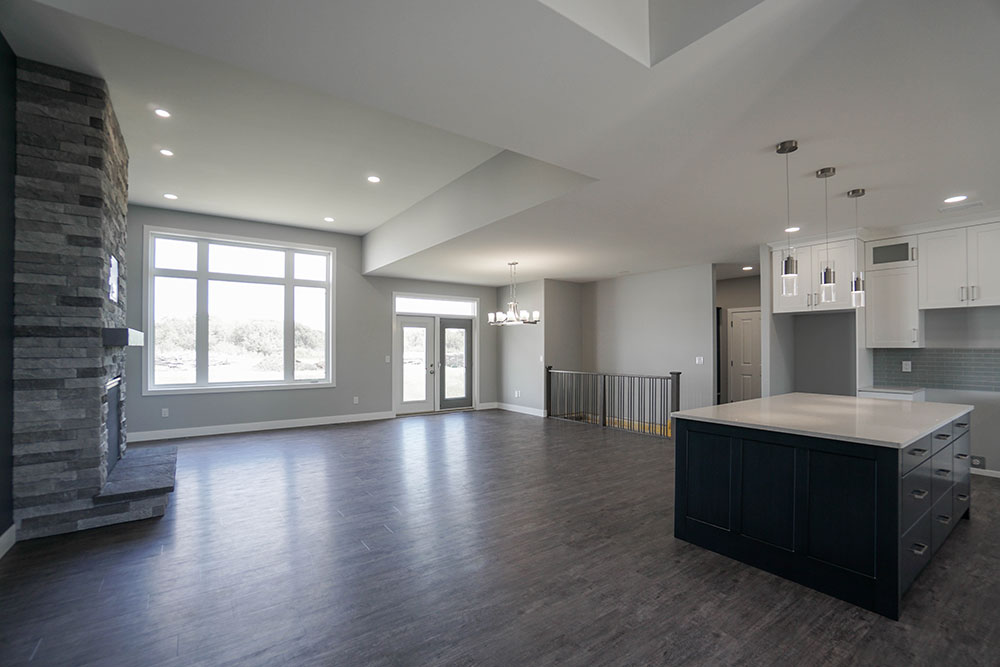
Step inside The Rockglen, and the first thing you notice is the openness. The dropped front entry with vaulted ceiling creates a grand, welcoming atmosphere. This feature adds height and natural light, instantly making the home feel bright, warm, and spacious.
The living room, with its impressive 11 ft ceilings, is designed for both comfort and gatherings. Whether you are hosting friends, enjoying movie nights with family, or relaxing on quiet evenings, the space offers both room and elegance.
With 1906 sq ft, The Rockglen strikes a balance between spaciousness and manageability. Families love that it feels large enough for comfort while still being efficient for cleaning and upkeep.
Bedrooms That Redefine Comfort
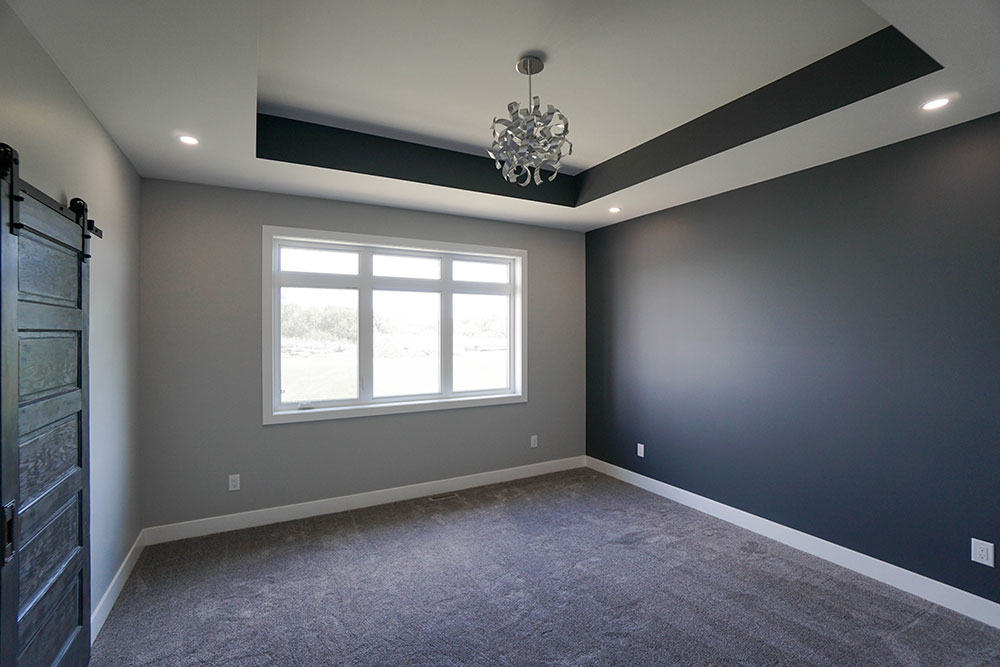
The Rockglen has three bedrooms, each thoughtfully designed. The master suite stands out with its tray ceiling, giving it an upscale, luxurious feel. The master bathroom is spacious, designed for both functionality and relaxation.
Bedroom three also features 11 ft ceilings, which makes it unique compared to many standard homes. Extra ceiling height creates openness and natural brightness, giving every occupant a sense of comfort and individuality.
The additional bedrooms are flexible spaces—perfect for children, guests, or even a home office. The thoughtful design makes The Rockglen adaptable to different family needs and lifestyles.
Bathrooms That Blend Style and Function
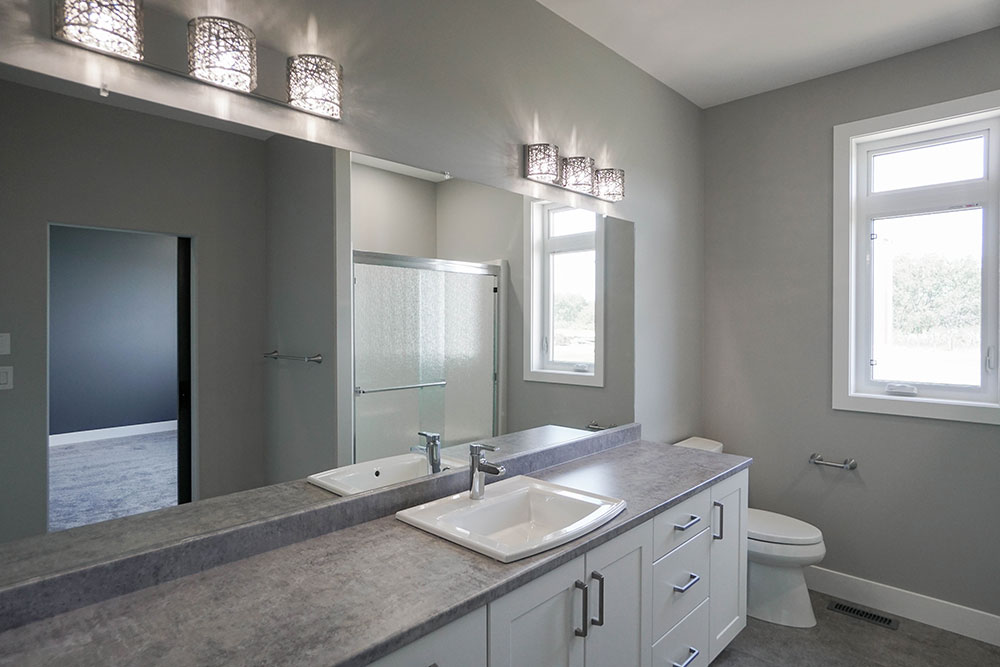
With 2.5 bathrooms, The Rockglen ensures convenience for every member of the household. The master bathroom is designed to feel like a retreat, with modern finishes and space to unwind.
The second full bathroom serves the additional bedrooms, while the half bathroom is ideal for guests. This setup allows for both privacy and functionality, reducing morning stress and making hosting easier.
The Walk-Through Pantry – A Standout Feature
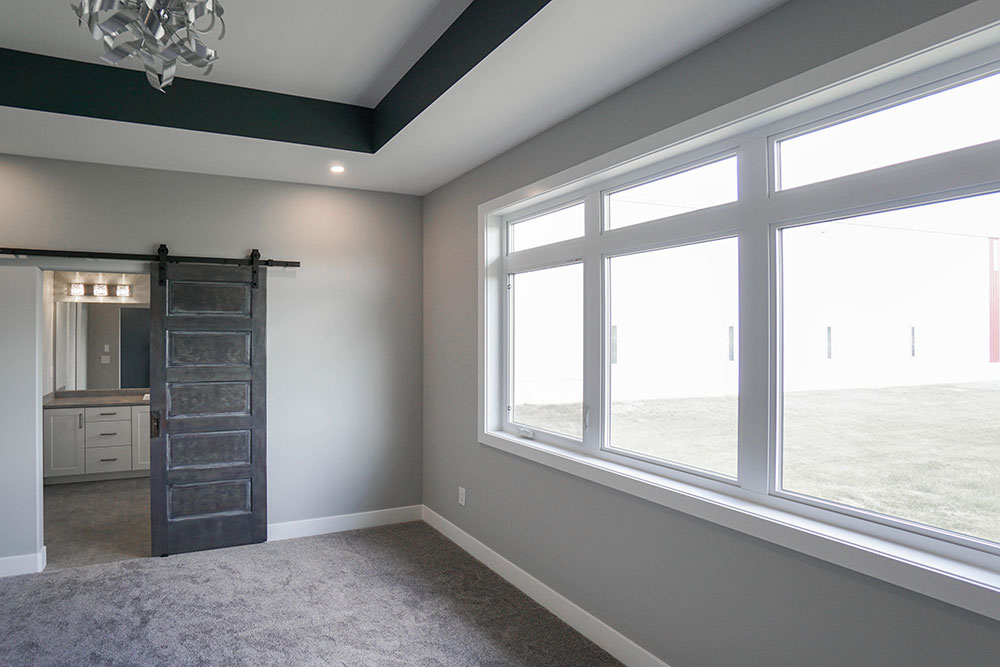
One of the most loved features of The Rockglen is its walk-through pantry. Unlike standard pantries, this one offers extra space for a second refrigerator and freezer.
The design is not just about storage—it’s about convenience. Positioned for easy access from the garage entry, groceries can be brought directly into the pantry without passing through the entire house. This small detail makes a big difference in daily life, especially for busy families who shop in bulk or entertain often.
Interior Elegance with Modern Touches
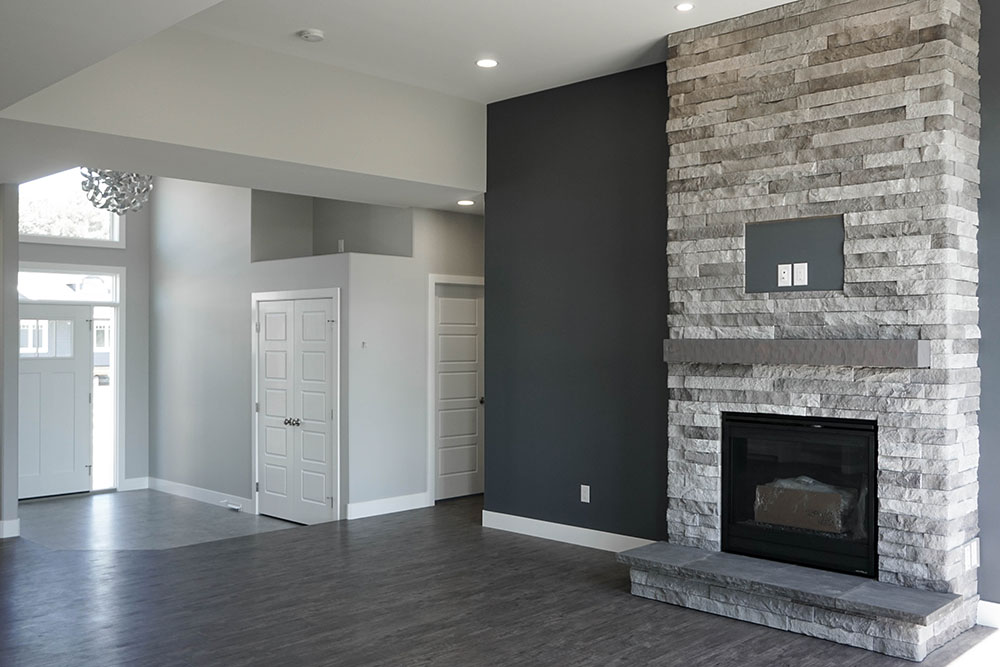
The Rockglen’s interior combines style and practicality. The high ceilings, tray designs, and open spaces give the home a luxurious feel. At the same time, the layout keeps functionality in mind—everything has a purpose.
Natural light flows throughout the home, making spaces brighter and more welcoming. The combination of elegant finishes and durable materials ensures that the home looks beautiful while remaining easy to maintain.
Exterior Charm and Lasting Appeal
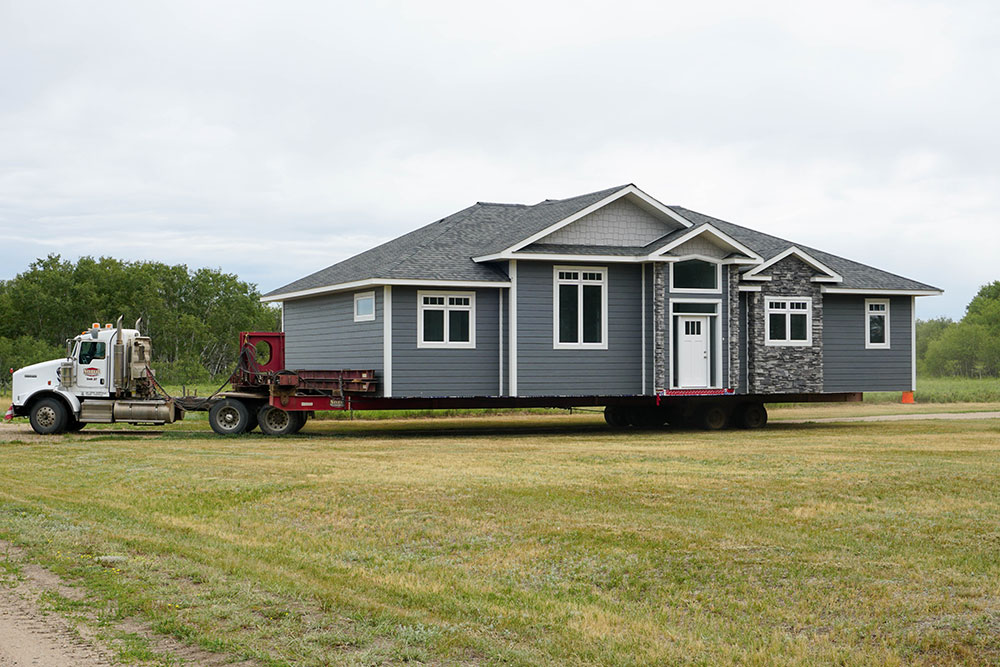
The exterior of The Rockglen is as beautiful as the interior. The dropped entry creates a bold first impression, while the thoughtful design blends curb appeal with practicality. Families typically choose this home not only for its interior comfort, but also for the statement it makes from the outside.
Why Families Love The Rockglen
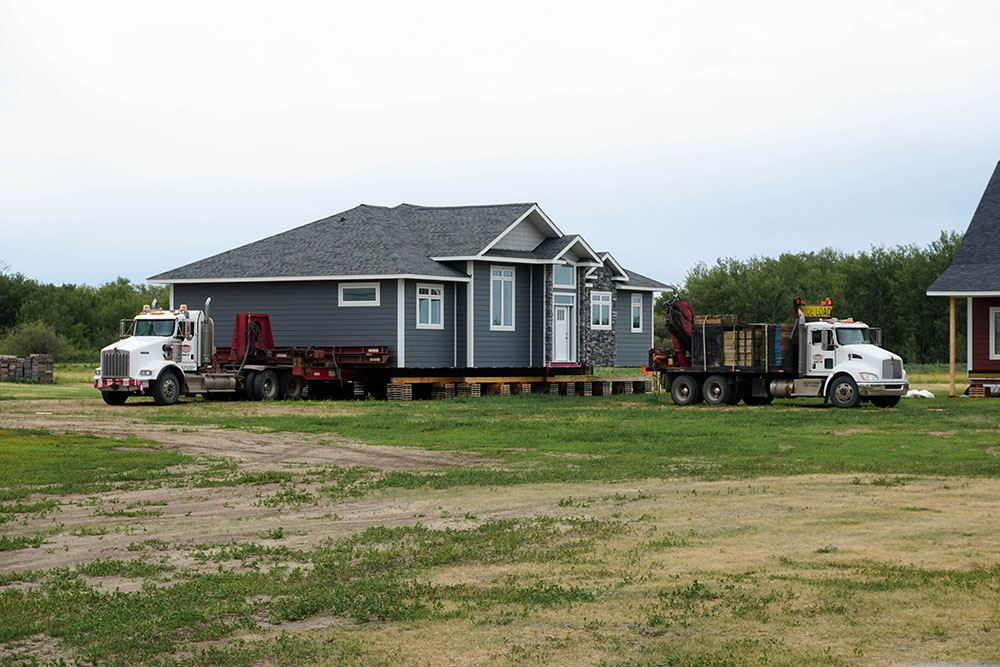
Families who have chosen The Rockglen often describe it as “spacious, bright, and practical.” The blend of high ceilings, open spaces, and unique details creates a home that feels both modern and timeless.
The pantry and garage connection is one of the top reasons buyers fall in love with the floor plan. Add to that the luxurious master suite and comfortable shared spaces, and it becomes clear why The Rockglen remains a favorite.
FAQs About The Rockglen
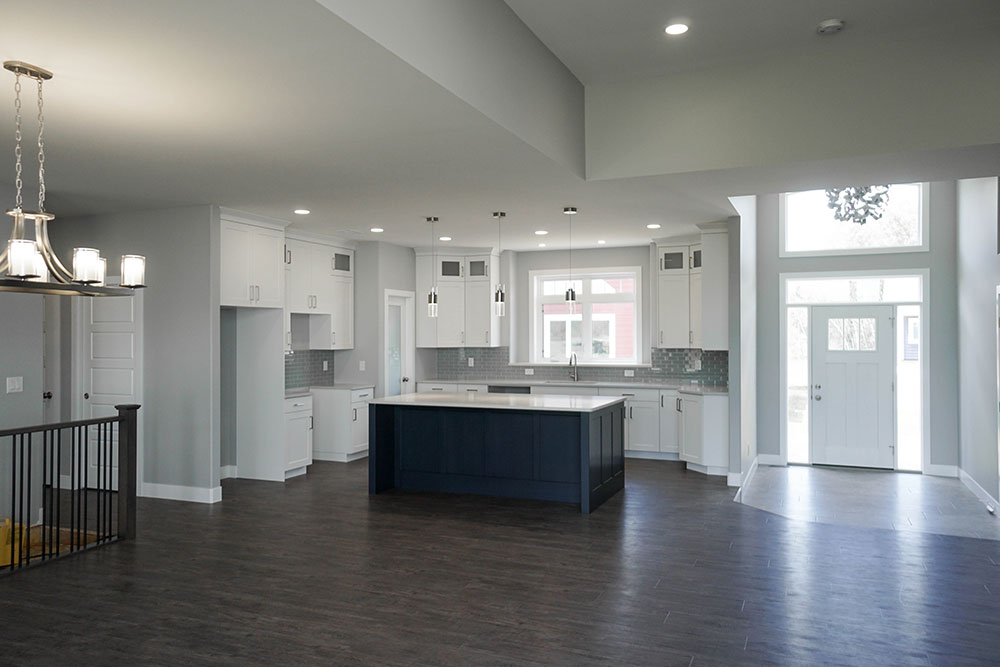
Q1. How many bedrooms does The Rockglen have?
It has 3 bedrooms, including a luxurious master suite.
Q2. How many bathrooms are included?
The Rockglen has 2.5 bathrooms for convenience and comfort.
Q3. What is the total size of this home?
It offers 1906 sq ft of living space.
Q4. What makes the pantry special?
The walk-through pantry has space for a second fridge and freezer and provides direct access from the garage.
Q5. What ceiling features are included?
The home includes a vaulted ceiling in the entry, tray ceiling in the master bedroom, and 11 ft ceilings in the living room and bedroom three.
Q6. Is The Rockglen popular among buyers?
Yes, it’s one of the most loved designs thanks to its balance of style, practicality, and comfort.
Call to Action (CTA)
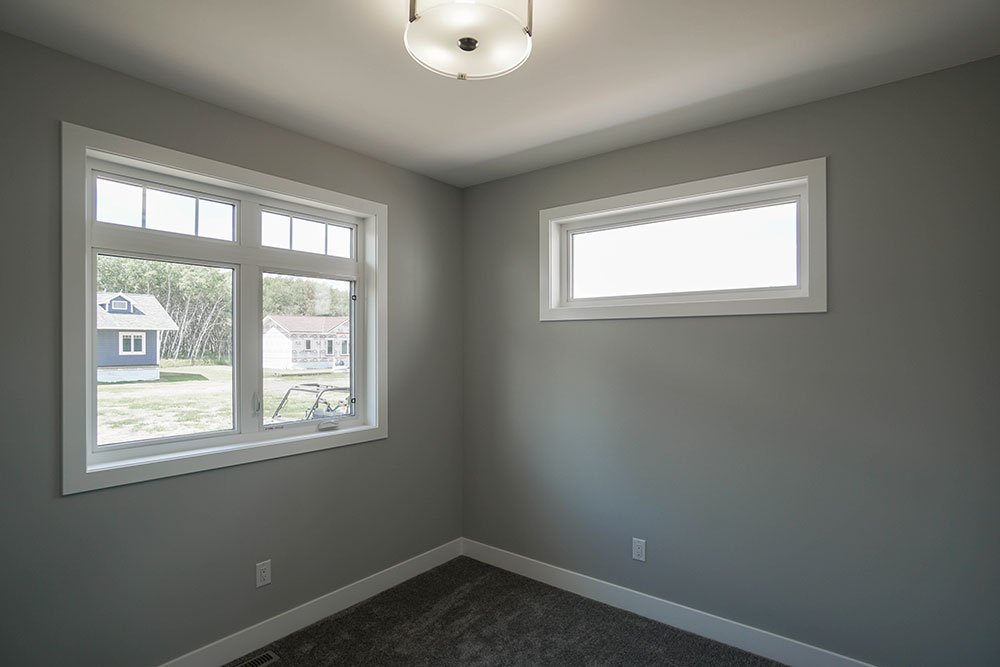
The Rockglen home offers everything a family could want—3 bedrooms, 2.5 bathrooms, 1906 sq ft, vaulted and tray ceilings, and a walk-through pantry that simplifies daily living. With both style and convenience built into the design, it’s no surprise this model remains a client favorite.
👉 Imagine your family enjoying the high ceilings, spacious layout, and modern features.
👉 Picture bringing groceries directly into your pantry without hassle.
👉 Envision relaxing in your luxurious master suite every evening.
Now is the perfect time to explore The Rockglen. Don’t miss the chance to make this beautifully designed home yours.
📞 Contact us today to schedule a private tour or request more details.
📍 Experience The Rockglen—where elegance, practicality, and comfort come together.
2 Comments
Kaitlyn Ranft
I would like your pricing. We have already been pre approved for a loan. I need a 3 bed 2 bath house please
Joy Hodnik
Hello there! Are these homes available for delivery in Wisconsin? If not, what states are they available in? Thank you 🙂