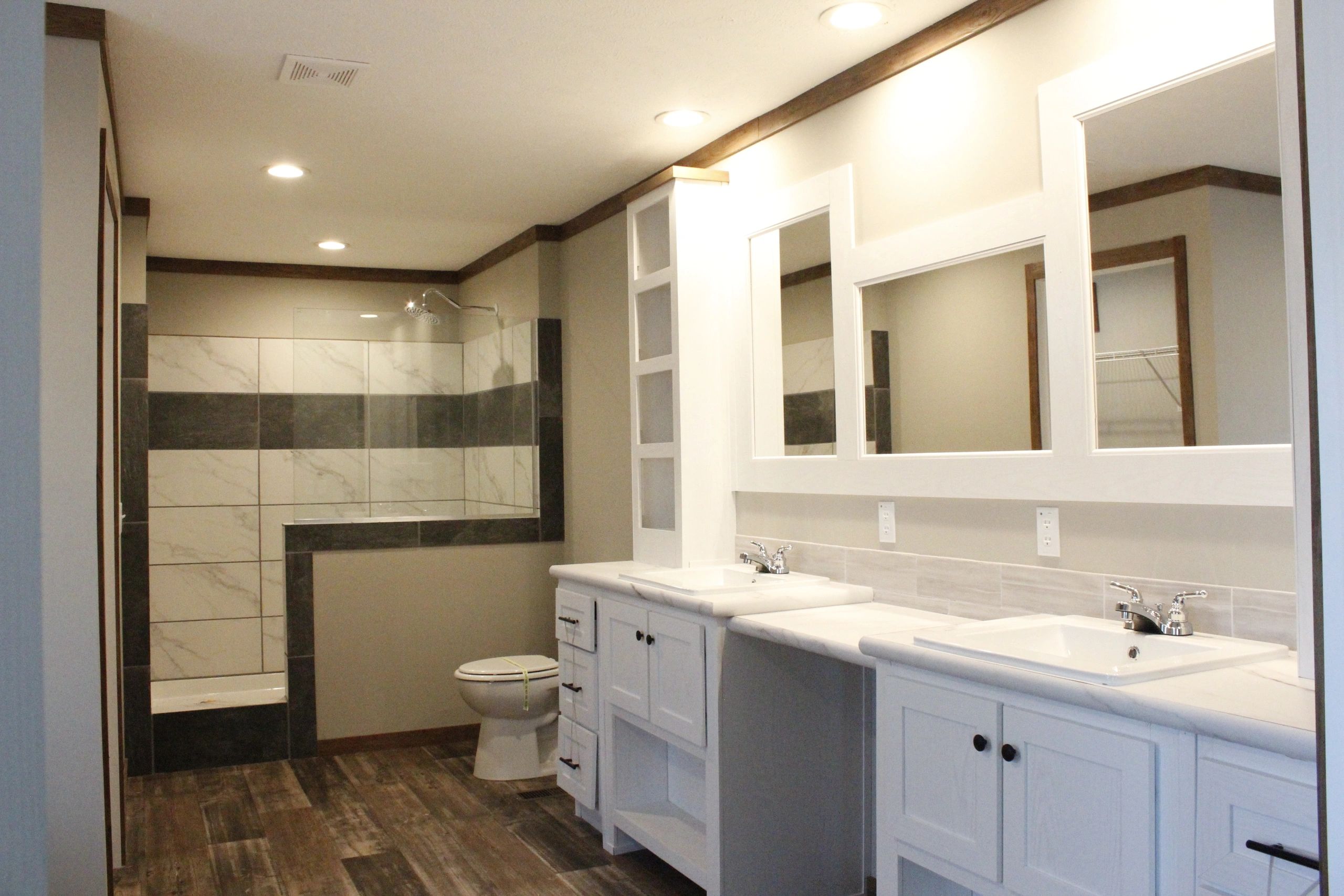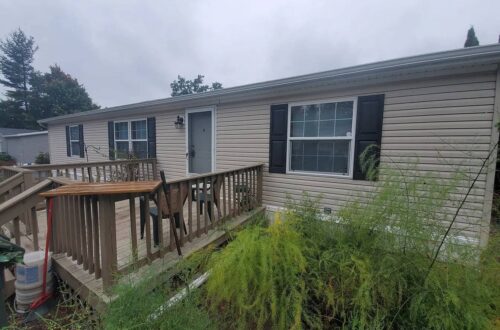Sandalwood XL – 3 Bed, 2 Bath, 32×64 Fleetwood Home
Sandalwood XL by Fleetwood Homes: 3 beds, 2 baths, island kitchen, stainless appliances, glamour bath, walk-in closet, and huge utility/mud room.

A Home That Combines Style, Space, and Function
The Sandalwood XL by Fleetwood Homes is designed to impress from the moment you walk in. With a 32×64 layout, this spacious home blends modern style with functional features that make everyday living easier. From the open-concept floor plan to the luxury finishes, it’s a home that feels both inviting and impressive.
Strong and Durable Construction
Fleetwood Homes has built the Sandalwood XL with drywall throughout for a refined interior finish and OSB wrapping for added strength and insulation. This attention to construction detail ensures your home is built to last, providing both beauty and durability for years to come.
A Warm and Welcoming Living Space
The living room is the heart of the home, and in the Sandalwood XL, it shines with an entertainment center designed for family movie nights, game days, and relaxing evenings. The open layout connects the living area to the kitchen and dining spaces, creating a flow that’s perfect for entertaining or simply spending time together.
Island Kitchen Designed for the Modern Cook
At the center of the home, the island kitchen is a chef’s dream. With linoleum flooring throughout for easy cleaning, a large stainless steel farm sink, and an upgraded stainless steel appliance package, it’s designed to make meal preparation both efficient and enjoyable. The island provides additional counter space and seating, making it a gathering point for family and friends.
Dining Space That Brings People Together
Right next to the kitchen, the dining area offers a cozy yet open atmosphere for family meals. The space is bright and inviting, with plenty of room for a full dining table — perfect for everything from quick breakfasts to festive holiday dinners.
Master Suite – Your Private Retreat
The master bedroom in the Sandalwood XL is spacious, comfortable, and designed with privacy in mind. The walk-in closet offers ample storage, while large windows let in natural light, creating a serene and restful environment.
Glamour Bath with Spa-Like Comfort
The master bath is a true showstopper — a glamour bath featuring a walk-in tile shower, a freestanding soaker tub, and dual vanities. Whether you’re getting ready for the day or winding down at night, this space offers luxury and convenience in equal measure.
Additional Bedrooms for Family and Guests
Two more bedrooms provide flexibility for your needs — whether as kids’ rooms, guest spaces, or even a home office. Each room is designed for comfort, with thoughtful layouts and plenty of closet space.
Second Bathroom for Everyday Convenience
The second full bathroom in the Sandalwood XL is designed to accommodate family and guests with ease. Its modern fixtures and efficient layout make it both practical and stylish.
Utility and Mud Room – Built for Real Life
One of the most practical features of the Sandalwood XL is its huge utility/mud room. Perfect for storing coats, shoes, and gear, it also serves as a functional laundry space. This room helps keep the rest of your home neat and organized.
Why Choose The Sandalwood XL?
-
Spacious 3 Bed, 2 Bath Layout with open-concept living
-
Upgraded kitchen with island, stainless steel appliances, and farm sink
-
Luxury master bath with tile shower and soaker tub
-
Durable construction with OSB wrapping and drywall throughout
-
Functional spaces like the large utility/mud room
Experience the Sandalwood XL for Yourself
If you’re looking for a home that offers style, comfort, and functionality, the Sandalwood XL by Fleetwood Homes is the perfect choice. With its open floor plan, luxury finishes, and durable construction, it’s built to suit the needs of modern families.

📞 Contact us today to schedule a tour and see why the Sandalwood XL is a home you’ll love for years to come.











2 Comments
Linda Wright
I’m looking for a tiny home to put in my daughter’s backyard in San Marcos, S.D. ca. Thanks.
Joh
Im ready to purchase oner of your homes!