The Sapphire – 3 Bed, 2.5 Bath, 1,856 Sq. Ft. Family Home
The Sapphire, Jade’s 2018 bestseller, offers 3 beds, 2.5 baths, and 1,856 sq. ft. Fully customizable for families who love cooking and open living spaces.
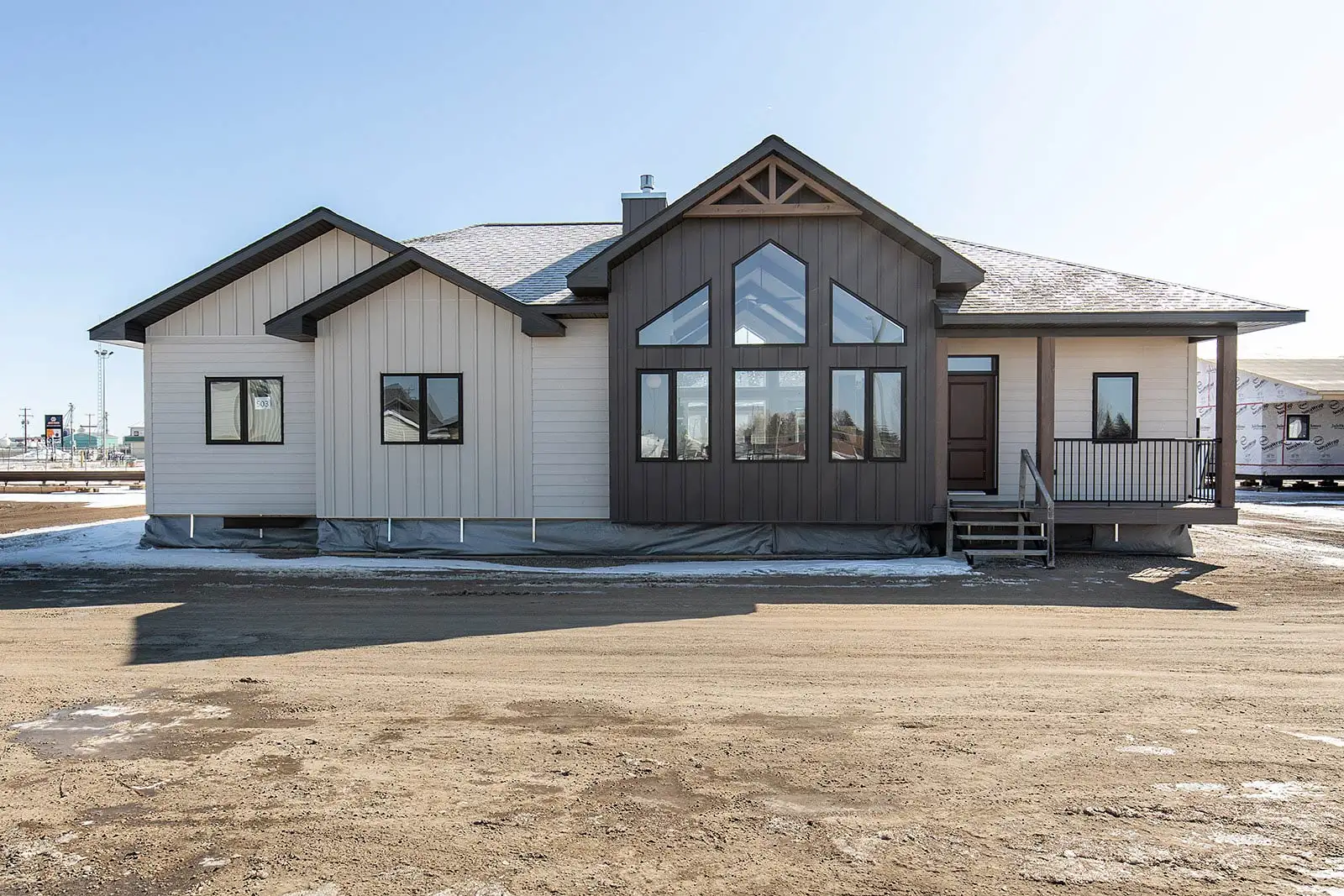
The Sapphire – Jade’s Best-Selling 3 Bedroom, 2.5 Bath Home
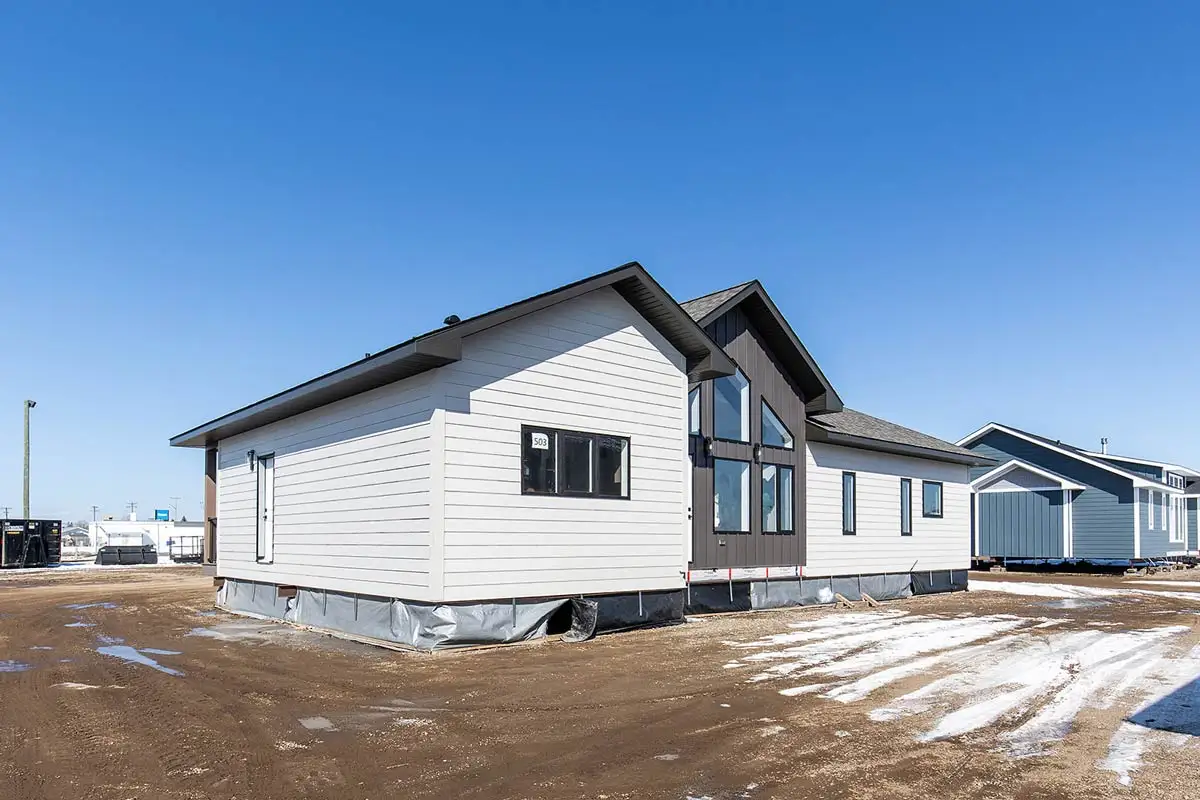
Meta Description: Discover The Sapphire, Jade’s 2018 best-selling 3 bed, 2.5 bath floor plan with 1,856 sq. ft., perfect for families who love to cook together. Fully customizable to fit your lifestyle.
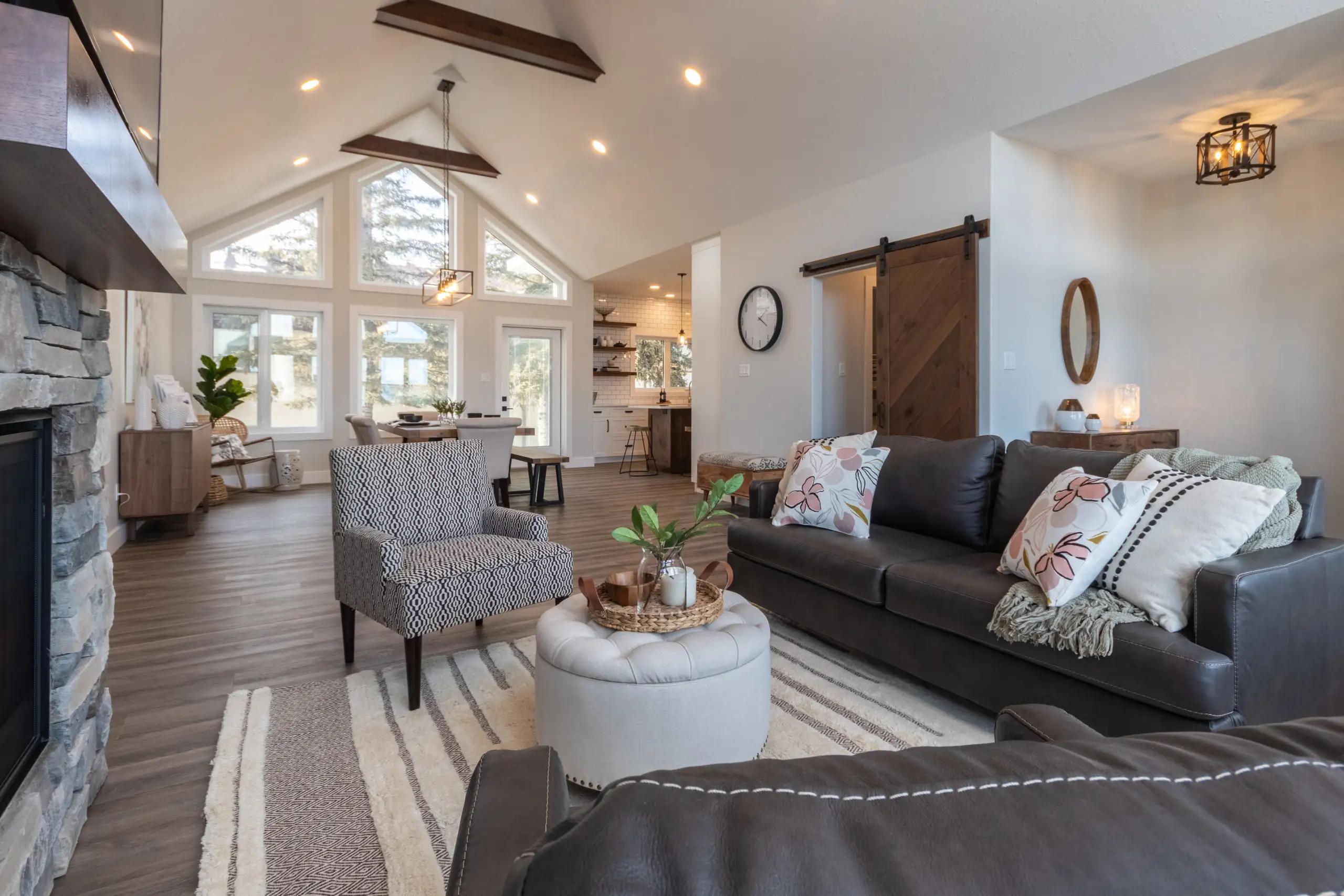
A Best-Seller for a Reason
The Sapphire earned its title as Jade’s 2018 best-selling floor plan for one simple reason — it’s the perfect combination of style, space, and functionality. Designed with family living in mind, this 1,856 sq. ft. home offers room to grow without compromising comfort.
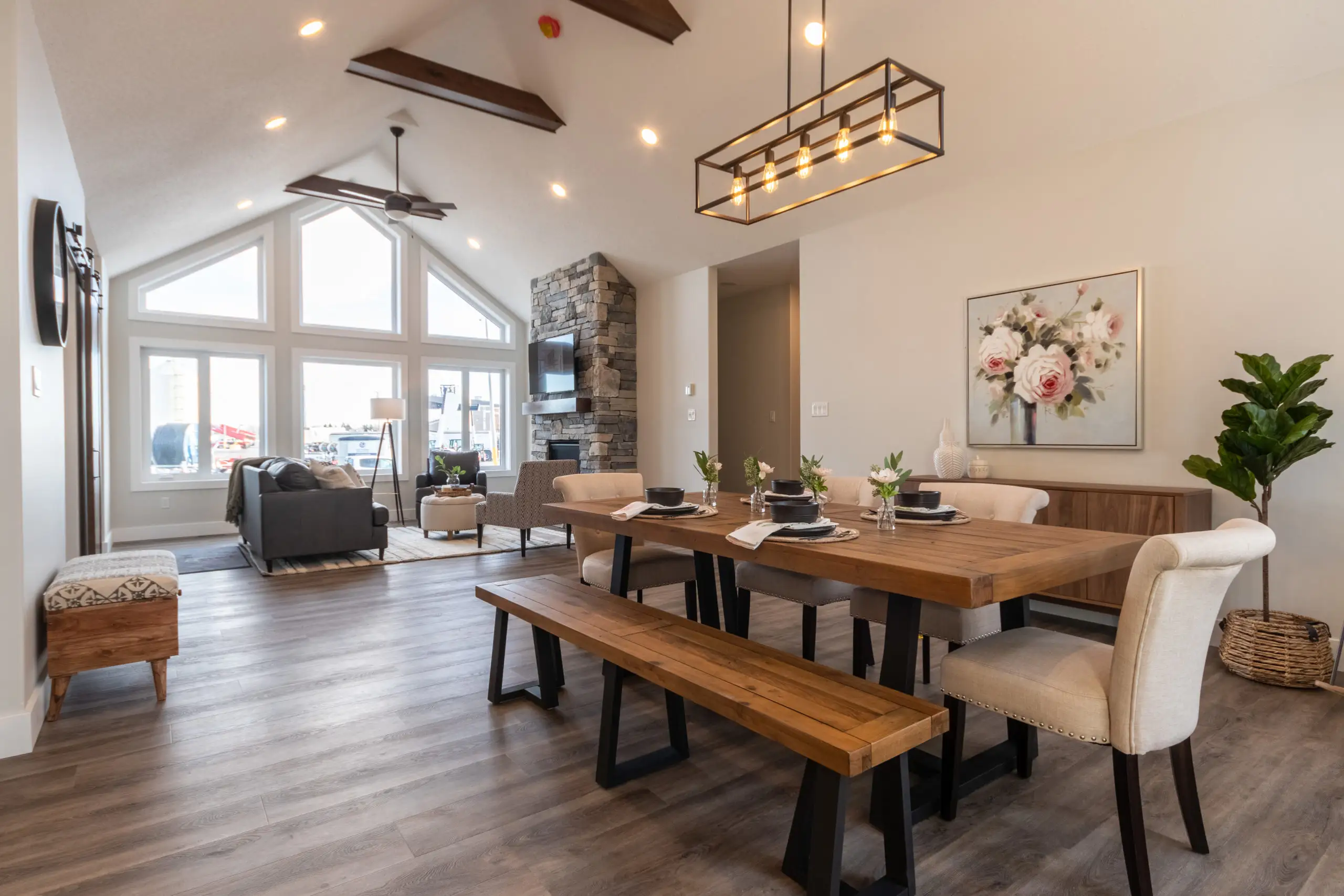
Perfect for Families Who Love to Cook Together
The open kitchen layout in The Sapphire is a dream for families that enjoy spending time together preparing meals. With generous counter space, modern appliances, and room for multiple cooks, every family dinner or weekend baking project becomes a shared experience.
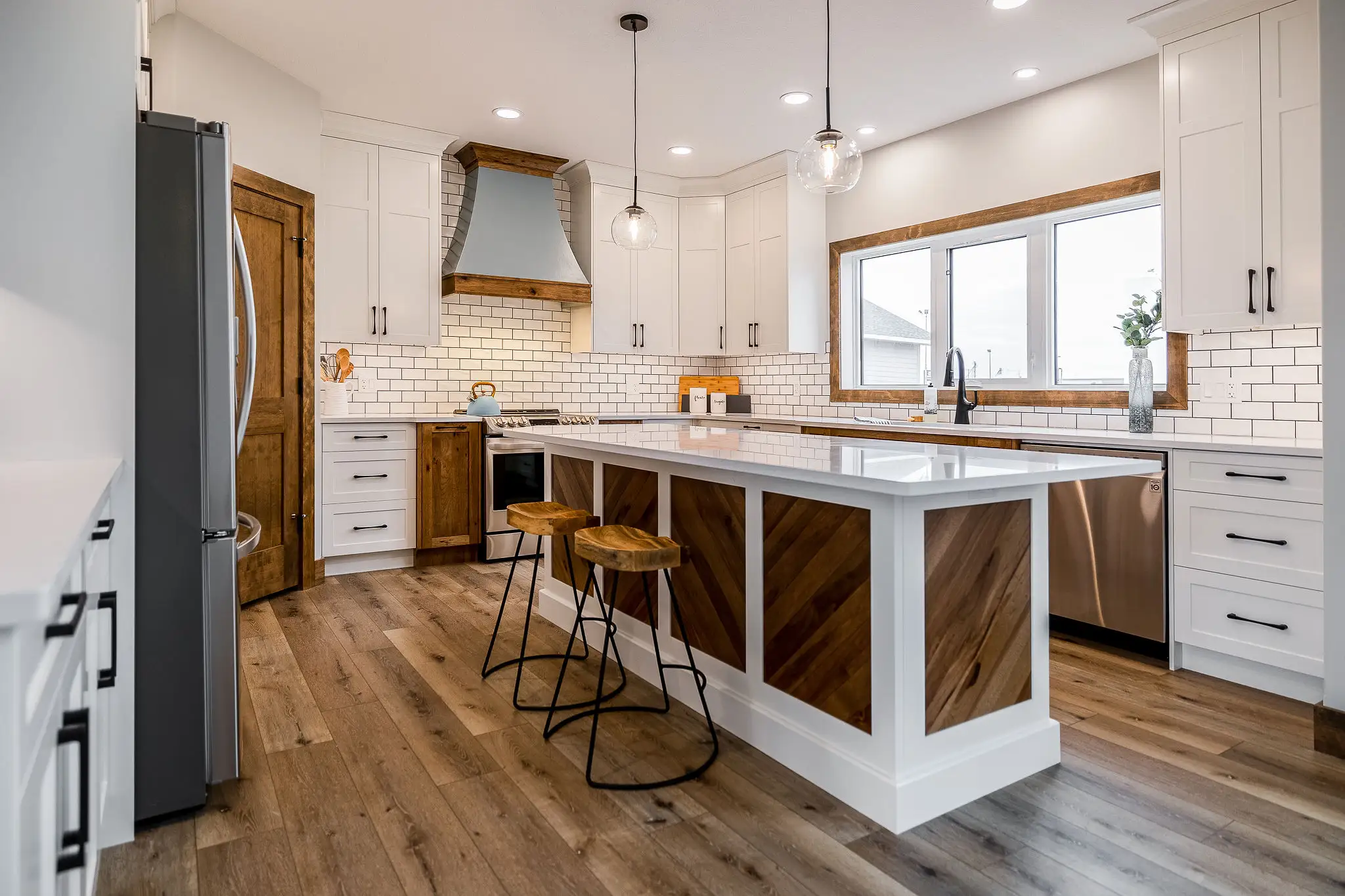
Fully Customizable to Match Your Lifestyle
Love The Sapphire, but want to make it uniquely yours? Every floor plan we offer is fully customizable — from wall layouts to finishes — so you can create a home that fits your taste, needs, and lifestyle perfectly.
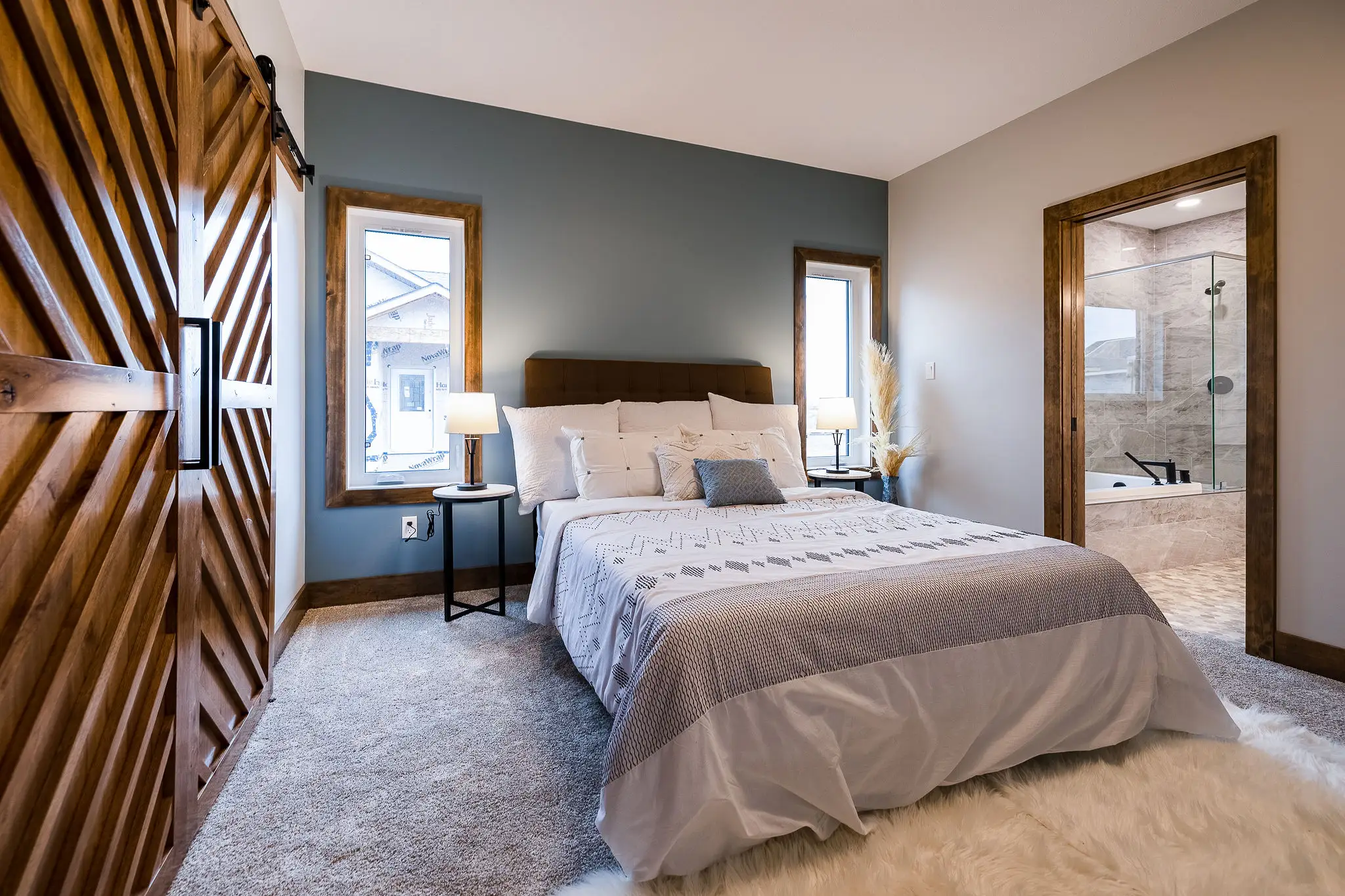
Key Specifications
-
Total Space: 1,856 sq. ft.
-
Bedrooms: 3
-
Bathrooms: 2.5
-
Layout: Spacious open-plan living, ideal for entertaining and family gatherings
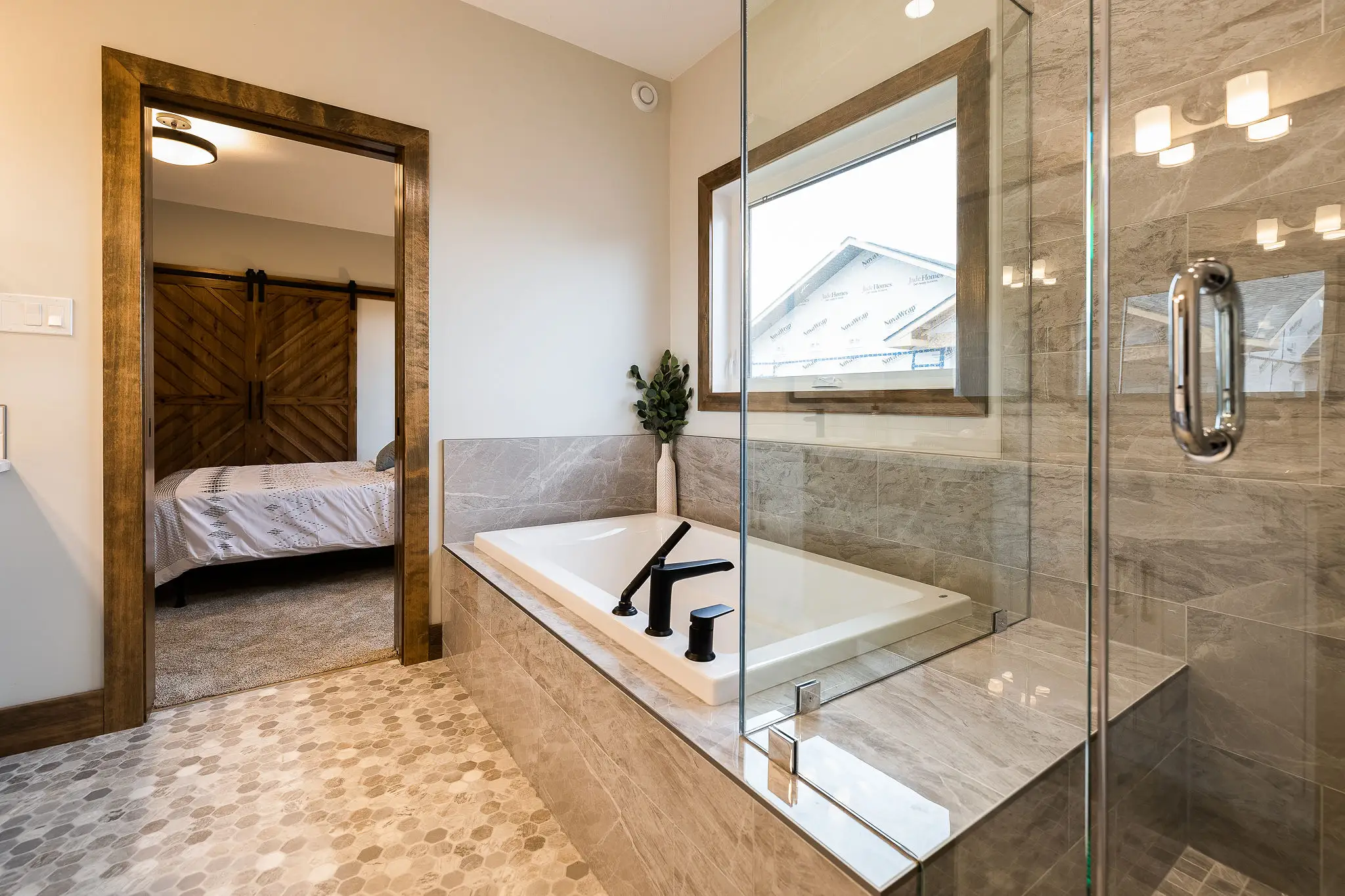
Why Choose The Sapphire?
Whether you’re a young family needing room to grow, a couple looking for extra space for guests, or simply someone who appreciates a beautiful, functional home, The Sapphire delivers on all fronts. Its proven popularity speaks for itself, but its true magic is in how it adapts to the life you live.
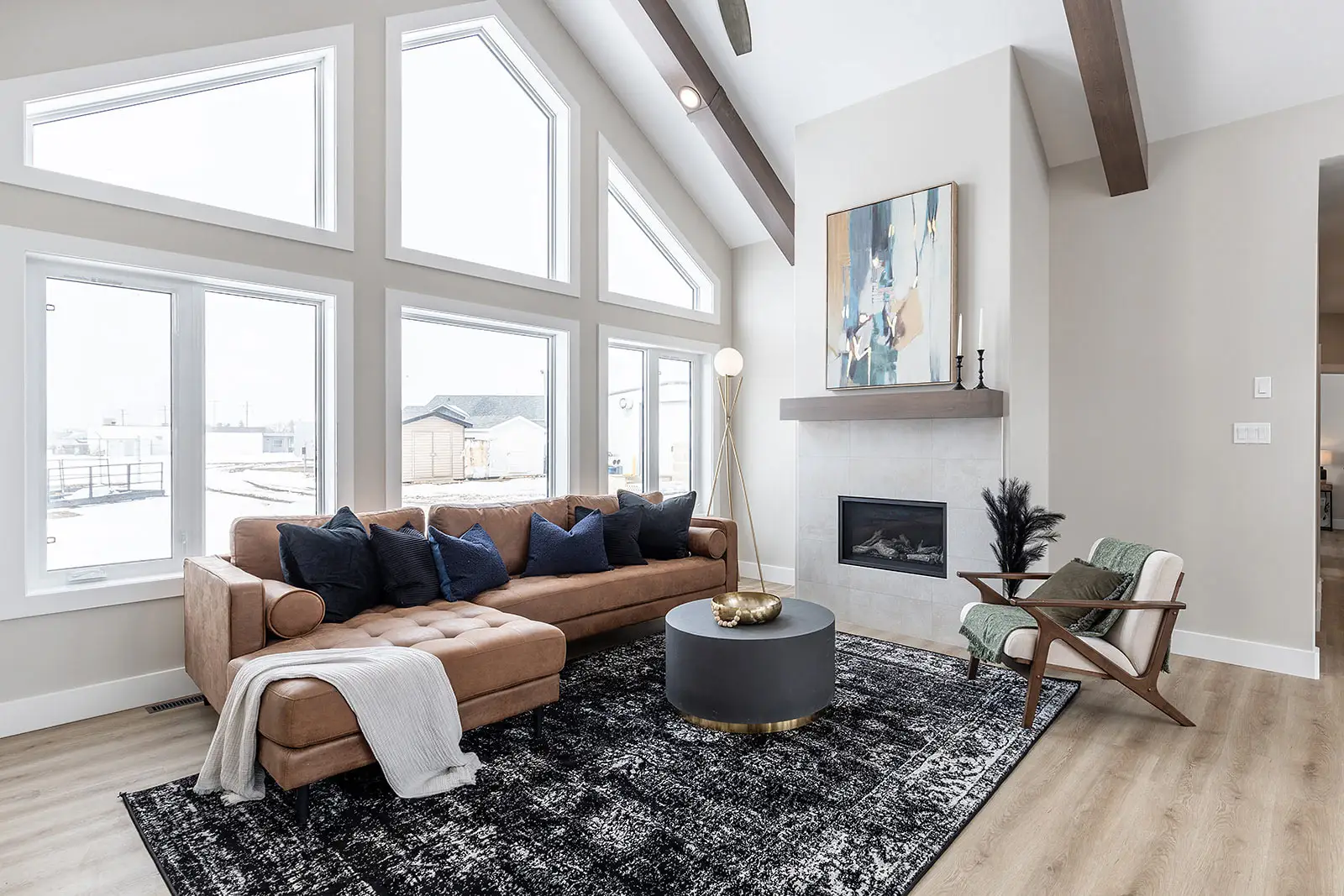
📞 Contact us today to learn more about The Sapphire and explore customization options that will turn this bestseller into your dream home.
10 Comments
Darla Hukill
I would love a home price.
Liza Gjura
I like more information and do you deliver in Michigan
Tina dinh
I am interested in sapphire model can you get me more info
I have land in Quinlan Texas 75474,
Jeff Berkebile
Very interested in learning more about the Sapphire. Hoping it’s available for delivery to Monroe Michigan. Please contact me by email. Thank you
Savannah
I’d like to get in contact with someone for more information and possibly consider buying.
Tabby
Could I see the for plans for this please?
Kristy Schultz
Looking for a home , We own our property.
Where are your locations to view the homes
Josh bentley
What is the price and delivery charges?
Claudio DIMARE
I would love to get a price for this model!
Jayson Lynch
I don on the sapphire please