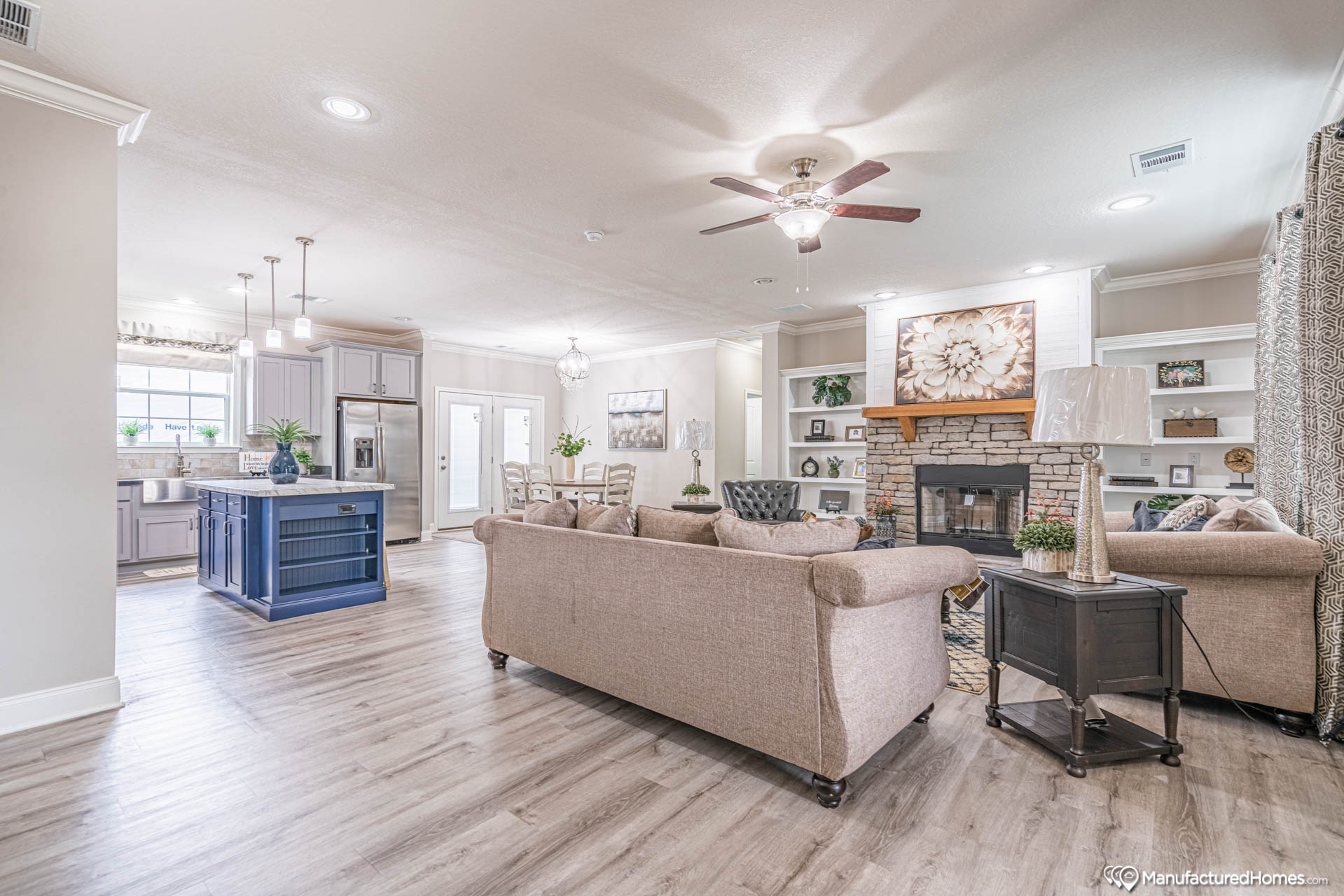The Ashley Home – 3 Bed, 2 Bath, 1,920 Sq. Ft. of Comfort
Discover The Ashley Home: 1,920 sq. ft., 3 beds, 2 baths, designed for comfort and connection. Perfect for families seeking space and style.
The Ashley Home – 3 Bed, 2 Bath, 1,920 Sq. Ft. of Comfort
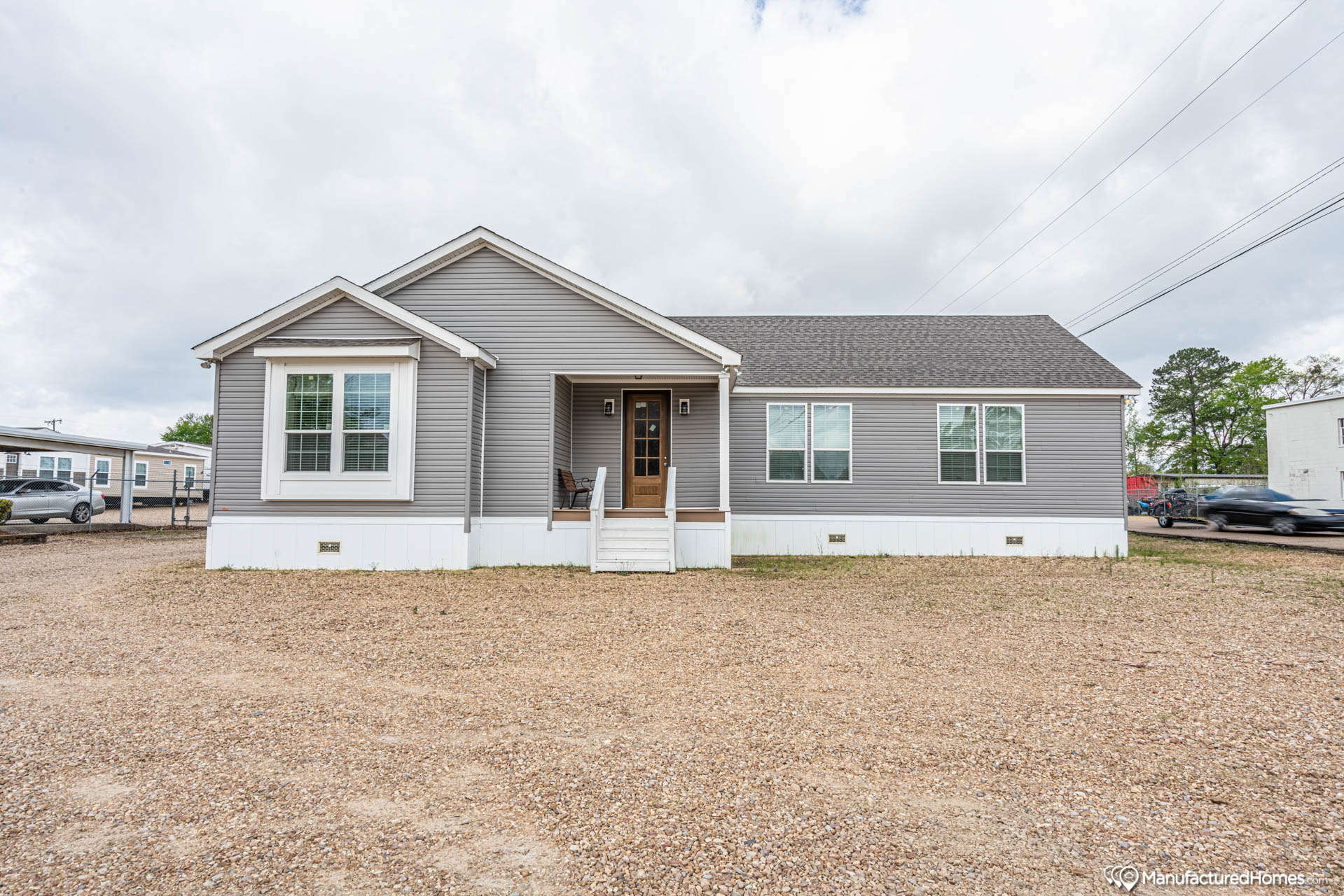
Finding the right home is about more than just square footage—it’s about lifestyle, comfort, and a layout that works for you. The Ashley Home delivers all of that and more. With 1,920 sq. ft. of living space, 3 bedrooms, and 2 bathrooms, this home is designed for both connection and privacy.
Whether you’re a growing family, an entertainer at heart, or simply someone who values thoughtful design, The Ashley offers the balance of cozy living and spacious convenience.
Key Features of The Ashley
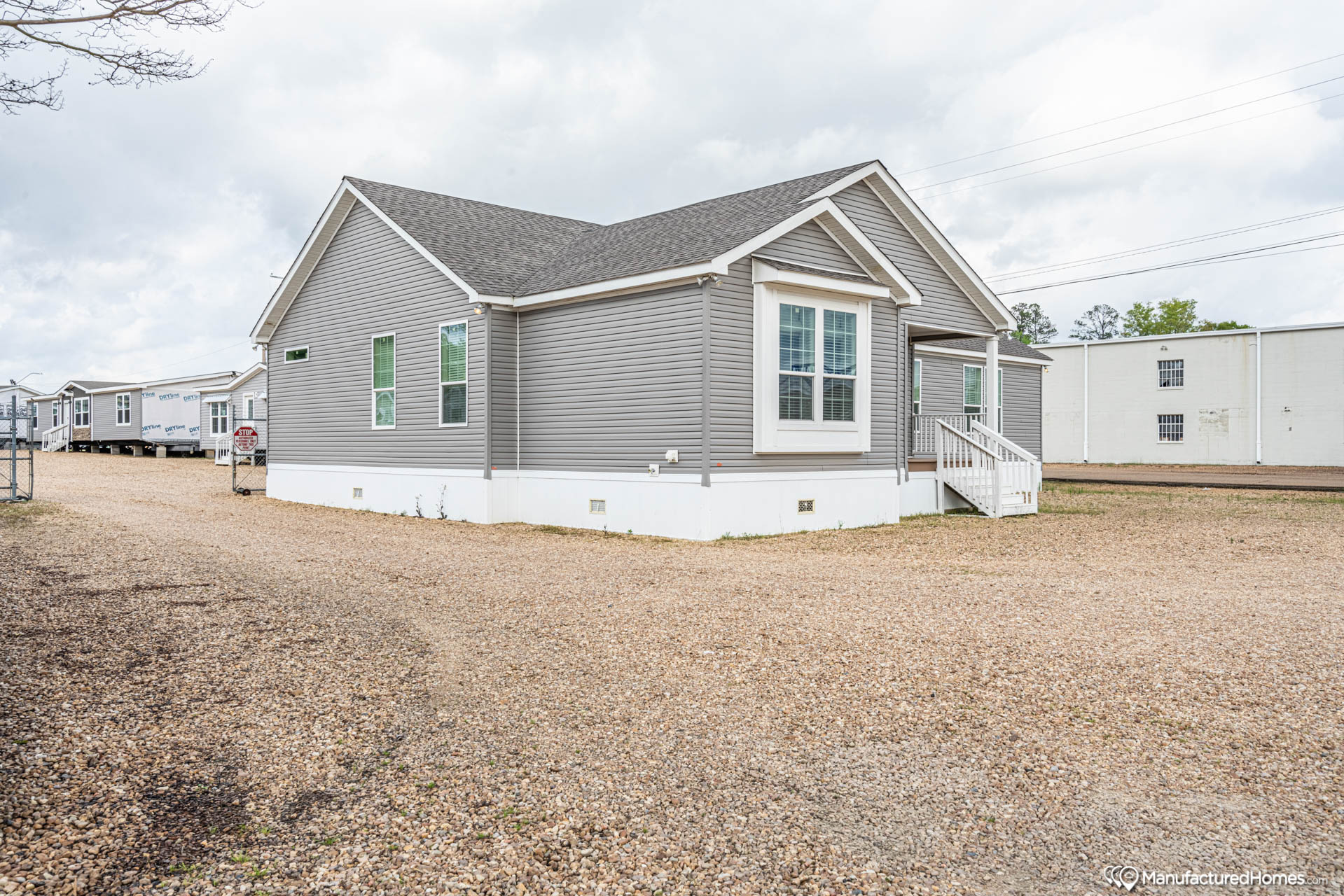
-
Size: 1,920 sq. ft.
-
Bedrooms: 3
-
Bathrooms: 2
-
Lifestyle Fit: Perfect for medium-sized families, entertainers, or anyone who values open layouts with private retreats.
Thoughtful Layout for Modern Living
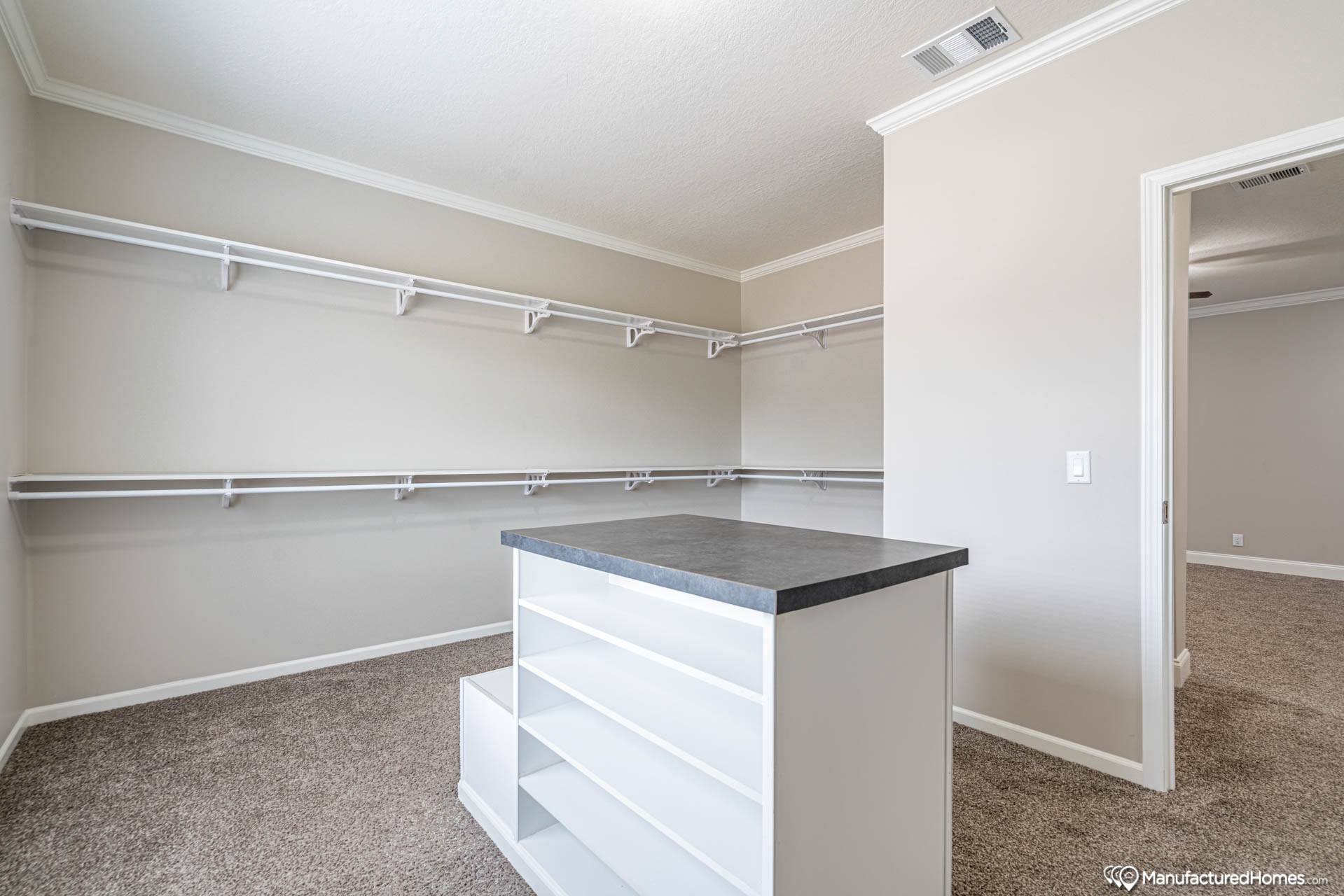
The Ashley’s layout is carefully planned to combine open spaces for gathering with private areas for rest.
-
Open living room perfect for family time or entertaining guests.
-
Dedicated dining area that connects naturally to the kitchen.
-
Private bedroom wings to ensure peace and quiet when needed.
This balance between openness and seclusion makes it a versatile choice for families of all kinds.
Spacious Kitchen & Dining
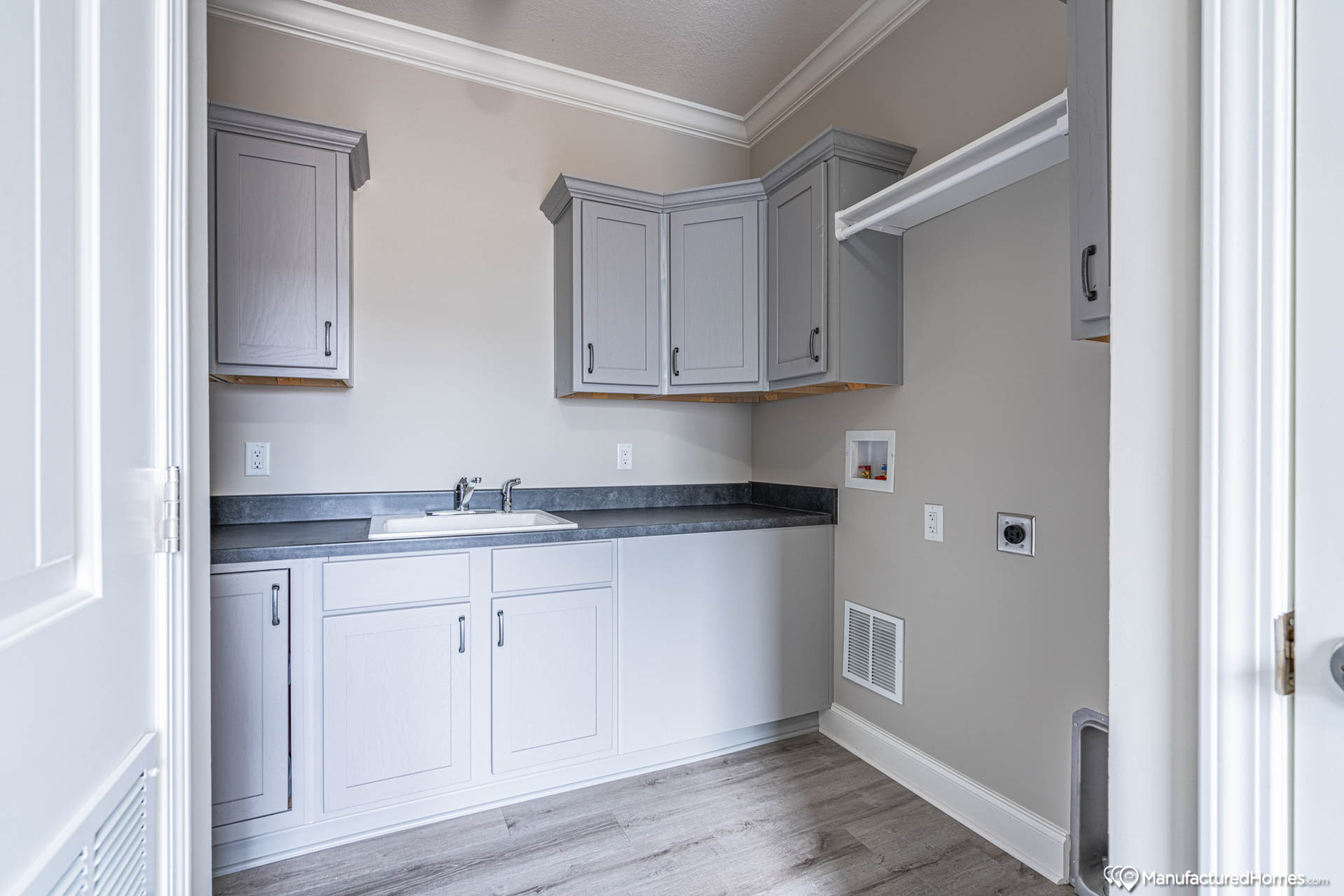
The kitchen is the heart of The Ashley, and it’s built for both functionality and style.
-
Expansive countertops for cooking and meal prep.
-
Generous cabinetry and storage solutions.
-
Energy-efficient appliances.
-
Seamless flow into the dining and living spaces.
For those who love to cook or entertain, this kitchen is a dream.
Comfortable Bedrooms & Bathrooms
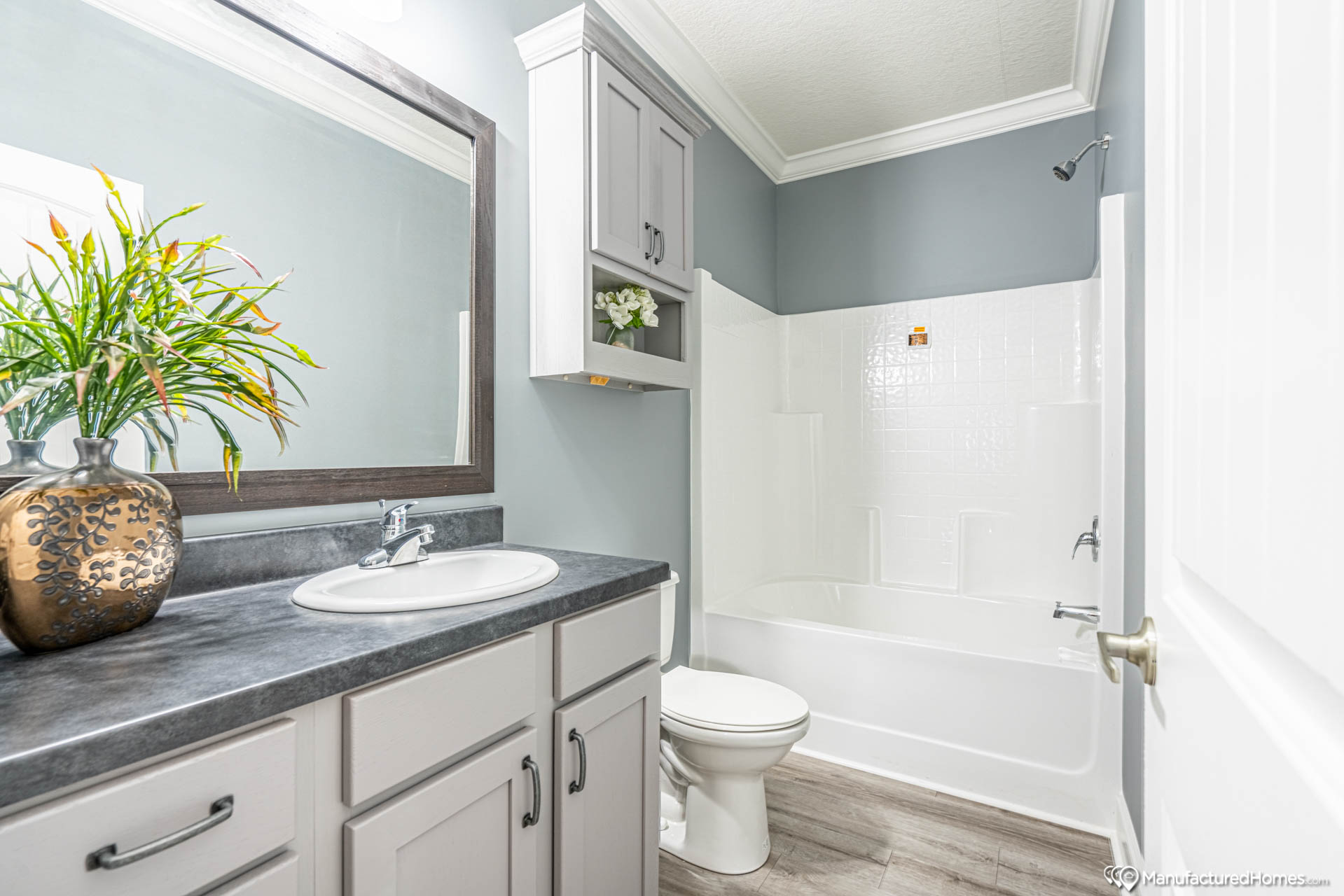
Master Suite
-
Spacious bedroom large enough for a king-sized bed.
-
Ensuite bathroom with modern fixtures.
-
Walk-in closet for abundant storage.
Additional Bedrooms
-
Two more bedrooms perfect for children, guests, or a home office.
-
Comfortable layouts with closet space.
Bathrooms
-
A second full bathroom conveniently located near the additional bedrooms.
-
Designed with both style and functionality in mind.
Designed for Families
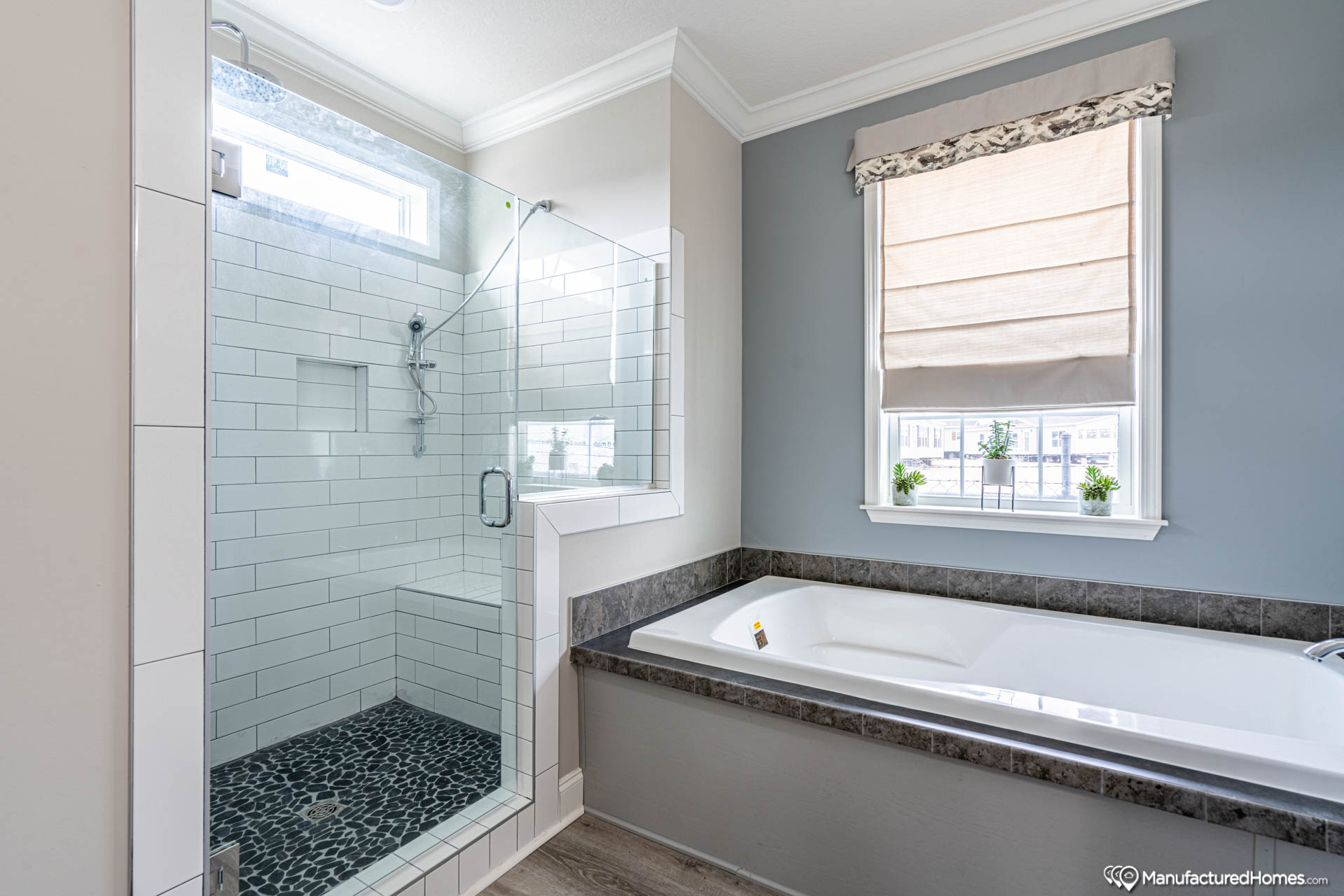
The Ashley is more than just a house—it’s a home that adapts to family life. With nearly 2,000 sq. ft., it offers:
-
Room for kids to grow.
-
Flexible spaces that can double as offices, playrooms, or hobby areas.
-
Open living areas for family bonding.
The Perfect Home for Entertainers
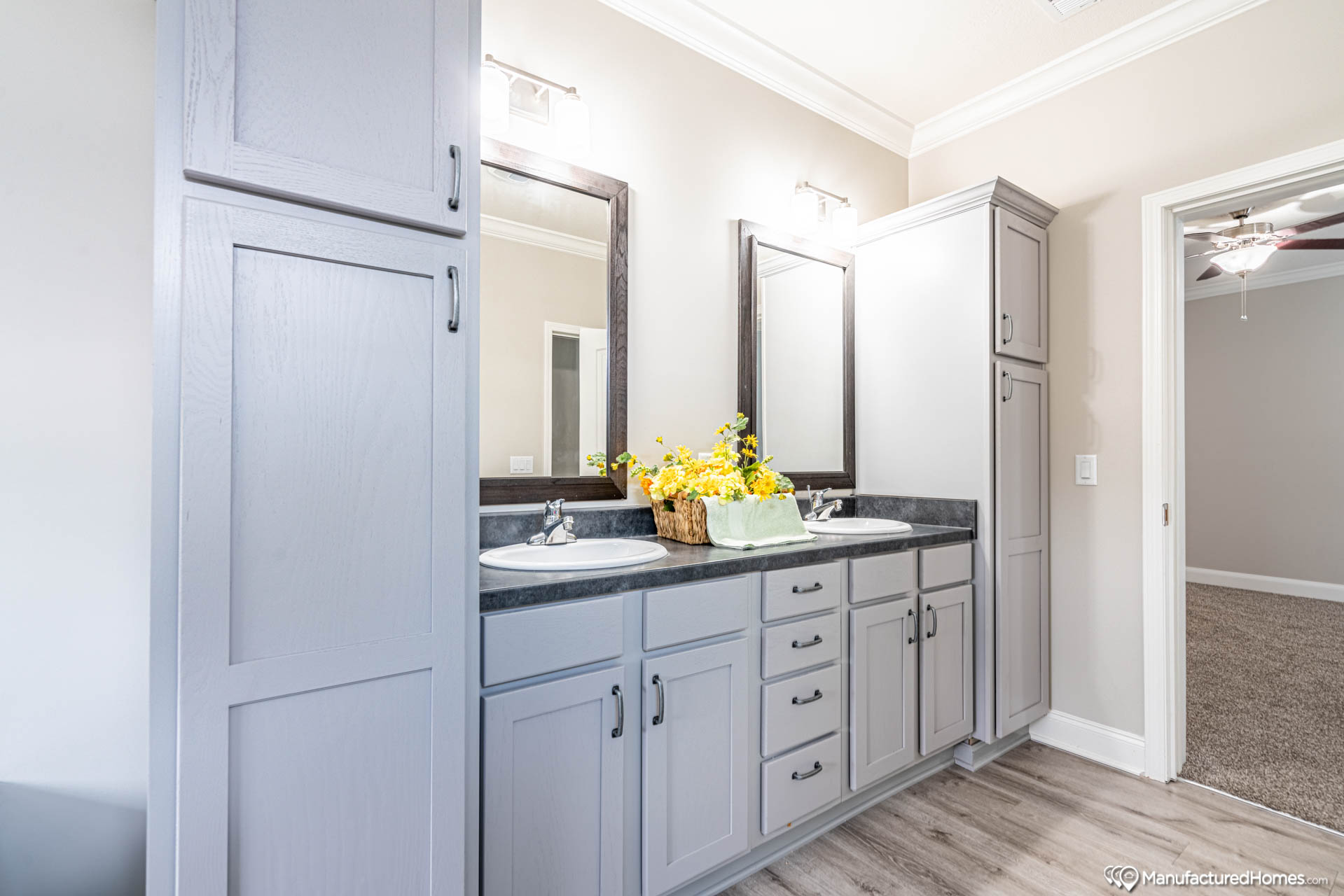
Love hosting? The Ashley has you covered:
-
Large living and dining areas ideal for gatherings.
-
Spacious kitchen that allows multiple people to cook together.
-
Layout that encourages flow between indoor and outdoor spaces.
Energy-Efficient & Built to Last
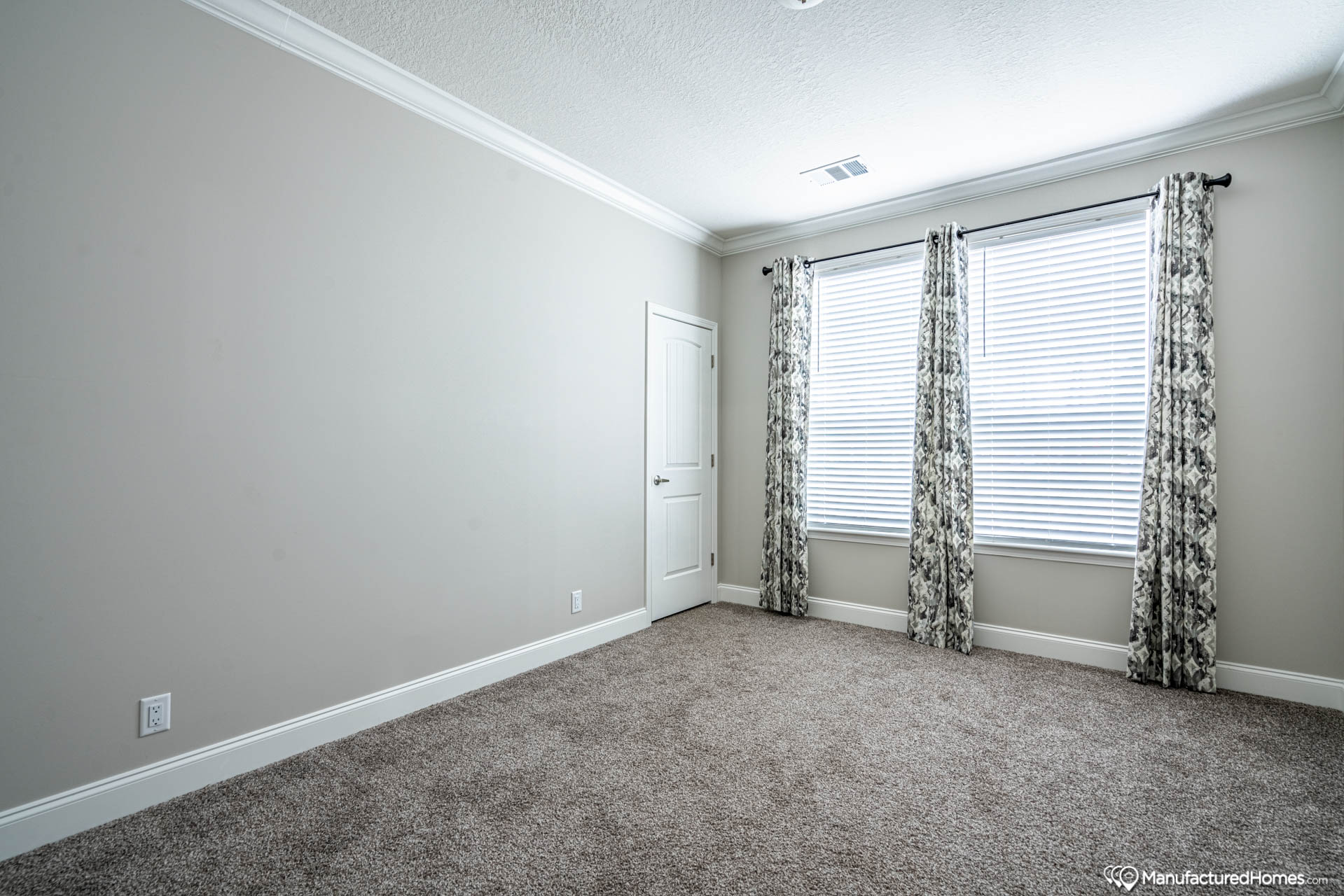
Modern construction standards ensure The Ashley isn’t just beautiful—it’s practical:
-
Energy-efficient windows and insulation.
-
Durable materials designed to withstand daily wear.
-
Smart design that reduces maintenance needs.
Why Choose The Ashley Home?
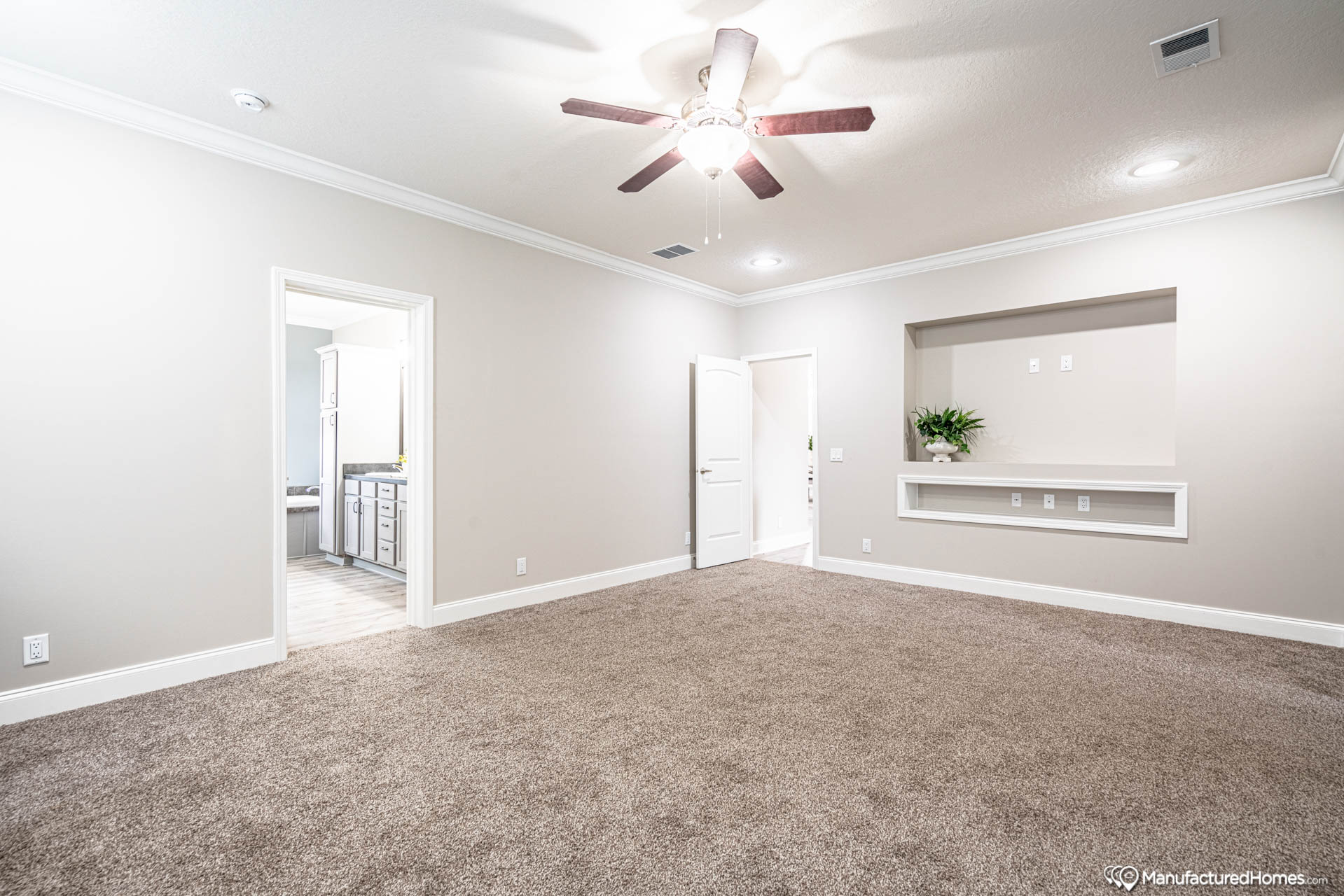
-
Balanced Layout – Open yet private.
-
Spacious Comfort – 1,920 sq. ft. means room for everyone.
-
Family Friendly – Ideal for medium-sized families.
-
Entertainer’s Dream – Perfect for hosting friends and family.
-
Smart Design – Built to maximize comfort and efficiency.
Who Is The Ashley Best For?
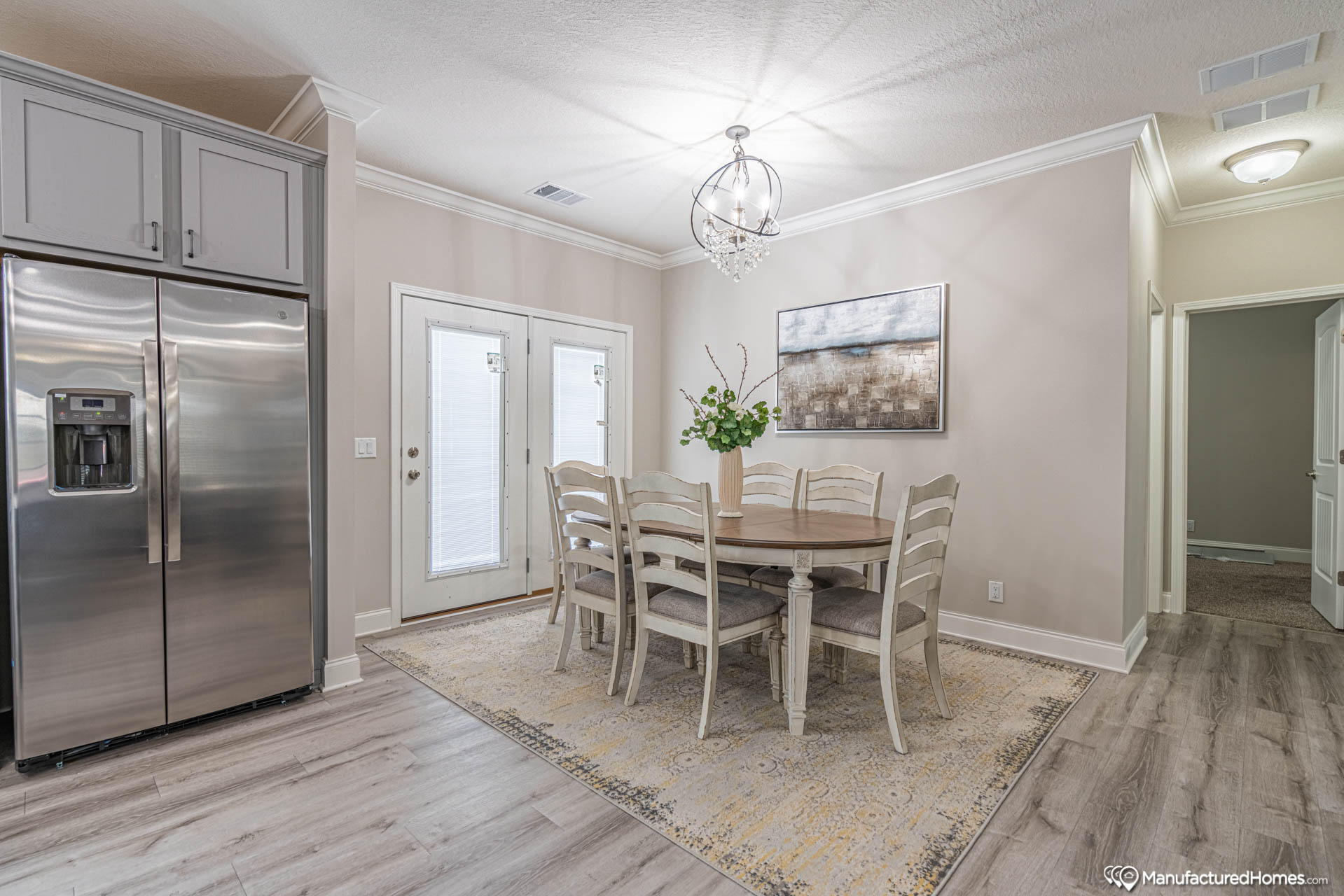
-
Families with children who need space to grow.
-
Couples who want extra rooms for guests or hobbies.
-
Retirees who enjoy entertaining but value low-maintenance living.
-
Remote workers who need a dedicated home office.
Frequently Asked Questions (FAQs)
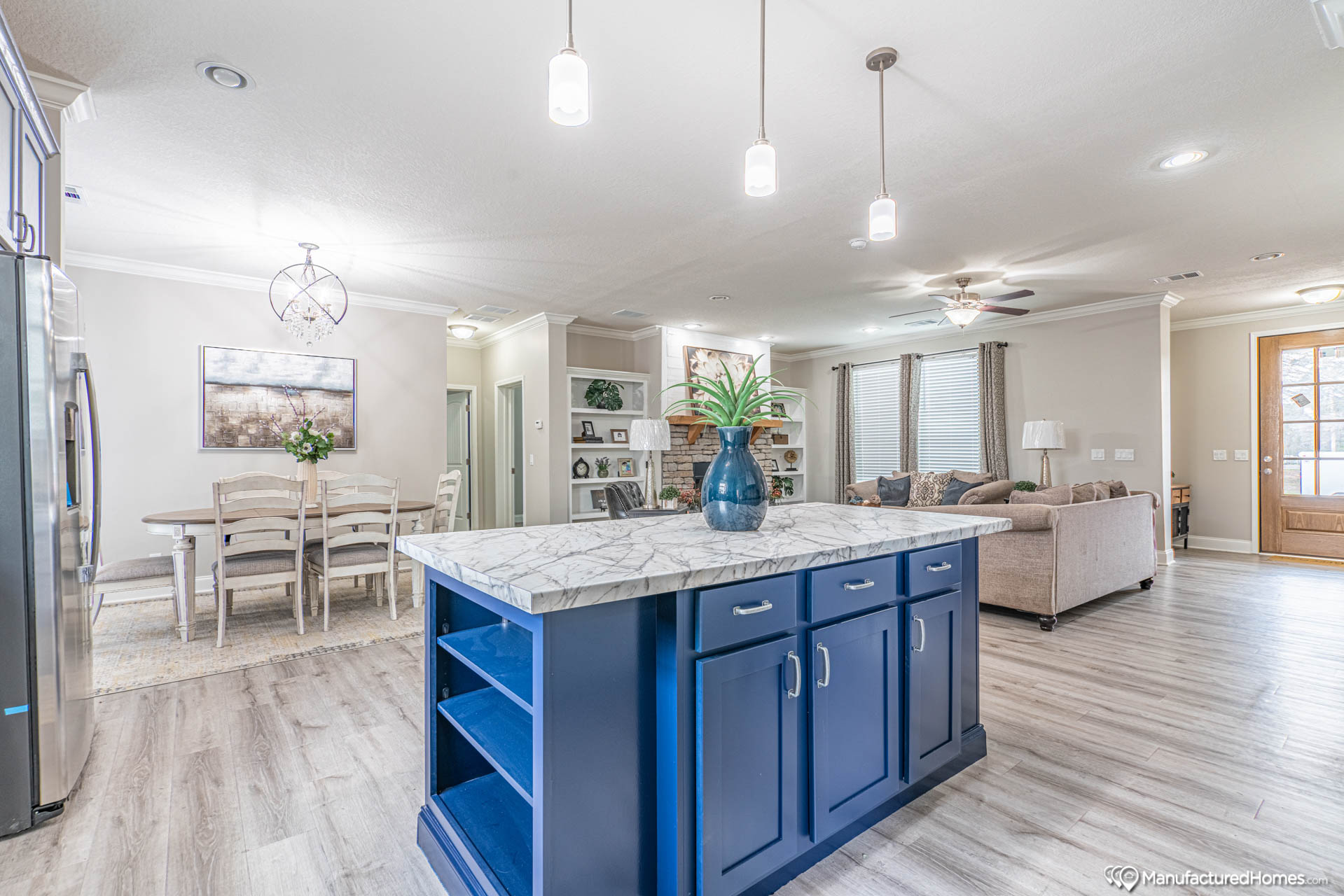
1. How big is The Ashley?
It’s 1,920 sq. ft., making it spacious enough for a family.
2. How many bedrooms and bathrooms does it have?
The home includes 3 bedrooms and 2 bathrooms.
3. Who is The Ashley designed for?
It’s ideal for medium-sized families, entertainers, or anyone who wants a balance of open living and private retreats.
4. Is the layout open or closed?
The Ashley features a thoughtful open layout that still preserves privacy in the bedrooms.
5. Can the home be customized?
Yes, depending on the builder, customization options may be available for finishes and layouts.
Conclusion – The Ashley Balances Comfort and Style
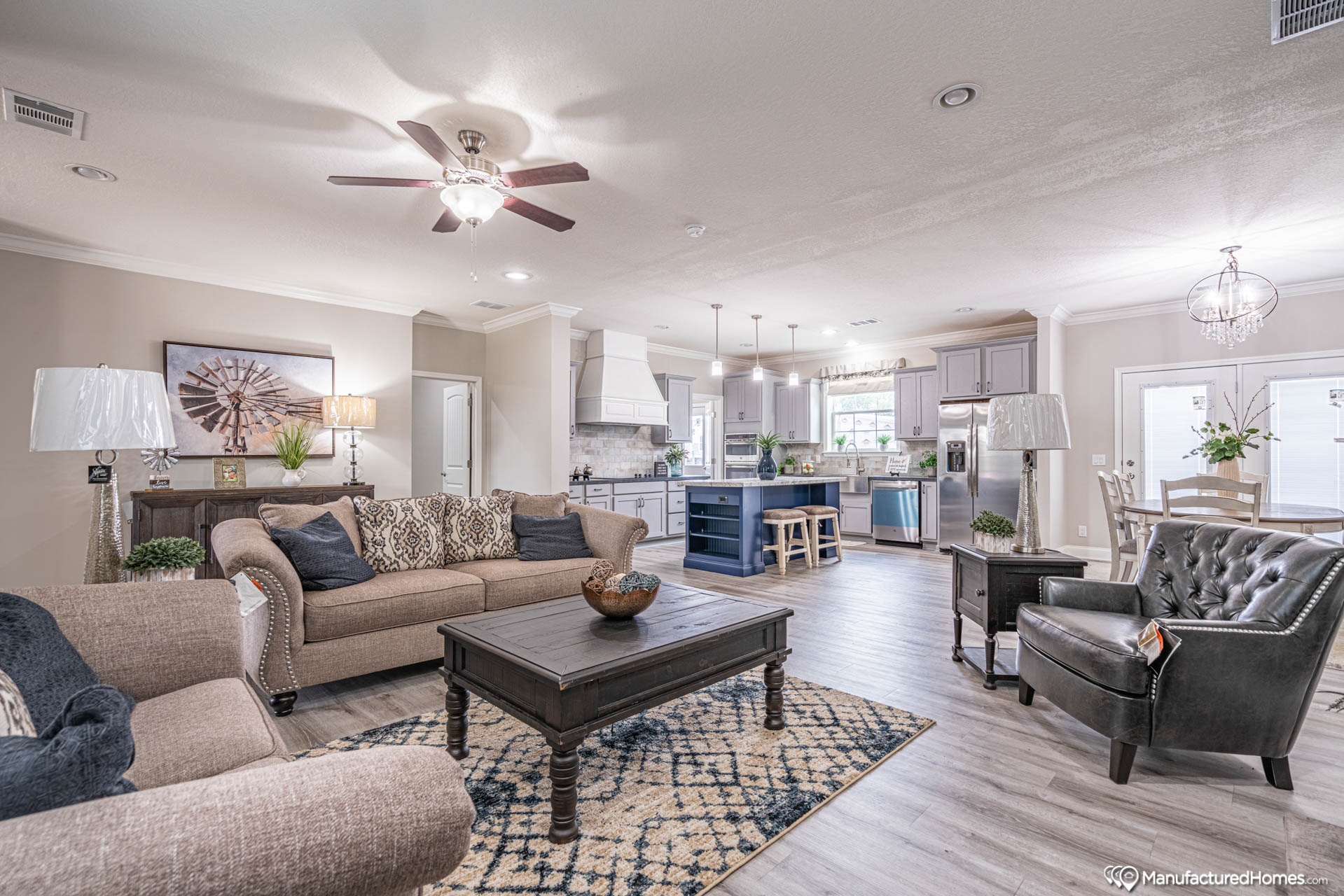
The Ashley Home proves that smart design can make everyday living more comfortable. With 3 bedrooms, 2 bathrooms, and 1,920 sq. ft., it provides the perfect mix of cozy connection and private retreat.
Whether you’re raising a family, entertaining guests, or simply enjoying a quiet evening at home, The Ashley is designed to enhance your lifestyle from the inside out.
