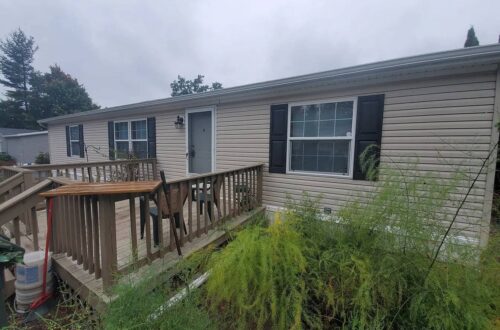The Shoal Creek by Southern Homes | Spacious 3-Bed Home
Discover The Shoal Creek by Southern Homes – 1,640 sq. ft., 3 bed, 2 bath with modern design, energy efficiency & family-friendly comfort.
The Shoal Creek by Southern Homes – Spacious, Stylish & Smart
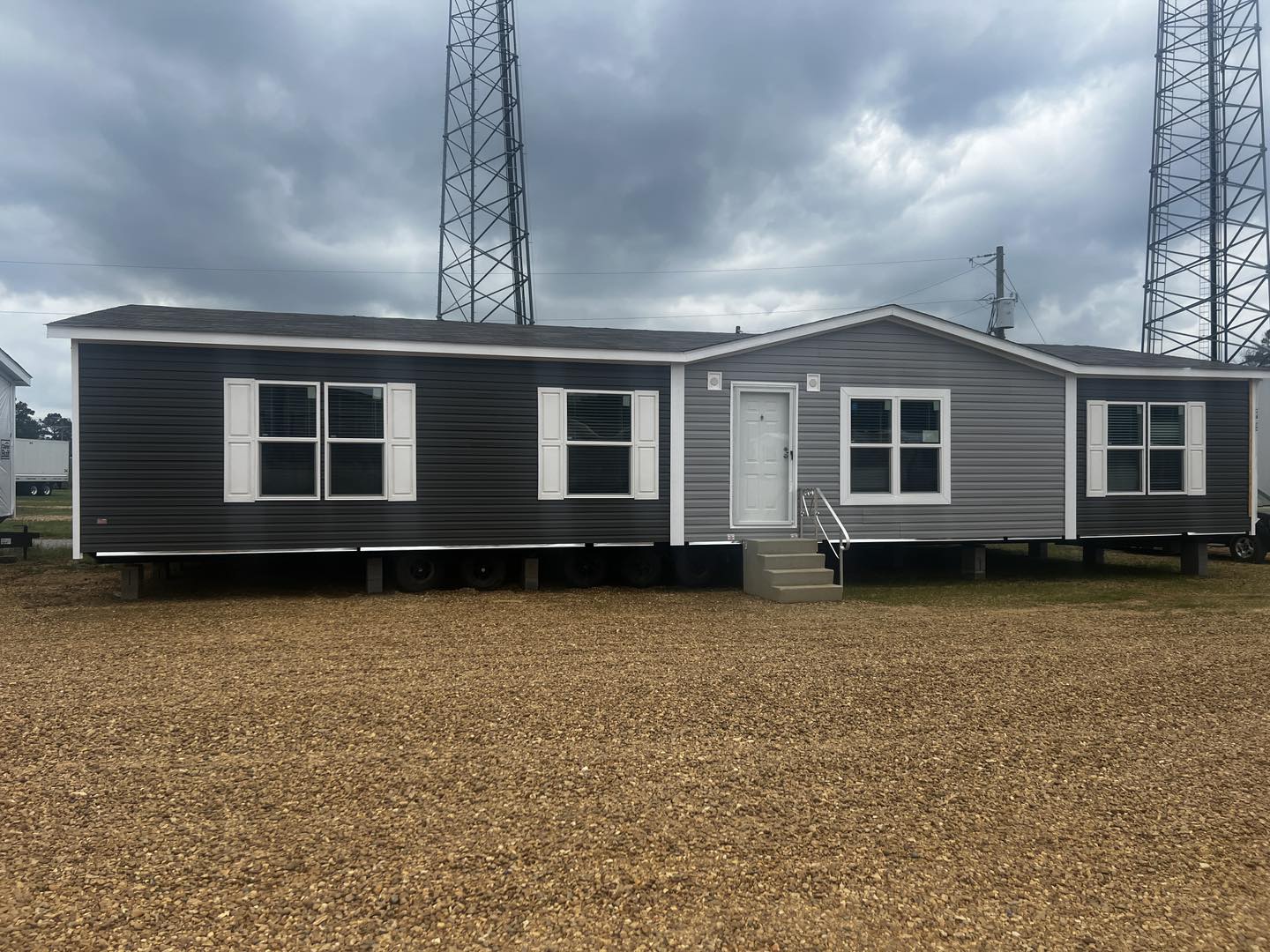
If you’re searching for a home that balances space, comfort, and modern efficiency, look no further than The Shoal Creek by Southern Homes. With 1,640 sq. ft., 3 bedrooms, and 2 bathrooms, this home is designed with today’s families in mind. From its open living areas to its energy-efficient construction, it’s a house built for both convenience and long-term value.
Why Choose The Shoal Creek?
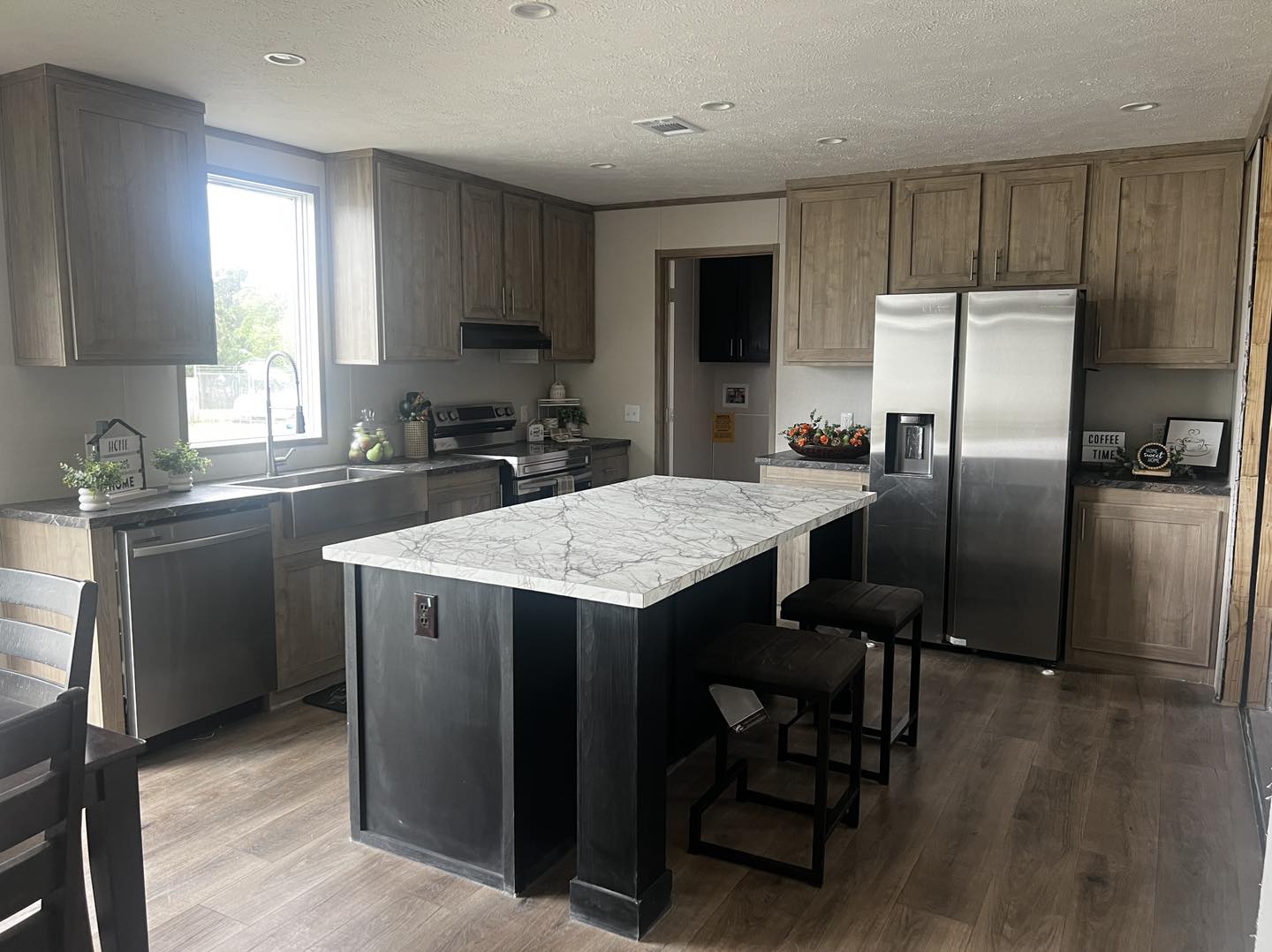
Blending Comfort and Functionality
The Shoal Creek provides the perfect mix of style and practicality. With smart design features and spacious living areas, it’s built for real families and real lifestyles.
Designed for Growing Families
Whether you’re raising kids, welcoming guests, or creating a home office, this model offers the flexibility you need to grow into your space.
Key Specifications
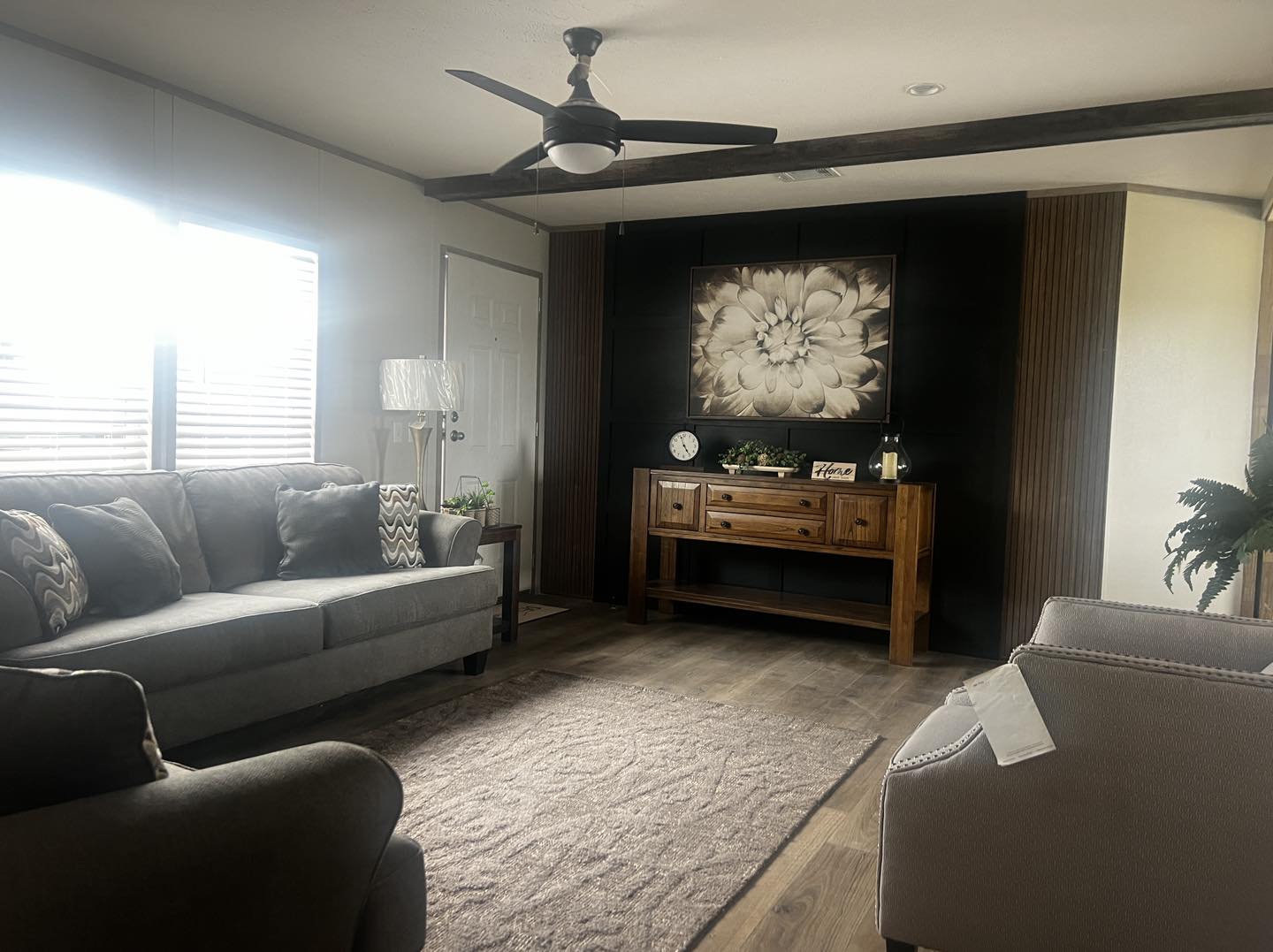
1,640 Sq. Ft. of Living Space
The Shoal Creek gives you plenty of room to spread out with a thoughtfully designed 1,640 square feet of living space.
3 Bedrooms & 2 Bathrooms
Three bedrooms ensure comfort for family and guests, while two full bathrooms add everyday convenience.
Split-Bedroom Layout
The split-bedroom design provides privacy for the owner’s suite while giving the rest of the family their own space.
Interior Highlights
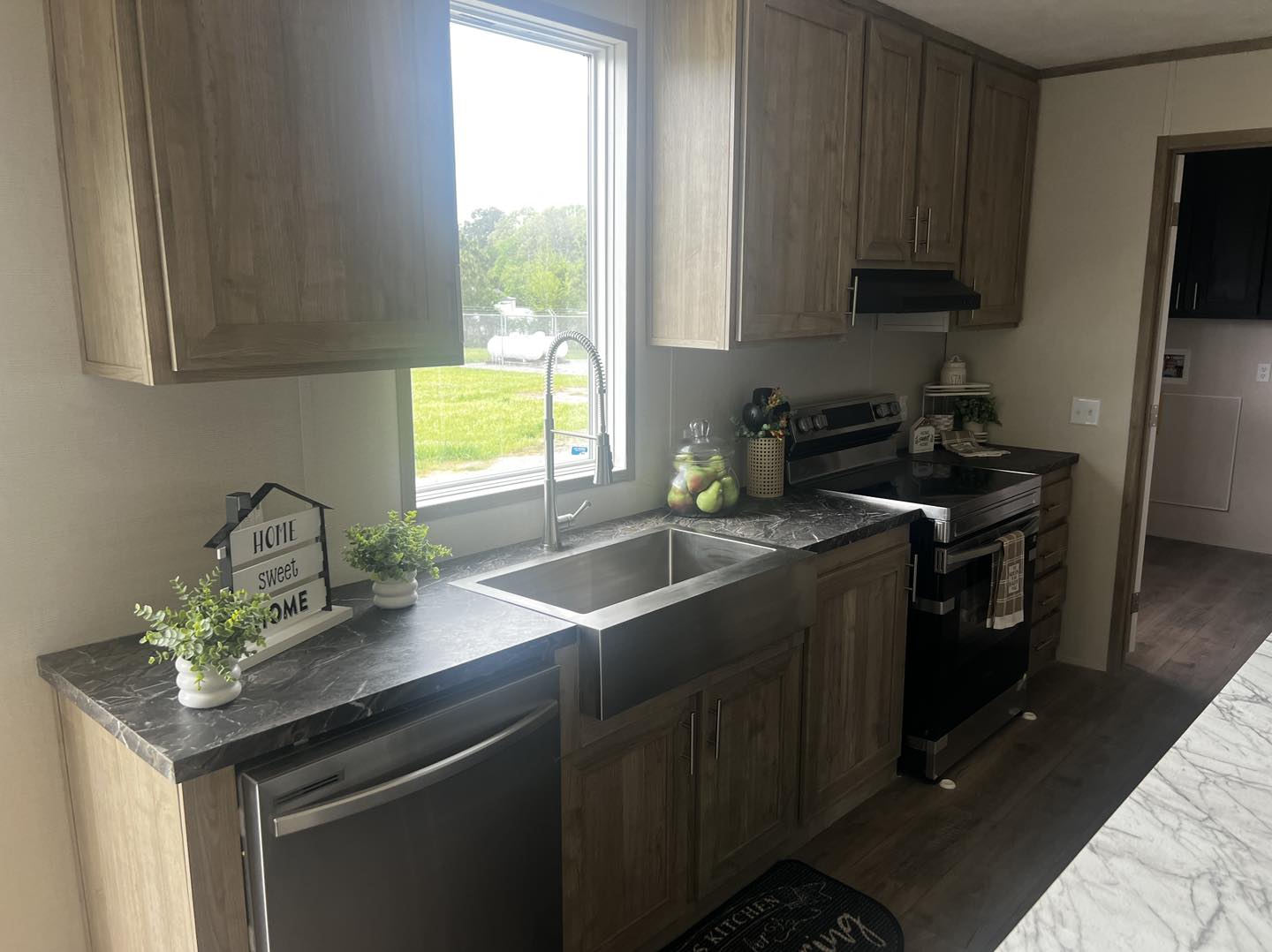
Bright Living Room & Separate Den
One of the standout features is the inclusion of both a living room and a den, giving you multiple spaces to relax, entertain, or use as a playroom or home office.
Modern Kitchen & Dining Area
The open kitchen is equipped with modern finishes and connects seamlessly to the dining area—perfect for family meals and gatherings.
Private Owner’s Suite with Soaker Tub
The master suite offers a peaceful retreat, complete with a deep soaker tub, separate shower, and dual sinks for spa-like comfort.
Energy Efficiency with Clayton eBuilt Features
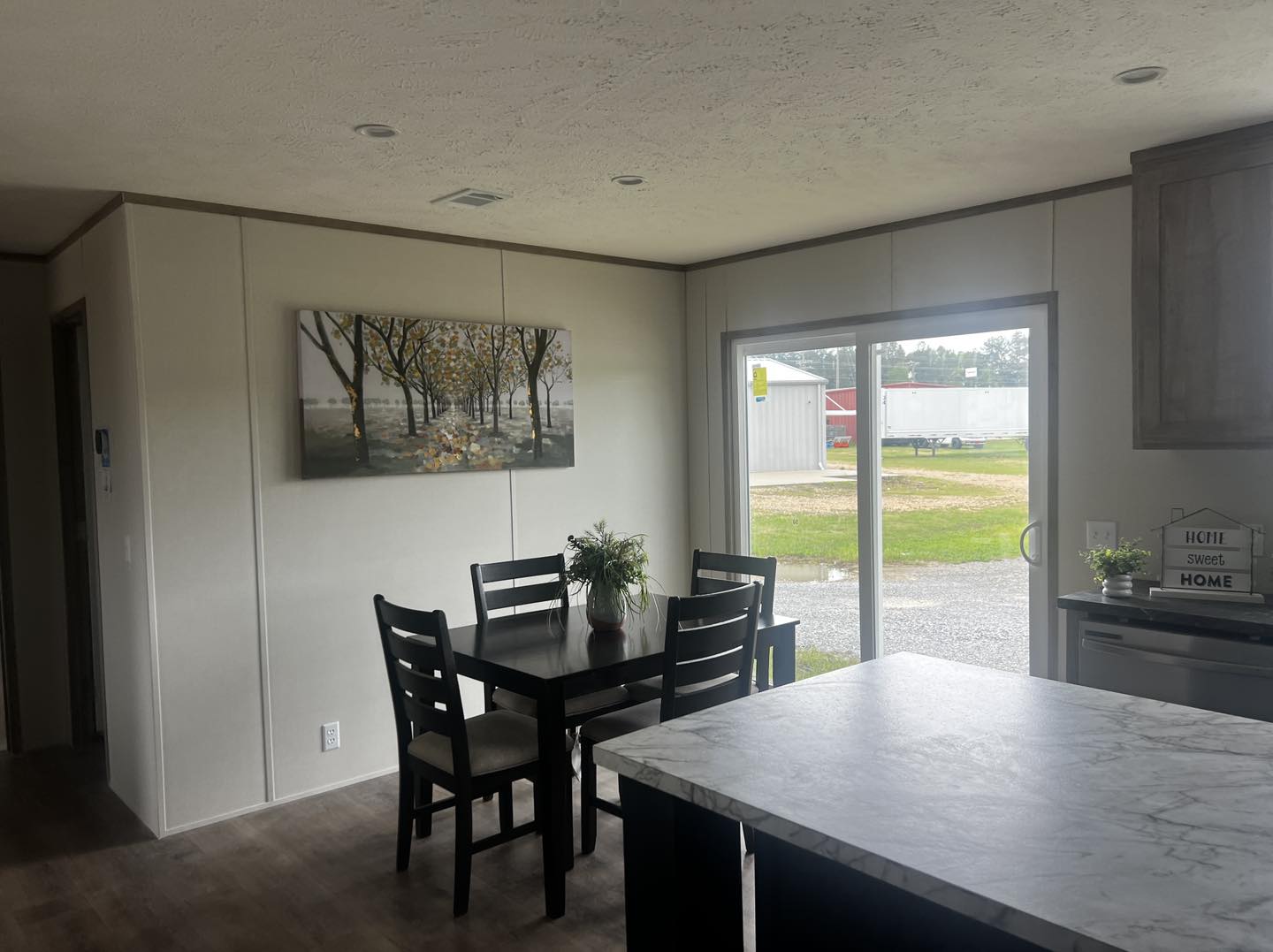
Lower Utility Bills
The Shoal Creek comes equipped with Clayton eBuilt features that help reduce energy use, saving you money every month.
Eco-Friendly Construction
Sustainable building practices ensure that your home isn’t just stylish but also better for the environment.
Lifestyle Benefits
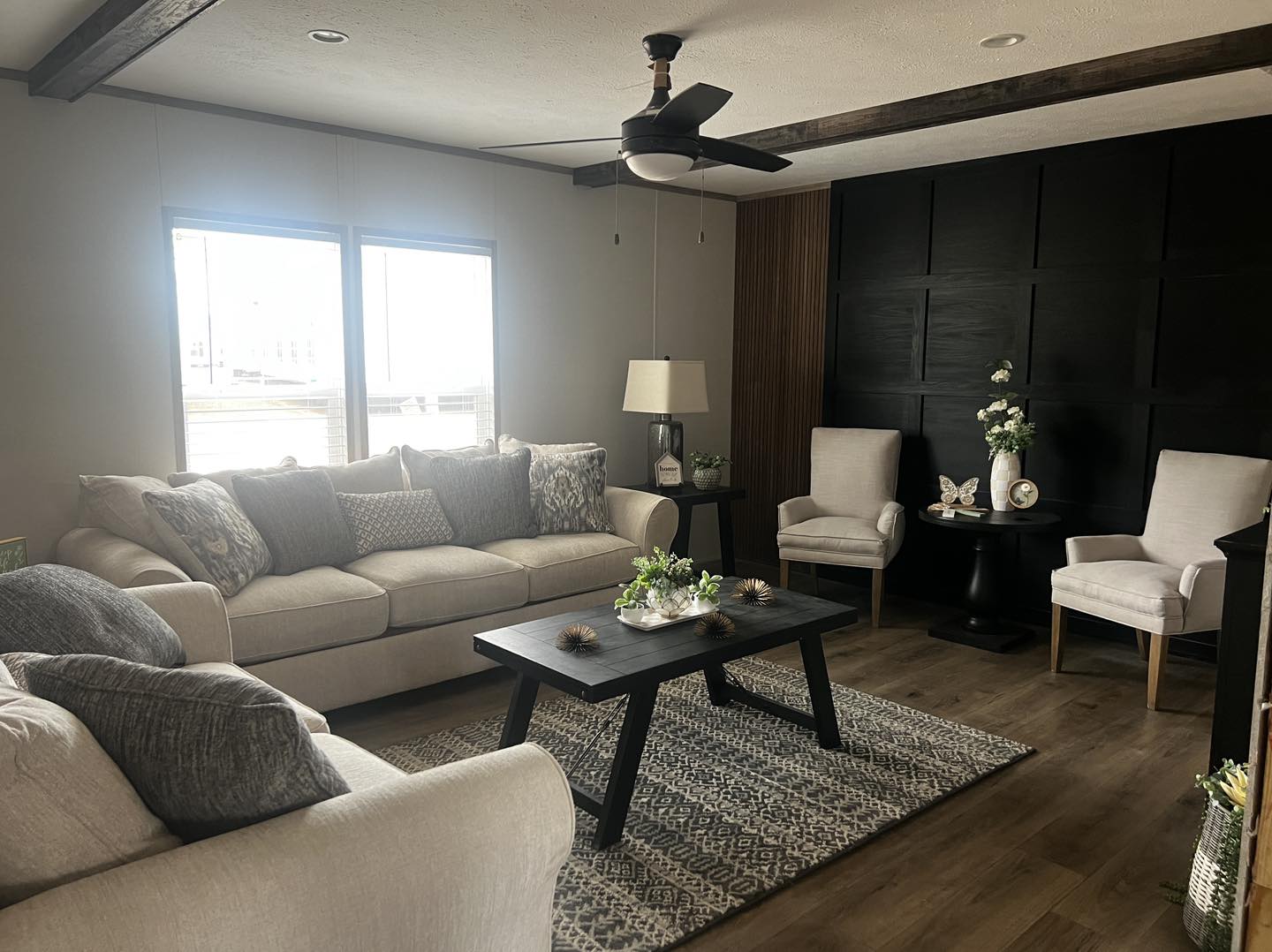
Great for Entertaining
With open spaces and multiple living areas, the Shoal Creek is perfect for family gatherings, parties, and entertaining friends.
Family-Friendly Floor Plan
Every detail, from the split-bedroom layout to the roomy kitchen, was designed with families in mind.
Long-Term Value
Thanks to energy-efficient construction and durable materials, the Shoal Creek provides long-lasting value.
Who Should Consider The Shoal Creek?
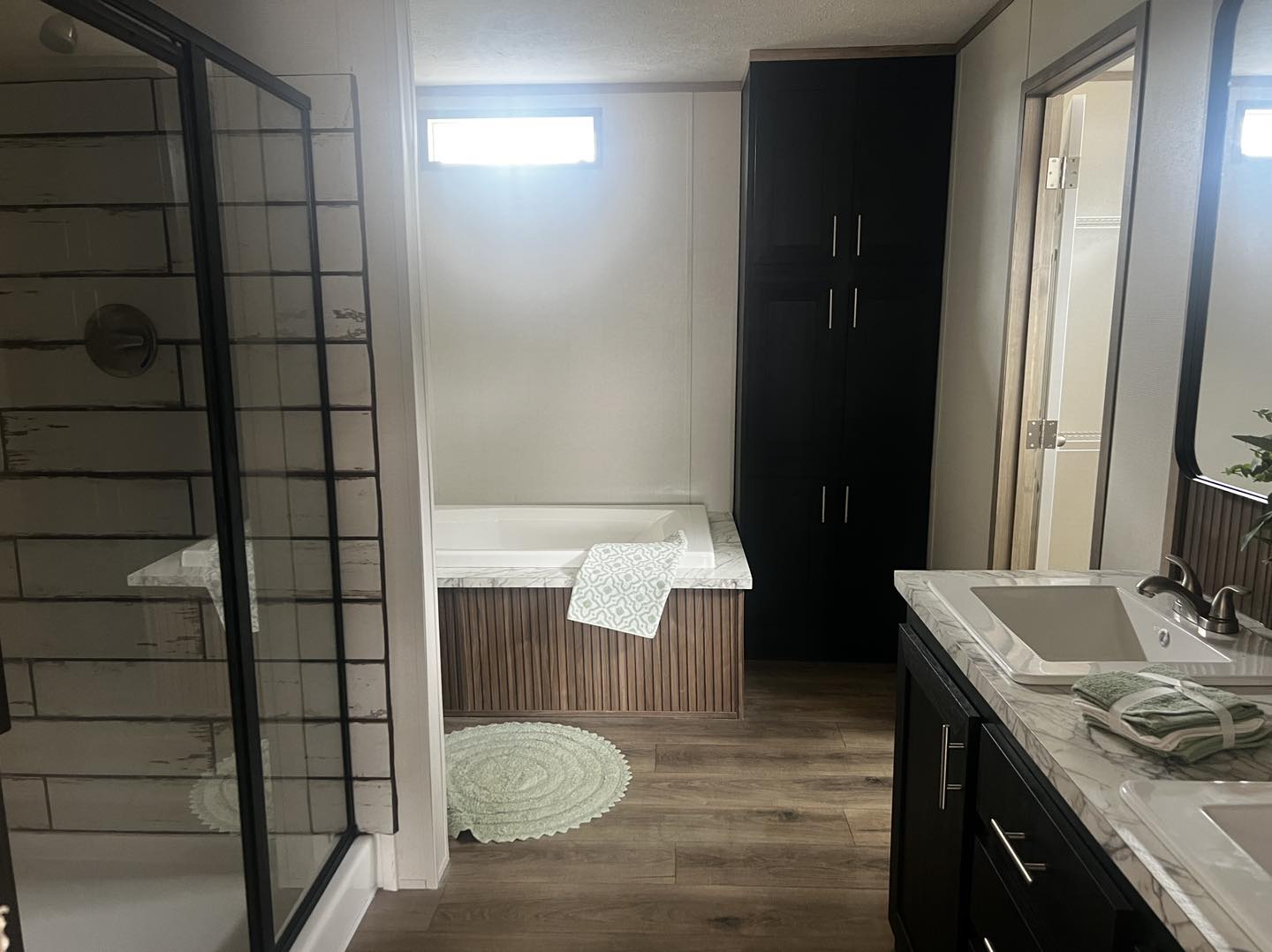
First-Time Buyers
This home offers an affordable entry point into homeownership without sacrificing style or comfort.
Growing Families
The Shoal Creek provides the extra space families need, with bedrooms and flexible living areas for everyone.
Retirees Looking for Comfort
With its smart layout and low-maintenance design, it’s also a great option for retirees who want to downsize without compromising.
Frequently Asked Questions (FAQs)
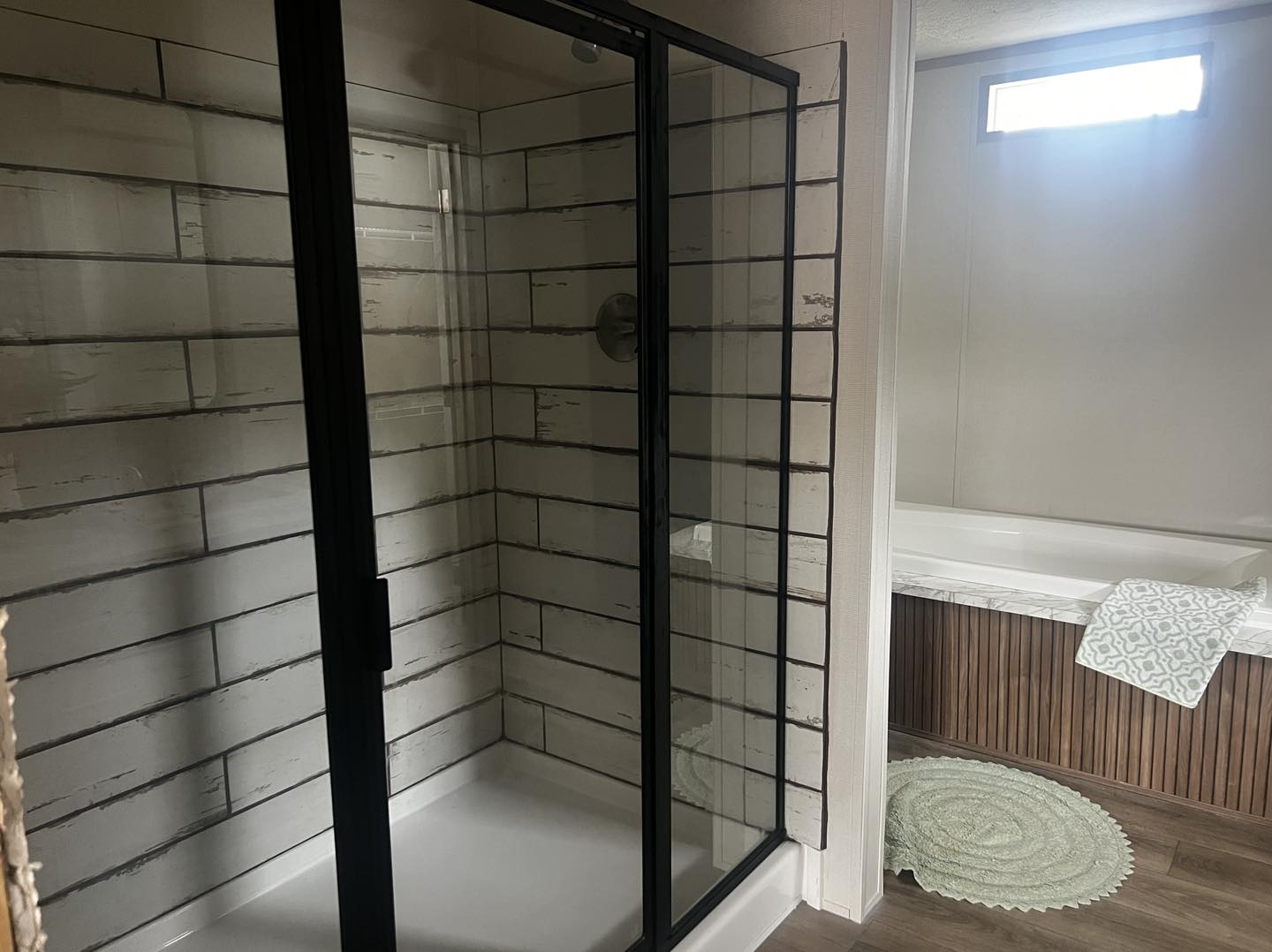
Q1: How big is The Shoal Creek?
A: It offers 1,640 sq. ft. of living space.
Q2: How many bedrooms and bathrooms?
A: It comes with 3 bedrooms and 2 bathrooms.
Q3: What makes this home unique?
A: The combination of a bright living room, a separate den, and an owner’s suite with a spa-like bath.
Q4: Is it energy-efficient?
A: Yes, Clayton eBuilt features help lower energy use and utility bills.
Q5: Who is this home best suited for?
A: Families, first-time buyers, and retirees will all find it a great fit.
Q6: What’s the biggest lifestyle benefit?
A: Its flexibility—whether you need space for family, work, or entertaining, the Shoal Creek adapts to your life.
Conclusion – Make The Shoal Creek Your Next Home
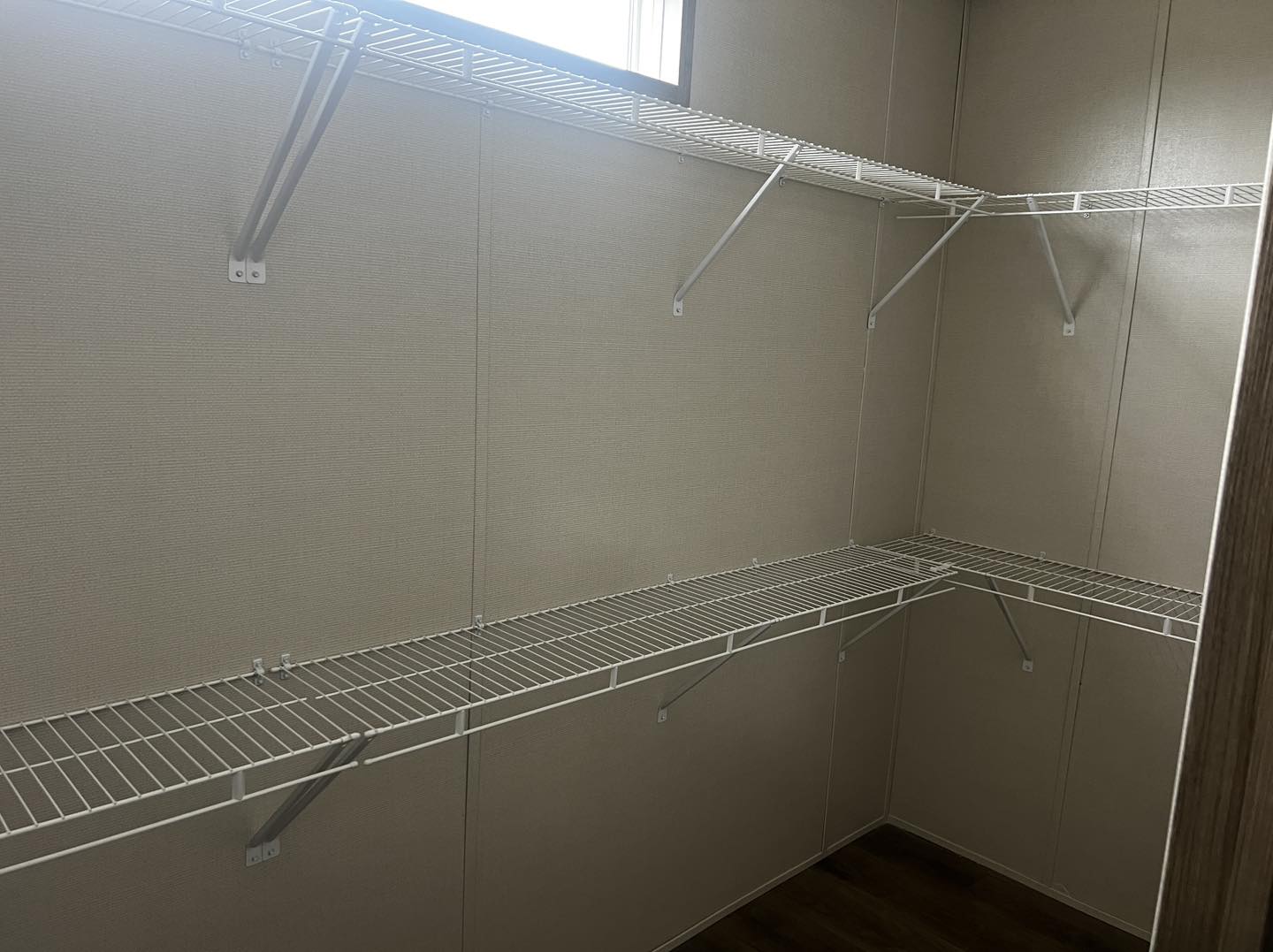
The Shoal Creek by Southern Homes isn’t just a house—it’s a spacious, stylish, and smart investment for your family’s future. With 1,640 sq. ft., 3 bedrooms, 2 bathrooms, energy-efficient features, and a modern design, it’s the ideal blend of comfort and practicality.
If you’ve been waiting for the perfect home, the Shoal Creek delivers everything you need. Spacious. Stylish. Smart.
