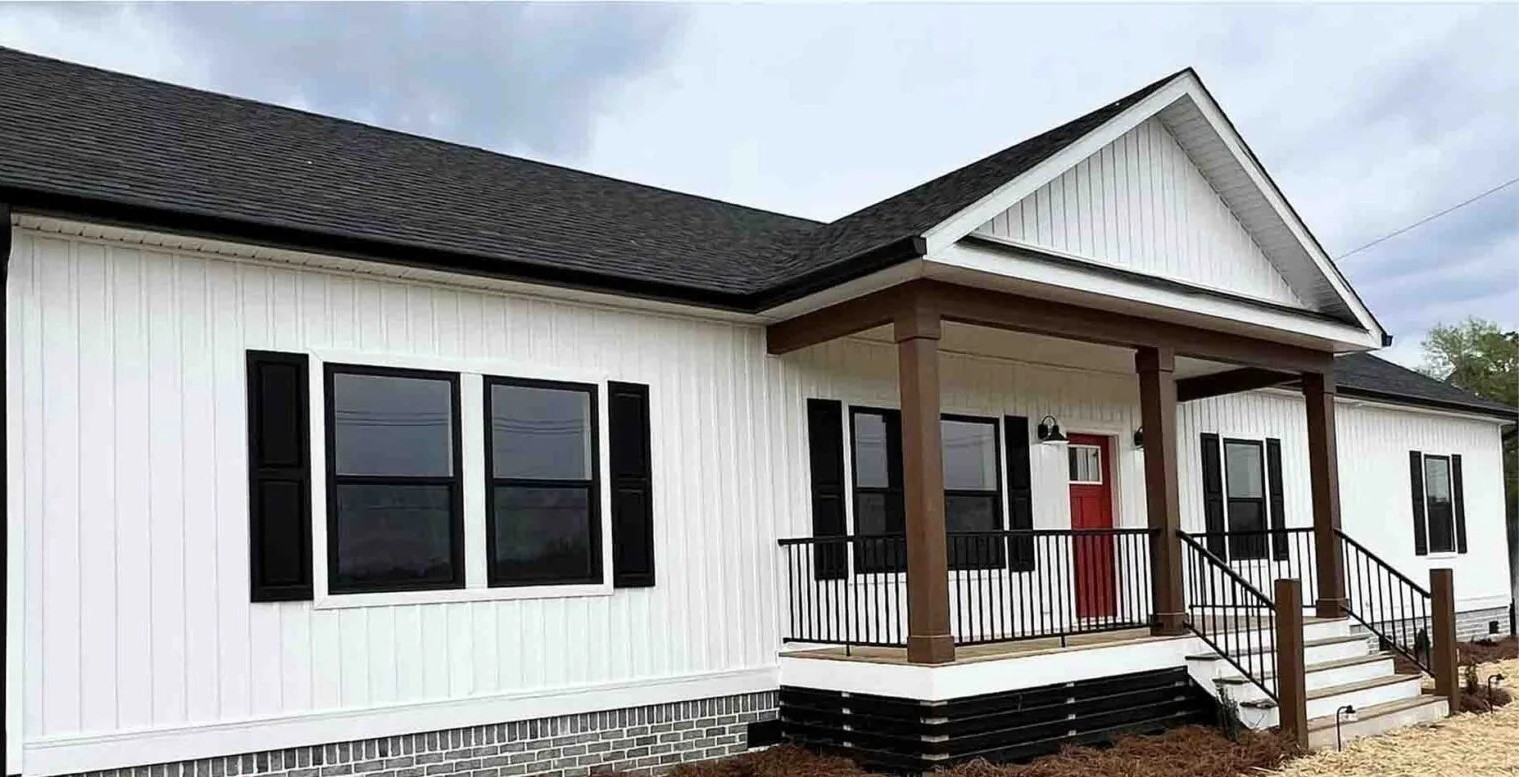Southern Farmhouse – 3 Bed, 2 Bath Modular Home
The Southern Farmhouse offers 1,824 sq. ft., 3 bedrooms, 2 baths, and timeless charm with modern comfort in a beautifully crafted modular home.
Southern Farmhouse – Timeless Charm Meets Modern Comfort

The Southern Farmhouse is a beautifully designed modular home that captures the warmth and style of classic country living while offering the comfort and efficiency of modern construction. With 1,824 square feet, this home delivers the perfect balance of spacious living areas, cozy private spaces, and premium finishes.
Inviting Exterior with Farmhouse Appeal

From the moment you arrive, the Southern Farmhouse makes a lasting impression. A welcoming front porch invites you to sit back and enjoy the view, while traditional farmhouse accents pair seamlessly with clean, modern lines for timeless curb appeal.
Open-Concept Living for Today’s Lifestyles

Inside, the spacious living room flows naturally into the dining area and kitchen, creating a bright, airy space perfect for entertaining or relaxing with family. Large windows fill the home with natural light, enhancing the warm and inviting atmosphere.
A Kitchen Designed for Function and Style

The kitchen is the heart of the Southern Farmhouse, featuring abundant counter space, quality cabinetry, and modern appliances. Whether you’re preparing weeknight dinners or hosting weekend gatherings, this kitchen is as practical as it is beautiful.
Comfortable Bedrooms with Thoughtful Design

The 3 bedrooms offer privacy and comfort, with the master suite including a private en-suite bathroom and generous closet space. The additional two bedrooms share a stylish and functional second bathroom, perfect for guests or family members.
Key Features at a Glance

-
1,824 sq. ft. of living space
-
3 bedrooms and 2 bathrooms
-
Farmhouse-inspired exterior with modern touches
-
Open-concept living areas for easy flow
-
Energy-efficient construction for lasting value

📍 Schedule Your Visit – See the Southern Farmhouse in person and experience its charm for yourself.
📞 Contact Us Today – Learn more about customization options, pricing, and availability.