Three Stone Homes Model #2 – Spacious Modular Living
Explore Three Stone Homes Model #2 – a modular home with a large open kitchen, cozy fireplace, and a luxurious primary bathroom.
Three Stone Homes Model #2: Spacious Modular Home with Style, Comfort, and Luxury
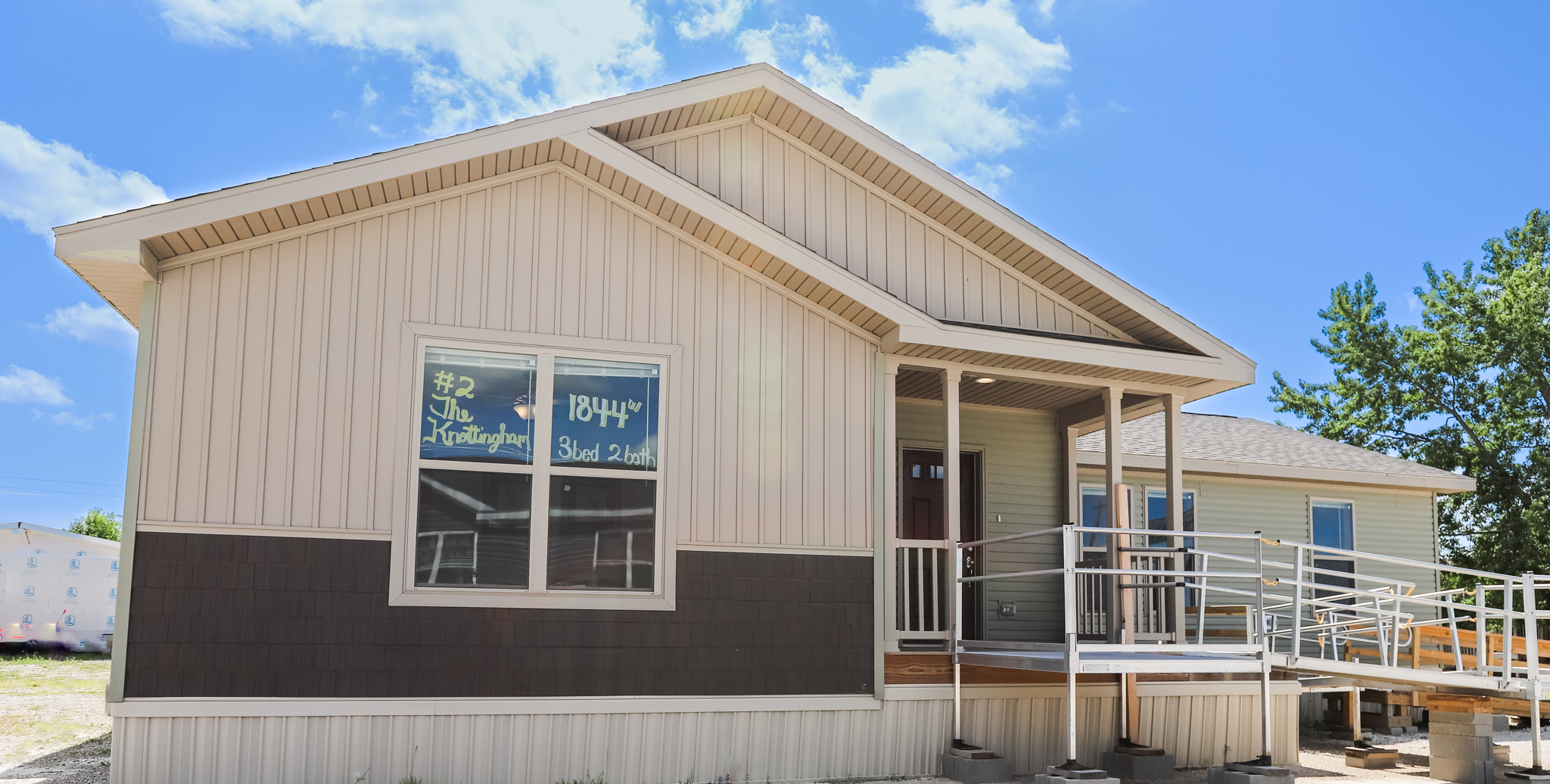
Introduction: Why Choose Model #2
The housing market is changing, and more families are turning to modular homes for their affordability, speed of construction, and modern designs. Among the options available, the Three Stone Homes Model #2 stands out as a perfect blend of functionality and comfort. With an open kitchen, abundant storage, a cozy fireplace, and a luxurious primary bathroom, this modular home proves that you don’t have to sacrifice style for practicality.
Whether you’re a first-time buyer, a growing family, or someone looking to downsize while maintaining comfort, the Three Stone Homes Model #2 is a versatile option worth considering.
A Look at Key Features
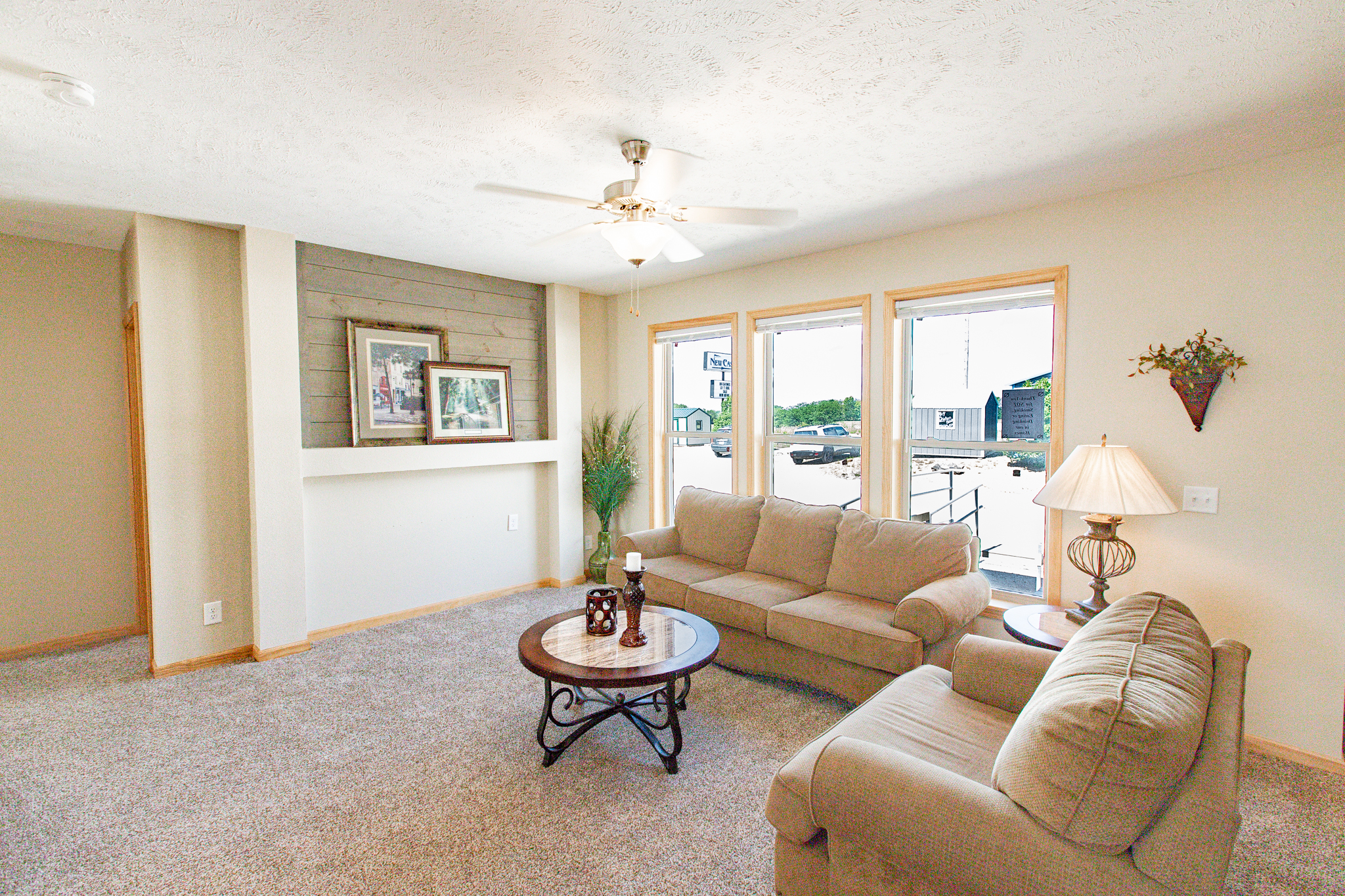
The Model #2 includes several standout design elements:
-
Large open kitchen with plenty of cabinet space
-
Fireplace in the living room for warmth and style
-
Luxurious primary bathroom with spa-like finishes
-
Open-concept layout for connection and flexibility
Each of these features makes the Model #2 both practical and inviting.
Kitchen: The Heart of the Home
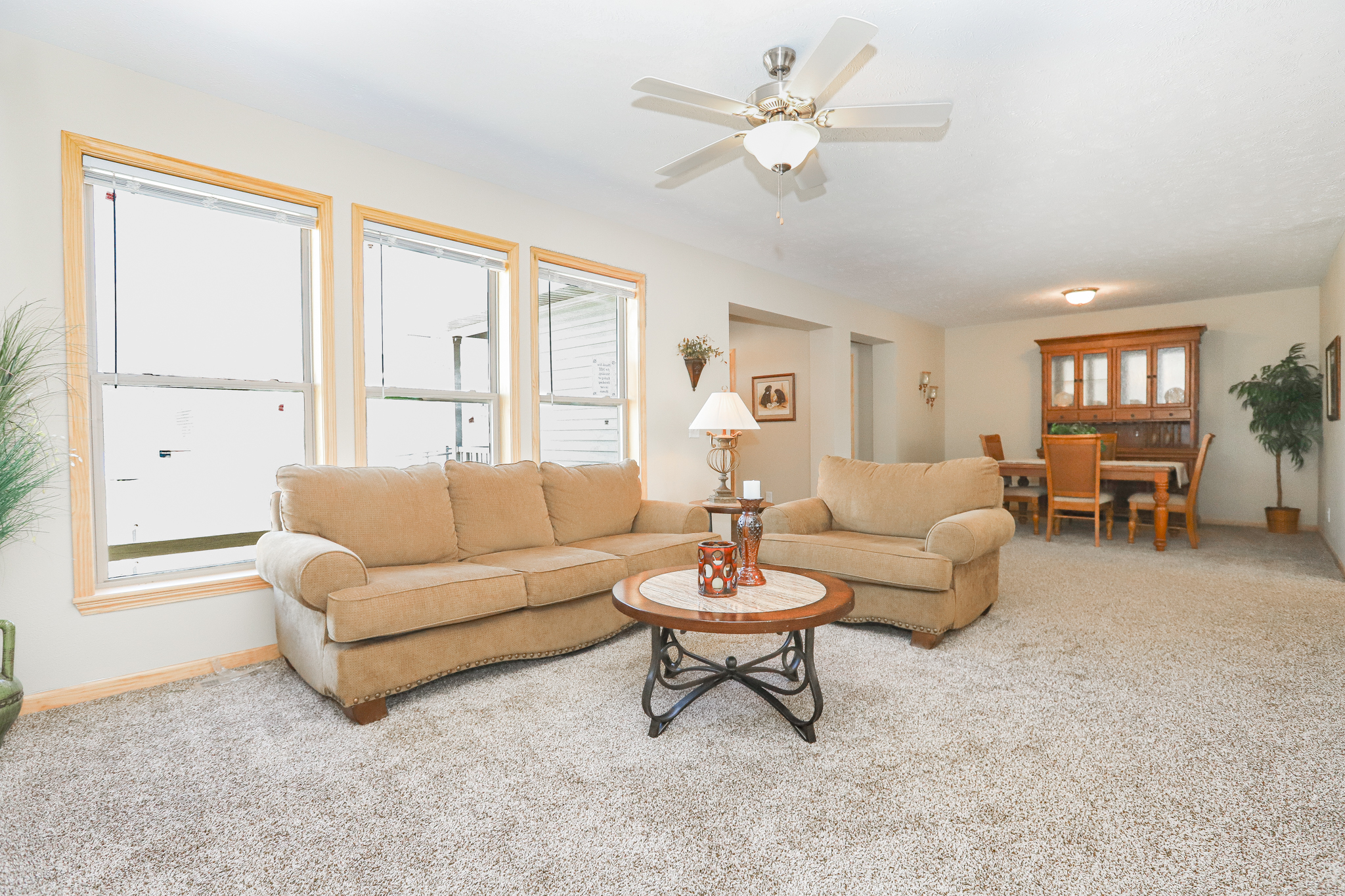
The kitchen is often called the heart of the home, and in Model #2, it truly shines. With abundant cabinet storage and wide countertops, this kitchen is built to make cooking and entertaining easier.
Highlights include:
-
Open-concept flow into dining and living spaces
-
Generous pantry and cabinet storage
-
Upgraded appliance options
-
Large island or breakfast bar potential
For families who enjoy cooking or hosting, the kitchen is designed to handle it all.
Living Room: Warmth and Gathering Space
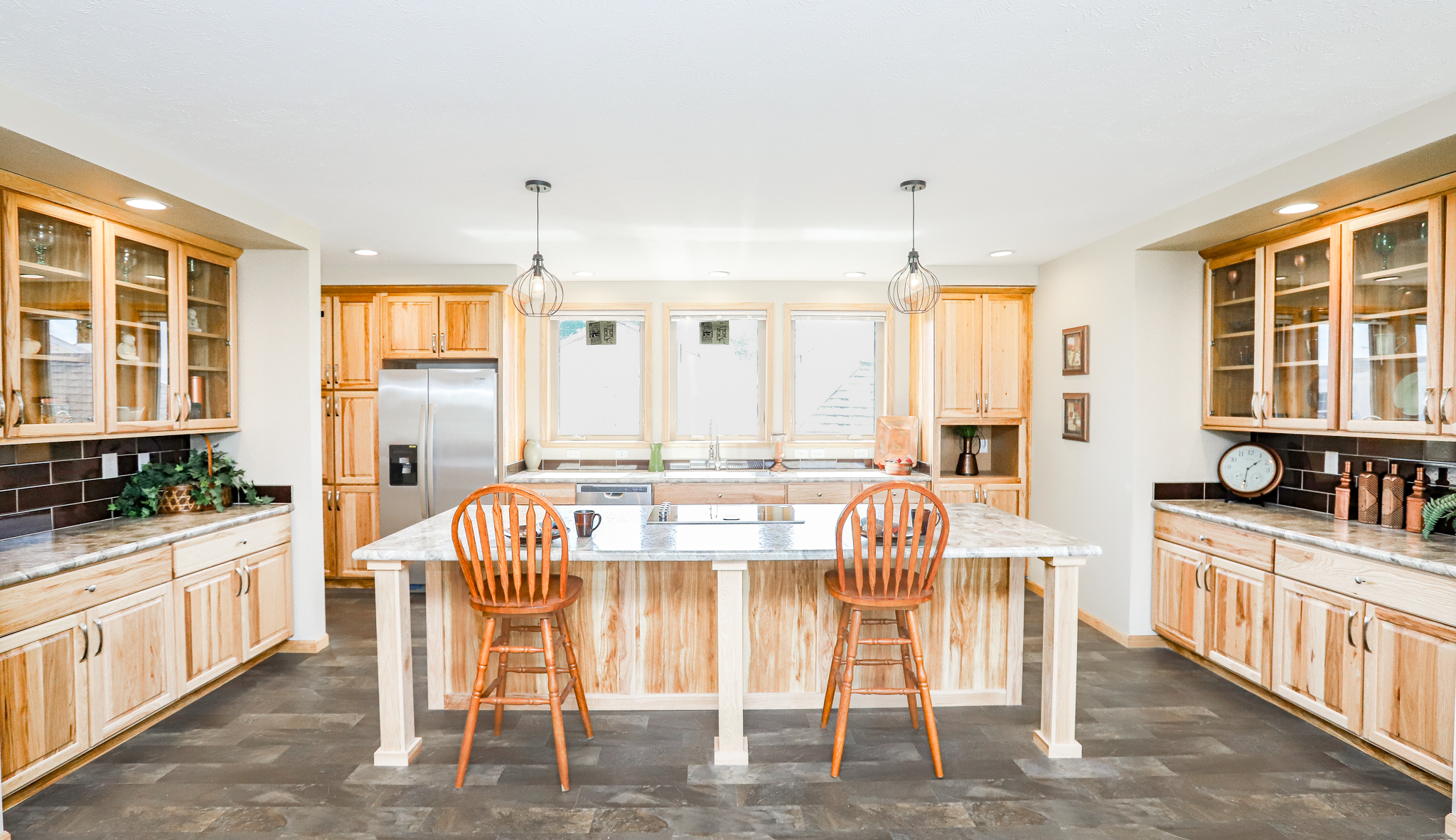
The living room of the Three Stone Homes Model #2 is centered around a built-in fireplace. This feature not only adds charm and warmth but also creates a natural focal point for the space.
-
Perfect for cozy nights in during the winter
-
Adds a stylish design element to the living area
-
Complements open living and dining areas
The fireplace makes the living room both functional and inviting.
Primary Bathroom: Everyday Luxury
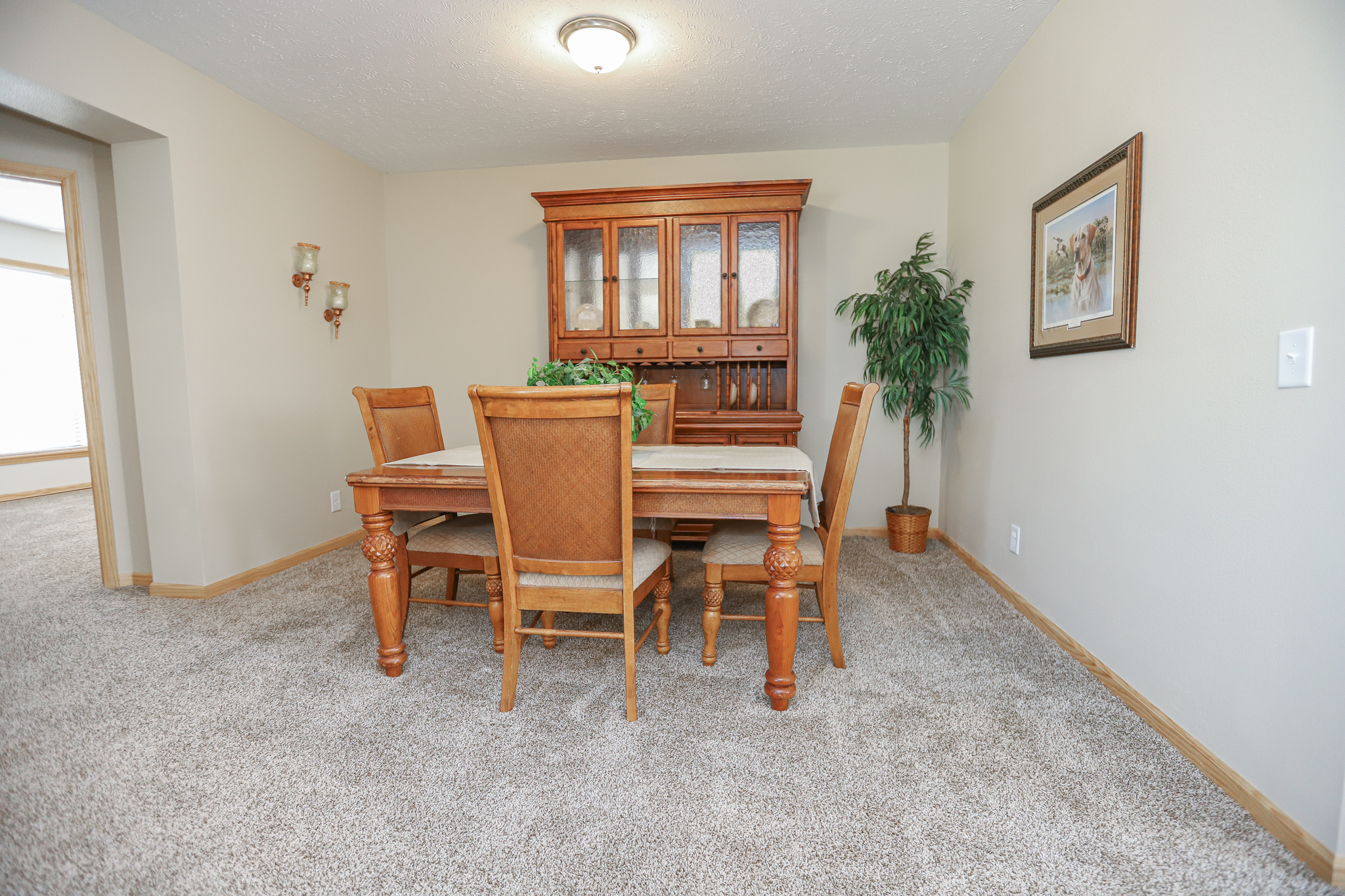
The primary bathroom in Model #2 has been designed as a personal retreat. Instead of just a practical necessity, it’s styled to bring a spa-like experience into everyday life.
Features may include:
-
Dual vanities for shared convenience
-
Walk-in shower or soaking tub
-
High-end fixtures and finishes
-
Ample storage with cabinets and shelves
For buyers seeking a touch of luxury, the bathroom sets this model apart.
Bedrooms: Space and Comfort
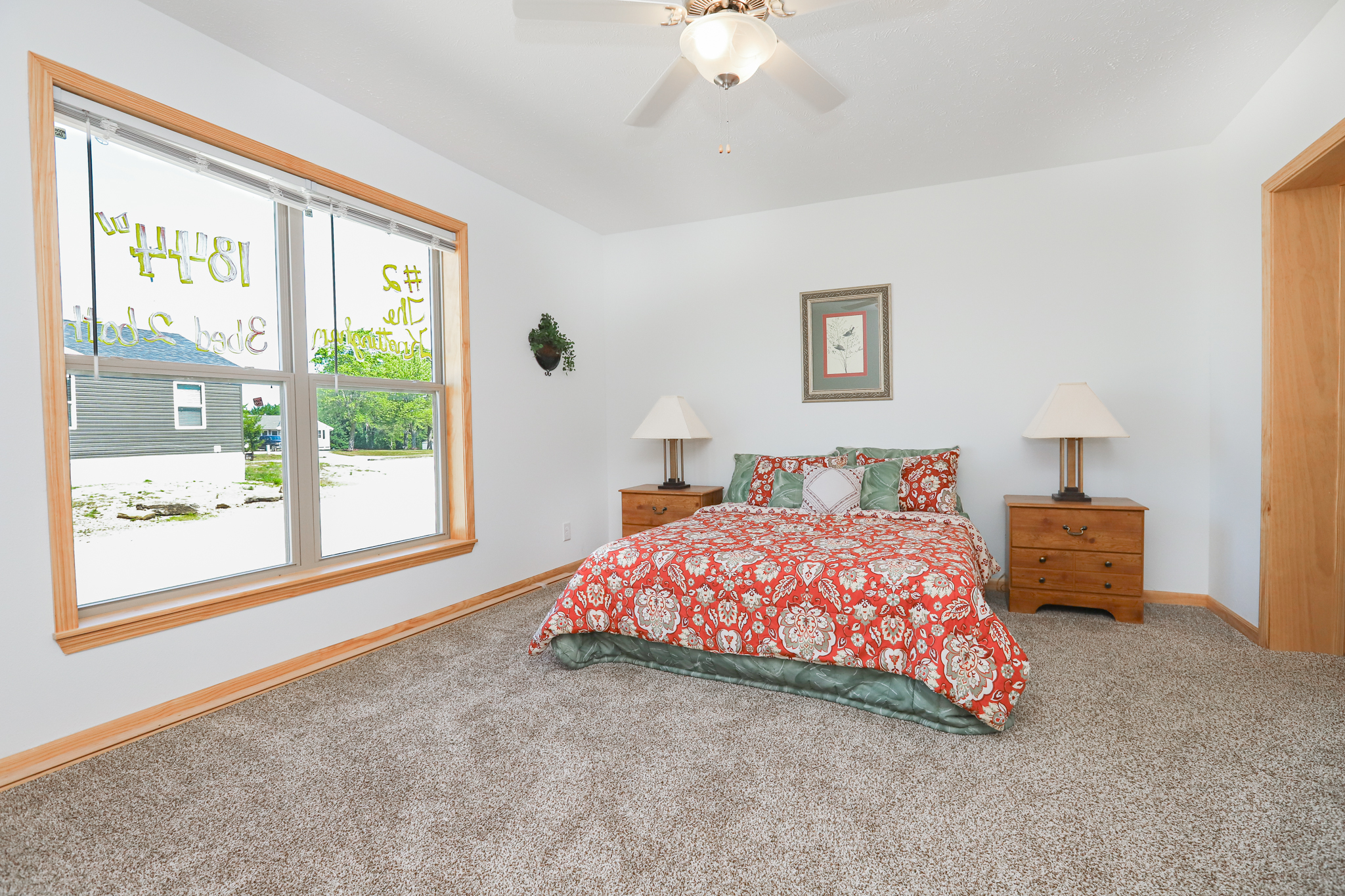
While the kitchen, living room, and primary bathroom often steal the spotlight, the bedrooms in Model #2 also deliver on comfort. Each room is designed to maximize space and functionality, offering plenty of storage options and privacy for every member of the household.
The Open-Concept Advantage
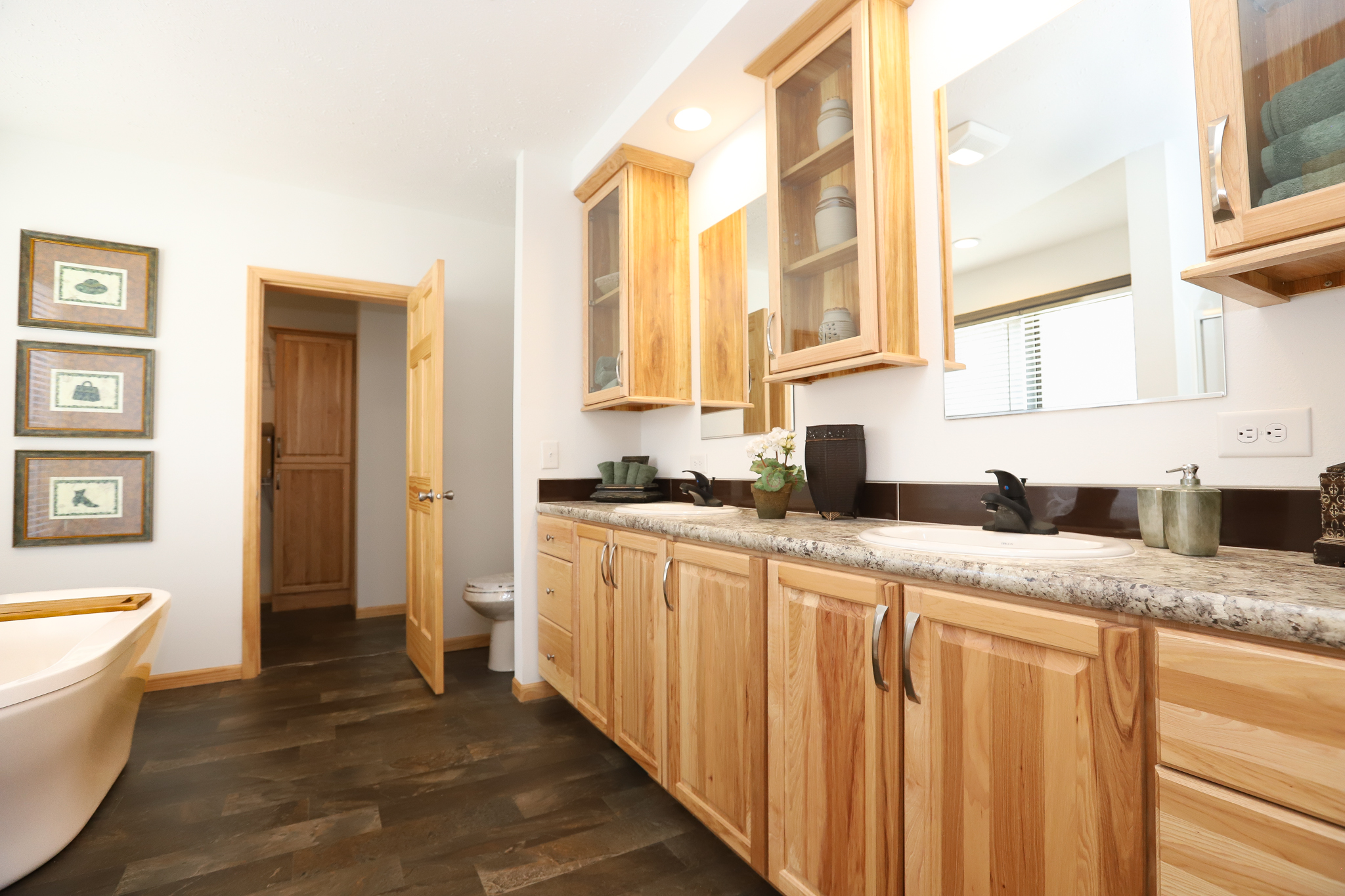
One of the biggest appeals of modular homes like the Three Stone Homes Model #2 is the open floor plan. Instead of closed-off rooms, this layout brings together the kitchen, dining, and living areas into one cohesive space.
Benefits of open-concept living:
-
Improved natural light
-
Better family interaction
-
Flexible design options
-
Modern appeal
Modular Homes: Smarter, Faster, Affordable
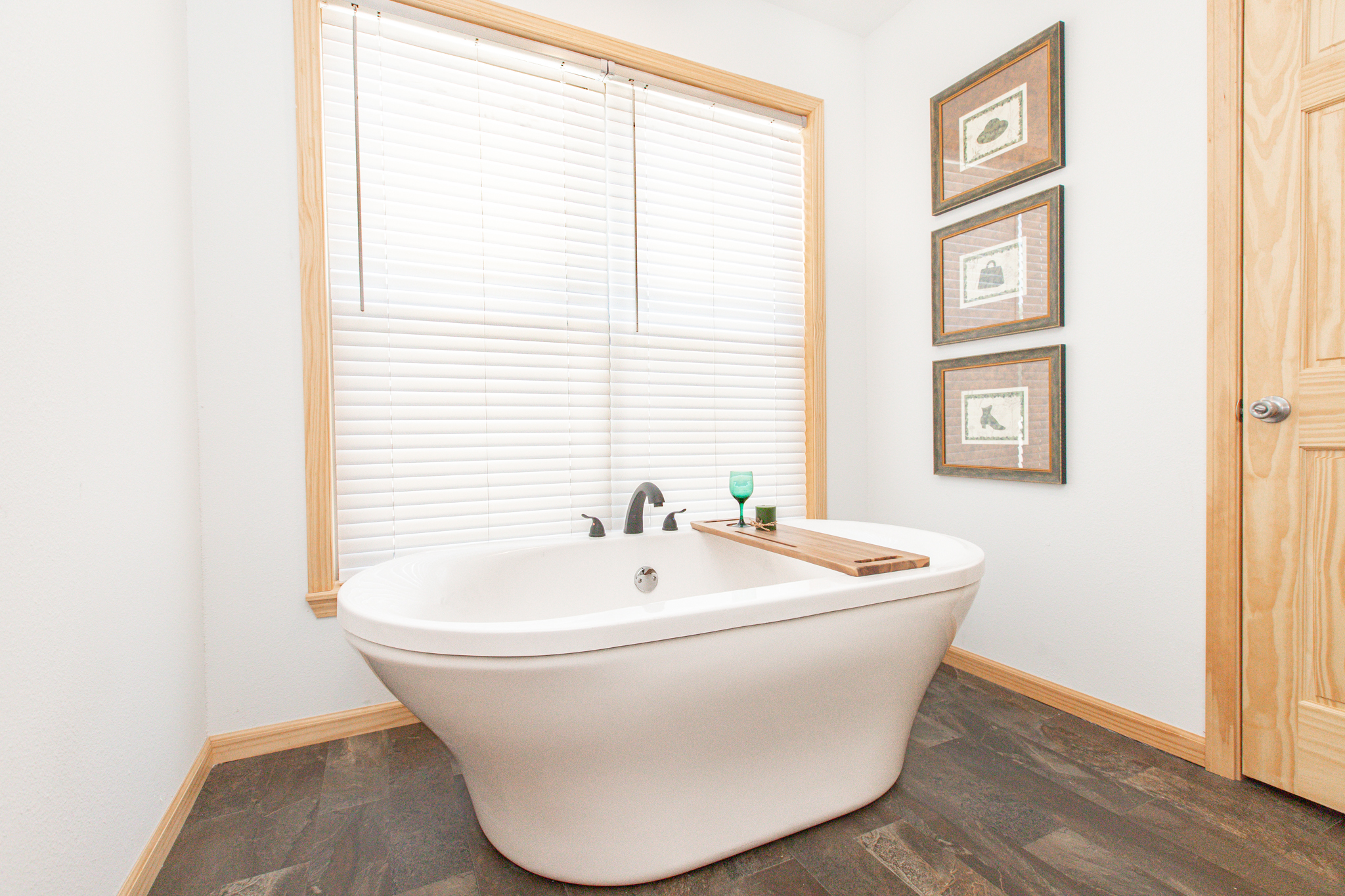
Choosing a modular home comes with unique advantages that traditional construction can’t match.
-
Faster build times – Modular homes are built in climate-controlled factories, reducing delays from weather.
-
Cost savings – Lower labor costs and efficient construction methods make modular homes more affordable.
-
Energy efficiency – Modern insulation, HVAC systems, and appliances reduce utility costs.
-
Durability – Built to meet strict codes and designed to last.
For many buyers, these benefits make modular homes the smartest path to homeownership.
Customization Options
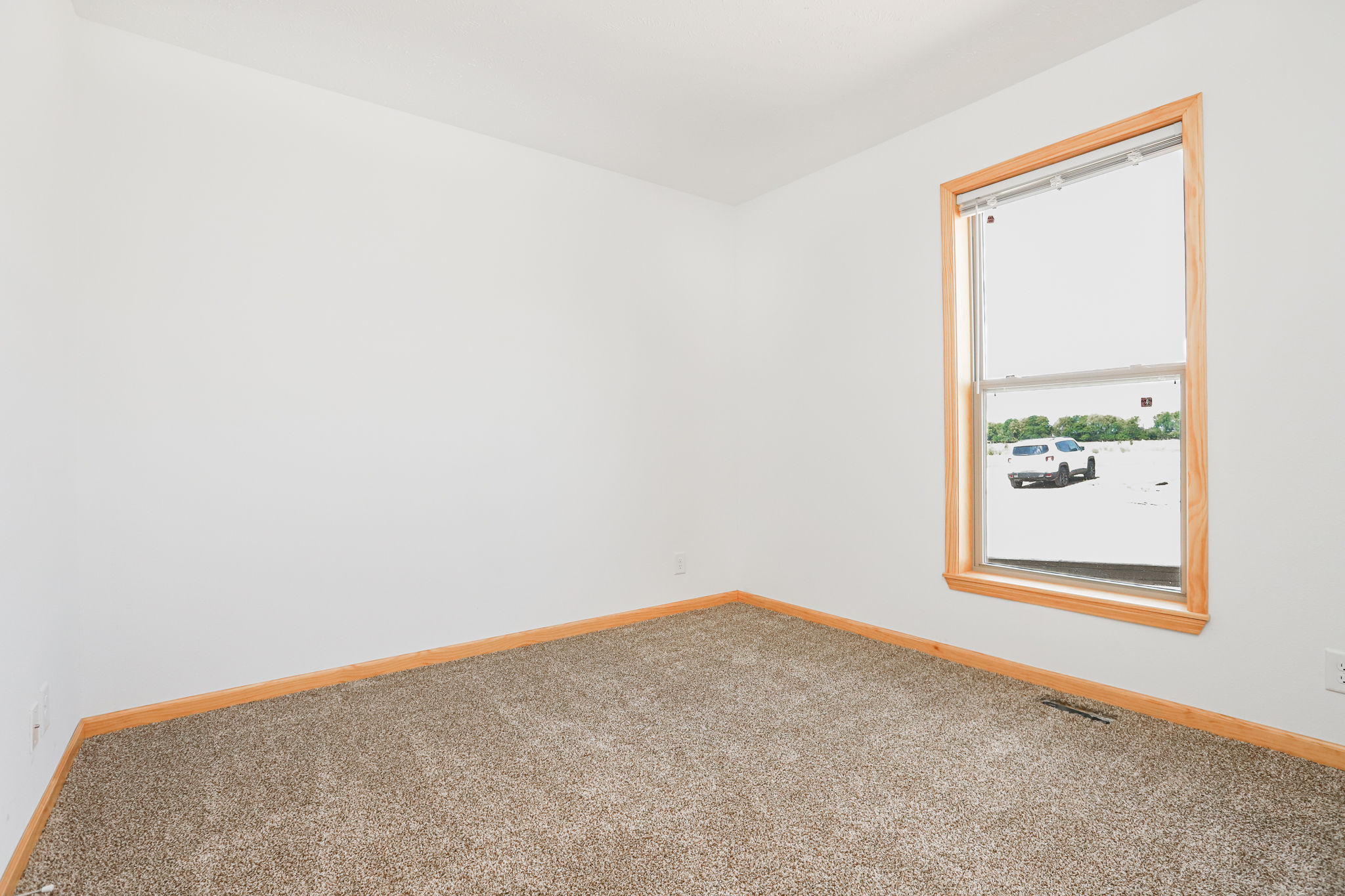
The Three Stone Homes Model #2 allows for a degree of personalization, making it adaptable to different tastes and lifestyles. Options may include:
-
Flooring (carpet, laminate, vinyl, hardwood-style options)
-
Kitchen finishes (cabinet colors, countertop materials, backsplash styles)
-
Bathroom upgrades (spa tub, tiled showers, luxury vanities)
-
Exterior siding and color choices
-
Smart home integrations
This flexibility ensures that no two Model #2 homes have to look exactly alike.
Who Is Model #2 Perfect For?
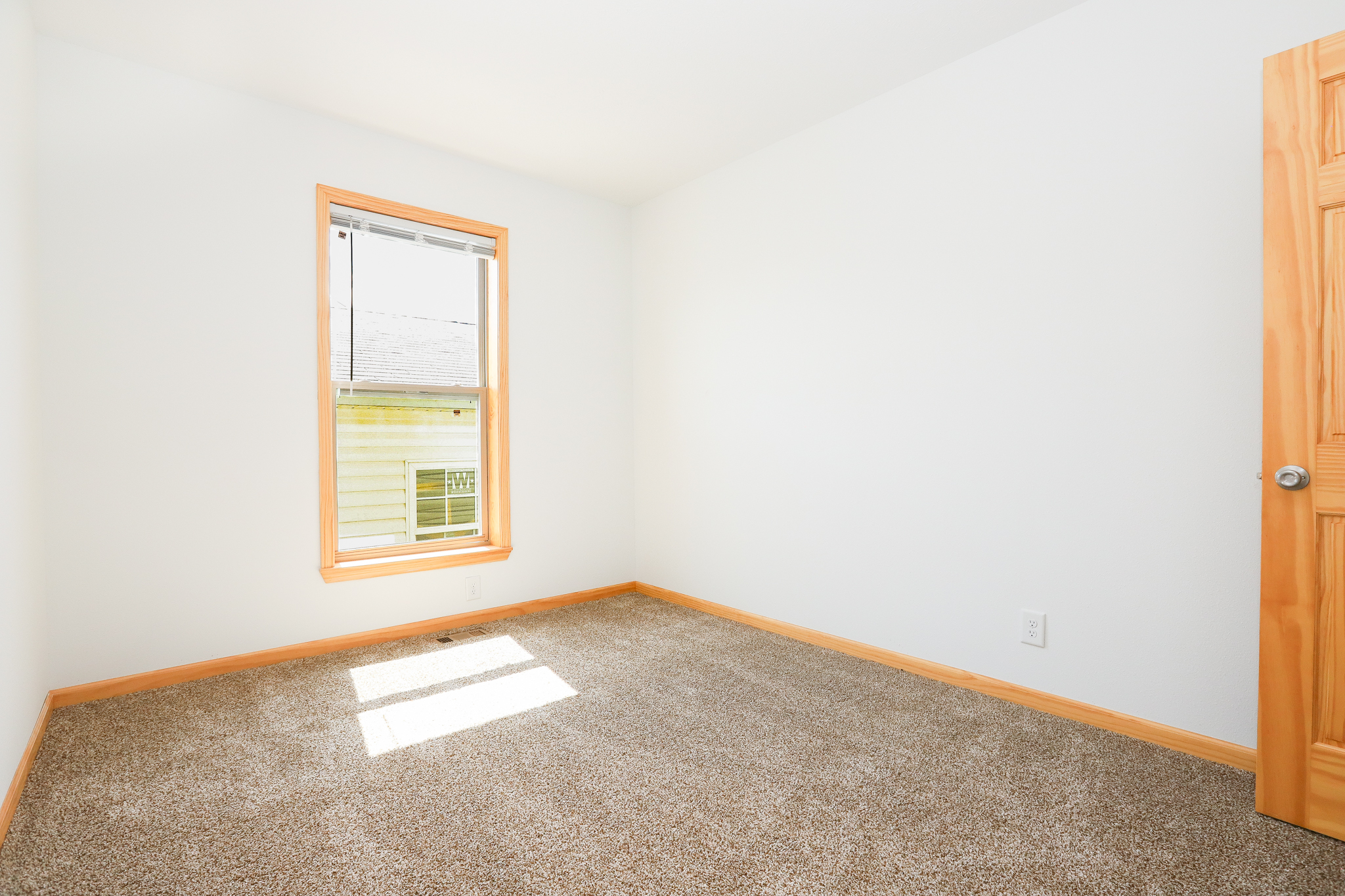
The Model #2 is designed to fit the needs of a wide range of buyers. It’s especially ideal for:
-
Young families who need open space for children and gatherings
-
Couples looking for a balance of practicality and luxury
-
Empty nesters downsizing but still wanting style and comfort
-
Remote workers needing a home office without sacrificing living space
Affordability Meets Quality
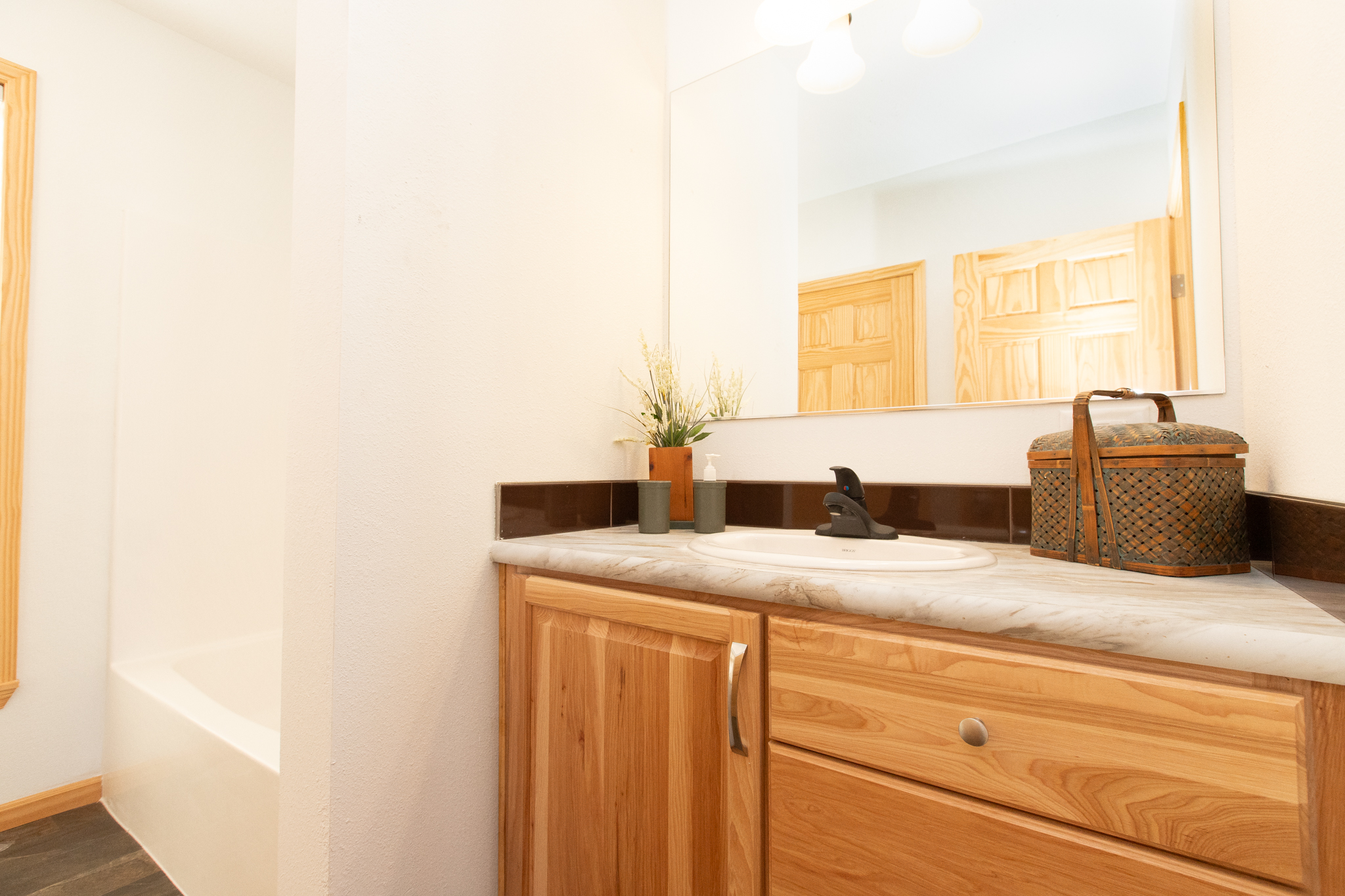
One of the greatest advantages of Model #2 is its affordability without compromise. Buyers get the features and finishes of a high-end home at a fraction of the cost of traditional construction. Financing options also make it possible for more families to achieve homeownership.
FAQs About Three Stone Homes Model #2
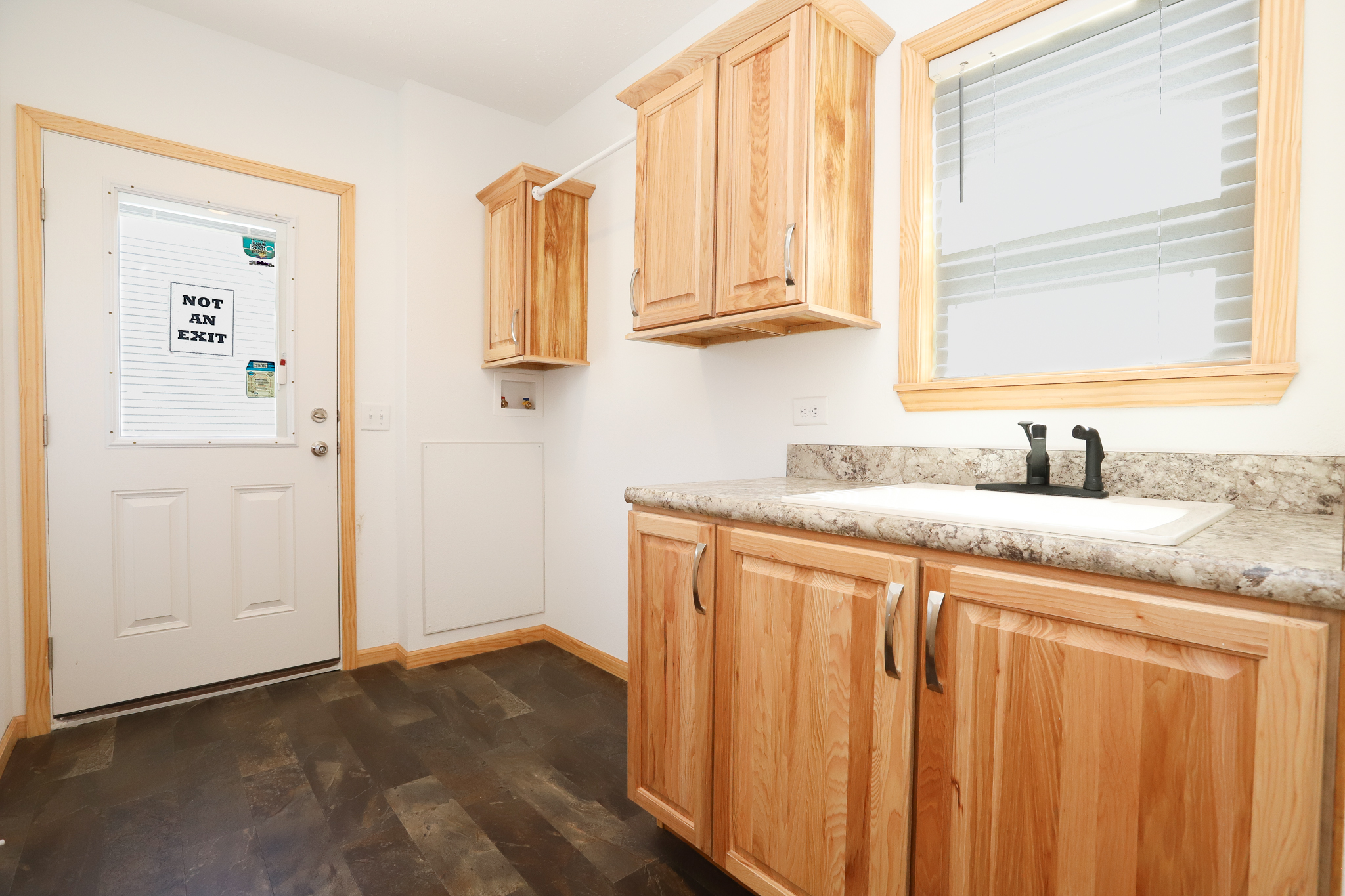
1. How large is the Model #2 modular home?
Exact square footage may vary, but it’s designed to provide spacious open areas with multiple bedrooms.
2. Does the home come with a fireplace standard?
Yes, the fireplace in the living room is one of the standout features.
3. Can I upgrade the kitchen finishes?
Yes, buyers can choose upgraded cabinetry, countertops, and appliances.
4. Is this modular home energy efficient?
Yes, modular homes are built with modern insulation, windows, and HVAC for efficiency.
5. How long does it take to move in after ordering?
Build times are often faster than traditional homes, depending on customization and delivery schedules.
Conclusion: The Perfect Balance of Style and Function
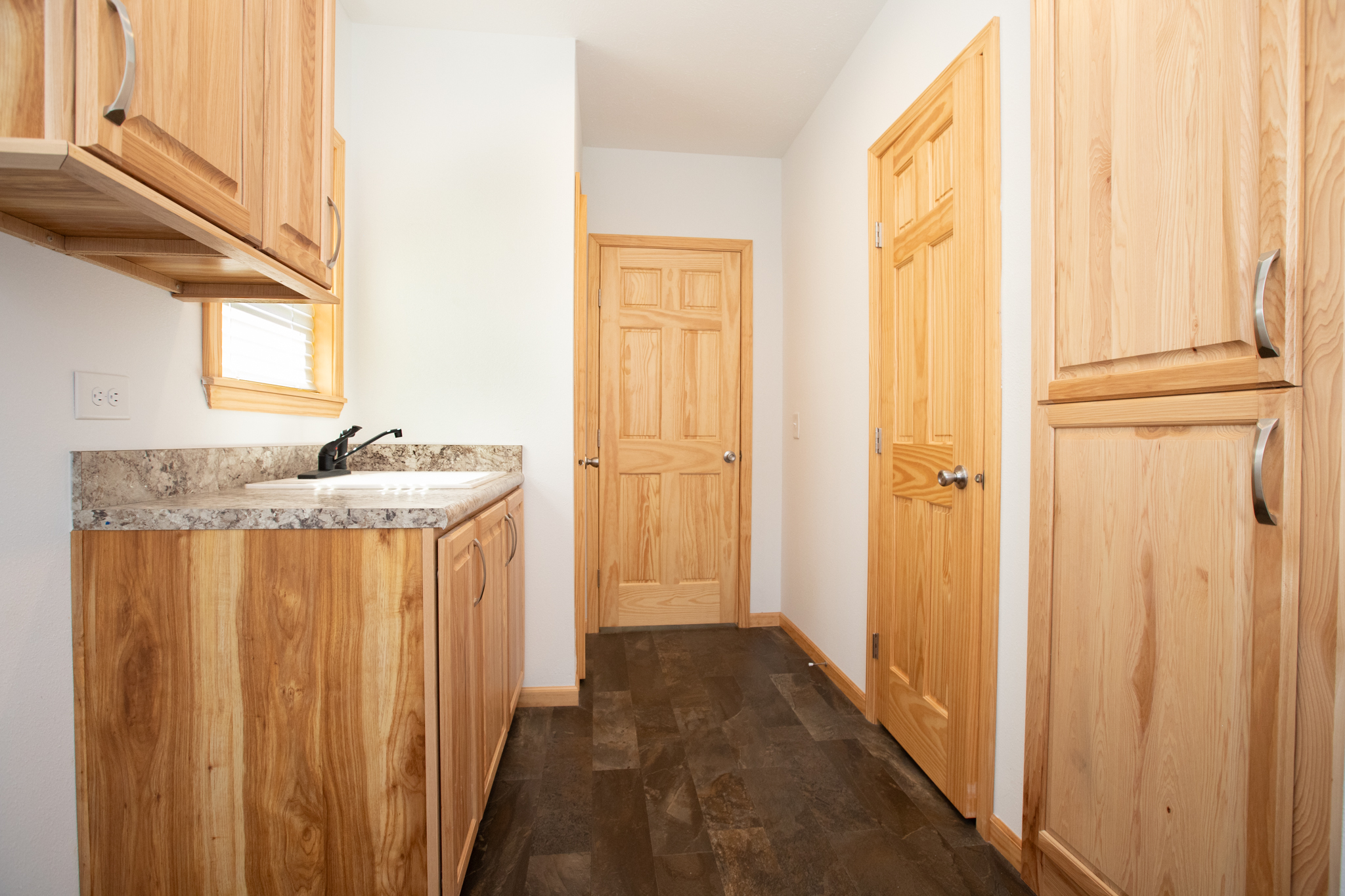
The Three Stone Homes Model #2 is proof that modular homes can deliver style, comfort, and modern living without the hefty price tag of site-built houses. With its open kitchen, fireplace, and luxurious primary bathroom, it brings both practicality and elegance into one beautiful design.
Whether you’re starting fresh, growing your family, or downsizing, the Model #2 offers a home that’s built to last — and built for you.
2 Comments
Paul
More info please
Lori Heyn
Info please