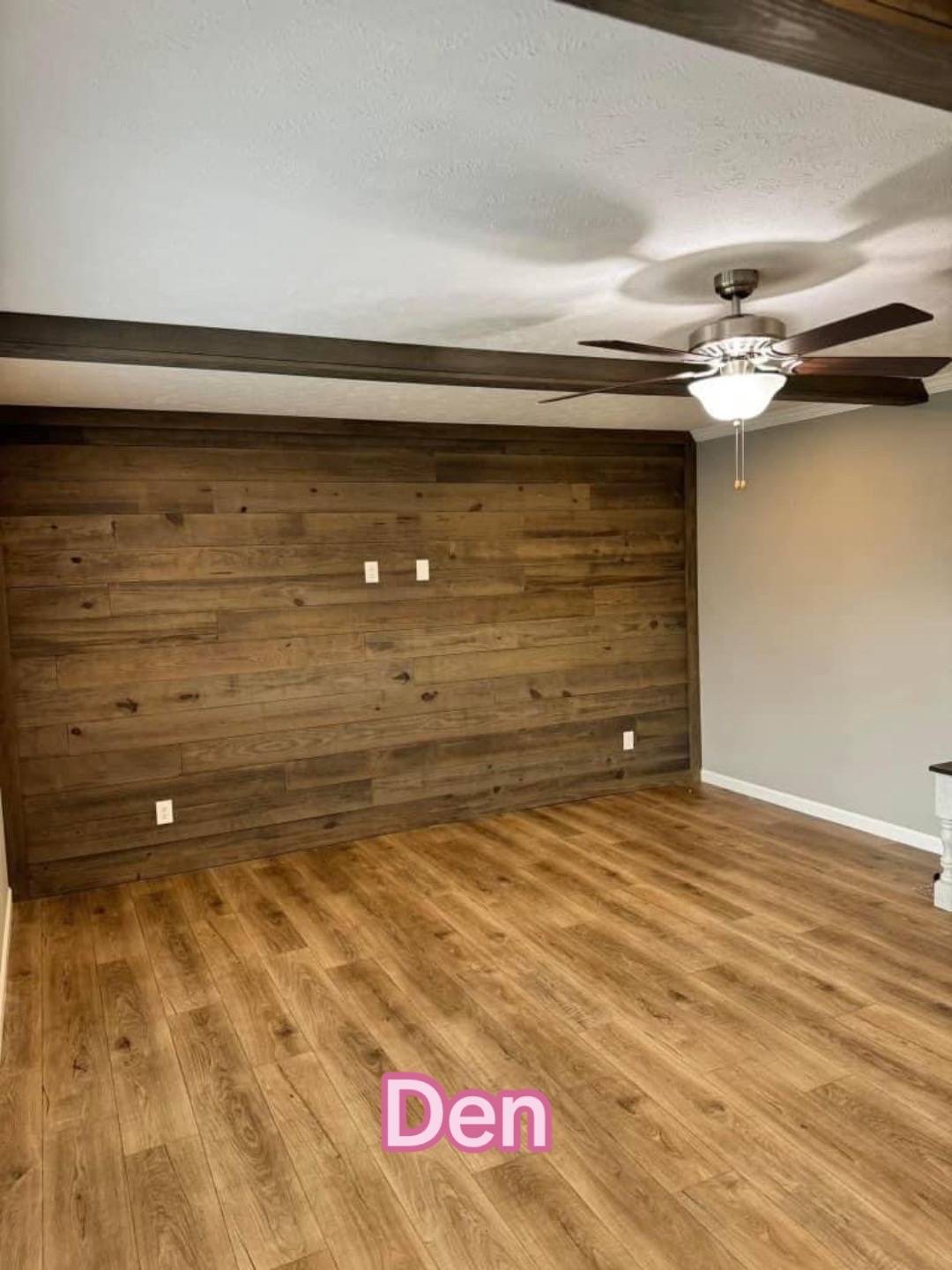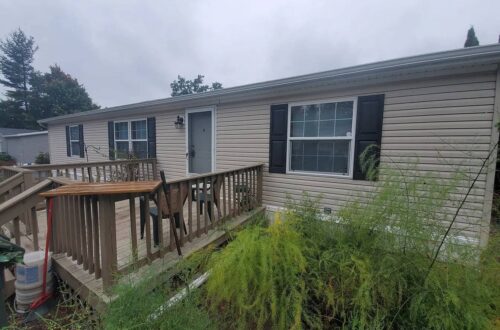Stoney Point by Winston Homes – 4 Bed 2 Bath Mobile Home
Discover the Stoney Point by Winston Homes: 4 bed, 2 bath, 2 living spaces + den, custom color options, and new black siding for standout style.
Stoney Point by Winston Homes – 4 Bed, 2 Bath Mobile Home with Style & Comfort
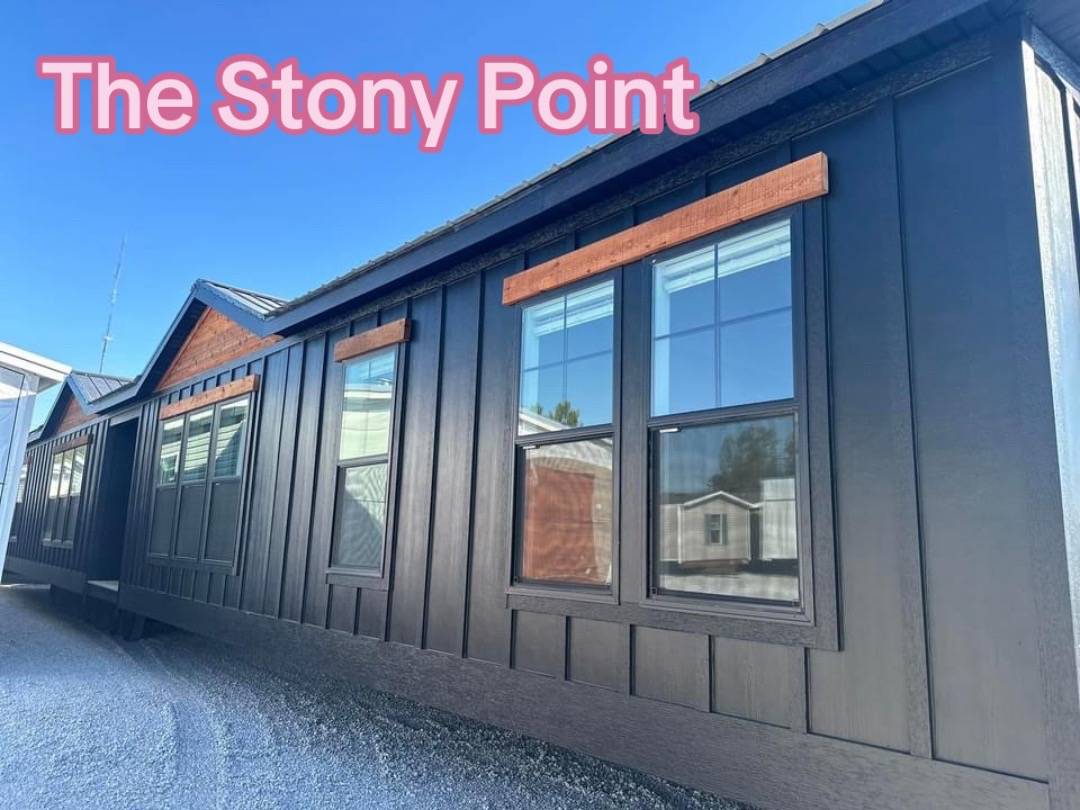
If you’re searching for an affordable mobile home that blends modern style with family-friendly features, the Stoney Point by Winston Homes deserves your attention. With its striking new black siding, spacious layout, and custom design options, this home provides everything today’s homeowners want—affordability, flexibility, and lasting appeal.
Modern Exterior Appeal
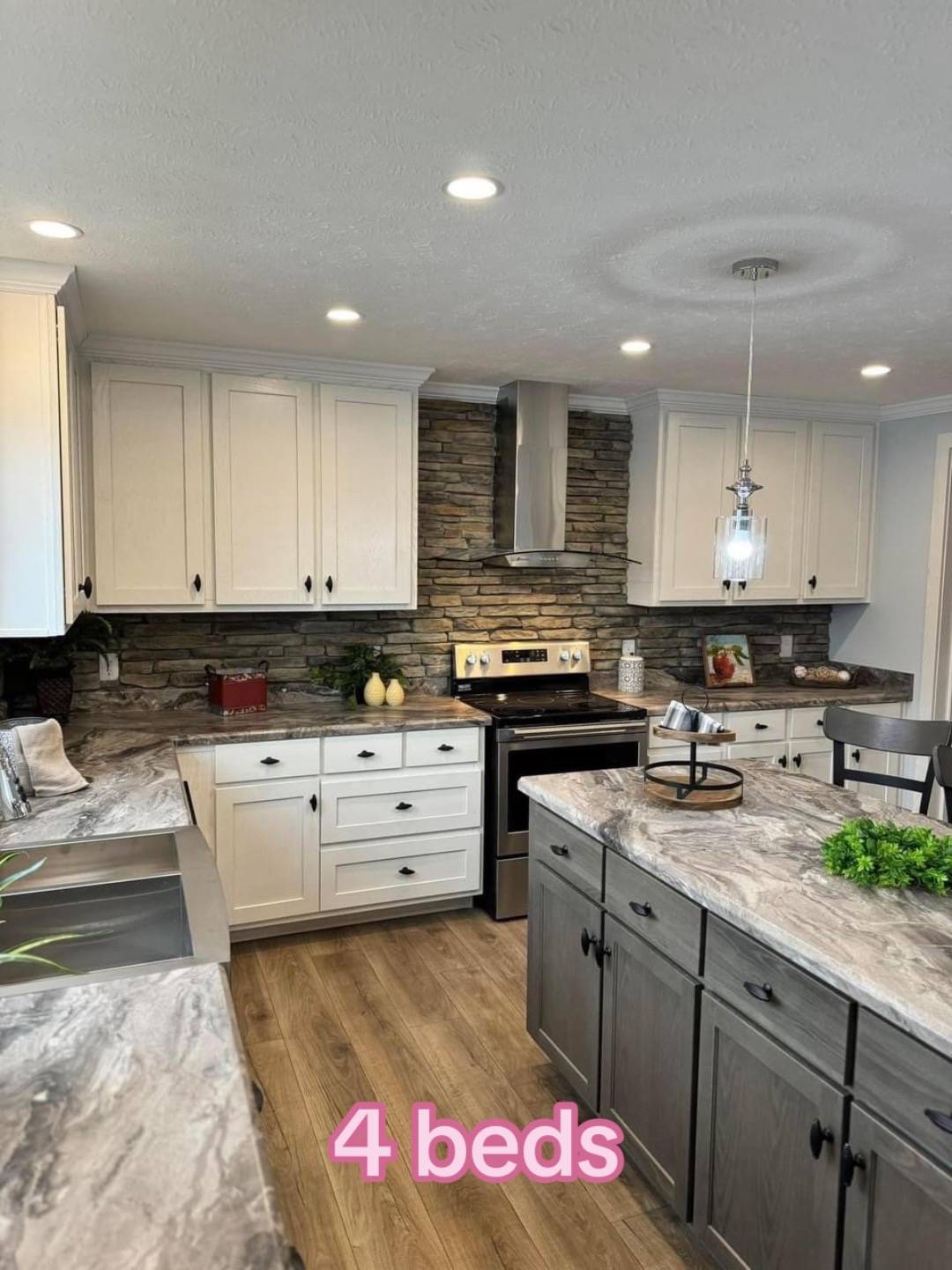
One of the standout features of the Stoney Point is its black siding option. This bold design choice adds a modern, upscale look that makes the home stand out from traditional mobile home exteriors.
-
Sleek black siding for curb appeal
-
Multiple custom color options available
-
Low-maintenance materials for long-lasting beauty
Spacious Layout for Families
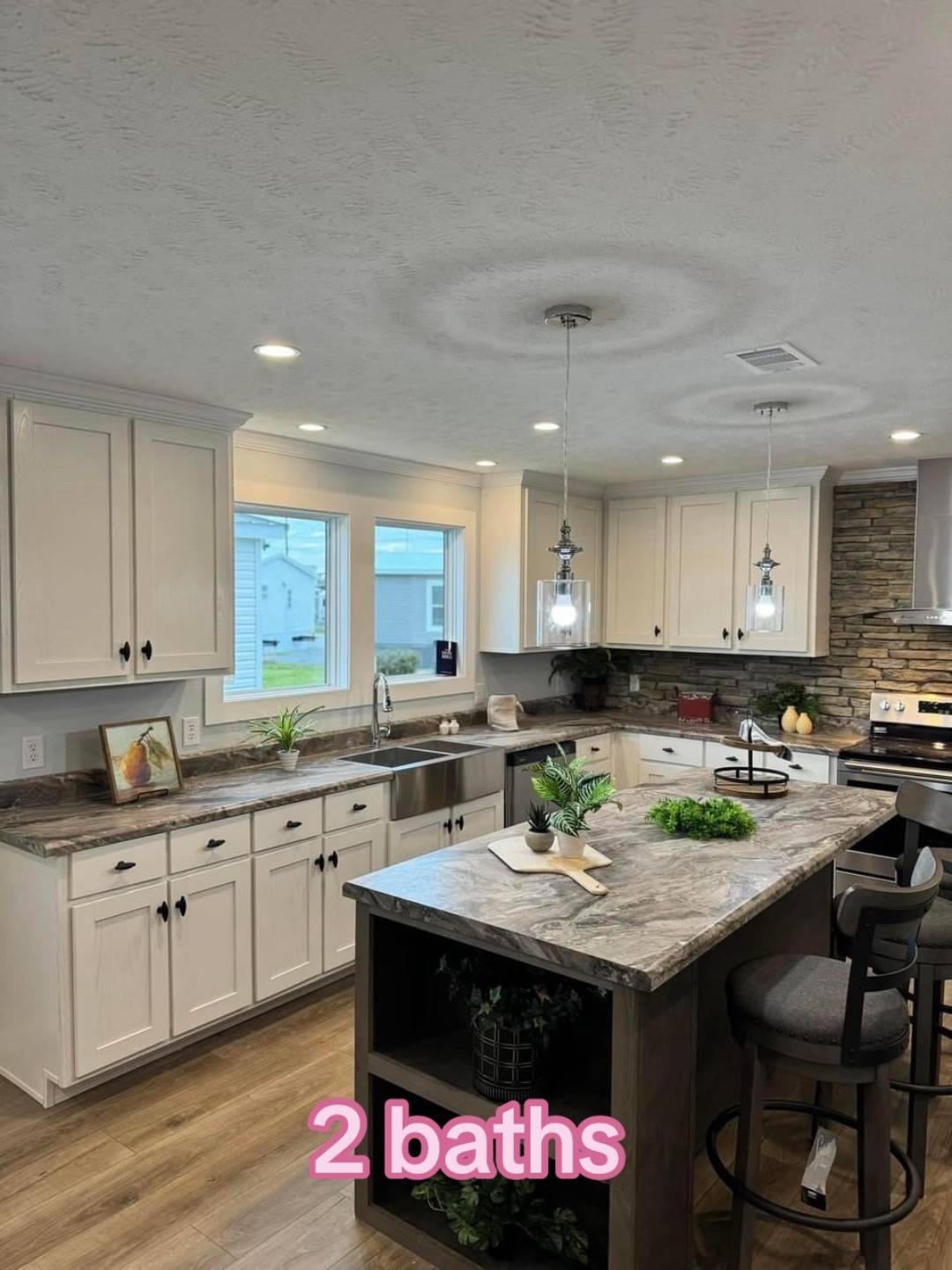
The Stoney Point isn’t just about looks—it’s built for comfort. With 4 bedrooms, 2 bathrooms, and multiple living areas, it’s perfect for families, roommates, or anyone who needs extra space.
-
4 Bedrooms – Spacious enough for large families or flexible uses (office, guest room, etc.)
-
2 Bathrooms – Designed for convenience with quality finishes
-
2 Living Rooms + Den – Multiple spaces for relaxation, entertainment, or work-from-home needs
This flexible floor plan ensures everyone has room to spread out without feeling crowded.
Kitchen & Dining
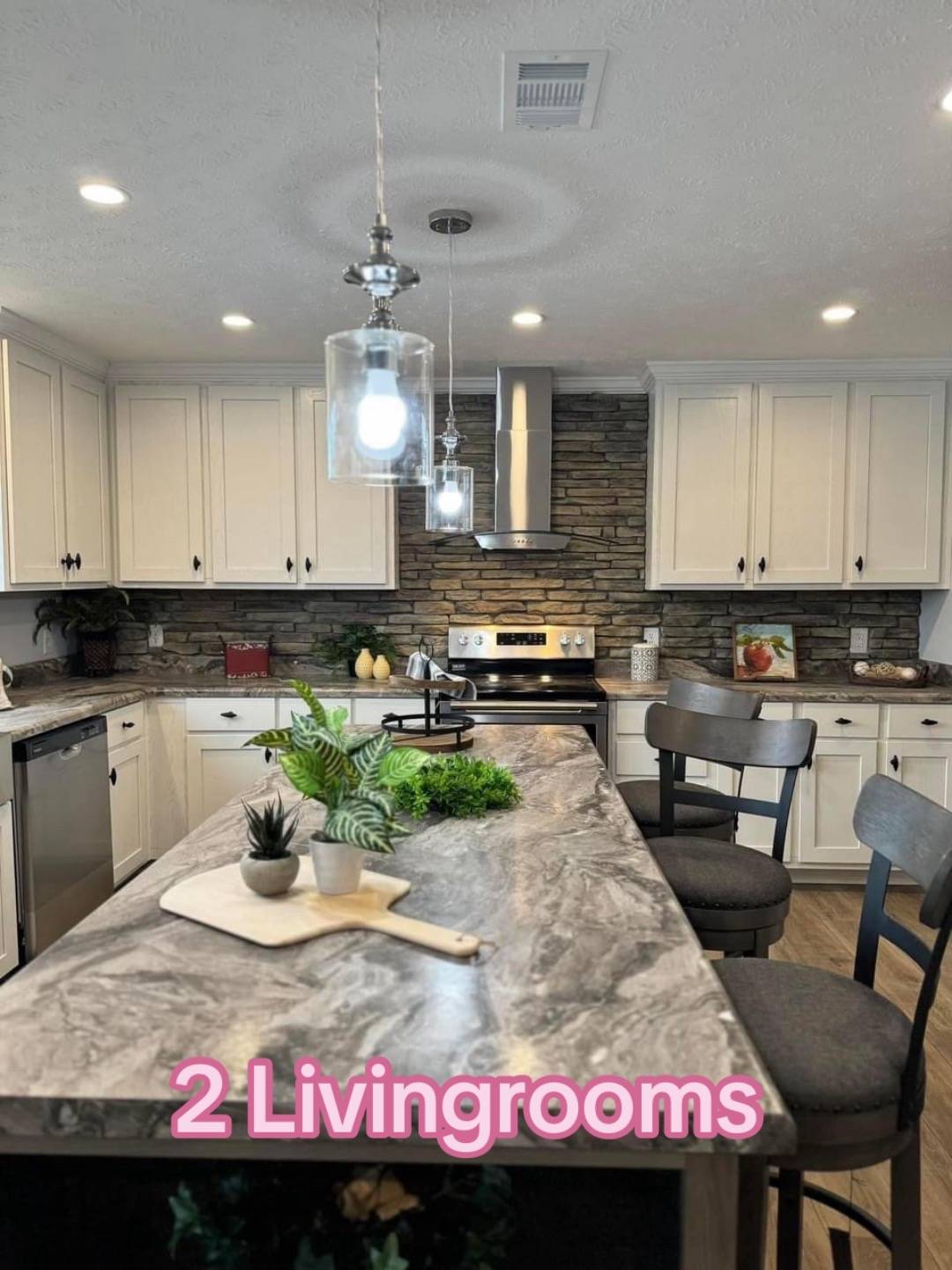
The kitchen in the Stoney Point is designed for both style and function:
-
Open-concept layout with seamless connection to dining and living areas
-
Custom color options for cabinets, countertops, and finishes
-
Large island (optional upgrade) for cooking and gathering
-
Durable cabinetry with plenty of storage
This is the kind of kitchen where the family naturally gathers—functional yet inviting.
Living Areas & Den
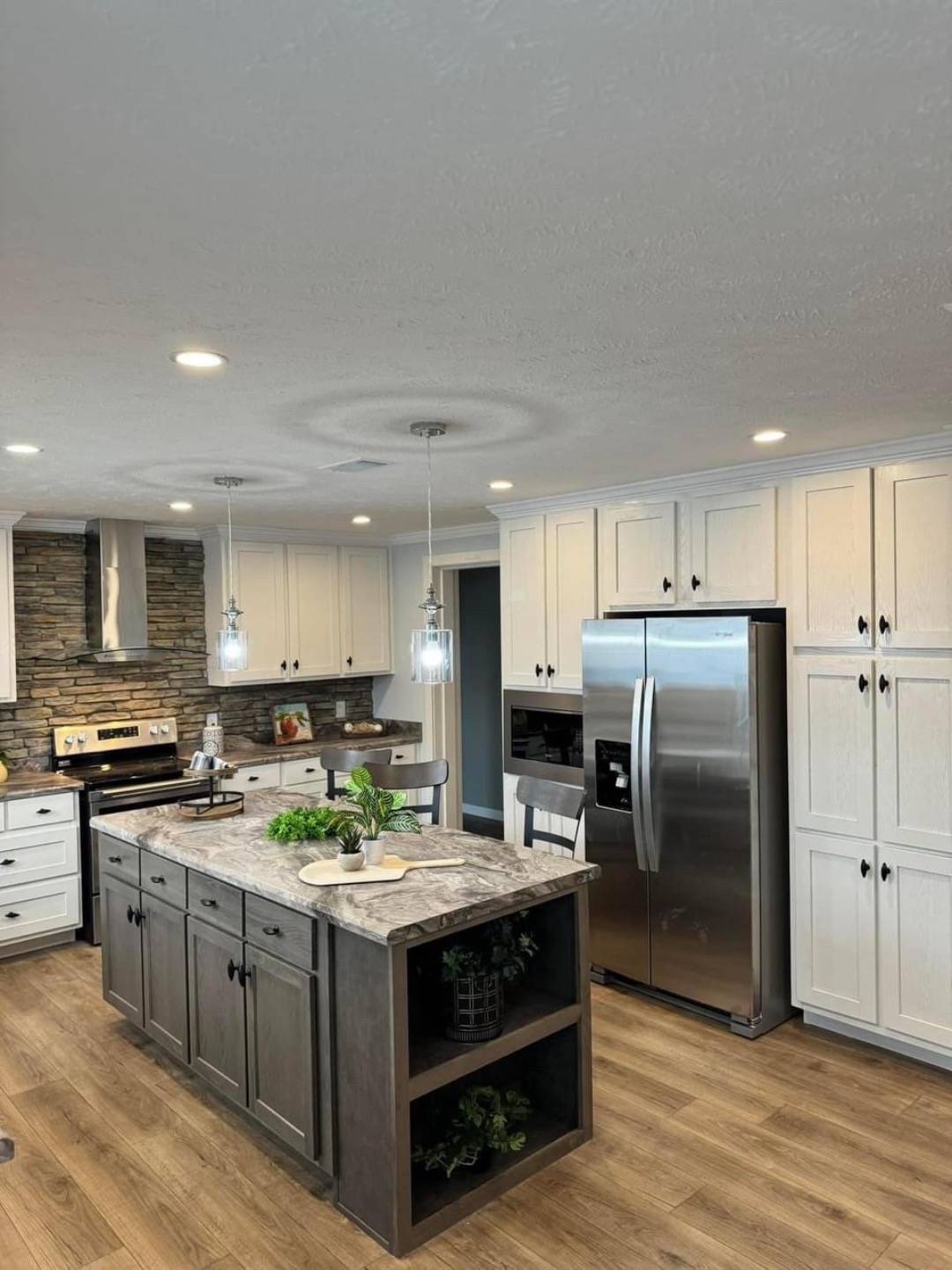
Unlike many homes in its category, the Stoney Point includes two living rooms plus a den, giving homeowners flexible options:
-
Main Living Room – Perfect for entertaining guests
-
Secondary Living Room – A cozier space for family nights or a media setup
-
Den – Can be used as a playroom, office, or hobby space
Bedrooms & Bathrooms
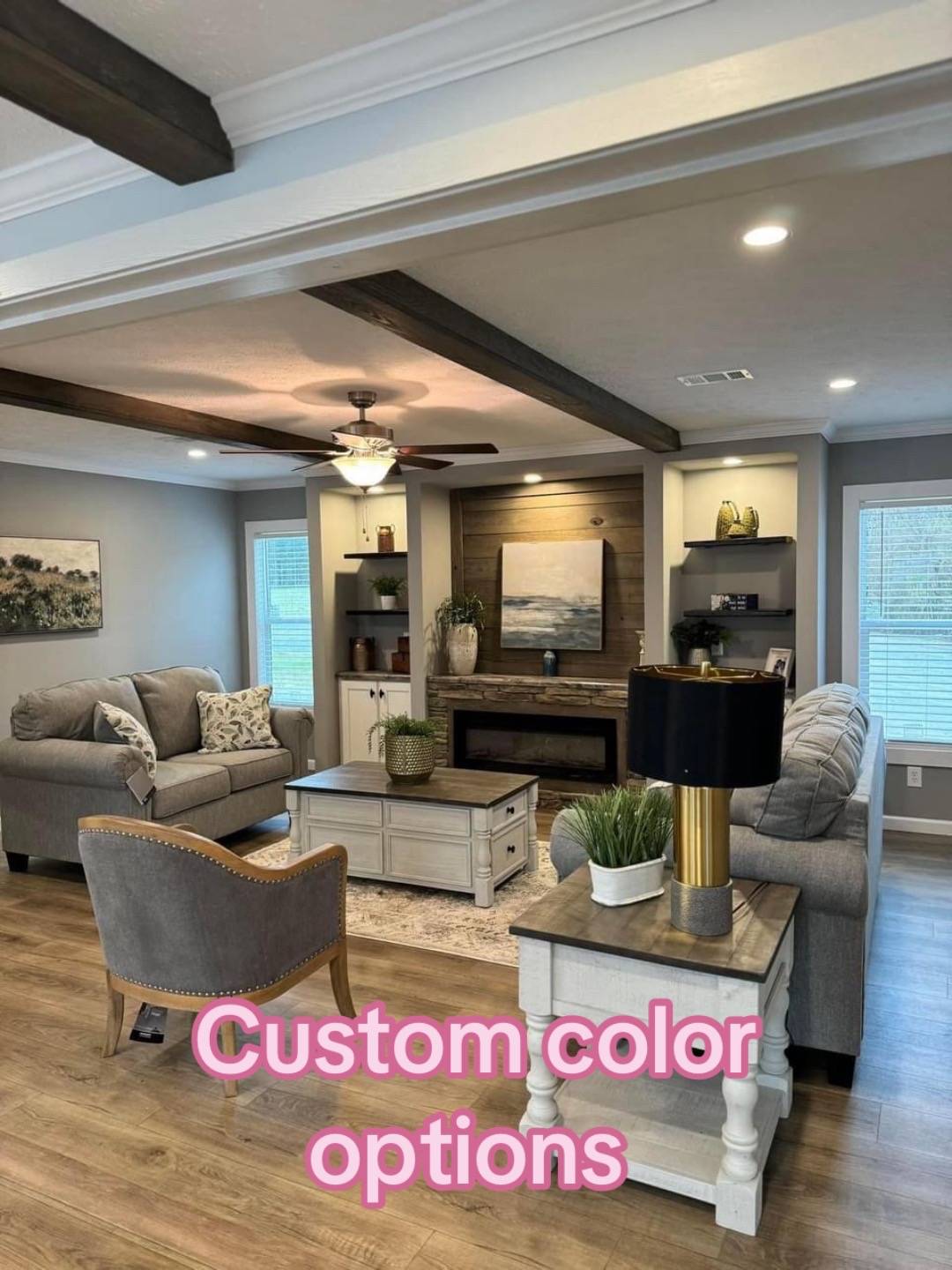
Master Suite
The master bedroom provides a private retreat with:
-
Room for a king-sized bed
-
Large closet space
-
An ensuite bathroom with modern fixtures
Additional Bedrooms
The remaining three bedrooms are designed with families in mind—comfortable, spacious, and adaptable to your needs.
Bathrooms
Both bathrooms are designed for convenience, featuring durable finishes and optional upgrades like tile showers or double vanities.
Custom Options
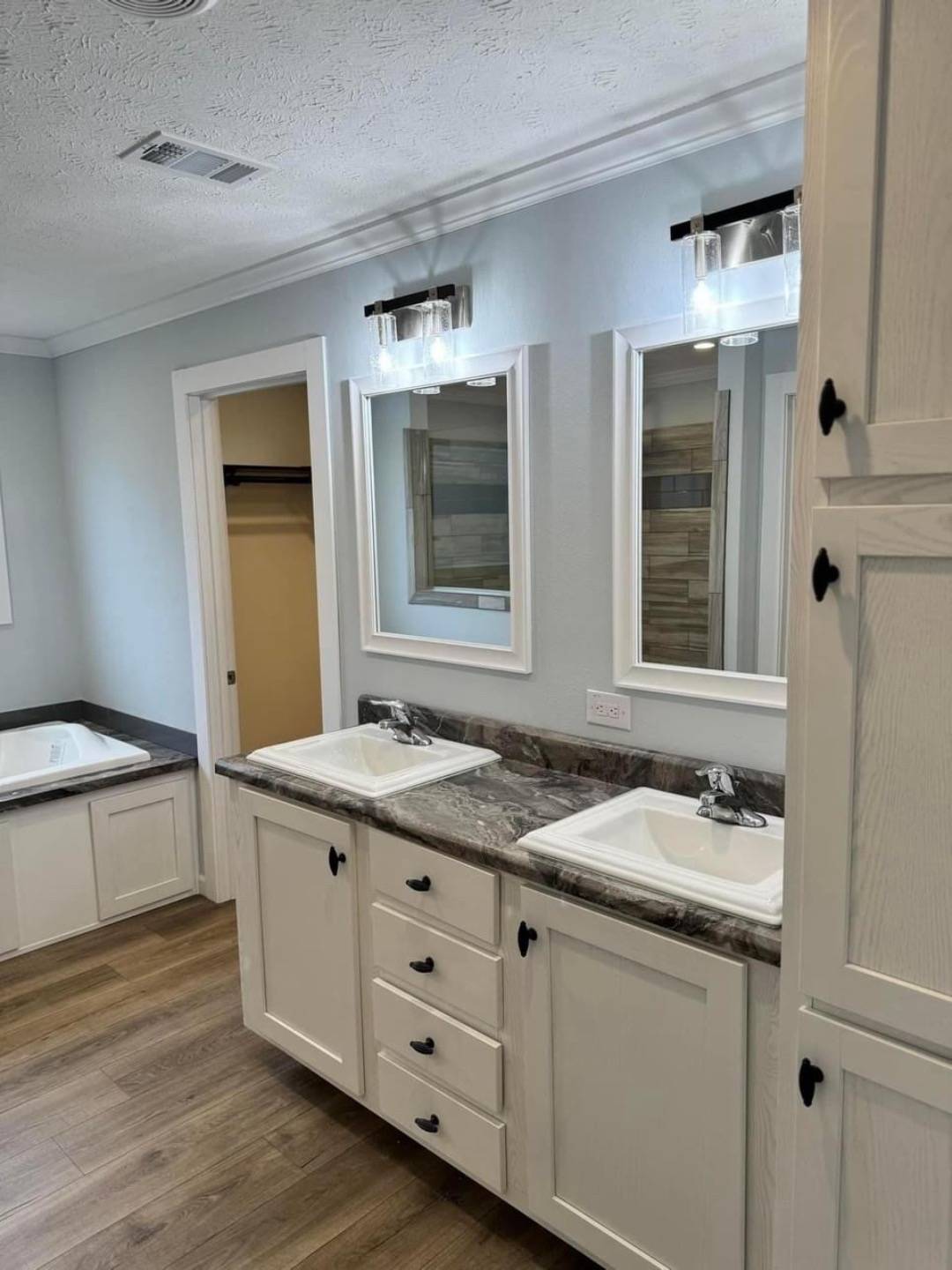
The Stoney Point isn’t one-size-fits-all. Winston Homes offers custom color and design options so you can personalize your home:
-
Cabinet colors
-
Countertop materials
-
Flooring finishes
-
Exterior siding colors
This flexibility ensures that your home reflects your unique style.
Energy Efficiency
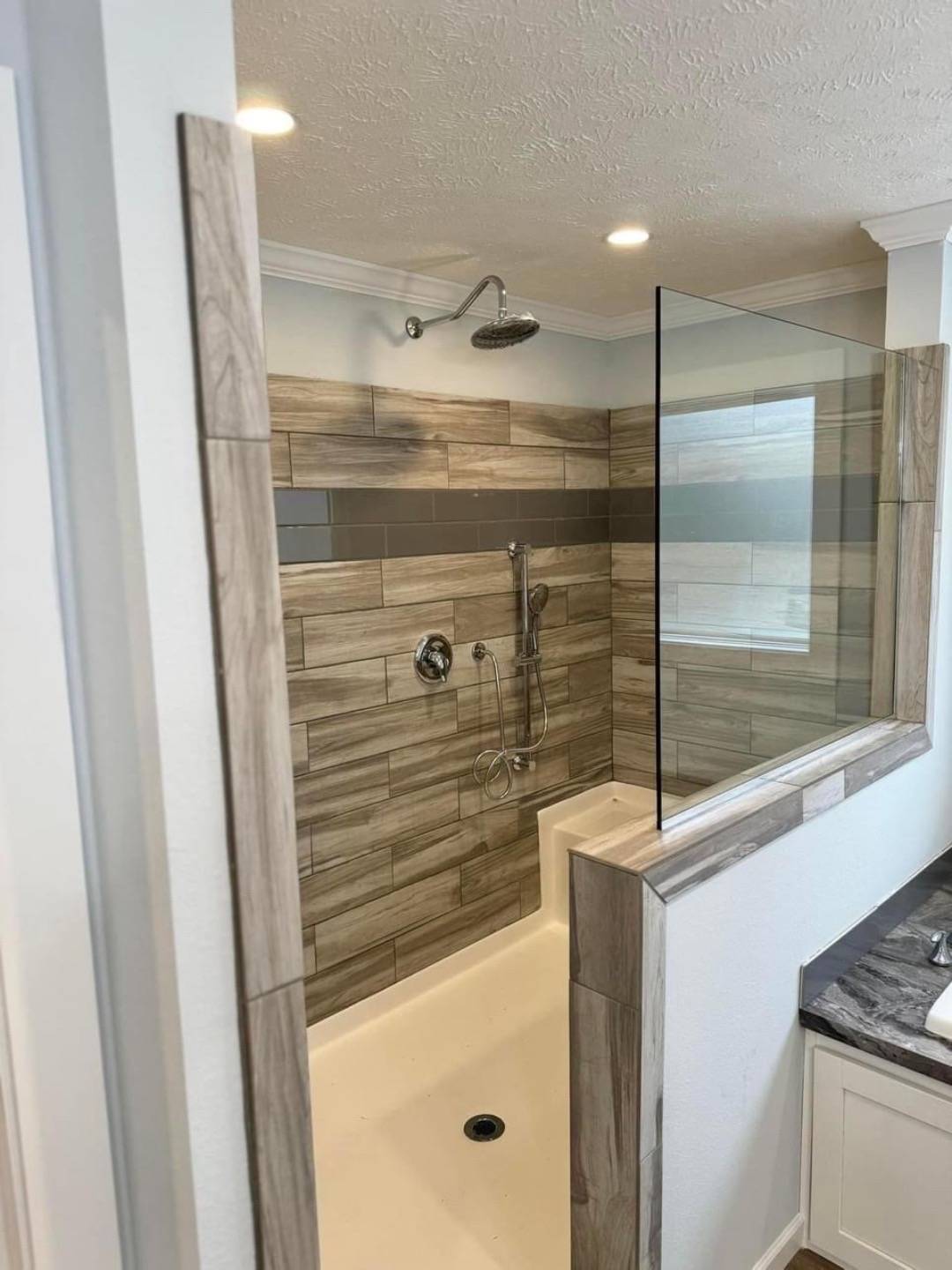
Built with modern construction standards, the Stoney Point includes energy-efficient features that help keep monthly bills low:
-
Insulated walls and windows
-
Energy-smart HVAC systems
-
Durable materials built to last
Why Choose the Stoney Point?
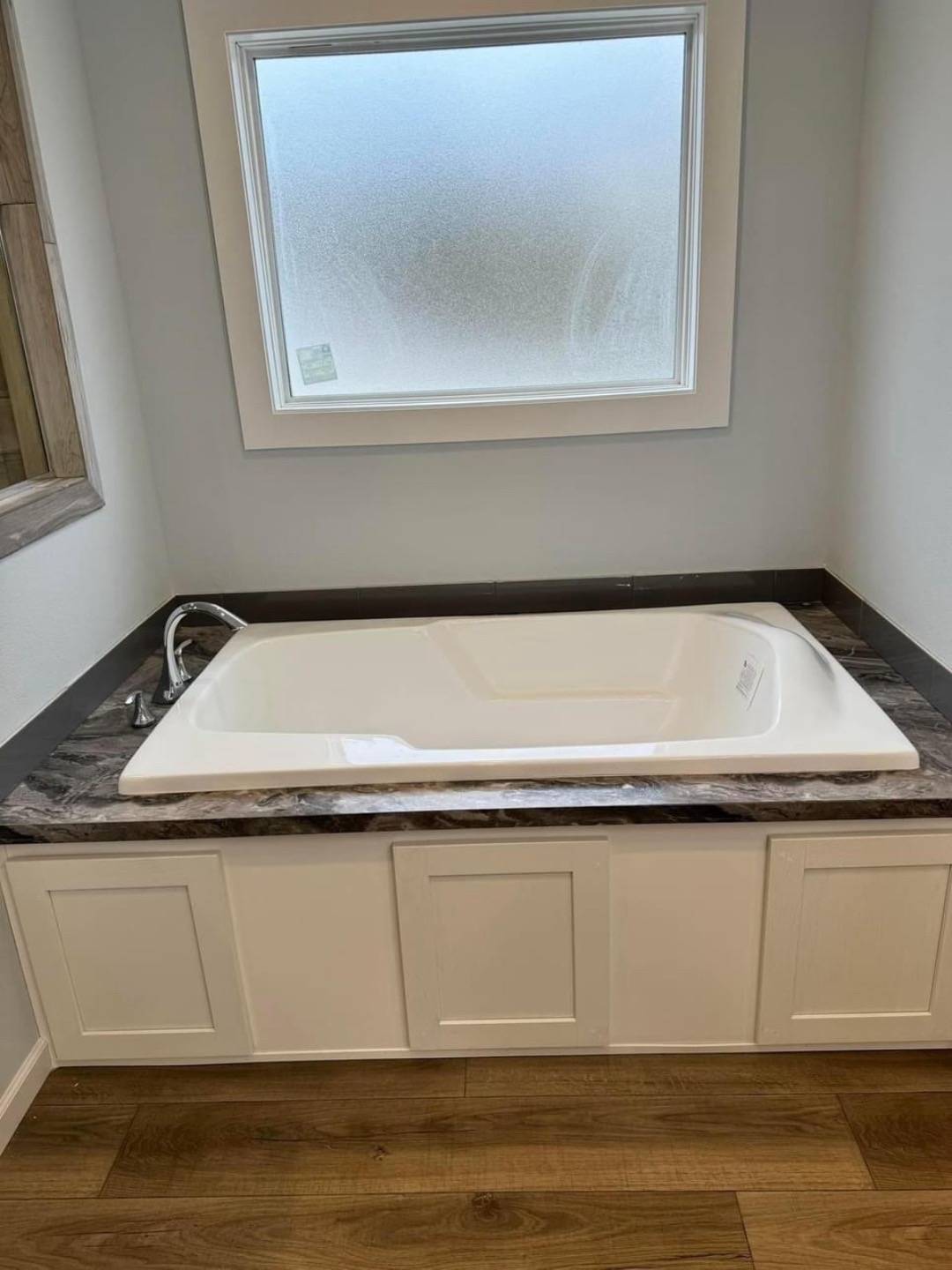
Here’s why the Stoney Point by Winston Homes is one of the most popular floor plans:
-
Affordable Pricing – A great value compared to site-built homes.
-
Spacious Layout – With 4 bedrooms, 2 bathrooms, and multiple living spaces, there’s room for everyone.
-
Modern Style – New black siding and custom options make it stand out.
-
Customizable Design – Choose finishes that fit your taste.
-
Durable Build – Designed to last with low maintenance.
FAQs About the Stoney Point
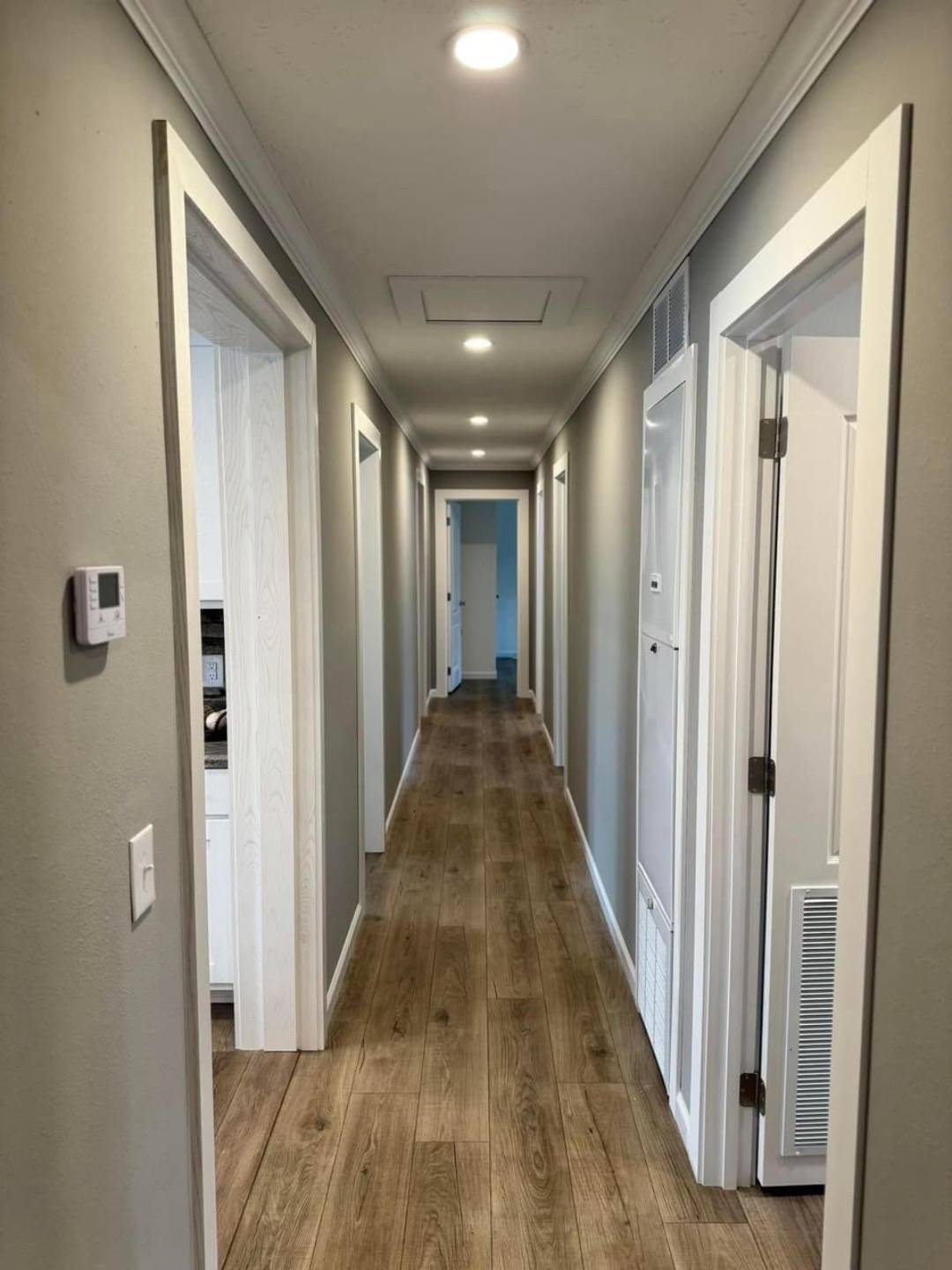
Q1: How big is the Stoney Point?
It’s a spacious 4 bed, 2 bath home with 2 living areas and a den.
Q2: Can I choose different colors?
Yes! Winston Homes offers custom color and design options.
Q3: What makes it stand out from other models?
The new black siding, flexible layout, and affordability.
Q4: Is financing available?
Yes, many dealers offer financing and rent-to-own programs.
Q5: Who is this home best suited for?
Families, first-time buyers, or anyone needing space at an affordable price.
Final Thoughts
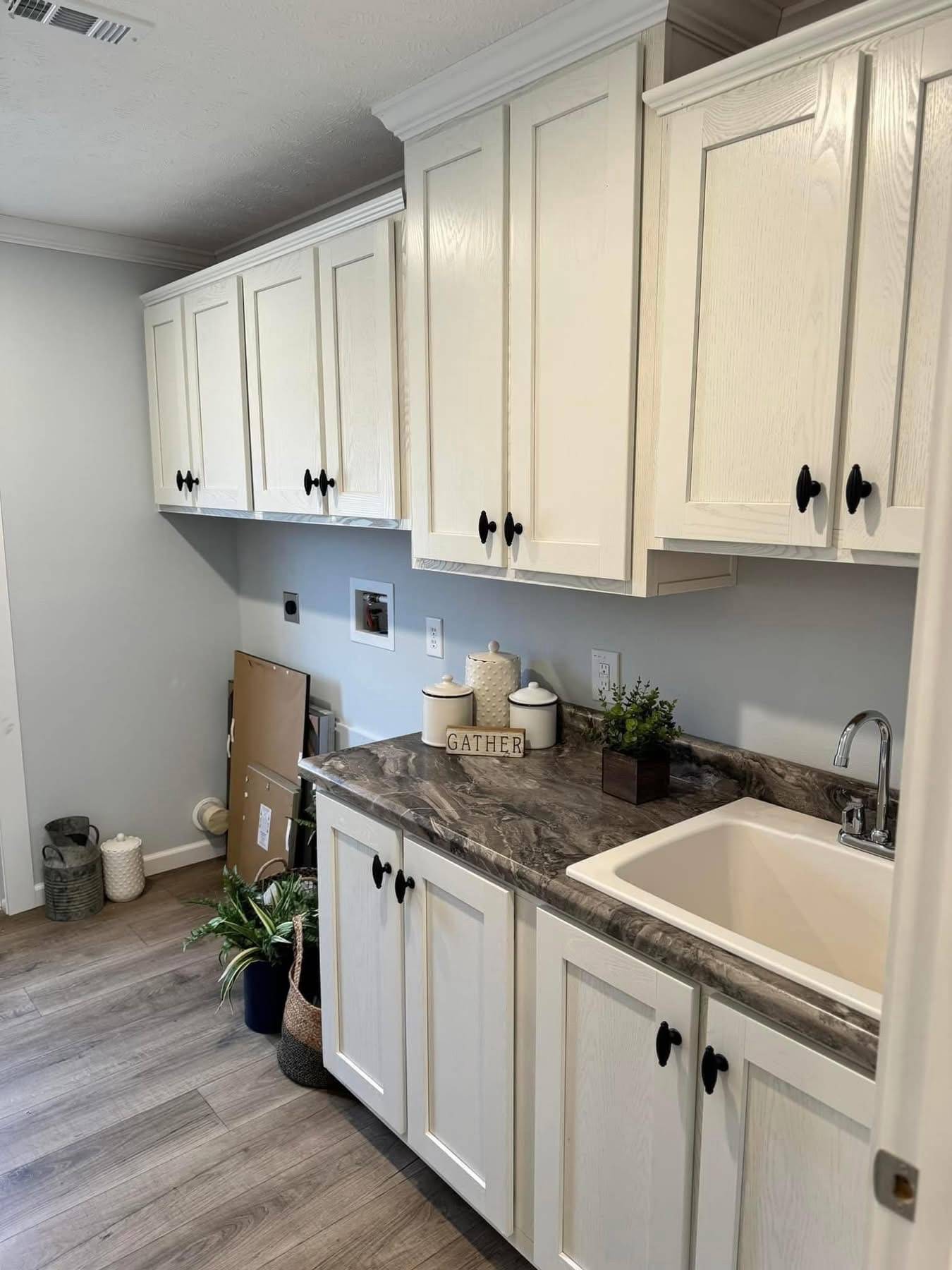
The Stoney Point by Winston Homes is proof that affordable housing doesn’t have to be basic. With bold exterior styling, a spacious 4-bedroom layout, two living rooms, a den, and customizable options, this home offers both value and personality.
For families seeking quality, style, and affordability, the Stoney Point is a smart investment that feels like home from day one.
👉 Interested in learning more? Contact your local Winston Homes dealer to schedule a tour and see how the Stoney Point can be the home you’ve been waiting for.
