Sunstone – 3 Bed, 2.5 Bath, 1,890 Sq. Ft. Modern Home
The Sunstone offers 3 beds, 2.5 baths, 1,890 sq. ft., huge windows, and bright living spaces. Fully customizable to match your style and lifestyle needs.
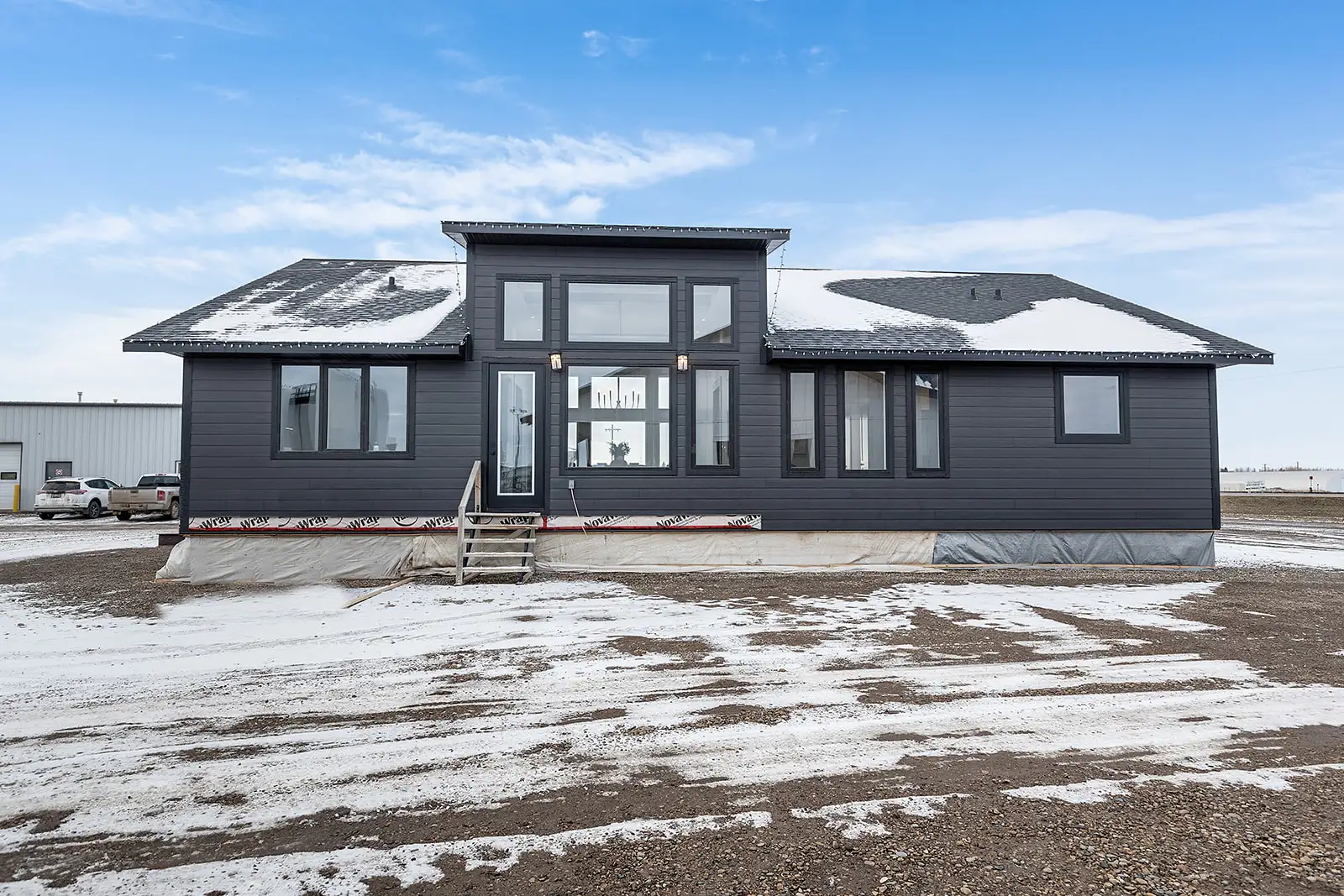
Welcome to the Sunstone – Where Modern Living Meets Natural Beauty
The Sunstone is designed for homeowners who value elegance, space, and an abundance of natural light. From the outside, its clean lines and modern architecture make a striking first impression. Inside, you’ll immediately notice the expansive floor-to-ceiling windows in the living and dining areas, flooding the home with sunlight throughout the day.
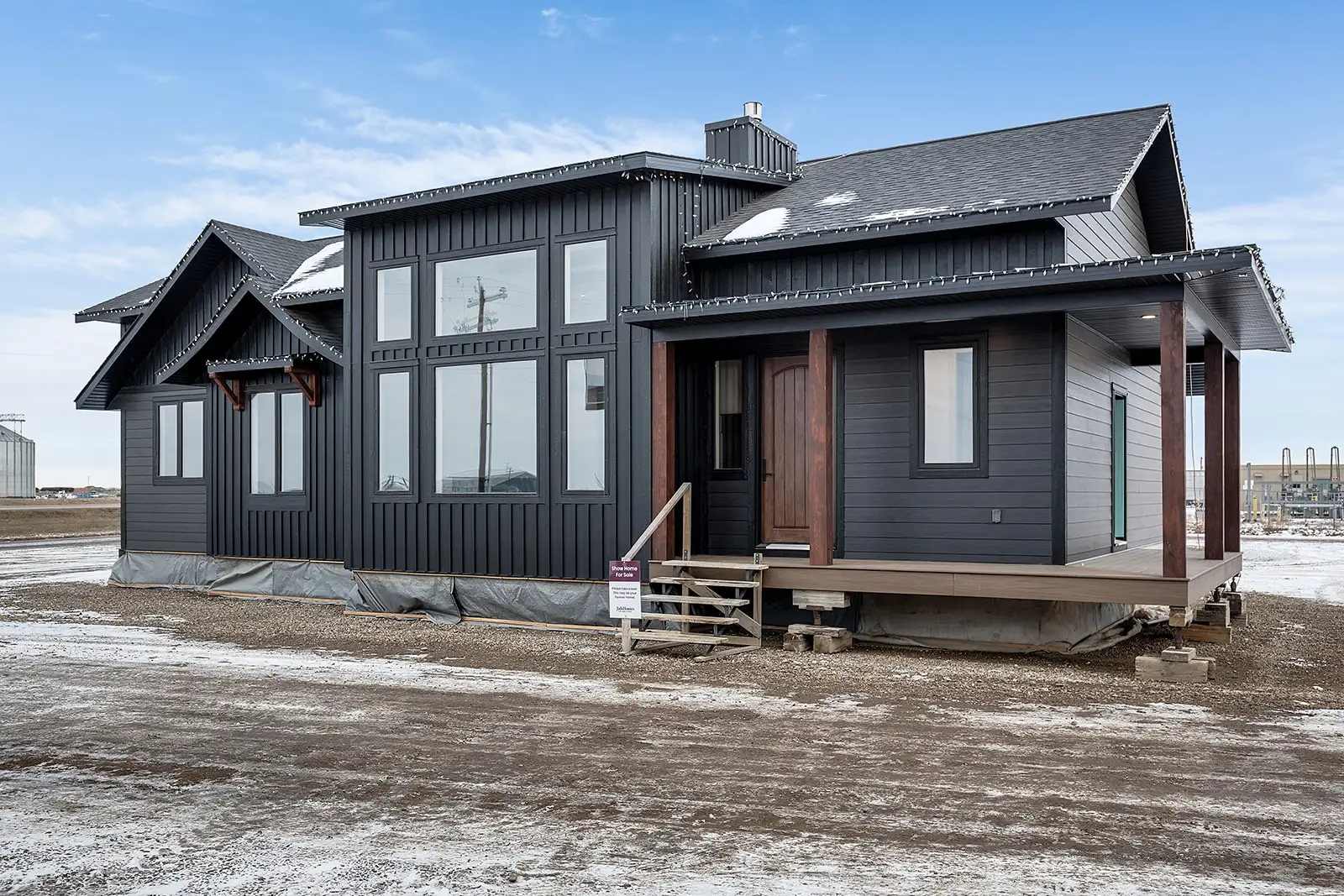
This not only enhances the interior’s warmth but also provides a seamless connection to the outdoors, giving you the best of both worlds. Whether you’re entertaining guests or enjoying a quiet evening, the Sunstone makes every moment special.
Bright & Airy Living Spaces
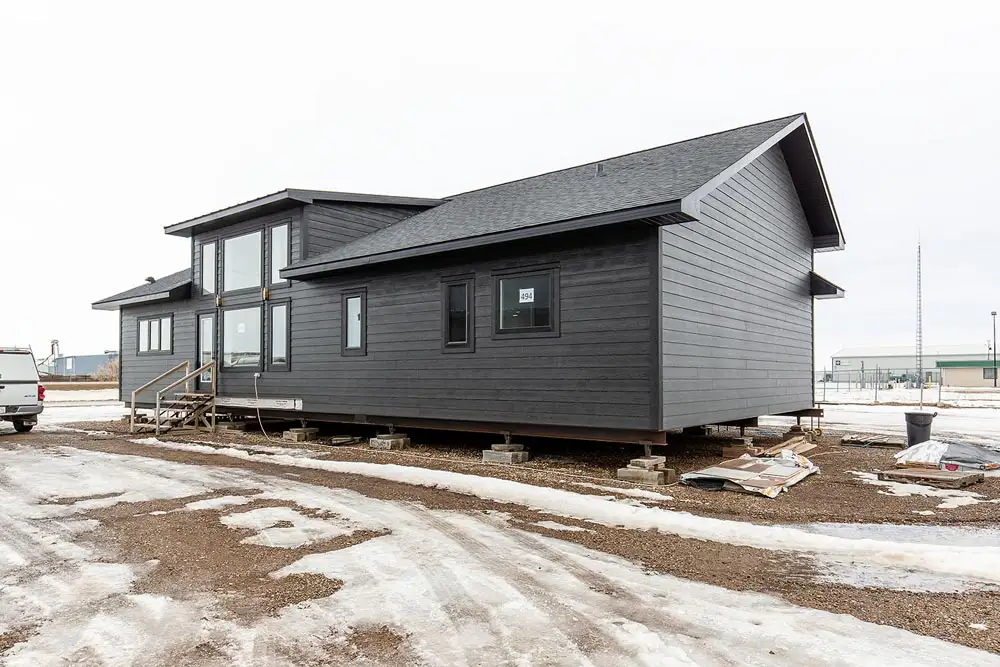
One of the standout features of the Sunstone is its open-concept design. The living and dining areas flow effortlessly together, creating a spacious environment that feels both inviting and functional. The huge windows aren’t just for show — they allow for uninterrupted views of your surroundings, making your home feel bigger and more open. Natural light reduces the need for artificial lighting during the day, making the space energy-efficient as well as beautiful.
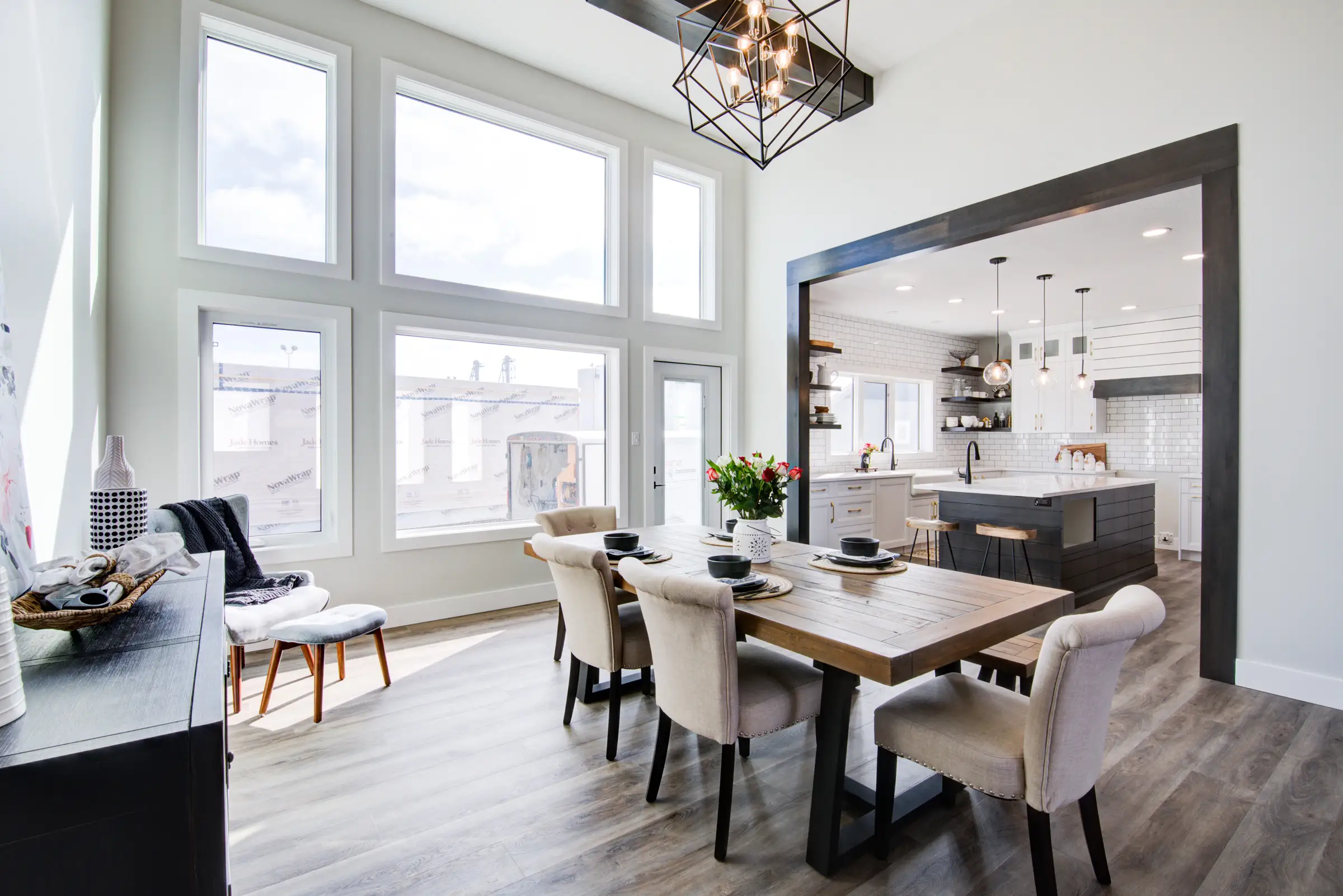
The living room can easily accommodate large furniture arrangements, perfect for movie nights, gatherings, or just relaxing by the view. Combined with a well-positioned dining area, the Sunstone offers the perfect setting for both everyday life and special occasions.
A Kitchen Designed for Cooking & Connection
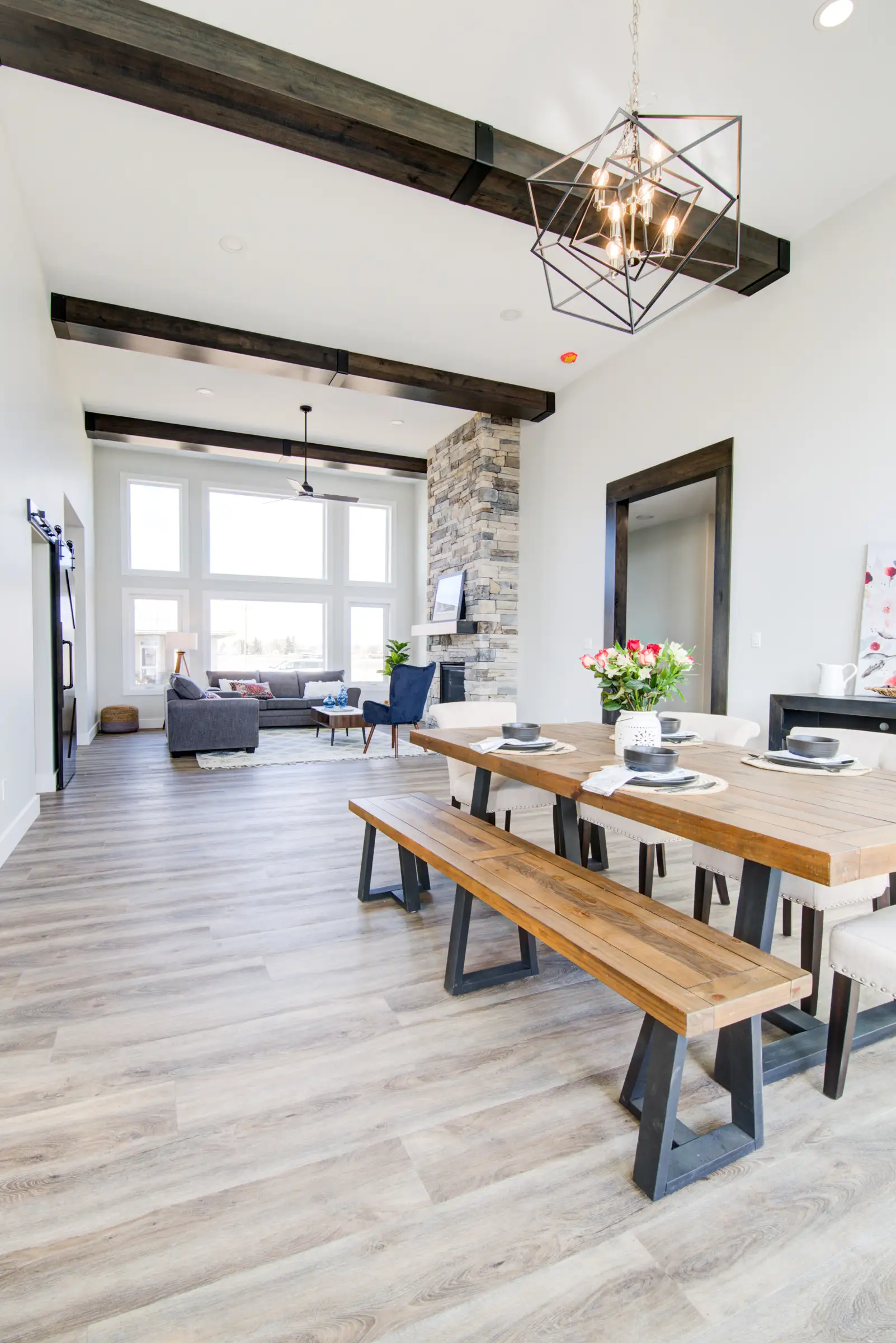
The Sunstone’s kitchen is more than just a place to prepare meals — it’s a hub for family and friends to come together. With ample countertop space, premium cabinetry, and the option for a large central island, this kitchen combines practicality with high-end style. Pendant lighting adds a modern touch, while smart storage solutions keep everything organized and clutter-free.
Cooking in the Sunstone isn’t just functional — it’s enjoyable. The open design ensures you’re always connected to the dining and living areas, meaning you can chat with guests or keep an eye on the kids while preparing a meal.
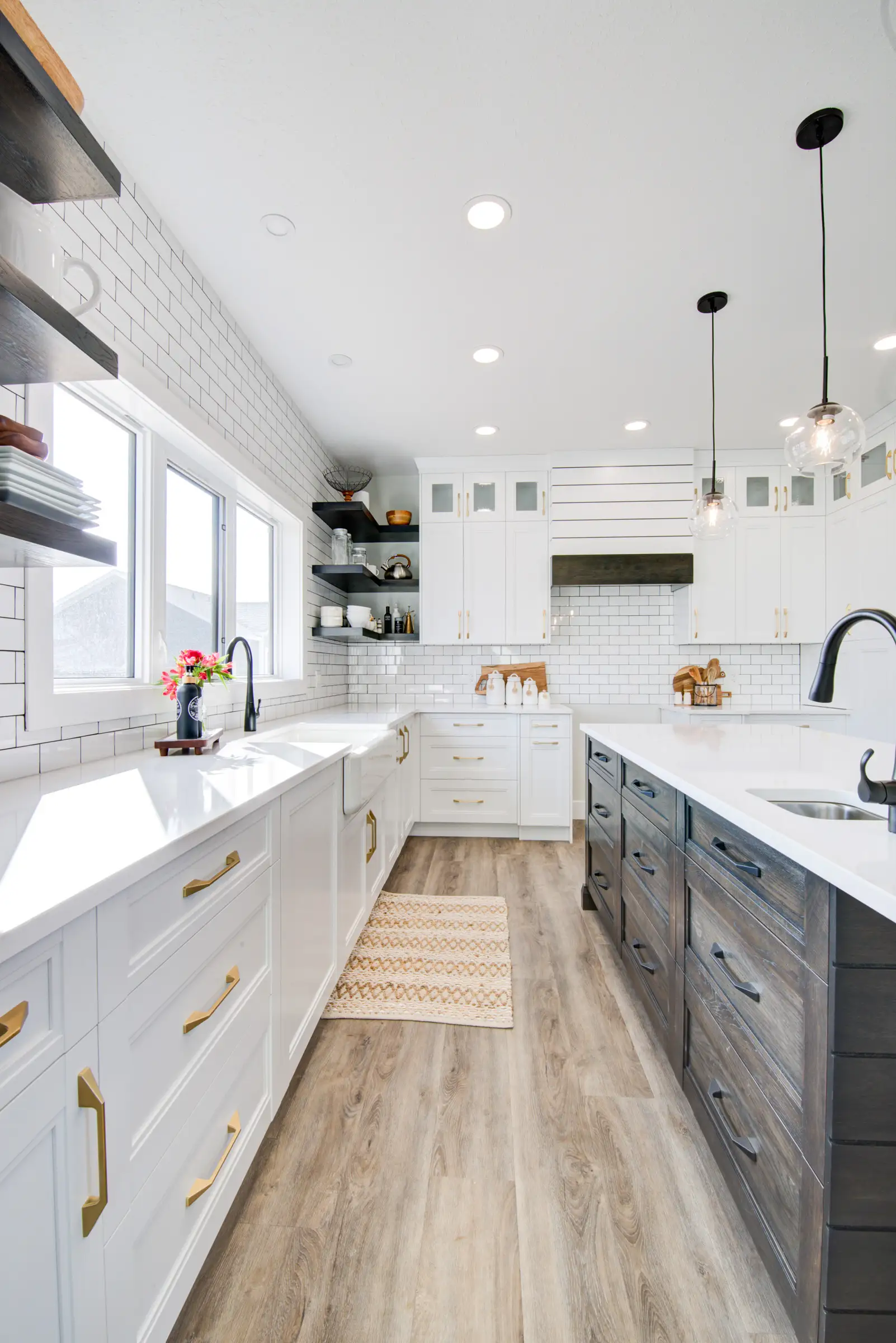
Luxurious Bedrooms for Rest & Privacy
With three spacious bedrooms, the Sunstone caters to both families and couples who need extra space. The master suite is a retreat in itself, offering enough room for a king-sized bed, a cozy sitting area, and private access to a spa-inspired bathroom.
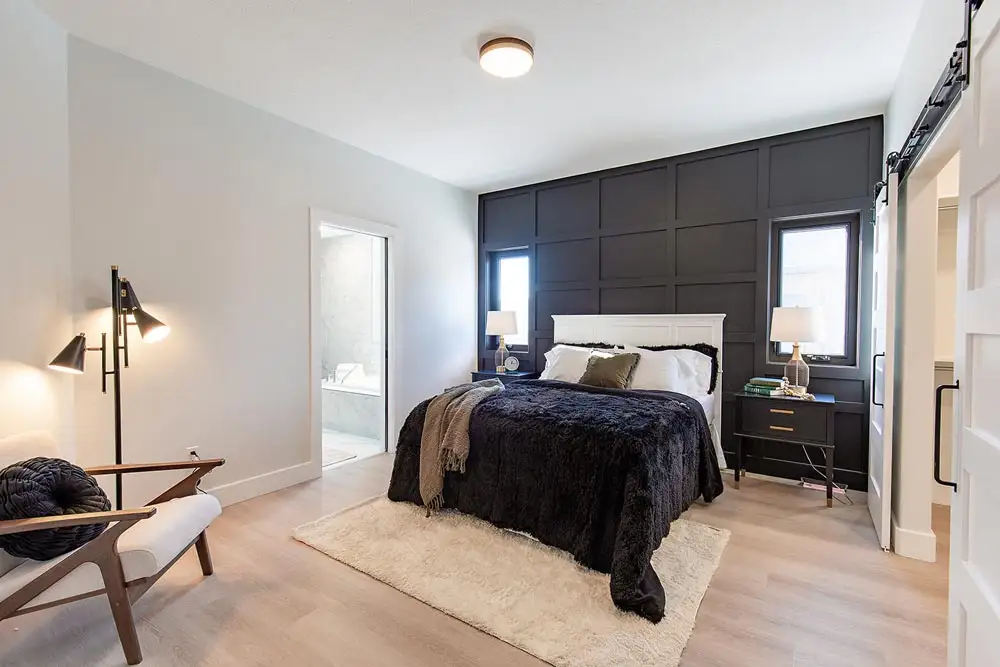
The secondary bedrooms are ideal for children, guests, or even a dedicated home office. Large windows in each bedroom provide natural light and fresh air, ensuring every space feels bright and welcoming.
Stylish & Functional Bathrooms
The Sunstone’s 2.5 bathrooms are designed for both beauty and efficiency. The master bathroom can be customized with features like a walk-in glass shower, double vanities, and a freestanding soaking tub. High-quality finishes, from the faucets to the tile work, add a touch of luxury to your daily routine.
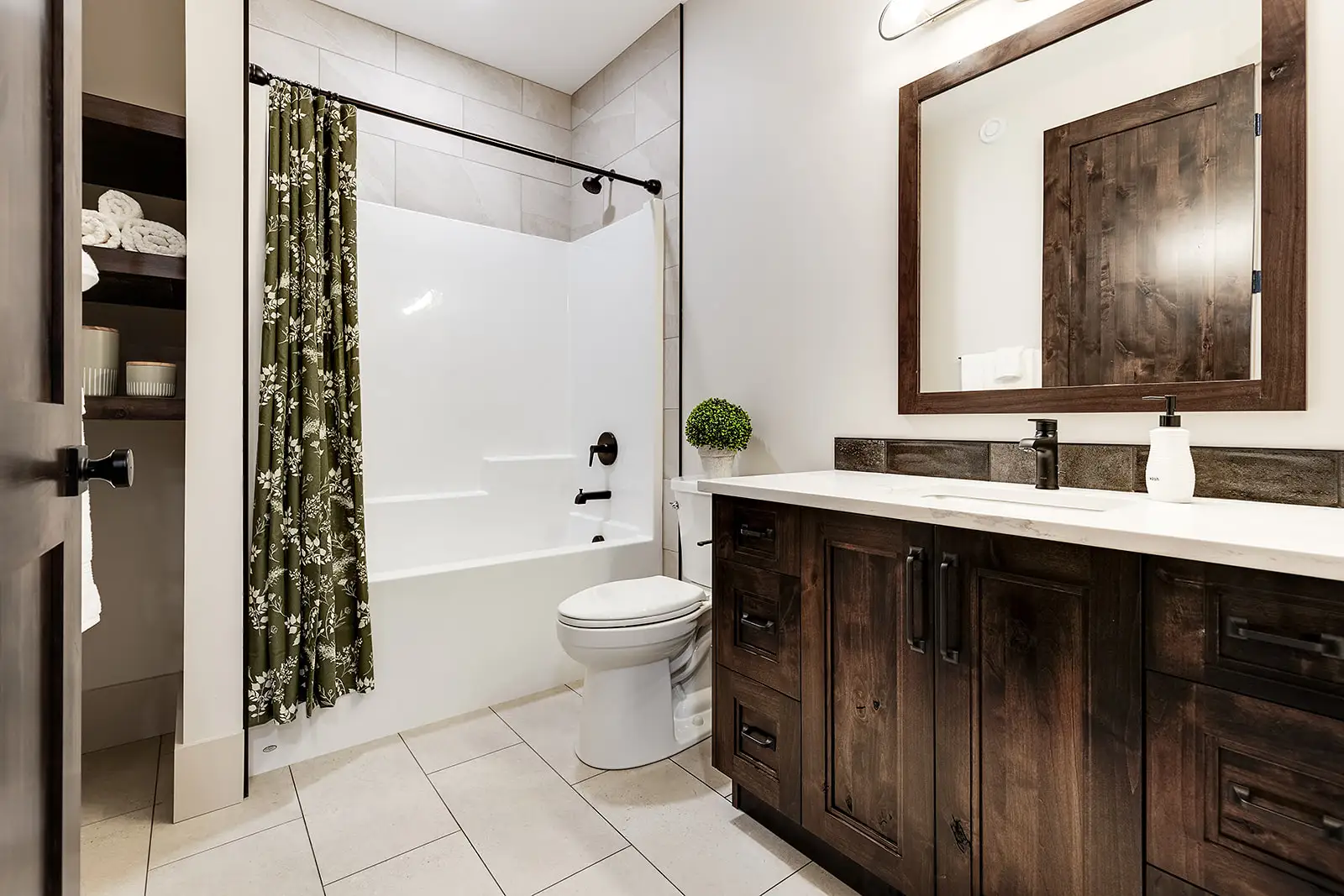
The additional full bathroom is perfect for family members or guests, while the half-bath offers extra convenience for visitors.
Fully Customizable to Fit Your Lifestyle
One of the Sunstone’s greatest advantages is its flexibility. Love the layout but want a bigger kitchen island? Prefer a rustic farmhouse style instead of sleek modern finishes? Our design team will work with you to customize every detail, ensuring your Sunstone reflects your personal taste and lifestyle.
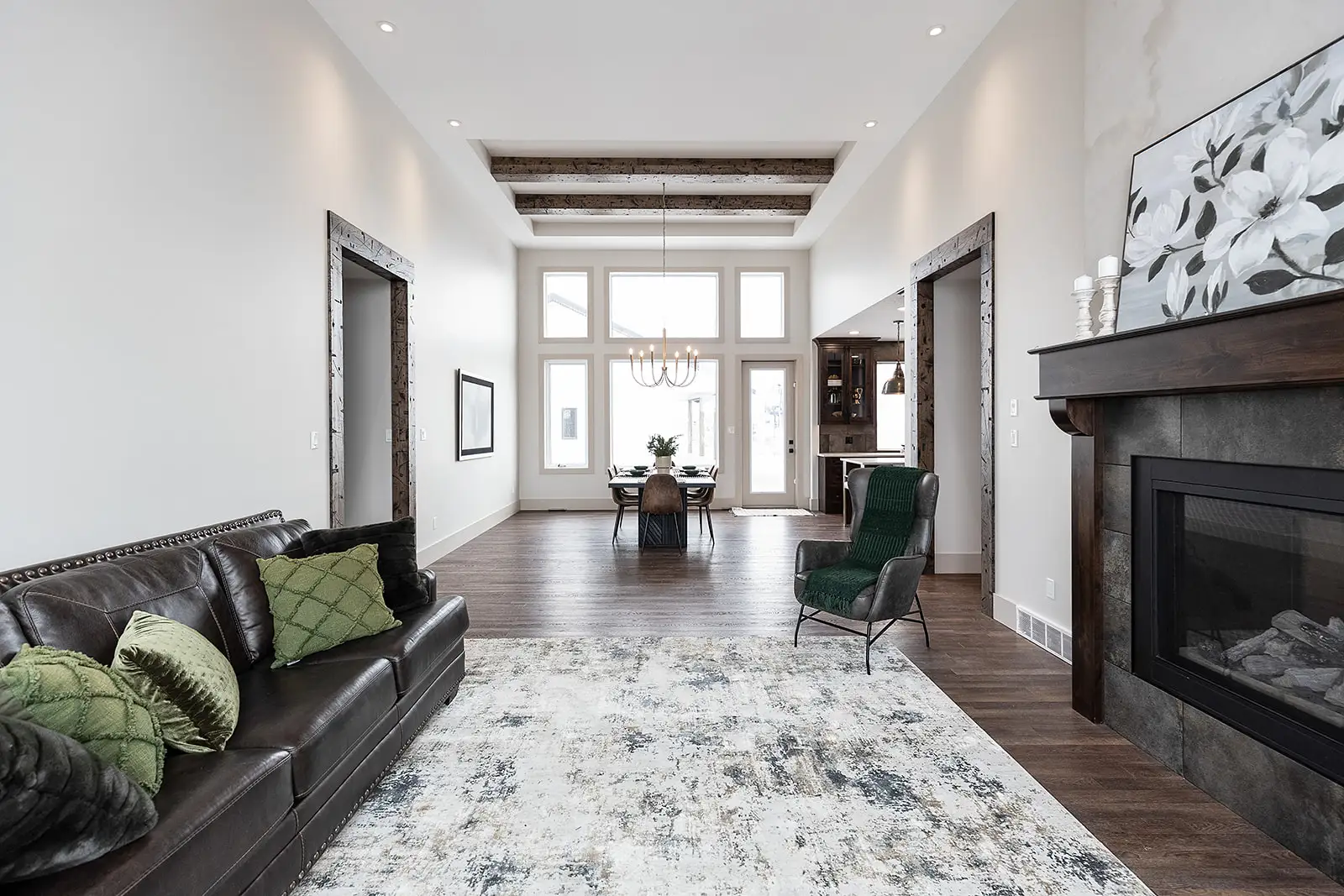
From flooring materials to cabinet styles, lighting fixtures to exterior finishes, the possibilities are nearly endless. This isn’t just a house — it’s a home you can shape to your exact vision.
Energy Efficiency & Quality Construction
The Sunstone is built with durable materials and energy-saving features, ensuring lower utility bills and long-term value. High-quality insulation, energy-efficient windows, and smart design choices help maintain a comfortable indoor climate year-round.
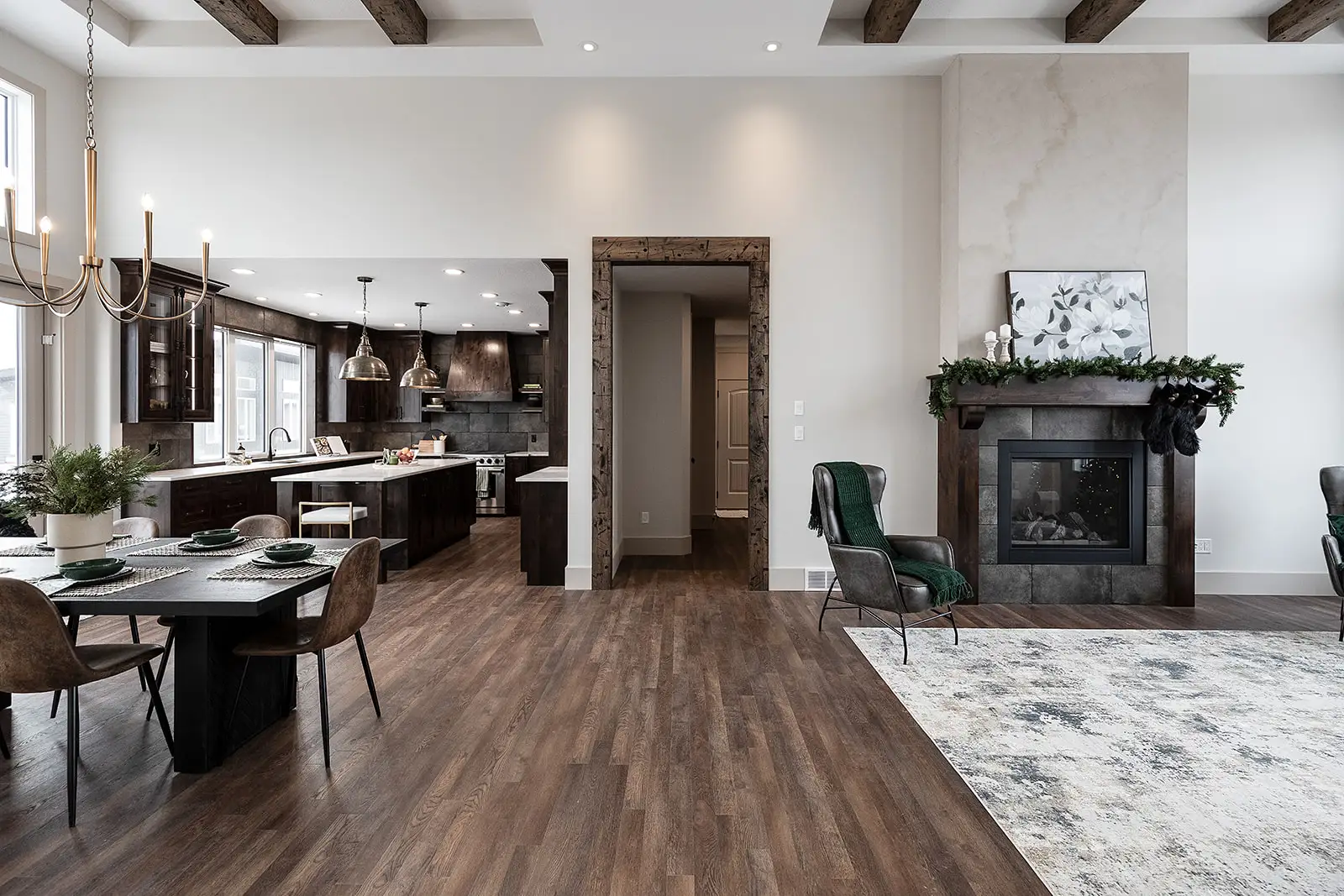
Every Sunstone is built to last, meaning your investment will provide value for decades to come.
Perfect for Families & Entertainers Alike
Whether you’re raising children, welcoming guests, or simply enjoying life with your partner, the Sunstone’s layout and features make it the perfect match. The open floor plan allows for easy entertaining, while the private bedrooms and luxurious bathrooms provide space for relaxation and privacy.
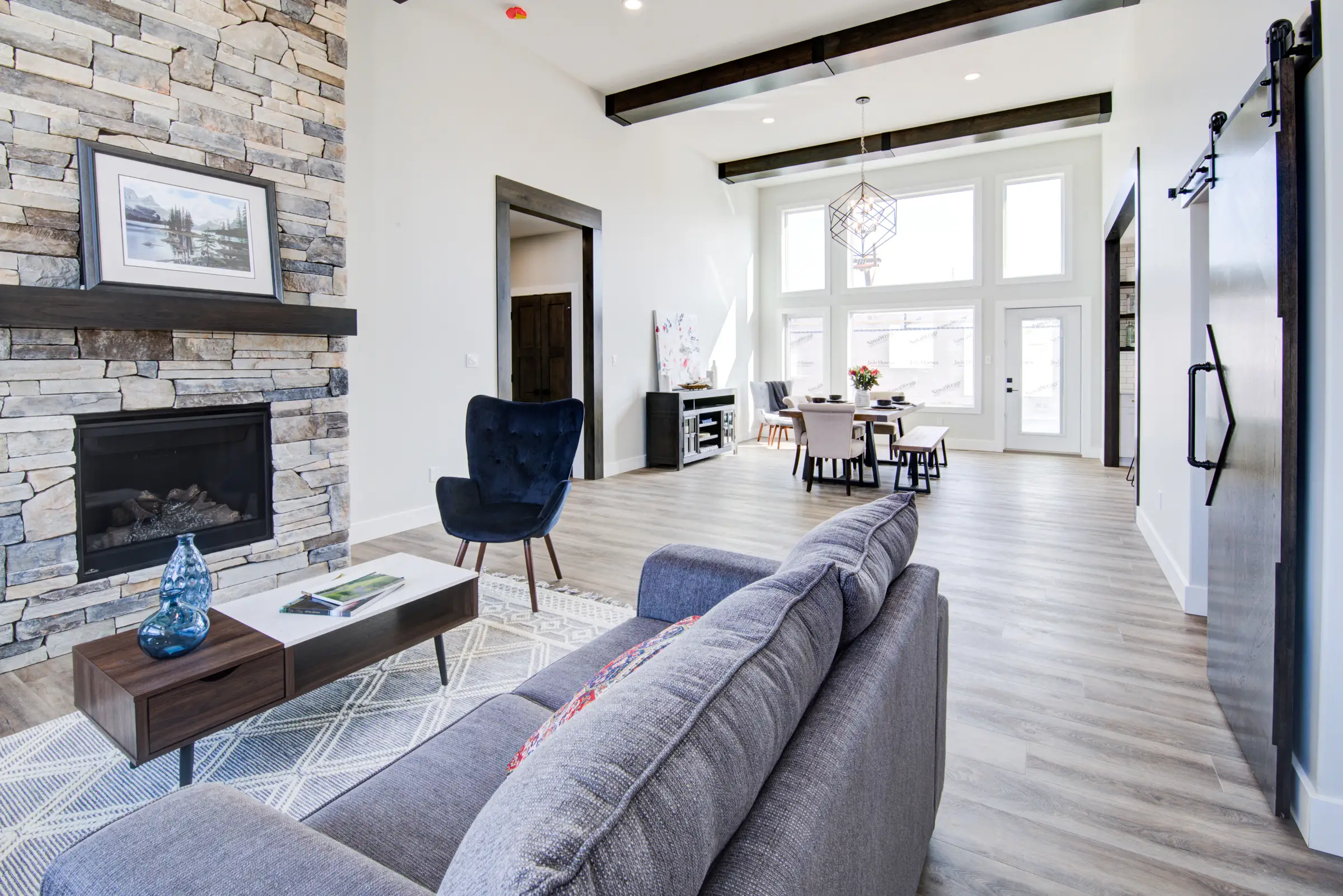
Specifications at a Glance
-
Square Footage: 1,890 sq. ft.
-
Bedrooms: 3
-
Bathrooms: 2.5
-
Customizable Layout & Finishes
-
Expansive Windows for Natural Light
-
Open-Concept Living and Dining Areas
-
Energy-Efficient Design
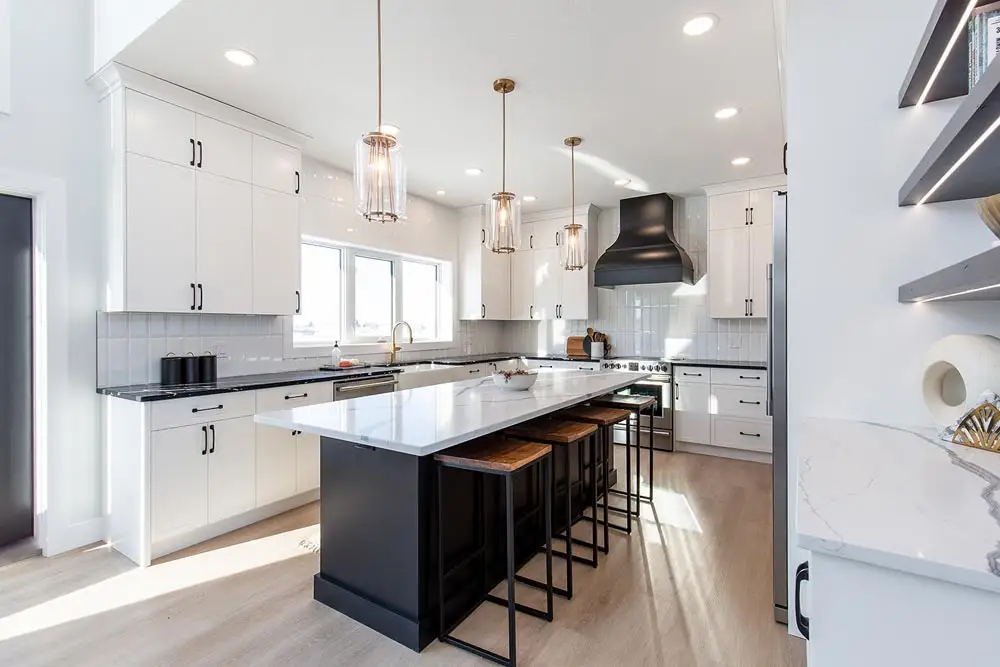
Why Choose the Sunstone?
The Sunstone offers the perfect balance of modern style, practicality, and comfort. Its spacious layout, bright interiors, and customizable features make it a dream home for many buyers. And with high-quality construction and thoughtful design, it’s a home that’s as durable as it is beautiful.
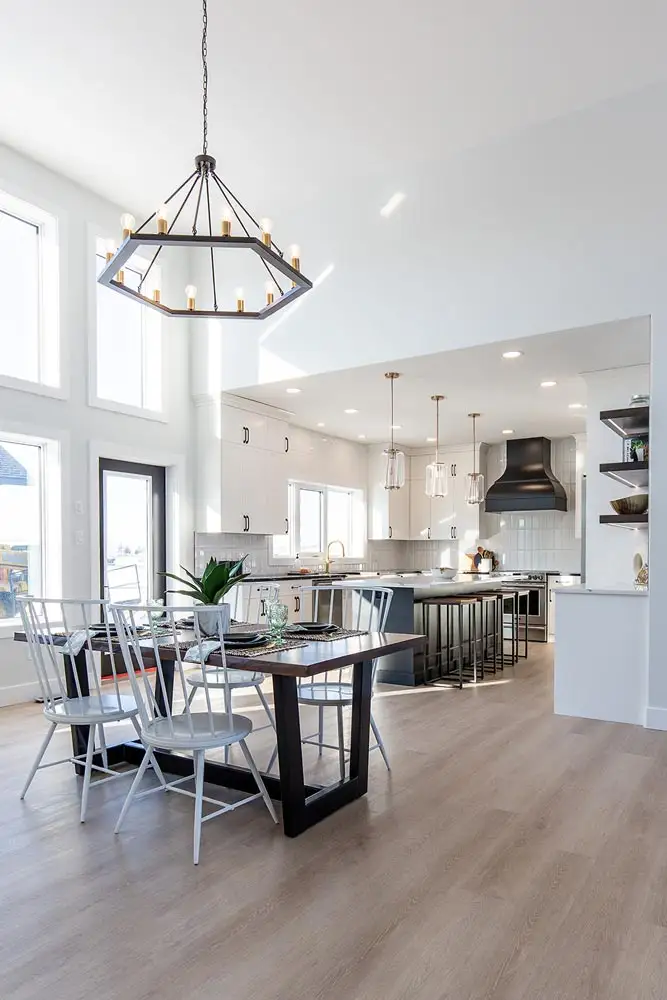
Schedule a Tour Today
Don’t just imagine your life in the Sunstone — come see it for yourself. Experience the light-filled spaces, the customizable options, and the unmatched comfort this home has to offer. Contact us today to arrange your private showing and start your journey toward owning the perfect home.
5 Comments
Jacqueline Boulerice
Info on the sunstone very interested
James neff
What is the price range on this home please , shopping is 45338
Matt Potter
Would like price info
Brandy Wilson
Can this be build in OHio
Martha Tagg
Hi there,
I’m very interested in the Sunstone. But first, wondering if you ship to Northern California. Also interested in price. Would love to purchase through you. Thank you for your time.