Ultra Alt 112P2460-X Ranch – Spacious 3 Bed Modular Home
Discover the Ultra Alt 112P2460-X Ranch by Pennwest Homes: a 1,914 sq. ft. 3 bed, 2 bath modular ranch home with luxury finishes & energy efficiency.
Ultra Alt 112P2460-X Ranch – A Pennwest Homes Masterpiece
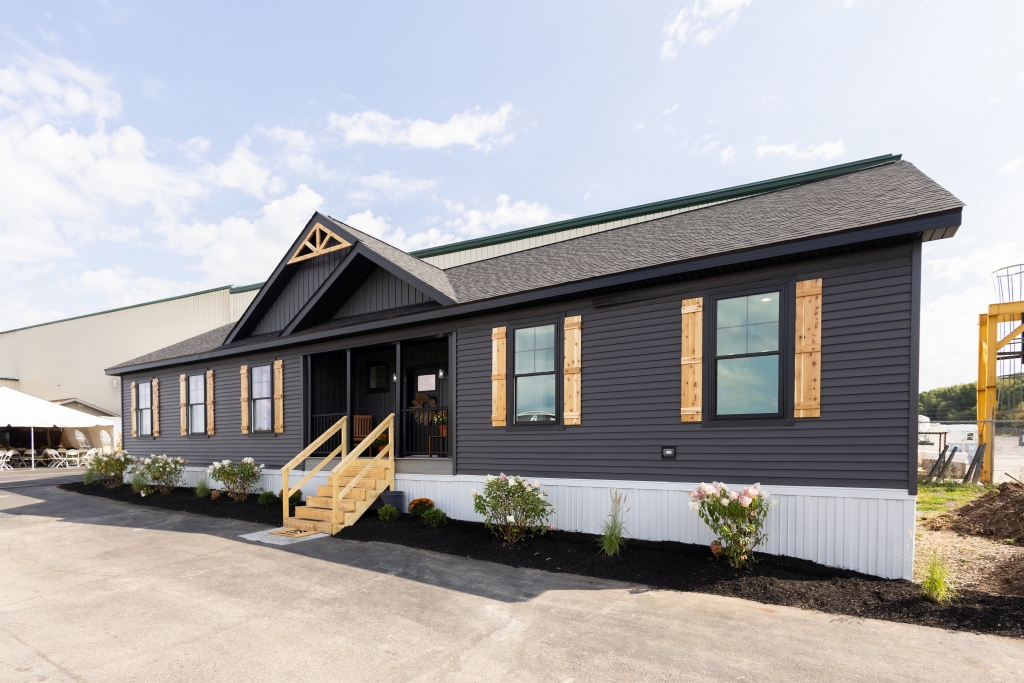
If you’re looking for a spacious ranch-style modular home that blends modern comfort, energy efficiency, and timeless craftsmanship, the Ultra Alt 112P2460-X Ranch from Pennwest Homes’ Ultra Series is an incredible choice. With 1,914 sq. ft., 3 bedrooms, and 2 bathrooms, this home offers the perfect balance of elegance, durability, and function.
Why Choose the Ultra Alt 112P2460-X Ranch?
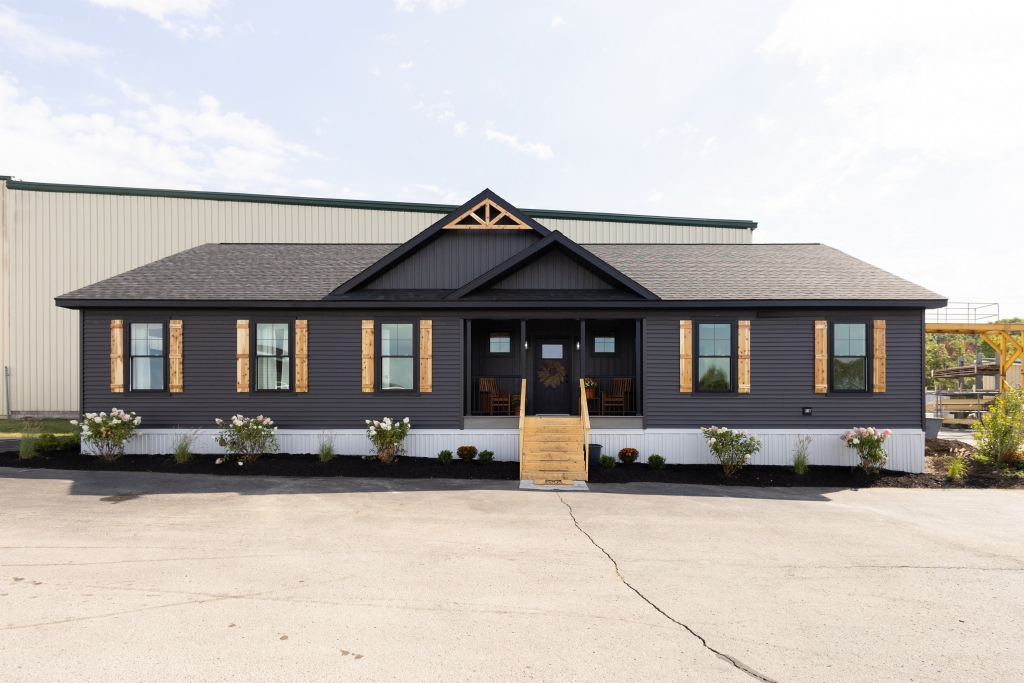
The Ultra Alt Ranch is designed for homeowners who want the charm of a traditional ranch home paired with the advanced construction and cost savings of modular housing.
-
🏠 1,914 sq. ft. of living space
-
🛏️ 3 bedrooms, 2 bathrooms
-
🌿 Energy-efficient features like R-21 insulated walls & 90 Plus gas furnace
-
🛋️ Open, modern interiors with primed drywall, LED lighting & upgraded finishes
-
🔨 Quality Pennwest construction for long-lasting durability
This isn’t just a house—it’s a forever home.
Interior Highlights – Spacious, Bright & Modern
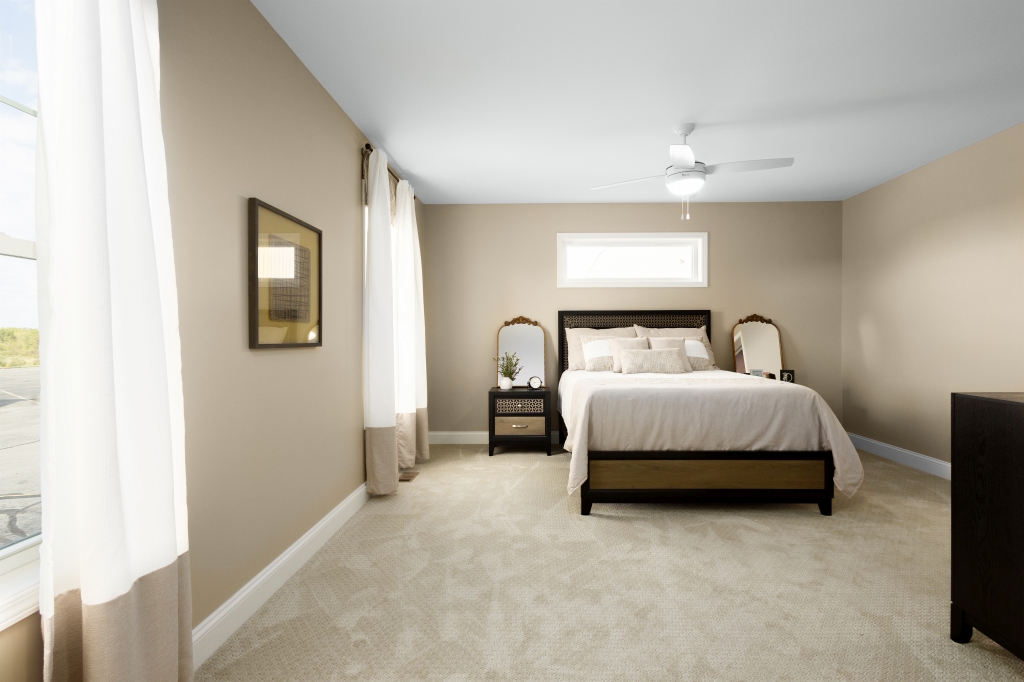
Open-Concept Living
Step inside and you’ll find a welcoming foyer entry leading to an open-concept living space with smooth flat ceilings, recessed LED lights, and white painted trim that brightens every corner.
-
8’ ceilings create an airy feel.
-
25 oz carpeting with 5lb pad ensures comfort underfoot.
-
No-wax vinyl flooring by Congoleum adds practicality and style.
Gourmet Kitchen
The kitchen is a true centerpiece, designed with both form and function in mind.
-
Evermore custom cabinetry (KCMA Certified) with French Country or Barnwood Oak finishes.
-
Soft-close dovetail drawers & adjustable shelving for maximum storage.
-
Stainless steel sink, deluxe gas range, & frost-free refrigerator included.
-
Laminate countertops with 4” backsplash and optional kitchen island.
This is a chef’s kitchen ready for family meals or entertaining guests.
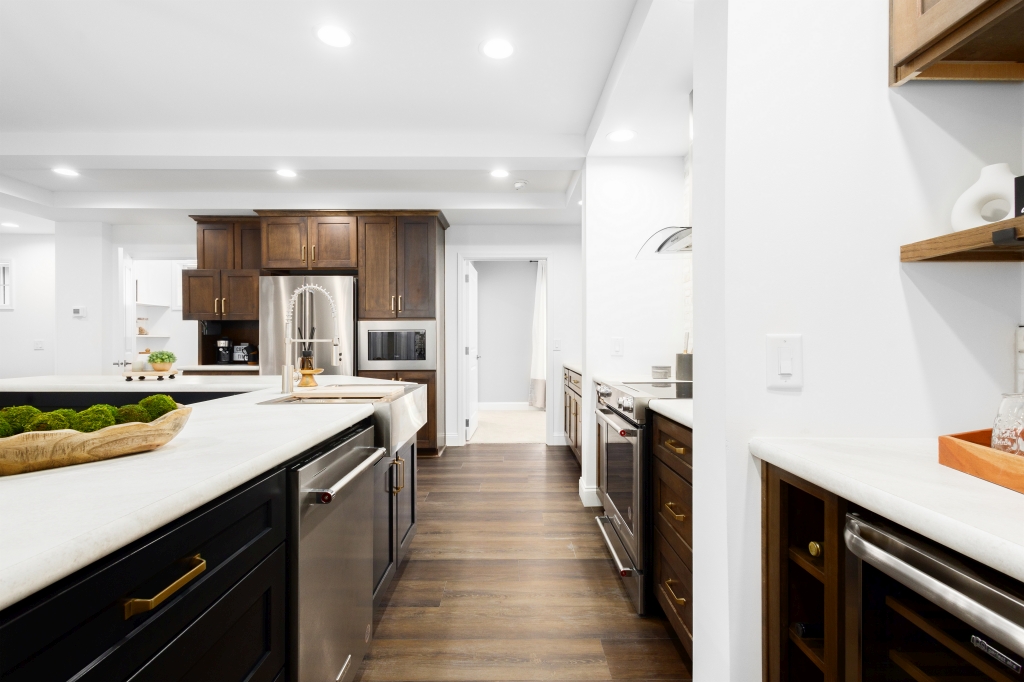
Bedrooms Designed for Comfort
The primary suite is spacious, featuring double sinks, a 4’x6’ ceramic tile shower, and a curved front garden tub (where available). Secondary bedrooms come with egress windows, recessed lighting, and ample closet storage.
Bathrooms Built for Relaxation
Bathrooms feature:
-
China sinks with pop-up drains
-
Brushed nickel faucets
-
LED lighting & ventilation fans
-
36” high vanities for added comfort
The master bath feels like a spa, thanks to the ceramic tile shower upgrade and thoughtful storage solutions.
Energy Efficiency & Smart Construction
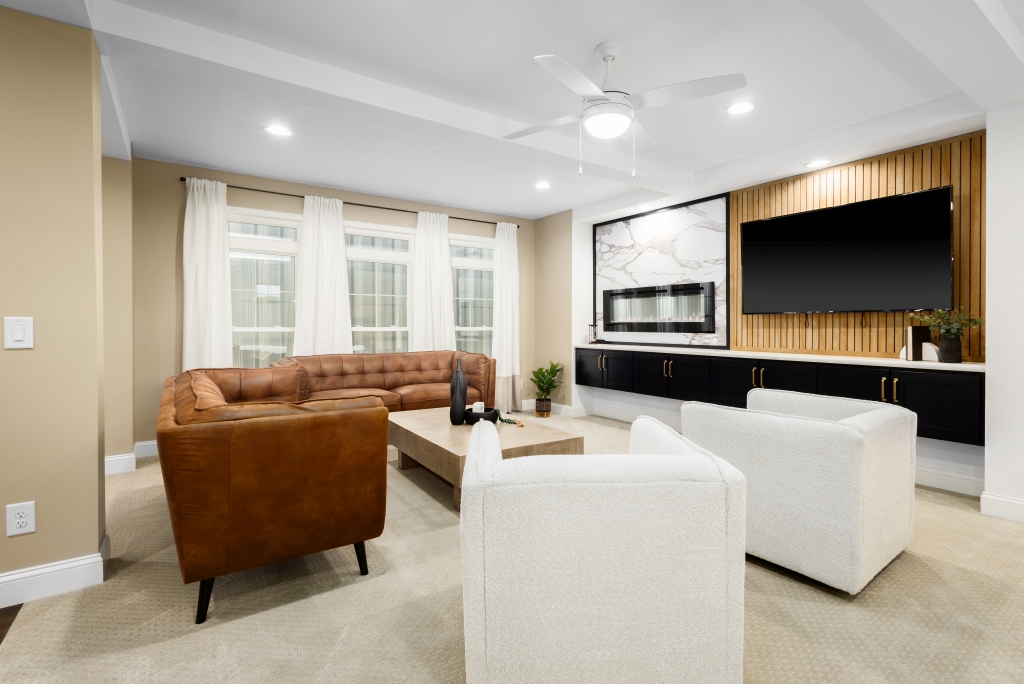
Pennwest Homes builds the Ultra Alt 112P2460-X Ranch with efficiency and sustainability in mind.
-
🏡 R-21 insulated walls & R-38 ceilings for superior comfort.
-
🌬️ Energy-efficient 90 Plus gas furnace & programmable thermostat.
-
💧 50-gallon water heater ensures hot water for the entire family.
-
🌞 Low-E argon-filled windows keep heating & cooling bills low.
Exterior Features – Curb Appeal with Strength
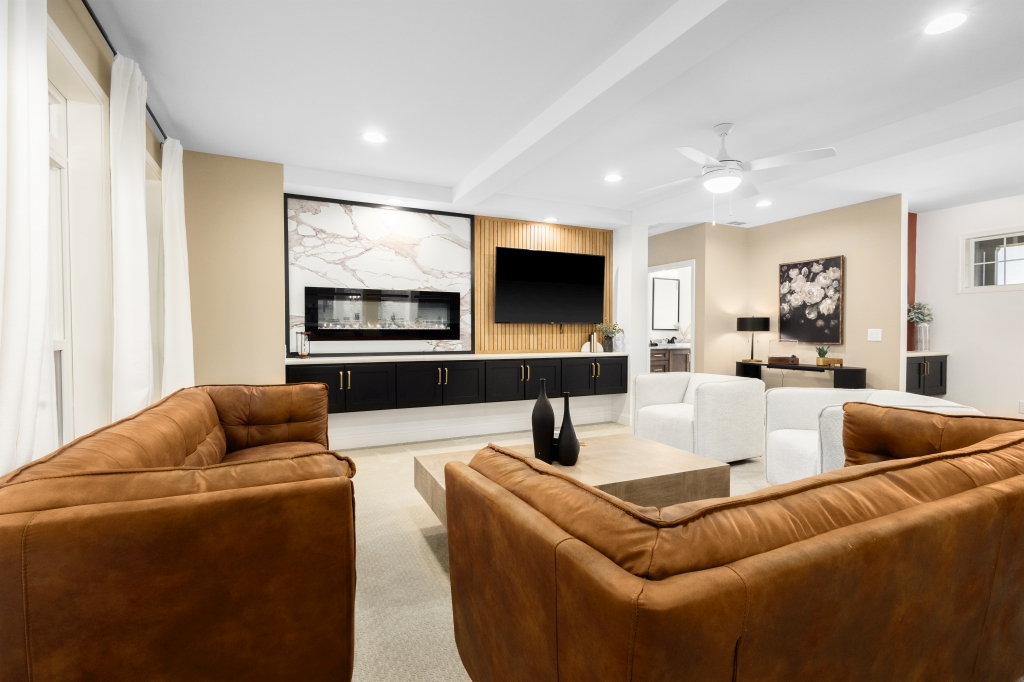
The Ultra Alt Ranch looks as good outside as it feels inside.
-
Vinyl shiplap siding with OSB sheathing for durability.
-
Architectural shingles & ridgevent system for longevity.
-
5/12 roof pitch with 12” eaves for classic ranch style.
-
Front & rear exterior doors with deadbolts.
-
Two GFI exterior receptacles & water faucet.
The combination of strength and beauty makes this home stand out.
Built to Last – Pennwest Construction Standards
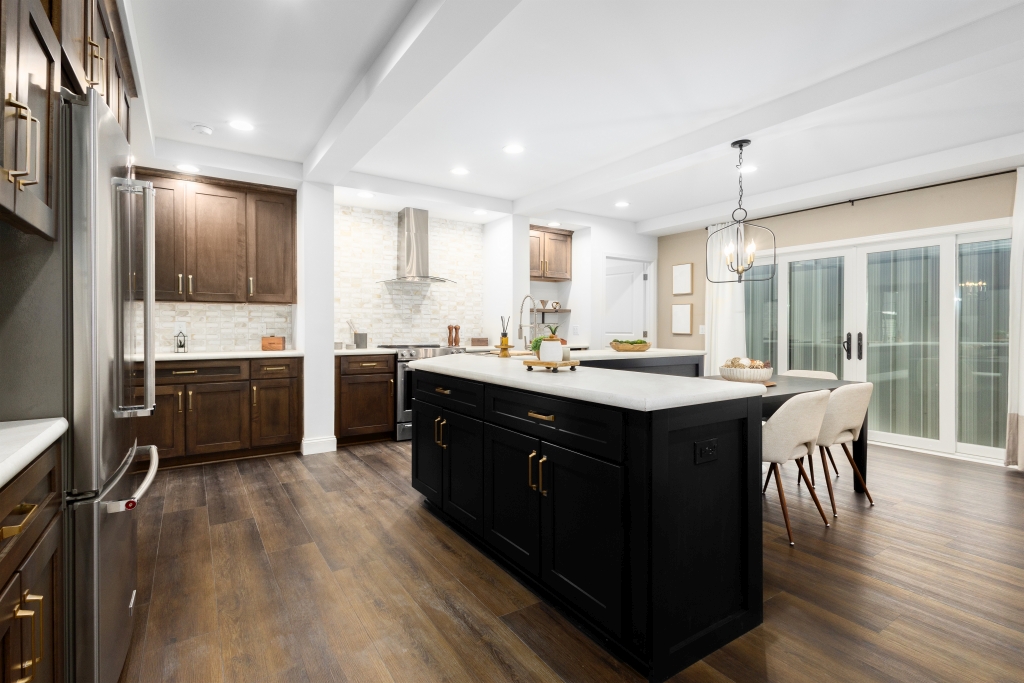
Pennwest Homes is known for rigorous construction quality. The Ultra Alt Ranch features:
-
2×10 transverse floor system on 16” centers with OSB decking.
-
2×6 exterior walls & 2×4 interior walls.
-
90 MPH wind load design for safety.
-
40# roof load capacity for heavy snow regions.
This is a home built not only for comfort—but also for peace of mind.
Why Homebuyers Love the Ultra Alt Ranch
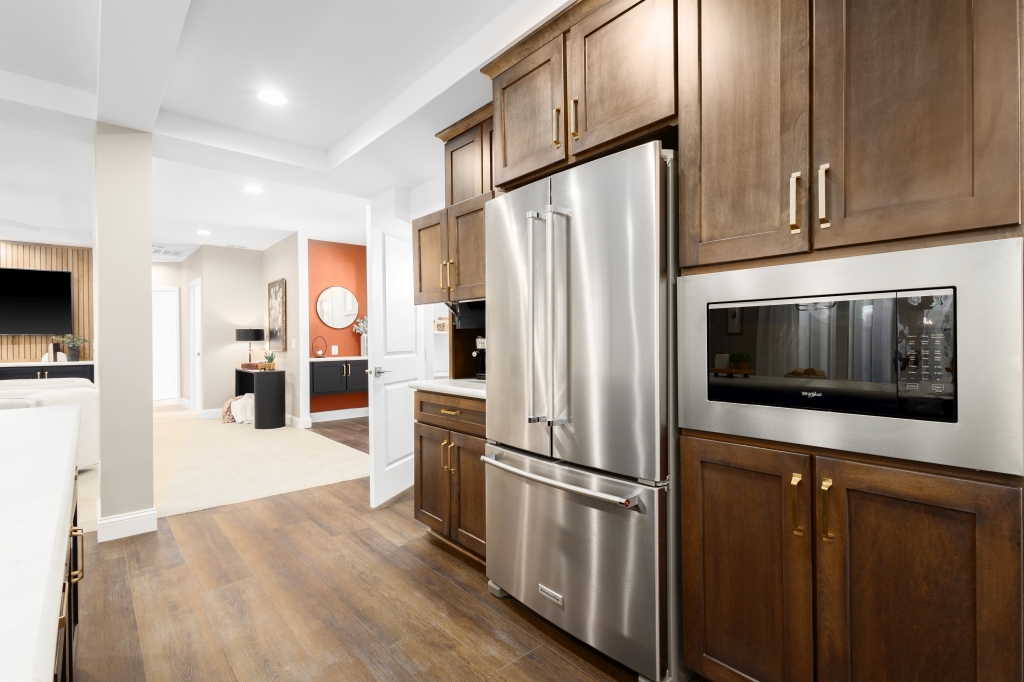
✔️ Spacious 1,914 sq. ft. layout
✔️ Energy-efficient & cost-saving features
✔️ Modern kitchen & luxurious bathrooms
✔️ Durable construction built for families
✔️ Affordable modular home option with customizable upgrades
Frequently Asked Questions (FAQs)
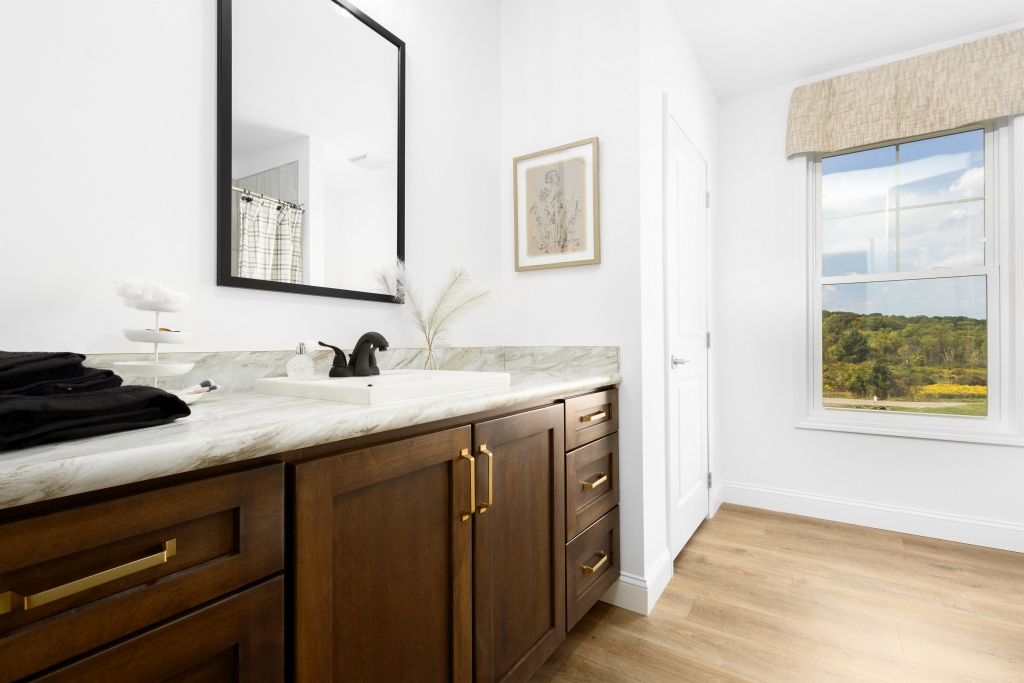
1. How big is the Ultra Alt 112P2460-X Ranch?
👉 1,914 sq. ft. with 3 bedrooms and 2 bathrooms.
2. Can I customize features?
👉 Yes, Pennwest offers options like a kitchen island, flooring upgrades, and bath layouts.
3. Is this a modular home or manufactured home?
👉 The Ultra Alt is a modular ranch home, built to high construction standards.
4. How energy-efficient is this home?
👉 With R-21 walls, R-38 ceilings, Low-E windows, and a 90 Plus gas furnace, it’s designed for efficiency.
5. Where can I learn more or tour this home?
👉 Visit Pennwest Homes’ official page: Ultra Alt 112P2460-X Ranch
Final Thoughts – The Perfect Ranch for Modern Living
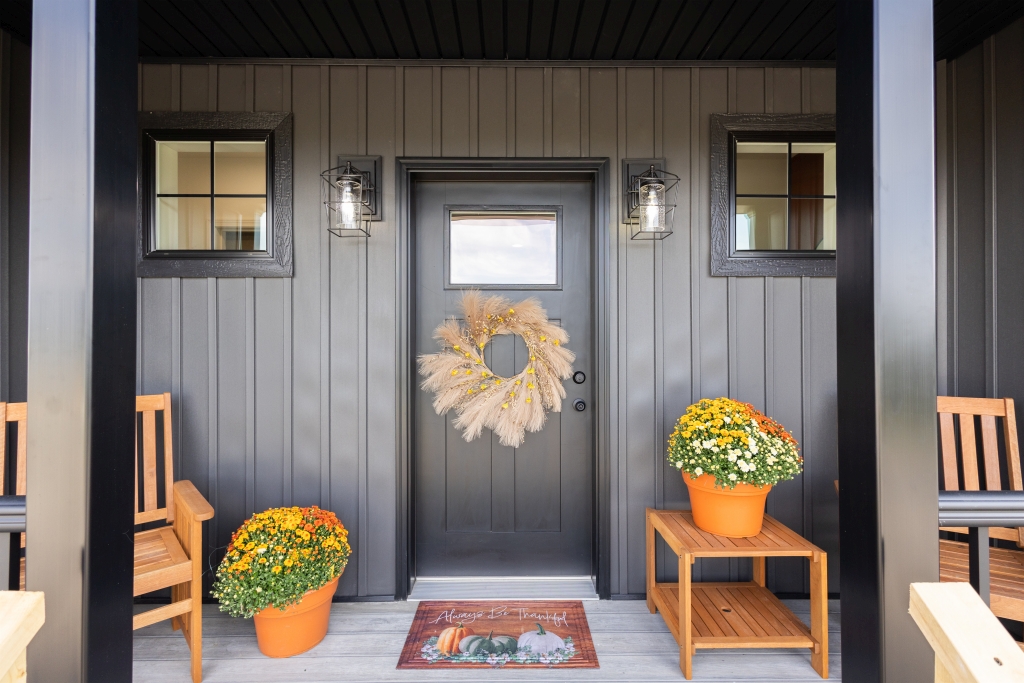
The Ultra Alt 112P2460-X Ranch by Pennwest Homes proves that you don’t need to compromise between style, efficiency, and affordability. With nearly 2,000 sq. ft. of living space, luxury kitchen and bath upgrades, and energy-efficient construction, it’s a home designed to fit modern families.
If you’ve been searching for a ranch modular home that combines quality craftsmanship with smart design, the Ultra Alt Ranch is the one to see.
👉 Explore more details and floor plans directly at Pennwest Homes’ website.
2 Comments
Missy Dour
I’d like to see more pictures or a video of this farm house.
Laura Lorenz
I would like pricing please.