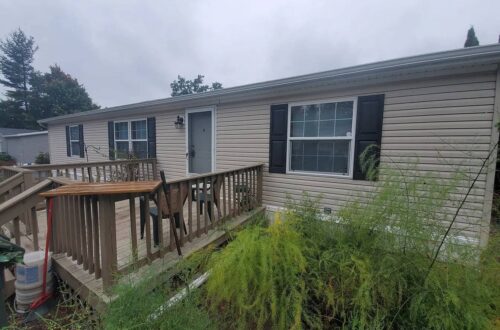2024 Used Park Model – 2 Bed, 1 Bath, $35,000
2024 used park model, 396 sq. ft., 2 bed, 1 bath, sleeps 6. Stylish finishes, washer/dryer, financing & rent-to-own options. Priced at $35,000!
2024 Used Park Model – Affordable 2 Bedroom, 1 Bath Tiny Home for $35,000
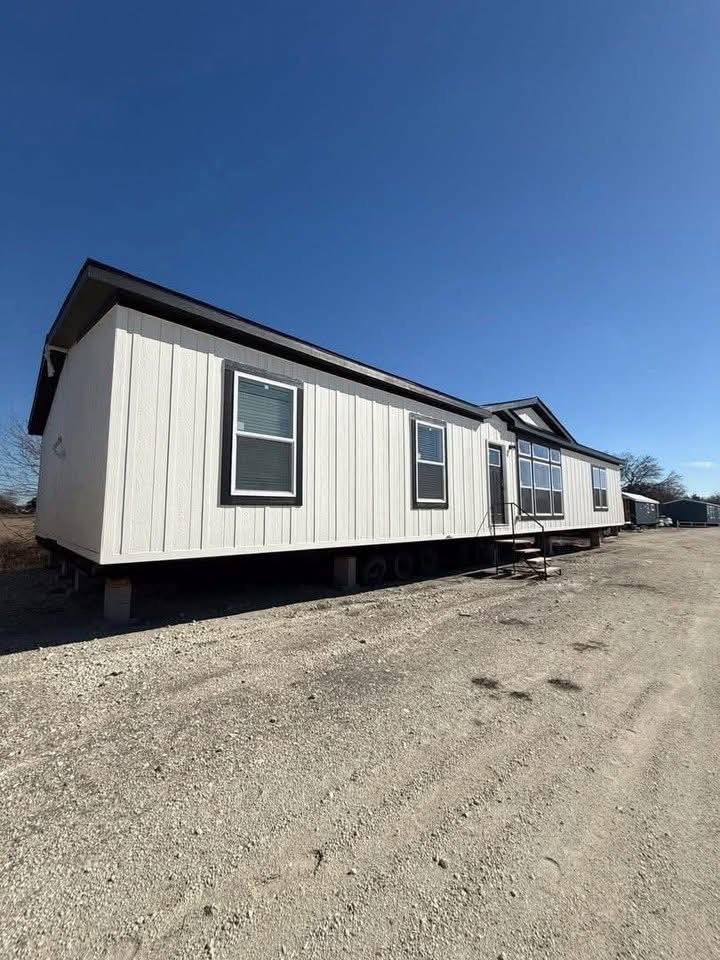
Introduction: Affordable Tiny Home Living Made Easy
If you’ve been searching for a budget-friendly, stylish, and move-in-ready tiny home, the 2024 Used Park Model might be your perfect match. With 396 sq. ft. of efficiently designed space, this home comfortably sleeps six people, making it ideal for families, couples, or even vacation rental investors.
At just $35,000—with financing and rent-to-own options available—this home combines affordability with modern design features and practical upgrades like a built-in wardrobe and stacked washer/dryer.
1. Key Specifications at a Glance
-
Total Area: 396 sq. ft.
-
Dimensions: 13.8′ x 39′
-
Bedrooms: 2
-
Bathroom: 1
-
Sleeping Capacity: Up to 6 people
-
Price: $35,000
-
Down Payment: $3,000
-
Reservation Fee: $500
-
Financing & Rent-to-Own: Available
-
Delivery: Available to multiple states
2. Exterior Design & Durability
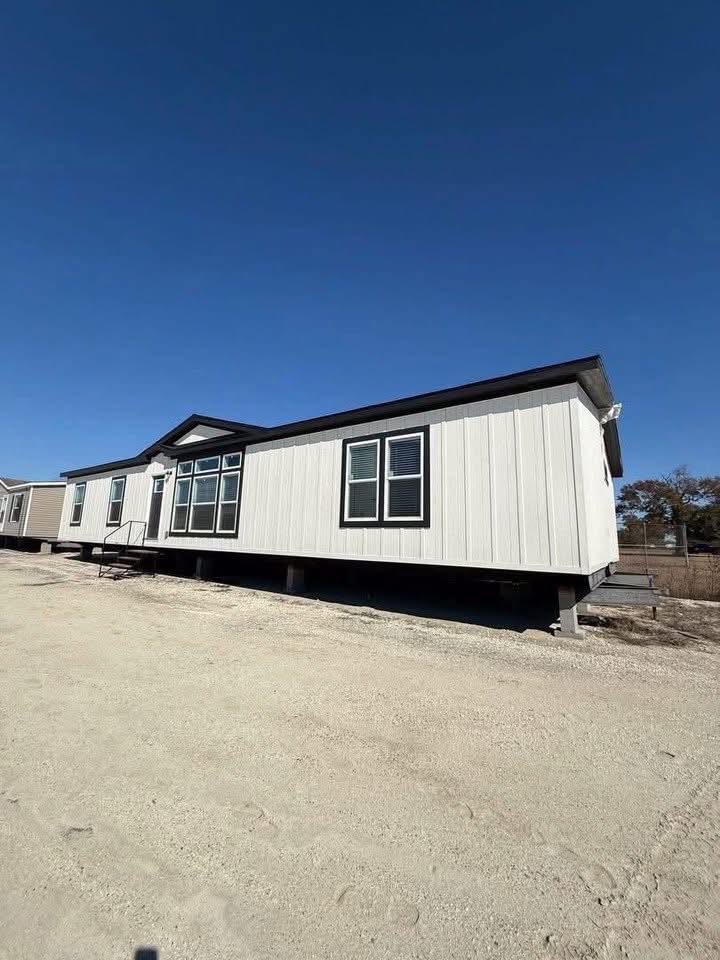
The exterior of this used model offers a charming and modern look while ensuring long-lasting durability:
-
Exterior Type: 4″x12″ EWP logs for a rustic, sturdy appeal.
-
Exterior Color: Smoky Mountain Mist, blending naturally with its surroundings.
-
Trim: Finished in bold Caviar for stylish contrast.
-
Decking Color: Clamshell, complementing the home’s overall neutral palette.
-
Roof: Black, providing a timeless, elegant finish with weather resistance.
This design strikes a balance between rustic charm and modern simplicity, making it versatile for different settings—whether as a permanent residence or a vacation retreat.
3. Interior Features & Finishes
Step inside, and you’ll find a beautifully designed interior that makes the most of its compact size:
-
Wall & Trim Color: White-washed, adding brightness and an airy feel.
-
Cabinets: Classic Gray, offering modern sophistication.
-
Countertops: Basalt Slate Matte Laminate for a sleek, durable surface.
-
Flooring: Silver Oak vinyl plank, providing both style and easy maintenance.
The thoughtful combination of colors and finishes gives this home a modern yet cozy vibe, perfect for everyday living.
4. Living & Sleeping Areas
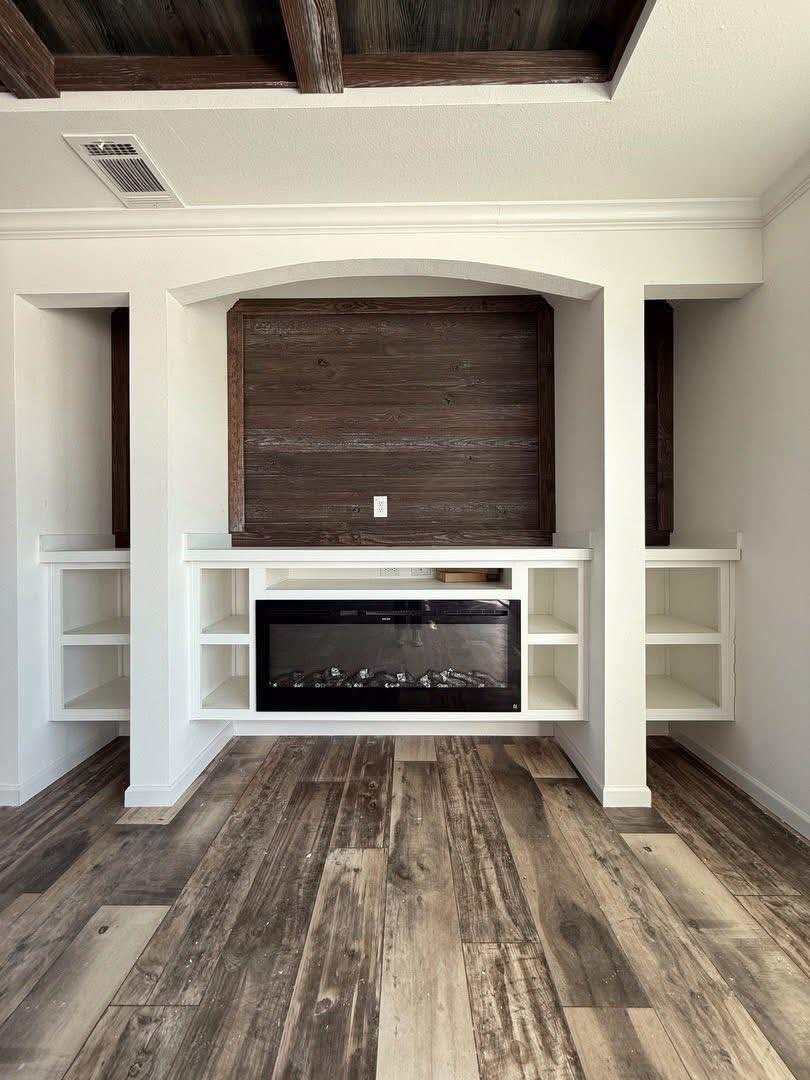
Despite its 396 sq. ft. footprint, this home maximizes space effectively:
-
2 Bedrooms:
-
A main bedroom suitable for a queen bed.
-
A second bedroom or sleeping area ideal for kids or guests.
-
-
Sleeping Capacity: Up to 6 people, thanks to flexible layouts and smart use of space.
-
Built-in Wardrobe: Included upgrade for convenient storage.
This makes the home versatile enough for small families, shared living, or use as a short-term rental property.
5. Kitchen & Utility Features
The kitchen is compact yet fully functional, designed with practical everyday use in mind:
-
Classic Gray cabinetry with ample storage.
-
Durable laminate countertops for meal prep.
-
Stacked washer & dryer: A valuable upgrade that saves space while providing convenience.
For a home under 400 sq. ft., these features ensure you don’t sacrifice comfort or practicality.
6. Bathroom Design
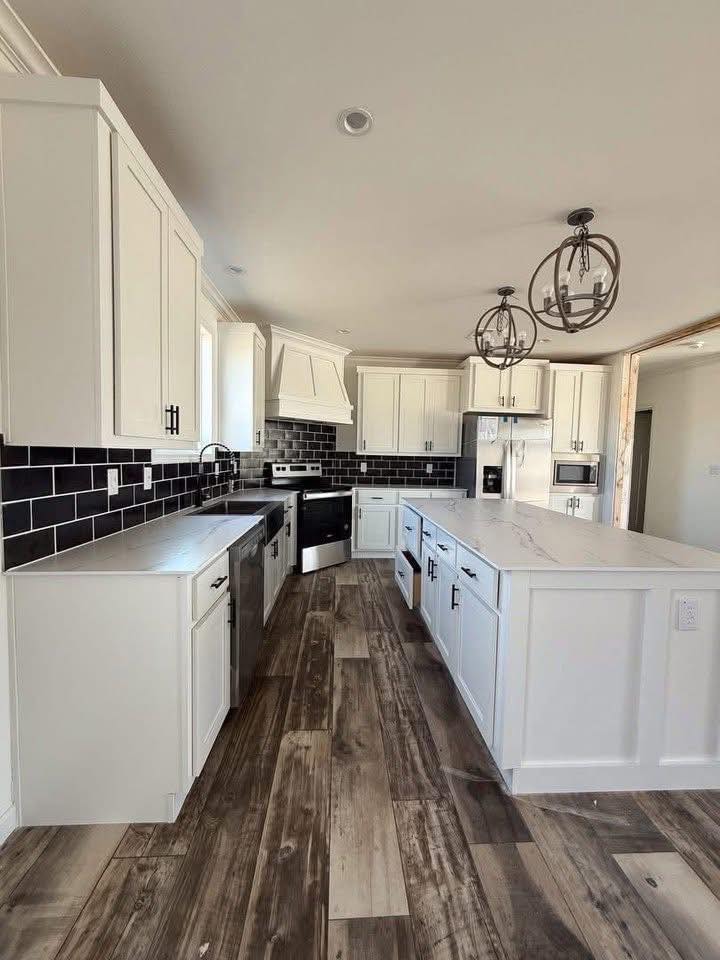
The bathroom is thoughtfully finished with:
-
A shower/tub combo for flexibility.
-
MDF cabinets for storage.
-
Vinyl flooring that is both water-resistant and low-maintenance.
7. Price & Payment Options
-
Full Price: $35,000
-
Down Payment: $3,000
-
Reservation Fee: $500
-
Payment Flexibility: Financing and rent-to-own options available
This makes the 2024 Used Park Model a highly accessible choice for buyers seeking affordable homeownership.
8. Delivery Availability
Delivery is available to multiple states, making this home accessible whether you’re in the South, Midwest, or beyond. Buyers should check availability with the seller for exact delivery costs and timelines.
9. Who Should Buy This Home?
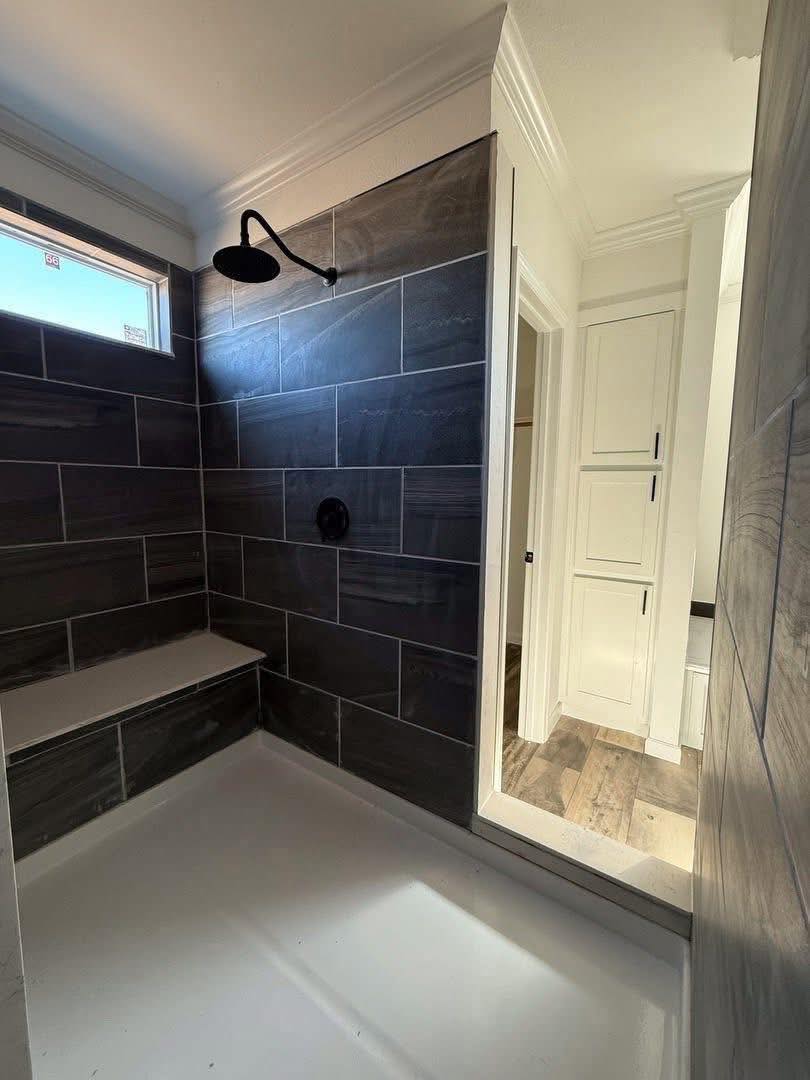
This model is perfect for:
-
First-time buyers entering the housing market affordably.
-
Couples or retirees looking to downsize.
-
Small families needing 2 bedrooms in a compact footprint.
-
Investors seeking a rental or vacation home.
Conclusion: Big Comfort in a Small Footprint
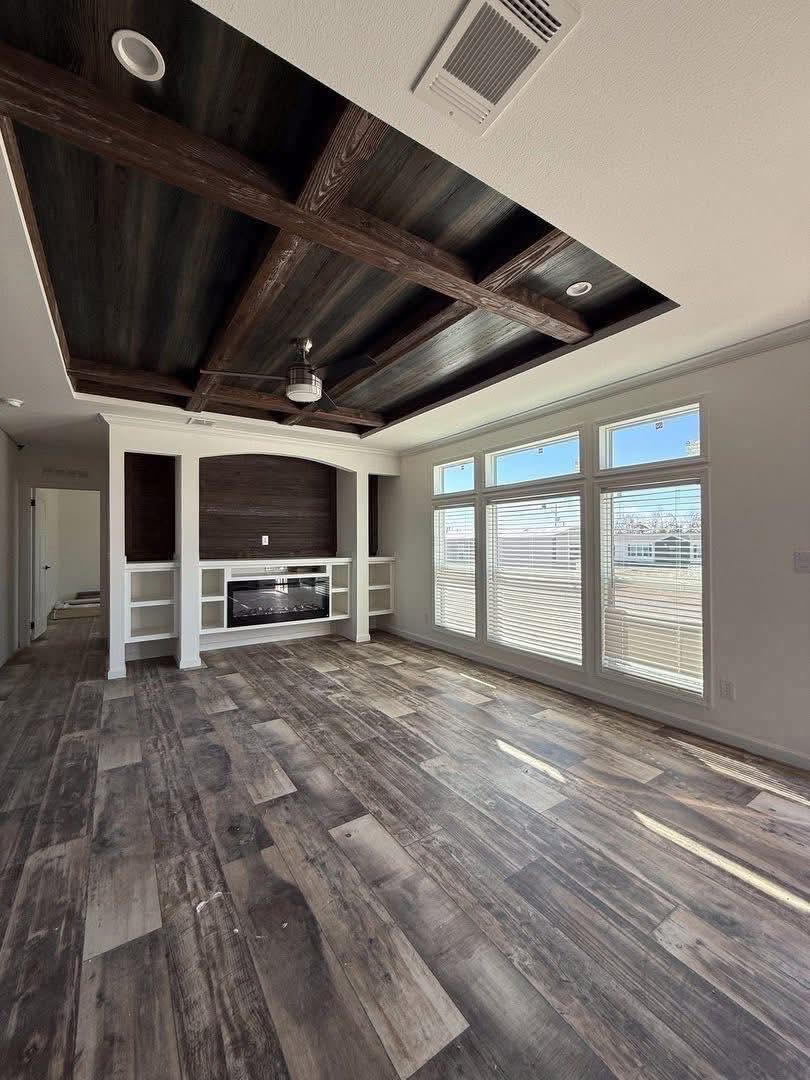
The 2024 Used Park Model proves that affordable homes can still offer quality design, convenience, and style. With 396 sq. ft., 2 bedrooms, 1 bathroom, and a sleeping capacity of up to 6 people, it’s a flexible home priced at just $35,000.
With financing, rent-to-own options, and delivery available, this home is an excellent choice for buyers ready to step into comfortable tiny home living without overspending.
📞 Ready to make this home yours? Secure it today with a $3,000 down payment and $500 reservation fee before it’s gone!
