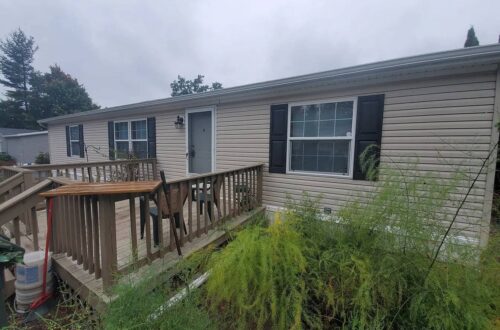de Vaca S64F – 3 Bed, 2 Bath | Explorer Series Home
Discover the de Vaca S64F from the Explorer Series – 1,920 sq. ft., 3 bedrooms, 2 bathrooms, and a 30′ x 64′ layout. Spacious design with premium features for comfortable living.
🏡 de Vaca S64F – 3 Bedroom, 2 Bathroom, 1,920 Sq. Ft. Dream Home

1. A Perfect Blend of Space and Style
The de Vaca S64F offers a generous 1,920 square feet of living space, designed to deliver both comfort and functionality. Measuring 30′ x 64′, this home combines a smart layout with high-quality finishes, making it ideal for families who want more room without sacrificing style.
2. Spacious Living for Modern Families

With three large bedrooms and two full bathrooms, this model is perfect for households that need both private and shared spaces. The open design ensures a natural flow between the living room, dining area, and kitchen.
3. Stylish Exterior with Lasting Durability

From the outside, the de Vaca S64F showcases modern curb appeal. Durable siding, quality roofing, and thoughtful design details create a home that looks as good as it functions.
4. A Welcoming Living Room

The living room is designed as the heart of the home. With ample natural light and enough space for comfortable seating, it’s a perfect place for both family gatherings and quiet evenings.
5. A Kitchen That Inspires Cooking

The kitchen offers generous countertop space, modern appliances, and plenty of storage. Whether you’re preparing quick meals or full feasts, this kitchen layout makes cooking enjoyable and efficient.
6. Dining Area for Shared Meals

Adjacent to the kitchen, the dining space creates a warm setting for daily breakfasts, family dinners, or weekend get-togethers with friends.
7. Luxurious Primary Bedroom

The primary bedroom offers a spacious retreat with room for a king-sized bed and additional furniture. It’s designed to be your personal escape from the busyness of daily life.
8. Private Primary Bathroom

The en-suite bathroom for the primary bedroom features quality fixtures, a spacious shower or tub, and a layout that ensures convenience.
9. Comfortable Secondary Bedrooms

Two additional bedrooms provide versatility—perfect for children, guests, or even a dedicated home office.
10. Functional Second Bathroom

The second bathroom is strategically placed to serve both the additional bedrooms and the main living areas, making it easily accessible for guests.
11. Storage That Works for You

Closets are generously sized, and there’s built-in storage throughout the home to keep everything organized.
12. Energy-Efficient Design

The de Vaca S64F is part of the Explorer Series, which prioritizes energy efficiency to help you save on utility costs while reducing your environmental footprint.
13. Quality Construction from the Ground Up

Built with high-grade materials and craftsmanship, this home ensures long-term durability and low maintenance needs.
14. Versatile Floor Plan

The 30′ x 64′ layout can be adapted to different lifestyles, making it ideal for growing families, retirees, or even those working from home.
15. Move-In Ready Comfort

With modern finishes, functional spaces, and a well-thought-out design, this home is ready for you to move in and start living your best life.
16. Affordable Luxury

Despite its spacious design and premium touches, the de Vaca S64F is priced competitively within the Explorer Series, offering excellent value for the quality provided.
17. Ideal for Entertaining

The open living and dining areas make it easy to host gatherings, from casual family nights to larger celebrations.
18. Thoughtful Layout for Everyday Living

Every room is placed with purpose, ensuring your daily routines flow naturally and comfortably.
19. Low Maintenance, High Enjoyment

With durable finishes inside and out, you can spend more time enjoying your home and less time on upkeep.
20. Designed for Long-Term Living

This home isn’t just about today—it’s built for the years ahead, making it a smart investment for your future.
21. Your Dream Home Awaits

The de Vaca S64F combines generous space, modern style, and affordable pricing to create a home that’s perfect for a variety of lifestyles. Schedule a tour today and see why it’s one of the most popular choices in the Explorer Series.
Want this home @ the cheapest rate, Click Here!
