The Williamson – Spacious 4-Bedroom Luxury Home Design
Discover The Williamson, a 2-story, 4-bedroom, 3-bathroom customizable luxury home with a gourmet kitchen, open living, and covered porch.
The Williamson – A Perfect Blend of Luxury, Comfort, and Customization
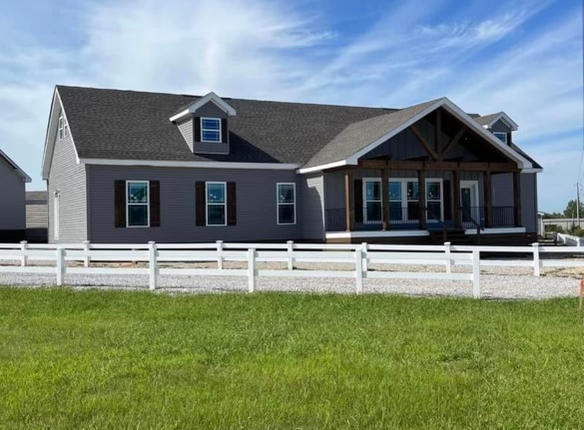
When it comes to designing your dream home, few options offer the elegance, comfort, and flexibility of The Williamson. This 2-story, 4-bedroom, 3-bathroom home is crafted with modern living in mind, featuring a gourmet kitchen, expansive island, open living areas, a spacious master suite, and a welcoming covered porch.
Whether you’re a growing family, a couple looking to settle down, or an individual seeking both comfort and style, The Williamson is a home design that fits every lifestyle.
Property Overview of The Williamson
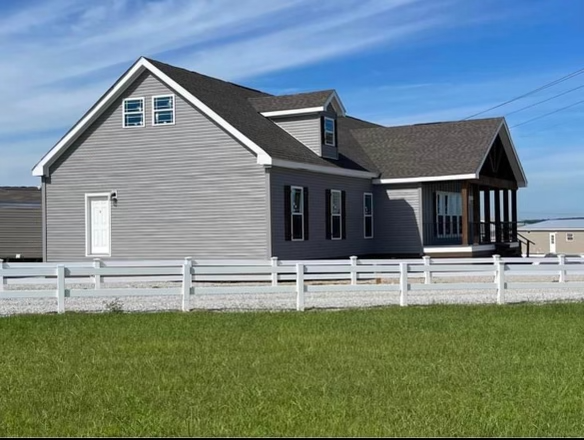
This residence blends functionality with luxury. Here’s a snapshot of what The Williamson offers:
-
✅ 2-Story Layout – Spacious and efficient floor plan
-
✅ 4 Bedrooms – Perfect for families or guests
-
✅ 3 Bathrooms – Including a luxurious master bath
-
✅ Gourmet Kitchen – With an expansive island and premium finishes
-
✅ Open Living Area – Ideal for gatherings and family time
-
✅ Sizable Master Bedroom – Your private retreat
-
✅ Covered Porch – Outdoor living at its best
-
✅ Customizable Options – Tailor finishes, layouts, and more
Luxury Living at Its Finest
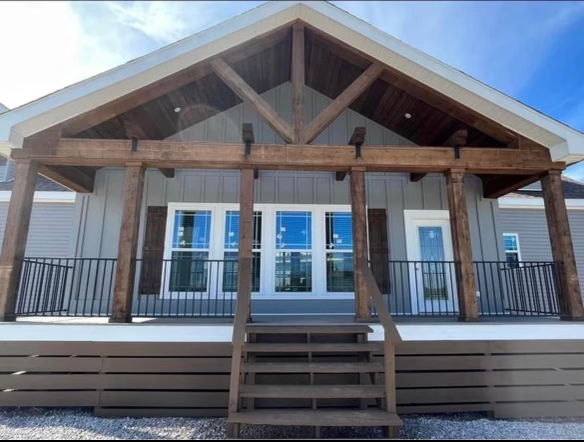
At the heart of The Williamson lies its gourmet kitchen, designed for both everyday convenience and elegant entertaining. The large island provides plenty of space for meal prep, dining, or casual conversation.
The open living area flows seamlessly from the kitchen, creating a warm, inviting atmosphere where families and guests can gather comfortably.
Spacious Bedrooms and Bathrooms
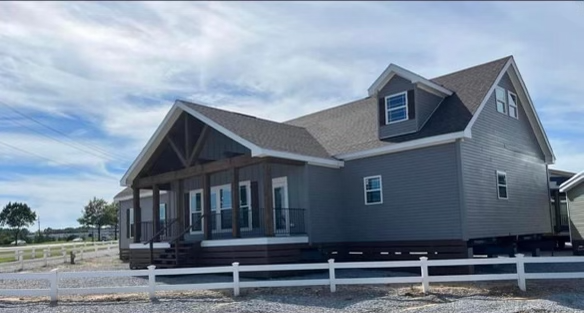
This home comes with four well-designed bedrooms, ensuring everyone has their own private space. The master suite is especially impressive, offering a spacious bedroom, walk-in closet, and a luxurious bathroom for ultimate relaxation.
The additional bedrooms are versatile, perfect for children, guests, or even a home office. With three bathrooms, morning routines and family schedules remain stress-free.
Covered Porch and Outdoor Living
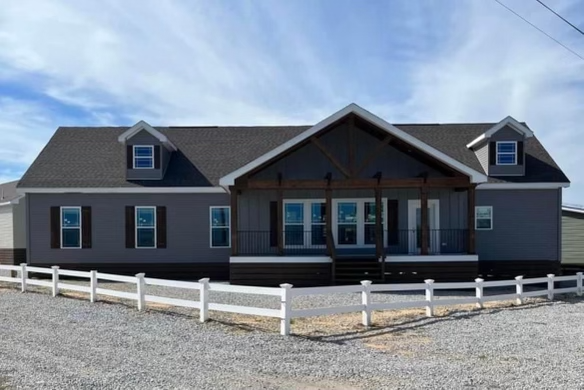
One of The Williamson’s standout features is the covered porch, which extends your living space into the outdoors. Whether it’s morning coffee, evening relaxation, or entertaining guests, this outdoor area enhances the overall home experience.
Customizable Features for Your Lifestyle
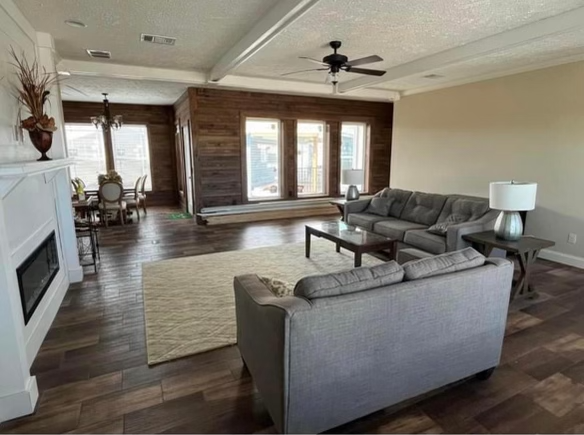
Every homeowner has unique needs, and The Williamson caters to that with flexible design options:
-
🏡 Outdoor Living Spaces – Add decks, patios, or extended porches
-
✨ Premium Finishes – Choose countertops, cabinetry, flooring, and lighting
-
🛋 Layout Adjustments – Personalize room configurations to suit your family
-
🌿 Energy-Efficient Upgrades – Add smart technology or green building features
This level of customization ensures that your home isn’t just functional—it’s uniquely yours.
Who Is The Williamson Designed For?
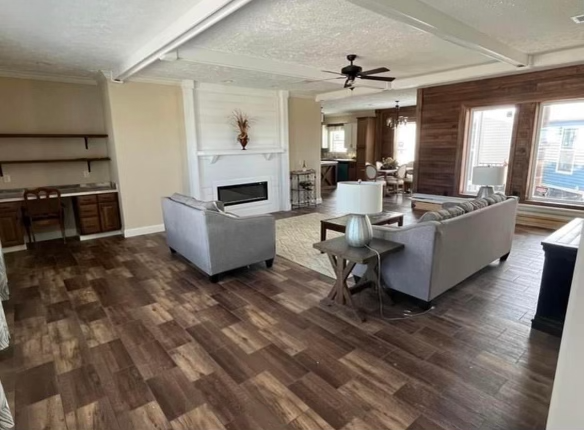
The Williamson is versatile enough to fit a variety of lifestyles:
-
👨👩👧👦 Families – With 4 bedrooms and 3 bathrooms, there’s room for everyone.
-
💑 Couples – Spacious, elegant, and ideal for entertaining.
-
👤 Individuals – A luxurious retreat that feels like home.
Whether you’re raising kids, hosting guests, or enjoying a quiet evening, this home design offers the perfect balance of practicality and sophistication.
Why Choose The Williamson?
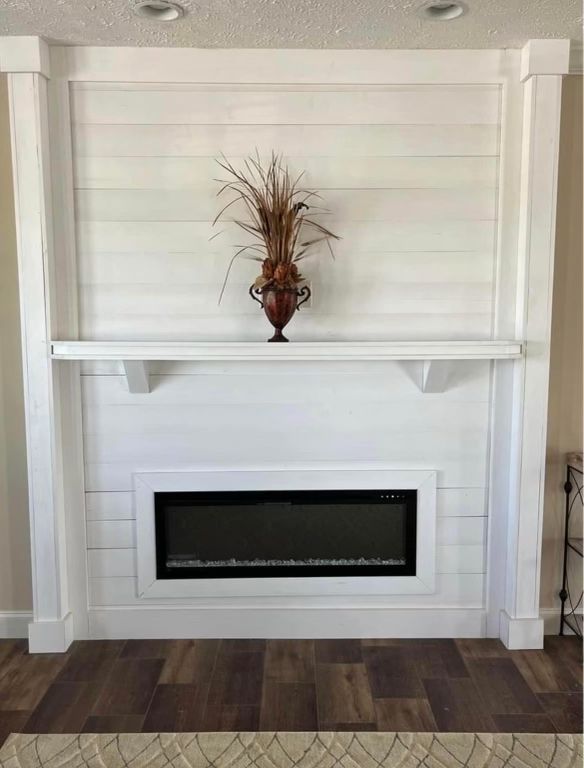
Here’s why The Williamson stands out among modern home designs:
-
Spacious Floor Plan – A perfect balance of private and shared spaces.
-
High-End Kitchen – A gourmet space for both casual dining and entertaining.
-
Master Retreat – A private haven with premium comforts.
-
Outdoor Living – A covered porch to extend your lifestyle outdoors.
-
Personalization – A home that adapts to your vision.
Frequently Asked Questions (FAQs)
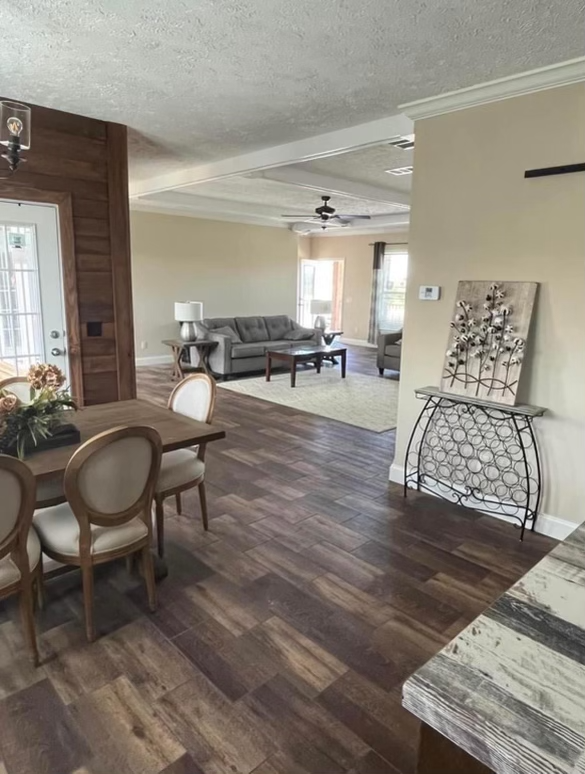
Q1: How many bedrooms and bathrooms does The Williamson have?
It comes with 4 bedrooms and 3 bathrooms, ideal for families and guests.
Q2: Is The Williamson customizable?
Yes! You can personalize finishes, layouts, and outdoor living spaces.
Q3: What makes the kitchen special?
The gourmet kitchen features an expansive island, premium finishes, and ample storage.
Q4: Does the home include outdoor living options?
Yes, The Williamson includes a covered porch and options for decks or patios.
Q5: Is The Williamson suitable for large families?
Absolutely! With 4 bedrooms and open living areas, it provides plenty of room for larger households.
Q6: Can I choose premium finishes and upgrades?
Yes, homeowners can select premium finishes, energy-efficient features, and more.
Conclusion: The Williamson – Your Dream Home Awaits
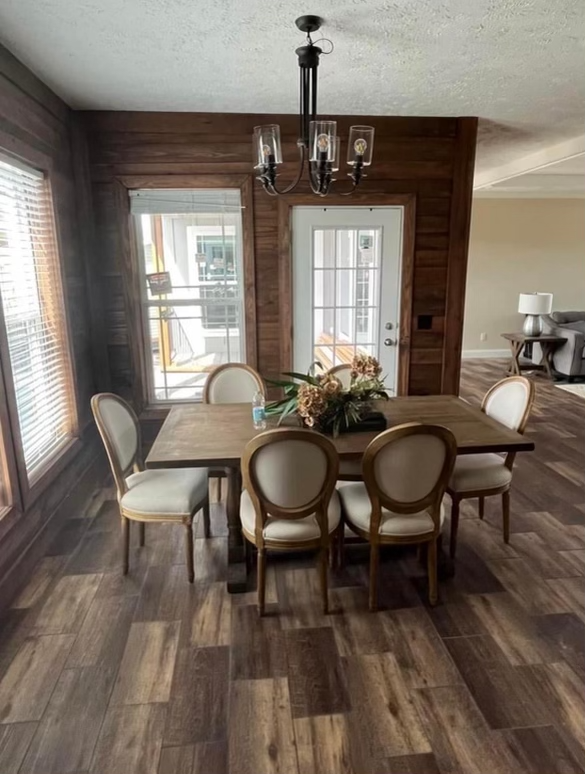
The Williamson isn’t just a house—it’s a lifestyle. With its 2-story layout, 4 spacious bedrooms, 3 modern bathrooms, gourmet kitchen, open living areas, and covered porch, it provides everything a homeowner could ask for.
Best of all, it offers customization options, so you can truly make it your own. Whether you’re a family, couple, or individual seeking a balance of comfort and luxury, The Williamson is the perfect choice.
✨ Begin your journey toward owning The Williamson today—and create a home tailored to your lifestyle!
✅ External Link: Explore Luxury Home Design Trends